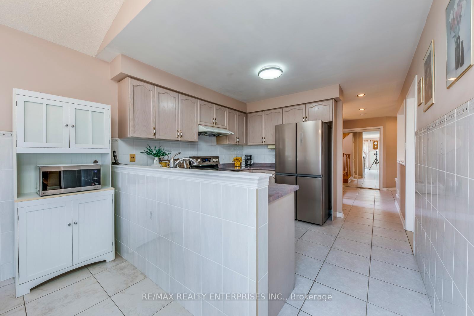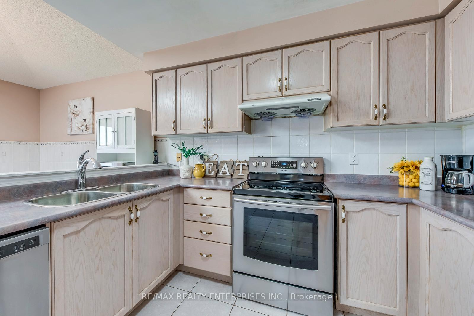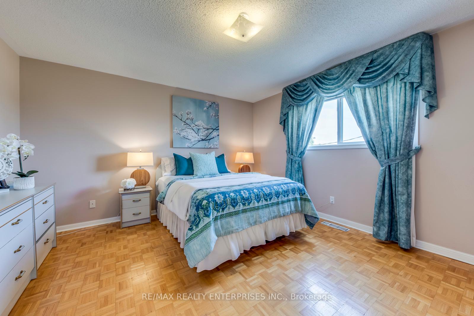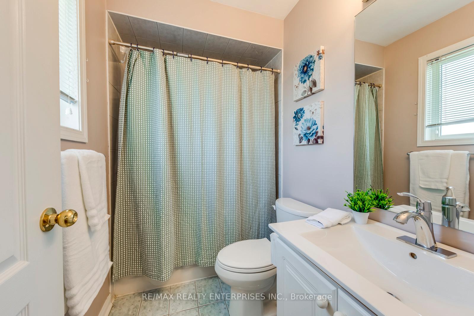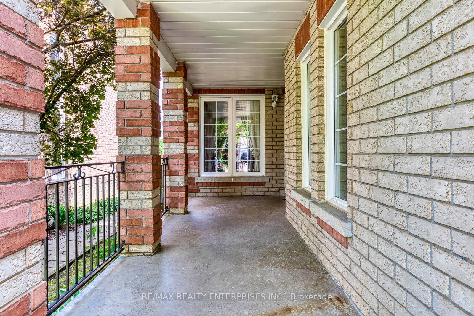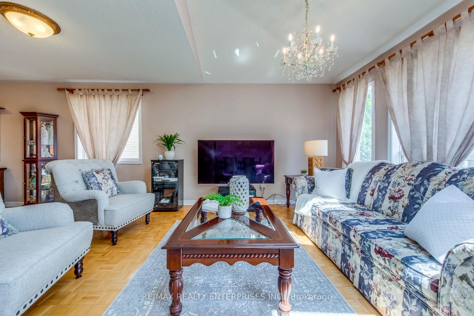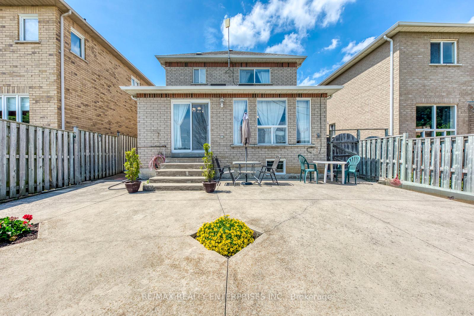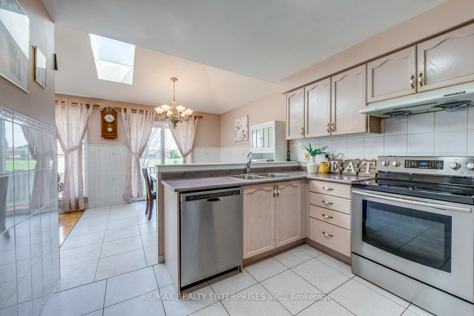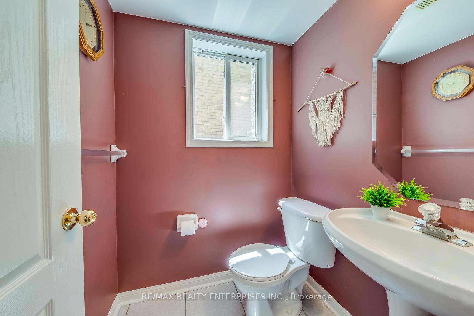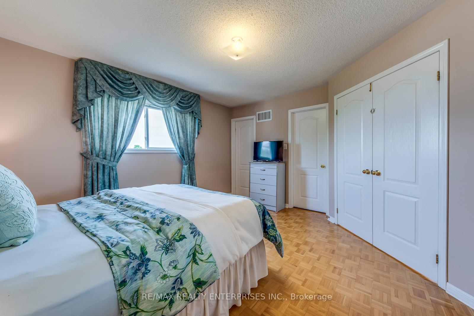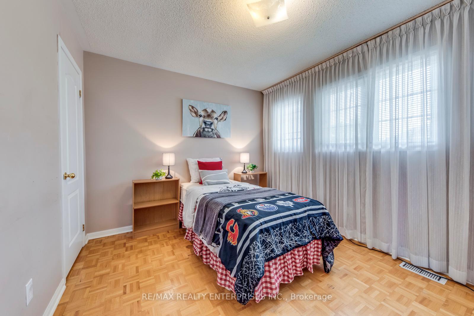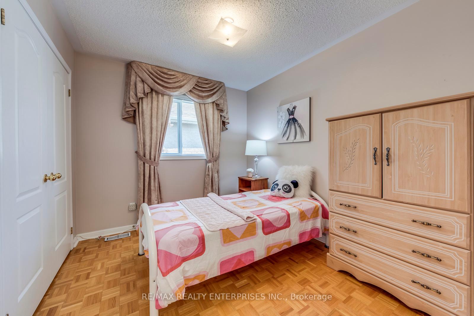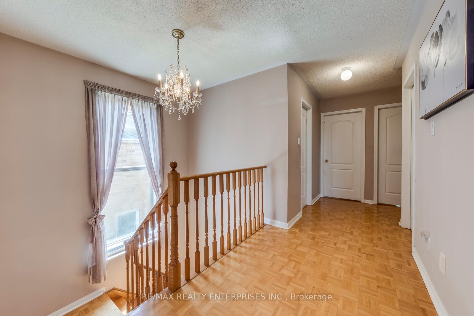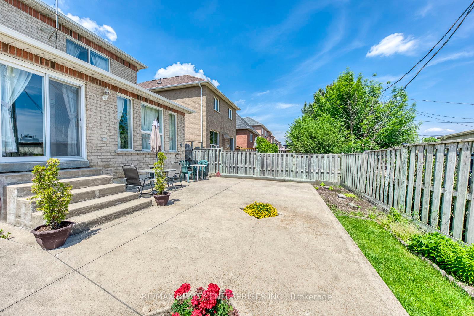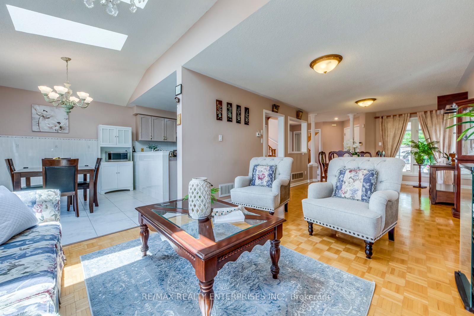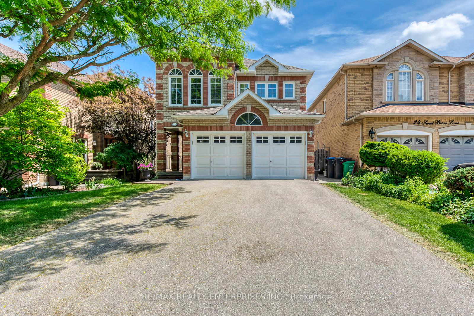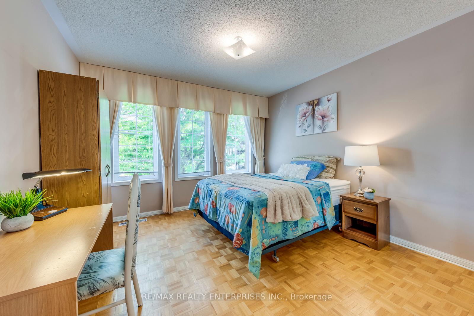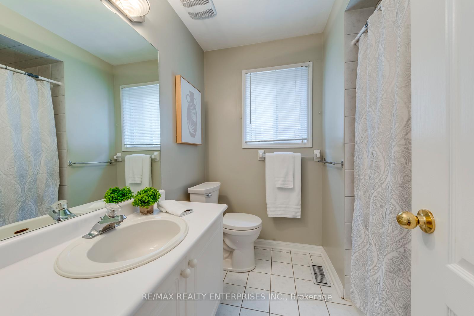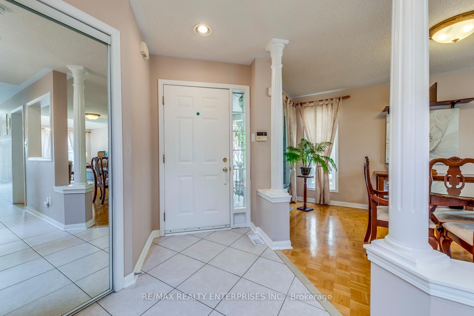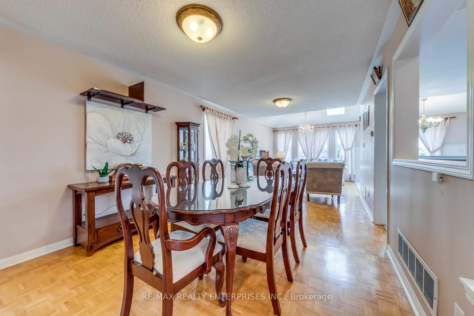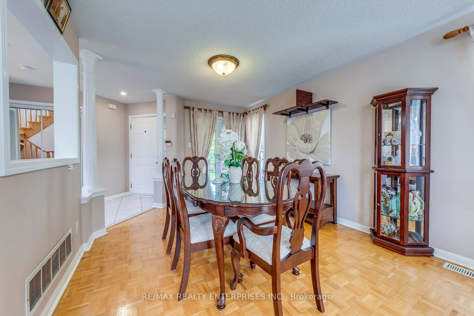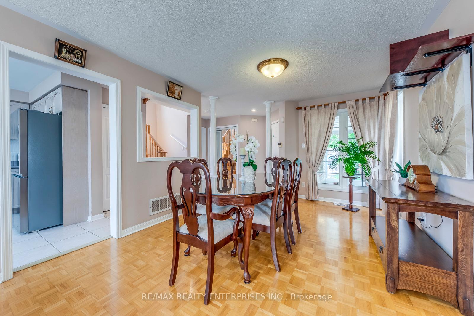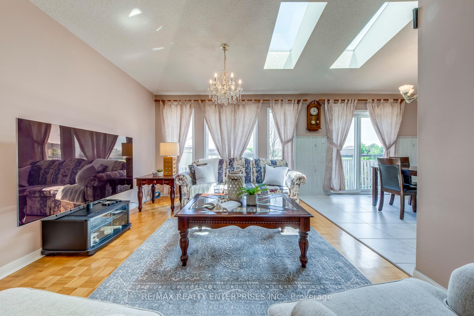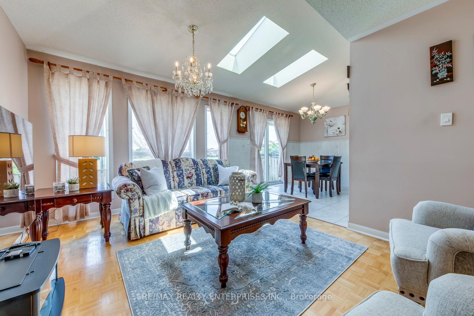$1,038,000
Available - For Sale
Listing ID: W12225443
22 Sweet Briar Lane , Brampton, L6Z 4V3, Peel
| This bright and welcoming 4-bedroom, 3-bath detached home is located at the border of Brampton and Caledon in sought-after Snelgrove. Lovingly maintained, it offers the perfect blend of comfort, space, and convenience. The main floor features a functional open-concept living and dining area, and a spacious eat-in kitchen with a cozy breakfast and walk-out to a manicured backyard with a concrete patio - perfect for family barbecues and outdoor fun. Upstairs, the master suite includes a private 4-piece ensuite and walk-in closet, with three additional generous-sized bedrooms ideal for a growing family. This carpet-free home also offers plenty of storage throughout and sky lights in the living room. Located on a small, quiet cul-de-sac, this home offers a safe and peaceful setting ideal for children to play and families to enjoy outdoor time together. Walk to schools, parks, and everyday essentials like Sobeys, Tim Hortons, and Shoppers Drug Mart. Easy commuting with quick access to Hurontario (HWY 10). |
| Price | $1,038,000 |
| Taxes: | $5601.00 |
| Assessment Year: | 2024 |
| Occupancy: | Owner |
| Address: | 22 Sweet Briar Lane , Brampton, L6Z 4V3, Peel |
| Directions/Cross Streets: | Mayfield Road and Hurontario Street |
| Rooms: | 8 |
| Bedrooms: | 4 |
| Bedrooms +: | 0 |
| Family Room: | F |
| Basement: | Full, Unfinished |
| Level/Floor | Room | Length(ft) | Width(ft) | Descriptions | |
| Room 1 | Main | Living Ro | 16.5 | 11.02 | Parquet, Open Concept, Overlooks Backyard |
| Room 2 | Main | Dining Ro | 14.73 | 11.02 | Parquet, Open Concept, Large Window |
| Room 3 | Main | Kitchen | 19.55 | 10.17 | Ceramic Floor, Stainless Steel Appl, Ceramic Backsplash |
| Room 4 | Main | Breakfast | 10.82 | 10.17 | Ceramic Floor, Combined w/Kitchen, W/O To Patio |
| Room 5 | Second | Primary B | 14.01 | 13.25 | Parquet, 4 Pc Ensuite, Walk-In Closet(s) |
| Room 6 | Second | Bedroom 2 | 12.3 | 9.94 | Parquet, B/I Closet |
| Room 7 | Second | Bedroom 3 | 11.97 | 11.35 | Parquet, B/I Closet |
| Room 8 | Second | Bedroom 4 | 9.94 | 8.92 | Parquet, B/I Closet |
| Washroom Type | No. of Pieces | Level |
| Washroom Type 1 | 4 | Second |
| Washroom Type 2 | 4 | Second |
| Washroom Type 3 | 2 | Main |
| Washroom Type 4 | 0 | |
| Washroom Type 5 | 0 |
| Total Area: | 0.00 |
| Property Type: | Detached |
| Style: | 2-Storey |
| Exterior: | Brick |
| Garage Type: | Attached |
| Drive Parking Spaces: | 4 |
| Pool: | None |
| Approximatly Square Footage: | 1500-2000 |
| Property Features: | Cul de Sac/D, Fenced Yard |
| CAC Included: | N |
| Water Included: | N |
| Cabel TV Included: | N |
| Common Elements Included: | N |
| Heat Included: | N |
| Parking Included: | N |
| Condo Tax Included: | N |
| Building Insurance Included: | N |
| Fireplace/Stove: | N |
| Heat Type: | Forced Air |
| Central Air Conditioning: | Central Air |
| Central Vac: | N |
| Laundry Level: | Syste |
| Ensuite Laundry: | F |
| Sewers: | Sewer |
| Utilities-Cable: | A |
| Utilities-Hydro: | Y |
$
%
Years
This calculator is for demonstration purposes only. Always consult a professional
financial advisor before making personal financial decisions.
| Although the information displayed is believed to be accurate, no warranties or representations are made of any kind. |
| RE/MAX REALTY ENTERPRISES INC. |
|
|

Wally Islam
Real Estate Broker
Dir:
416-949-2626
Bus:
416-293-8500
Fax:
905-913-8585
| Virtual Tour | Book Showing | Email a Friend |
Jump To:
At a Glance:
| Type: | Freehold - Detached |
| Area: | Peel |
| Municipality: | Brampton |
| Neighbourhood: | Snelgrove |
| Style: | 2-Storey |
| Tax: | $5,601 |
| Beds: | 4 |
| Baths: | 3 |
| Fireplace: | N |
| Pool: | None |
Locatin Map:
Payment Calculator:
