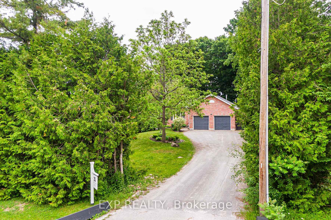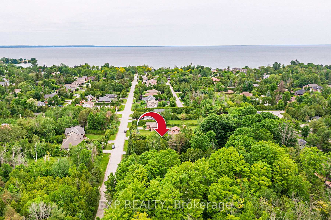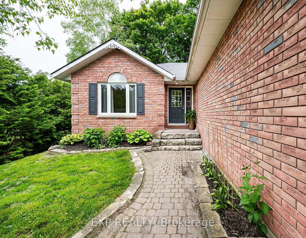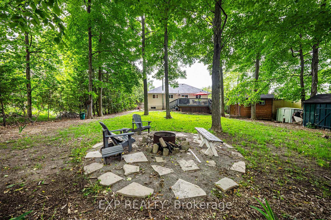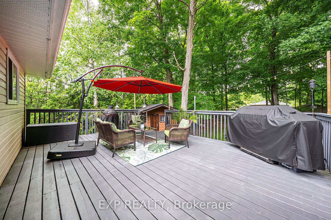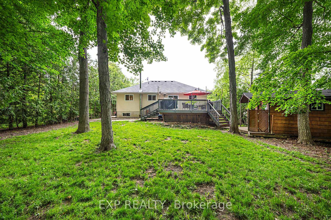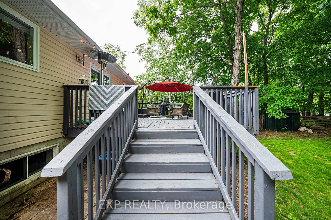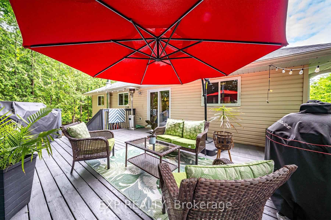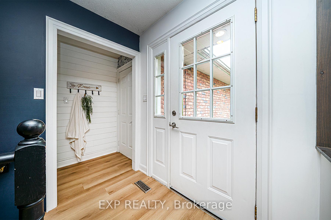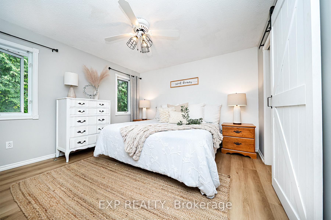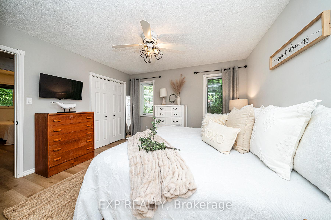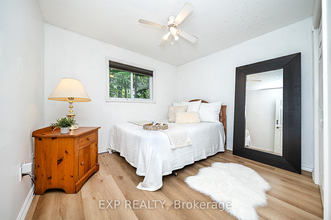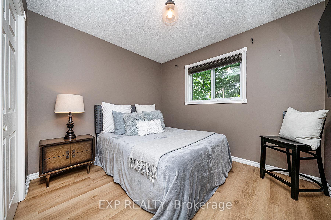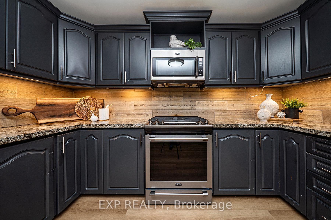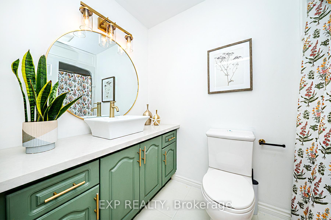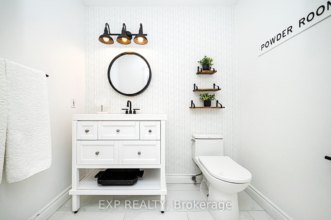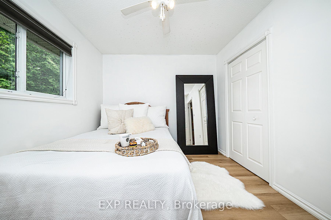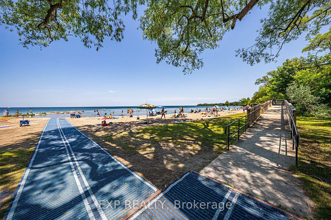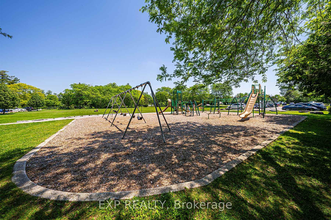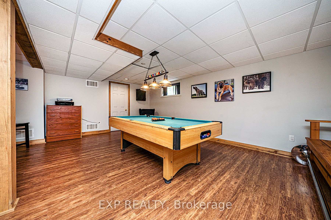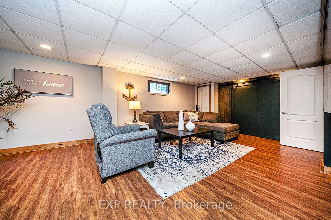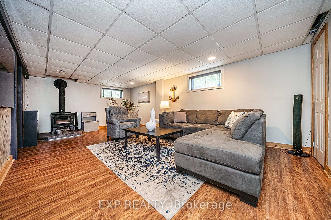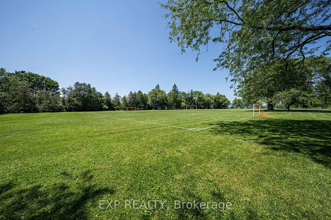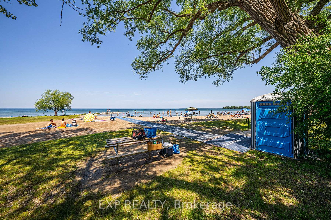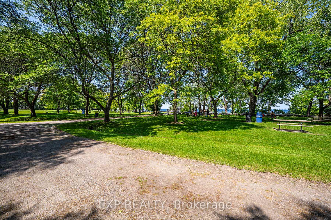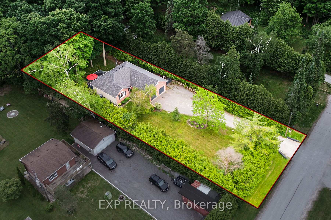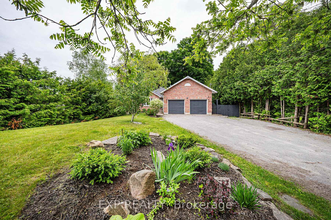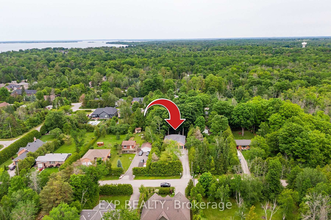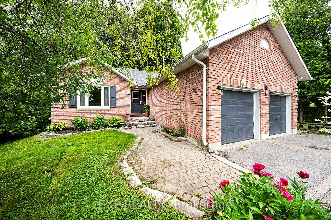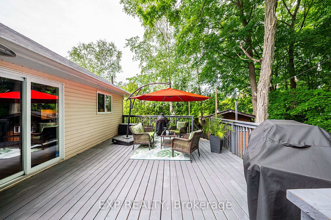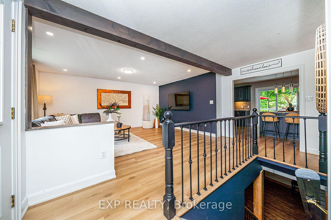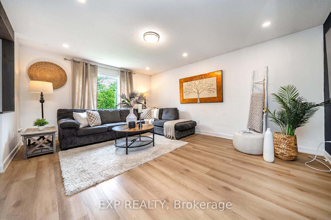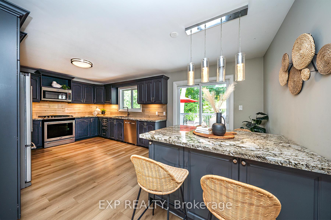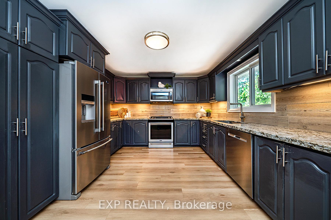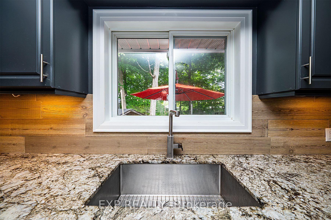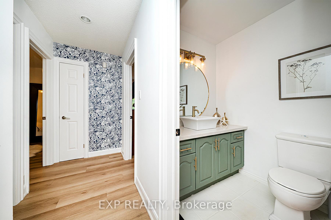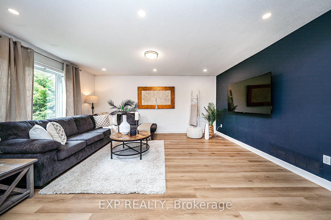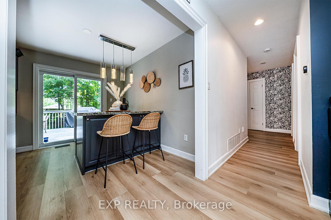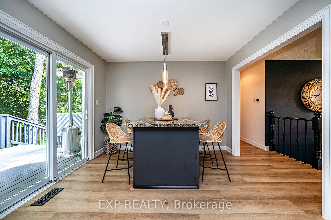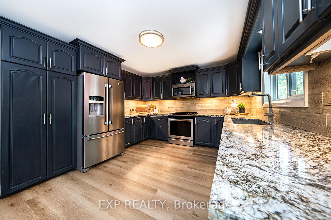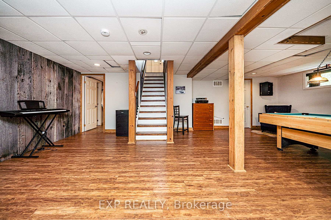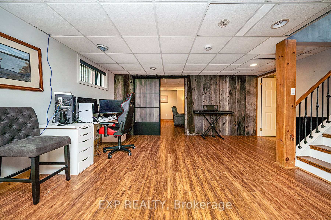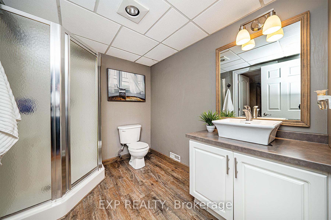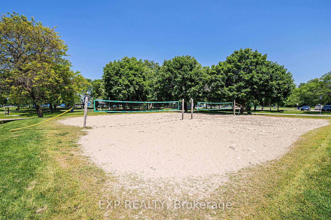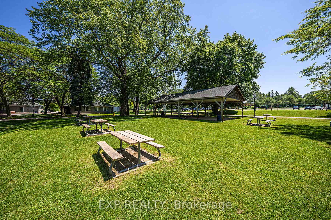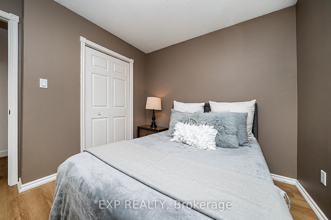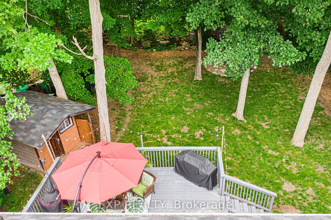$899,000
Available - For Sale
Listing ID: N12225439
35 Alexander Boul , Georgina, L0E 1L0, York
| Welcome To Your Own Slice Of Cottage Life, Without Leaving The Convenience Of Town! Beautifully Updated 3+1 Raised Bungalow In Sought-After De La Salle Park. Perfectly Positioned On A Premium, Fully-Fenced Lot On A Quiet No-Exit Street. Youll Love The Inviting Living Room, Which Showcases A Large Window, New Vinyl Flooring & Pot Lights. The Gourmet Kitchen Is Equipped With S/S Appliances, Granite Countertops, Vinyl Flooring, Cozy Eat-In Area, Ample Space & Abundant Cabinetry For Effortless Functionality & Walk-Out To Private Deck, Perfect For Outside Dining Or Morning Coffee. The Upgraded Main Bathrooms Add A Fresh, Contemporary Touch To Everyday Living. The Fully-Finished Basement Offers A Versatile Living Space, Including A Large Rec Room, Game Area & Comfortable Fourth Bedroom Ideal For In-Law Living Or Home Office. Step Outside To Enjoy A Rare Oversized Entertaining Deck, Gas Line For Effortless BBQ, Ideal For Summer Gatherings & Al Fresco Dining Space Perfect For Entertaining. The Backyard Boasts A Generously-Sized Lawn, Large Enough For Kids & Pets To Fully Enjoy Year-Round, With Three Sheds For Extra Storage & An Outdoor Sauna That Offers A Peaceful Escape. The Property Features A Long Driveway With Ample Parking, A Heated & Insulated Double-Car Garage (High-Efficiency Heater 2020). Youll Enjoy Exclusive Access To Private Membership Only Springwood Beach. Whether Youre Looking For A Full-Time Residence Or A Gateway Retreat, This Home Is Move-In Ready & Packed With Value! |
| Price | $899,000 |
| Taxes: | $6480.46 |
| Occupancy: | Owner |
| Address: | 35 Alexander Boul , Georgina, L0E 1L0, York |
| Acreage: | < .50 |
| Directions/Cross Streets: | Metro Rd N & Alexander Blvd |
| Rooms: | 5 |
| Rooms +: | 2 |
| Bedrooms: | 3 |
| Bedrooms +: | 1 |
| Family Room: | F |
| Basement: | Finished |
| Level/Floor | Room | Length(ft) | Width(ft) | Descriptions | |
| Room 1 | Main | Kitchen | 19.78 | 10.69 | Stainless Steel Appl, W/O To Deck, Eat-in Kitchen |
| Room 2 | Main | Living Ro | 16.66 | 12.92 | Large Window, Pot Lights, Vinyl Floor |
| Room 3 | Main | Primary B | 12.4 | 11.97 | Vinyl Floor, 2 Pc Ensuite, Window |
| Room 4 | Main | Bedroom 2 | 10.43 | 9.51 | Vinyl Floor, Closet, Overlooks Backyard |
| Room 5 | Main | Bedroom 3 | 9.91 | 8.79 | Vinyl Floor, Closet, Overlooks Backyard |
| Room 6 | Lower | Bedroom 4 | 22.4 | 12.96 | Wood Stove, Closet, Laminate |
| Room 7 | Lower | Family Ro | 26.34 | 16.83 | Open Concept, Window, Laminate |
| Washroom Type | No. of Pieces | Level |
| Washroom Type 1 | 3 | Lower |
| Washroom Type 2 | 4 | Main |
| Washroom Type 3 | 2 | Main |
| Washroom Type 4 | 0 | |
| Washroom Type 5 | 0 |
| Total Area: | 0.00 |
| Property Type: | Detached |
| Style: | Bungalow-Raised |
| Exterior: | Brick, Vinyl Siding |
| Garage Type: | Attached |
| (Parking/)Drive: | Private Do |
| Drive Parking Spaces: | 6 |
| Park #1 | |
| Parking Type: | Private Do |
| Park #2 | |
| Parking Type: | Private Do |
| Pool: | None |
| Other Structures: | Sauna, Shed |
| Approximatly Square Footage: | 1100-1500 |
| Property Features: | Beach, Cul de Sac/Dead En |
| CAC Included: | N |
| Water Included: | N |
| Cabel TV Included: | N |
| Common Elements Included: | N |
| Heat Included: | N |
| Parking Included: | N |
| Condo Tax Included: | N |
| Building Insurance Included: | N |
| Fireplace/Stove: | Y |
| Heat Type: | Forced Air |
| Central Air Conditioning: | Central Air |
| Central Vac: | Y |
| Laundry Level: | Syste |
| Ensuite Laundry: | F |
| Sewers: | Sewer |
| Utilities-Cable: | Y |
| Utilities-Hydro: | Y |
$
%
Years
This calculator is for demonstration purposes only. Always consult a professional
financial advisor before making personal financial decisions.
| Although the information displayed is believed to be accurate, no warranties or representations are made of any kind. |
| EXP REALTY |
|
|

Wally Islam
Real Estate Broker
Dir:
416-949-2626
Bus:
416-293-8500
Fax:
905-913-8585
| Book Showing | Email a Friend |
Jump To:
At a Glance:
| Type: | Freehold - Detached |
| Area: | York |
| Municipality: | Georgina |
| Neighbourhood: | Sutton & Jackson's Point |
| Style: | Bungalow-Raised |
| Tax: | $6,480.46 |
| Beds: | 3+1 |
| Baths: | 3 |
| Fireplace: | Y |
| Pool: | None |
Locatin Map:
Payment Calculator:
