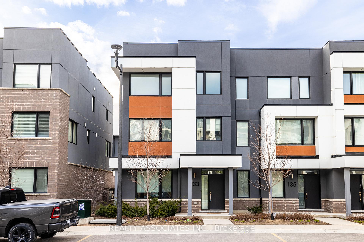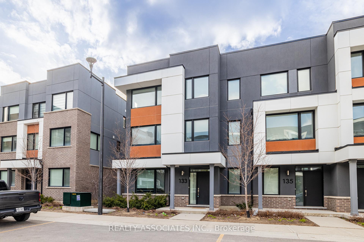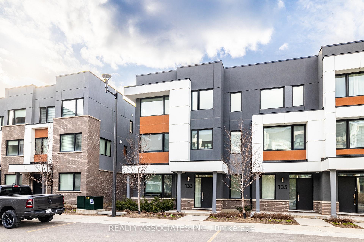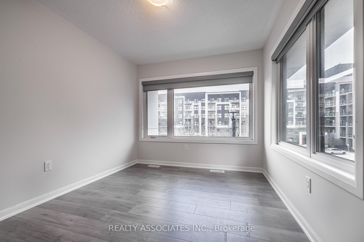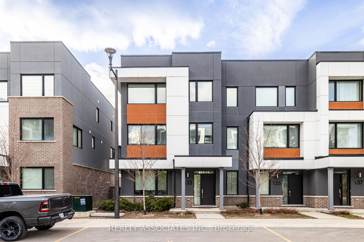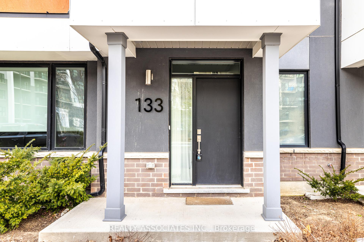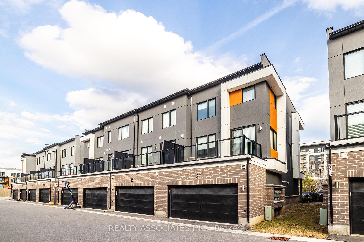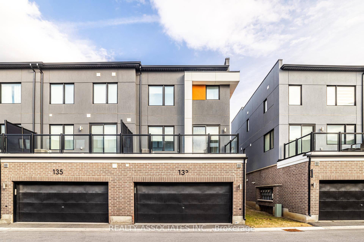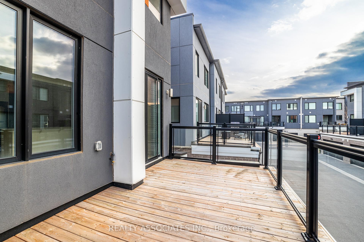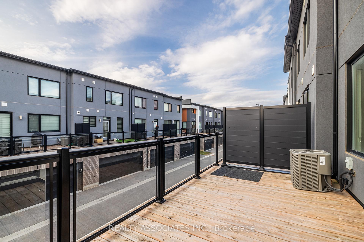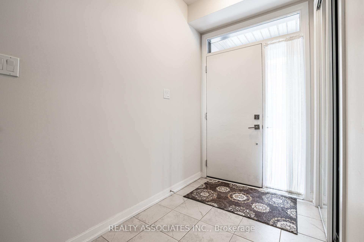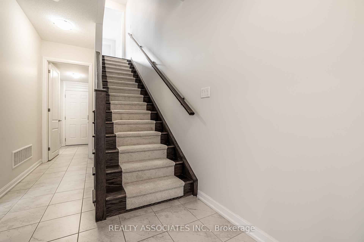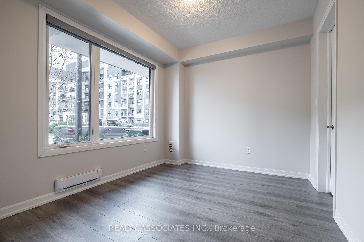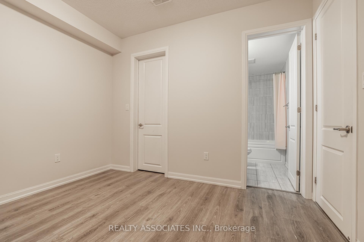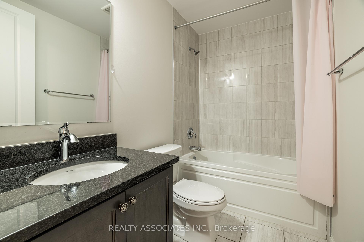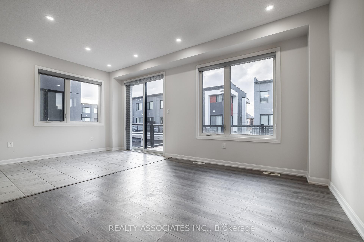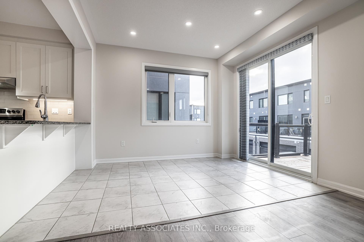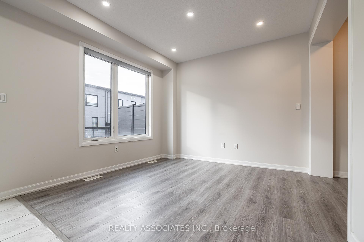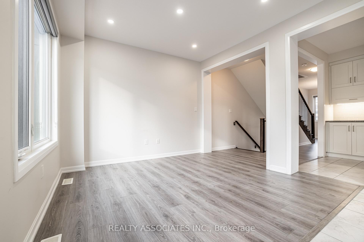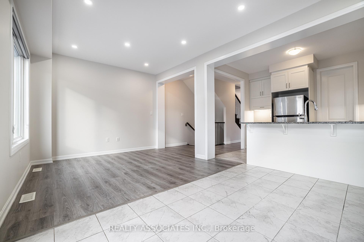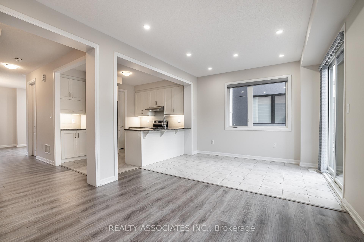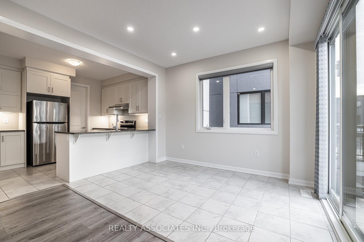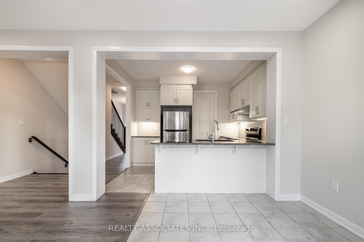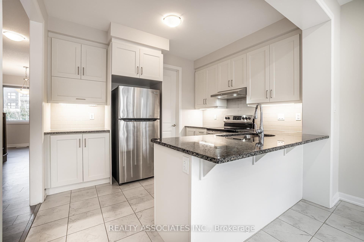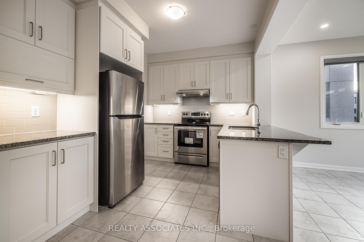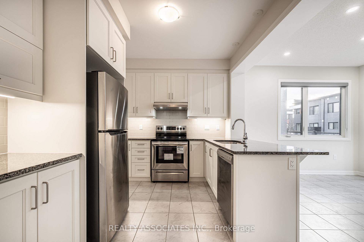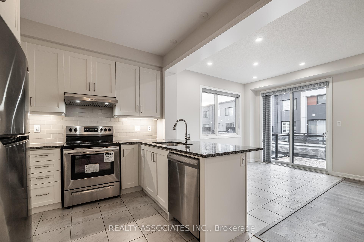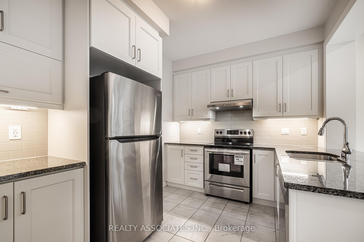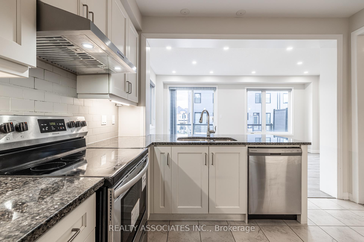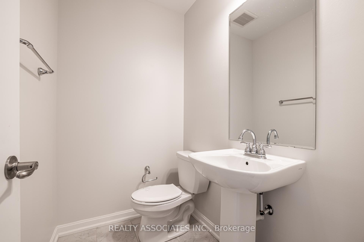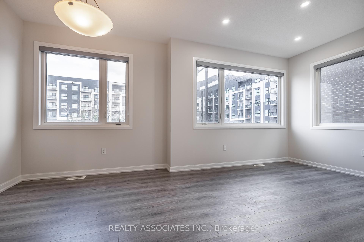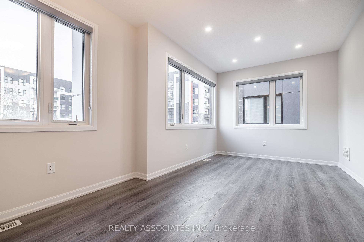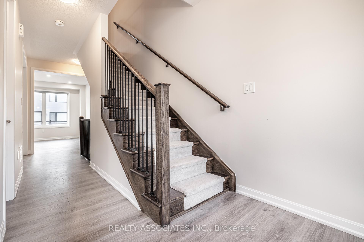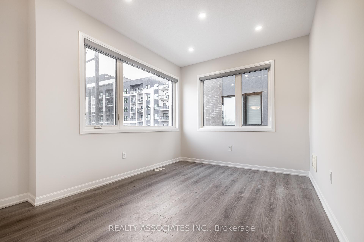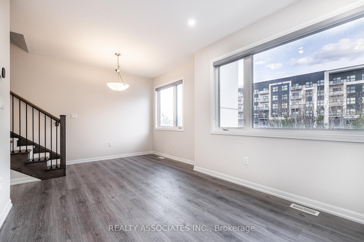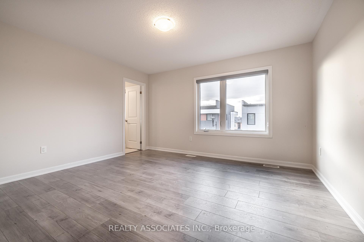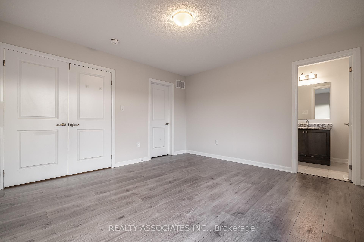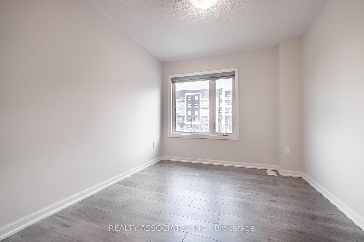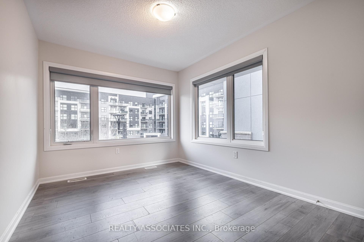$3,800
Available - For Rent
Listing ID: W12229493
133 Grovewood Common N/A , Oakville, L6H 7C4, Halton
| End Unit!!! Stunning Bower Contemporary Style Townhome With 2 Car Garage. Around 2070 Sqft Open Concept Layout With Upgraded Large Kitchen With Central Island, W/I Pantry, Ss Appliances & W/O To Balcony! Spacious Bedrooms, Large Windows Throughout Loads Of Natural Sunlight. Enjoy The Sprawling Terrace Perfect For Entertaining. Great Location! Close To Schools, Uptown Core Shopping Center, Hospital, Restaurants, Parks, Hwys, Etc. |
| Price | $3,800 |
| Taxes: | $0.00 |
| Occupancy: | Vacant |
| Address: | 133 Grovewood Common N/A , Oakville, L6H 7C4, Halton |
| Directions/Cross Streets: | Dundas/Ernest Appelbe |
| Rooms: | 7 |
| Bedrooms: | 4 |
| Bedrooms +: | 0 |
| Family Room: | T |
| Basement: | None |
| Furnished: | Unfu |
| Level/Floor | Room | Length(ft) | Width(ft) | Descriptions | |
| Room 1 | Second | Living Ro | 18.99 | 10.79 | Laminate, Large Window, Combined w/Dining |
| Room 2 | Second | Family Ro | 11.18 | 10.96 | Laminate, Large Window, Open Concept |
| Room 3 | Second | Dining Ro | 18.99 | 10.79 | Laminate, W/O To Patio, Combined w/Living |
| Room 4 | Second | Kitchen | 11.51 | 9.28 | Ceramic Floor, Centre Island, Stainless Steel Appl |
| Room 5 | Third | Primary B | 13.74 | 12.5 | Laminate, Walk-In Closet(s), 3 Pc Ensuite |
| Room 6 | Third | Bedroom 2 | 11.09 | 9.25 | Laminate, Large Closet, Large Window |
| Room 7 | Third | Bedroom 3 | 10.79 | 9.25 | Laminate, Large Closet, Large Window |
| Room 8 | Ground | Bedroom 4 | 11.25 | 9.81 | Laminate, Large Closet, Large Window |
| Washroom Type | No. of Pieces | Level |
| Washroom Type 1 | 2 | Second |
| Washroom Type 2 | 3 | Third |
| Washroom Type 3 | 4 | Third |
| Washroom Type 4 | 5 | Third |
| Washroom Type 5 | 0 |
| Total Area: | 0.00 |
| Approximatly Age: | 0-5 |
| Property Type: | Att/Row/Townhouse |
| Style: | 3-Storey |
| Exterior: | Concrete |
| Garage Type: | Built-In |
| (Parking/)Drive: | None |
| Drive Parking Spaces: | 0 |
| Park #1 | |
| Parking Type: | None |
| Park #2 | |
| Parking Type: | None |
| Pool: | None |
| Laundry Access: | Ensuite |
| Approximatly Age: | 0-5 |
| Approximatly Square Footage: | 2000-2500 |
| Property Features: | Park, Public Transit |
| CAC Included: | N |
| Water Included: | N |
| Cabel TV Included: | N |
| Common Elements Included: | Y |
| Heat Included: | N |
| Parking Included: | Y |
| Condo Tax Included: | N |
| Building Insurance Included: | N |
| Fireplace/Stove: | N |
| Heat Type: | Forced Air |
| Central Air Conditioning: | Central Air |
| Central Vac: | N |
| Laundry Level: | Syste |
| Ensuite Laundry: | F |
| Sewers: | Sewer |
| Although the information displayed is believed to be accurate, no warranties or representations are made of any kind. |
| REALTY ASSOCIATES INC. |
|
|

Wally Islam
Real Estate Broker
Dir:
416-949-2626
Bus:
416-293-8500
Fax:
905-913-8585
| Book Showing | Email a Friend |
Jump To:
At a Glance:
| Type: | Freehold - Att/Row/Townhouse |
| Area: | Halton |
| Municipality: | Oakville |
| Neighbourhood: | 1008 - GO Glenorchy |
| Style: | 3-Storey |
| Approximate Age: | 0-5 |
| Beds: | 4 |
| Baths: | 4 |
| Fireplace: | N |
| Pool: | None |
Locatin Map:
