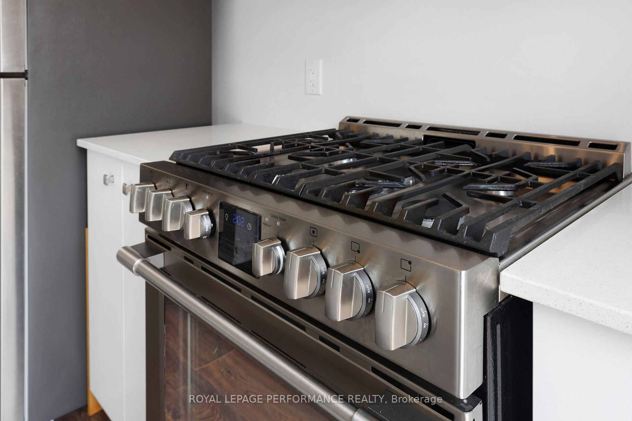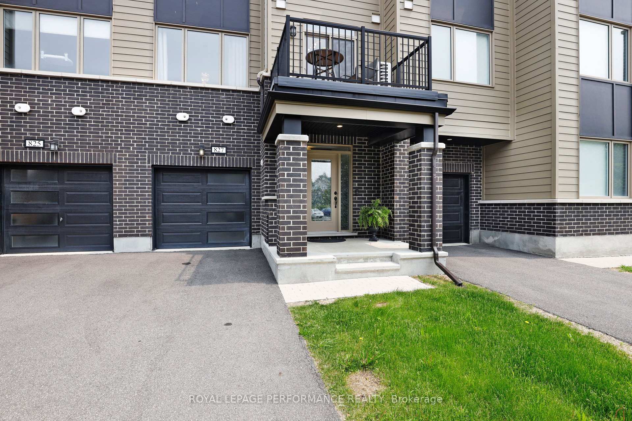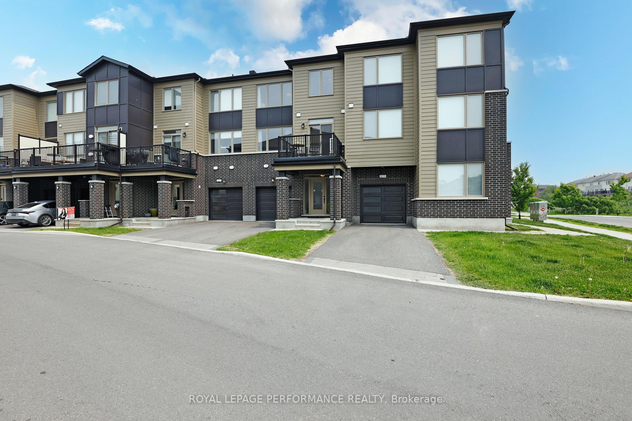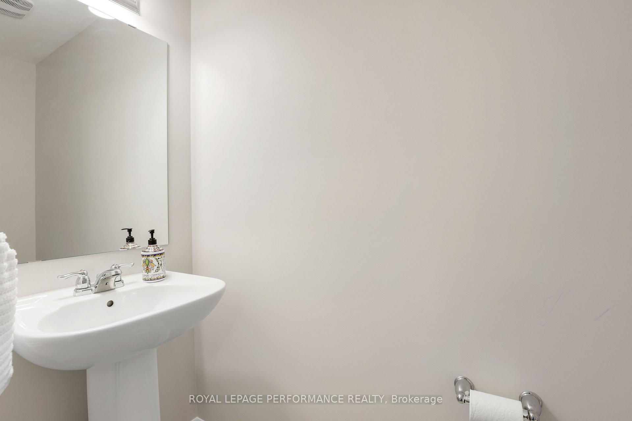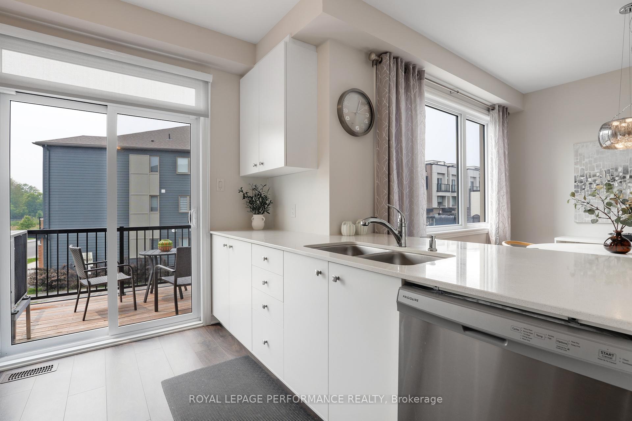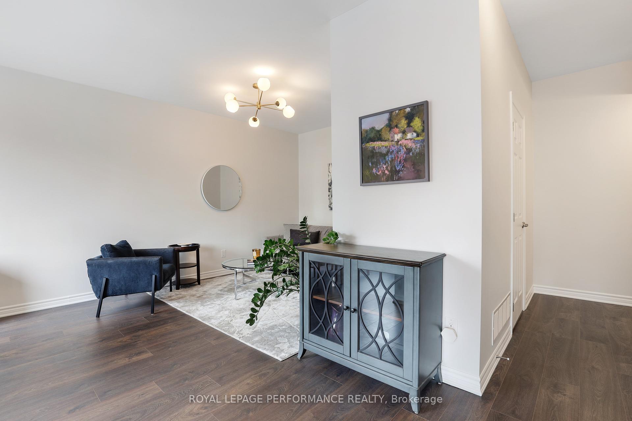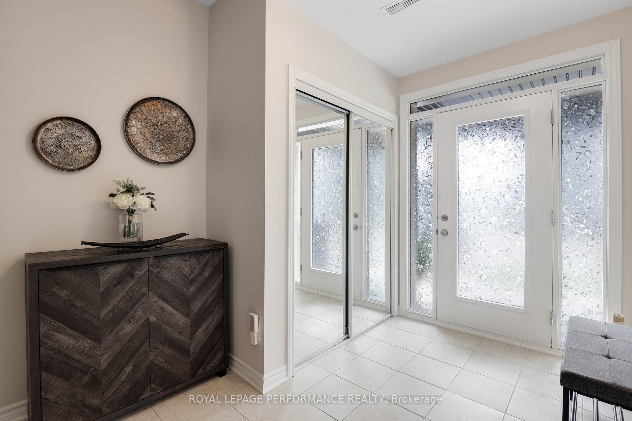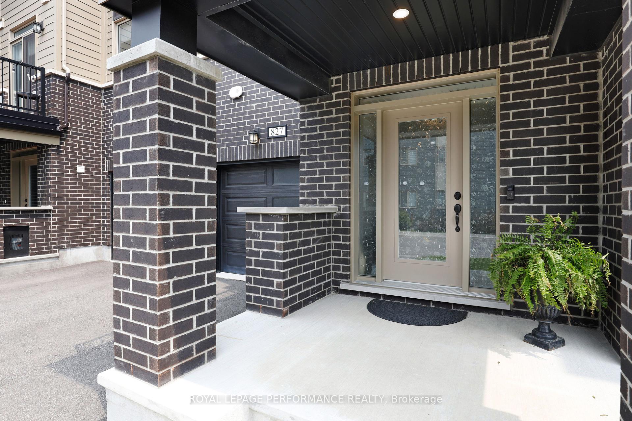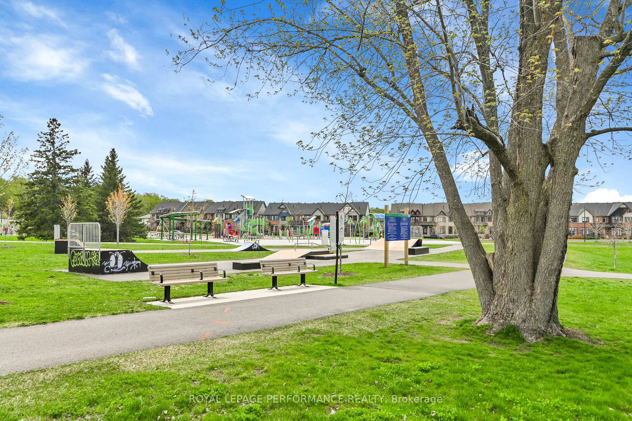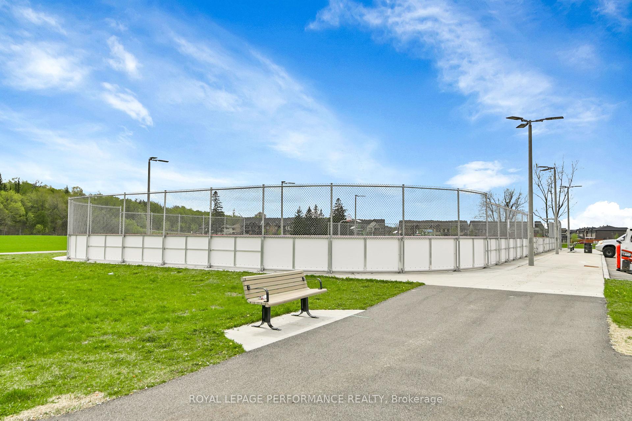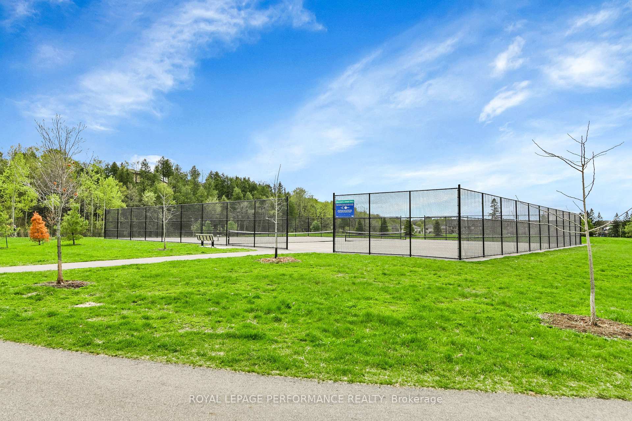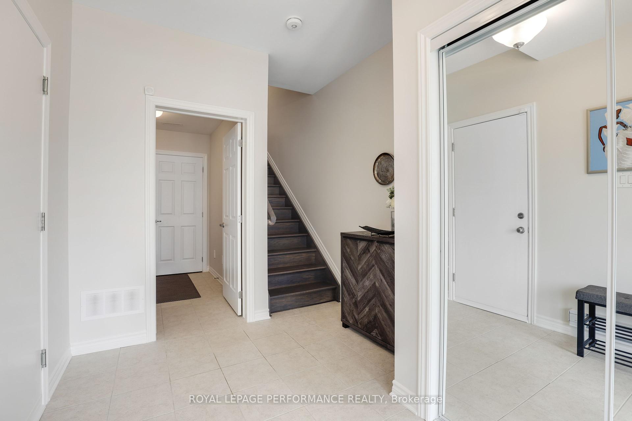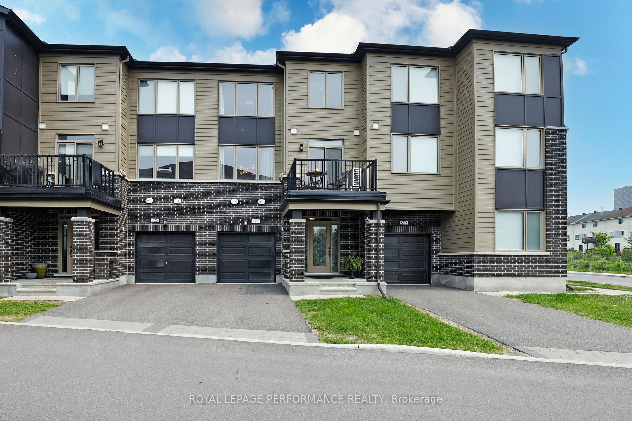$608,999
Available - For Sale
Listing ID: X12206790
827 Kiniw Priv , Manor Park - Cardinal Glen and Area, K1K 5A3, Ottawa
| Welcome to this stylish and immaculately-maintained Bluestone model by Mattamy Homes, offering 2 bedrooms, 2 bathrooms, and a thoughtfully designed layout in the highly desirable community of Wateridge Village. Perfectly located between downtown Ottawa and the east-end greenbelt, this home offers a unique combination of modern convenience and natural surroundings including a peaceful pond view! Step inside to discover a completely carpet-free interior with upgraded wide plank laminate, quality tile, and stained hardwood stairs. The open-concept main floor is filled with natural light, featuring spacious living and dining areas, and a bright kitchen with stainless steel appliances, a gas range, ample cabinetry, and generous counter space designed to support both everyday living and casual entertaining. Large windows frame the tranquil pond view, bringing a sense of calm indoors. Upstairs offers two generously-sized bedrooms and an upgraded 3-piece bathroom with designer tile shower. The primary includes a spacious walk-in closet while both bedrooms feature sun-filled windows, creating an inviting and airy upper level. Additional highlights include in-unit laundry, a welcoming entryway with storage, and an extra-deep garage with inside access, perfect for bikes, tools, or seasonal storage. With its rarely available extended front yard space, this unit offers added flexibility for gardening, outdoor seating, or personal touches not found in similar models. Located in Wateridge Village, a thoughtfully planned, sustainable community on the former Rockcliffe air base, you'll enjoy parks, scenic trails, future retail, and easy transit access right at your doorstep - all just minutes to Beechwood Village, the Ottawa River, and downtown. Whether you're starting fresh, scaling down, or simply seeking low-maintenance living in a connected community, this Bluestone model offers the perfect blend of modern comfort, light-filled design, and a tranquil natural setting. |
| Price | $608,999 |
| Taxes: | $5010.00 |
| Assessment Year: | 2024 |
| Occupancy: | Owner |
| Address: | 827 Kiniw Priv , Manor Park - Cardinal Glen and Area, K1K 5A3, Ottawa |
| Directions/Cross Streets: | Blair & Montreal |
| Rooms: | 11 |
| Bedrooms: | 2 |
| Bedrooms +: | 0 |
| Family Room: | F |
| Basement: | None |
| Level/Floor | Room | Length(ft) | Width(ft) | Descriptions | |
| Room 1 | Ground | Foyer | 8.46 | 11.61 | Access To Garage |
| Room 2 | Ground | Laundry | 6.2 | 8.13 | |
| Room 3 | Ground | Utility R | 9.68 | 12.07 | |
| Room 4 | Second | Powder Ro | 2.79 | 7.02 | |
| Room 5 | Second | Kitchen | 9.22 | 9.51 | Large Window, Balcony |
| Room 6 | Second | Dining Ro | 10.63 | 8.99 | |
| Room 7 | Second | Living Ro | 9.94 | 13.42 | Carpet Free, Open Concept |
| Room 8 | Third | Bathroom | 8.13 | 5.28 | 3 Pc Bath |
| Room 9 | Third | Primary B | 10.53 | 16.86 | Carpet Free, Large Window, Large Closet |
| Room 10 | Third | Bedroom 2 | 9.22 | 14.43 | Carpet Free |
| Room 11 | Third | Other | 4.46 | 5.77 | Walk-In Closet(s), Carpet Free |
| Washroom Type | No. of Pieces | Level |
| Washroom Type 1 | 2 | Second |
| Washroom Type 2 | 3 | Third |
| Washroom Type 3 | 0 | |
| Washroom Type 4 | 0 | |
| Washroom Type 5 | 0 |
| Total Area: | 0.00 |
| Approximatly Age: | 0-5 |
| Property Type: | Att/Row/Townhouse |
| Style: | 3-Storey |
| Exterior: | Brick Veneer |
| Garage Type: | Attached |
| (Parking/)Drive: | Private |
| Drive Parking Spaces: | 1 |
| Park #1 | |
| Parking Type: | Private |
| Park #2 | |
| Parking Type: | Private |
| Pool: | None |
| Approximatly Age: | 0-5 |
| Approximatly Square Footage: | 1100-1500 |
| Property Features: | Hospital, Park |
| CAC Included: | N |
| Water Included: | N |
| Cabel TV Included: | N |
| Common Elements Included: | N |
| Heat Included: | N |
| Parking Included: | N |
| Condo Tax Included: | N |
| Building Insurance Included: | N |
| Fireplace/Stove: | N |
| Heat Type: | Forced Air |
| Central Air Conditioning: | Central Air |
| Central Vac: | N |
| Laundry Level: | Syste |
| Ensuite Laundry: | F |
| Sewers: | Sewer |
$
%
Years
This calculator is for demonstration purposes only. Always consult a professional
financial advisor before making personal financial decisions.
| Although the information displayed is believed to be accurate, no warranties or representations are made of any kind. |
| ROYAL LEPAGE PERFORMANCE REALTY |
|
|

Wally Islam
Real Estate Broker
Dir:
416-949-2626
Bus:
416-293-8500
Fax:
905-913-8585
| Book Showing | Email a Friend |
Jump To:
At a Glance:
| Type: | Freehold - Att/Row/Townhouse |
| Area: | Ottawa |
| Municipality: | Manor Park - Cardinal Glen and Area |
| Neighbourhood: | 3104 - CFB Rockcliffe and Area |
| Style: | 3-Storey |
| Approximate Age: | 0-5 |
| Tax: | $5,010 |
| Beds: | 2 |
| Baths: | 2 |
| Fireplace: | N |
| Pool: | None |
Locatin Map:
Payment Calculator:

