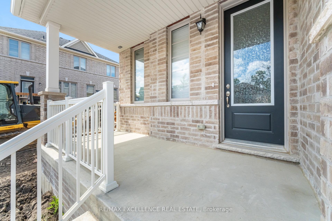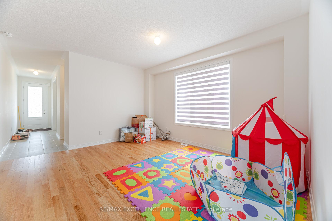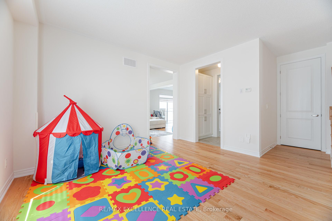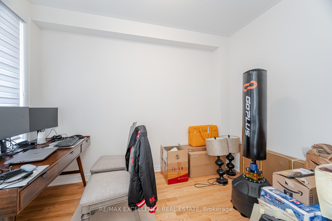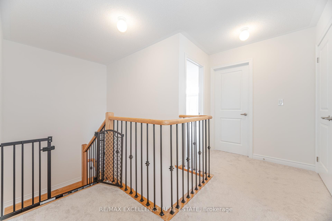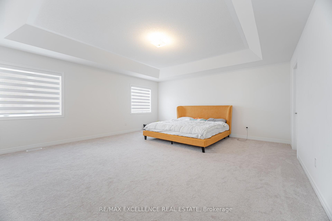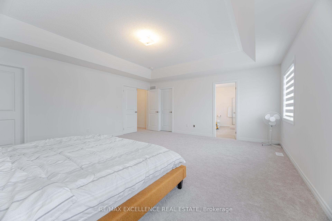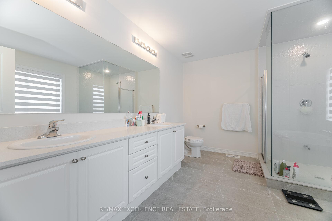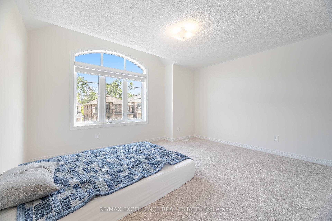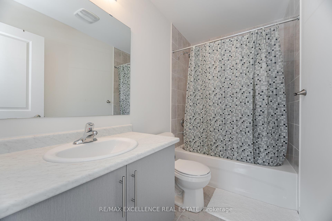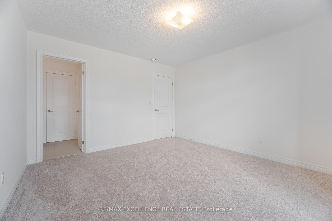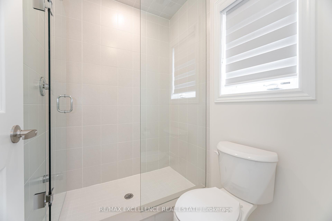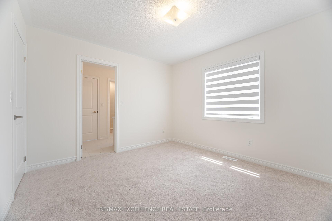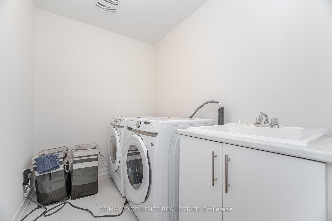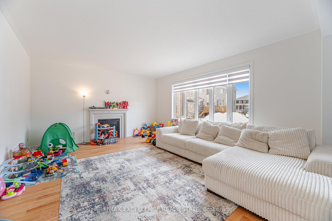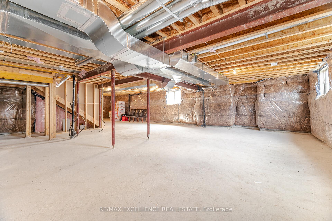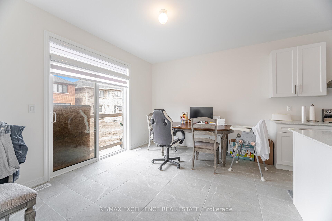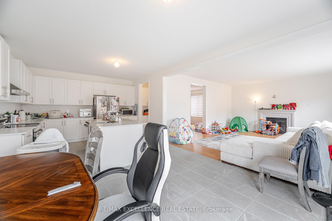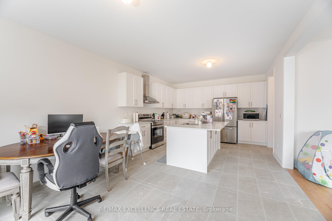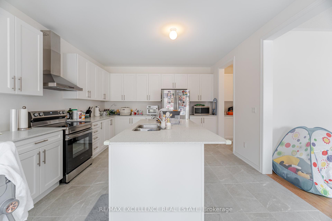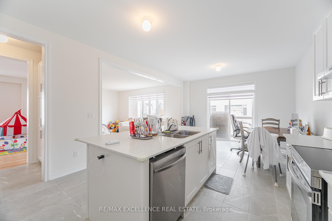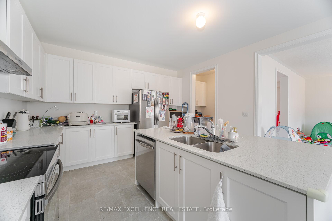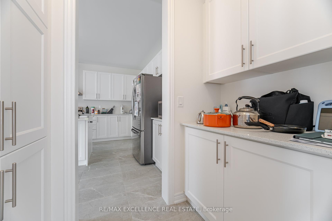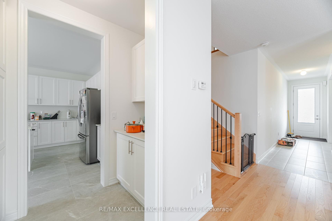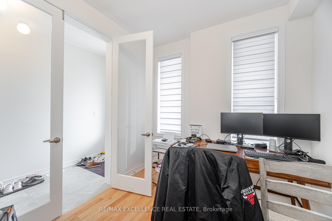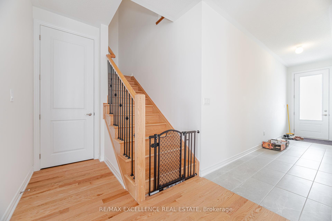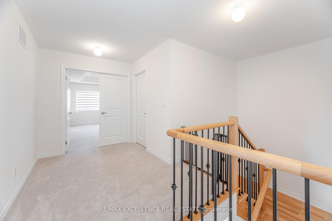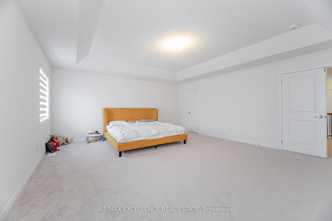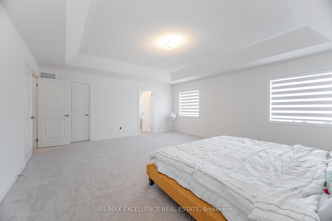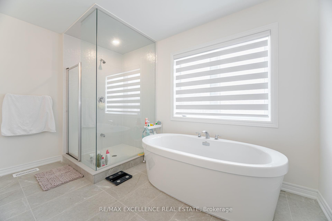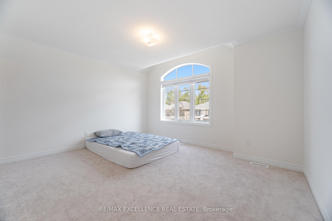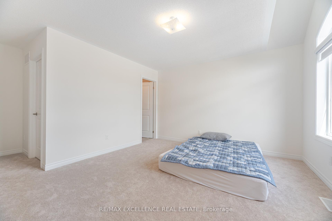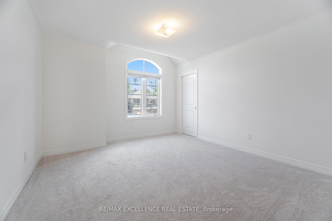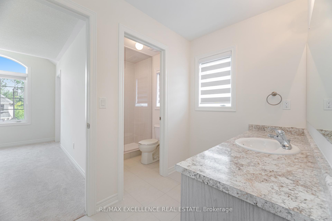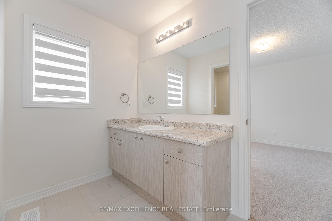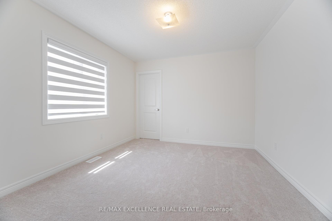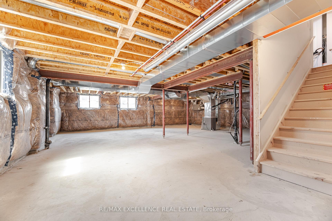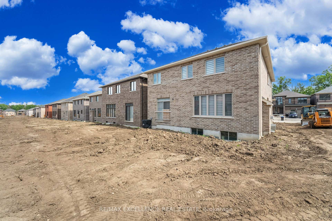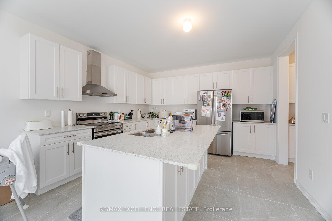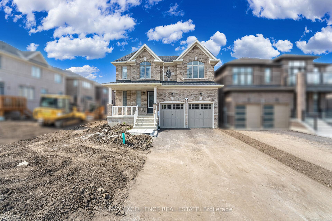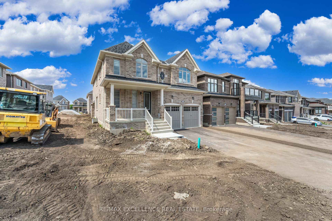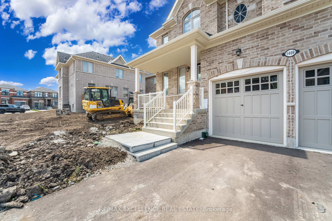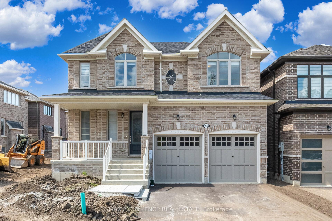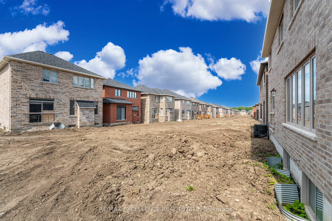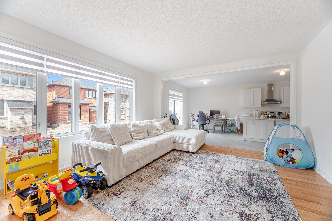$3,200
Available - For Rent
Listing ID: N12229502
1409 Davis Loop N/A , Innisfil, L0L 1W0, Simcoe
| Step into upscale, refined living with this impeccable detached home nestled in the serene community of Lefroy, Innisfil. Boasting 4 spacious bedrooms and 4 luxurious bathrooms, this residence offers comfort, privacy, and convenience for the entire family. The main floor stuns with upgraded doors and a dedicated dining room that opens into a chef-inspired kitchen. Featuring a servery, expansive cabinetry, granite countertops, stainless steel appliances, and a generous center island, this kitchen is made for both culinary creativity and effortless entertaining. Flowing seamlessly into the open-concept great room, you'll find a cozy gas fireplace perfect for family gatherings or quiet evenings in. Upstairs, elegant iron pickets lead to a thoughtfully designed second level that includes an in-house laundry room for ultimate convenience. The primary suite is a luxurious retreat, complete with coffered ceilings, dual walk-in closets, and a spa-like 6-piece ensuite. Innisfil Beach is a quick drive, and 20 minutes from the Bradford GO station and Barrie South Go. For weekend getaways, Friday Harbour is half an hour down the road. This home is a rare blend of modern elegance and peaceful community living a must-see for those seeking the perfect balance of style, space, and serenity. |
| Price | $3,200 |
| Taxes: | $0.00 |
| Occupancy: | Tenant |
| Address: | 1409 Davis Loop N/A , Innisfil, L0L 1W0, Simcoe |
| Directions/Cross Streets: | Killarney Beach Rd/Pine Ave |
| Rooms: | 9 |
| Bedrooms: | 4 |
| Bedrooms +: | 0 |
| Family Room: | T |
| Basement: | Unfinished |
| Furnished: | Unfu |
| Level/Floor | Room | Length(ft) | Width(ft) | Descriptions | |
| Room 1 | Main | Office | Hardwood Floor, Large Window, French Doors | ||
| Room 2 | Main | Dining Ro | Hardwood Floor, Large Window | ||
| Room 3 | Main | Great Roo | Hardwood Floor, Large Window, Gas Fireplace | ||
| Room 4 | Main | Kitchen | Granite Counters, Stainless Steel Appl, Combined w/Br | ||
| Room 5 | Main | Breakfast | Combined w/Kitchen, Ceramic Floor, Overlooks Backyard | ||
| Room 6 | Second | Primary B | His and Hers Closets, 6 Pc Ensuite, Coffered Ceiling(s) | ||
| Room 7 | Second | Bedroom 2 | Walk-In Closet(s), 4 Pc Ensuite, Large Window | ||
| Room 8 | Second | Bedroom 3 | Walk-In Closet(s), 4 Pc Bath, Large Window | ||
| Room 9 | Second | Bedroom 4 | Walk-In Closet(s), 4 Pc Bath, Large Window |
| Washroom Type | No. of Pieces | Level |
| Washroom Type 1 | 2 | Main |
| Washroom Type 2 | 4 | Second |
| Washroom Type 3 | 4 | Second |
| Washroom Type 4 | 6 | Second |
| Washroom Type 5 | 0 |
| Total Area: | 0.00 |
| Approximatly Age: | 0-5 |
| Property Type: | Detached |
| Style: | 2-Storey |
| Exterior: | Brick |
| Garage Type: | Attached |
| (Parking/)Drive: | Available |
| Drive Parking Spaces: | 4 |
| Park #1 | |
| Parking Type: | Available |
| Park #2 | |
| Parking Type: | Available |
| Pool: | None |
| Laundry Access: | Ensuite |
| Approximatly Age: | 0-5 |
| Approximatly Square Footage: | 3000-3500 |
| Property Features: | Beach, Lake/Pond |
| CAC Included: | Y |
| Water Included: | N |
| Cabel TV Included: | N |
| Common Elements Included: | N |
| Heat Included: | N |
| Parking Included: | Y |
| Condo Tax Included: | N |
| Building Insurance Included: | N |
| Fireplace/Stove: | Y |
| Heat Type: | Forced Air |
| Central Air Conditioning: | Central Air |
| Central Vac: | N |
| Laundry Level: | Syste |
| Ensuite Laundry: | F |
| Sewers: | Sewer |
| Although the information displayed is believed to be accurate, no warranties or representations are made of any kind. |
| RE/MAX EXCELLENCE REAL ESTATE |
|
|

Wally Islam
Real Estate Broker
Dir:
416-949-2626
Bus:
416-293-8500
Fax:
905-913-8585
| Virtual Tour | Book Showing | Email a Friend |
Jump To:
At a Glance:
| Type: | Freehold - Detached |
| Area: | Simcoe |
| Municipality: | Innisfil |
| Neighbourhood: | Lefroy |
| Style: | 2-Storey |
| Approximate Age: | 0-5 |
| Beds: | 4 |
| Baths: | 4 |
| Fireplace: | Y |
| Pool: | None |
Locatin Map:
