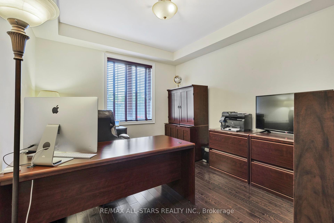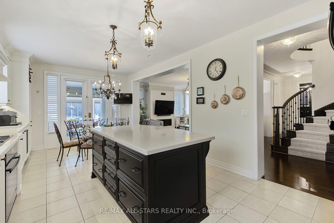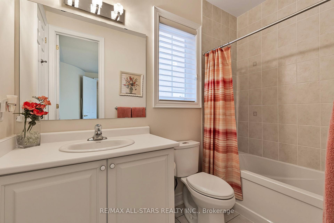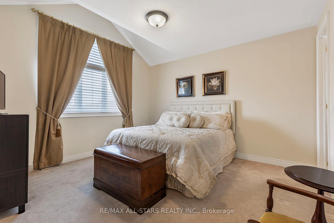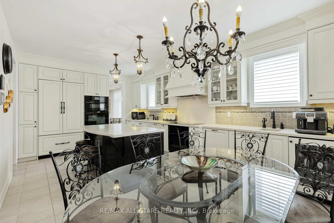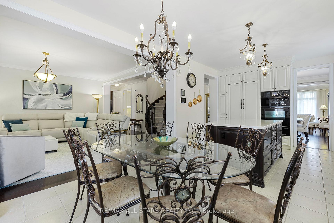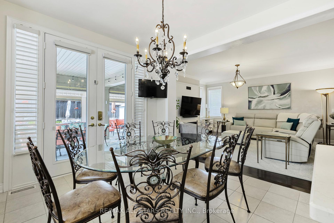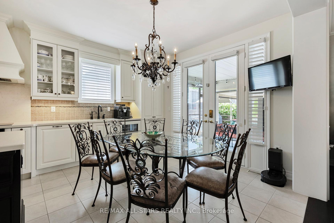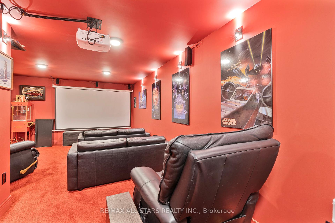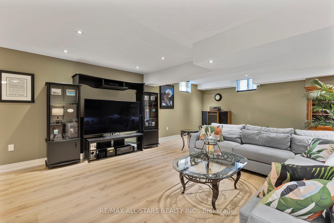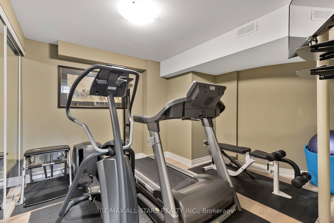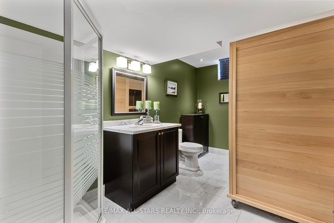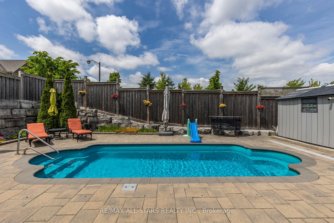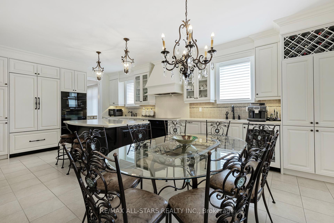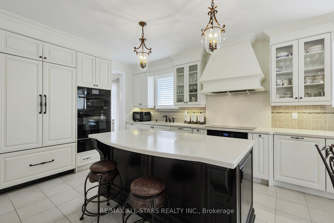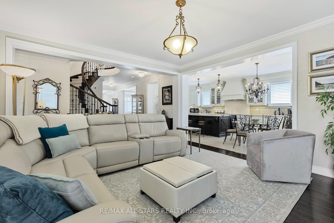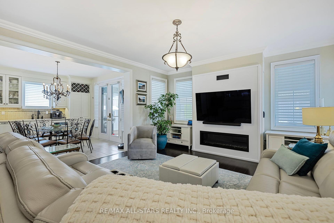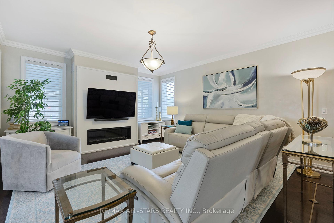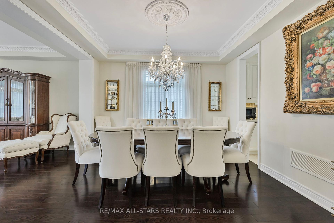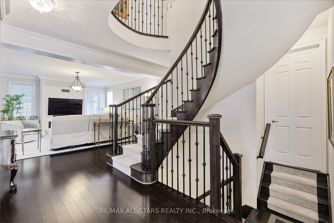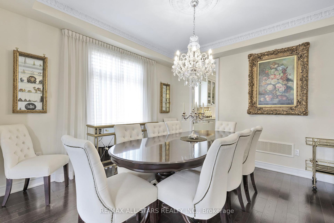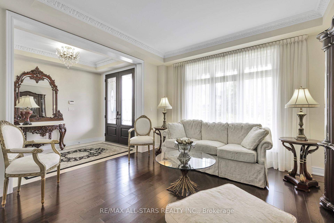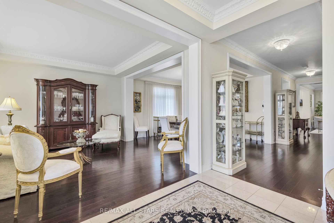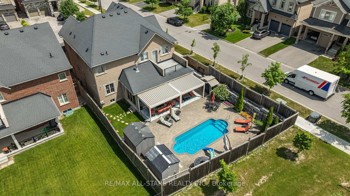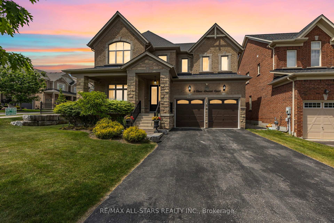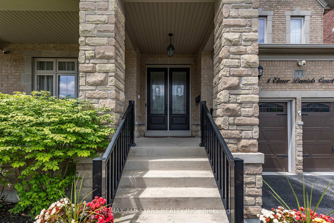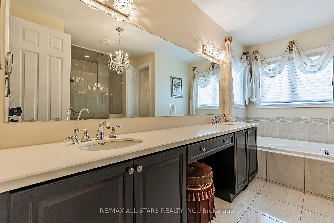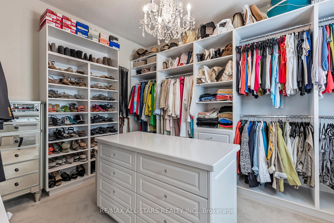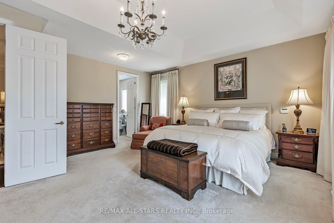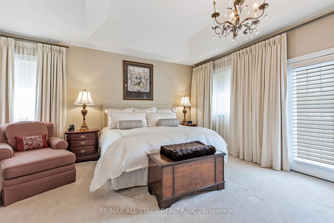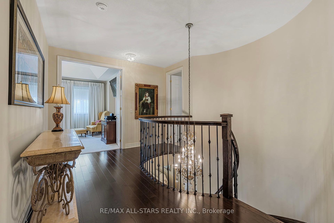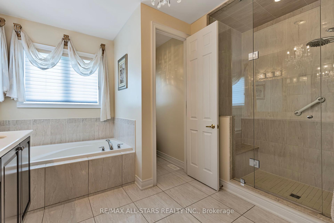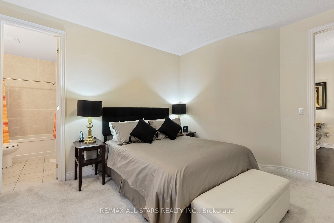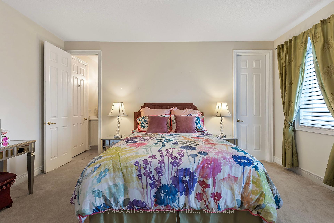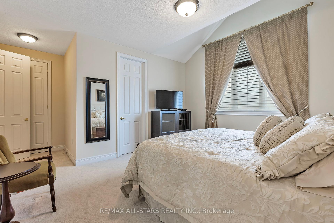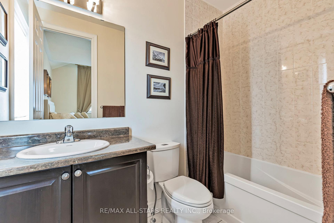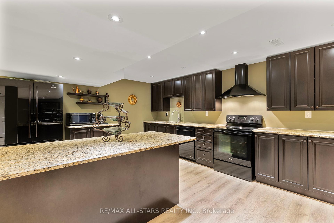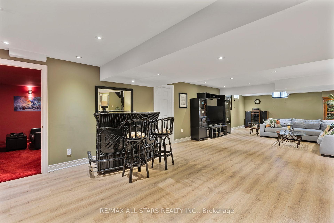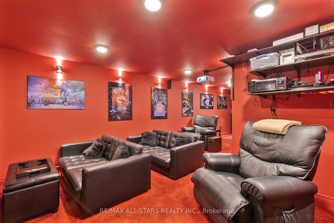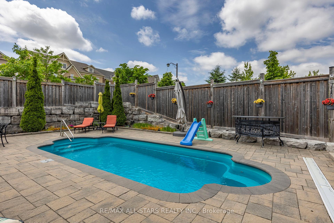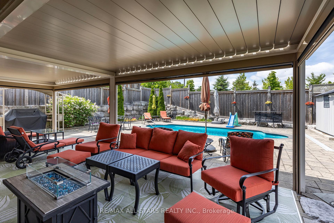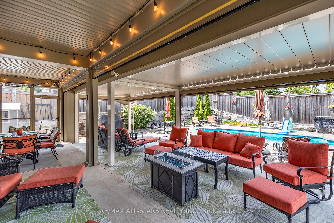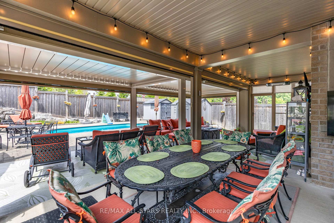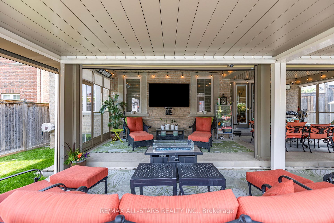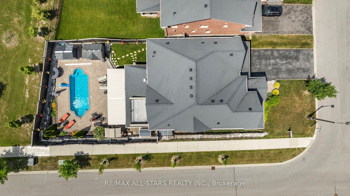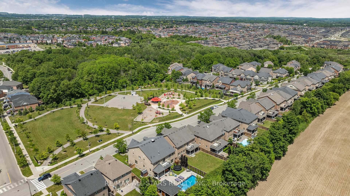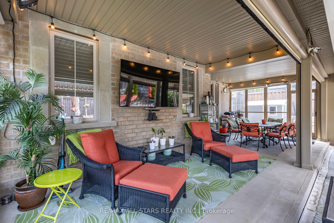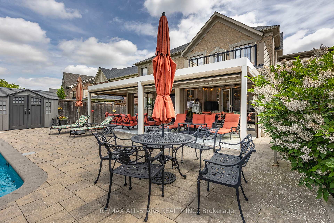$2,010,000
Available - For Sale
Listing ID: N12229498
1 Elmer Daniels Cour , Whitchurch-Stouffville, L4A 1V6, York
| Spectacular(5000sqft of Liv Space) Custom Home in the Prestigious Prariewood Enclave By Sorbara*Desirable Crt Location w west Facing Lot Backing to Park*Mature Private Trees*Extensive Quarry Stone & Interlocking*I/G FIberglass Pool*I/G Solar Blanket*Closed Loggia and Pergola w Motorized Ceiling Louvers/Sidewall Screens*Garden Sheds*Gazebo over BBQ*A Perfect Private Retreat for Family and Entertaining* Massive Custom Primary Bed Dressing Room*Excavated Home Theatre Room in Bsmt*24KW Emergency Generator & Automatic Transfer Switch* |
| Price | $2,010,000 |
| Taxes: | $9639.00 |
| Assessment Year: | 2024 |
| Occupancy: | Owner |
| Address: | 1 Elmer Daniels Cour , Whitchurch-Stouffville, L4A 1V6, York |
| Directions/Cross Streets: | Ninth Line and Reeves Dr |
| Rooms: | 10 |
| Rooms +: | 4 |
| Bedrooms: | 4 |
| Bedrooms +: | 0 |
| Family Room: | T |
| Basement: | Finished |
| Level/Floor | Room | Length(ft) | Width(ft) | Descriptions | |
| Room 1 | Main | Living Ro | 12.99 | 12 | Formal Rm, Wainscoting, Hardwood Floor |
| Room 2 | Main | Dining Ro | 12.99 | 13.81 | Overlooks Living, Coffered Ceiling(s), Crown Moulding |
| Room 3 | Main | Kitchen | 10.99 | 13.81 | B/I Appliances, Centre Island, Quartz Counter |
| Room 4 | Main | Breakfast | 12 | 13.81 | B/I Bar, Pantry, W/O To Sunroom |
| Room 5 | Main | Great Roo | 14.99 | 18.01 | Open Concept, Gas Fireplace, Crown Moulding |
| Room 6 | Main | Library | 10.99 | 12.99 | French Doors, Moulded Ceiling, Hardwood Floor |
| Room 7 | Second | Primary B | 12.99 | 20.01 | 5 Pc Ensuite, His and Hers Closets, Walk-In Closet(s) |
| Room 8 | Second | Bedroom 2 | 12.37 | 13.91 | Semi Ensuite, Walk-In Closet(s), Broadloom |
| Room 9 | Second | Bedroom 3 | 12.99 | 14.6 | Semi Ensuite, Walk-In Closet(s), Picture Window |
| Room 10 | Second | Bedroom 4 | 12.99 | 14.01 | 4 Pc Ensuite, His and Hers Closets, Vaulted Ceiling(s) |
| Room 11 | Basement | Recreatio | Combined w/Kitchen, Heated Floor, Wood | ||
| Room 12 | Basement | Exercise | B/I Closet, Pot Lights, Wood |
| Washroom Type | No. of Pieces | Level |
| Washroom Type 1 | 2 | Main |
| Washroom Type 2 | 4 | Second |
| Washroom Type 3 | 5 | Second |
| Washroom Type 4 | 3 | Basement |
| Washroom Type 5 | 0 |
| Total Area: | 0.00 |
| Approximatly Age: | 6-15 |
| Property Type: | Detached |
| Style: | 2-Storey |
| Exterior: | Brick, Stone |
| Garage Type: | Built-In |
| (Parking/)Drive: | Private |
| Drive Parking Spaces: | 4 |
| Park #1 | |
| Parking Type: | Private |
| Park #2 | |
| Parking Type: | Private |
| Pool: | Inground |
| Other Structures: | Garden Shed |
| Approximatly Age: | 6-15 |
| Approximatly Square Footage: | 3500-5000 |
| Property Features: | Cul de Sac/D, Greenbelt/Conserva |
| CAC Included: | N |
| Water Included: | N |
| Cabel TV Included: | N |
| Common Elements Included: | N |
| Heat Included: | N |
| Parking Included: | N |
| Condo Tax Included: | N |
| Building Insurance Included: | N |
| Fireplace/Stove: | Y |
| Heat Type: | Forced Air |
| Central Air Conditioning: | Central Air |
| Central Vac: | Y |
| Laundry Level: | Syste |
| Ensuite Laundry: | F |
| Elevator Lift: | False |
| Sewers: | Sewer |
$
%
Years
This calculator is for demonstration purposes only. Always consult a professional
financial advisor before making personal financial decisions.
| Although the information displayed is believed to be accurate, no warranties or representations are made of any kind. |
| RE/MAX ALL-STARS REALTY INC. |
|
|

Wally Islam
Real Estate Broker
Dir:
416-949-2626
Bus:
416-293-8500
Fax:
905-913-8585
| Virtual Tour | Book Showing | Email a Friend |
Jump To:
At a Glance:
| Type: | Freehold - Detached |
| Area: | York |
| Municipality: | Whitchurch-Stouffville |
| Neighbourhood: | Stouffville |
| Style: | 2-Storey |
| Approximate Age: | 6-15 |
| Tax: | $9,639 |
| Beds: | 4 |
| Baths: | 5 |
| Fireplace: | Y |
| Pool: | Inground |
Locatin Map:
Payment Calculator:

