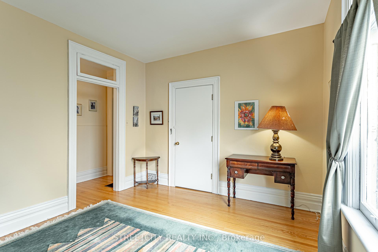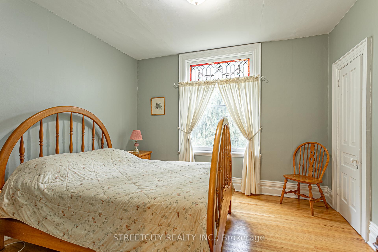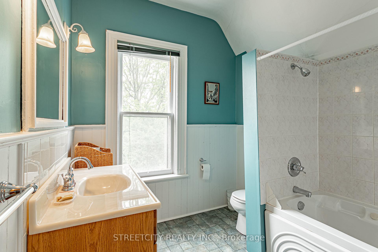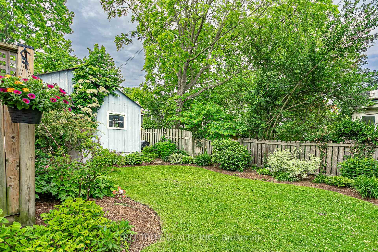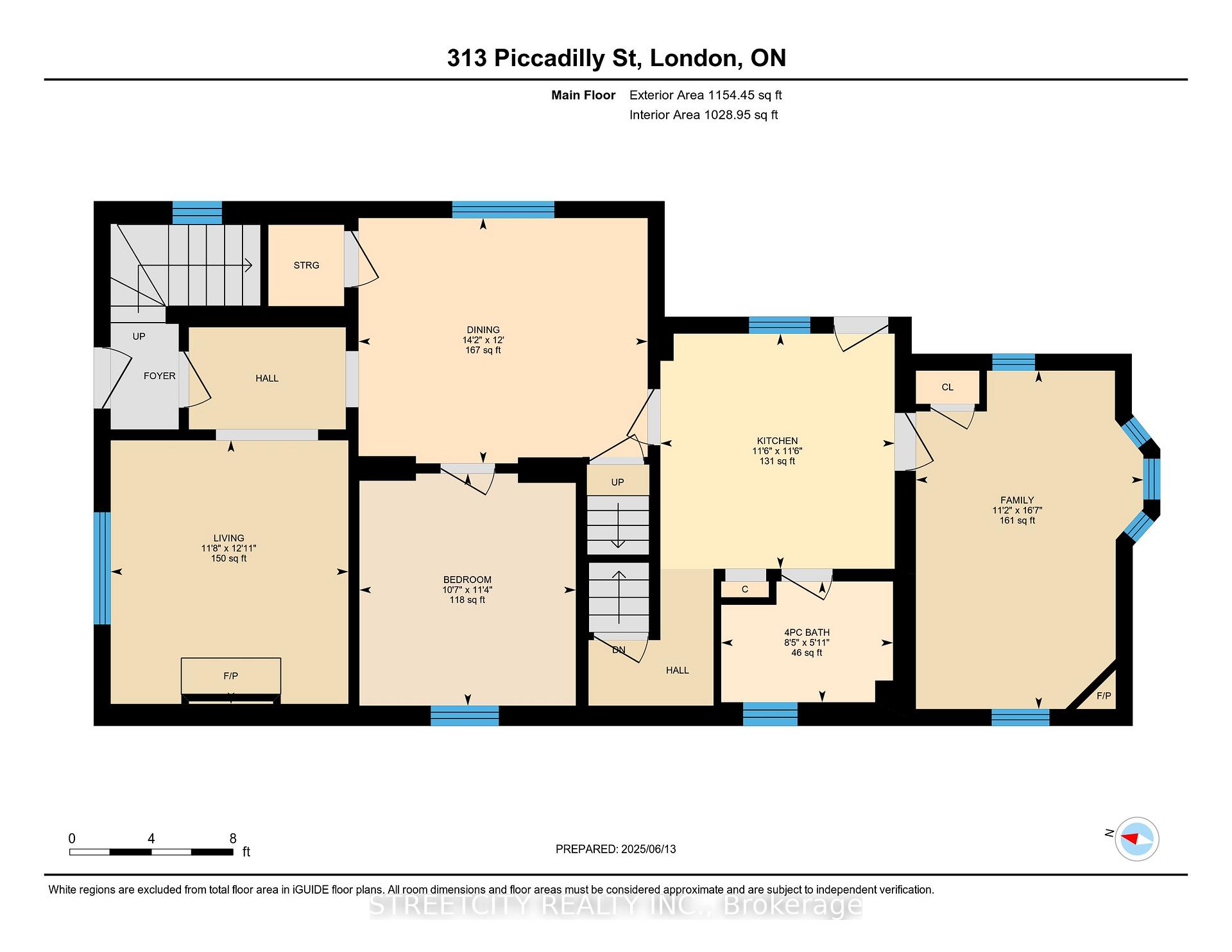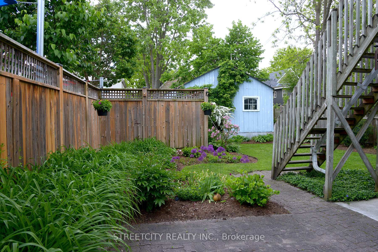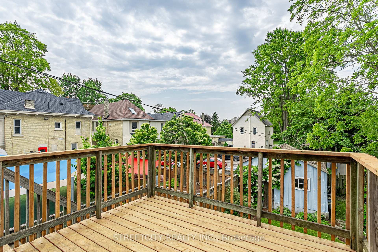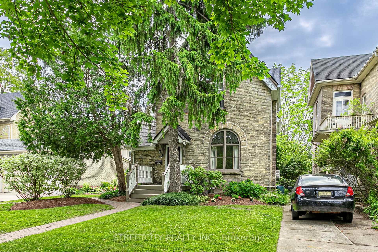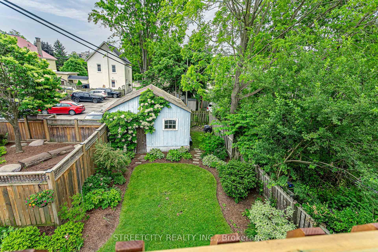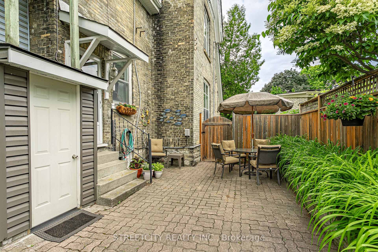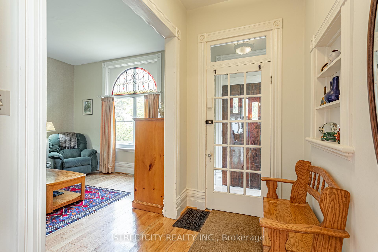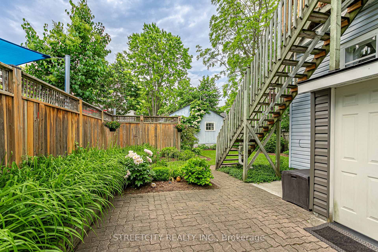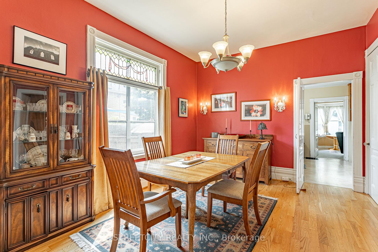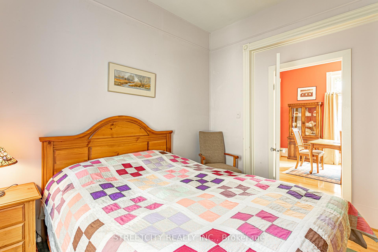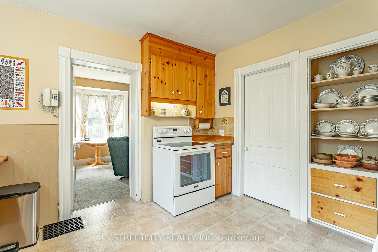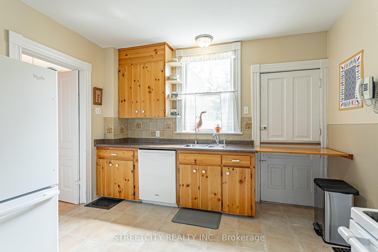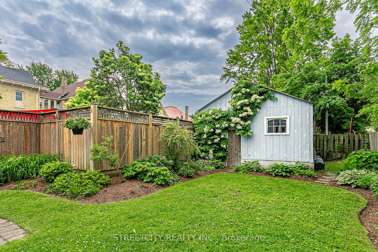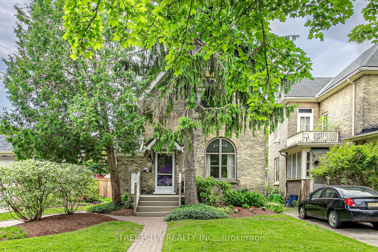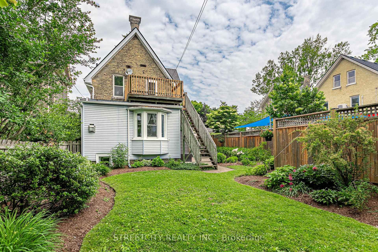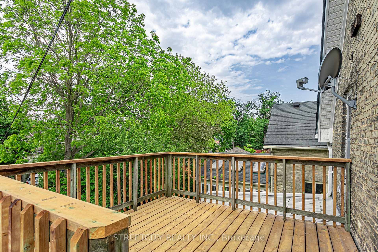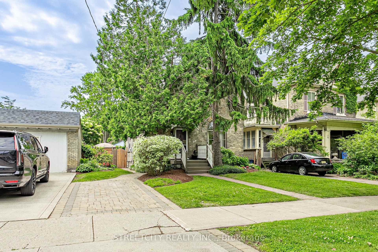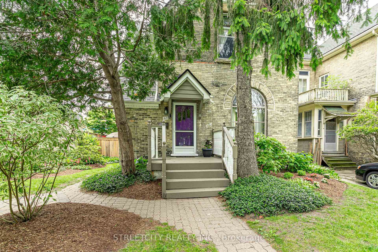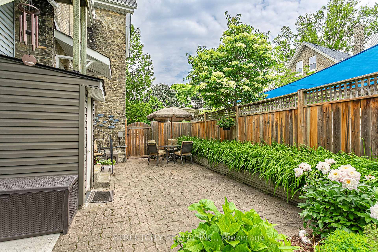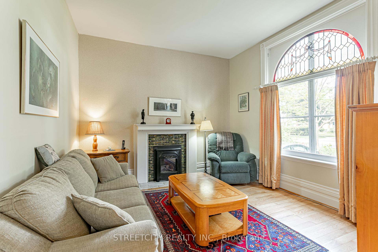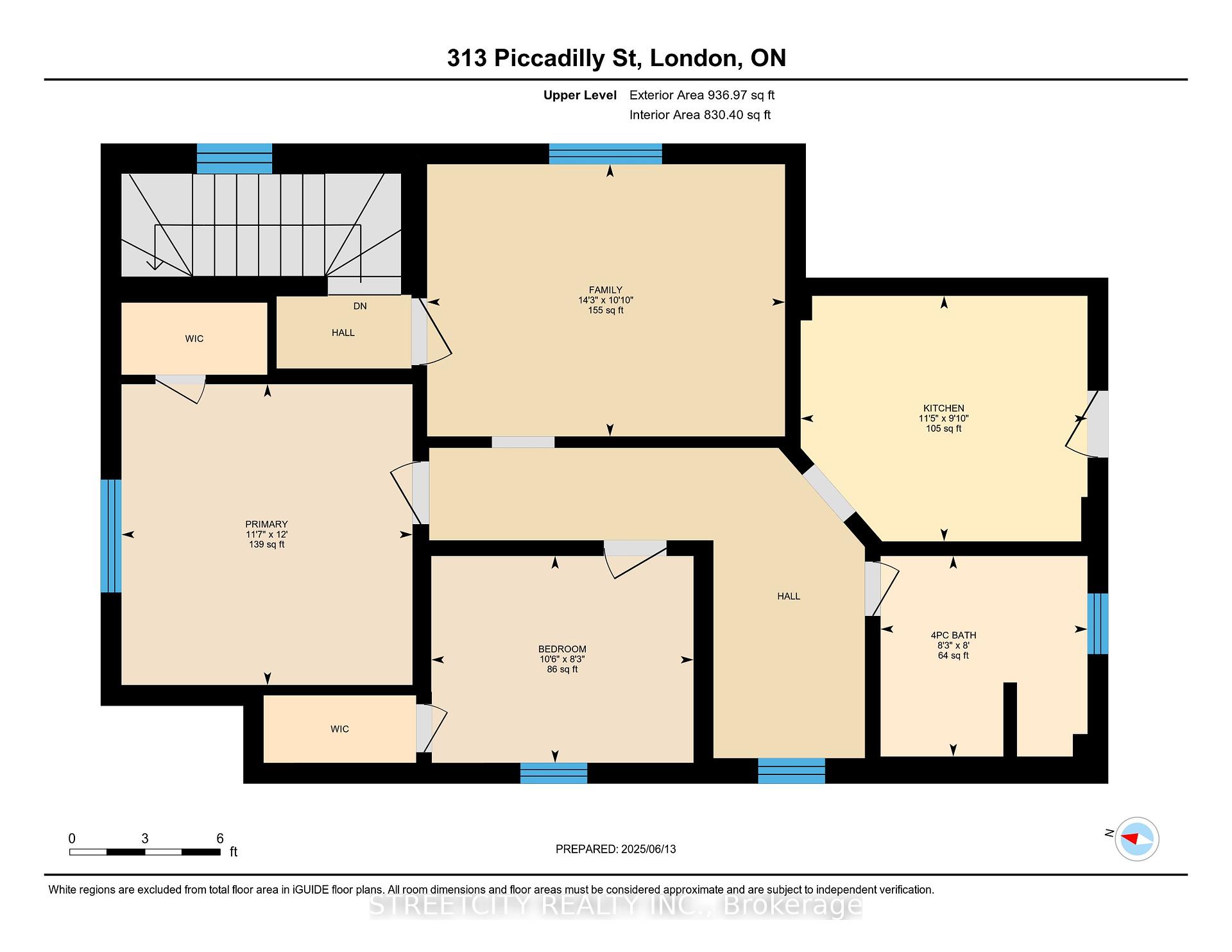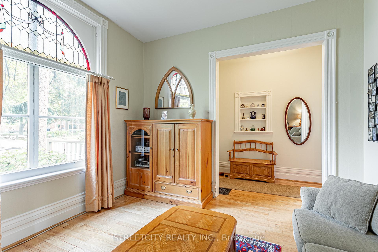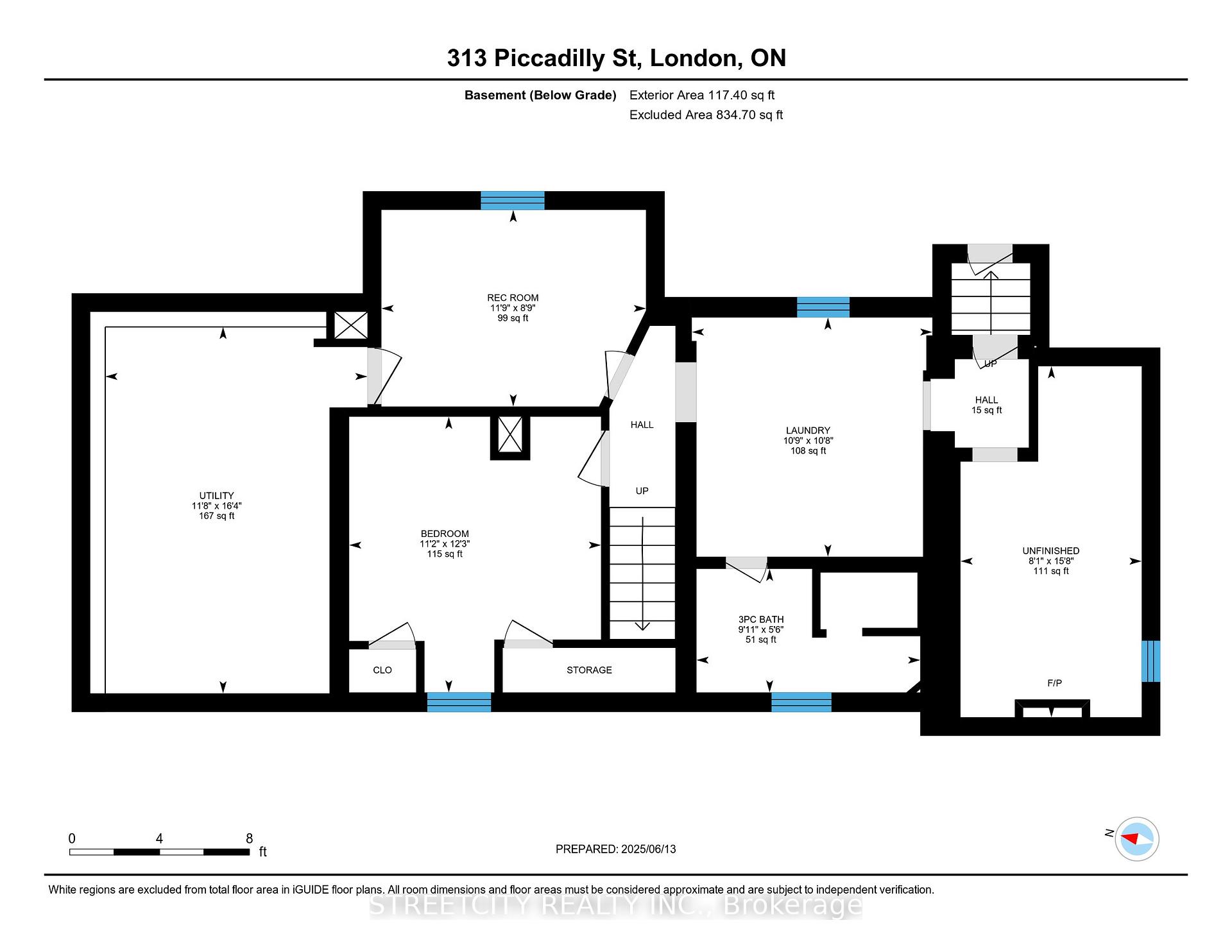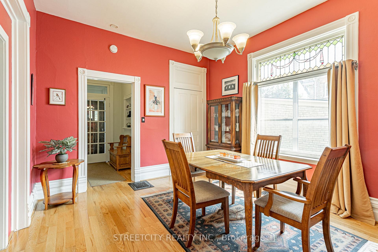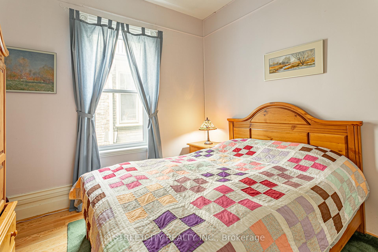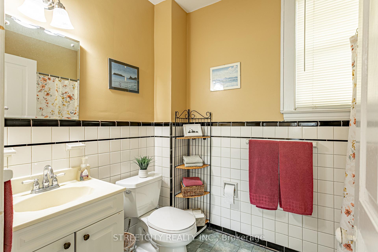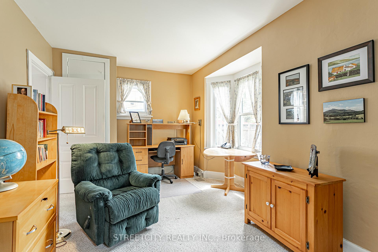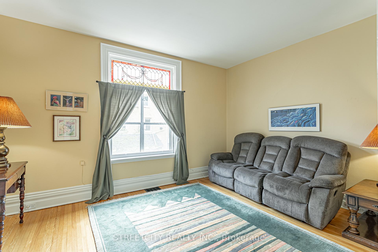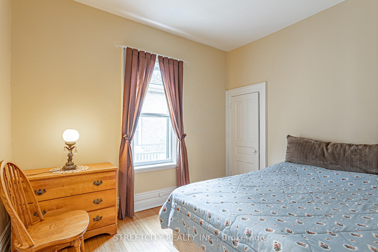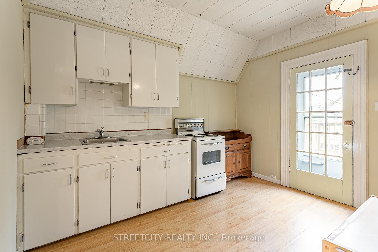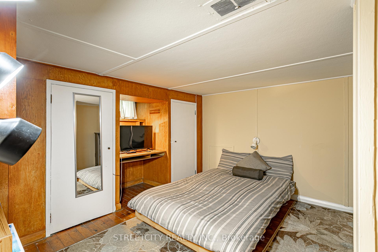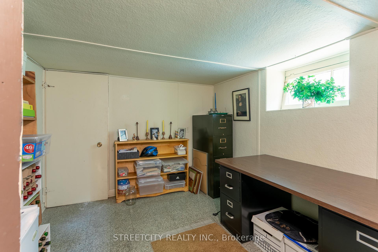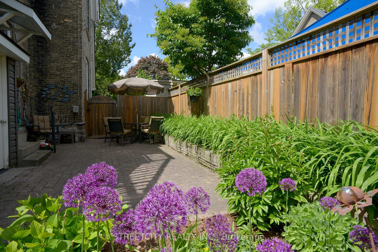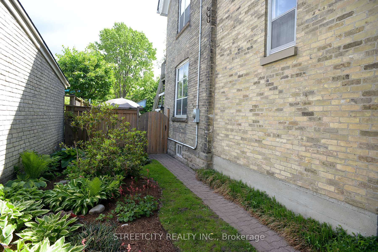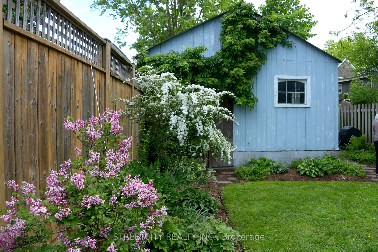$674,000
Available - For Sale
Listing ID: X12223762
319 Piccadilly Stre , London East, N6A 1S6, Middlesex
| This charming, yellow brick home in the desirable Piccadilly District hits the market for the first time in almost 50 years. Meticulously maintained with stunning curb appeal this lovely home has lots to offer. Main floor has newer hardwood in living and dining room, plus gas fireplace in living and family room. Main floor bedrooms can be converted back to larger living room if desired. Back family room overlooks a private, fenced backyard and could be used as another bedroom. Second floor has 2 bedrooms, with easy possibility of a 3rd, plus full bathroom and kitchen if desired that opens onto new wood deck for separate access if desired. Great potential for duplex or accessory apartment. Basement has access from kitchen or outside entry, and contains laundry room, furnace room and 3 other rooms for whatever purpose suits you. The garage can hold up to 2 cars. New roof 2024 and furnace 2020. This house is located in the Piccadilly Heritage District, within walking distance of Richmond Row, Western University, St. Josephs Hospital, and very good school districts. The house does need some modernizing but is move in ready. |
| Price | $674,000 |
| Taxes: | $4241.00 |
| Occupancy: | Owner |
| Address: | 319 Piccadilly Stre , London East, N6A 1S6, Middlesex |
| Acreage: | < .50 |
| Directions/Cross Streets: | Waterloo & Oxford |
| Rooms: | 12 |
| Rooms +: | 6 |
| Bedrooms: | 3 |
| Bedrooms +: | 0 |
| Family Room: | T |
| Basement: | Full, Partially Fi |
| Level/Floor | Room | Length(ft) | Width(ft) | Descriptions | |
| Room 1 | Main | Living Ro | 12.92 | 11.68 | |
| Room 2 | Main | Dining Ro | 14.17 | 12 | |
| Room 3 | Main | Primary B | 11.32 | 10.59 | |
| Room 4 | Main | Kitchen | 11.51 | 11.51 | |
| Room 5 | Main | Bathroom | 8.5 | 5.9 | |
| Room 6 | Main | Family Ro | 16.56 | 11.15 | |
| Room 7 | Second | Bedroom 2 | 12 | 11.58 | |
| Room 8 | Second | Bedroom 3 | 10.5 | 8.27 | |
| Room 9 | Second | Family Ro | 14.24 | 10.82 | |
| Room 10 | Second | Bathroom | 8.27 | 8 | |
| Room 11 | Second | Kitchen | 11.41 | 9.81 | |
| Room 12 | Basement | Laundry | 10.76 | 10.66 | |
| Room 13 | Basement | Bathroom | 9.91 | 5.51 | |
| Room 14 | Basement | Furnace R | 16.33 | 11.68 | |
| Room 15 | Basement | Other | 12.23 | 11.15 |
| Washroom Type | No. of Pieces | Level |
| Washroom Type 1 | 4 | Main |
| Washroom Type 2 | 4 | Second |
| Washroom Type 3 | 2 | Basement |
| Washroom Type 4 | 0 | |
| Washroom Type 5 | 0 |
| Total Area: | 0.00 |
| Approximatly Age: | 100+ |
| Property Type: | Detached |
| Style: | 1 1/2 Storey |
| Exterior: | Brick |
| Garage Type: | Detached |
| (Parking/)Drive: | Front Yard |
| Drive Parking Spaces: | 1 |
| Park #1 | |
| Parking Type: | Front Yard |
| Park #2 | |
| Parking Type: | Front Yard |
| Park #3 | |
| Parking Type: | Private |
| Pool: | None |
| Other Structures: | Fence - Full |
| Approximatly Age: | 100+ |
| Approximatly Square Footage: | 1500-2000 |
| Property Features: | Fenced Yard, Hospital |
| CAC Included: | N |
| Water Included: | N |
| Cabel TV Included: | N |
| Common Elements Included: | N |
| Heat Included: | N |
| Parking Included: | N |
| Condo Tax Included: | N |
| Building Insurance Included: | N |
| Fireplace/Stove: | Y |
| Heat Type: | Forced Air |
| Central Air Conditioning: | Central Air |
| Central Vac: | N |
| Laundry Level: | Syste |
| Ensuite Laundry: | F |
| Elevator Lift: | False |
| Sewers: | Sewer |
| Water: | Chlorinat |
| Water Supply Types: | Chlorination |
| Utilities-Cable: | A |
| Utilities-Hydro: | Y |
$
%
Years
This calculator is for demonstration purposes only. Always consult a professional
financial advisor before making personal financial decisions.
| Although the information displayed is believed to be accurate, no warranties or representations are made of any kind. |
| STREETCITY REALTY INC. |
|
|

Wally Islam
Real Estate Broker
Dir:
416-949-2626
Bus:
416-293-8500
Fax:
905-913-8585
| Virtual Tour | Book Showing | Email a Friend |
Jump To:
At a Glance:
| Type: | Freehold - Detached |
| Area: | Middlesex |
| Municipality: | London East |
| Neighbourhood: | East F |
| Style: | 1 1/2 Storey |
| Approximate Age: | 100+ |
| Tax: | $4,241 |
| Beds: | 3 |
| Baths: | 3 |
| Fireplace: | Y |
| Pool: | None |
Locatin Map:
Payment Calculator:
