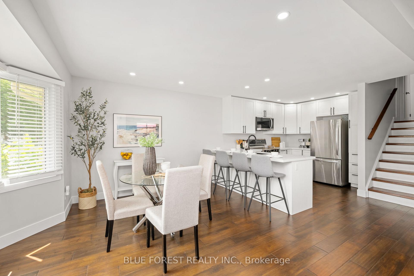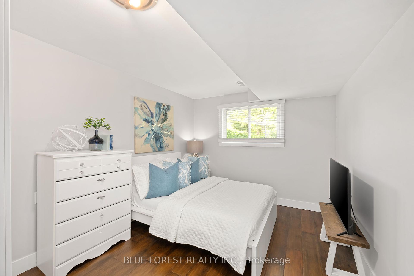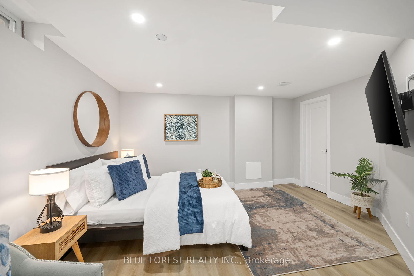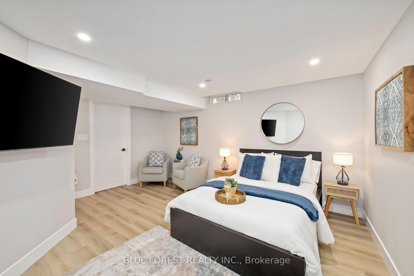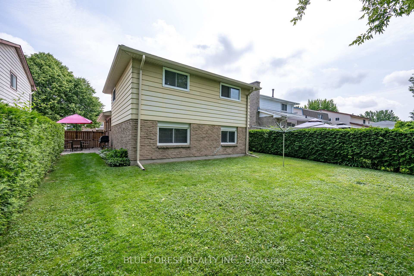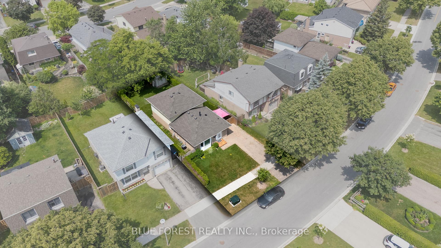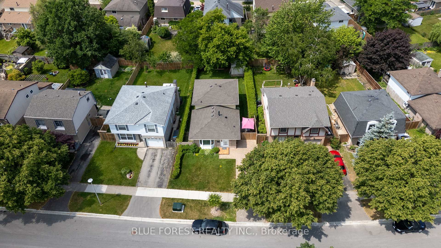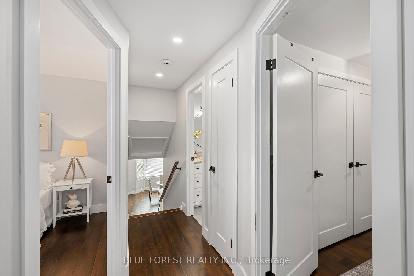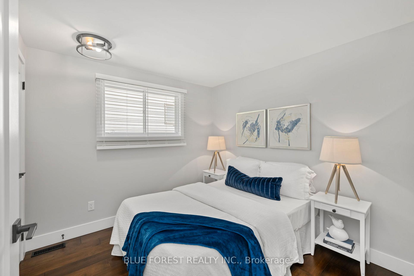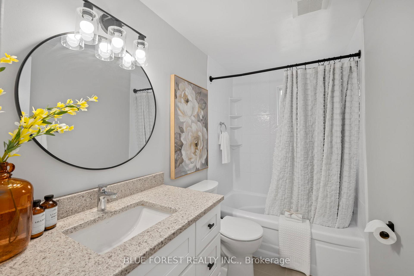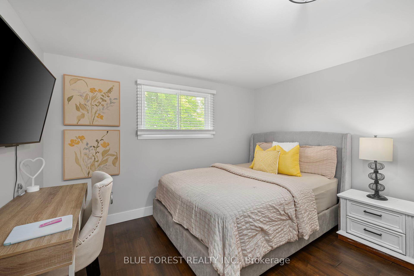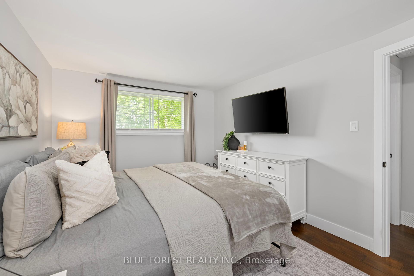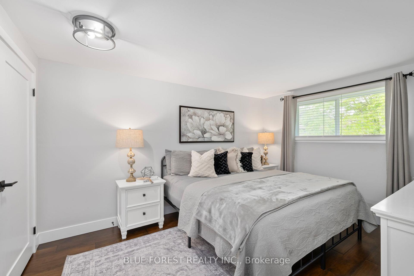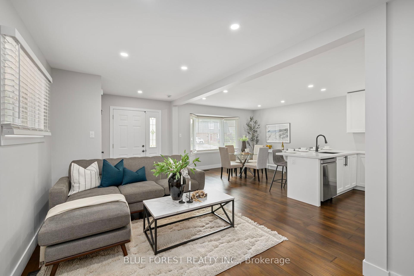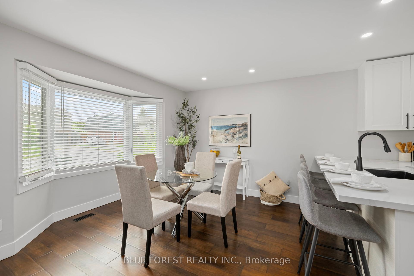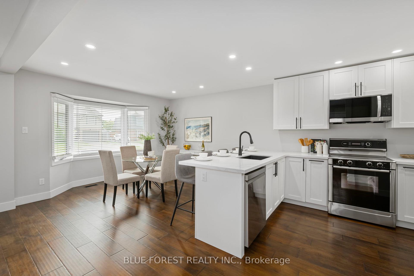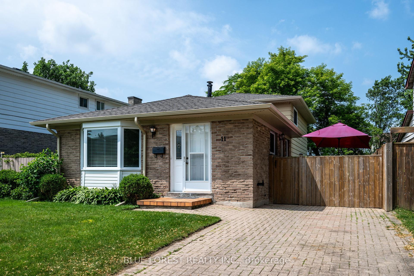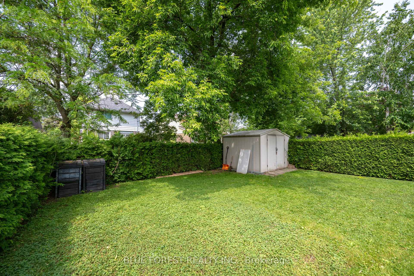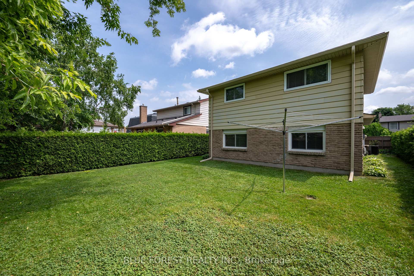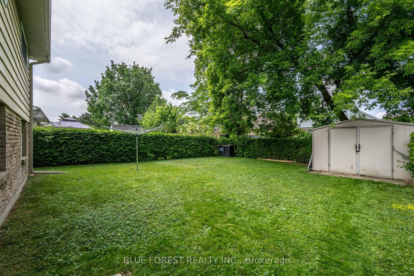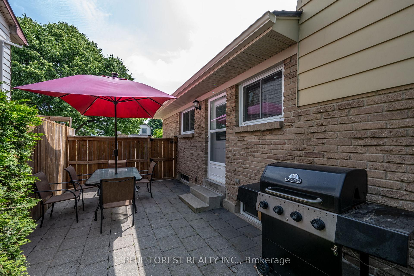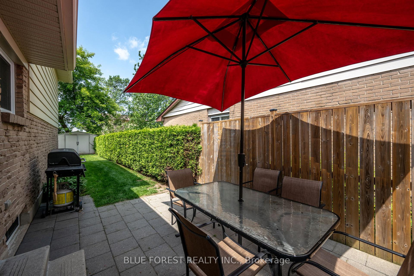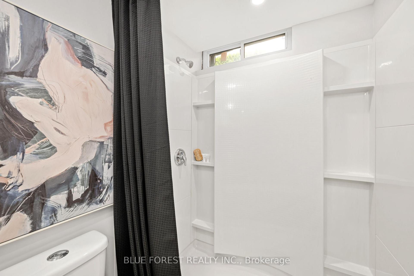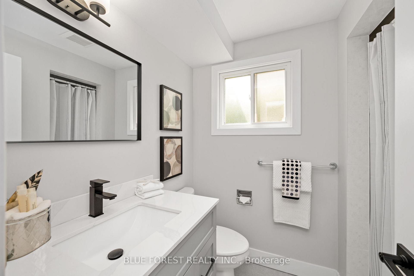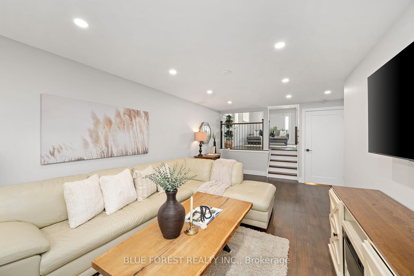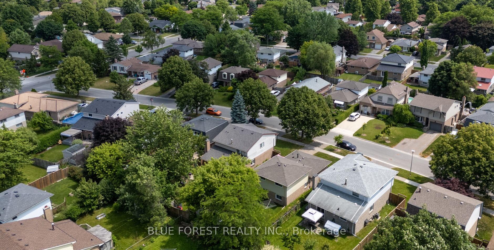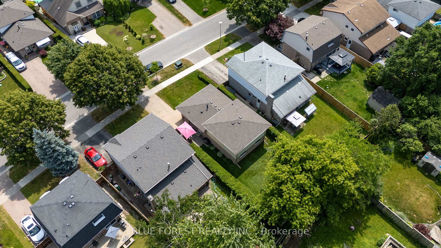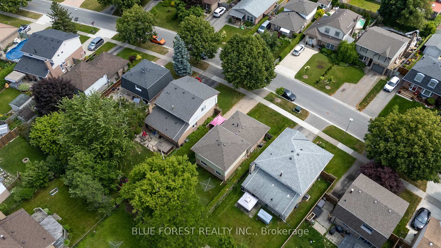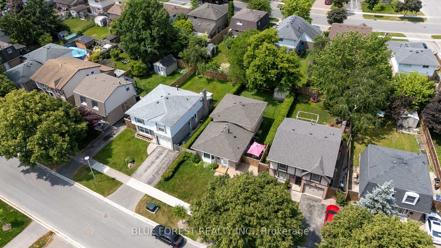$650,000
Available - For Sale
Listing ID: X12229495
11 EDMUNDS Cres , London South, N5Z 4J1, Middlesex
| Newly renovated with over 100k in upgrades, this 4 bedroom, 3 full bathroom backsplit is just over 1900 sq ft and is a must see! As you step inside, you will love the open concept main floor, featuring a brand new chefs kitchen with ample cabinetry, large peninsula with seating for 4, stylish quartz countertops, undermount sink and stainless steel appliances. The flow between the kitchen, dining and living room is perfect for entertaining or keeping an eye on the kids. The living room features direct access to the side yard, allowing for a seamless transition inside and out from the main level. Back inside, you will notice the rich maple engineered hardwood throughout the top 3 levels of this home, as well as the stylish new trim and paint throughout. Upstairs, you will find 3 spacious bedrooms and a bright 4 piece bathroom. As you step back downstairs into the third level, a large rec room, bedroom and 3 piece bathroom awaits you. This entire level has lookout windows, providing ample natural light to brighten the space. The basement features a brand new 3 piece bathroom and a large versatile bonus 15 x 14 space that can be tailored to suit your needs teen retreat, home gym, workshop, or anything else you can imagine! The backyard is fully fenced, with a beautiful interlock patio for entertaining or unwinding. Located on a very quiet crescent in family friendly Pond Mills, this home is truly turnkey and easy to fall in love with. |
| Price | $650,000 |
| Taxes: | $2676.01 |
| Occupancy: | Owner |
| Address: | 11 EDMUNDS Cres , London South, N5Z 4J1, Middlesex |
| Directions/Cross Streets: | COMMISSIONERS RD E AND POND MILLS RD |
| Rooms: | 7 |
| Rooms +: | 5 |
| Bedrooms: | 3 |
| Bedrooms +: | 1 |
| Family Room: | T |
| Basement: | Full, Finished |
| Level/Floor | Room | Length(ft) | Width(ft) | Descriptions | |
| Room 1 | Main | Kitchen | 12.66 | 8.5 | |
| Room 2 | Main | Dining Ro | 12.14 | 10.4 | |
| Room 3 | Main | Living Ro | 16.24 | 9.05 | |
| Room 4 | Upper | Primary B | 13.55 | 10.14 | |
| Room 5 | Upper | Bedroom 2 | 11.55 | 8.99 | |
| Room 6 | Upper | Bedroom 3 | 9.41 | 9.05 | |
| Room 7 | Upper | Bathroom | 4 Pc Bath | ||
| Room 8 | Lower | Recreatio | 13.64 | 10.99 | |
| Room 9 | Lower | Bathroom | 3 Pc Bath | ||
| Room 10 | Lower | Bedroom 4 | 13.38 | 9.48 | |
| Room 11 | Basement | Other | 15.32 | 13.81 | Walk-In Closet(s) |
| Room 12 | Basement | Bathroom | 3 Pc Bath |
| Washroom Type | No. of Pieces | Level |
| Washroom Type 1 | 4 | Upper |
| Washroom Type 2 | 3 | Lower |
| Washroom Type 3 | 3 | Basement |
| Washroom Type 4 | 0 | |
| Washroom Type 5 | 0 |
| Total Area: | 0.00 |
| Property Type: | Detached |
| Style: | Backsplit 4 |
| Exterior: | Aluminum Siding, Brick |
| Garage Type: | None |
| (Parking/)Drive: | Private |
| Drive Parking Spaces: | 2 |
| Park #1 | |
| Parking Type: | Private |
| Park #2 | |
| Parking Type: | Private |
| Pool: | None |
| Other Structures: | Fence - Full, |
| Approximatly Square Footage: | 700-1100 |
| Property Features: | Fenced Yard, Hospital |
| CAC Included: | N |
| Water Included: | N |
| Cabel TV Included: | N |
| Common Elements Included: | N |
| Heat Included: | N |
| Parking Included: | N |
| Condo Tax Included: | N |
| Building Insurance Included: | N |
| Fireplace/Stove: | N |
| Heat Type: | Forced Air |
| Central Air Conditioning: | Central Air |
| Central Vac: | N |
| Laundry Level: | Syste |
| Ensuite Laundry: | F |
| Sewers: | Sewer |
$
%
Years
This calculator is for demonstration purposes only. Always consult a professional
financial advisor before making personal financial decisions.
| Although the information displayed is believed to be accurate, no warranties or representations are made of any kind. |
| BLUE FOREST REALTY INC. |
|
|

Wally Islam
Real Estate Broker
Dir:
416-949-2626
Bus:
416-293-8500
Fax:
905-913-8585
| Book Showing | Email a Friend |
Jump To:
At a Glance:
| Type: | Freehold - Detached |
| Area: | Middlesex |
| Municipality: | London South |
| Neighbourhood: | South T |
| Style: | Backsplit 4 |
| Tax: | $2,676.01 |
| Beds: | 3+1 |
| Baths: | 3 |
| Fireplace: | N |
| Pool: | None |
Locatin Map:
Payment Calculator:
