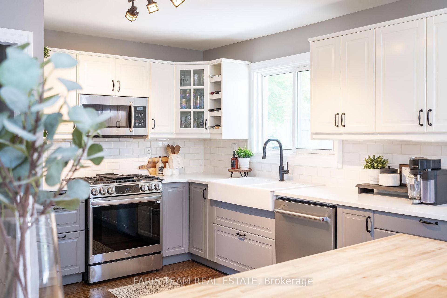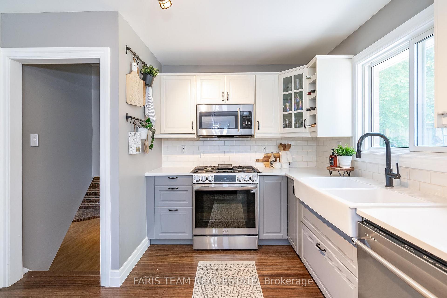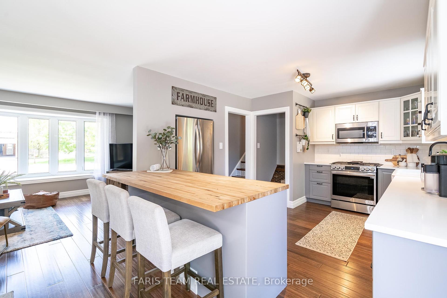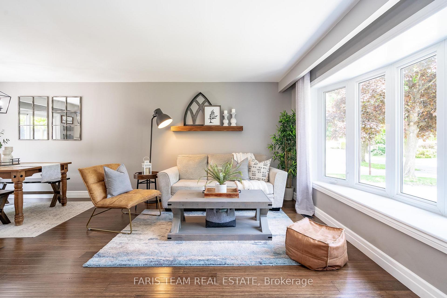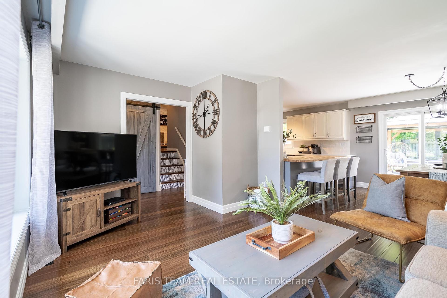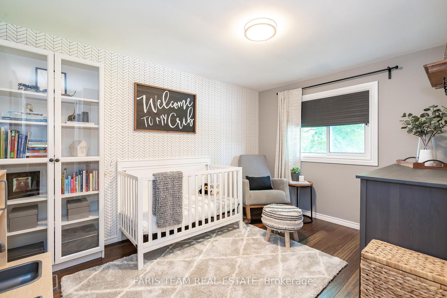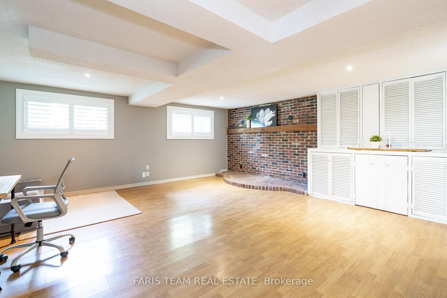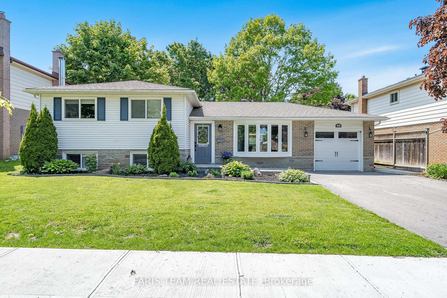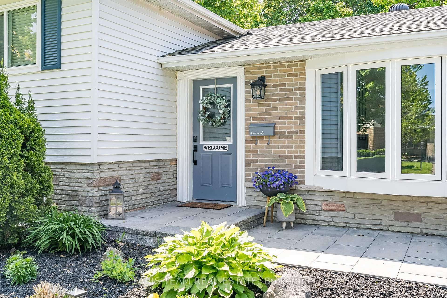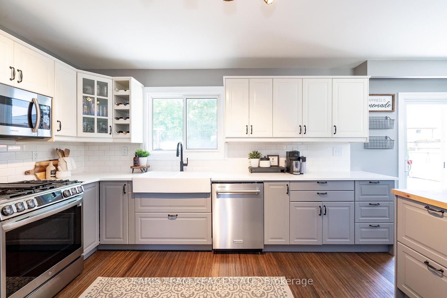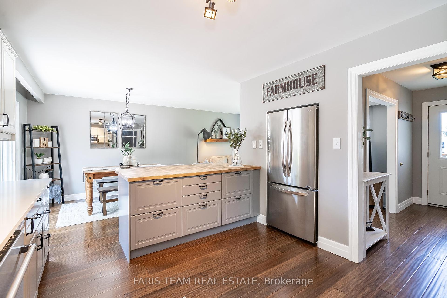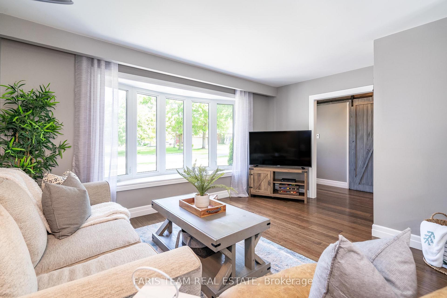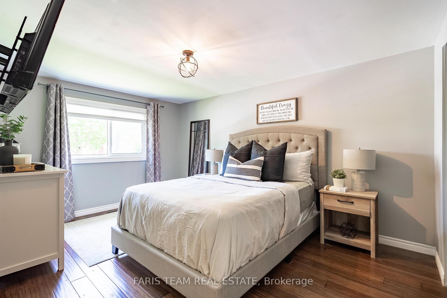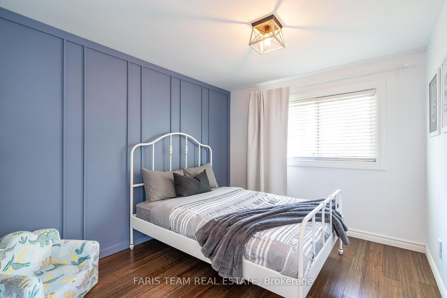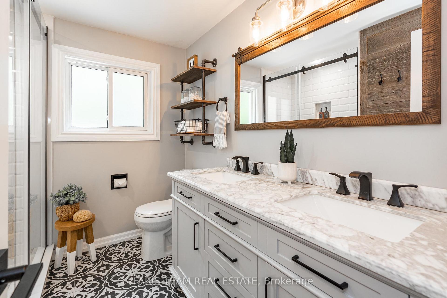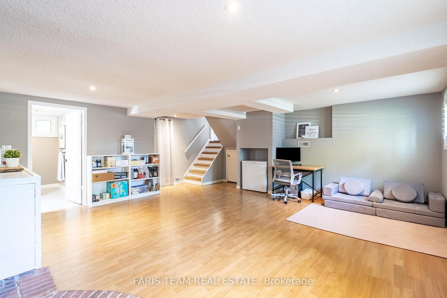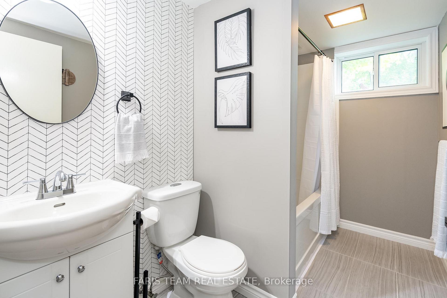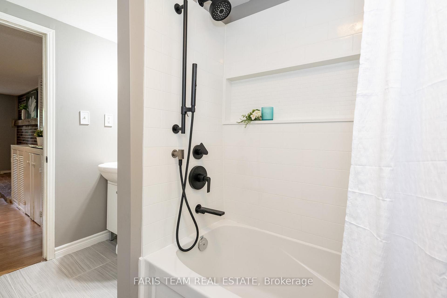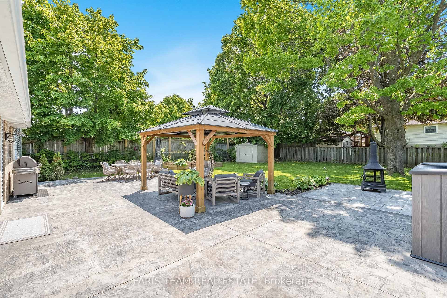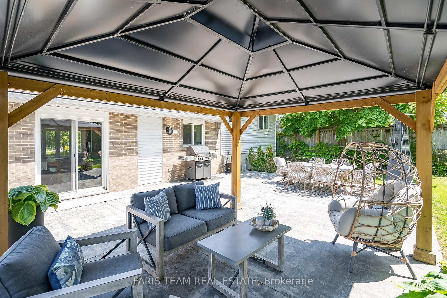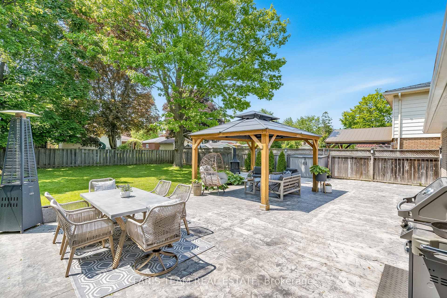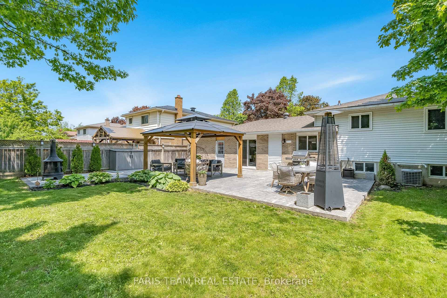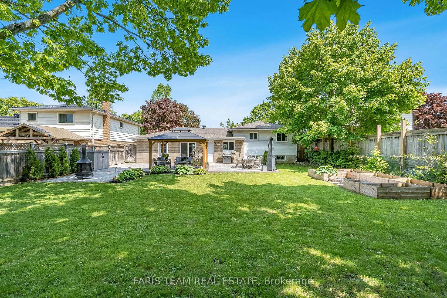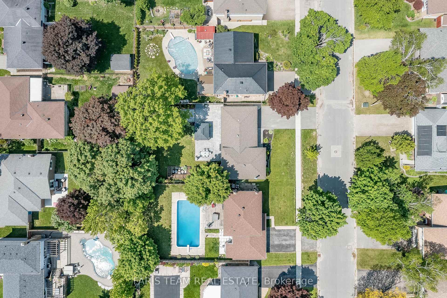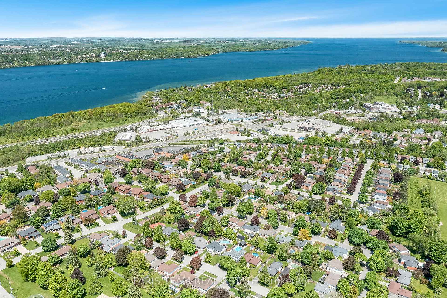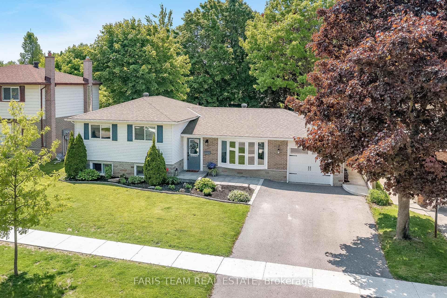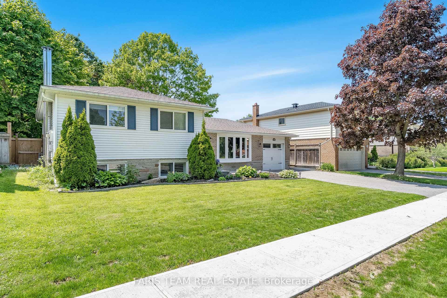$829,900
Available - For Sale
Listing ID: S12194491
46 Briar Road , Barrie, L4N 3M4, Simcoe
| Top 5 Reasons You Will Love This Home: 1) Nestled on a generous 60'x120' premium lot in a peaceful, family-oriented neighbourhood, this beautifully updated sidesplit exudes curb appeal with a brand-new driveway, inviting patio, refreshed landscaping, and a fully fenced backyard, perfect for entertaining or soaking up the summer sun 2) Step inside to a radiant and airy main level that seamlessly blends style and function, delivering a sleek, modern kitchen outfitted with stainless-steel appliances, a charming farmhouse sink, and a striking butcher block island that anchors the space, ideal for casual dining or gathering with loved ones 3) On the upper level you'll find three generously sized bedrooms, each filled with natural light, along with a tastefully renovated 3-piece bathroom that combines comfort with contemporary design 4) The finished lower level extends the homes living space, offering a warm and welcoming recreation room, perfect for movie nights or a play area, as well as a convenient second bathroom for added functionality 5) Meticulously updated throughout and truly move-in ready, this home showcases modern finishes and timeless charm, located within walking distance to excellent schools and embraced by mature trees, promising a tranquil lifestyle with space, style, and enduring value for the growing family. 1,157 above grade sq.ft. plus a finished lower level. Visit our website for more detailed information. |
| Price | $829,900 |
| Taxes: | $5068.19 |
| Occupancy: | Owner |
| Address: | 46 Briar Road , Barrie, L4N 3M4, Simcoe |
| Acreage: | < .50 |
| Directions/Cross Streets: | Greenfield Ave/Briar Rd |
| Rooms: | 6 |
| Rooms +: | 1 |
| Bedrooms: | 3 |
| Bedrooms +: | 0 |
| Family Room: | F |
| Basement: | Finished, Full |
| Level/Floor | Room | Length(ft) | Width(ft) | Descriptions | |
| Room 1 | Main | Kitchen | 14.01 | 13.51 | Hardwood Floor, Stainless Steel Appl, Breakfast Bar |
| Room 2 | Main | Dining Ro | 11.15 | 9.68 | Hardwood Floor, Open Concept, W/O To Deck |
| Room 3 | Main | Living Ro | 15.06 | 11.38 | Hardwood Floor, Large Window, Open Concept |
| Room 4 | Second | Primary B | 14.76 | 10.46 | Hardwood Floor, Closet, Window |
| Room 5 | Second | Bedroom | 12 | 10.53 | Hardwood Floor, Closet, Window |
| Room 6 | Second | Bedroom | 10.66 | 9.02 | Hardwood Floor, Closet, Window |
| Room 7 | Lower | Family Ro | 20.47 | 18.76 | Laminate, Recessed Lighting, Window |
| Washroom Type | No. of Pieces | Level |
| Washroom Type 1 | 4 | Second |
| Washroom Type 2 | 4 | Lower |
| Washroom Type 3 | 0 | |
| Washroom Type 4 | 0 | |
| Washroom Type 5 | 0 |
| Total Area: | 0.00 |
| Approximatly Age: | 51-99 |
| Property Type: | Detached |
| Style: | Sidesplit 3 |
| Exterior: | Vinyl Siding |
| Garage Type: | Attached |
| (Parking/)Drive: | Private Do |
| Drive Parking Spaces: | 4 |
| Park #1 | |
| Parking Type: | Private Do |
| Park #2 | |
| Parking Type: | Private Do |
| Pool: | None |
| Approximatly Age: | 51-99 |
| Approximatly Square Footage: | 1100-1500 |
| Property Features: | Fenced Yard, School |
| CAC Included: | N |
| Water Included: | N |
| Cabel TV Included: | N |
| Common Elements Included: | N |
| Heat Included: | N |
| Parking Included: | N |
| Condo Tax Included: | N |
| Building Insurance Included: | N |
| Fireplace/Stove: | N |
| Heat Type: | Forced Air |
| Central Air Conditioning: | Central Air |
| Central Vac: | N |
| Laundry Level: | Syste |
| Ensuite Laundry: | F |
| Sewers: | Sewer |
$
%
Years
This calculator is for demonstration purposes only. Always consult a professional
financial advisor before making personal financial decisions.
| Although the information displayed is believed to be accurate, no warranties or representations are made of any kind. |
| FARIS TEAM REAL ESTATE |
|
|

Wally Islam
Real Estate Broker
Dir:
416-949-2626
Bus:
416-293-8500
Fax:
905-913-8585
| Virtual Tour | Book Showing | Email a Friend |
Jump To:
At a Glance:
| Type: | Freehold - Detached |
| Area: | Simcoe |
| Municipality: | Barrie |
| Neighbourhood: | Allandale Heights |
| Style: | Sidesplit 3 |
| Approximate Age: | 51-99 |
| Tax: | $5,068.19 |
| Beds: | 3 |
| Baths: | 2 |
| Fireplace: | N |
| Pool: | None |
Locatin Map:
Payment Calculator:
