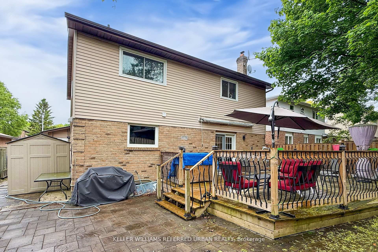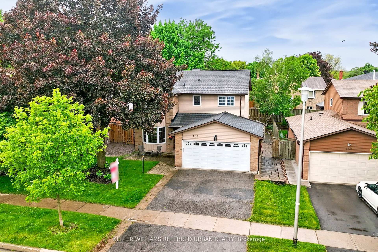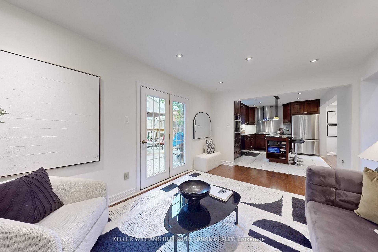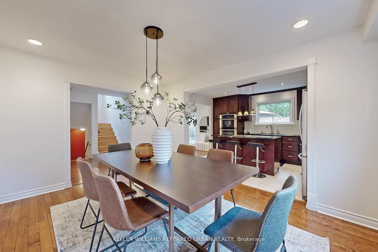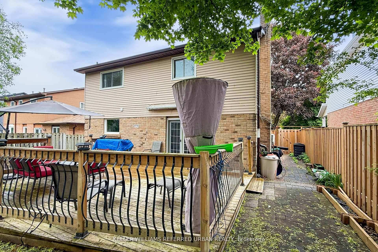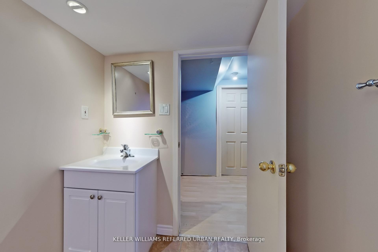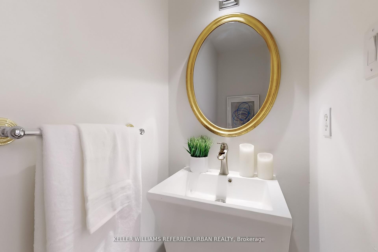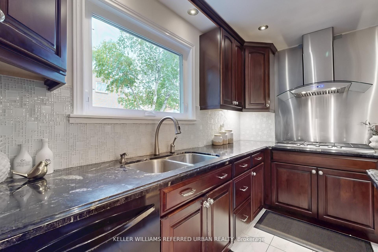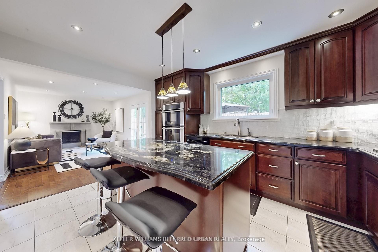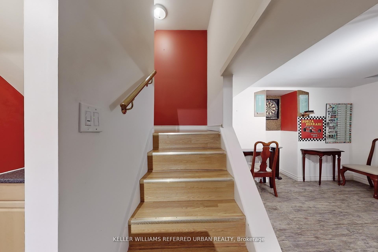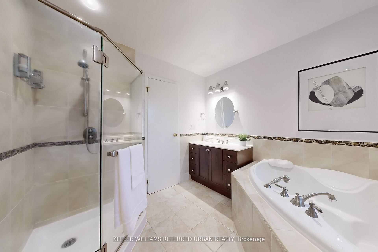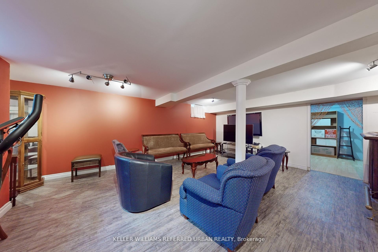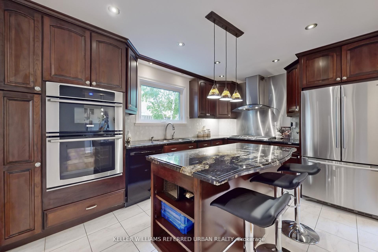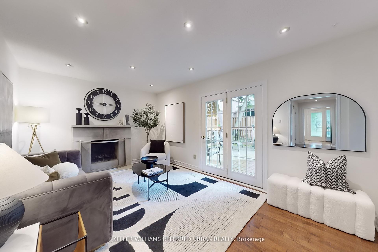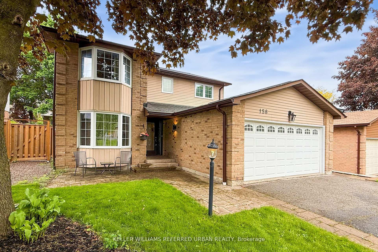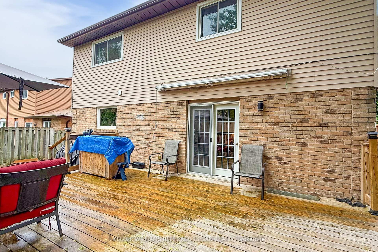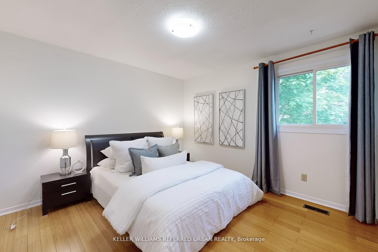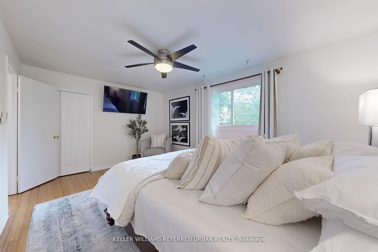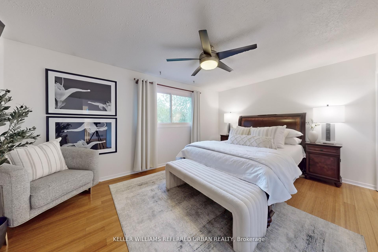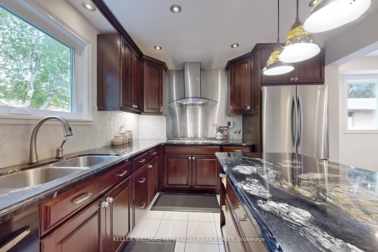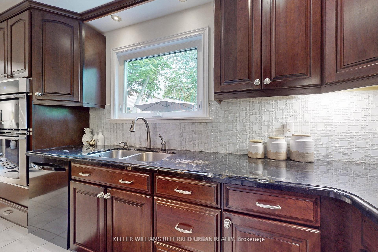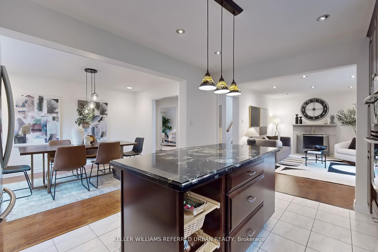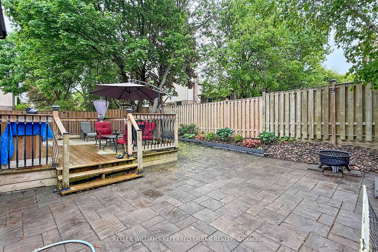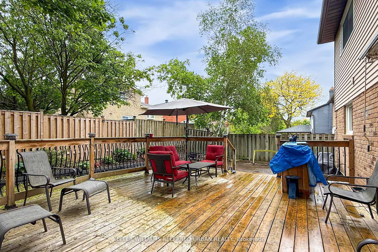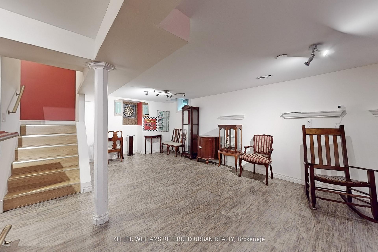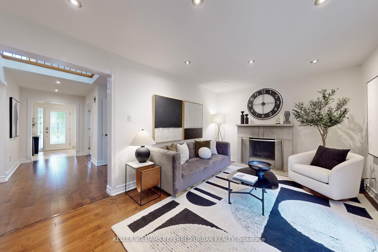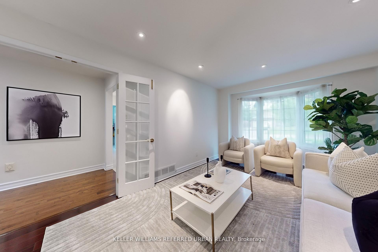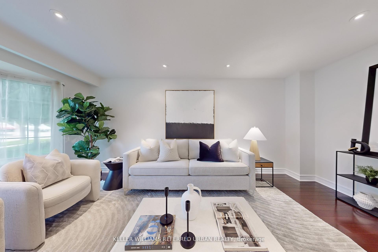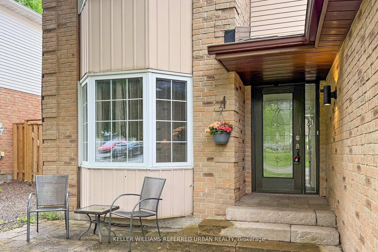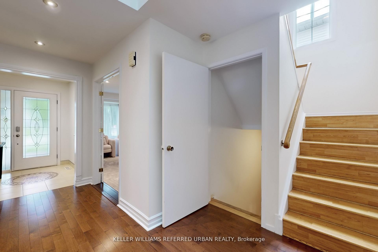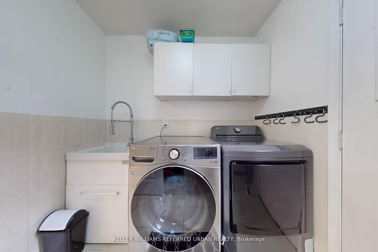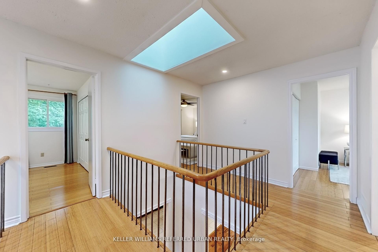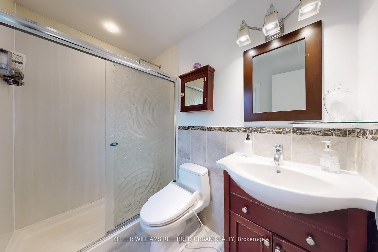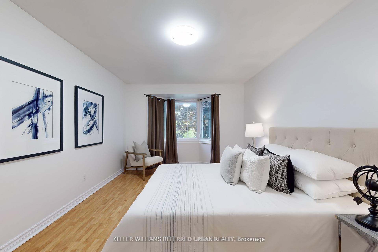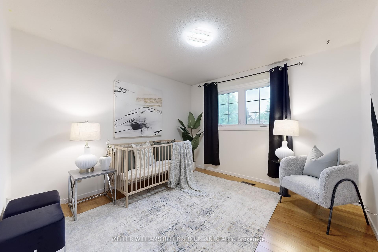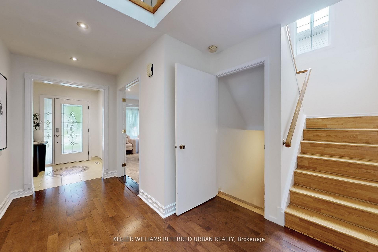$999,900
Available - For Sale
Listing ID: N12229475
158 Walton Driv , Aurora, L4G 3R8, York
| Welcome to 158 Walton nestled among the stately homes of Aurora Village, a peaceful & well-established community known for its charm and mature tree-lined streets. This beautifully updated 4-bedroom, 4-bathroom home offers the perfect blend of modern finishes & comfortable family living. Thoughtfully landscaped gardens & a canopy of mature tres create an inviting curb appeal. while inside, sun-filled open-concept spaces make everyday living both functional & stylish. A stunning skylight welcomes you, flooding the home with natural light and creating a bright, airy space throughout. A separate living area provides the perfect spot to entertain, while the open-concept dining flows seamlessly into the heart of the home - the modern kitchen that features built-in applicances, a gas tove, double-door fridge and spacious island - ideal for a quick breakfast or weekend enternaing. A welcoming family area, complete with a wood burning fireplace & walkout to the backyard deck, sets the state for relaxed afternoons & casual barbecues. Added convenience comes with a main floor laundry & direct access to the garage makes daily routines effortless. Walk up to 4 generously sized bedrooms, including a warm & inviting primary suite complete with a 4-piece ensuite, walk-in closet, and an additional closet for extra storage. The other 3 bedrooms provide plenty of space for children or young adults, each filled with natural light and thoughtfully designed for comfort. The 2nd full bath on this level adds everyday convenience for busy, growing families. Abundant windows throughout, along with a skylight, fills the home with even more natural light - bringing brightness & warmth to your day. The basement features an open-concept layout that's an entertainer's dream, complete with a full bar & bar sink. It also includes an additional bedroom for visiting guests, a convenient 3-piece bath, and ample storage space. Guest will love relaxing & making memories in this inviting space! |
| Price | $999,900 |
| Taxes: | $5676.01 |
| Occupancy: | Owner |
| Address: | 158 Walton Driv , Aurora, L4G 3R8, York |
| Directions/Cross Streets: | Wellington & Walton |
| Rooms: | 8 |
| Rooms +: | 2 |
| Bedrooms: | 4 |
| Bedrooms +: | 1 |
| Family Room: | T |
| Basement: | Finished |
| Level/Floor | Room | Length(ft) | Width(ft) | Descriptions | |
| Room 1 | Main | Living Ro | 10.5 | 19.84 | Overlooks Frontyard, Bay Window, Pot Lights |
| Room 2 | Main | Dining Ro | 13.84 | 10.59 | Combined w/Kitchen, Window, Open Concept |
| Room 3 | Main | Kitchen | 13.74 | 10.66 | B/I Appliances, Granite Counters, Centre Island |
| Room 4 | Main | Family Ro | 16.5 | 10.82 | W/O To Deck, Fireplace, Overlooks Backyard |
| Room 5 | Main | Foyer | 12.23 | 7.15 | 2 Pc Bath, Double Closet, Skylight |
| Room 6 | Main | Laundry | 6.99 | 8.5 | Laundry Sink, W/O To Garage, Side Door |
| Room 7 | Second | Bedroom | 16.17 | 11.15 | 3 Pc Ensuite, Overlooks Backyard, Walk-In Closet(s) |
| Room 8 | Second | Bedroom 2 | 10.82 | 12.6 | Overlooks Frontyard, Closet |
| Room 9 | Second | Bedroom 3 | 10.99 | 16.5 | Overlooks Frontyard, Closet |
| Room 10 | Second | Bedroom 4 | 11.58 | 11.15 | Overlooks Frontyard, Closet, Bay Window |
| Room 11 | Basement | Recreatio | 31.42 | 20.17 | Open Concept, Bar Sink |
| Room 12 | Basement | Breakfast | 9.25 | 8.99 | 3 Pc Bath |
| Room 13 | Basement | Utility R | 16.17 | 18.24 |
| Washroom Type | No. of Pieces | Level |
| Washroom Type 1 | 2 | Main |
| Washroom Type 2 | 4 | Second |
| Washroom Type 3 | 3 | Second |
| Washroom Type 4 | 3 | Basement |
| Washroom Type 5 | 0 | |
| Washroom Type 6 | 2 | Main |
| Washroom Type 7 | 4 | Second |
| Washroom Type 8 | 3 | Second |
| Washroom Type 9 | 3 | Basement |
| Washroom Type 10 | 0 |
| Total Area: | 0.00 |
| Property Type: | Detached |
| Style: | 2-Storey |
| Exterior: | Aluminum Siding, Brick |
| Garage Type: | Attached |
| (Parking/)Drive: | Private Do |
| Drive Parking Spaces: | 2 |
| Park #1 | |
| Parking Type: | Private Do |
| Park #2 | |
| Parking Type: | Private Do |
| Pool: | None |
| Other Structures: | Garden Shed |
| Approximatly Square Footage: | 2000-2500 |
| Property Features: | Fenced Yard, Park |
| CAC Included: | N |
| Water Included: | N |
| Cabel TV Included: | N |
| Common Elements Included: | N |
| Heat Included: | N |
| Parking Included: | N |
| Condo Tax Included: | N |
| Building Insurance Included: | N |
| Fireplace/Stove: | Y |
| Heat Type: | Forced Air |
| Central Air Conditioning: | Central Air |
| Central Vac: | N |
| Laundry Level: | Syste |
| Ensuite Laundry: | F |
| Sewers: | Sewer |
| Utilities-Cable: | A |
| Utilities-Hydro: | Y |
$
%
Years
This calculator is for demonstration purposes only. Always consult a professional
financial advisor before making personal financial decisions.
| Although the information displayed is believed to be accurate, no warranties or representations are made of any kind. |
| KELLER WILLIAMS REFERRED URBAN REALTY |
|
|

Wally Islam
Real Estate Broker
Dir:
416-949-2626
Bus:
416-293-8500
Fax:
905-913-8585
| Book Showing | Email a Friend |
Jump To:
At a Glance:
| Type: | Freehold - Detached |
| Area: | York |
| Municipality: | Aurora |
| Neighbourhood: | Aurora Village |
| Style: | 2-Storey |
| Tax: | $5,676.01 |
| Beds: | 4+1 |
| Baths: | 4 |
| Fireplace: | Y |
| Pool: | None |
Locatin Map:
Payment Calculator:
