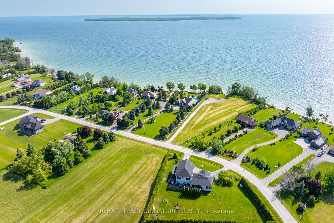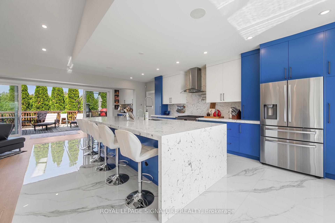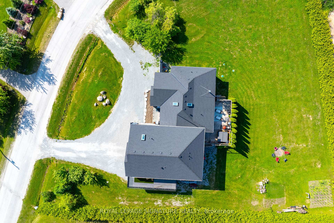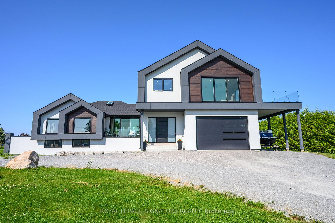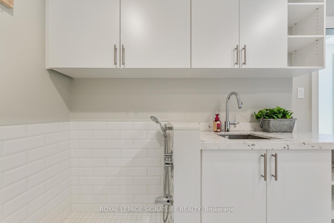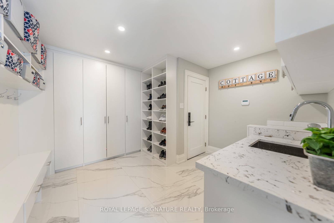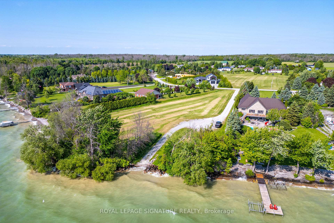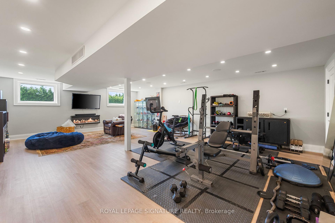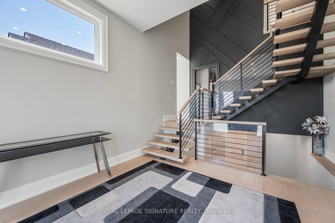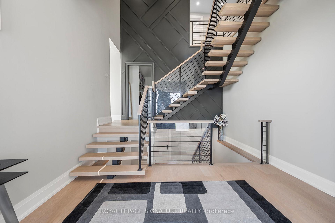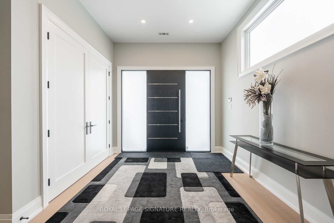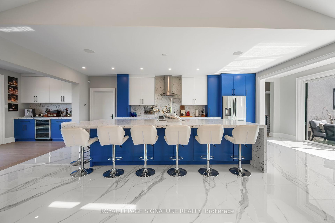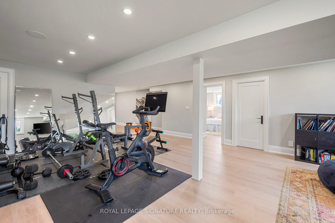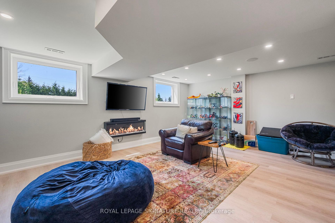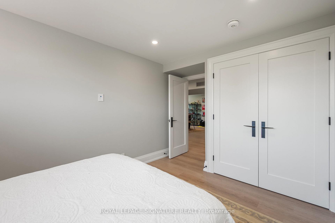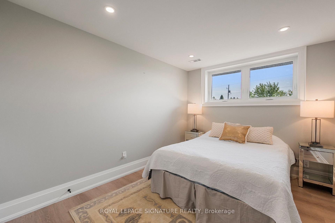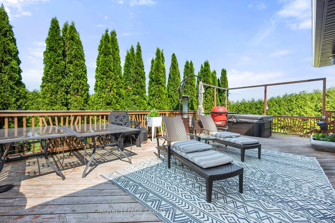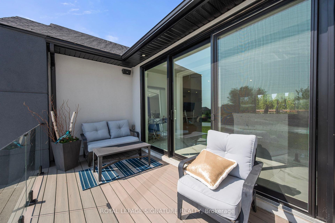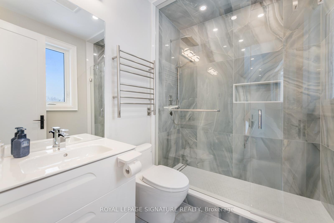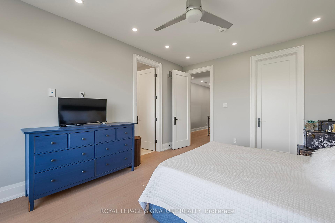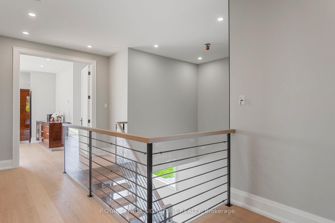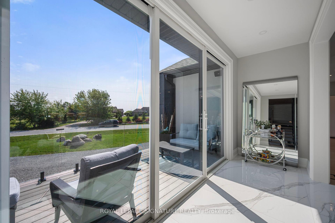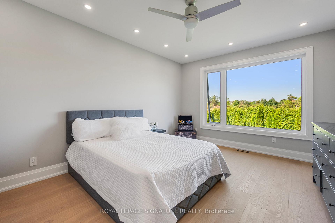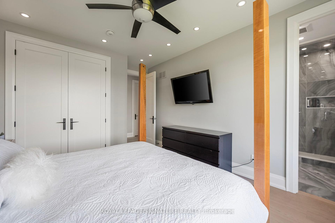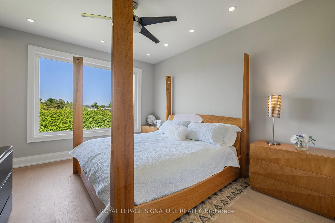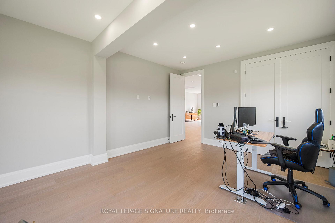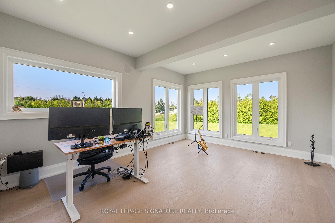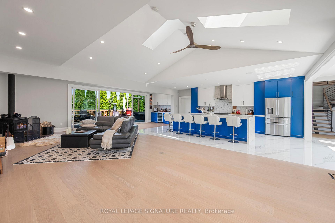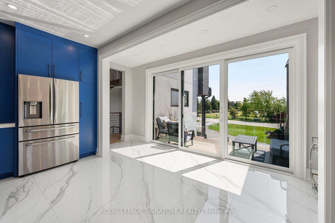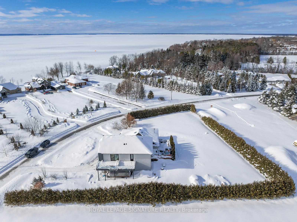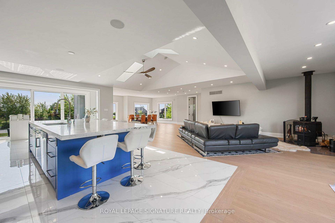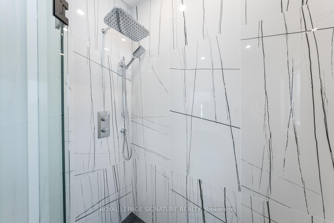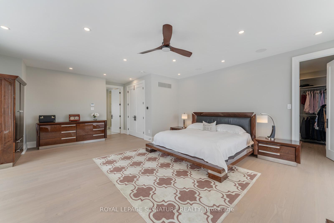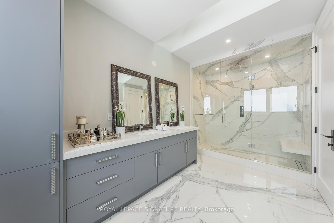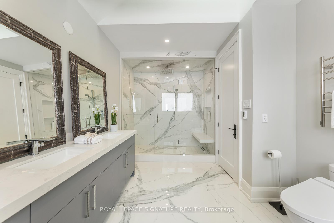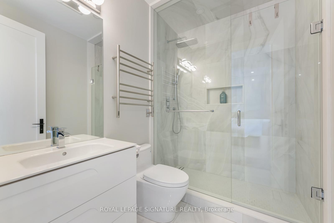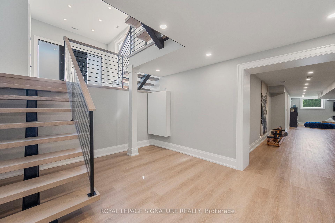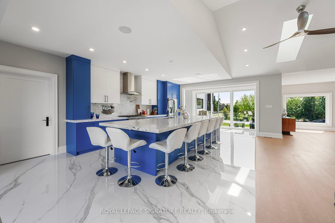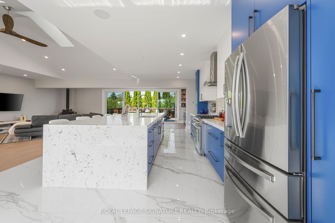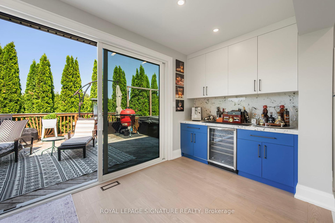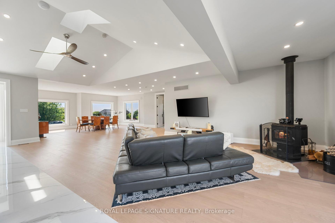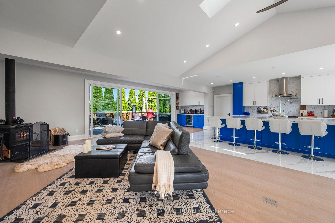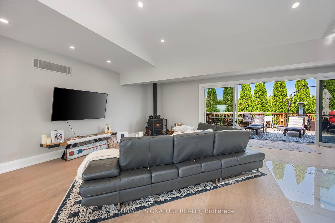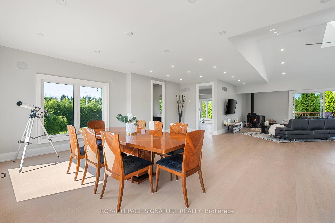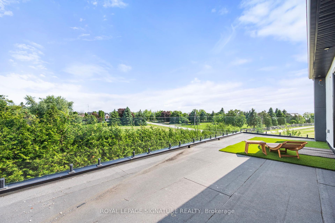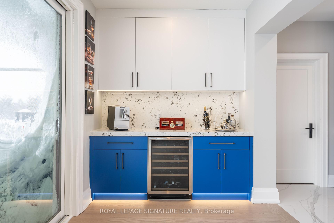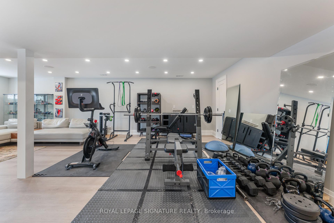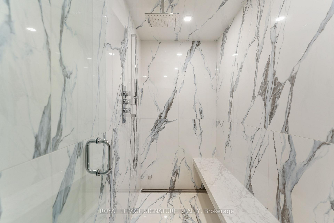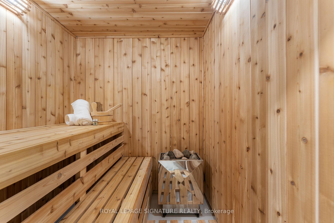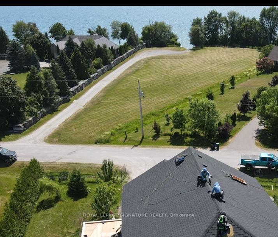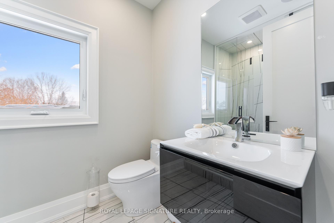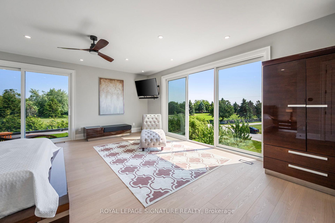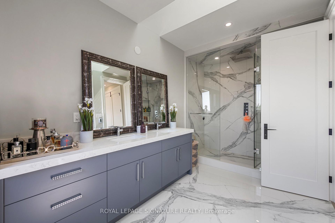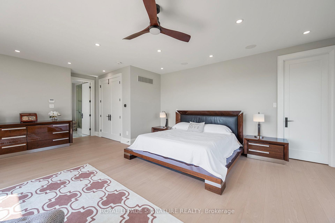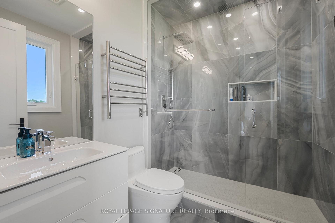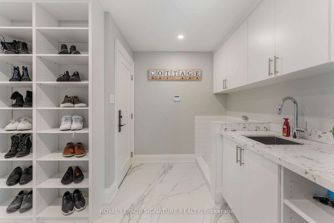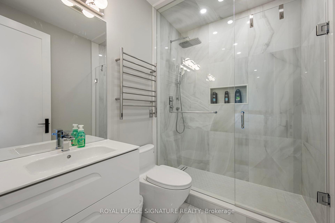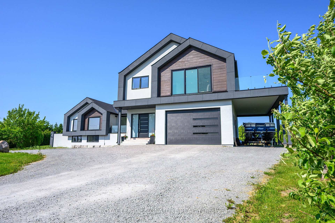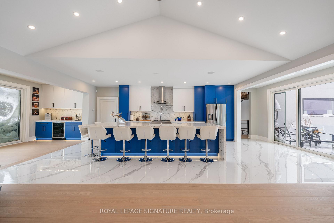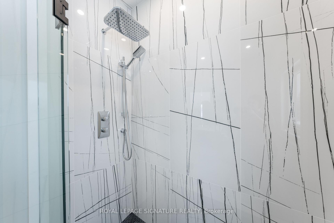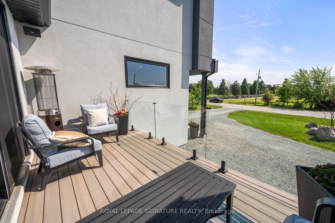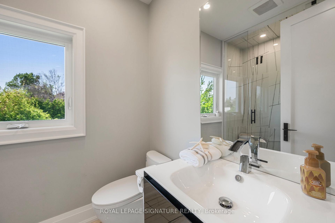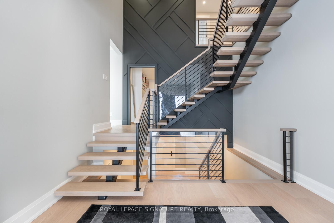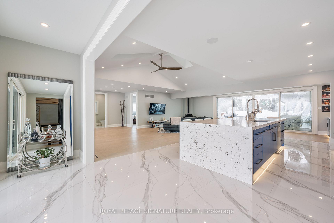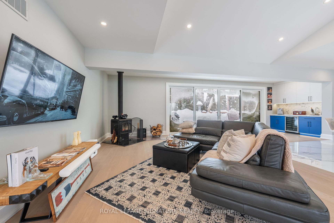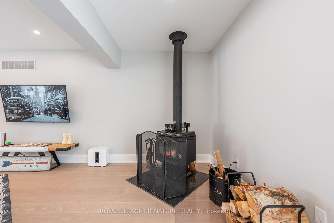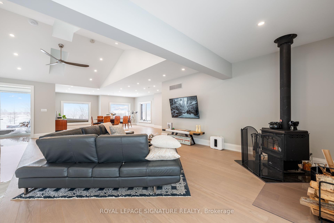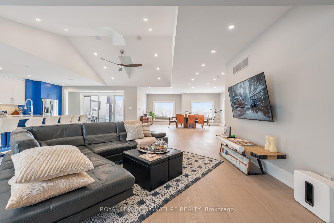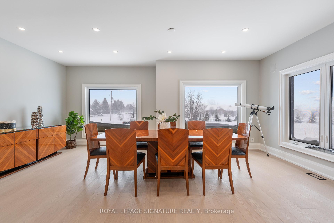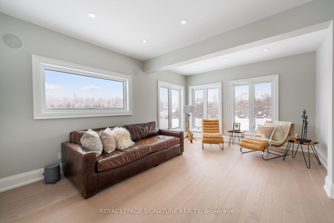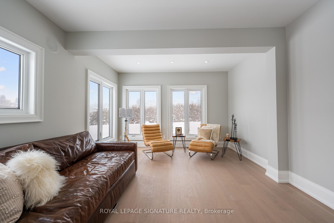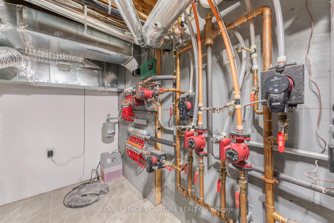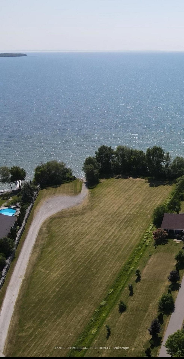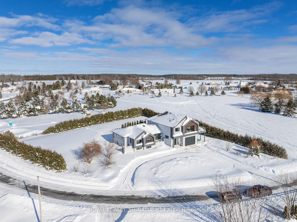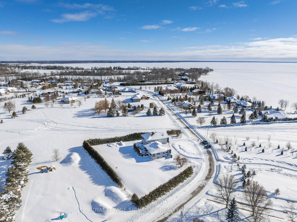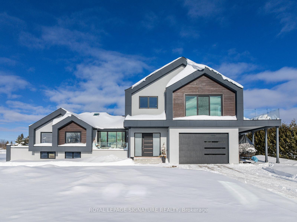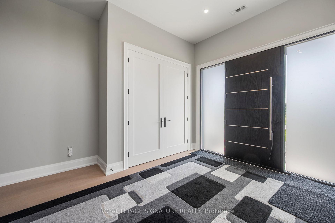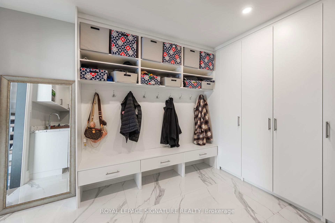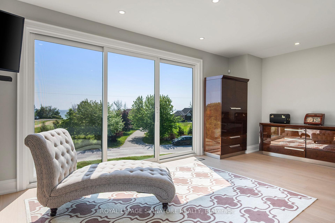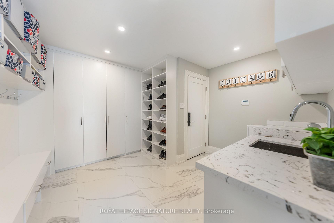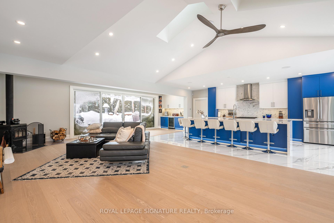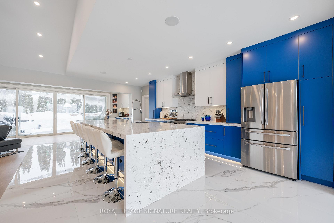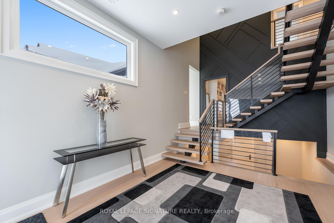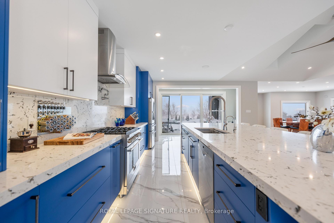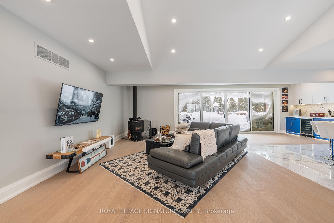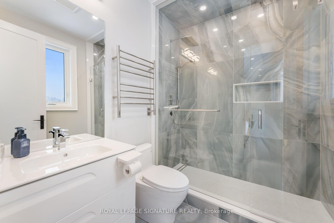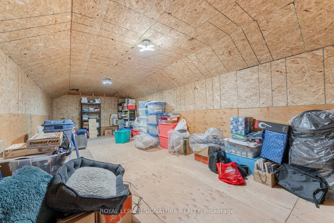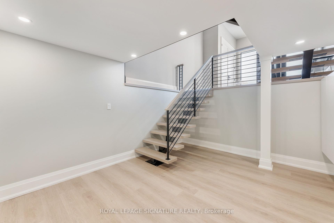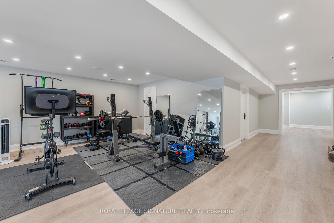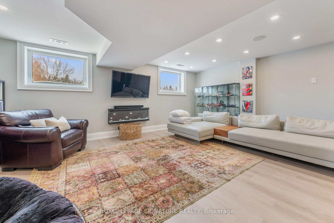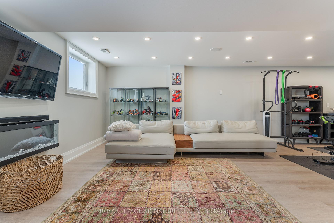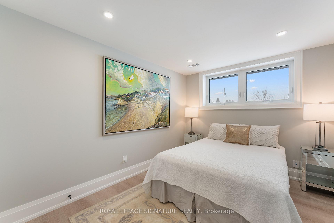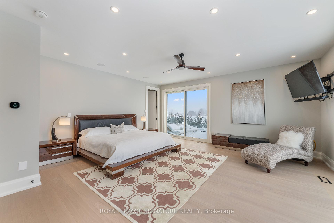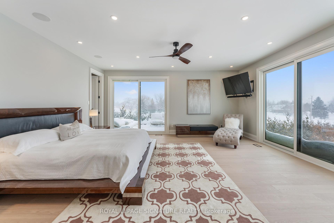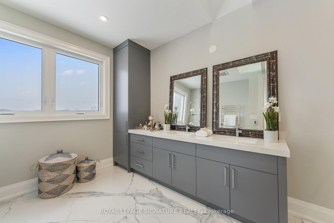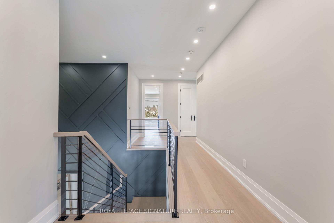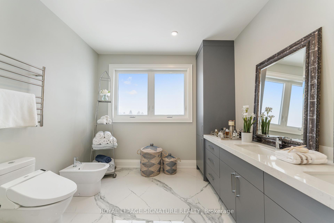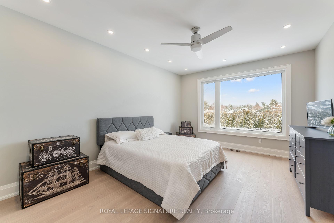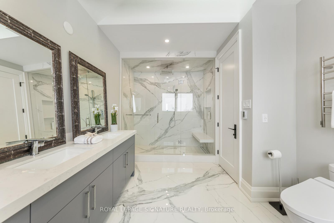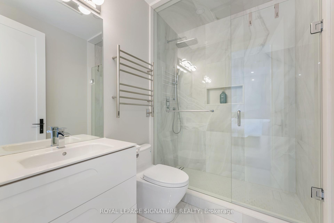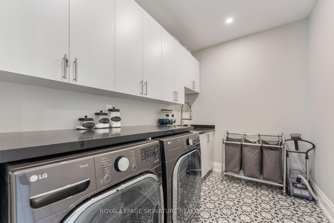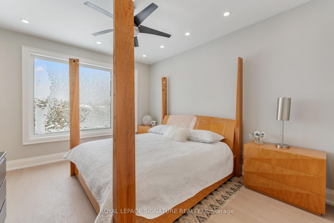$2,499,900
Available - For Sale
Listing ID: S12229041
2978 Suntrac Driv , Ramara, L0K 1B0, Simcoe
| *This Luxurious & Modern Home Will Leave You Breathless With Unforgettable Sunsets On Lake Simcoe* Aprox 4200 SqF Above Ground *Finished Living Space approx 5800 SqF* Quality craftsmanship @ Every Detail* Soaring ceilings 13 F & 9 F*Heated floors*Top-of-the-line Finishes*Unobstructed View of Municipal Park & Lake Simcoe*Property Facing Township Park W/Lake Access/Beach/Boat Launch*Elegant Kitchen With Oversized Center Island & Pantry Room/Bar* 2 Walk Outs from Main floor To Balcony Overlooking Park/Simcoe Lake & Deck with HotTub*Main Floor Bedroom with 3 Pieces Bath* Modern & Sleek Stairs with Accent Wall & Soaring Ceiling*9F Ceiling On 2nd Floor*Master Bedroom Overlooking Park/Lake Simcoe* Luxury 5 Pieces Bathroom/Heated floors*W/I Closet and Walk Out to The Terrace Overlooking Park /Lake * Laundry 2nd Fl* Attic Storage with Drop Down Stairs*Flowing Basement With Huge Rec Room/ Heated Floors/Sauna/Steam Room/2 bdrms*6 Car Garage With Heated Floors and Oversized Doors*Private backyard* Huge Irreg Lot With Evergreen Hedge Fence*Do Not Miss This Amazing Opportunity To Wake up To Unforgettable View of Lake Simcoe* 1 hour Commute to TO* |
| Price | $2,499,900 |
| Taxes: | $8800.00 |
| Occupancy: | Owner |
| Address: | 2978 Suntrac Driv , Ramara, L0K 1B0, Simcoe |
| Directions/Cross Streets: | Suntrac/Side road 15 2 |
| Rooms: | 8 |
| Rooms +: | 3 |
| Bedrooms: | 4 |
| Bedrooms +: | 2 |
| Family Room: | T |
| Basement: | Finished |
| Level/Floor | Room | Length(ft) | Width(ft) | Descriptions | |
| Room 1 | Main | Living Ro | 38.51 | 31.23 | Hardwood Floor, Cathedral Ceiling(s), Fireplace |
| Room 2 | Main | Dining Ro | 20.76 | 12.73 | Hardwood Floor, Open Concept, W/O To Balcony |
| Room 3 | Main | Kitchen | 38.51 | 31.23 | Ceramic Floor, Centre Island, Pantry |
| Room 4 | Main | Family Ro | Hardwood Floor, Open Concept, W/O To Deck | ||
| Room 5 | Main | Bedroom 5 | 13.09 | 18.04 | Hardwood Floor, Double Closet, 3 Pc Bath |
| Room 6 | Second | Primary B | 24.93 | 19.02 | Hardwood Floor, 5 Pc Ensuite, Walk-In Closet(s) |
| Room 7 | Second | Bedroom 2 | 12 | 16.3 | Hardwood Floor, Double Closet, 4 Pc Ensuite |
| Room 8 | Second | Bedroom 3 | 12.6 | 16.37 | Hardwood Floor, Double Closet, 4 Pc Ensuite |
| Room 9 | Second | Laundry | 6.95 | 9.91 | Ceramic Floor, Laundry Sink, Granite Counters |
| Room 10 | Basement | Recreatio | 27.91 | 20.2 | Hardwood Floor, Heated Floor, 3 Pc Ensuite |
| Room 11 | Basement | Bedroom | 9.45 | 14.37 | Hardwood Floor, Double Closet, Heated Floor |
| Room 12 | Basement | Bedroom | 9.91 | 11.97 | Hardwood Floor, Double Closet, Sauna |
| Washroom Type | No. of Pieces | Level |
| Washroom Type 1 | 3 | Main |
| Washroom Type 2 | 4 | Second |
| Washroom Type 3 | 5 | Second |
| Washroom Type 4 | 3 | Basement |
| Washroom Type 5 | 0 | |
| Washroom Type 6 | 3 | Main |
| Washroom Type 7 | 4 | Second |
| Washroom Type 8 | 5 | Second |
| Washroom Type 9 | 3 | Basement |
| Washroom Type 10 | 0 |
| Total Area: | 0.00 |
| Property Type: | Detached |
| Style: | 2-Storey |
| Exterior: | Stucco (Plaster) |
| Garage Type: | Built-In |
| (Parking/)Drive: | Circular D |
| Drive Parking Spaces: | 9 |
| Park #1 | |
| Parking Type: | Circular D |
| Park #2 | |
| Parking Type: | Circular D |
| Pool: | None |
| Approximatly Square Footage: | 3500-5000 |
| Property Features: | Clear View, Cul de Sac/Dead En |
| CAC Included: | N |
| Water Included: | N |
| Cabel TV Included: | N |
| Common Elements Included: | N |
| Heat Included: | N |
| Parking Included: | N |
| Condo Tax Included: | N |
| Building Insurance Included: | N |
| Fireplace/Stove: | Y |
| Heat Type: | Heat Pump |
| Central Air Conditioning: | Central Air |
| Central Vac: | Y |
| Laundry Level: | Syste |
| Ensuite Laundry: | F |
| Sewers: | Septic |
| Utilities-Hydro: | Y |
$
%
Years
This calculator is for demonstration purposes only. Always consult a professional
financial advisor before making personal financial decisions.
| Although the information displayed is believed to be accurate, no warranties or representations are made of any kind. |
| ROYAL LEPAGE SIGNATURE REALTY |
|
|

Wally Islam
Real Estate Broker
Dir:
416-949-2626
Bus:
416-293-8500
Fax:
905-913-8585
| Book Showing | Email a Friend |
Jump To:
At a Glance:
| Type: | Freehold - Detached |
| Area: | Simcoe |
| Municipality: | Ramara |
| Neighbourhood: | Rural Ramara |
| Style: | 2-Storey |
| Tax: | $8,800 |
| Beds: | 4+2 |
| Baths: | 5 |
| Fireplace: | Y |
| Pool: | None |
Locatin Map:
Payment Calculator:
