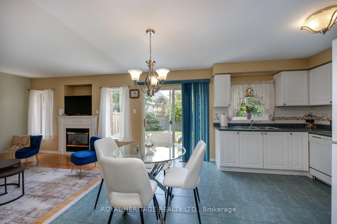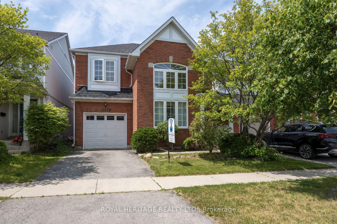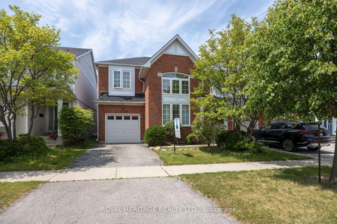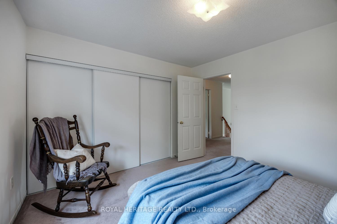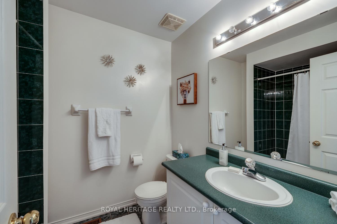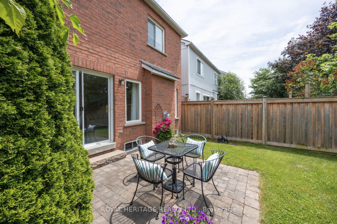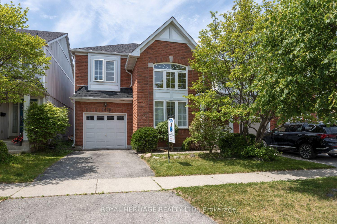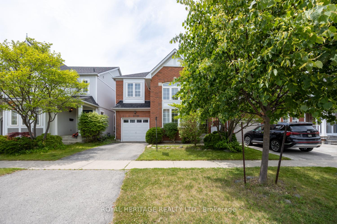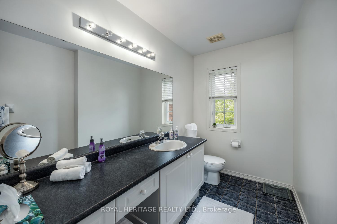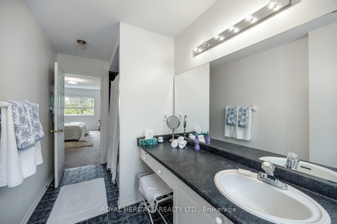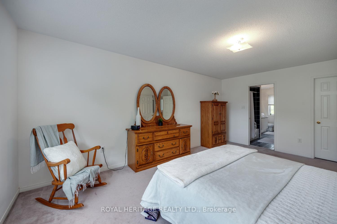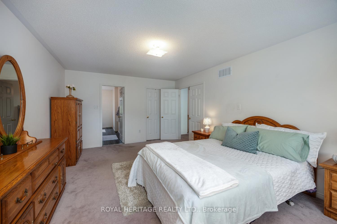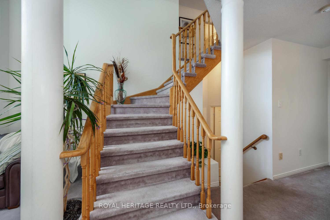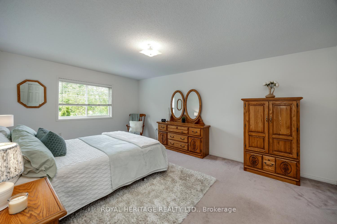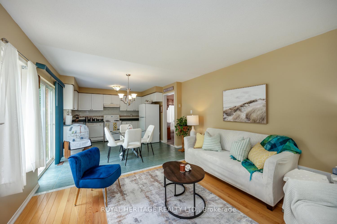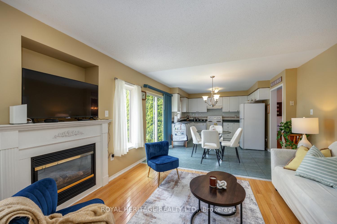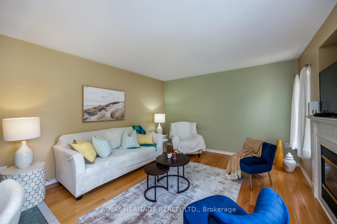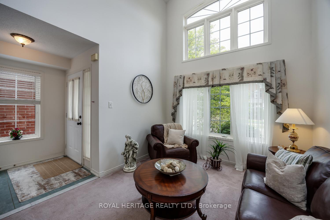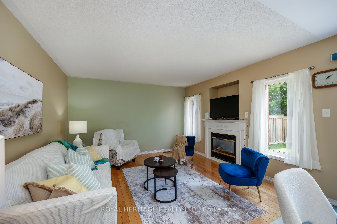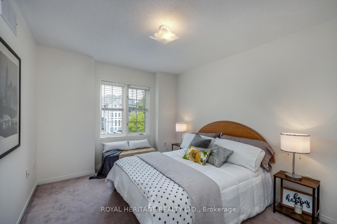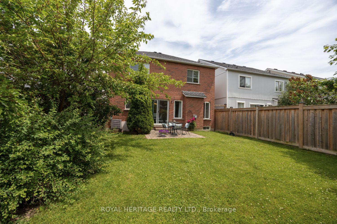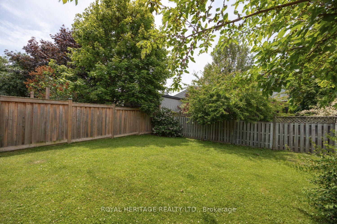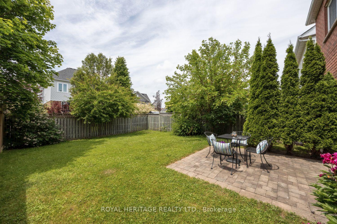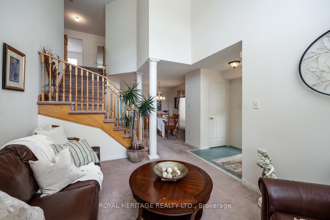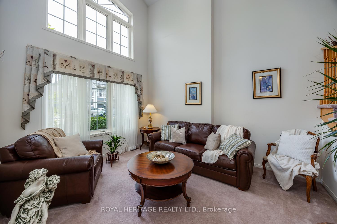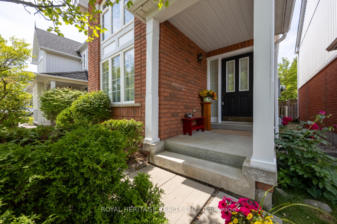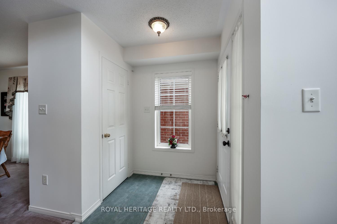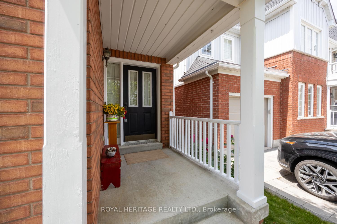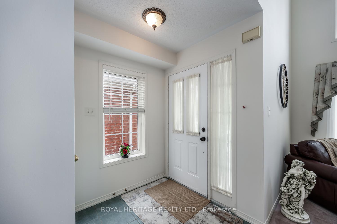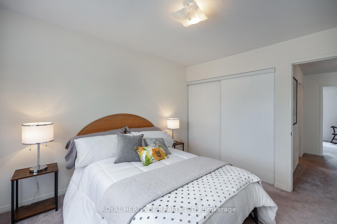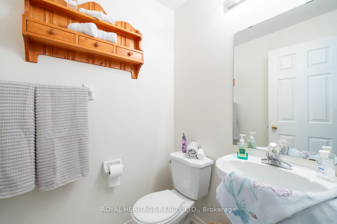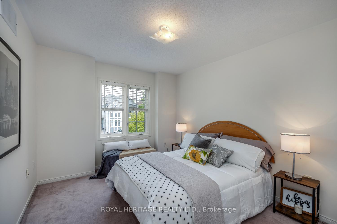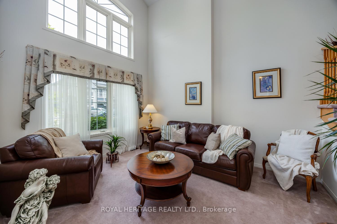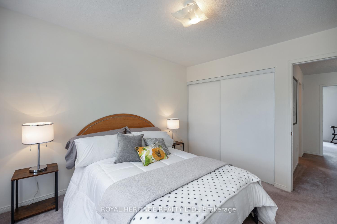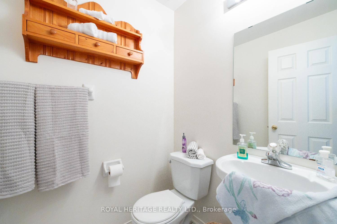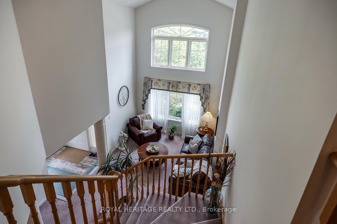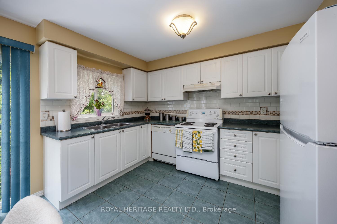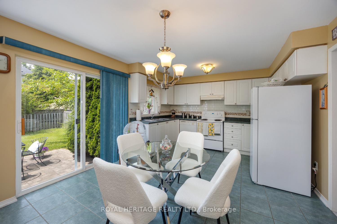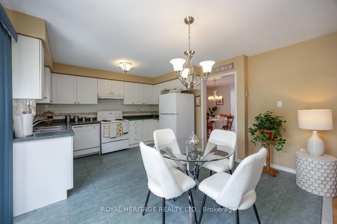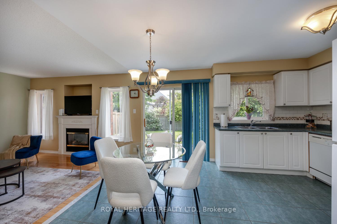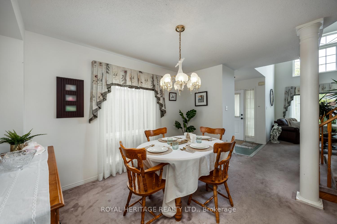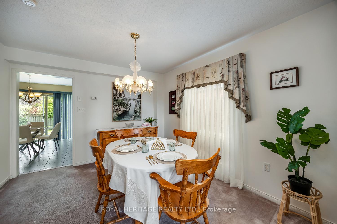$819,900
Available - For Sale
Listing ID: E12225864
1470 Bridgeport Stre , Oshawa, L1K 2P5, Durham
| Your BRIGHT & SUNNY 3 bedroom, 3 washroom warm and welcoming home is calling you! Exceptionally well maintained SOLID BRICK family home cared for by Mrs. Clean. Great layout where an OPEN CONCEPT entrance and soaring cathedral ceiling living room greets you with a sweeping staircase to the second floor; your dining room and 2 piece washroom are just a few steps away. WEST FACING eat-in kitchen with patio door walk-out to a patio area boasts tons of natural light. Open concept family room with HARDWOOD, featuring a gas fireplace for those cold winter nights. Generous sized principal bedroom with HUGE 4 piece ENSUITE bathroom, and walk-in closet. Unspoiled basement great for storage, waiting for your creativity to put your stamp on this home. Quiet, family friendly neighbourhood features great schools in close proximity, and fantastic neighbours. PRIVATE BACKYARD that is fully fenced with a patio area. This sought after North Oshawa location is close to parks, shopping, sports complexes, entertainment and all amenities. ACT QUICKLY to claim this as your new home! |
| Price | $819,900 |
| Taxes: | $5598.00 |
| Occupancy: | Owner |
| Address: | 1470 Bridgeport Stre , Oshawa, L1K 2P5, Durham |
| Directions/Cross Streets: | TAUNTON RD, NORTH ON GRANDVIEW, EAST ON PARK RIDGE DR, SOUTH ON BRIDGEPORT |
| Rooms: | 7 |
| Bedrooms: | 3 |
| Bedrooms +: | 0 |
| Family Room: | T |
| Basement: | Full, Unfinished |
| Level/Floor | Room | Length(ft) | Width(ft) | Descriptions | |
| Room 1 | Main | Living Ro | 12.89 | 10.17 | Cathedral Ceiling(s), Open Concept, Large Window |
| Room 2 | Main | Dining Ro | 12.14 | 11.15 | Open Concept, Large Window |
| Room 3 | Main | Kitchen | 15.09 | 11.15 | Walk-Out, Ceramic Floor, Open Concept |
| Room 4 | Main | Family Ro | 12.14 | 11.81 | Fireplace, Hardwood Floor, Open Concept |
| Room 5 | Second | Primary B | 17.84 | 12.46 | 4 Pc Ensuite, Window, Walk-In Closet(s) |
| Room 6 | Second | Bedroom | 11.81 | 10.82 | Window, Large Closet |
| Room 7 | Second | Bedroom | 10.99 | 9.84 | Window, Large Closet |
| Washroom Type | No. of Pieces | Level |
| Washroom Type 1 | 4 | Second |
| Washroom Type 2 | 2 | Main |
| Washroom Type 3 | 4 | Second |
| Washroom Type 4 | 0 | |
| Washroom Type 5 | 0 | |
| Washroom Type 6 | 4 | Second |
| Washroom Type 7 | 2 | Main |
| Washroom Type 8 | 4 | Second |
| Washroom Type 9 | 0 | |
| Washroom Type 10 | 0 |
| Total Area: | 0.00 |
| Approximatly Age: | 16-30 |
| Property Type: | Detached |
| Style: | 2-Storey |
| Exterior: | Brick |
| Garage Type: | Attached |
| Drive Parking Spaces: | 1 |
| Pool: | None |
| Approximatly Age: | 16-30 |
| Approximatly Square Footage: | 1500-2000 |
| Property Features: | Hospital, Public Transit |
| CAC Included: | N |
| Water Included: | N |
| Cabel TV Included: | N |
| Common Elements Included: | N |
| Heat Included: | N |
| Parking Included: | N |
| Condo Tax Included: | N |
| Building Insurance Included: | N |
| Fireplace/Stove: | Y |
| Heat Type: | Other |
| Central Air Conditioning: | Central Air |
| Central Vac: | N |
| Laundry Level: | Syste |
| Ensuite Laundry: | F |
| Sewers: | Sewer |
$
%
Years
This calculator is for demonstration purposes only. Always consult a professional
financial advisor before making personal financial decisions.
| Although the information displayed is believed to be accurate, no warranties or representations are made of any kind. |
| ROYAL HERITAGE REALTY LTD. |
|
|

Wally Islam
Real Estate Broker
Dir:
416-949-2626
Bus:
416-293-8500
Fax:
905-913-8585
| Virtual Tour | Book Showing | Email a Friend |
Jump To:
At a Glance:
| Type: | Freehold - Detached |
| Area: | Durham |
| Municipality: | Oshawa |
| Neighbourhood: | Rural Oshawa |
| Style: | 2-Storey |
| Approximate Age: | 16-30 |
| Tax: | $5,598 |
| Beds: | 3 |
| Baths: | 3 |
| Fireplace: | Y |
| Pool: | None |
Locatin Map:
Payment Calculator:
