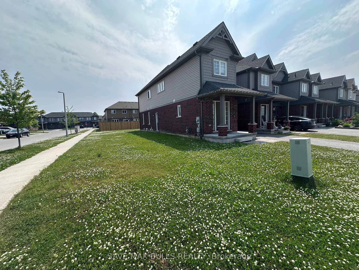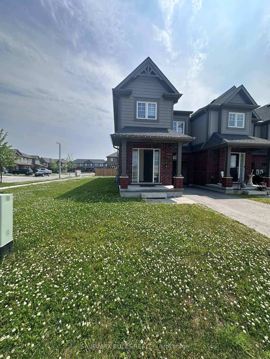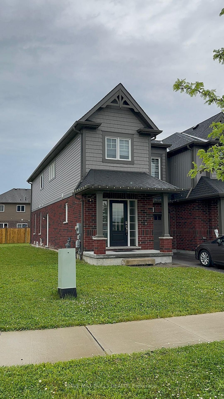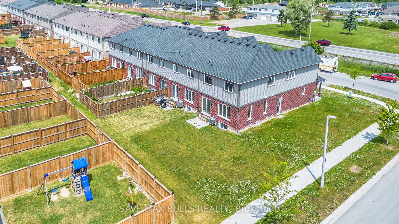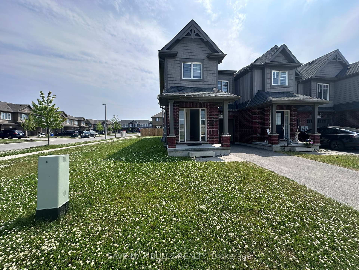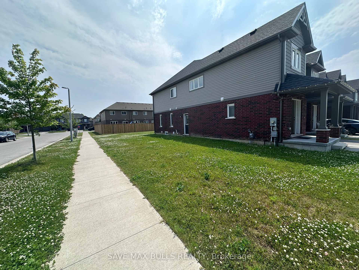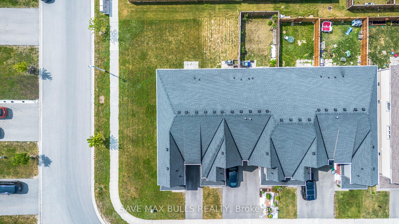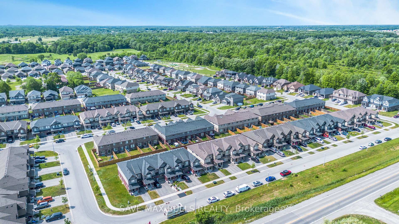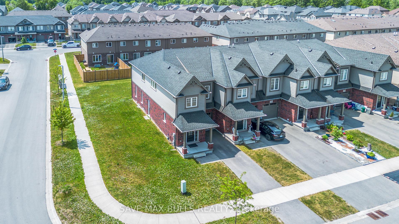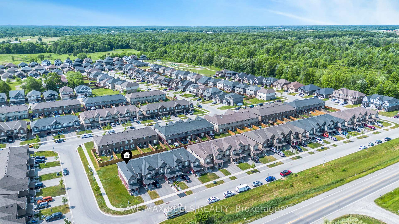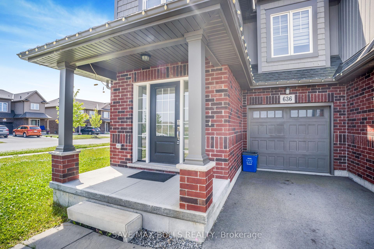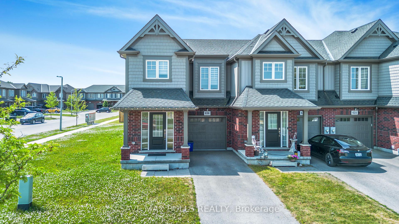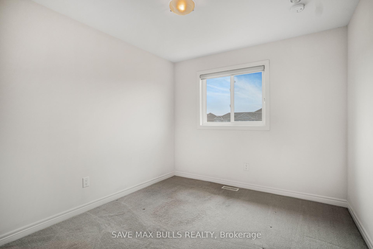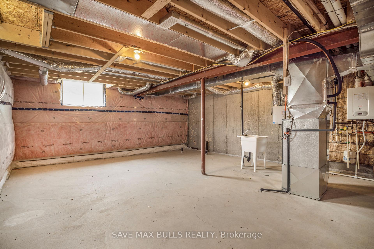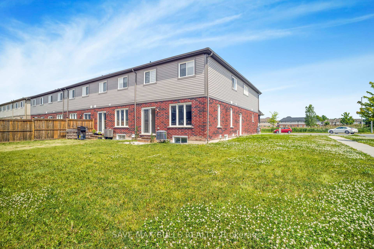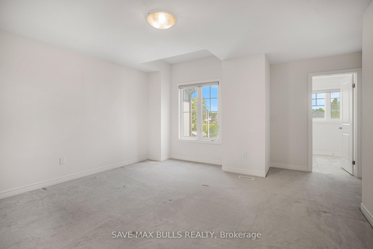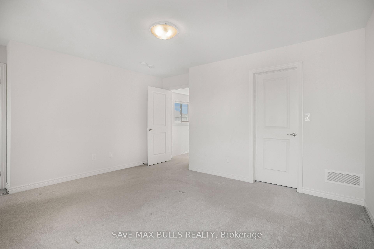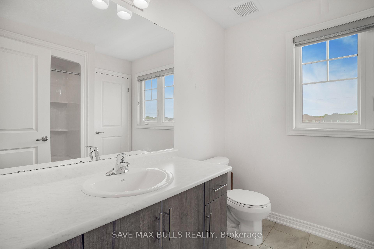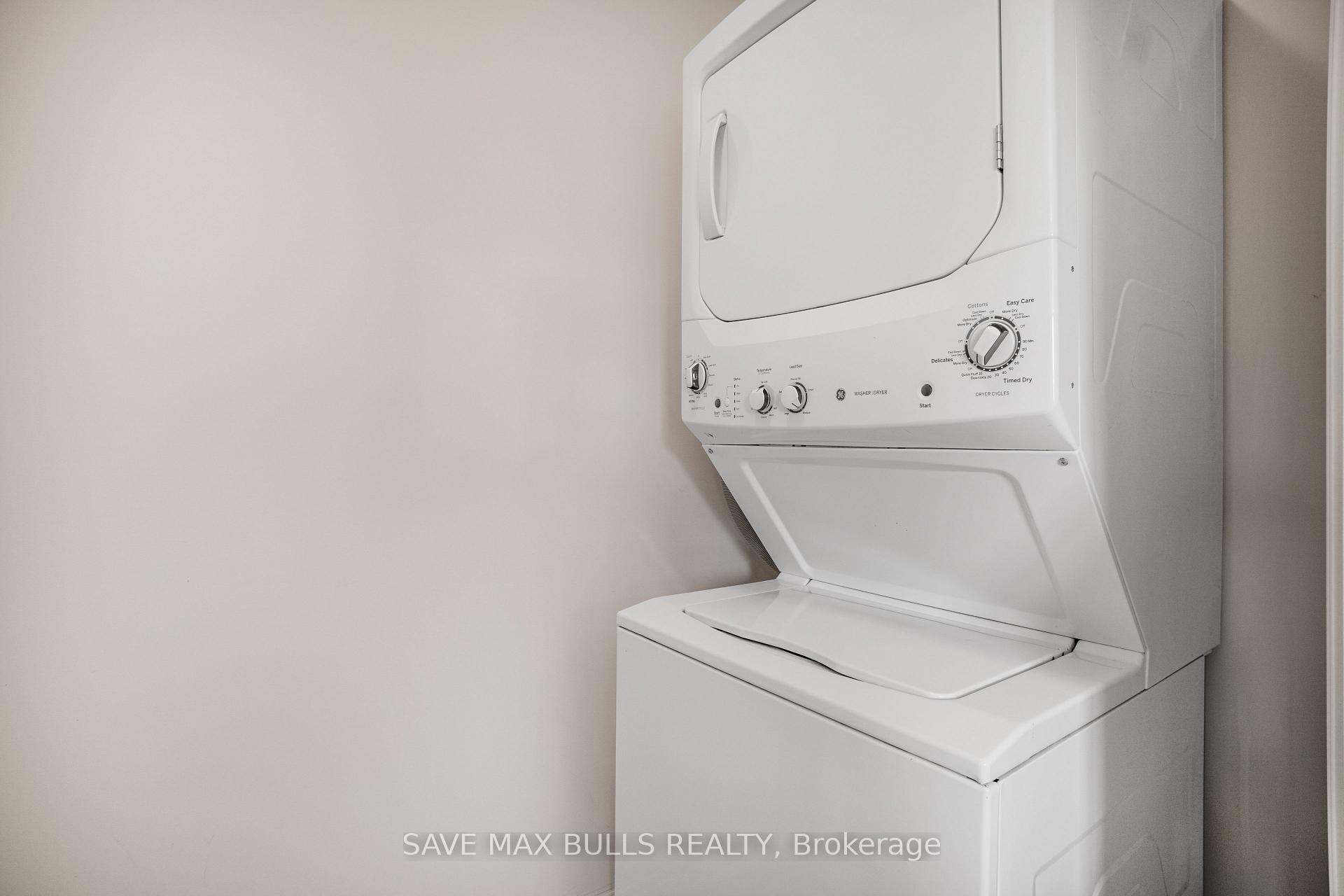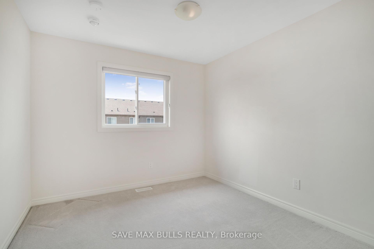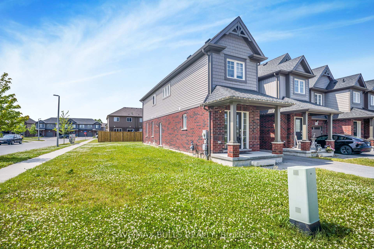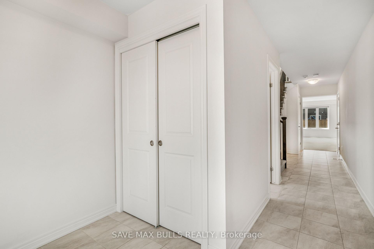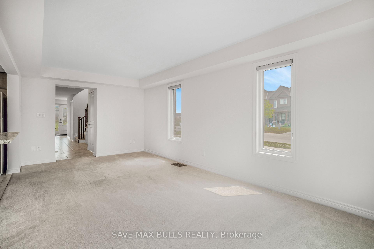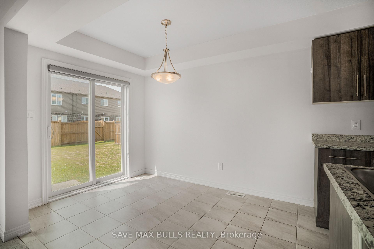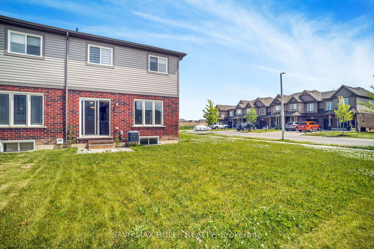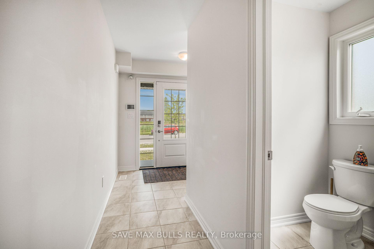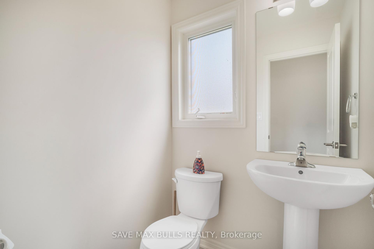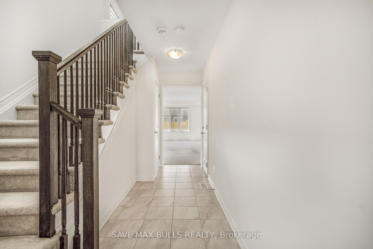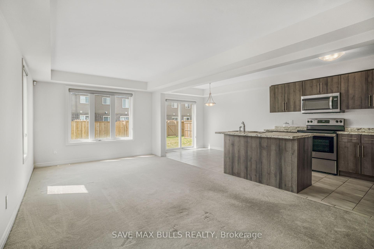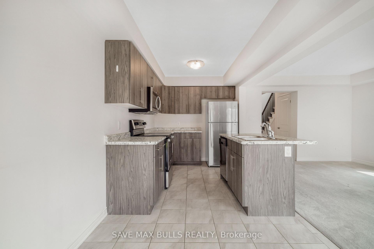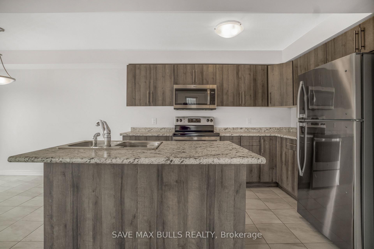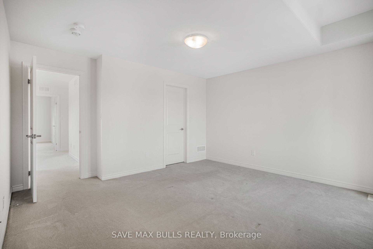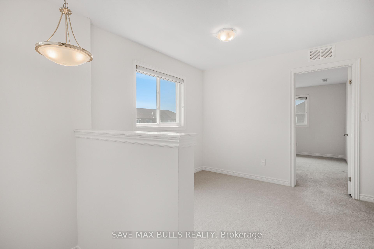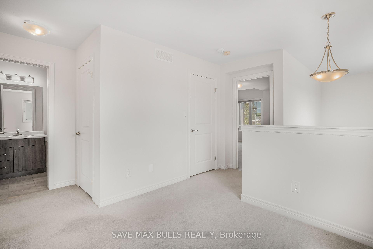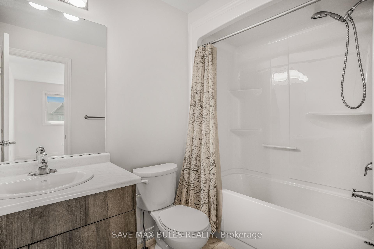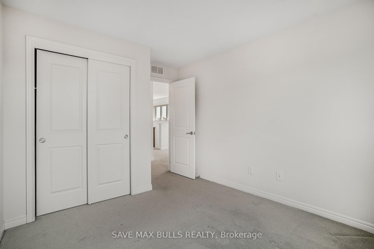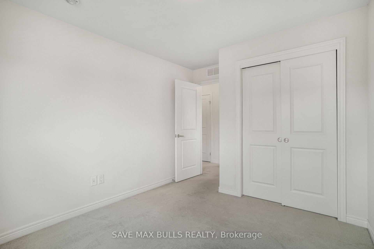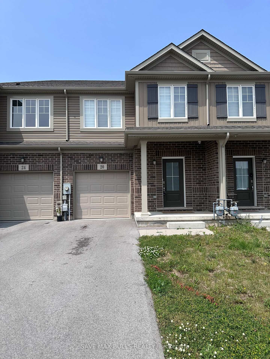$649,900
Available - For Sale
Listing ID: X12221254
636 Julia Driv , Welland, L3C 0G9, Niagara
| Here's your chance to own one of the best homes on the street a beautifully maintained, end-unit townhome, with a rare oversized side yard, built by a renowned Niagara builder, Mountainview Homes and located in one of Welland's most desirable neighbourhoods , this spacious property offers over 1,721 sq. ft. of thoughtfully designed living space and includes a private driveway ideal for families, first-time buyers, or investors. This house comes with an above grade side entrance to the basement. Step inside to a bright, open-concept layout featuring a generous great room perfect for relaxing or entertaining. The modern kitchen is a chefs delight with stainless steel appliances and a cozy breakfast area that opens onto a large backyard great for summer gatherings and outdoor living. Upstairs, you'll find three spacious bedrooms, a versatile loft, and a convenient second-floor laundry. The primary suite is complete with two walk-in closets and a private ensuite, offering comfort and privacy. The home features an unfinished basement with a large egress window offering the potential to create additional living space, a rental unit, or a custom recreation area to suit your needs. Close to Niagara College, Highway 406, Highway 20, Seaway Mall, restaurants, and the 25 minutes away from Niagara Falls. This home offers comfort, space, and location in a vibrant, family-friendly community. |
| Price | $649,900 |
| Taxes: | $5304.00 |
| Occupancy: | Vacant |
| Address: | 636 Julia Driv , Welland, L3C 0G9, Niagara |
| Directions/Cross Streets: | South Pelham Rd / Webber |
| Rooms: | 7 |
| Bedrooms: | 3 |
| Bedrooms +: | 0 |
| Family Room: | F |
| Basement: | Unfinished |
| Level/Floor | Room | Length(ft) | Width(ft) | Descriptions | |
| Room 1 | Main | Dining Ro | 7.64 | 10.14 | |
| Room 2 | Main | Kitchen | 7.64 | 10.5 | |
| Room 3 | Main | Living Ro | 10.82 | 20.63 | |
| Room 4 | Second | Bedroom | 14.07 | 11.81 | |
| Room 5 | Second | Bedroom 2 | 9.48 | 10.3 | |
| Room 6 | Second | Bedroom 3 | 9.48 | 10.3 | |
| Room 7 | Second | Loft | 9.45 | 8.66 |
| Washroom Type | No. of Pieces | Level |
| Washroom Type 1 | 2 | Main |
| Washroom Type 2 | 3 | Second |
| Washroom Type 3 | 3 | Second |
| Washroom Type 4 | 0 | |
| Washroom Type 5 | 0 |
| Total Area: | 0.00 |
| Property Type: | Att/Row/Townhouse |
| Style: | 2-Storey |
| Exterior: | Brick |
| Garage Type: | Attached |
| Drive Parking Spaces: | 2 |
| Pool: | None |
| Approximatly Square Footage: | 1500-2000 |
| CAC Included: | N |
| Water Included: | N |
| Cabel TV Included: | N |
| Common Elements Included: | N |
| Heat Included: | N |
| Parking Included: | N |
| Condo Tax Included: | N |
| Building Insurance Included: | N |
| Fireplace/Stove: | N |
| Heat Type: | Forced Air |
| Central Air Conditioning: | Central Air |
| Central Vac: | N |
| Laundry Level: | Syste |
| Ensuite Laundry: | F |
| Sewers: | Sewer |
$
%
Years
This calculator is for demonstration purposes only. Always consult a professional
financial advisor before making personal financial decisions.
| Although the information displayed is believed to be accurate, no warranties or representations are made of any kind. |
| SAVE MAX BULLS REALTY |
|
|

Wally Islam
Real Estate Broker
Dir:
416-949-2626
Bus:
416-293-8500
Fax:
905-913-8585
| Book Showing | Email a Friend |
Jump To:
At a Glance:
| Type: | Freehold - Att/Row/Townhouse |
| Area: | Niagara |
| Municipality: | Welland |
| Neighbourhood: | 771 - Coyle Creek |
| Style: | 2-Storey |
| Tax: | $5,304 |
| Beds: | 3 |
| Baths: | 3 |
| Fireplace: | N |
| Pool: | None |
Locatin Map:
Payment Calculator:
