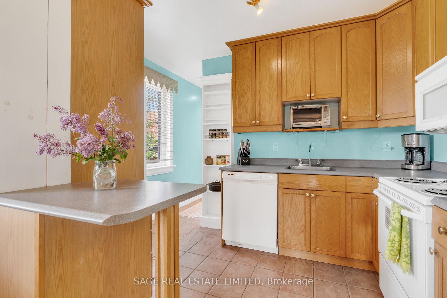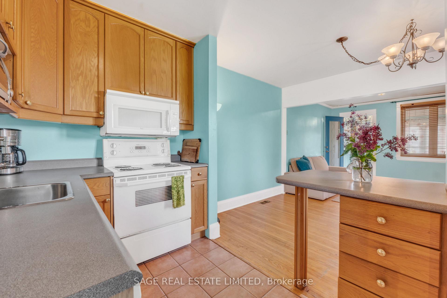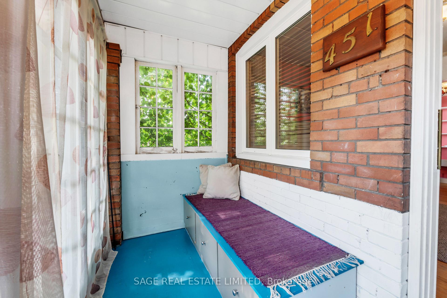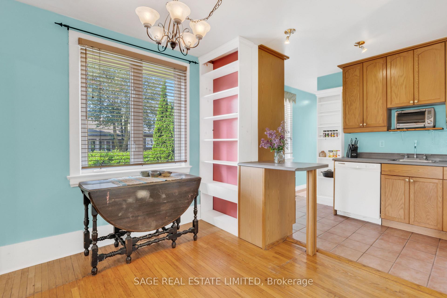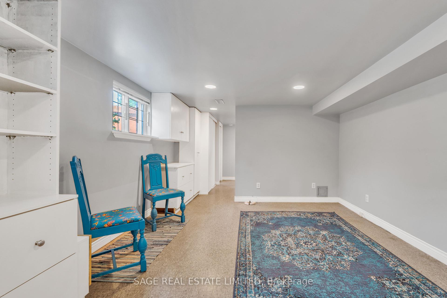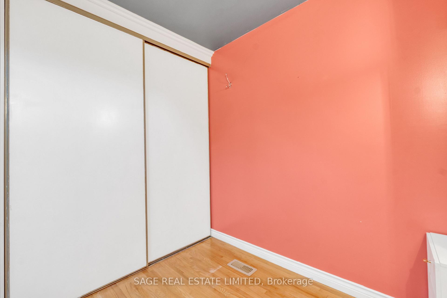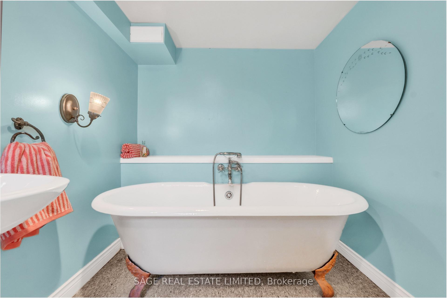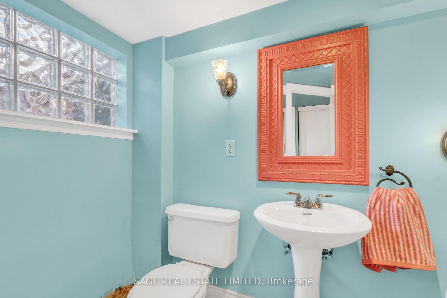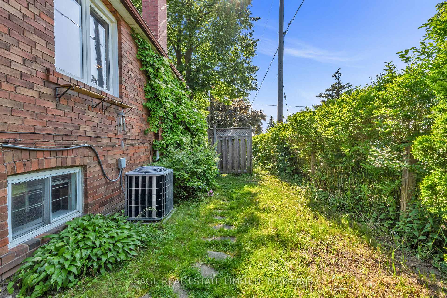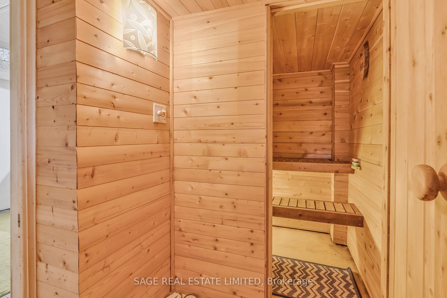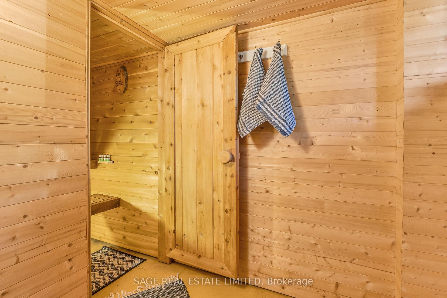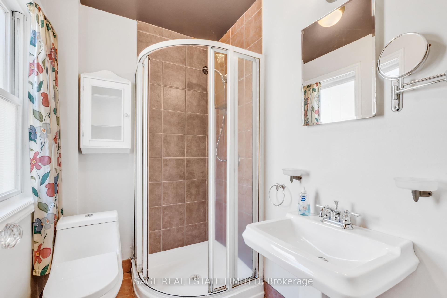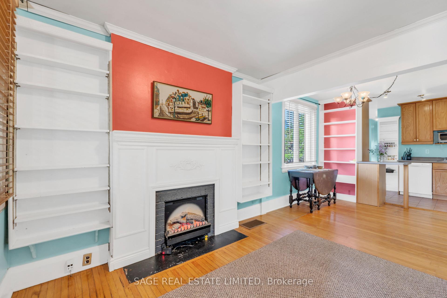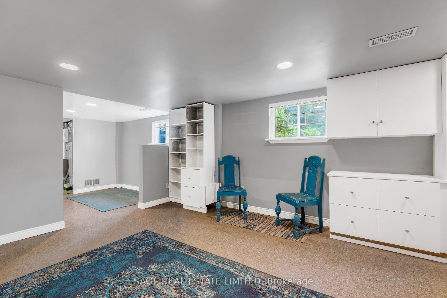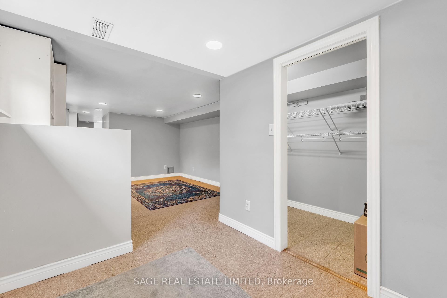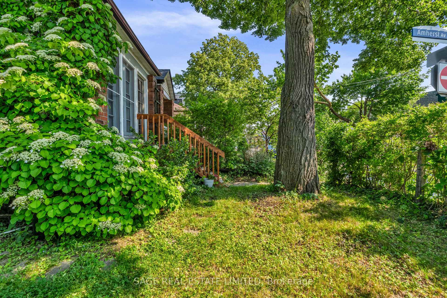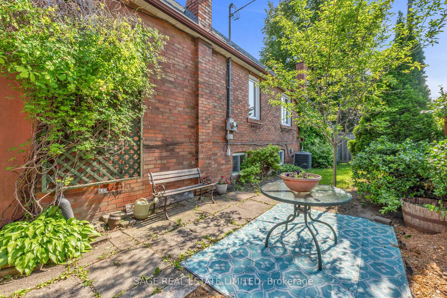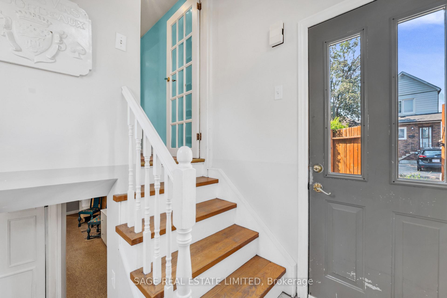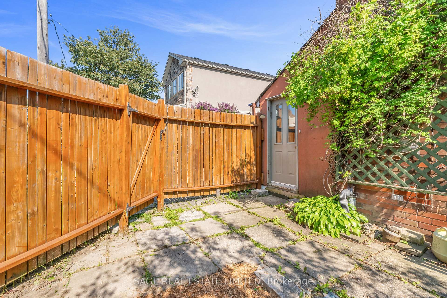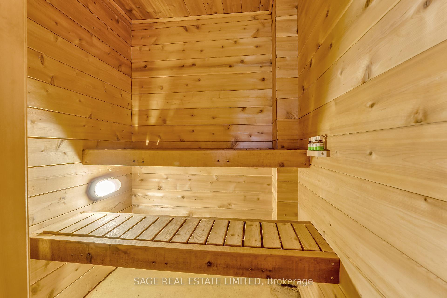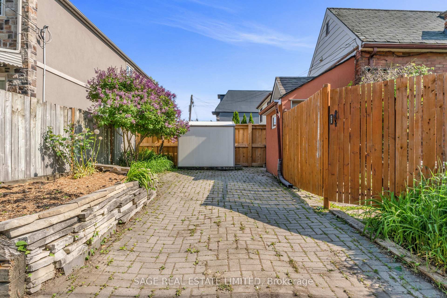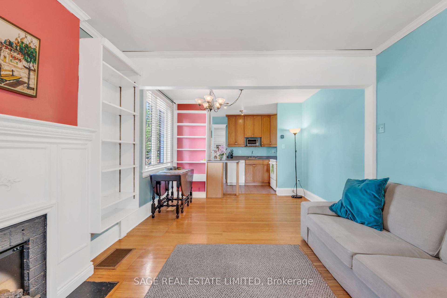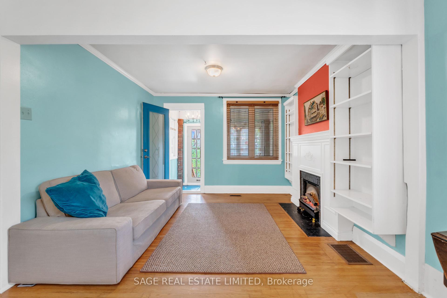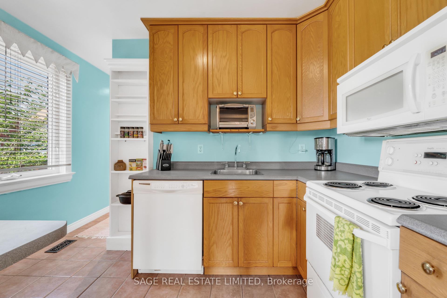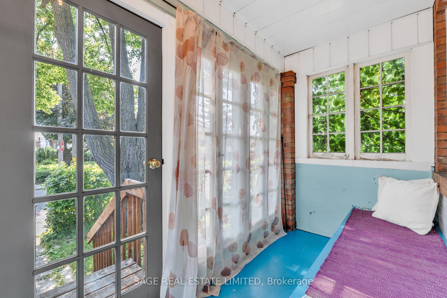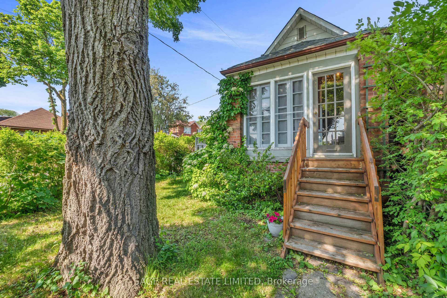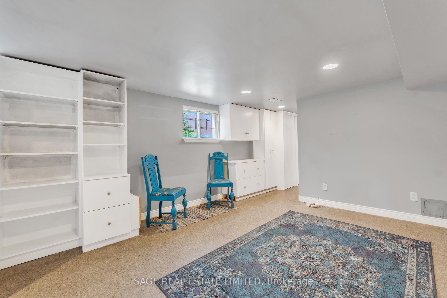$649,900
Available - For Sale
Listing ID: C12223914
451 Glenholme Aven , Toronto, M6E 3E9, Toronto
| Welcome home to Glenholme! Nestled in charming Oakwood Village, this one +1 bedroom detached brick home boasts a great location & endless potential. This property is ready & waiting to be transformed to your taste. Perfect as a cozy cottage in the city, or an amazing condo alternative! This sweetheart of a home, situated on a corner lot, features a fenced & private yard with the convenience of a private drive, separate entrance, great natural light, two full bathrooms & great walkability to local schools, shops & transit. Quick, easy access to Allen Expressway and the future Eglinton LRT. The finished basement offers plenty of space for an updated second bedroom with a walk-in closet and/or a family room & a gorgeous sauna!! For a home this size, the amount of storage is impressive! Relax with a coffee & a book & listen to the birds in your sunny, private yard, walk the dog over to Fairbank Park to play, or decompress after a long week in the hot, steamy sauna. This home offers the great urban lifestyle you're looking for, without the maintenance fees! Did I mention this is a great condo alternative?! This home is ready to become your own personal urban retreat! |
| Price | $649,900 |
| Taxes: | $3121.92 |
| Occupancy: | Partial |
| Address: | 451 Glenholme Aven , Toronto, M6E 3E9, Toronto |
| Acreage: | < .50 |
| Directions/Cross Streets: | Oakwood Ave & Rogers Rd |
| Rooms: | 4 |
| Rooms +: | 3 |
| Bedrooms: | 1 |
| Bedrooms +: | 1 |
| Family Room: | F |
| Basement: | Finished |
| Level/Floor | Room | Length(ft) | Width(ft) | Descriptions | |
| Room 1 | Main | Foyer | 11.15 | 5.35 | Wood, Walk-Out, West View |
| Room 2 | Main | Living Ro | 11.32 | 10.92 | Hardwood Floor, Closed Fireplace, Open Concept |
| Room 3 | Main | Dining Ro | 11.91 | 8.99 | Hardwood Floor, Large Window, Open Concept |
| Room 4 | Main | Kitchen | 11.51 | 6.43 | Tile Floor, B/I Appliances, Breakfast Bar |
| Room 5 | Main | Bedroom | 8.33 | 8.23 | Hardwood Floor, Large Closet, Closet Organizers |
| Room 6 | Basement | Recreatio | 13.74 | 11.84 | Vinyl Floor, Window, B/I Shelves |
| Room 7 | Basement | Den | 9.25 | 7.15 | Vinyl Floor, Walk-In Closet(s), Window |
| Room 8 |
| Washroom Type | No. of Pieces | Level |
| Washroom Type 1 | 3 | Main |
| Washroom Type 2 | 3 | Basement |
| Washroom Type 3 | 0 | |
| Washroom Type 4 | 0 | |
| Washroom Type 5 | 0 |
| Total Area: | 0.00 |
| Property Type: | Detached |
| Style: | Bungalow |
| Exterior: | Brick |
| Garage Type: | None |
| (Parking/)Drive: | Private |
| Drive Parking Spaces: | 1 |
| Park #1 | |
| Parking Type: | Private |
| Park #2 | |
| Parking Type: | Private |
| Pool: | None |
| Approximatly Square Footage: | 700-1100 |
| Property Features: | Fenced Yard, Place Of Worship |
| CAC Included: | N |
| Water Included: | N |
| Cabel TV Included: | N |
| Common Elements Included: | N |
| Heat Included: | N |
| Parking Included: | N |
| Condo Tax Included: | N |
| Building Insurance Included: | N |
| Fireplace/Stove: | Y |
| Heat Type: | Forced Air |
| Central Air Conditioning: | Central Air |
| Central Vac: | N |
| Laundry Level: | Syste |
| Ensuite Laundry: | F |
| Elevator Lift: | False |
| Sewers: | Sewer |
$
%
Years
This calculator is for demonstration purposes only. Always consult a professional
financial advisor before making personal financial decisions.
| Although the information displayed is believed to be accurate, no warranties or representations are made of any kind. |
| SAGE REAL ESTATE LIMITED |
|
|

Wally Islam
Real Estate Broker
Dir:
416-949-2626
Bus:
416-293-8500
Fax:
905-913-8585
| Virtual Tour | Book Showing | Email a Friend |
Jump To:
At a Glance:
| Type: | Freehold - Detached |
| Area: | Toronto |
| Municipality: | Toronto C03 |
| Neighbourhood: | Oakwood Village |
| Style: | Bungalow |
| Tax: | $3,121.92 |
| Beds: | 1+1 |
| Baths: | 2 |
| Fireplace: | Y |
| Pool: | None |
Locatin Map:
Payment Calculator:
