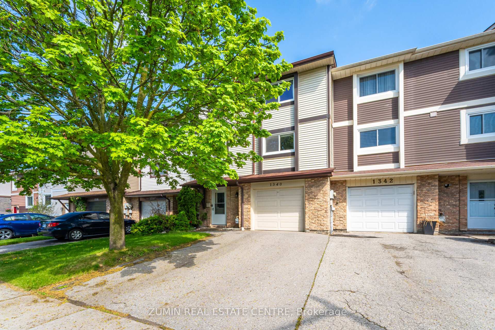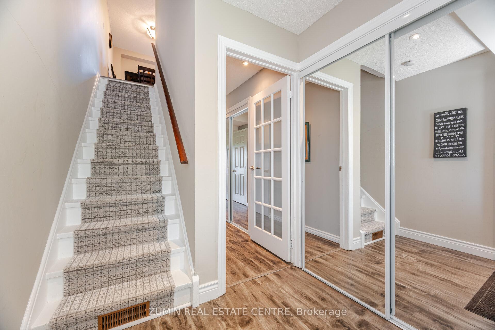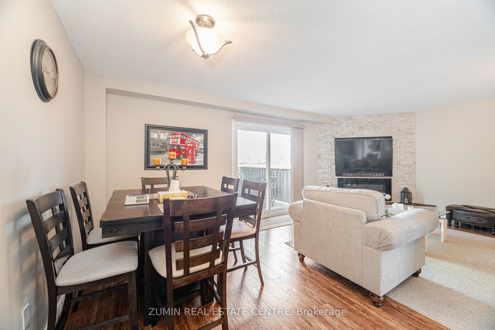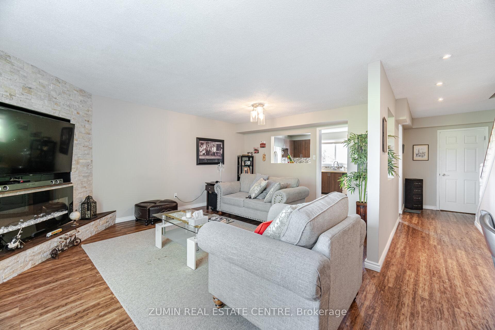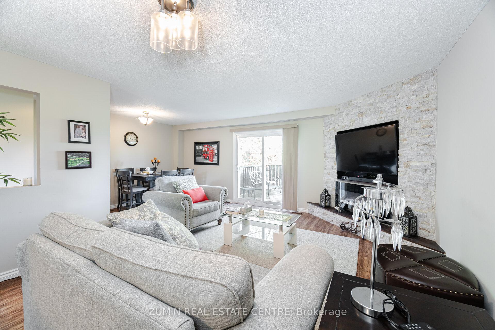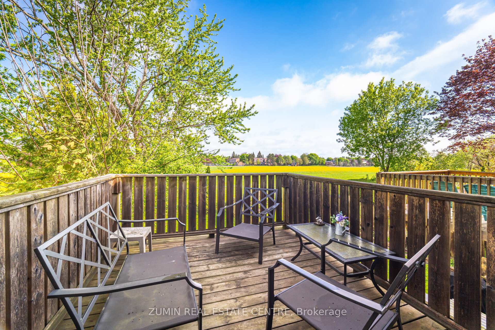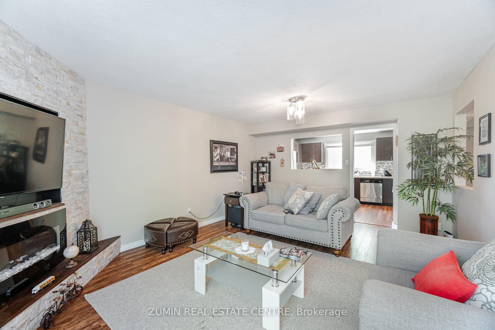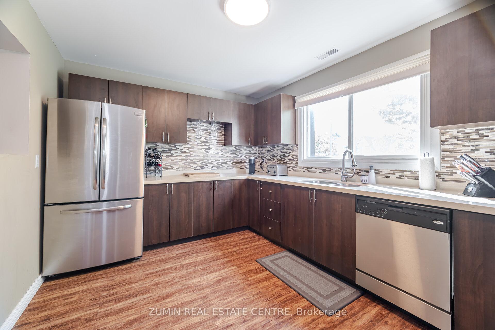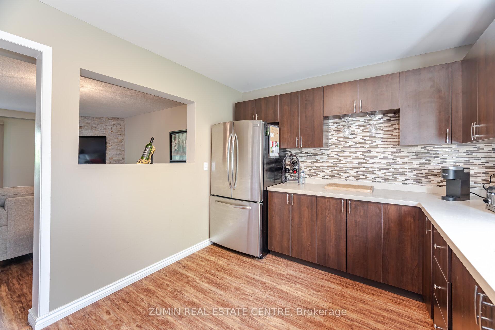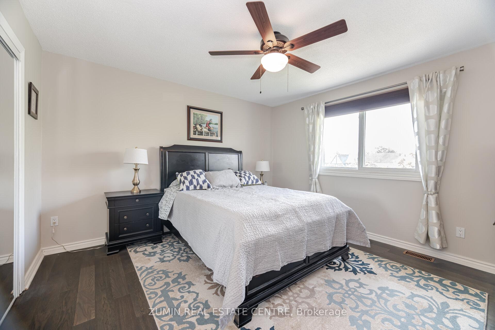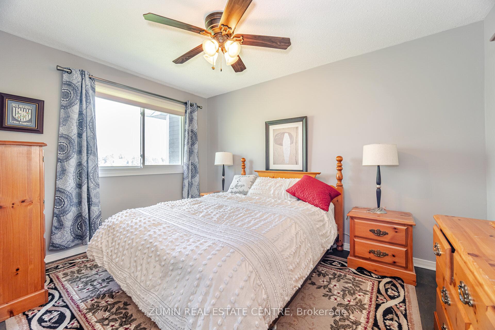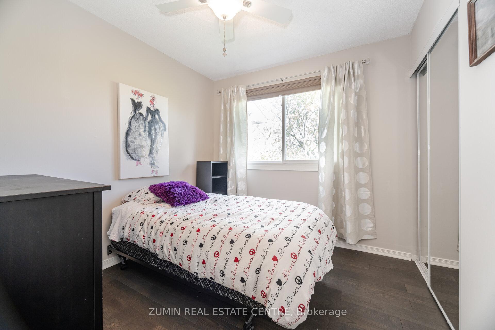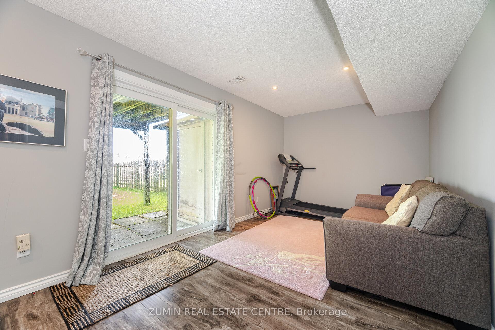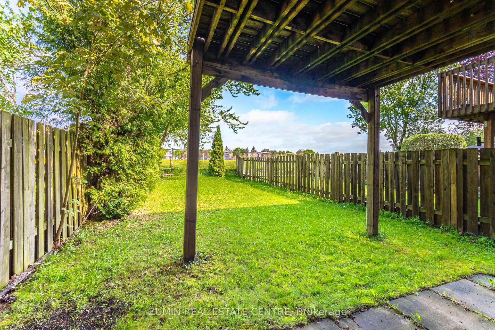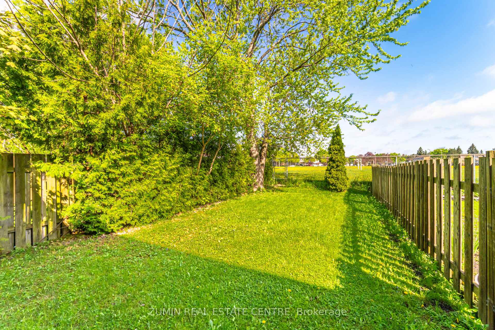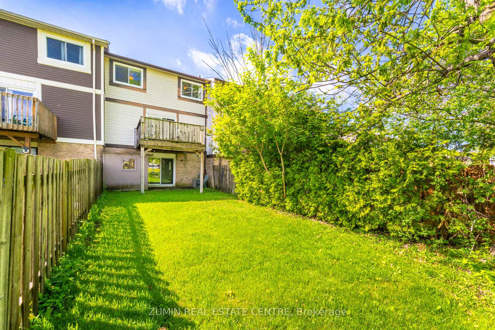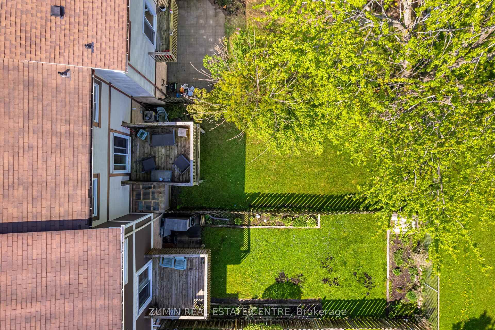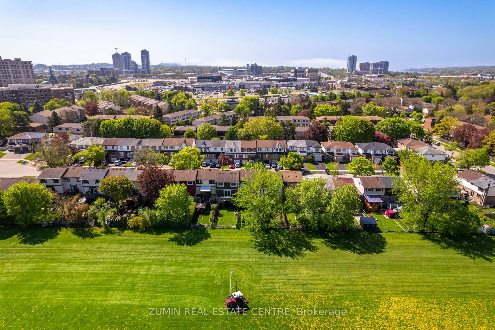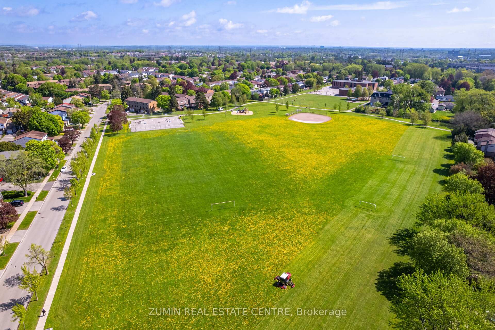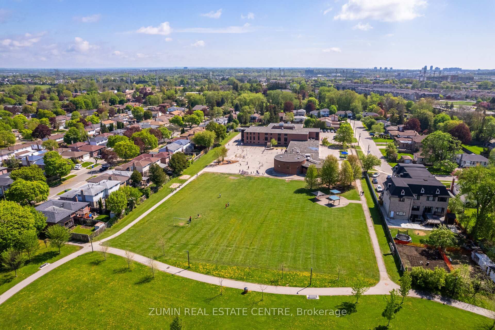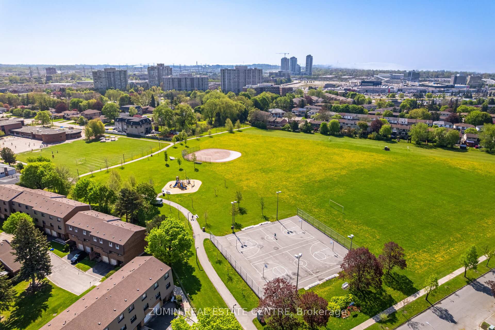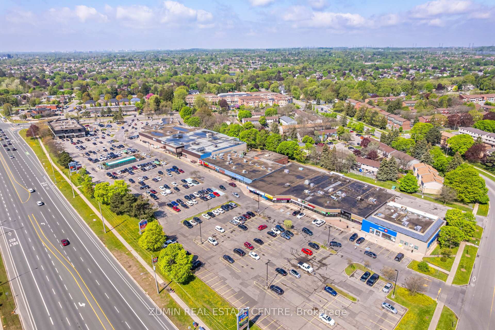Sold
Listing ID: E12156087
1340 Brands Cour , Pickering, L1V 2V4, Durham
| Welcome to this beautifully updated, freehold townhome, with no monthly maintenance fees! Perfectly situated backing onto a tranquil park, this home offers both privacy and convenience in the heart of Pickering. Located on a quiet, dead-end street and just a short walk to Glengrove Public School, transit, shopping, restaurants, and more, everything you need is right at your doorstep. Step inside to discover a thoughtfully designed layout featuring a large living room with walk-out to a private backyard, ideal for summer BBQs and family gatherings. The second level boasts a bright and airy family room with a walk-out to an oversized deck, open-concept dining space, a 2-pc bath, and a chef-style kitchen with new cupboards and quarts countertops. The third floor offers a spacious primary bedroom, two additional bedrooms, and a renovated 4-pc bath. Backyard access to the park and the serene sounds of nature complete this ideal family home. Minutes to Hwy 401/407, GO Transit, and all major amenities. Do not miss your chance to own this stylish, turn-key gem in one of Pickering's most sought-after neighborhoods. Book your showing today! |
| Listed Price | $799,000 |
| Taxes: | $3549.00 |
| Assessment Year: | 2024 |
| Occupancy: | Owner |
| Address: | 1340 Brands Cour , Pickering, L1V 2V4, Durham |
| Directions/Cross Streets: | Liverpool and Kingston |
| Rooms: | 7 |
| Bedrooms: | 3 |
| Bedrooms +: | 0 |
| Family Room: | F |
| Basement: | None |
| Level/Floor | Room | Length(ft) | Width(ft) | Descriptions | |
| Room 1 | Second | Living Ro | 20.99 | 10.99 | Open Concept, Overlooks Park, W/O To Deck |
| Room 2 | Second | Dining Ro | 13.25 | 7.84 | Broadloom, Open Concept, Combined w/Living |
| Room 3 | Second | Kitchen | 13.25 | 9.97 | Family Size Kitchen, South View |
| Room 4 | Third | Primary B | 14.1 | 12.46 | Double Closet, Picture Window |
| Room 5 | Third | Bedroom 2 | 12.46 | 9.84 | Overlooks Backyard, Closet |
| Room 6 | Third | Bedroom 3 | 9.02 | 8.69 | Closet, Overlooks Park |
| Room 7 | Ground | Family Ro | 17.71 | 10 | Walk-Out, Combined w/Laundry |
| Washroom Type | No. of Pieces | Level |
| Washroom Type 1 | 4 | |
| Washroom Type 2 | 2 | |
| Washroom Type 3 | 0 | |
| Washroom Type 4 | 0 | |
| Washroom Type 5 | 0 |
| Total Area: | 0.00 |
| Property Type: | Att/Row/Townhouse |
| Style: | 3-Storey |
| Exterior: | Brick, Vinyl Siding |
| Garage Type: | Attached |
| Drive Parking Spaces: | 4 |
| Pool: | None |
| Approximatly Square Footage: | 1100-1500 |
| CAC Included: | N |
| Water Included: | N |
| Cabel TV Included: | N |
| Common Elements Included: | N |
| Heat Included: | N |
| Parking Included: | N |
| Condo Tax Included: | N |
| Building Insurance Included: | N |
| Fireplace/Stove: | Y |
| Heat Type: | Forced Air |
| Central Air Conditioning: | Central Air |
| Central Vac: | N |
| Laundry Level: | Syste |
| Ensuite Laundry: | F |
| Sewers: | Sewer |
| Although the information displayed is believed to be accurate, no warranties or representations are made of any kind. |
| ZUMIN REAL ESTATE CENTRE |
|
|

Wally Islam
Real Estate Broker
Dir:
416-949-2626
Bus:
416-293-8500
Fax:
905-913-8585
| Virtual Tour | Email a Friend |
Jump To:
At a Glance:
| Type: | Freehold - Att/Row/Townhouse |
| Area: | Durham |
| Municipality: | Pickering |
| Neighbourhood: | Liverpool |
| Style: | 3-Storey |
| Tax: | $3,549 |
| Beds: | 3 |
| Baths: | 2 |
| Fireplace: | Y |
| Pool: | None |
Locatin Map:
