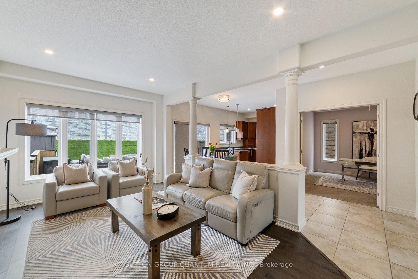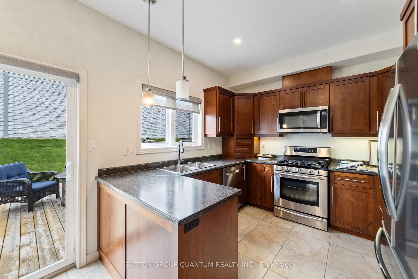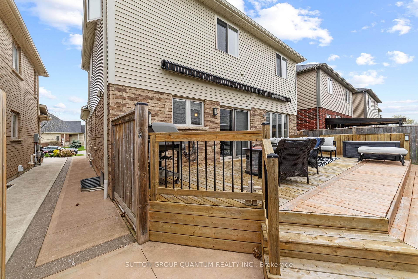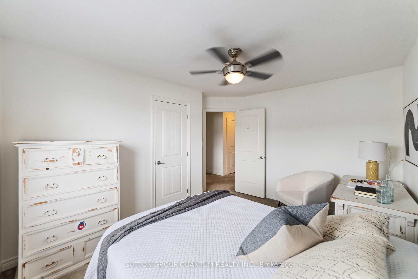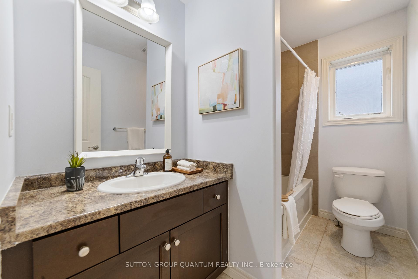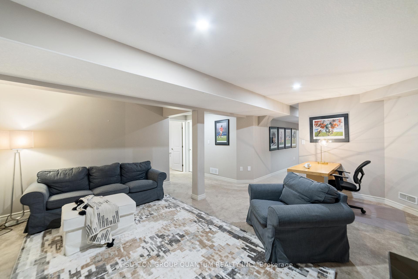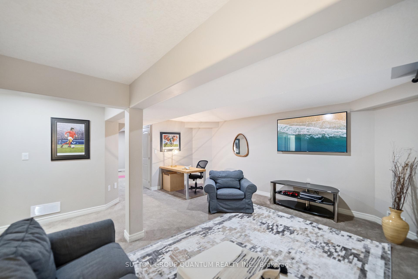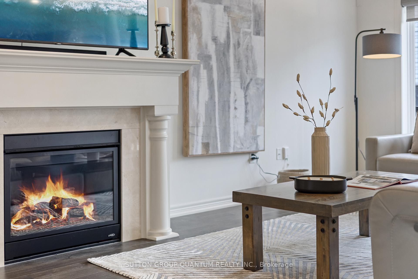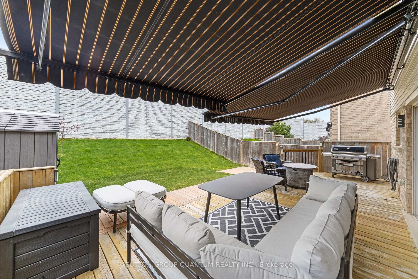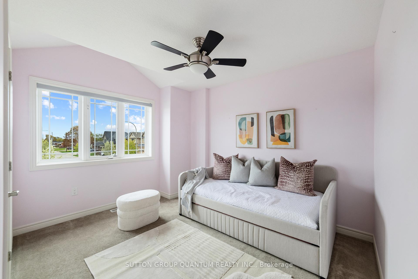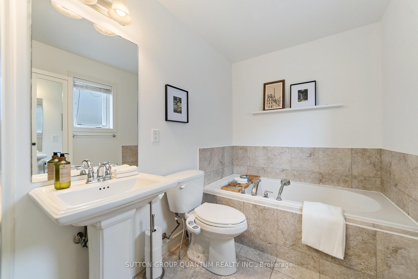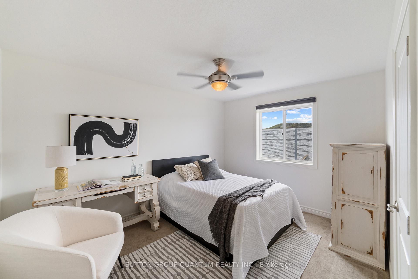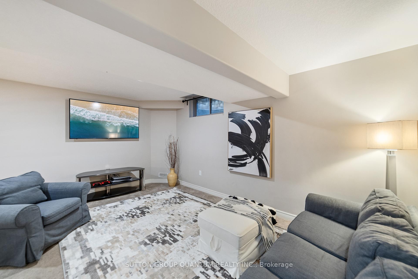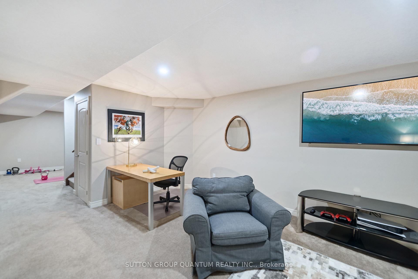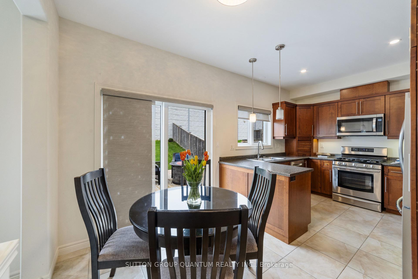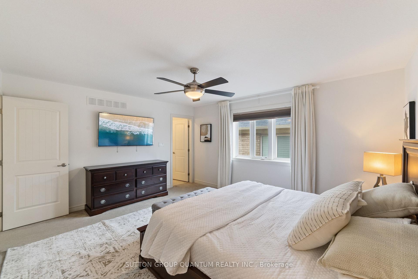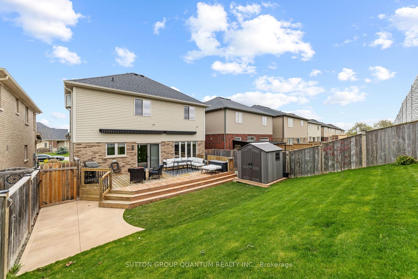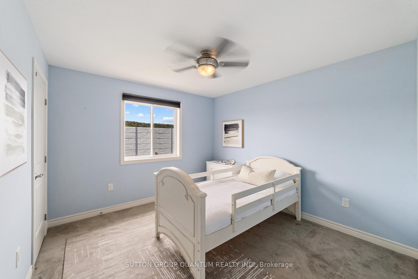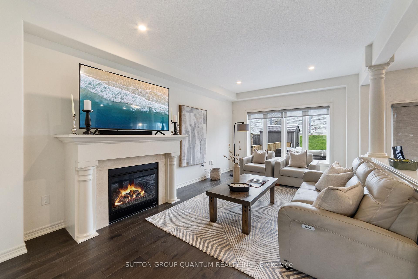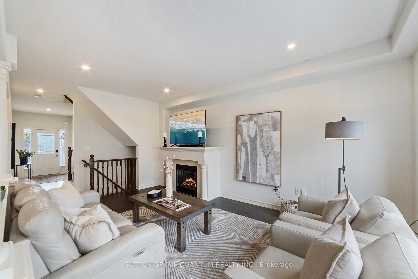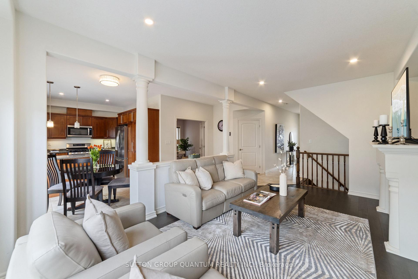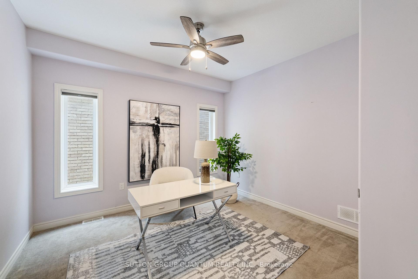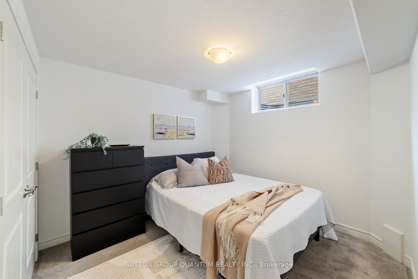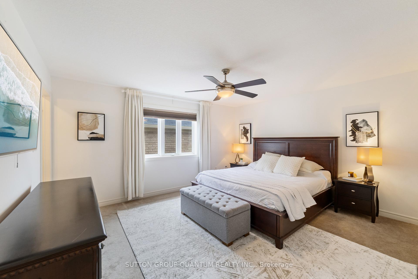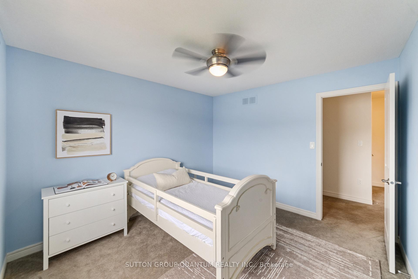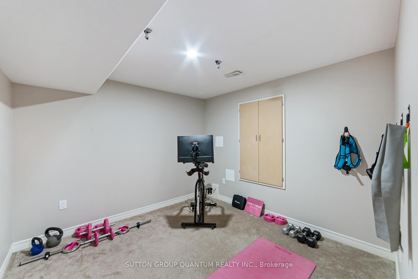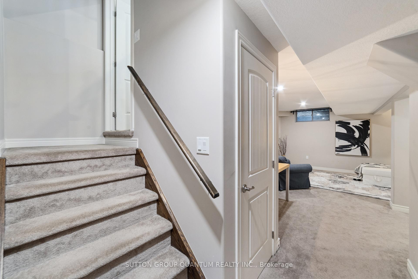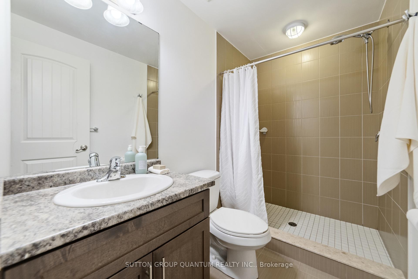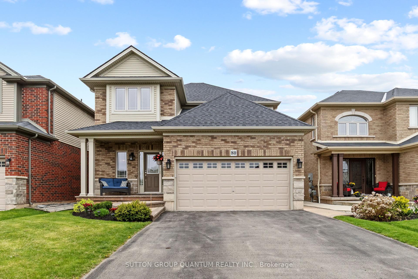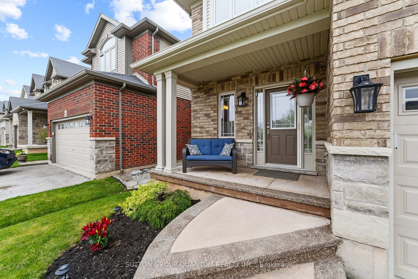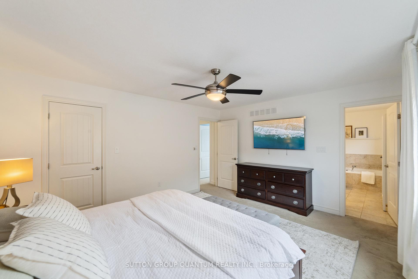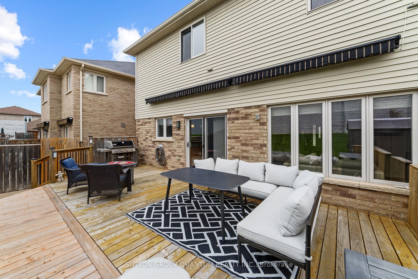$974,800
Available - For Sale
Listing ID: X12208767
80 Lorne Aven , Grimsby, L3M 0C7, Niagara
| Grimsby's Best Deal for a 5-Bed, 4-Bath Home Fully Finished & Move-In Ready! If you're looking for space, style, and serious value stop scrolling. This is Grimsby's best-priced move-in ready 5-bedroom, 4-bathroom home, and it delivers more than you'd expect at this price point. Located just steps from the lake in the charming Grimsby Beach community, this Losani-built home offers over 2,500 sq ft of beautifully finished living space, plus a professionally done basement with a separate bedroom, full bath, rec room, and gym/office perfect for teens, in-laws, guests, or even rental income. The main level features 9-foot ceilings, an open-concept kitchen with updated appliances, a cozy family room with gas fireplace, and a large front den that could easily convert to a guest room with a full 3-piece bath nearby. Outside, enjoy a private backyard escape with a large deck, motorized awnings, and a new garden shed plus stamped concrete, a 4-car driveway, and double garage for bonus curb appeal and convenience. All this, just a 5-minute walk to Lake Ontario, and steps to both Lakeview Public and Our Lady of Fatima schools. Quiet street, family-friendly community, and no need to lift a finger, this one is truly turn-key. Offers welcome anytime. Don't miss the best value in Grimsby under $1M. |
| Price | $974,800 |
| Taxes: | $6309.00 |
| Assessment Year: | 2024 |
| Occupancy: | Owner |
| Address: | 80 Lorne Aven , Grimsby, L3M 0C7, Niagara |
| Directions/Cross Streets: | Lakeview/Olive |
| Rooms: | 10 |
| Rooms +: | 4 |
| Bedrooms: | 4 |
| Bedrooms +: | 1 |
| Family Room: | T |
| Basement: | Apartment, Finished |
| Level/Floor | Room | Length(ft) | Width(ft) | Descriptions | |
| Room 1 | Main | Family Ro | 16.24 | 10.23 | Hardwood Floor, Gas Fireplace, Overlooks Backyard |
| Room 2 | Main | Kitchen | 16.83 | 9.32 | Family Size Kitchen, Stainless Steel Appl, Eat-in Kitchen |
| Room 3 | Main | Den | 11.68 | 11.15 | |
| Room 4 | Main | Bathroom | 10.59 | 6 | 3 Pc Bath |
| Room 5 | Second | Primary B | 15.32 | 13.15 | 5 Pc Ensuite, Walk-In Closet(s), Ceiling Fan(s) |
| Room 6 | Second | Bedroom 2 | 12 | 10.66 | Large Closet, Large Window, Ceiling Fan(s) |
| Room 7 | Second | Bedroom 3 | 11.51 | 10.92 | Large Closet, Large Window, Ceiling Fan(s) |
| Room 8 | Second | Bedroom 4 | 12 | 10.66 | Large Window, Large Closet, Ceiling Fan(s) |
| Room 9 | Second | Laundry | 8.59 | 4.92 | |
| Room 10 | Second | Bathroom | 8.99 | 6 | 4 Pc Bath |
| Room 11 | Basement | Bedroom 5 | 12.4 | 10.23 | |
| Room 12 | Basement | Bathroom | 8.59 | 4.92 | 3 Pc Bath |
| Room 13 | Basement | Recreatio | 17.74 | 16.5 | |
| Room 14 | Basement | Office | 10.5 | 10 |
| Washroom Type | No. of Pieces | Level |
| Washroom Type 1 | 5 | Second |
| Washroom Type 2 | 4 | Second |
| Washroom Type 3 | 3 | Main |
| Washroom Type 4 | 3 | Basement |
| Washroom Type 5 | 0 |
| Total Area: | 0.00 |
| Property Type: | Detached |
| Style: | 2-Storey |
| Exterior: | Brick, Stone |
| Garage Type: | Attached |
| (Parking/)Drive: | Private Do |
| Drive Parking Spaces: | 4 |
| Park #1 | |
| Parking Type: | Private Do |
| Park #2 | |
| Parking Type: | Private Do |
| Pool: | None |
| Approximatly Square Footage: | 1500-2000 |
| CAC Included: | N |
| Water Included: | N |
| Cabel TV Included: | N |
| Common Elements Included: | N |
| Heat Included: | N |
| Parking Included: | N |
| Condo Tax Included: | N |
| Building Insurance Included: | N |
| Fireplace/Stove: | Y |
| Heat Type: | Forced Air |
| Central Air Conditioning: | Central Air |
| Central Vac: | N |
| Laundry Level: | Syste |
| Ensuite Laundry: | F |
| Sewers: | Sewer |
| Utilities-Cable: | Y |
| Utilities-Hydro: | Y |
$
%
Years
This calculator is for demonstration purposes only. Always consult a professional
financial advisor before making personal financial decisions.
| Although the information displayed is believed to be accurate, no warranties or representations are made of any kind. |
| SUTTON GROUP QUANTUM REALTY INC. |
|
|

Wally Islam
Real Estate Broker
Dir:
416-949-2626
Bus:
416-293-8500
Fax:
905-913-8585
| Virtual Tour | Book Showing | Email a Friend |
Jump To:
At a Glance:
| Type: | Freehold - Detached |
| Area: | Niagara |
| Municipality: | Grimsby |
| Neighbourhood: | 540 - Grimsby Beach |
| Style: | 2-Storey |
| Tax: | $6,309 |
| Beds: | 4+1 |
| Baths: | 4 |
| Fireplace: | Y |
| Pool: | None |
Locatin Map:
Payment Calculator:
