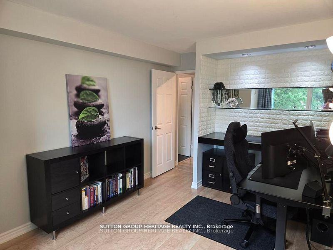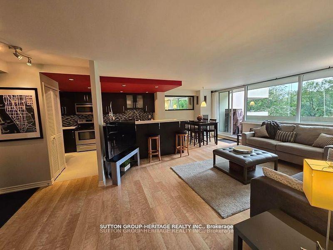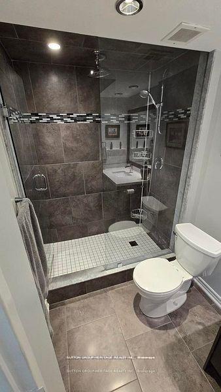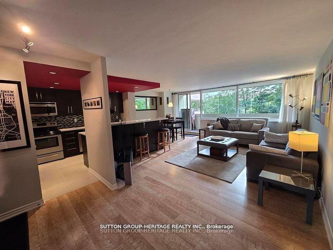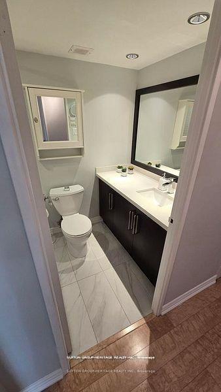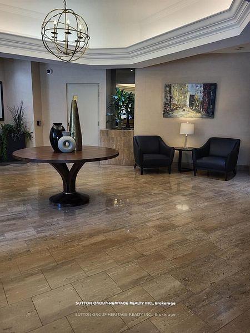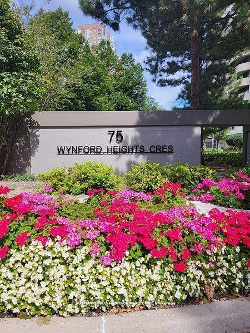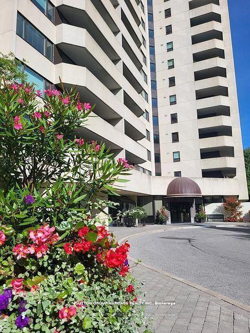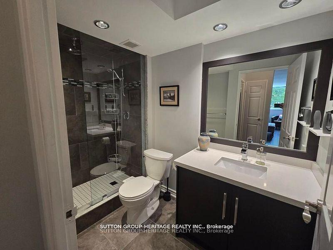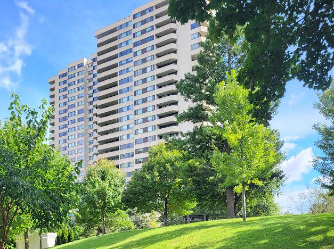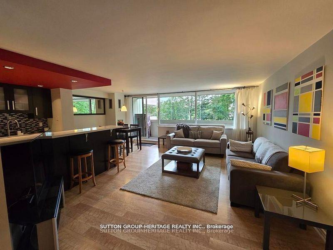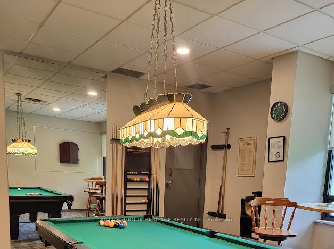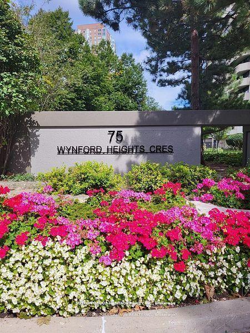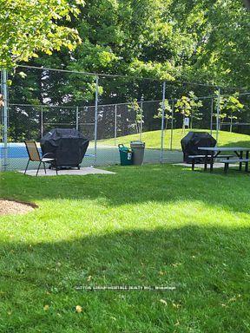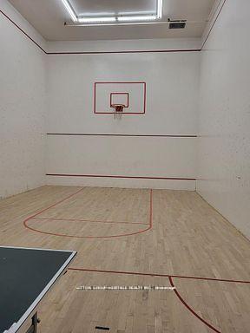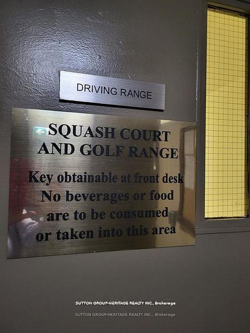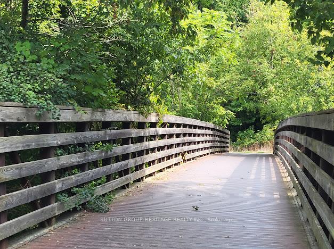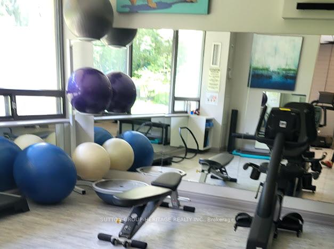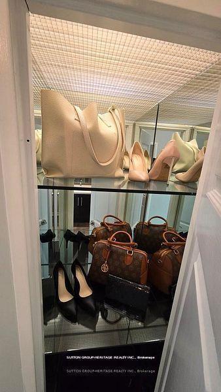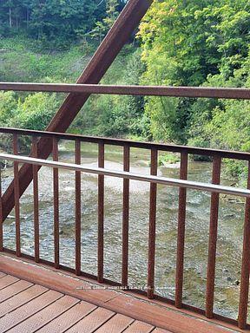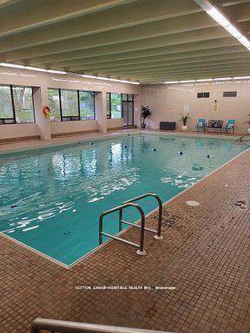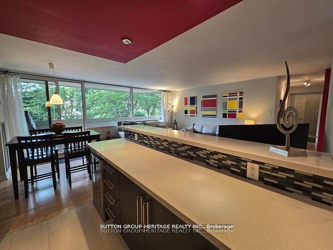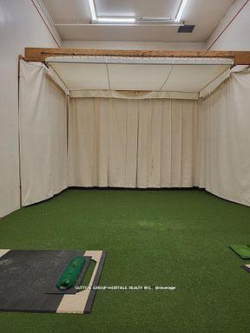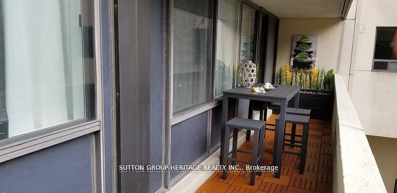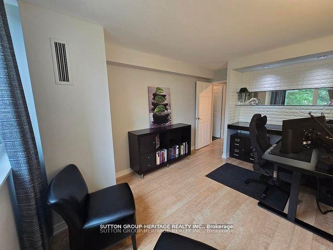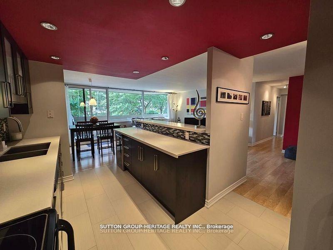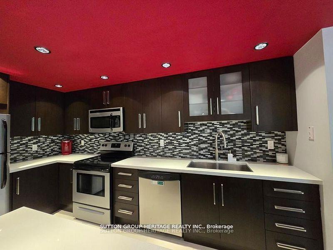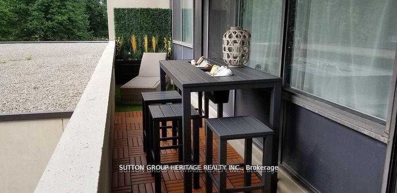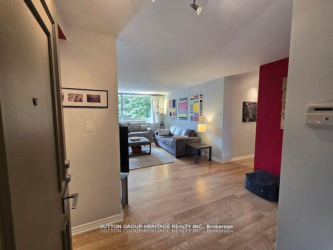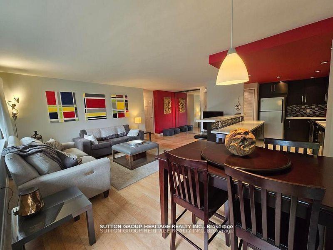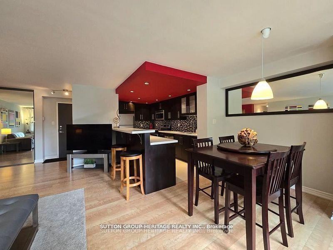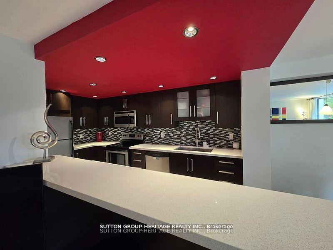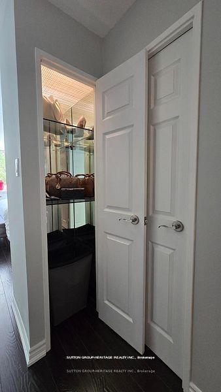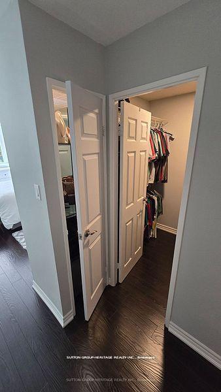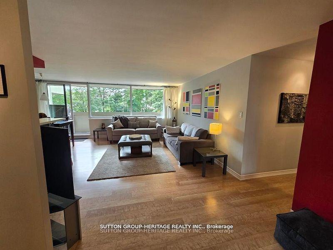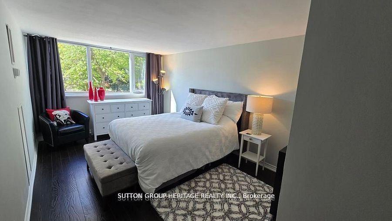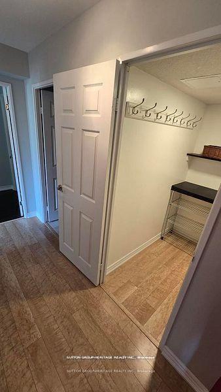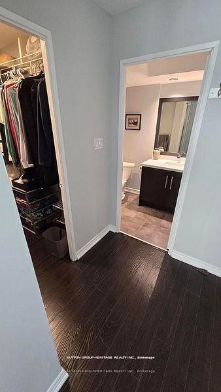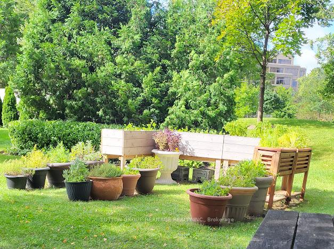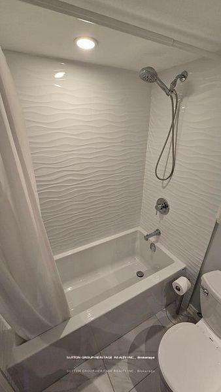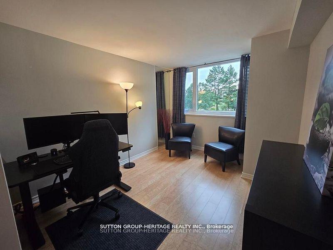$699,900
Available - For Sale
Listing ID: C12229380
75 Wynford Heights Cres , Toronto, M3C 3H9, Toronto
| Urban Convenience Meets Ravine-Side Tranquility Welcome to Your Dream Home at Wynford Heights! Discover this meticulously renovated 2-bedroom, 2-bathroom suite that combines modern luxury with exceptional lifestyle convenience. Perfectly positioned just steps from the soon-to-open Eglinton Crosstown LRT, this spacious condo offers seamless access to downtown, uptown, and everywhere in between. Inside, you'll be captivated by the bright, open-concept living space featuring brand new windows and sliding glass doors that floods the home with natural light while enhancing energy efficiency. The modern design seamlessly connects the living, dining, and kitchen areas perfect for entertaining or simply relaxing in style. The designer kitchen boasts sleek countertops, stainless steel esque appliances, and contemporary finishes that make every meal a pleasure. Two spa-inspired bathrooms provide a serene, hotel-like retreat. Set against the breathtaking backdrop of the East Don Trail, this home is a rare escape from the city's hustle offering direct access to lush ravine trails perfect for hiking, biking, or peaceful morning strolls. Its nature at your doorstep, yet minutes from the DVP, TTC, and future LRT stations. Live worry-free in a vibrant condo community with all utilities, including high-speed internet and cable TV, fully covered in your maintenance fees. This well-managed building offers resort-style amenities including: 24-hour concierge & security Indoor pool, sauna, and fitness center Tennis & pickleball courts Billiards room & library BBQ/picnic area in beautifully landscaped surroundings Two side-by-side underground parking spots Guest suites, party room, This rare unit is not just a home its a lifestyle. Whether you're looking to unwind in nature or connect with the city, this property delivers it all. Don't miss this opportunity to own a modern sanctuary in one of Toronto's most accessible and picturesque communities.and more! |
| Price | $699,900 |
| Taxes: | $2510.67 |
| Occupancy: | Owner |
| Address: | 75 Wynford Heights Cres , Toronto, M3C 3H9, Toronto |
| Postal Code: | M3C 3H9 |
| Province/State: | Toronto |
| Directions/Cross Streets: | Wynford Dr / Don Valley Parkway |
| Level/Floor | Room | Length(ft) | Width(ft) | Descriptions | |
| Room 1 | Flat | Kitchen | 14.99 | 9.84 | Modern Kitchen, Breakfast Bar, Open Concept |
| Room 2 | Flat | Dining Ro | 8.82 | 9.41 | Modern Kitchen, W/O To Terrace, Open Concept |
| Room 3 | Flat | Living Ro | 16.99 | 12.82 | Picture Window, Open Concept |
| Room 4 | Flat | Primary B | 23.22 | 10.66 | Ensuite Bath, Walk-In Closet(s), Picture Window |
| Room 5 | Flat | Bedroom 2 | 9.74 | 13.97 | Picture Window |
| Room 6 | Flat | Foyer | 5.48 | 10.99 | Mirrored Closet, Open Concept |
| Washroom Type | No. of Pieces | Level |
| Washroom Type 1 | 4 | Flat |
| Washroom Type 2 | 0 | |
| Washroom Type 3 | 0 | |
| Washroom Type 4 | 0 | |
| Washroom Type 5 | 0 |
| Total Area: | 0.00 |
| Washrooms: | 2 |
| Heat Type: | Forced Air |
| Central Air Conditioning: | Central Air |
$
%
Years
This calculator is for demonstration purposes only. Always consult a professional
financial advisor before making personal financial decisions.
| Although the information displayed is believed to be accurate, no warranties or representations are made of any kind. |
| SUTTON GROUP-HERITAGE REALTY INC. |
|
|

Wally Islam
Real Estate Broker
Dir:
416-949-2626
Bus:
416-293-8500
Fax:
905-913-8585
| Book Showing | Email a Friend |
Jump To:
At a Glance:
| Type: | Com - Condo Apartment |
| Area: | Toronto |
| Municipality: | Toronto C13 |
| Neighbourhood: | Banbury-Don Mills |
| Style: | Apartment |
| Tax: | $2,510.67 |
| Maintenance Fee: | $1,224.35 |
| Beds: | 2 |
| Baths: | 2 |
| Fireplace: | N |
Locatin Map:
Payment Calculator:
