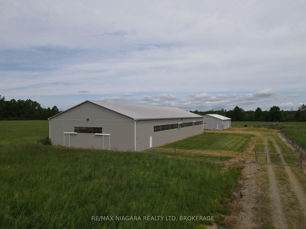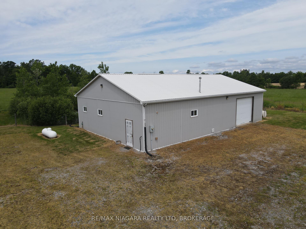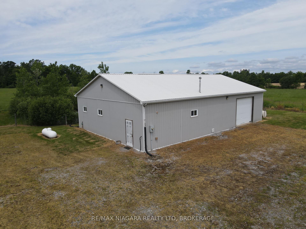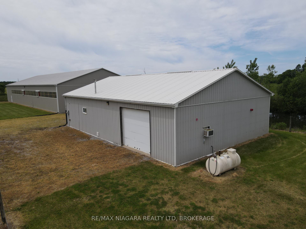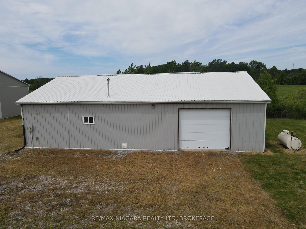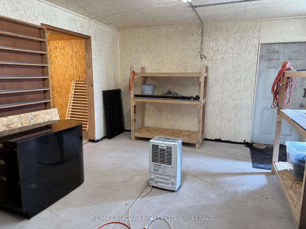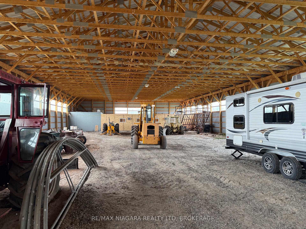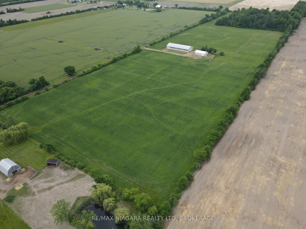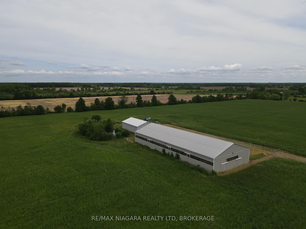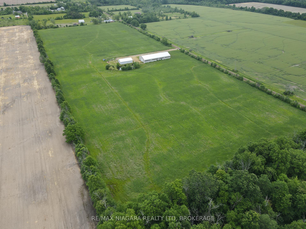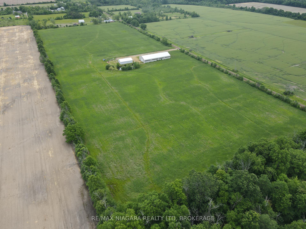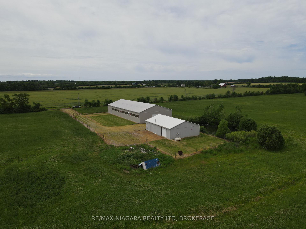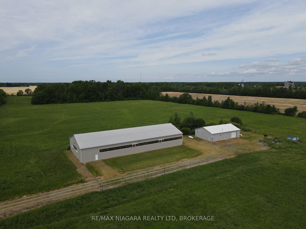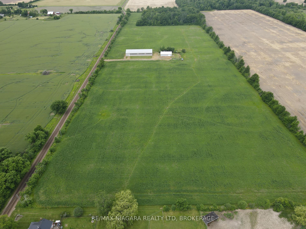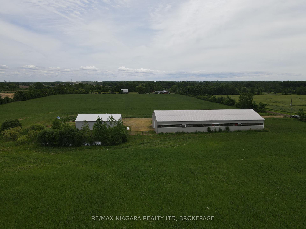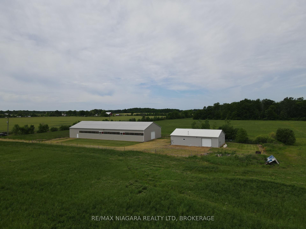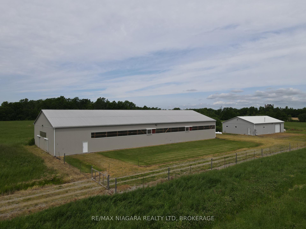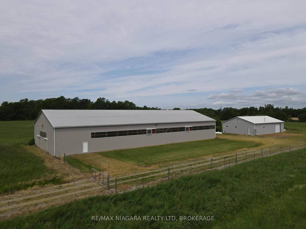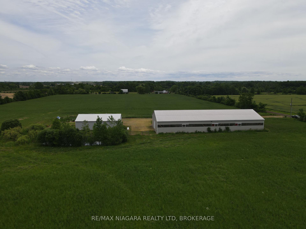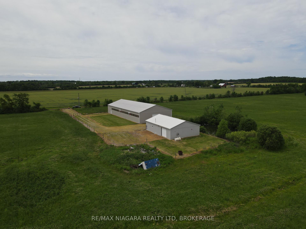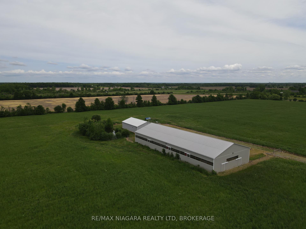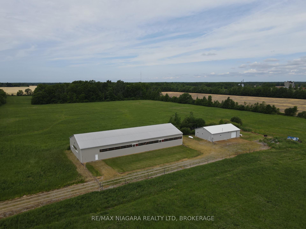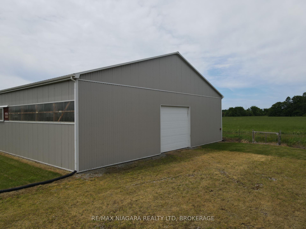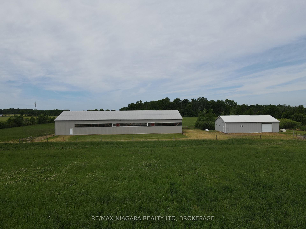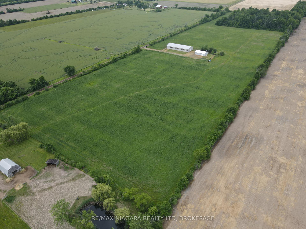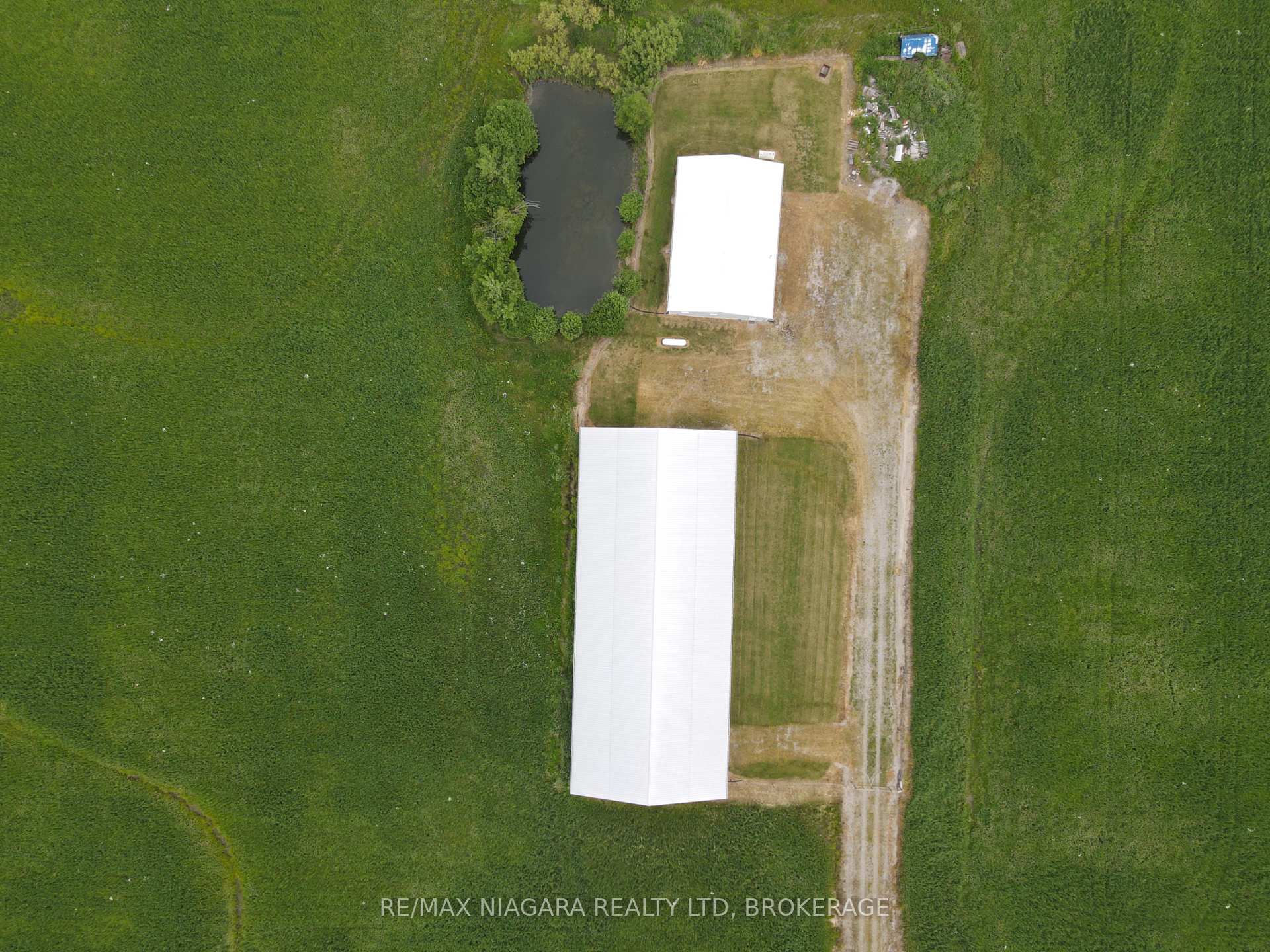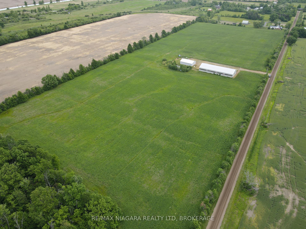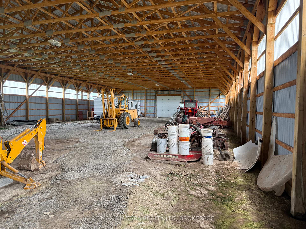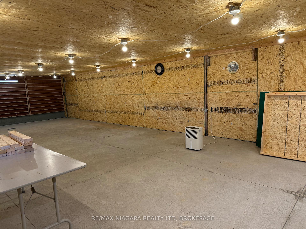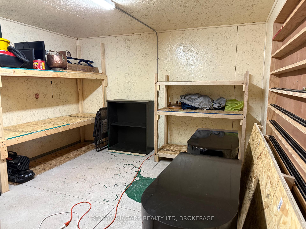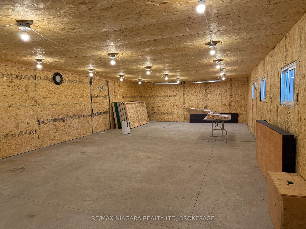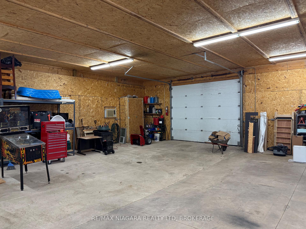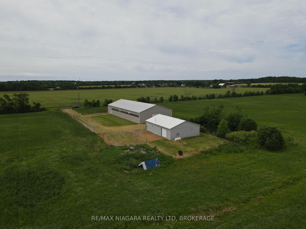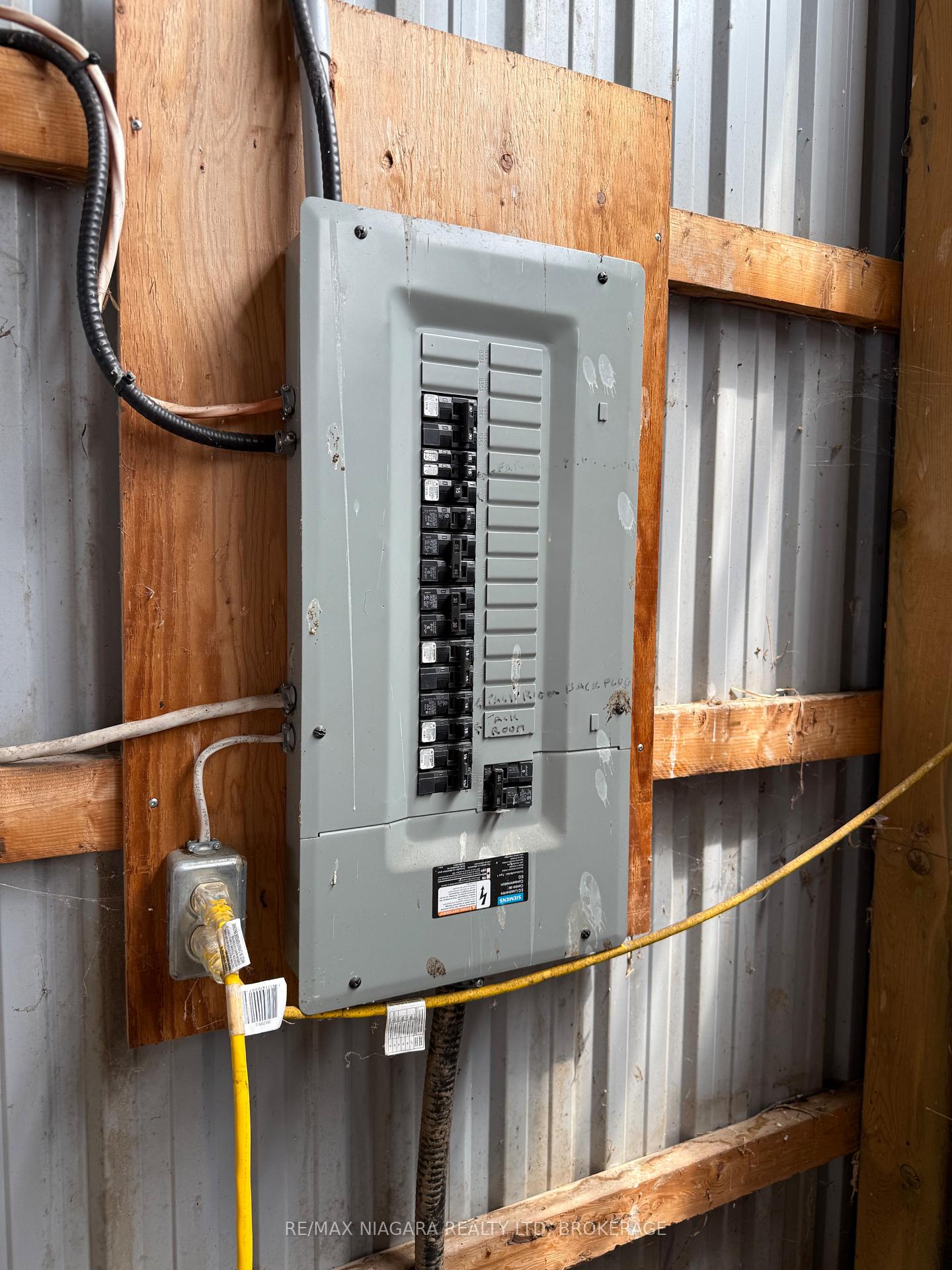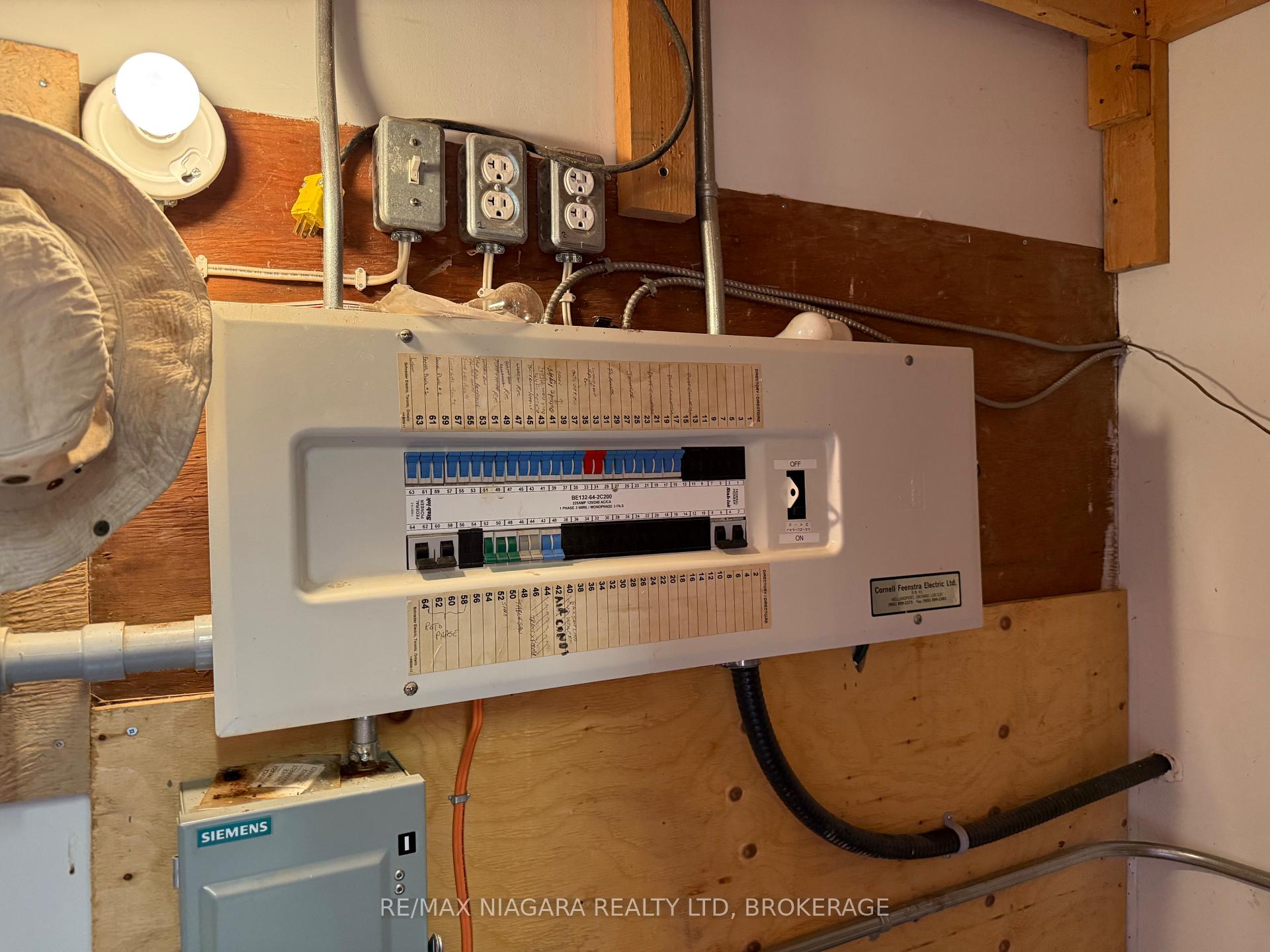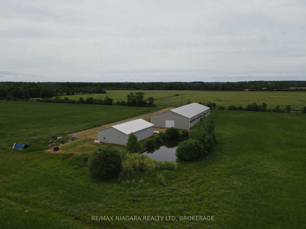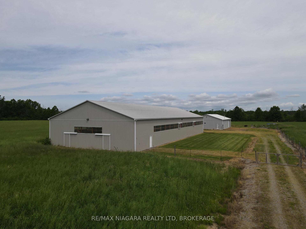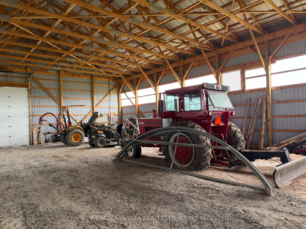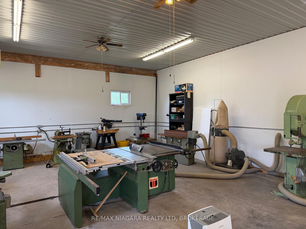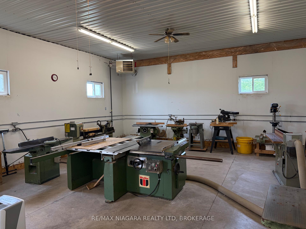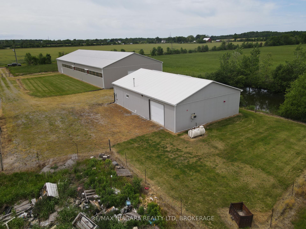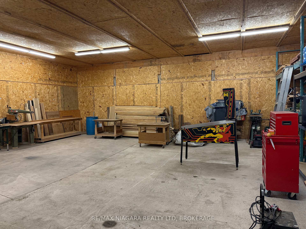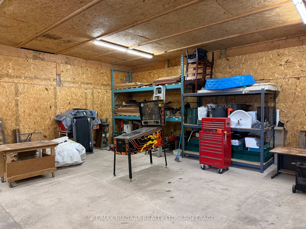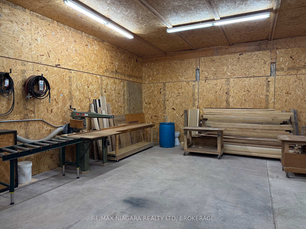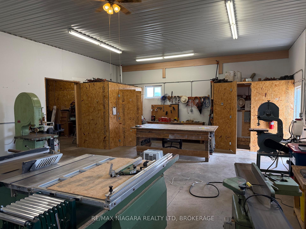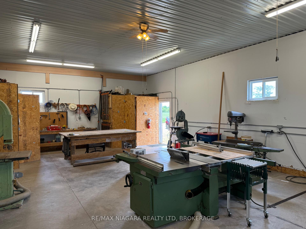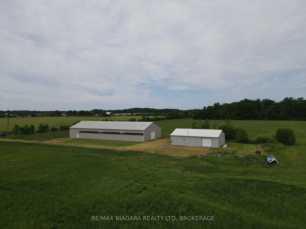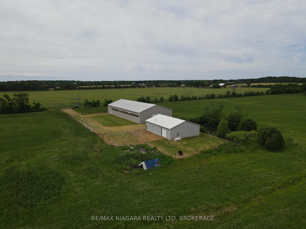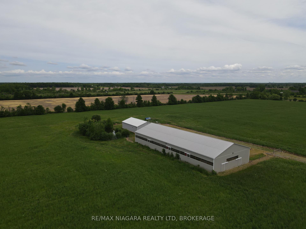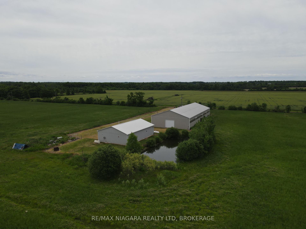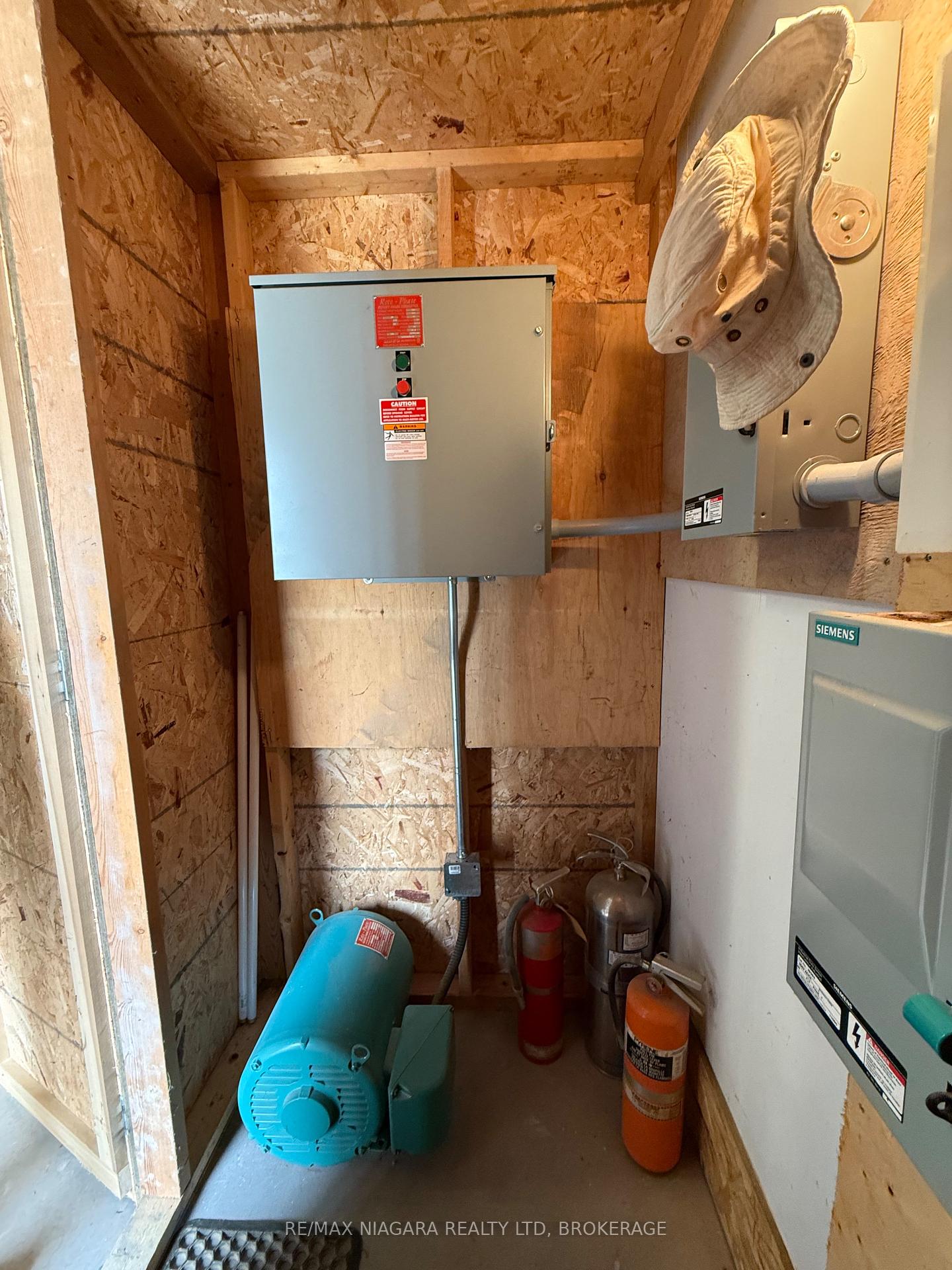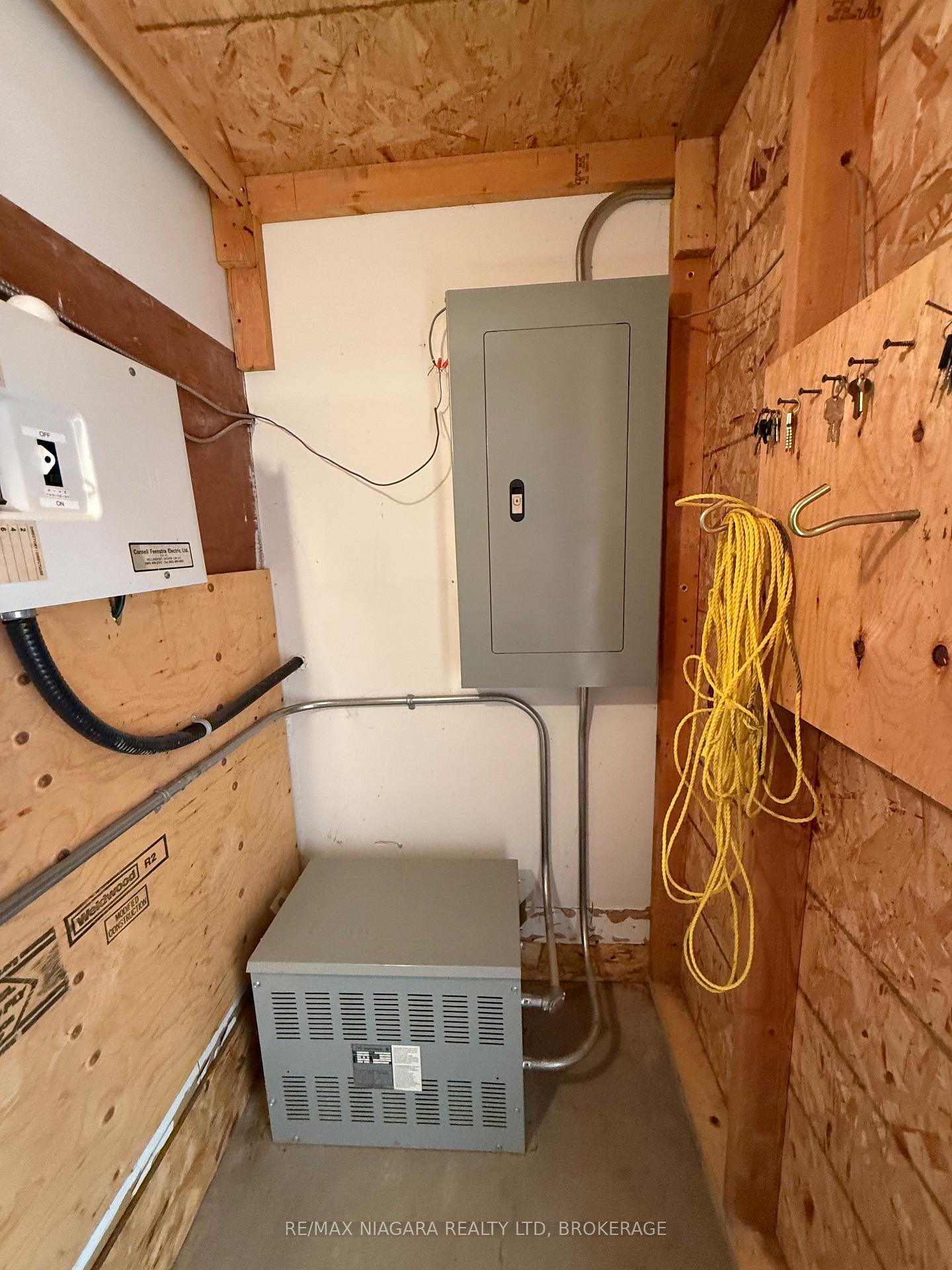$1,500,000
Available - For Sale
Listing ID: X12229373
4300 Gilmore Road , Fort Erie, L0S 1S0, Niagara
| Welcome to 4300 Gilmore Road A Rare and Versatile 37-Acre Property Situated at the corner of Gilmore Road and House Road, this exceptional 37-acre parcel offers over 2,200 feet of frontage along Gilmore Road, providing outstanding exposure and accessibility. The property is rectangular in shape and features approximately 5 acres of mature hardwood forest, with the remainder currently being farmed.On-site are two substantial buildings, both offering versatility for a range of personal or commercial uses. The first building, constructed in 2011, measures 60 x 144 feet and includes two insulated rooms, each equipped with power and window air conditioning.The second building, renovated in 2011, is 60 x 40 feet and fully insulated, offering two distinct spaces. One side features a large workshop with high ceilings, a 200-amp electrical panel (600-volt capable), and is heated by a powerful suspended propane heater. The other side provides expansive storage space with a high ceiling and an oversized garage door ideal for accommodating an RV, boat, or heavy equipment.Whether you're looking for a multi-use rural property, a base for agricultural operations, or a live/work setup with room to expand, 4300 Gilmore Road offers endless potential in a peaceful yet convenient location. |
| Price | $1,500,000 |
| Taxes: | $1025.00 |
| Assessment Year: | 2024 |
| Occupancy: | Owner |
| Address: | 4300 Gilmore Road , Fort Erie, L0S 1S0, Niagara |
| Acreage: | 25-49.99 |
| Directions/Cross Streets: | HOUSE ROAD |
| Rooms: | 2 |
| Bedrooms: | 0 |
| Bedrooms +: | 0 |
| Family Room: | F |
| Basement: | None |
| Level/Floor | Room | Length(ft) | Width(ft) | Descriptions | |
| Room 1 | Main | Workshop | 39.36 | 23.62 | |
| Room 2 | Main | Workshop | 39.36 | 35.39 | |
| Room 3 | Main | Game Room | 59.04 | 19.68 |
| Washroom Type | No. of Pieces | Level |
| Washroom Type 1 | 0 | |
| Washroom Type 2 | 0 | |
| Washroom Type 3 | 0 | |
| Washroom Type 4 | 0 | |
| Washroom Type 5 | 0 |
| Total Area: | 0.00 |
| Property Type: | Farm |
| Style: | Bungalow |
| Exterior: | Aluminum Siding |
| Garage Type: | Detached |
| (Parking/)Drive: | Private Tr |
| Drive Parking Spaces: | 20 |
| Park #1 | |
| Parking Type: | Private Tr |
| Park #2 | |
| Parking Type: | Private Tr |
| Park #3 | |
| Parking Type: | RV/Truck |
| Pool: | None |
| Approximatly Square Footage: | 2000-2500 |
| CAC Included: | N |
| Water Included: | N |
| Cabel TV Included: | N |
| Common Elements Included: | N |
| Heat Included: | N |
| Parking Included: | N |
| Condo Tax Included: | N |
| Building Insurance Included: | N |
| Fireplace/Stove: | N |
| Heat Type: | Radiant |
| Central Air Conditioning: | Window Unit |
| Central Vac: | N |
| Laundry Level: | Syste |
| Ensuite Laundry: | F |
| Elevator Lift: | False |
| Sewers: | None |
| Utilities-Cable: | N |
| Utilities-Hydro: | Y |
$
%
Years
This calculator is for demonstration purposes only. Always consult a professional
financial advisor before making personal financial decisions.
| Although the information displayed is believed to be accurate, no warranties or representations are made of any kind. |
| RE/MAX NIAGARA REALTY LTD, BROKERAGE |
|
|

Wally Islam
Real Estate Broker
Dir:
416-949-2626
Bus:
416-293-8500
Fax:
905-913-8585
| Book Showing | Email a Friend |
Jump To:
At a Glance:
| Type: | Freehold - Farm |
| Area: | Niagara |
| Municipality: | Fort Erie |
| Neighbourhood: | 329 - Mulgrave |
| Style: | Bungalow |
| Tax: | $1,025 |
| Fireplace: | N |
| Pool: | None |
Locatin Map:
Payment Calculator:
