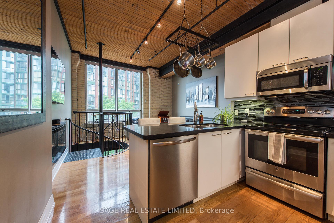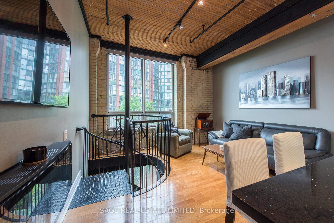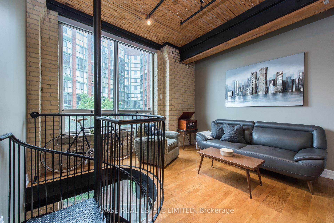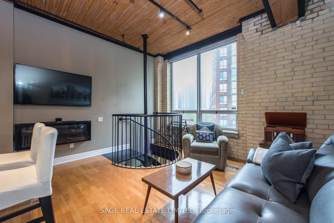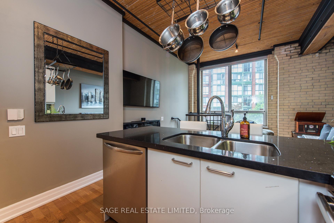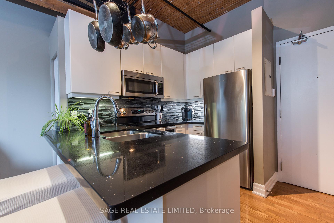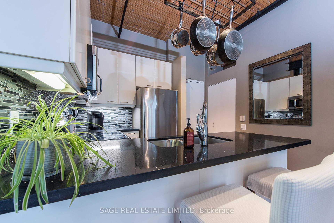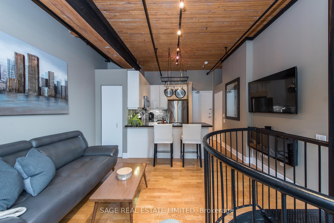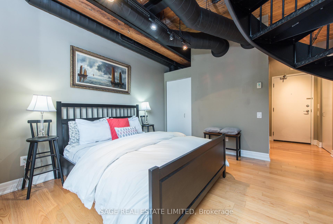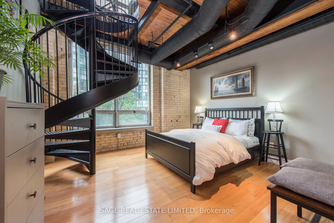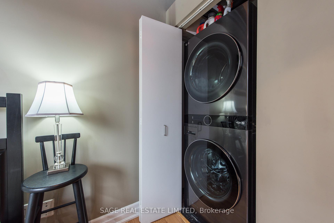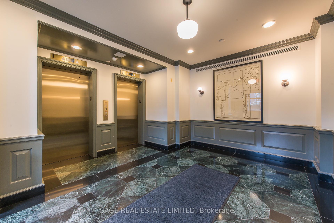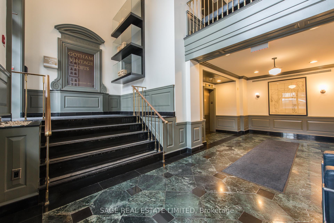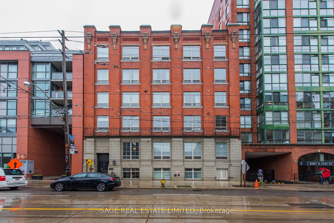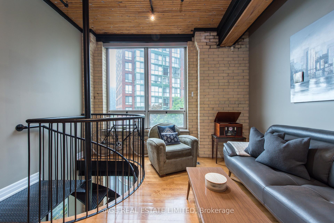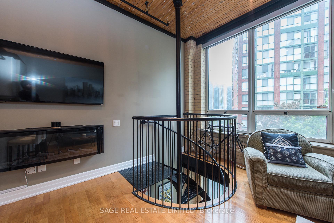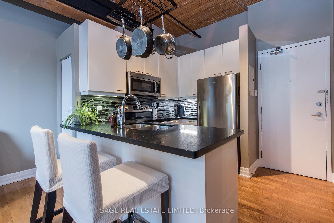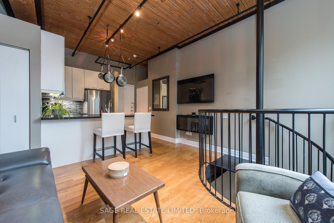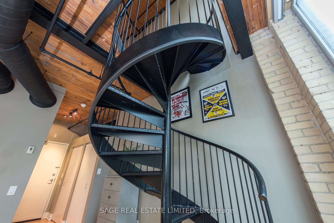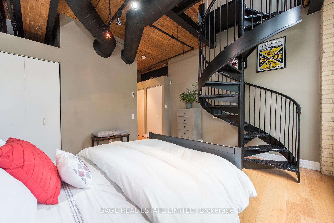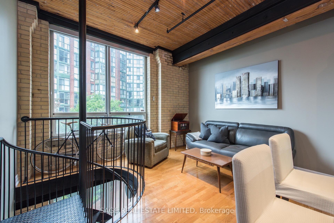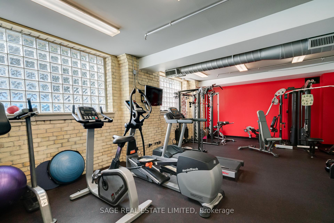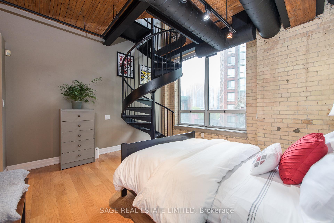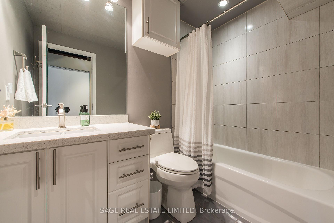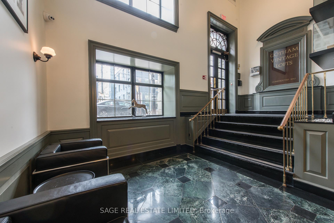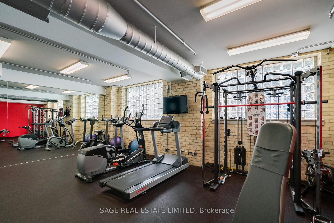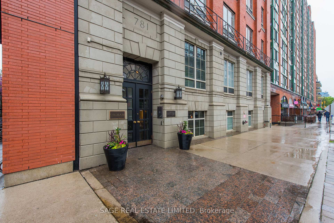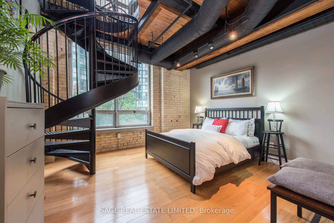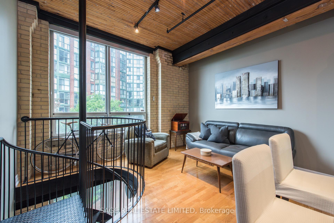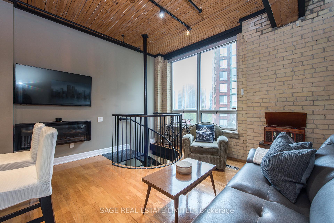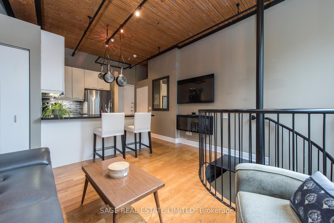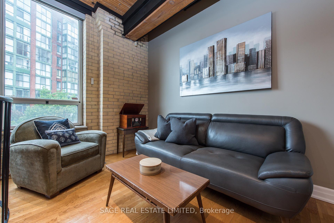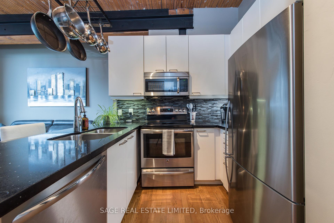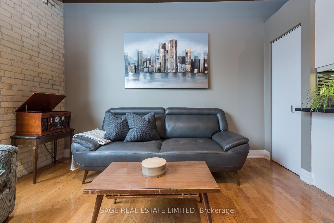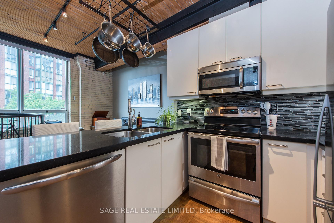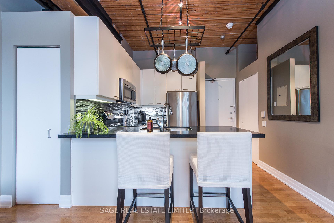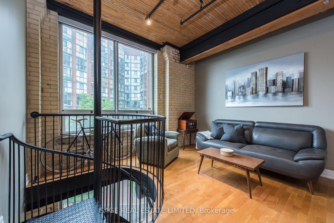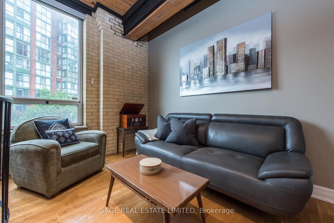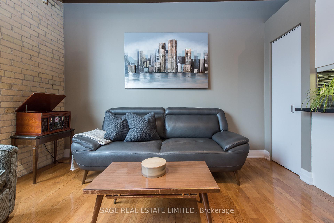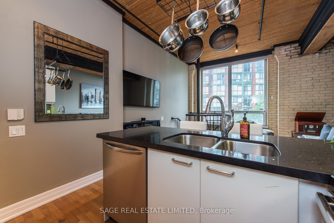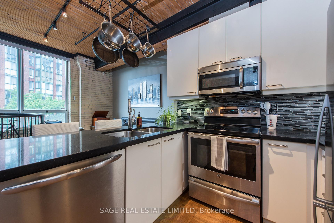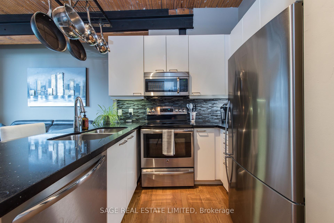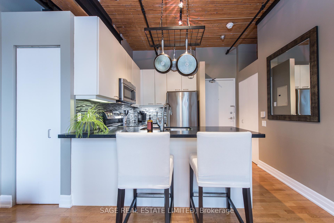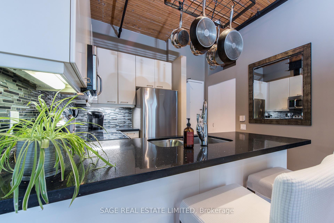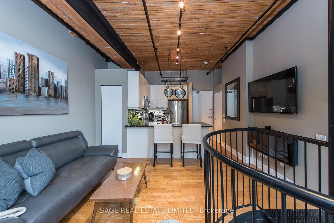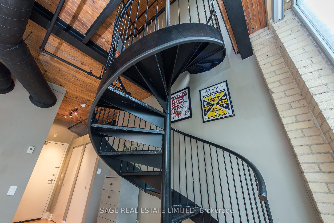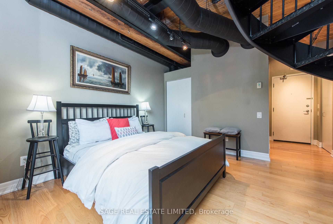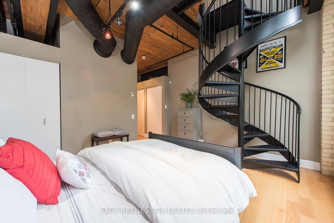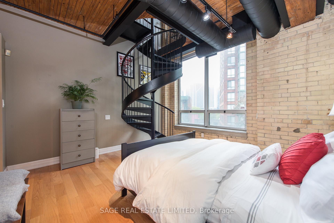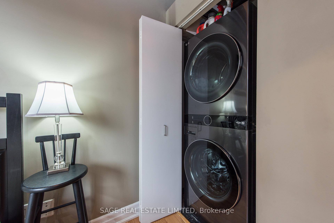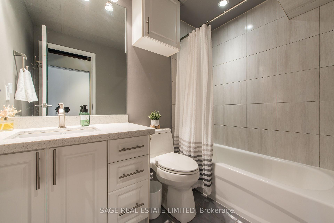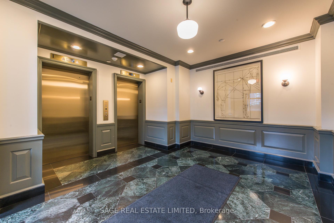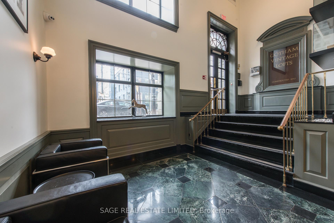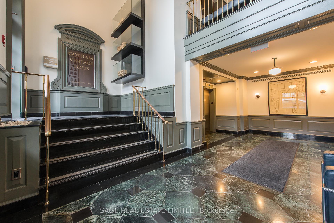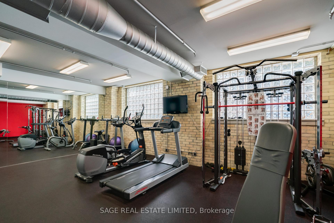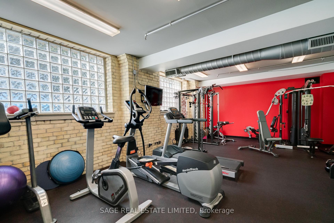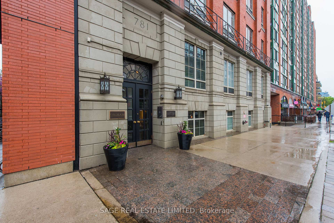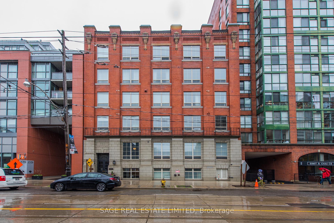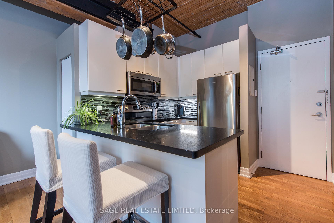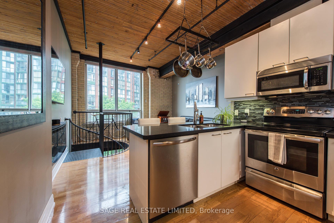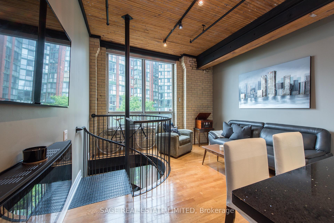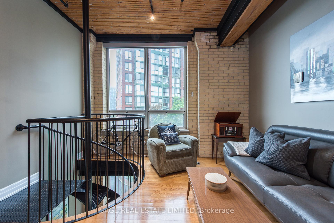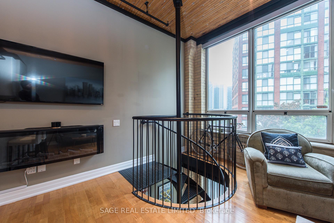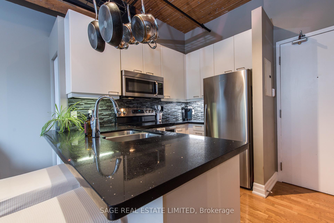$699,000
Available - For Sale
Listing ID: C12229371
781 King Stre West , Toronto, M5V 1N4, Toronto
| King West's Gotham Lofts: originally a harness factory built in 1917. Step back in time with this rare authentic loft conversion developed in 1996 that ticks all the boxes for those discerning loft lovers!! Soaring Ceilings, beefy wood beams, massive windows with electric blinds allowing for an abundance of light, exposed brick throughout, and topped off with and industrial metal spiral staircase to seal the deal. This 2-level dream space offers an upper level, upgraded, sleek open concept kitchen granite breakfast bar, stainless steel appliances & under cabinet lighting and a lower level bedroom retreat with stylishly renovated ensuite bath, and one owned parking space. This King West location can't be beat being only steps to Queens West, the entertainment district, Trinity Bellwoods, Stanley Park, Fort York, the CNE and the lake. Transit is at your door for easy access to all that downtown has to offer! |
| Price | $699,000 |
| Taxes: | $2744.88 |
| Occupancy: | Owner |
| Address: | 781 King Stre West , Toronto, M5V 1N4, Toronto |
| Postal Code: | M5V 1N4 |
| Province/State: | Toronto |
| Directions/Cross Streets: | King and Niagara |
| Level/Floor | Room | Length(ft) | Width(ft) | Descriptions | |
| Room 1 | Main | Living Ro | 13.32 | 12.76 | Combined w/Dining, Laminate, Open Concept |
| Room 2 | Main | Dining Ro | 13.32 | 12.76 | Combined w/Living, Laminate, Circular Stairs |
| Room 3 | Main | Kitchen | 6.53 | 8.04 | Open Concept, Breakfast Bar, Modern Kitchen |
| Room 4 | Lower | Bedroom | 13.38 | 20.3 | 4 Pc Ensuite |
| Washroom Type | No. of Pieces | Level |
| Washroom Type 1 | 4 | Lower |
| Washroom Type 2 | 0 | |
| Washroom Type 3 | 0 | |
| Washroom Type 4 | 0 | |
| Washroom Type 5 | 0 |
| Total Area: | 0.00 |
| Washrooms: | 1 |
| Heat Type: | Forced Air |
| Central Air Conditioning: | Central Air |
| Elevator Lift: | True |
$
%
Years
This calculator is for demonstration purposes only. Always consult a professional
financial advisor before making personal financial decisions.
| Although the information displayed is believed to be accurate, no warranties or representations are made of any kind. |
| SAGE REAL ESTATE LIMITED |
|
|

Wally Islam
Real Estate Broker
Dir:
416-949-2626
Bus:
416-293-8500
Fax:
905-913-8585
| Virtual Tour | Book Showing | Email a Friend |
Jump To:
At a Glance:
| Type: | Com - Condo Apartment |
| Area: | Toronto |
| Municipality: | Toronto C01 |
| Neighbourhood: | Niagara |
| Style: | Loft |
| Tax: | $2,744.88 |
| Maintenance Fee: | $663.94 |
| Beds: | 1 |
| Baths: | 1 |
| Fireplace: | N |
Locatin Map:
Payment Calculator:
