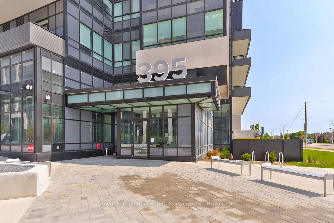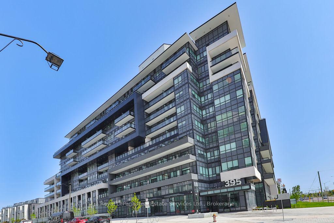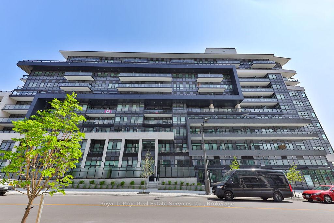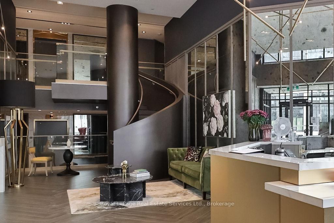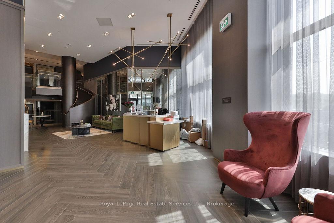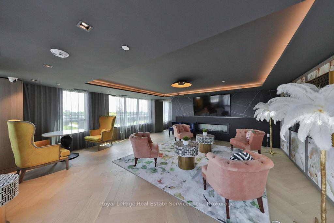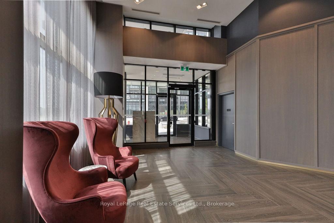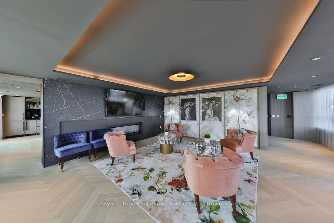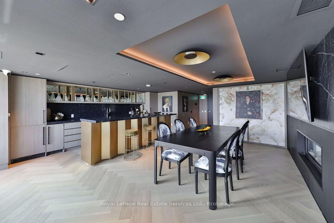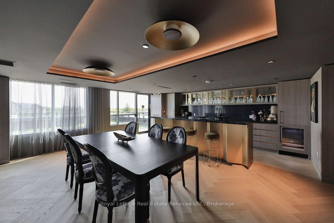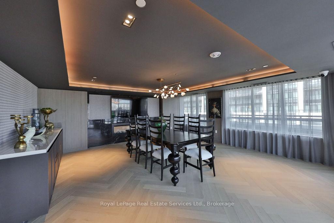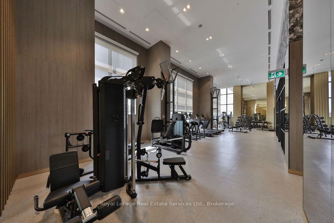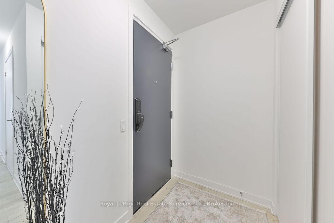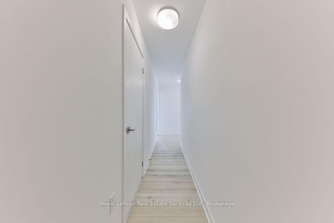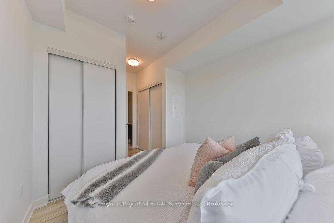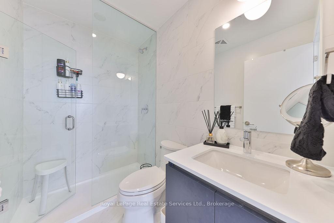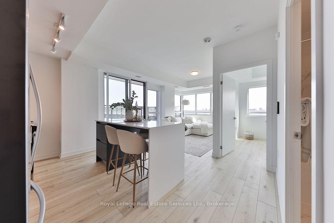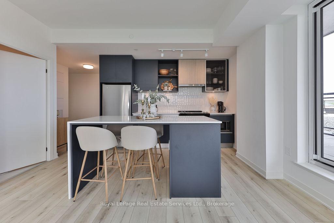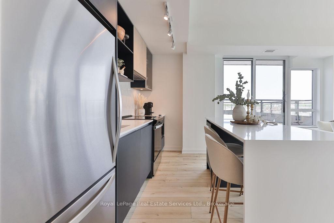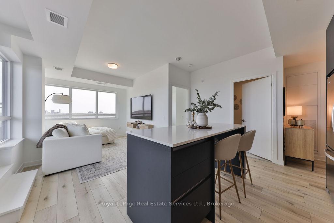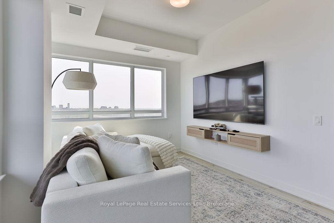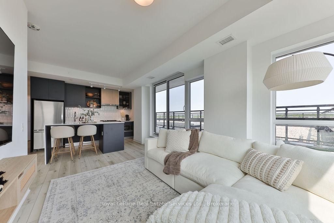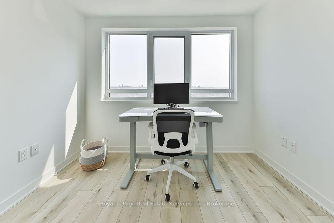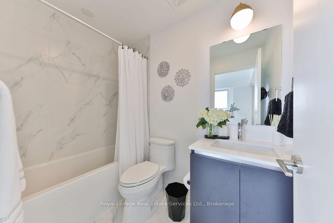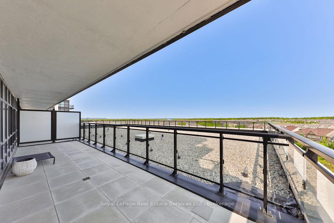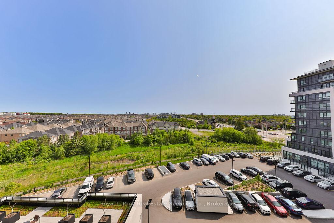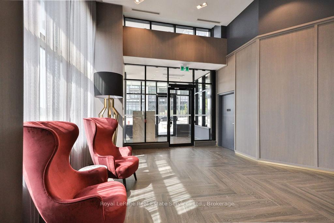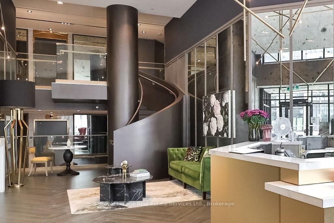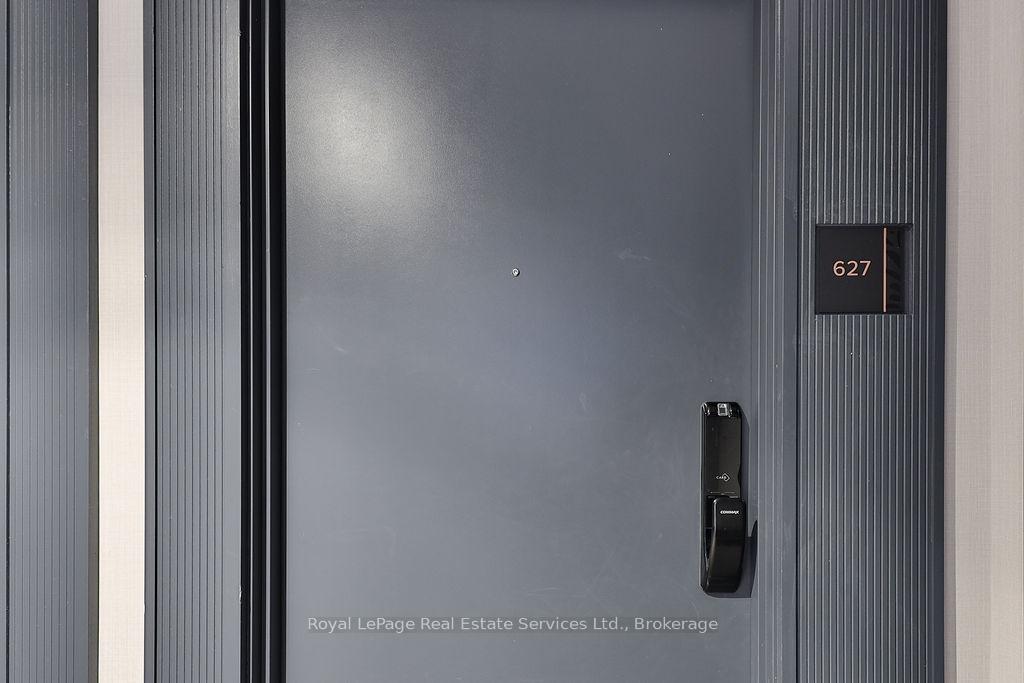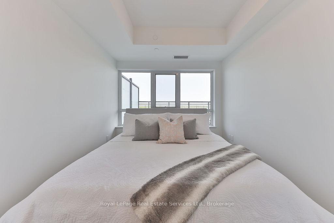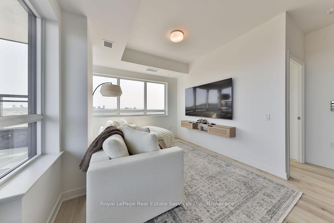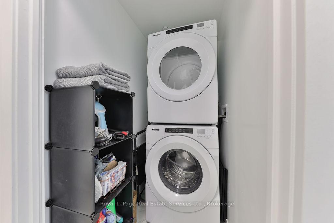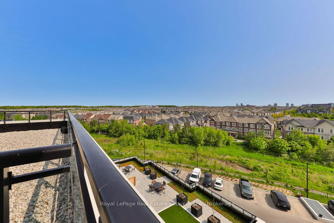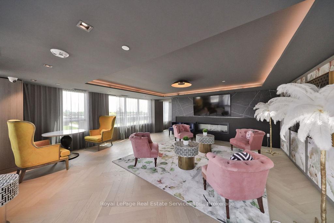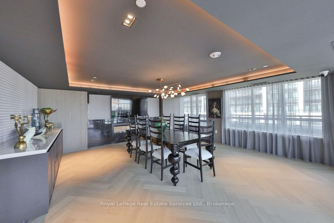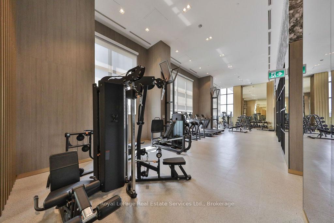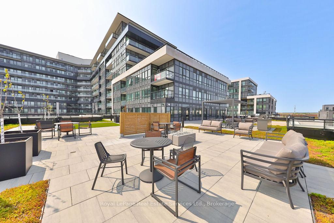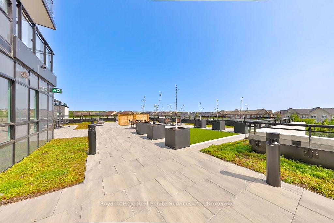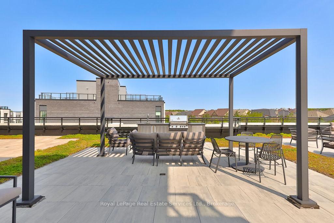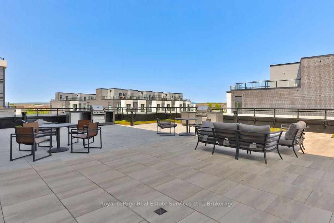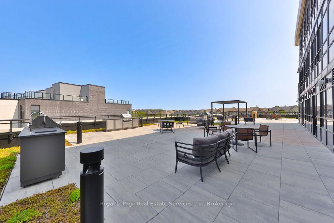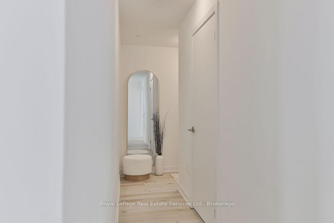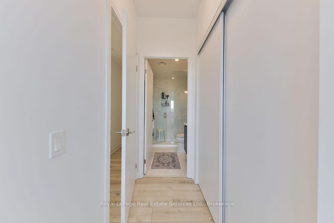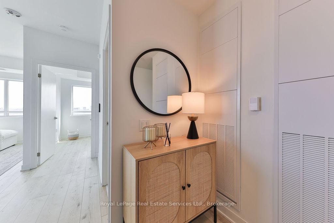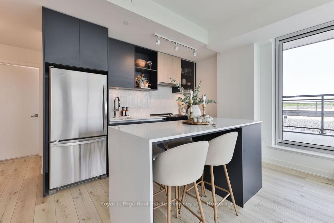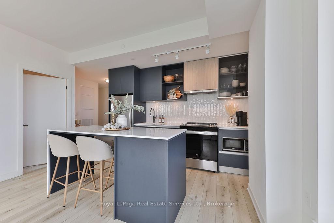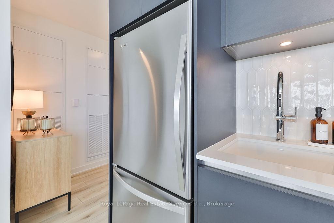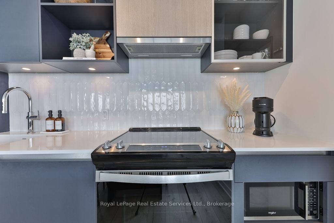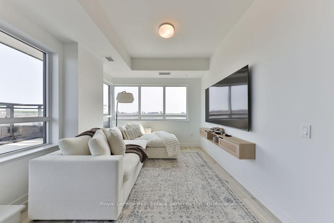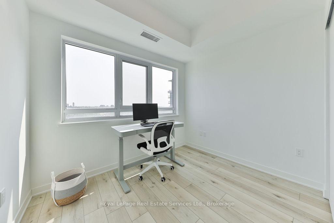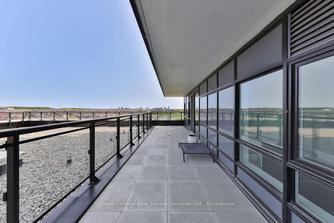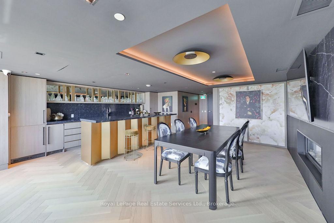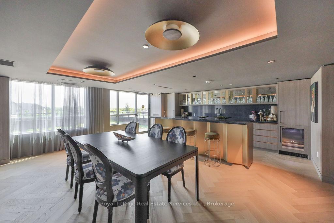$2,950
Available - For Rent
Listing ID: W12191785
395 Dundas Stre West , Oakville, L6M 4M2, Halton
| Welcome to this stunning 2-bedroom, 2-bathroom corner unit offering an exceptional blend of comfort, privacy, and style. Thoughtfully designed with a spacious 824sqft layout, this home maximizes every inch. The open-concept kitchen and living area is an entertainers dream, featuring stainless steel appliances, a large stone top island with bar seating and panoramic views through large unobstructed windows. Modern and tastefully finished, the space exudes warmth and sophistication. The spacious primary suite includes a sleek ensuite bath and 2 generous double closets. A well-sized second bedroom and a stylish main bathroom provide the perfect setup for guests or a home office. Step outside to your impressive 284sqft terrace (one of the largest in the building) ideal for summer evenings soaking up views of the Escarpment and beautiful sunsets. Residents enjoy access to premium amenities, including a state-of-the-art fitness center, yoga studio, party room, complete with pool table, bar, and lounge. The expansive outdoor terrace features BBQ facilities and an elegant dining area. Conveniently located just 15 minutes from downtown Oakville and Lake Ontario, with quick access to the GO train and major highways, commuting to Toronto and surrounding areas is effortless. You're also close to Oakville Hospital, top-rated schools, grocery stores, restaurants, shopping centers, and golf courses. Complete with one parking space and a storage locker, this unit truly has it all. Experience elevated condo living in this luxurious North Oakville residence where comfort, sophistication, and convenience come together beautifully. Option to have the unit furnished at an additional cost. |
| Price | $2,950 |
| Taxes: | $0.00 |
| Occupancy: | Owner |
| Address: | 395 Dundas Stre West , Oakville, L6M 4M2, Halton |
| Postal Code: | L6M 4M2 |
| Province/State: | Halton |
| Directions/Cross Streets: | Trailside Dr & Dundas St W |
| Level/Floor | Room | Length(ft) | Width(ft) | Descriptions | |
| Room 1 | Main | Kitchen | 7.68 | 11.51 | |
| Room 2 | Main | Living Ro | 14.24 | 10.23 | |
| Room 3 | Main | Primary B | 9.25 | 9.09 | |
| Room 4 | Main | Bathroom | 3 Pc Ensuite | ||
| Room 5 | Main | Bedroom 2 | 9.74 | 9.61 | |
| Room 6 | Main | Bathroom | 4 Pc Bath |
| Washroom Type | No. of Pieces | Level |
| Washroom Type 1 | 4 | Main |
| Washroom Type 2 | 3 | Main |
| Washroom Type 3 | 0 | |
| Washroom Type 4 | 0 | |
| Washroom Type 5 | 0 |
| Total Area: | 0.00 |
| Approximatly Age: | 0-5 |
| Sprinklers: | Conc |
| Washrooms: | 2 |
| Heat Type: | Forced Air |
| Central Air Conditioning: | Central Air |
| Although the information displayed is believed to be accurate, no warranties or representations are made of any kind. |
| Royal LePage Real Estate Services Ltd., Brokerage |
|
|

Wally Islam
Real Estate Broker
Dir:
416-949-2626
Bus:
416-293-8500
Fax:
905-913-8585
| Book Showing | Email a Friend |
Jump To:
At a Glance:
| Type: | Com - Condo Apartment |
| Area: | Halton |
| Municipality: | Oakville |
| Neighbourhood: | 1008 - GO Glenorchy |
| Style: | Apartment |
| Approximate Age: | 0-5 |
| Beds: | 2 |
| Baths: | 2 |
| Fireplace: | N |
Locatin Map:
