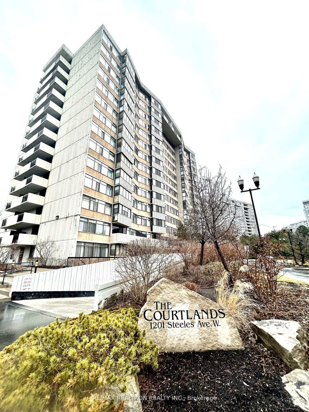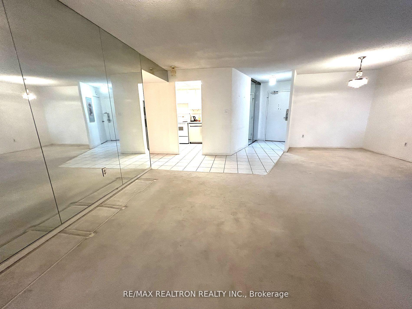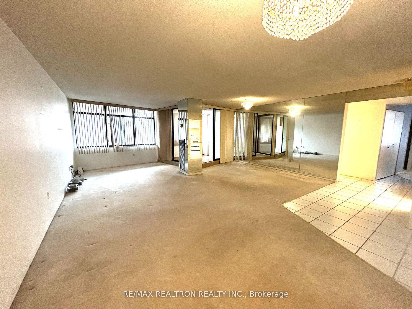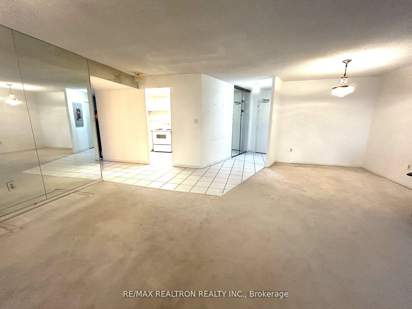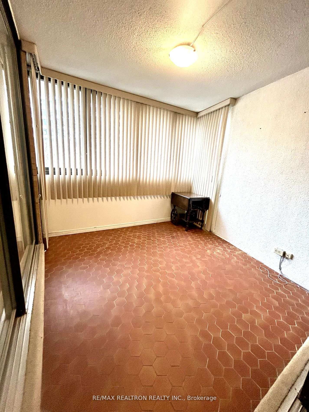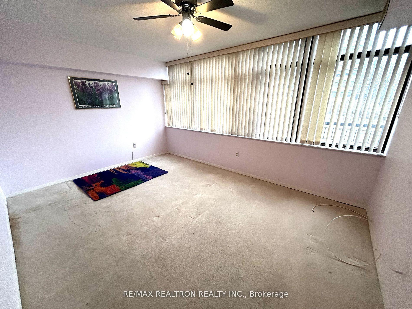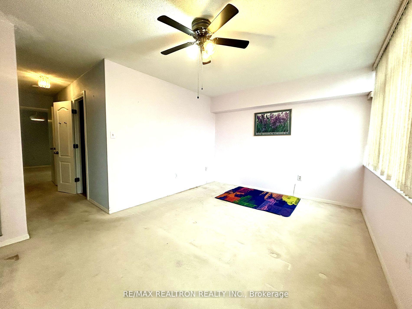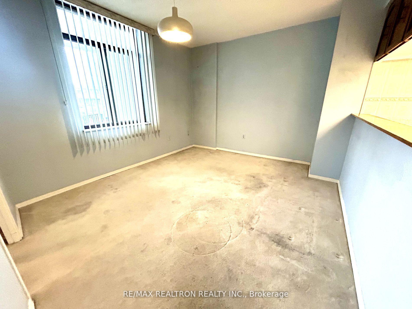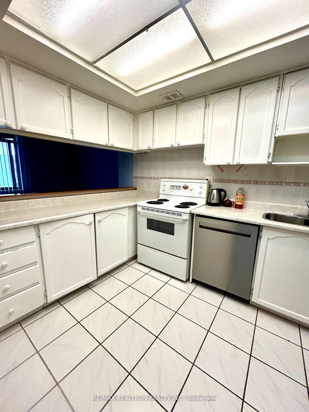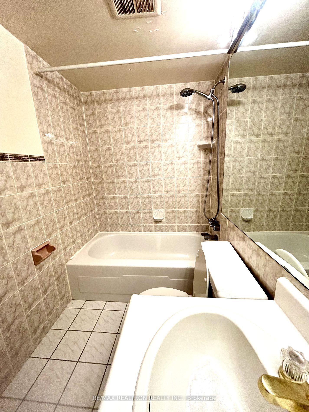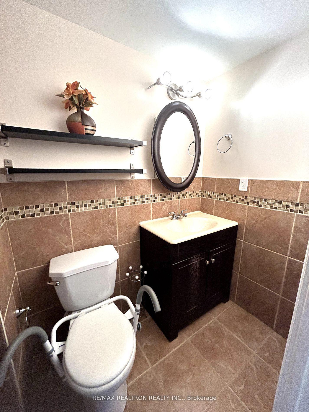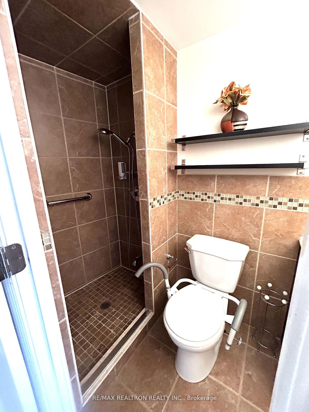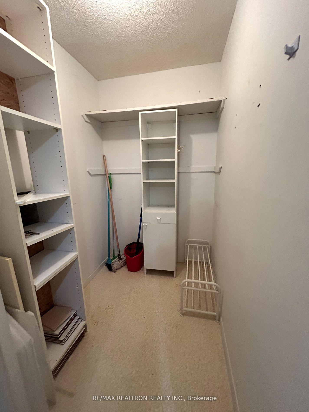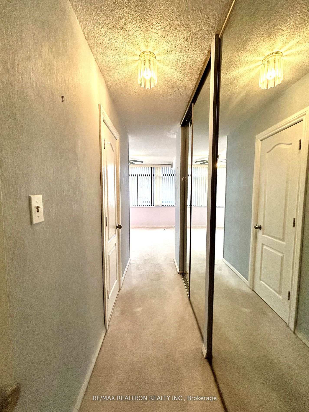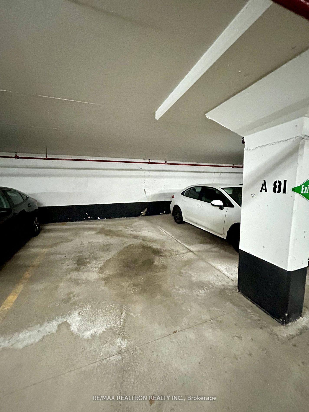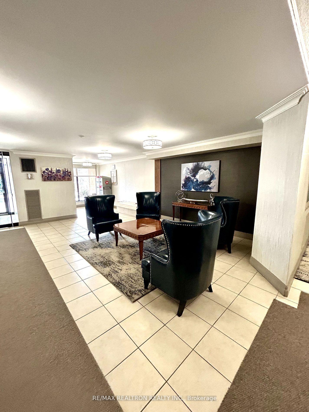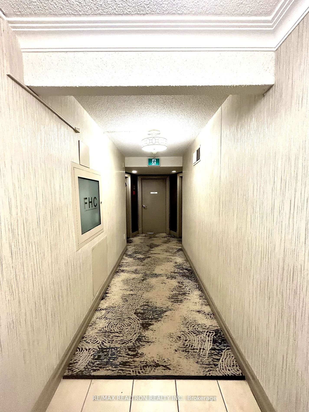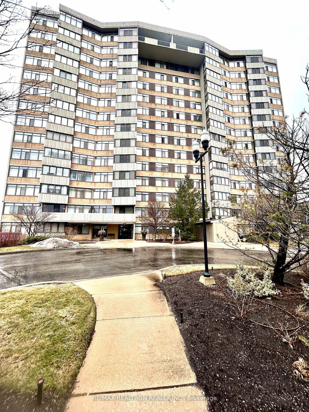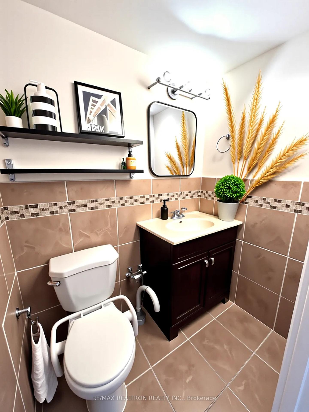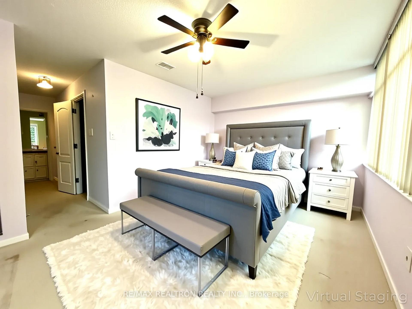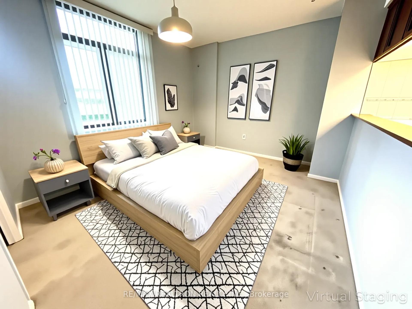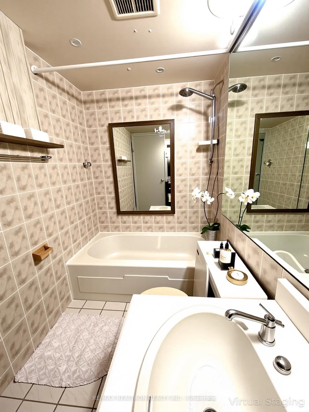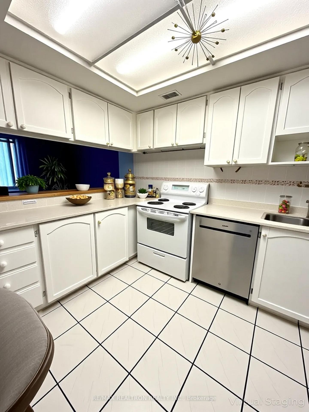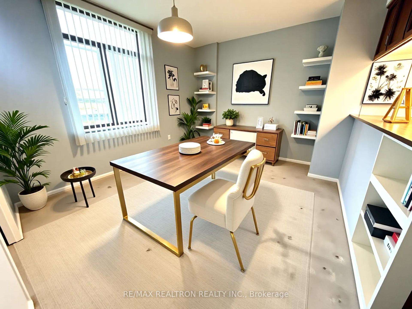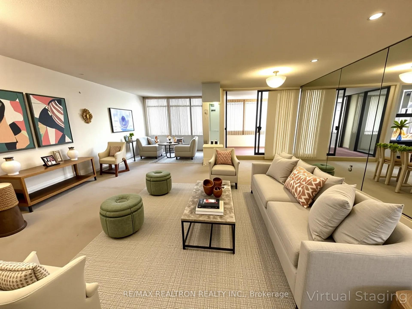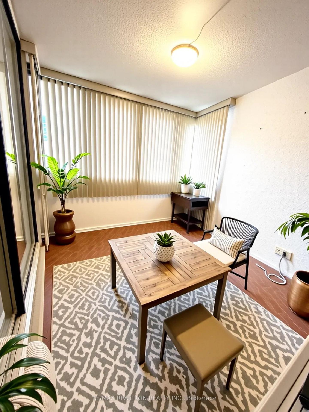$549,000
Available - For Sale
Listing ID: C12229346
1201 Steeles Aven West , Toronto, M2R 3K1, Toronto
| Welcome to this stunning main-floor corner unit, a rare gem offering 1,400 sq. ft. of bright, open-concept living space just waiting for your personal touch. This blank canvas is perfect for creating the home of your dreams, tailored to your unique style and needs. Enjoy the benefits of low taxes and maintenance fees that include all utilities, cable, internet condo taxes and building insurance. The building boasts an array of fantastic amenities, including an outdoor pool with lifeguard, tennis courts, an indoor sauna, a fully equipped gym, and a party room for entertaining guests. Whether you're a savvy investor or someone looking to downsize and customize your space, this condo offers endless possibilities. Don't miss the chance to transform this beautiful unit into your ideal home. Photos are virtually staged. |
| Price | $549,000 |
| Taxes: | $1831.14 |
| Occupancy: | Vacant |
| Address: | 1201 Steeles Aven West , Toronto, M2R 3K1, Toronto |
| Postal Code: | M2R 3K1 |
| Province/State: | Toronto |
| Directions/Cross Streets: | Bathurst and Steeles |
| Level/Floor | Room | Length(ft) | Width(ft) | Descriptions | |
| Room 1 | Flat | Living Ro | 24.6 | 9.84 | Open Concept, Combined w/Dining |
| Room 2 | Flat | Dining Ro | 16.4 | 9.84 | Open Concept, Combined w/Living |
| Room 3 | Flat | Kitchen | 9.84 | 6.56 | Open Concept |
| Room 4 | Flat | Primary B | 14.92 | 9.97 | 3 Pc Ensuite |
| Washroom Type | No. of Pieces | Level |
| Washroom Type 1 | 4 | Flat |
| Washroom Type 2 | 3 | Flat |
| Washroom Type 3 | 0 | |
| Washroom Type 4 | 0 | |
| Washroom Type 5 | 0 |
| Total Area: | 0.00 |
| Sprinklers: | Alar |
| Washrooms: | 2 |
| Heat Type: | Forced Air |
| Central Air Conditioning: | Central Air |
$
%
Years
This calculator is for demonstration purposes only. Always consult a professional
financial advisor before making personal financial decisions.
| Although the information displayed is believed to be accurate, no warranties or representations are made of any kind. |
| RE/MAX REALTRON REALTY INC. |
|
|

Wally Islam
Real Estate Broker
Dir:
416-949-2626
Bus:
416-293-8500
Fax:
905-913-8585
| Book Showing | Email a Friend |
Jump To:
At a Glance:
| Type: | Com - Condo Apartment |
| Area: | Toronto |
| Municipality: | Toronto C07 |
| Neighbourhood: | Westminster-Branson |
| Style: | Apartment |
| Tax: | $1,831.14 |
| Maintenance Fee: | $1,073 |
| Beds: | 2+1 |
| Baths: | 2 |
| Fireplace: | N |
Locatin Map:
Payment Calculator:
