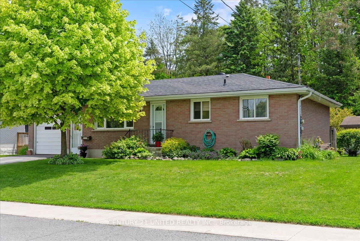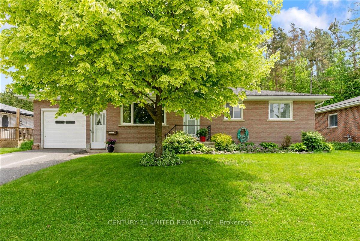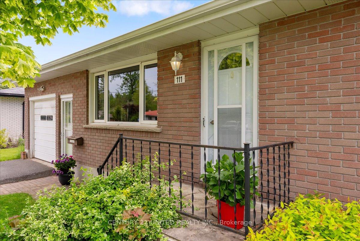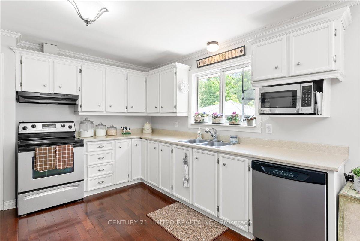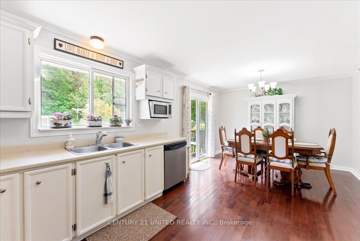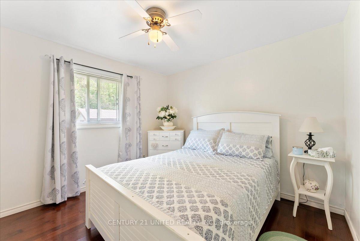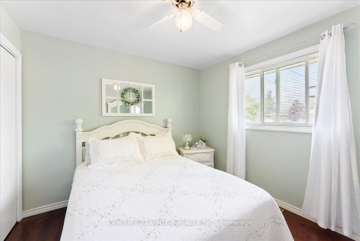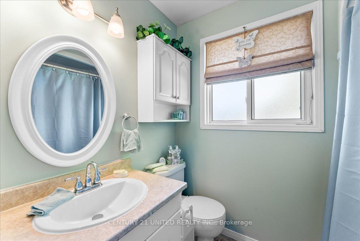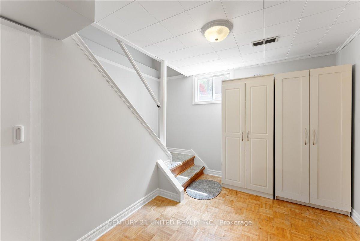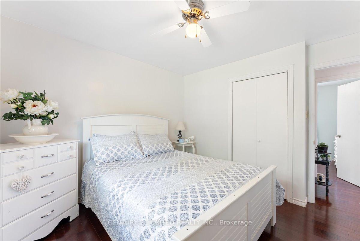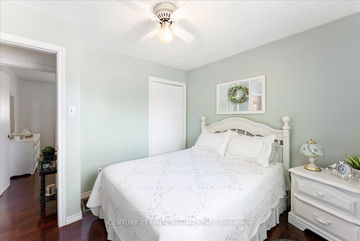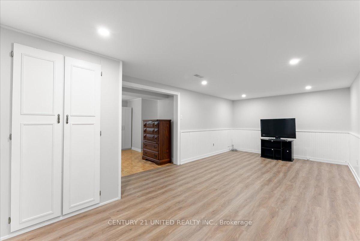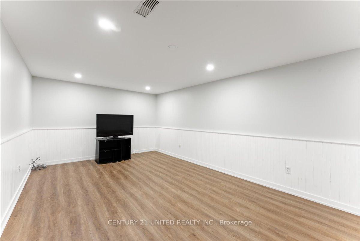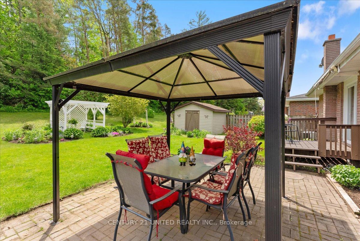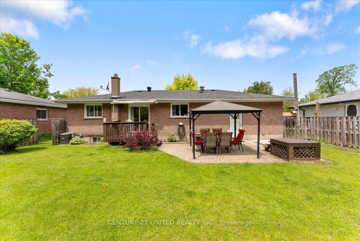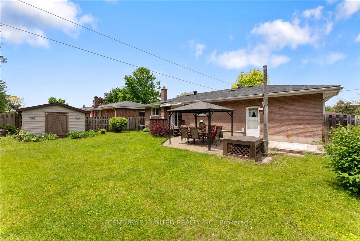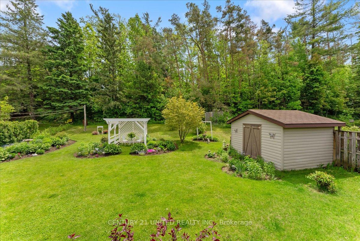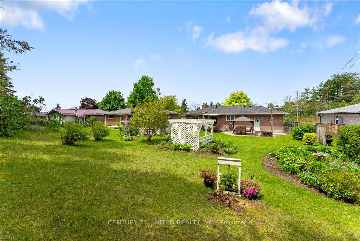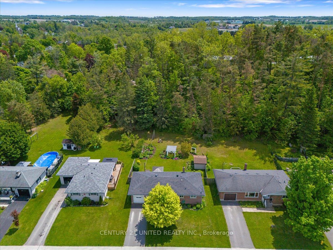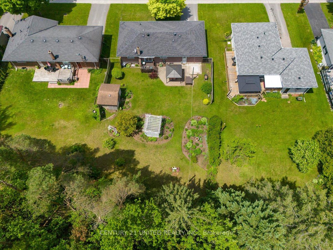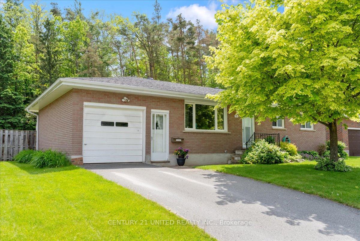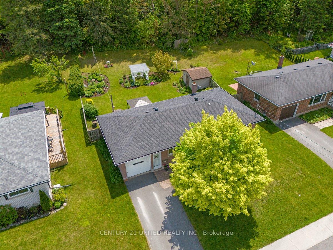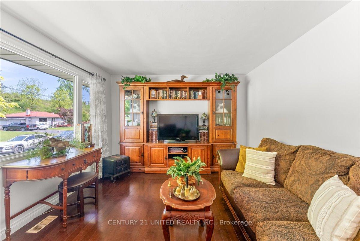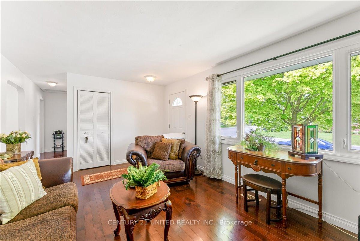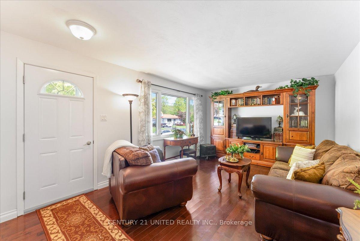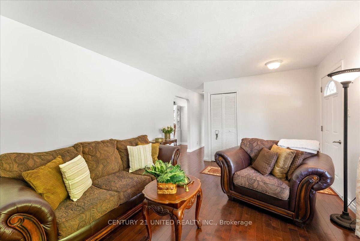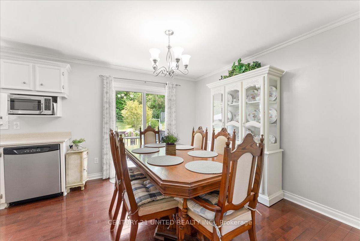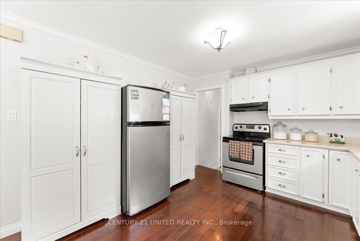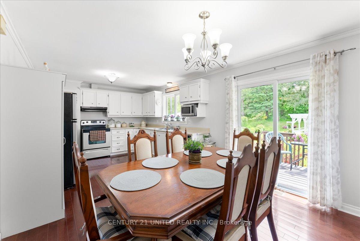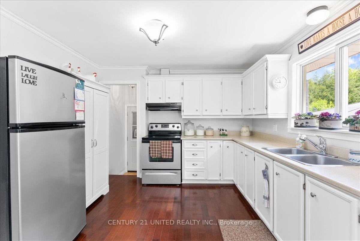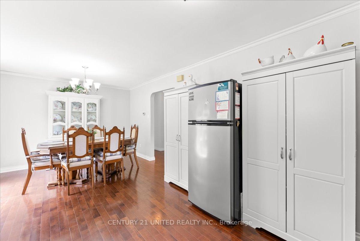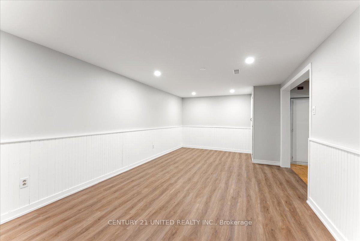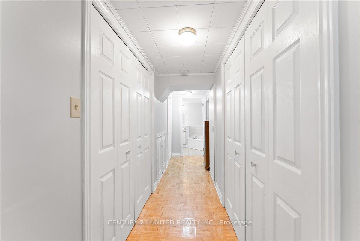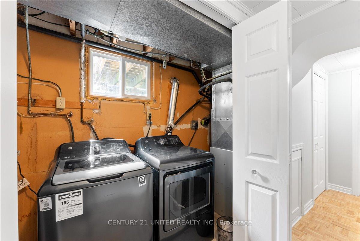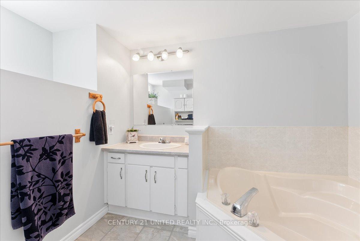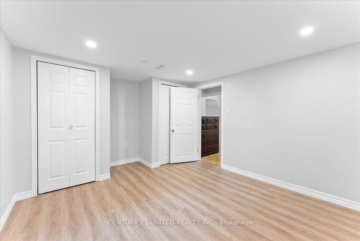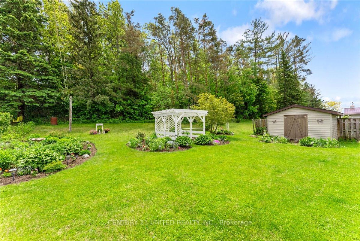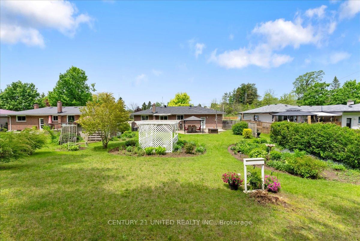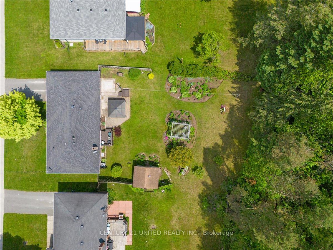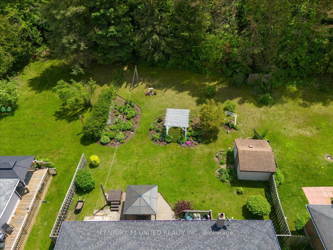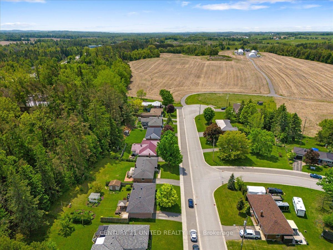$549,000
Available - For Sale
Listing ID: X12209159
111 Robert Road , Asphodel-Norwood, K0L 2V0, Peterborough
| Welcome to 111 Robert Road, nestled in the heart of the charming Asphodel-Norwood community. Tucked away on a quiet, family-friendly street just 25 minutes from Peterborough, this freshly painted home is full of warmth, character, and functionality. Step inside to discover a bright and inviting main floor featuring two bright bedrooms, a cozy living room flooded with natural light, and a large eat-in kitchen that offers plenty of space for cooking, baking, and gathering around the table with those you love. The lower level adds incredible versatility with a third bedroom, a full three-piece bathroom, and a generous rec room, perfect for movie nights, a kids' play space, or weekend entertaining. But the true showstopper lies beyond the back door. Sitting on a deep, beautifully landscaped lot, this home offers a private backyard retreat complete with lush gardens, no rear neighbours, and a peaceful forested backdrop. Whether you're hosting summer BBQs, gardening, or simply unwinding with your morning coffee, this outdoor space is the kind of tranquility you've been searching for. A home that offers space to grow, room to breathe, and a setting that feels like your own slice of nature, 111 Robert Road is not to be missed! |
| Price | $549,000 |
| Taxes: | $2403.74 |
| Occupancy: | Owner |
| Address: | 111 Robert Road , Asphodel-Norwood, K0L 2V0, Peterborough |
| Directions/Cross Streets: | Highway 7 and Pine Street |
| Rooms: | 6 |
| Rooms +: | 5 |
| Bedrooms: | 2 |
| Bedrooms +: | 1 |
| Family Room: | F |
| Basement: | Full, Finished |
| Level/Floor | Room | Length(ft) | Width(ft) | Descriptions | |
| Room 1 | Main | Living Ro | 17.68 | 11.38 | |
| Room 2 | Main | Kitchen | 11.48 | 11.41 | |
| Room 3 | Main | Dining Ro | 9.68 | 11.41 | |
| Room 4 | Main | Primary B | 10.36 | 11.41 | |
| Room 5 | Main | Bedroom 2 | 10.4 | 9.77 | |
| Room 6 | Basement | Recreatio | 21.22 | 11.35 | |
| Room 7 | Basement | Bedroom 3 | 13.78 | 11.35 |
| Washroom Type | No. of Pieces | Level |
| Washroom Type 1 | 4 | Main |
| Washroom Type 2 | 3 | Basement |
| Washroom Type 3 | 0 | |
| Washroom Type 4 | 0 | |
| Washroom Type 5 | 0 |
| Total Area: | 0.00 |
| Property Type: | Detached |
| Style: | Bungalow |
| Exterior: | Brick Veneer |
| Garage Type: | Attached |
| (Parking/)Drive: | Private |
| Drive Parking Spaces: | 2 |
| Park #1 | |
| Parking Type: | Private |
| Park #2 | |
| Parking Type: | Private |
| Pool: | None |
| Approximatly Square Footage: | 700-1100 |
| CAC Included: | N |
| Water Included: | N |
| Cabel TV Included: | N |
| Common Elements Included: | N |
| Heat Included: | N |
| Parking Included: | N |
| Condo Tax Included: | N |
| Building Insurance Included: | N |
| Fireplace/Stove: | N |
| Heat Type: | Forced Air |
| Central Air Conditioning: | Central Air |
| Central Vac: | N |
| Laundry Level: | Syste |
| Ensuite Laundry: | F |
| Sewers: | Sewer |
$
%
Years
This calculator is for demonstration purposes only. Always consult a professional
financial advisor before making personal financial decisions.
| Although the information displayed is believed to be accurate, no warranties or representations are made of any kind. |
| CENTURY 21 UNITED REALTY INC. |
|
|

Wally Islam
Real Estate Broker
Dir:
416-949-2626
Bus:
416-293-8500
Fax:
905-913-8585
| Virtual Tour | Book Showing | Email a Friend |
Jump To:
At a Glance:
| Type: | Freehold - Detached |
| Area: | Peterborough |
| Municipality: | Asphodel-Norwood |
| Neighbourhood: | Norwood |
| Style: | Bungalow |
| Tax: | $2,403.74 |
| Beds: | 2+1 |
| Baths: | 2 |
| Fireplace: | N |
| Pool: | None |
Locatin Map:
Payment Calculator:
