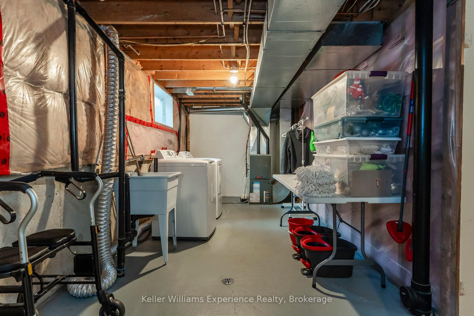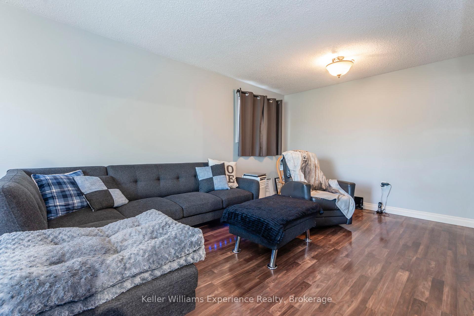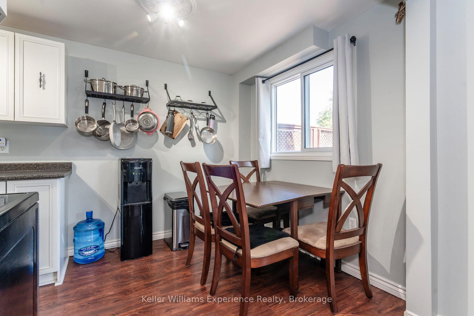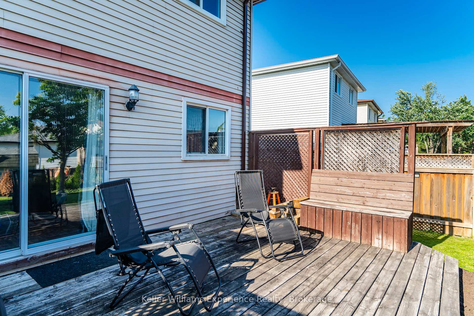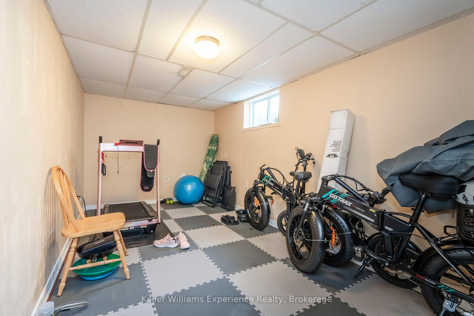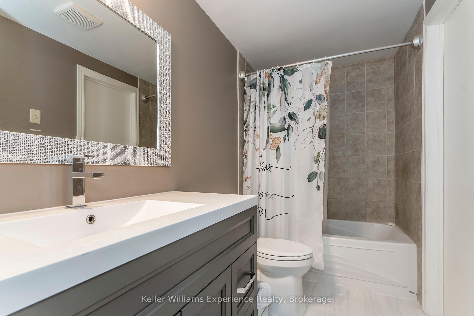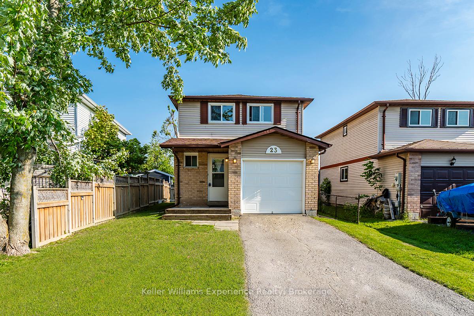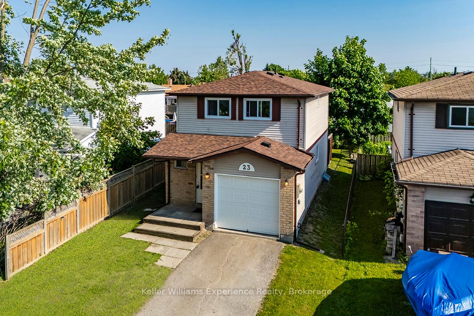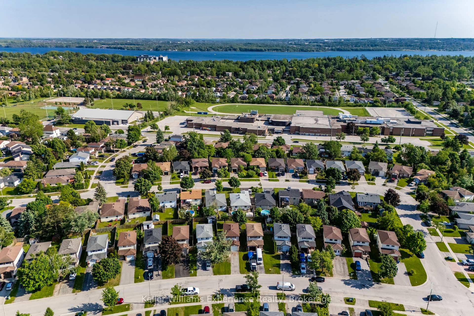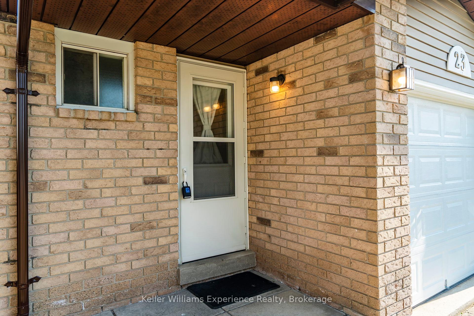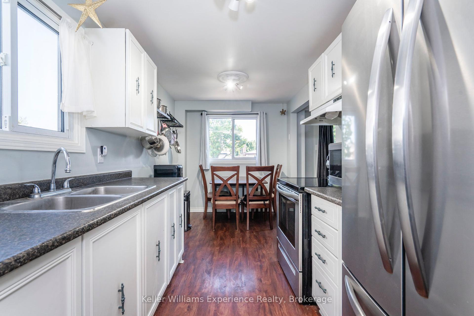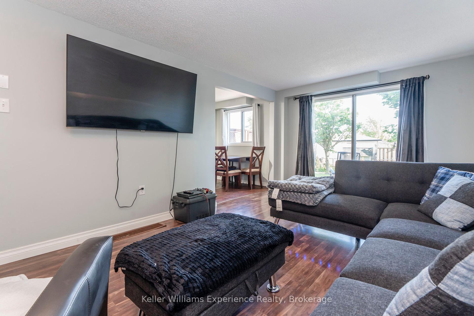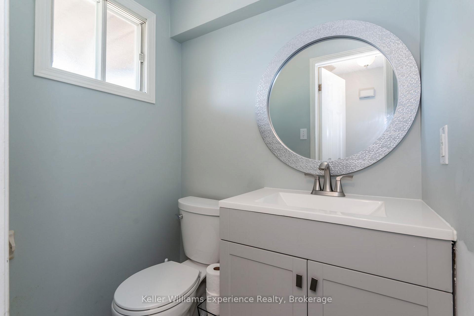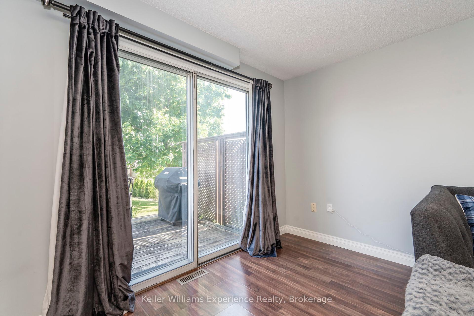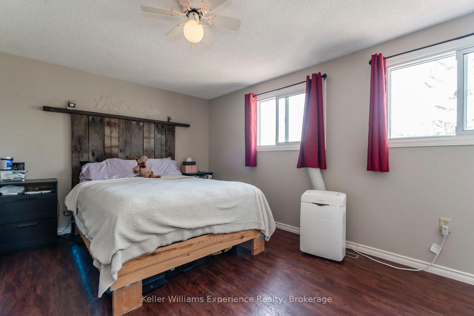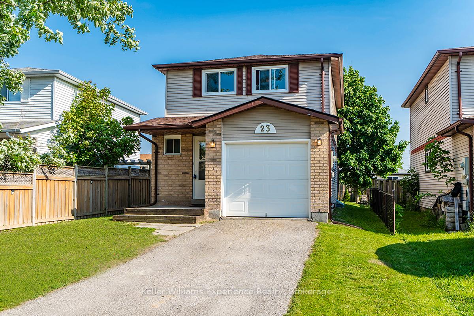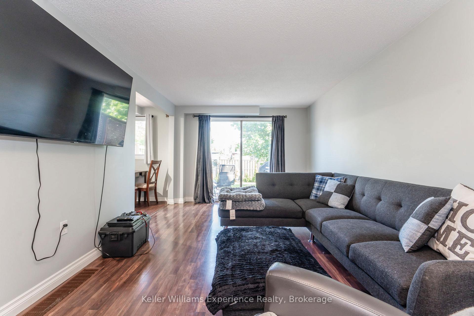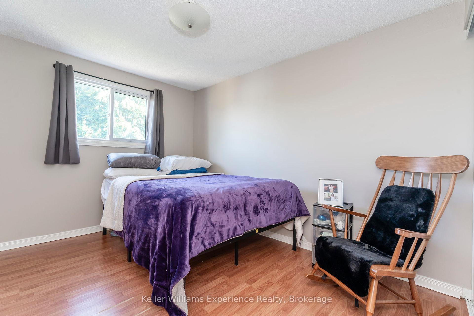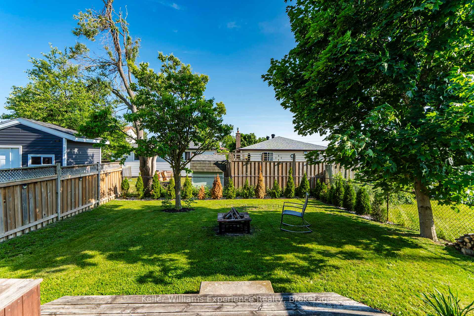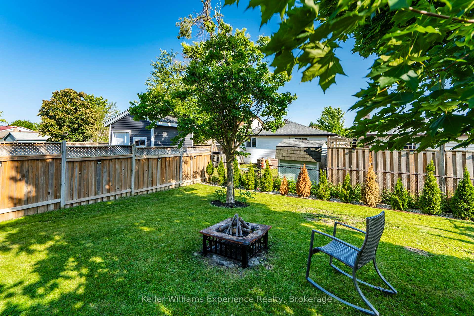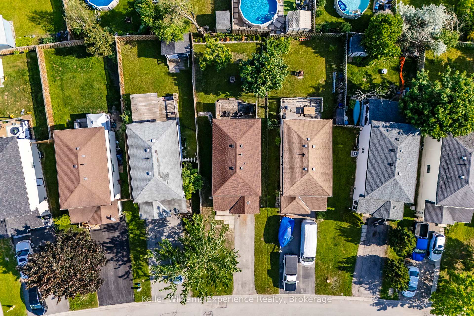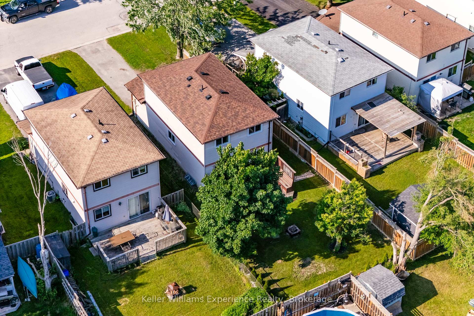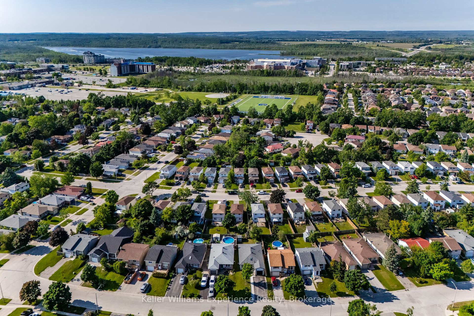$624,900
Available - For Sale
Listing ID: S12229341
23 Corbett Driv , Barrie, L4M 5T1, Simcoe
| Nestled in a highly sought-after neighbourhood, you'll love 23 Corbett Drive - an updated 2-storey home perfectly situated just minutes from everything you need. This home offers the ideal blend of comfort and convenience, featuring a bright main floor with a walkout to a large deck overlooking a recently landscaped yard. The renovated (2022) powder room adds a modern touch to the main floor, complemented by the newer appliances and white kitchen. Upstairs, you'll find three generous bedrooms, including a primary suite with ensuite access to the updated main bathroom (2022). The basement is ready for your vision and includes an additional finished room that could serve as an extra bedroom, office, gym, or rec room. You'll enjoy added peace of mind thanks to the new roof (2022), newer garage and front doors, and upgraded insulation in both the garage and attic. Located near RVH Hospital and Georgian College, this home offers exceptional convenience for families, students, and healthcare professionals alike. Its also within walking distance of schools, making it a great choice for growing families. For shopping and dining, you're just a 5-minute drive from North Barrie Shopping Centre on Cundles Rd E, which offers a variety of restaurants, shops, and amenities. With easy access to major roads, Highway 400, and public transit, this home provides an ideal blend of suburban comfort and city convenience. A move-in ready home in a prime location...this one wont last long! |
| Price | $624,900 |
| Taxes: | $3650.00 |
| Assessment Year: | 2024 |
| Occupancy: | Owner |
| Address: | 23 Corbett Driv , Barrie, L4M 5T1, Simcoe |
| Directions/Cross Streets: | Nelson/Corbett |
| Rooms: | 7 |
| Rooms +: | 1 |
| Bedrooms: | 3 |
| Bedrooms +: | 0 |
| Family Room: | F |
| Basement: | Partially Fi, Full |
| Level/Floor | Room | Length(ft) | Width(ft) | Descriptions | |
| Room 1 | Main | Foyer | 7.48 | 13.78 | Access To Garage |
| Room 2 | Main | Bathroom | 3.87 | 4.79 | Updated |
| Room 3 | Main | Living Ro | 10.3 | 19.68 | |
| Room 4 | Main | Kitchen | 7.64 | 7.87 | |
| Room 5 | Main | Dining Ro | 7.64 | 7.08 | |
| Room 6 | Second | Bedroom | 14.4 | 11.25 | |
| Room 7 | Second | Bedroom 2 | 9.05 | 13.61 | |
| Room 8 | Second | Bedroom 3 | 8.89 | 10 | |
| Room 9 | Second | Bathroom | 10.2 | 4.89 | Updated, Ensuite Bath |
| Room 10 | Basement | Exercise | 8.53 | 18.66 | |
| Room 11 | Basement | Utility R | 9.38 | 18.66 | Unfinished |
| Washroom Type | No. of Pieces | Level |
| Washroom Type 1 | 2 | Main |
| Washroom Type 2 | 4 | Second |
| Washroom Type 3 | 0 | |
| Washroom Type 4 | 0 | |
| Washroom Type 5 | 0 |
| Total Area: | 0.00 |
| Approximatly Age: | 31-50 |
| Property Type: | Detached |
| Style: | 2-Storey |
| Exterior: | Brick, Vinyl Siding |
| Garage Type: | Attached |
| (Parking/)Drive: | Private |
| Drive Parking Spaces: | 2 |
| Park #1 | |
| Parking Type: | Private |
| Park #2 | |
| Parking Type: | Private |
| Pool: | None |
| Approximatly Age: | 31-50 |
| Approximatly Square Footage: | 700-1100 |
| CAC Included: | N |
| Water Included: | N |
| Cabel TV Included: | N |
| Common Elements Included: | N |
| Heat Included: | N |
| Parking Included: | N |
| Condo Tax Included: | N |
| Building Insurance Included: | N |
| Fireplace/Stove: | N |
| Heat Type: | Forced Air |
| Central Air Conditioning: | Window Unit |
| Central Vac: | N |
| Laundry Level: | Syste |
| Ensuite Laundry: | F |
| Sewers: | Sewer |
| Utilities-Cable: | A |
| Utilities-Hydro: | Y |
$
%
Years
This calculator is for demonstration purposes only. Always consult a professional
financial advisor before making personal financial decisions.
| Although the information displayed is believed to be accurate, no warranties or representations are made of any kind. |
| Keller Williams Experience Realty |
|
|

Wally Islam
Real Estate Broker
Dir:
416-949-2626
Bus:
416-293-8500
Fax:
905-913-8585
| Virtual Tour | Book Showing | Email a Friend |
Jump To:
At a Glance:
| Type: | Freehold - Detached |
| Area: | Simcoe |
| Municipality: | Barrie |
| Neighbourhood: | Grove East |
| Style: | 2-Storey |
| Approximate Age: | 31-50 |
| Tax: | $3,650 |
| Beds: | 3 |
| Baths: | 2 |
| Fireplace: | N |
| Pool: | None |
Locatin Map:
Payment Calculator:
