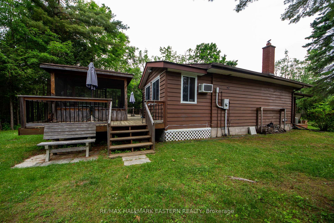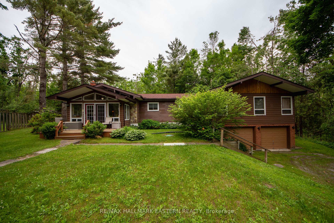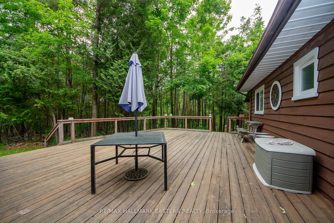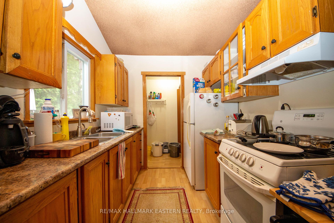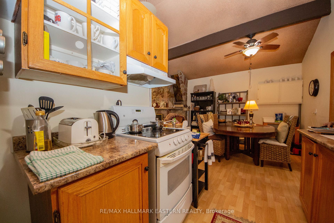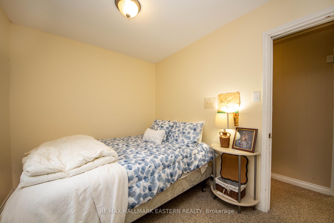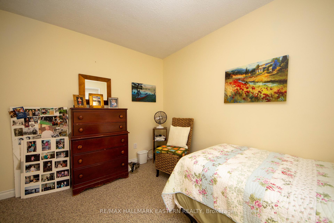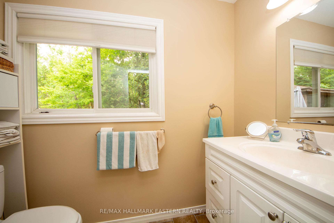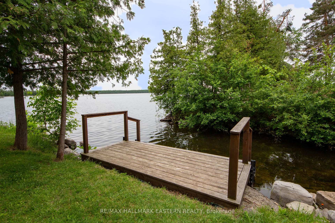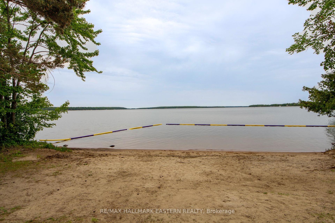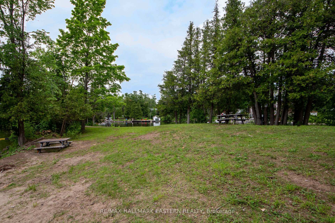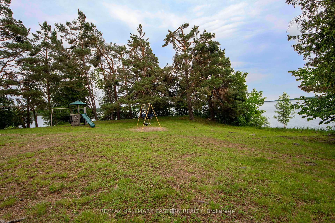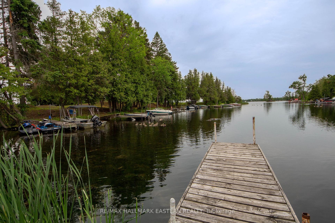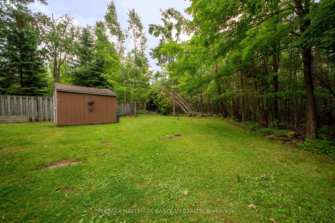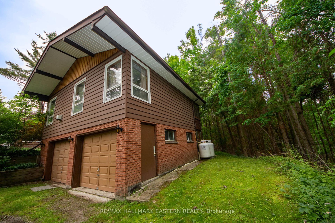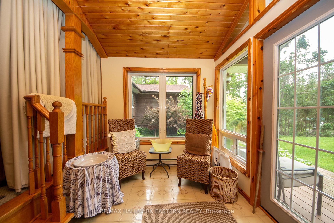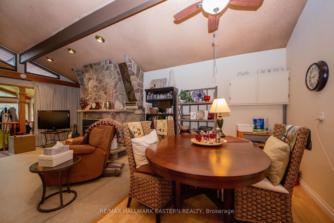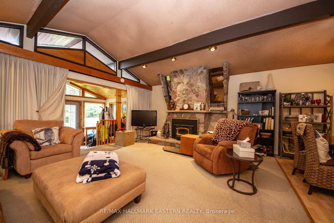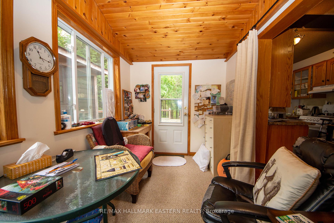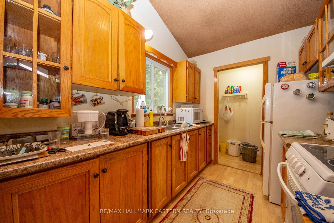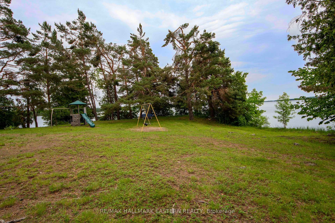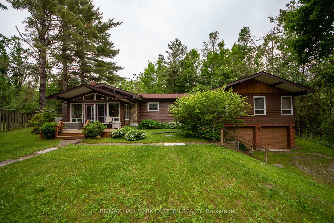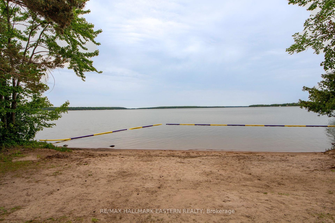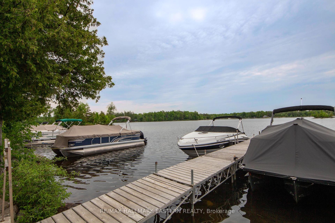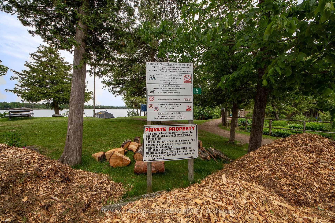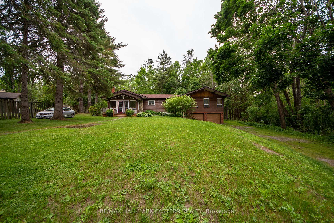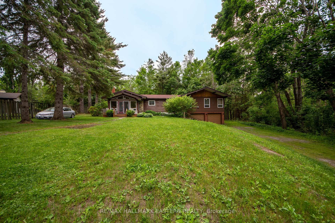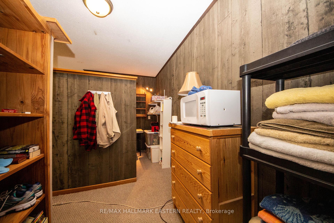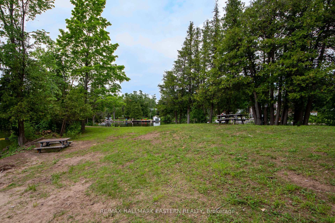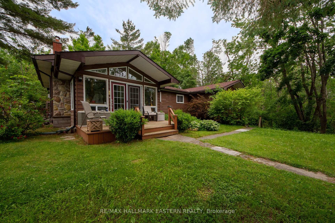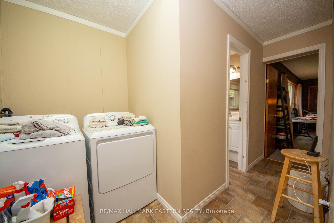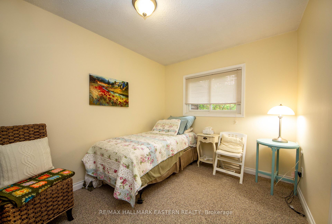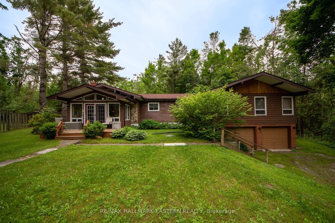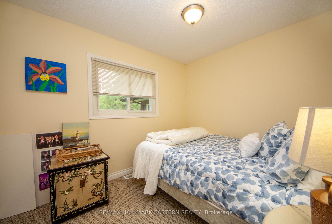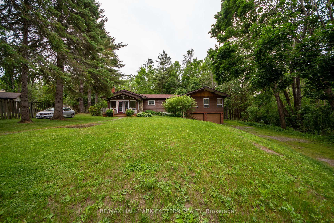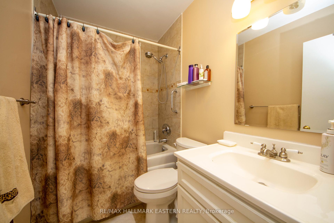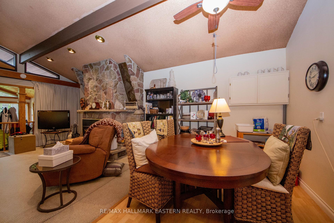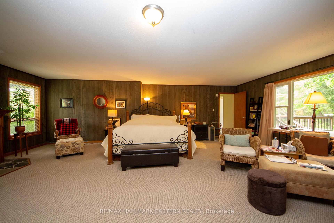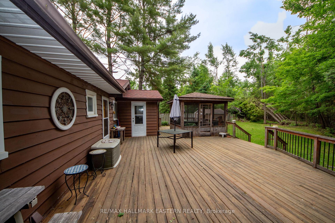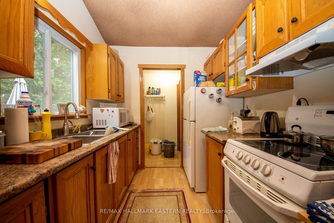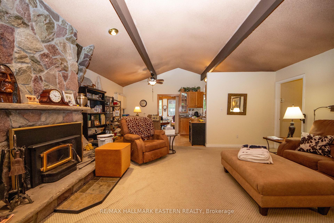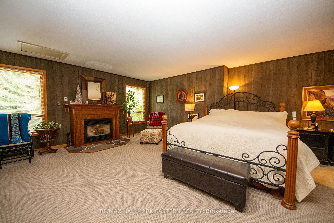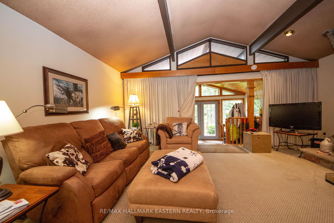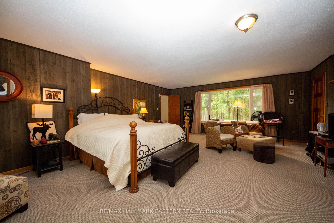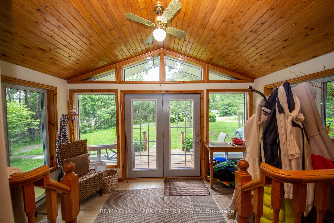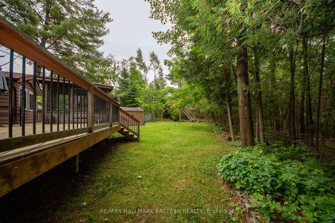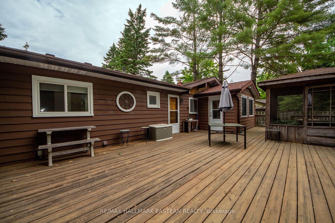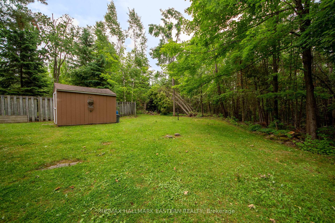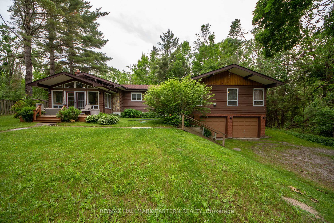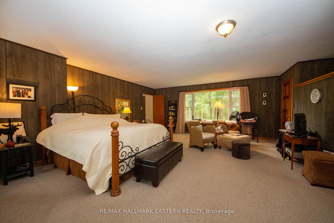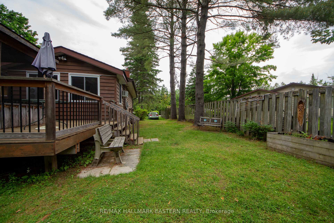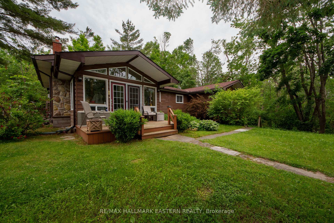$595,000
Available - For Sale
Listing ID: X12229331
12 Alpine Cres , Trent Lakes, K0M 1A0, Peterborough
| Located in the waterfront community of Alpine Village on the north shore of Pigeon Lake, this 1,832 sq ft 3-bedroom, 2-bathroom bungalow offers comfortable year-round living just minutes from Bobcaygeon.This home features vaulted ceilings in the living room, dining room, kitchen, and four-season sunroom, creating a spacious and open feel. Walk out to a rear deck overlooking wooded parkland, or enjoy the privacy of the enclosed gazebo tucked into the treed backyard. Additional features include main floor laundry for added convenience, an attached two-car garage, a newer septic system, and forced air gas (propane) heating, a floor to ceiling stone fireplace in the living room, plus a propane fireplace in the primary bedroom.Alpine Village offers municipal water and access to a private waterfront park with beach, green space, and docking (subject to availability) through membership in the Alpine Village Property Owners Association. For more information, please visit the Alpine Village Property Owners Association website. |
| Price | $595,000 |
| Taxes: | $2590.00 |
| Assessment Year: | 2024 |
| Occupancy: | Owner |
| Address: | 12 Alpine Cres , Trent Lakes, K0M 1A0, Peterborough |
| Directions/Cross Streets: | Alpine Lake Rd |
| Rooms: | 10 |
| Bedrooms: | 3 |
| Bedrooms +: | 0 |
| Family Room: | F |
| Basement: | Crawl Space |
| Level/Floor | Room | Length(ft) | Width(ft) | Descriptions | |
| Room 1 | Ground | Living Ro | 19.32 | 15.48 | Broadloom, Vaulted Ceiling(s), Wood Stove |
| Room 2 | Ground | Dining Ro | 7.97 | 9.84 | Vaulted Ceiling(s) |
| Room 3 | Ground | Kitchen | 9.58 | 7.51 | Vaulted Ceiling(s), W/O To Sunroom |
| Room 4 | Ground | Primary B | 26.76 | 25.91 | Broadloom, W/O To Sundeck |
| Room 5 | Ground | Bedroom 2 | 11.58 | 8.79 | Broadloom |
| Room 6 | Ground | Bedroom 3 | 10.5 | 8.04 | Broadloom |
| Room 7 | Ground | Bathroom | 7.31 | 4.92 | 4 Pc Bath |
| Room 8 | Ground | Bathroom | 7.31 | 4.1 | 2 Pc Bath |
| Room 9 | Ground | Sunroom | 13.12 | 7.18 | W/O To Sundeck |
| Room 10 | Ground | Laundry | 7.51 | 4.69 |
| Washroom Type | No. of Pieces | Level |
| Washroom Type 1 | 4 | Ground |
| Washroom Type 2 | 2 | Ground |
| Washroom Type 3 | 0 | |
| Washroom Type 4 | 0 | |
| Washroom Type 5 | 0 |
| Total Area: | 0.00 |
| Approximatly Age: | 51-99 |
| Property Type: | Detached |
| Style: | Bungalow |
| Exterior: | Wood |
| Garage Type: | Attached |
| (Parking/)Drive: | Private Do |
| Drive Parking Spaces: | 4 |
| Park #1 | |
| Parking Type: | Private Do |
| Park #2 | |
| Parking Type: | Private Do |
| Pool: | None |
| Approximatly Age: | 51-99 |
| Approximatly Square Footage: | 1500-2000 |
| CAC Included: | N |
| Water Included: | N |
| Cabel TV Included: | N |
| Common Elements Included: | N |
| Heat Included: | N |
| Parking Included: | N |
| Condo Tax Included: | N |
| Building Insurance Included: | N |
| Fireplace/Stove: | Y |
| Heat Type: | Forced Air |
| Central Air Conditioning: | Wall Unit(s |
| Central Vac: | N |
| Laundry Level: | Syste |
| Ensuite Laundry: | F |
| Elevator Lift: | False |
| Sewers: | Septic |
$
%
Years
This calculator is for demonstration purposes only. Always consult a professional
financial advisor before making personal financial decisions.
| Although the information displayed is believed to be accurate, no warranties or representations are made of any kind. |
| RE/MAX HALLMARK EASTERN REALTY |
|
|

Wally Islam
Real Estate Broker
Dir:
416-949-2626
Bus:
416-293-8500
Fax:
905-913-8585
| Virtual Tour | Book Showing | Email a Friend |
Jump To:
At a Glance:
| Type: | Freehold - Detached |
| Area: | Peterborough |
| Municipality: | Trent Lakes |
| Neighbourhood: | Trent Lakes |
| Style: | Bungalow |
| Approximate Age: | 51-99 |
| Tax: | $2,590 |
| Beds: | 3 |
| Baths: | 2 |
| Fireplace: | Y |
| Pool: | None |
Locatin Map:
Payment Calculator:
