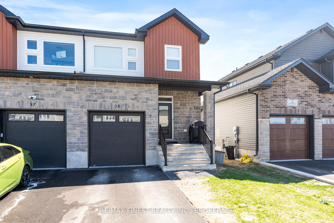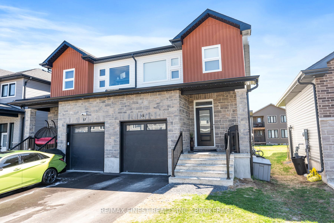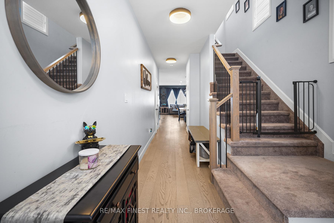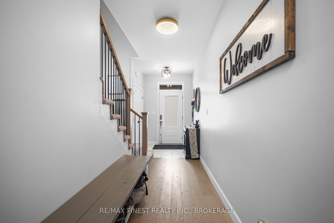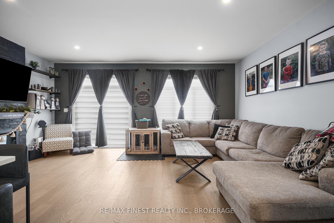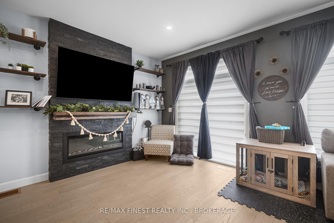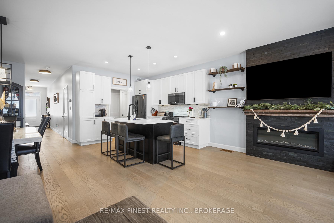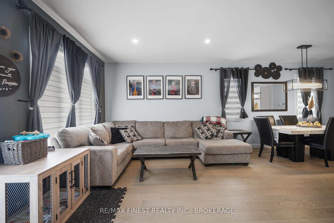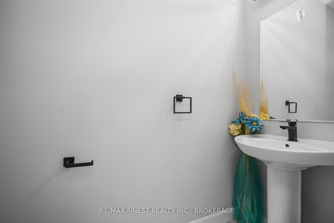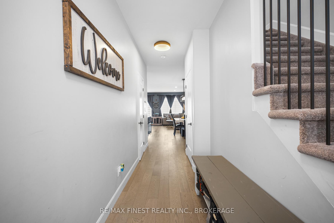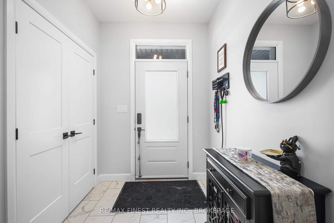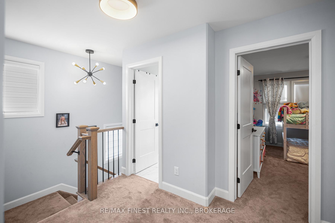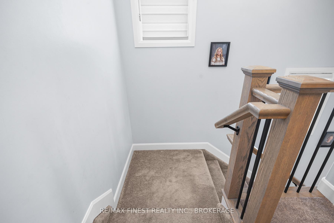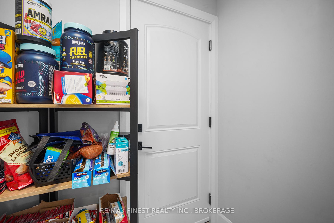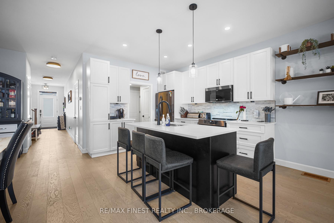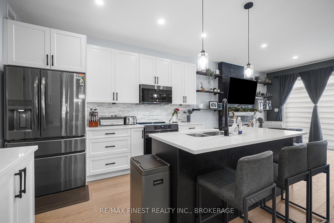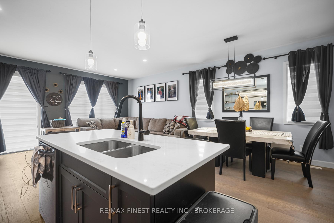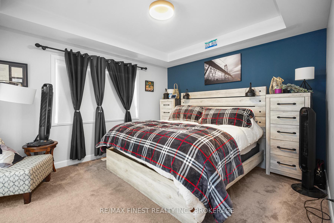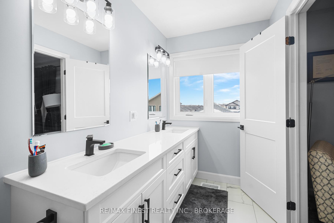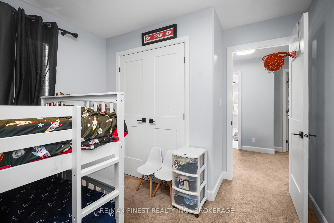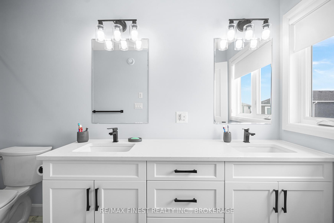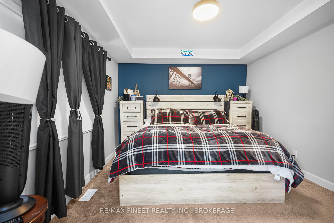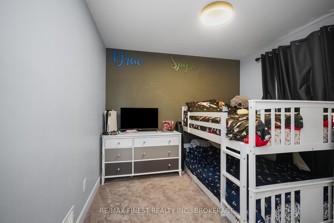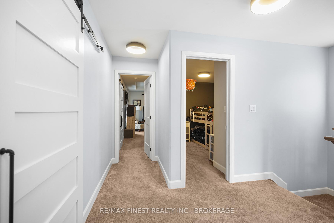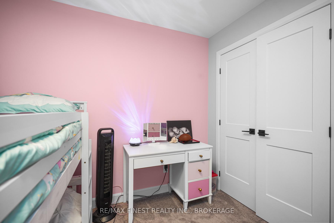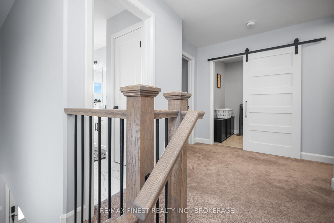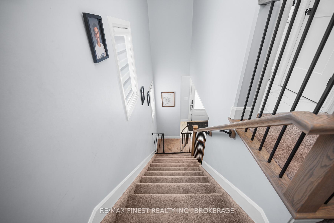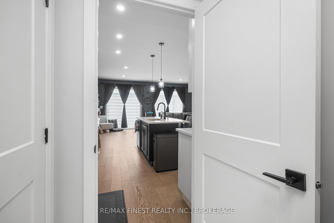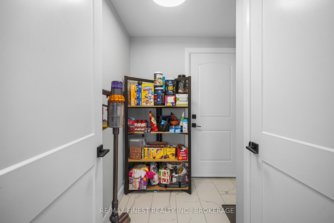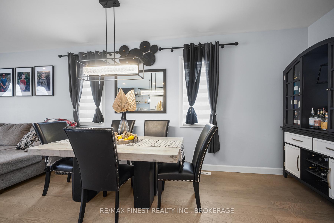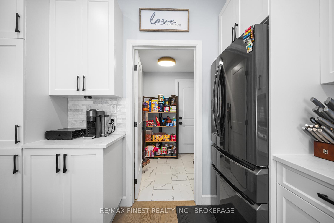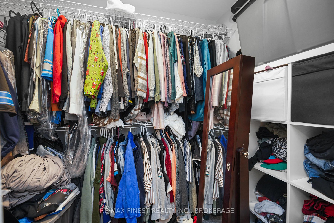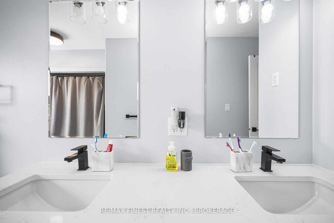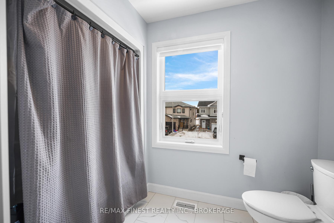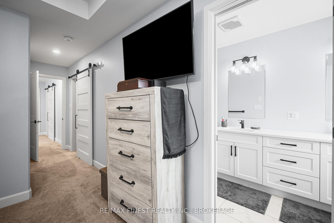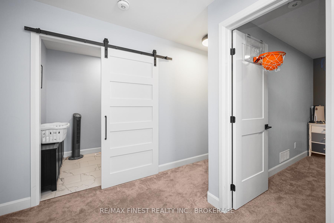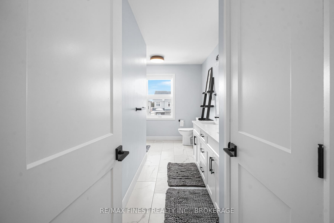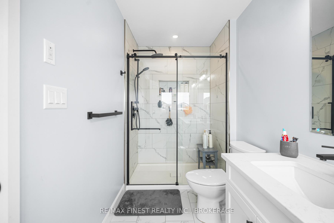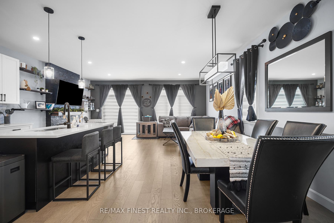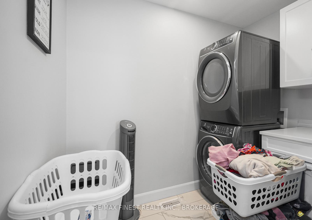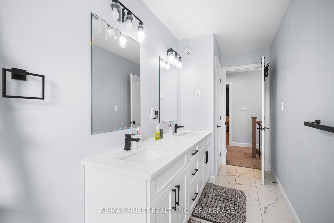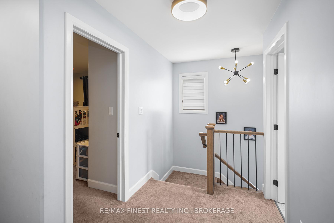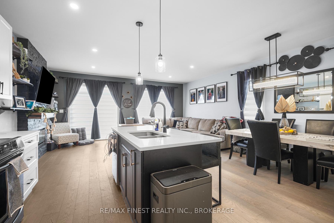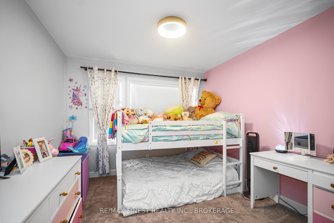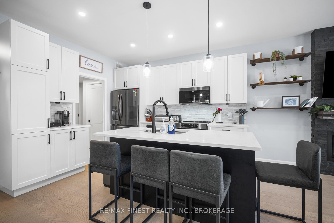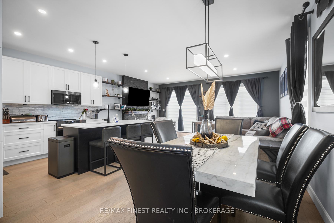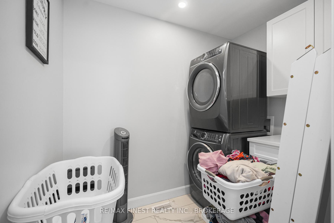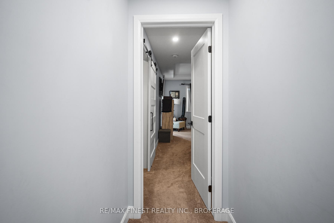$605,000
Available - For Sale
Listing ID: X12229327
15 Dusenbury Driv , Loyalist, K0H 2H0, Lennox & Addingt
| Just a hop, skip, and a jump from the local high school and brand-new parks, this home is a dream for families with school-aged kiddos! Every inch of this beauty has been upgraded with top-tier finishes and high-end appliances you can literally feel the quality the moment you step inside. The open-concept layout is made for entertaining, with a showstopper kitchen featuring sleek quartz countertops, a huge island for all your snack-spreading needs, and modern cabinetry that ties it all together. Whether you're hosting game night or a holiday feast, this space was built to impress! The bright and spacious basement is a blank canvas, ready for your finishing touches rec room, home gym, theatre, you name it! Don't miss out on this gem in Loyalist Township its family-friendly living with flair! |
| Price | $605,000 |
| Taxes: | $4565.34 |
| Occupancy: | Owner |
| Address: | 15 Dusenbury Driv , Loyalist, K0H 2H0, Lennox & Addingt |
| Acreage: | < .50 |
| Directions/Cross Streets: | Potter Drive |
| Rooms: | 11 |
| Bedrooms: | 3 |
| Bedrooms +: | 0 |
| Family Room: | T |
| Basement: | Full, Unfinished |
| Level/Floor | Room | Length(ft) | Width(ft) | Descriptions | |
| Room 1 | Main | Dining Ro | 8.86 | 15.09 | |
| Room 2 | Main | Living Ro | 19.02 | 12.46 | |
| Room 3 | Main | Kitchen | 8.86 | 11.81 | |
| Room 4 | Main | Pantry | 5.9 | 7.22 | |
| Room 5 | Main | Bathroom | 2.95 | 7.22 | |
| Room 6 | Second | Bathroom | 8.86 | 15.42 | |
| Room 7 | Second | Bedroom | 9.84 | 12.46 | |
| Room 8 | Second | Laundry | 5.25 | 7.87 | |
| Room 9 | Second | Bedroom | 9.84 | 12.14 | |
| Room 10 | Second | Bedroom | 13.45 | 19.68 | |
| Room 11 | Second | Bathroom | 4.92 | 13.12 | |
| Room 12 | Second | Other | 5.25 | 8.86 | Closet |
| Room 13 | Basement | Other | 18.7 | 18.7 | Unfinished |
| Room 14 | Basement | Other | 18.7 | 11.48 | Unfinished |
| Washroom Type | No. of Pieces | Level |
| Washroom Type 1 | 2 | Main |
| Washroom Type 2 | 3 | Second |
| Washroom Type 3 | 0 | |
| Washroom Type 4 | 0 | |
| Washroom Type 5 | 0 |
| Total Area: | 0.00 |
| Approximatly Age: | 0-5 |
| Property Type: | Semi-Detached |
| Style: | 2-Storey |
| Exterior: | Stone, Vinyl Siding |
| Garage Type: | Attached |
| (Parking/)Drive: | Private |
| Drive Parking Spaces: | 2 |
| Park #1 | |
| Parking Type: | Private |
| Park #2 | |
| Parking Type: | Private |
| Pool: | None |
| Approximatly Age: | 0-5 |
| Approximatly Square Footage: | 1500-2000 |
| Property Features: | Park, School |
| CAC Included: | N |
| Water Included: | N |
| Cabel TV Included: | N |
| Common Elements Included: | N |
| Heat Included: | N |
| Parking Included: | N |
| Condo Tax Included: | N |
| Building Insurance Included: | N |
| Fireplace/Stove: | Y |
| Heat Type: | Forced Air |
| Central Air Conditioning: | Central Air |
| Central Vac: | N |
| Laundry Level: | Syste |
| Ensuite Laundry: | F |
| Sewers: | Sewer |
| Utilities-Cable: | Y |
| Utilities-Hydro: | Y |
$
%
Years
This calculator is for demonstration purposes only. Always consult a professional
financial advisor before making personal financial decisions.
| Although the information displayed is believed to be accurate, no warranties or representations are made of any kind. |
| RE/MAX FINEST REALTY INC., BROKERAGE |
|
|

Wally Islam
Real Estate Broker
Dir:
416-949-2626
Bus:
416-293-8500
Fax:
905-913-8585
| Book Showing | Email a Friend |
Jump To:
At a Glance:
| Type: | Freehold - Semi-Detached |
| Area: | Lennox & Addington |
| Municipality: | Loyalist |
| Neighbourhood: | 64 - Lennox and Addington - South |
| Style: | 2-Storey |
| Approximate Age: | 0-5 |
| Tax: | $4,565.34 |
| Beds: | 3 |
| Baths: | 3 |
| Fireplace: | Y |
| Pool: | None |
Locatin Map:
Payment Calculator:
