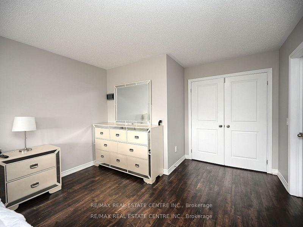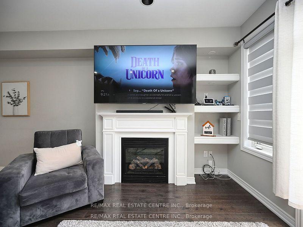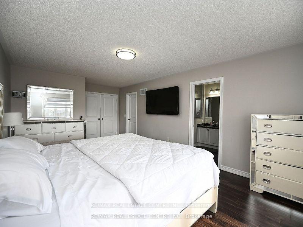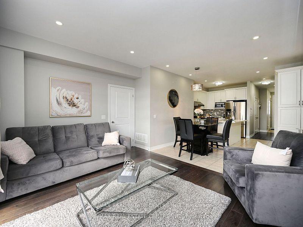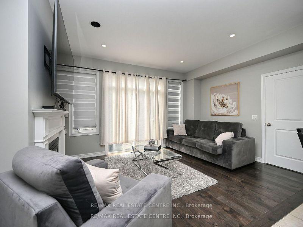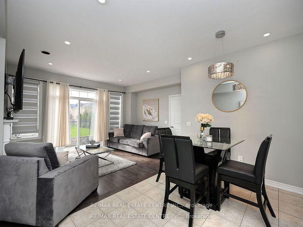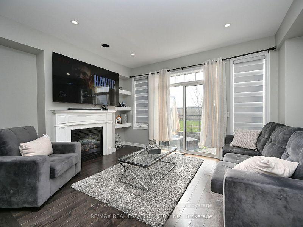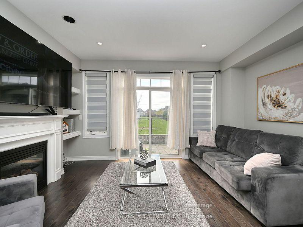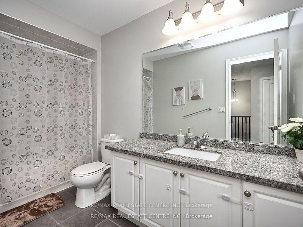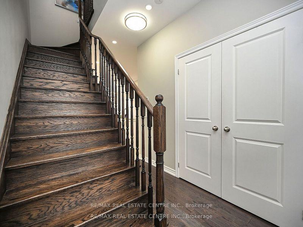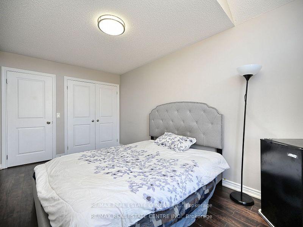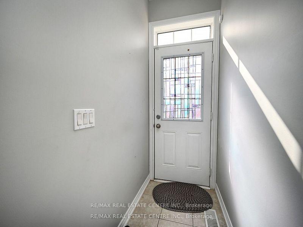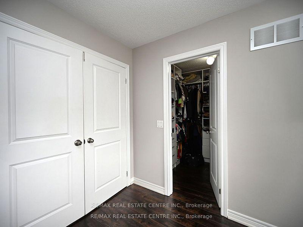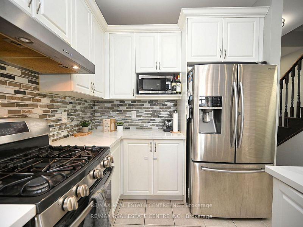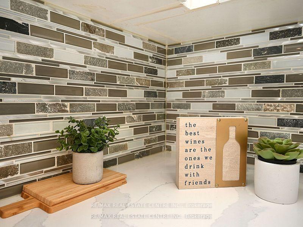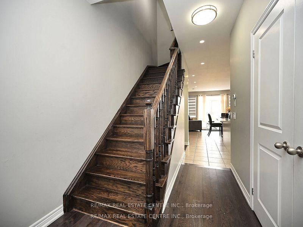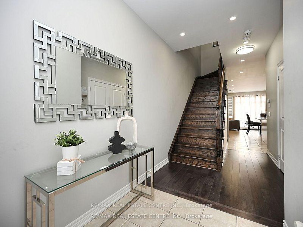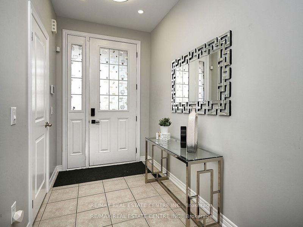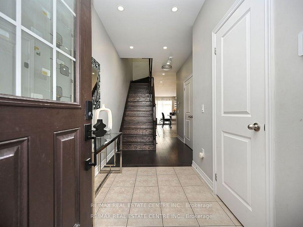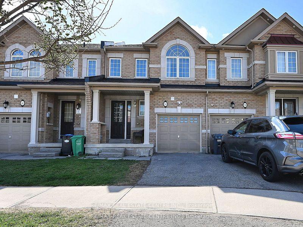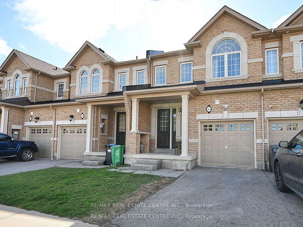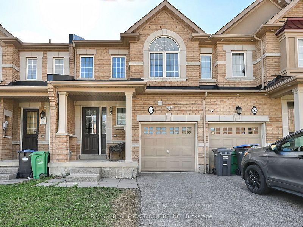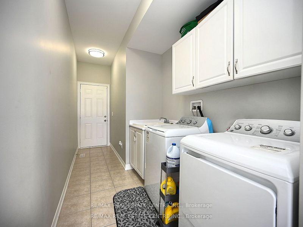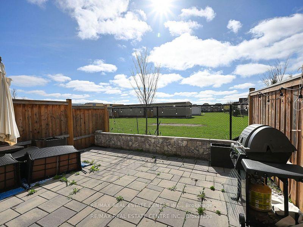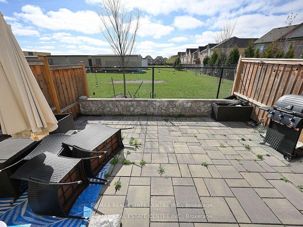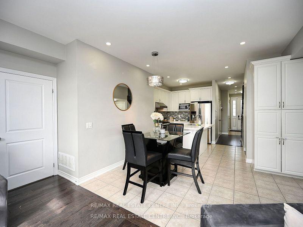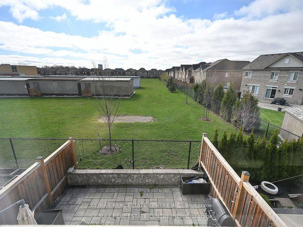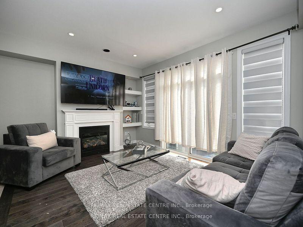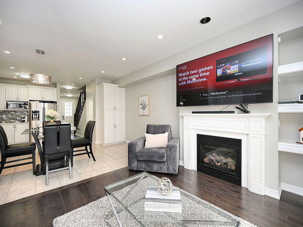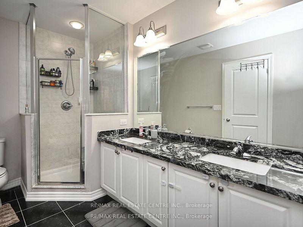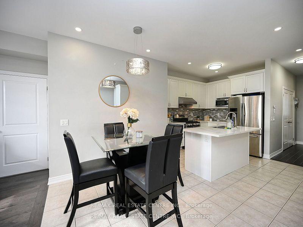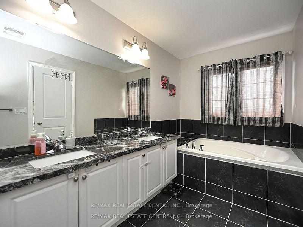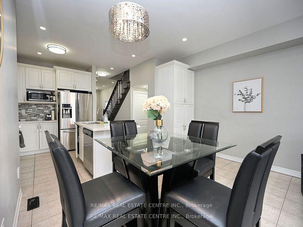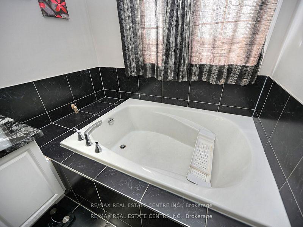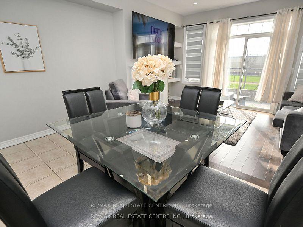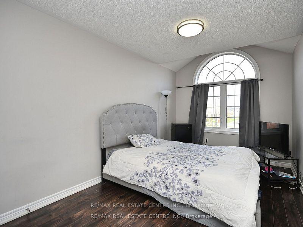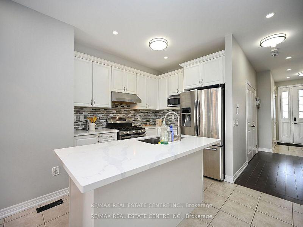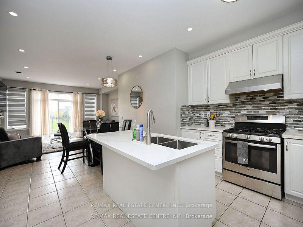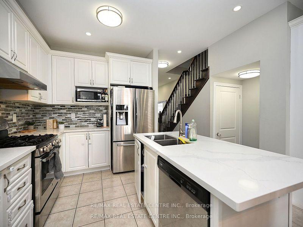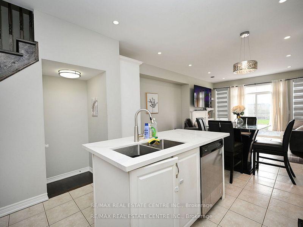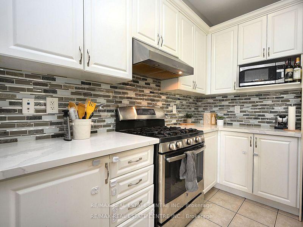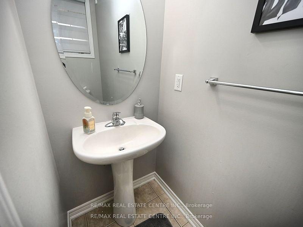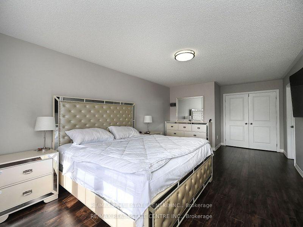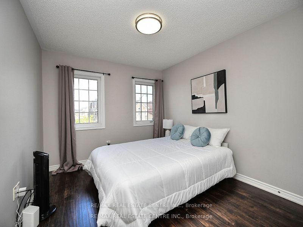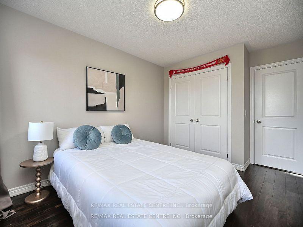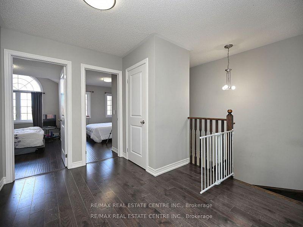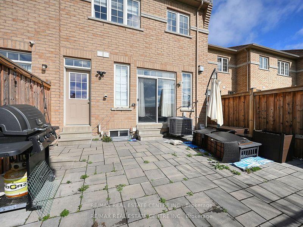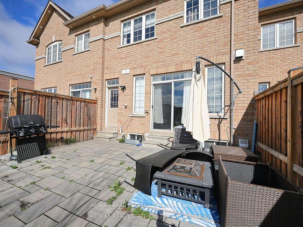$814,900
Available - For Sale
Listing ID: W12229324
53 Dufay Road , Brampton, L7A 4A2, Peel
| This well-maintained 3-bedroom, 2-storey freehold townhouse in the Mount Pleasant community features 9-foot smooth ceilings on the main floor, pot lights, and an open-concept layout. The kitchen includes a glass mosaic backsplash, porcelain tile flooring, a large centre island with quartz countertops, and stainless steel appliances. The living room has a gas fireplace, built-in niche, and walkout to a stone patio with no home behind. Upstairs offers laminate flooring throughout, a stained oak staircase, and a primary bedroom with a 6-piece ensuite featuring double sinks, granite countertop, soaker tub, glass shower, and a walk-in closet. Two additional bedrooms share a 4-piece bathroom with granite counter. The basement is unfinished and ready for future use. |
| Price | $814,900 |
| Taxes: | $5623.00 |
| Assessment Year: | 2024 |
| Occupancy: | Owner |
| Address: | 53 Dufay Road , Brampton, L7A 4A2, Peel |
| Directions/Cross Streets: | Mississauga Rd & Sandalwood Pkwy |
| Rooms: | 6 |
| Bedrooms: | 3 |
| Bedrooms +: | 0 |
| Family Room: | F |
| Basement: | Full, Unfinished |
| Level/Floor | Room | Length(ft) | Width(ft) | Descriptions | |
| Room 1 | Main | Living Ro | 15.15 | 11.25 | Hardwood Floor, Fireplace, Pot Lights |
| Room 2 | Main | Kitchen | 12.04 | 10.5 | Porcelain Floor, Quartz Counter, Backsplash |
| Room 3 | Main | Dining Ro | 12.53 | 7.68 | Porcelain Floor, Overlooks Living, Centre Island |
| Room 4 | Second | Primary B | 21.58 | 12 | Laminate, 6 Pc Ensuite, Granite Counters |
| Room 5 | Second | Bedroom 2 | 13.15 | 9.48 | Laminate, Window, Large Closet |
| Room 6 | Second | Bedroom 3 | 10.99 | 9.58 | Laminate, Window, Closet |
| Washroom Type | No. of Pieces | Level |
| Washroom Type 1 | 2 | Main |
| Washroom Type 2 | 6 | Second |
| Washroom Type 3 | 4 | Second |
| Washroom Type 4 | 0 | |
| Washroom Type 5 | 0 |
| Total Area: | 0.00 |
| Approximatly Age: | 6-15 |
| Property Type: | Att/Row/Townhouse |
| Style: | 2-Storey |
| Exterior: | Brick |
| Garage Type: | Built-In |
| (Parking/)Drive: | Mutual |
| Drive Parking Spaces: | 1 |
| Park #1 | |
| Parking Type: | Mutual |
| Park #2 | |
| Parking Type: | Mutual |
| Pool: | None |
| Approximatly Age: | 6-15 |
| Approximatly Square Footage: | 1500-2000 |
| Property Features: | Fenced Yard, Park |
| CAC Included: | N |
| Water Included: | N |
| Cabel TV Included: | N |
| Common Elements Included: | N |
| Heat Included: | N |
| Parking Included: | N |
| Condo Tax Included: | N |
| Building Insurance Included: | N |
| Fireplace/Stove: | Y |
| Heat Type: | Forced Air |
| Central Air Conditioning: | Central Air |
| Central Vac: | N |
| Laundry Level: | Syste |
| Ensuite Laundry: | F |
| Sewers: | Sewer |
| Utilities-Cable: | Y |
| Utilities-Hydro: | Y |
$
%
Years
This calculator is for demonstration purposes only. Always consult a professional
financial advisor before making personal financial decisions.
| Although the information displayed is believed to be accurate, no warranties or representations are made of any kind. |
| RE/MAX REAL ESTATE CENTRE INC. |
|
|

Wally Islam
Real Estate Broker
Dir:
416-949-2626
Bus:
416-293-8500
Fax:
905-913-8585
| Book Showing | Email a Friend |
Jump To:
At a Glance:
| Type: | Freehold - Att/Row/Townhouse |
| Area: | Peel |
| Municipality: | Brampton |
| Neighbourhood: | Northwest Brampton |
| Style: | 2-Storey |
| Approximate Age: | 6-15 |
| Tax: | $5,623 |
| Beds: | 3 |
| Baths: | 3 |
| Fireplace: | Y |
| Pool: | None |
Locatin Map:
Payment Calculator:
