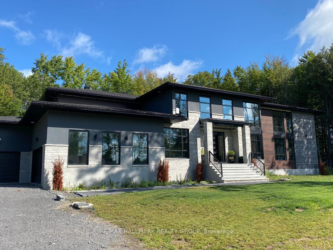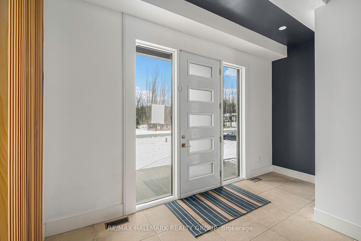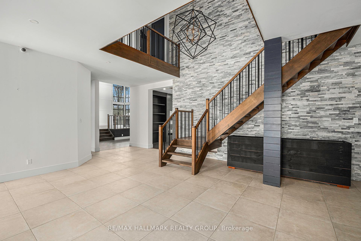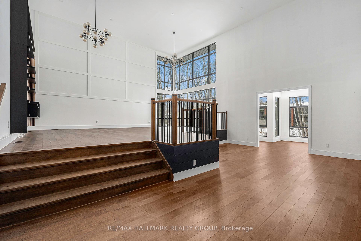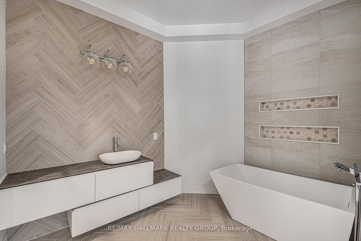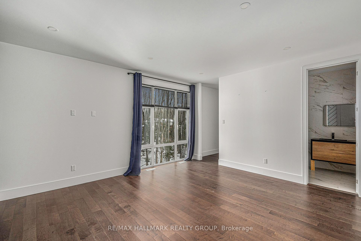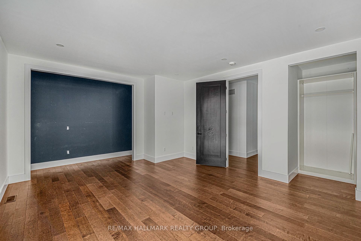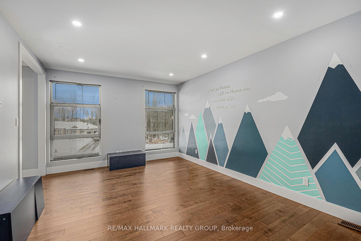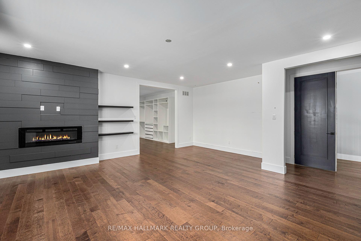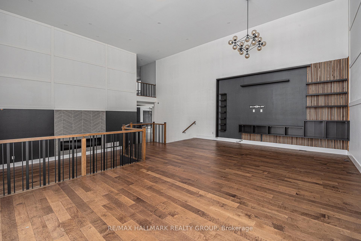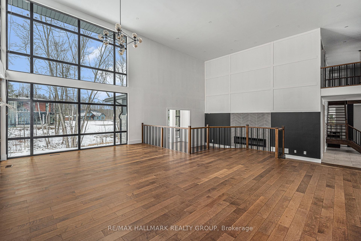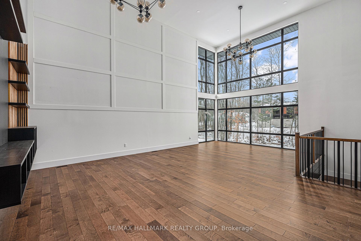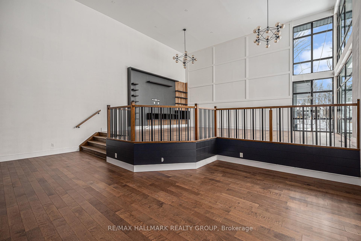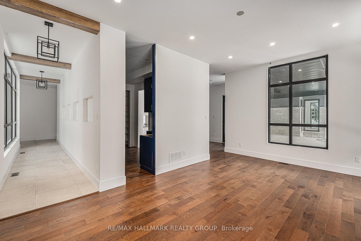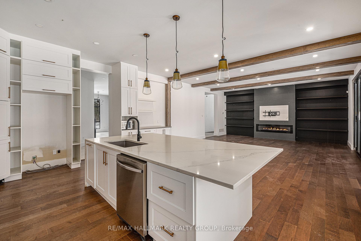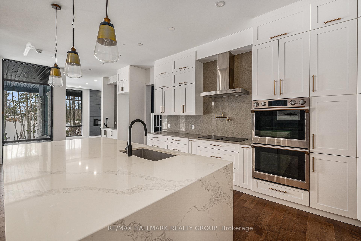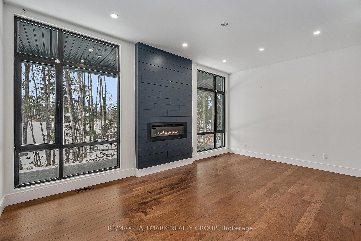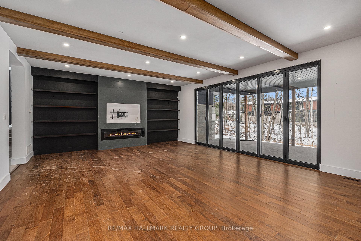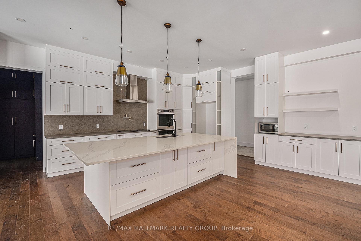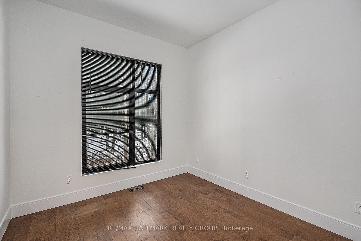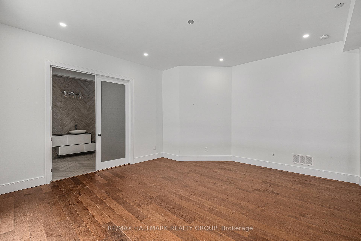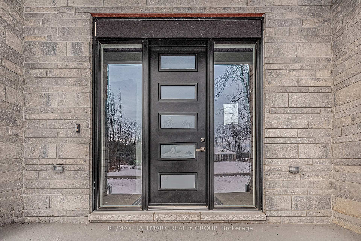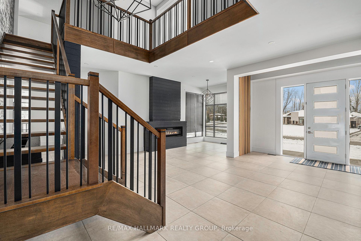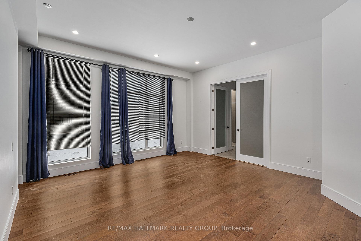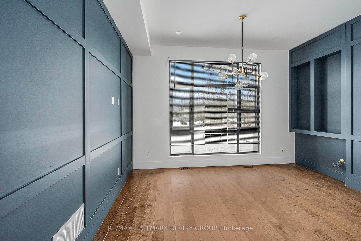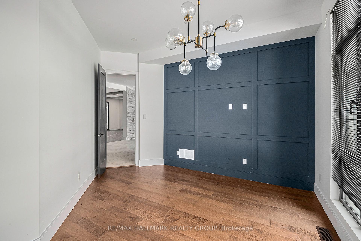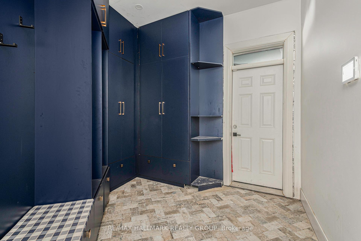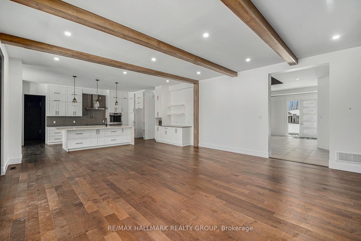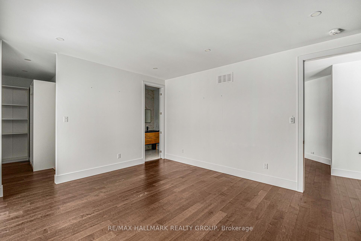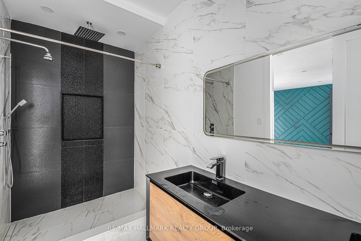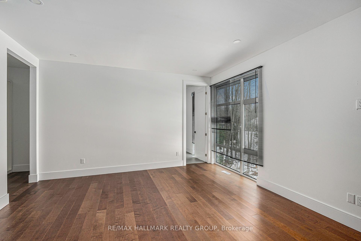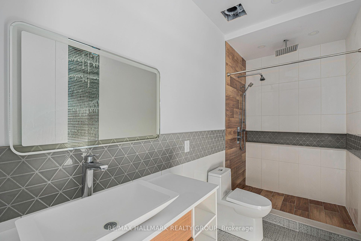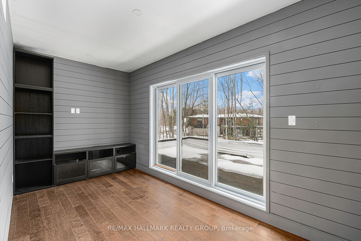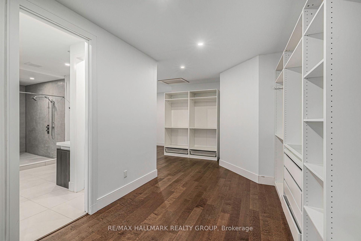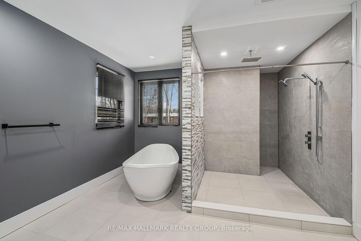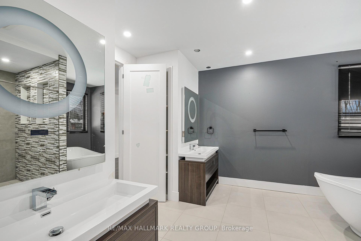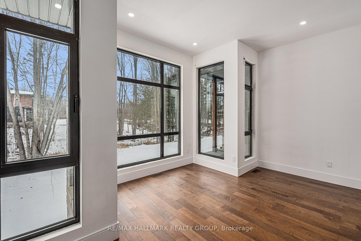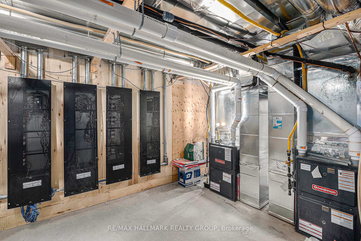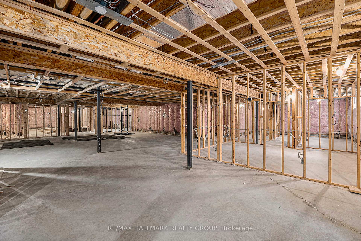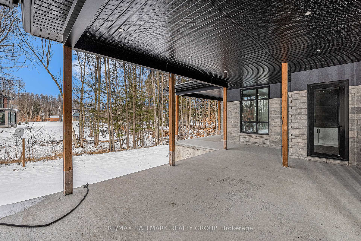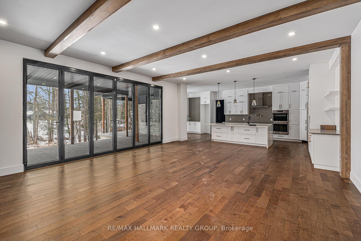$1,749,000
Available - For Sale
Listing ID: X12229323
132 ROBERT TAITE Driv , Orleans - Cumberland and Area, K4C 1A9, Ottawa
| Spacious and light-filled, this custom home sits on approx 2 acres and easily accommodates extended families at over 8500 sq ft above grade (per MPAC) The sprawling main floor features 10' ceilings, a stunning 2 storey great room, gourmet kitchen with butler's pantry and overlooks the cozy family room and wall of windows that fully open to covered porch. The versatile layout also offers home office space, a sunny den and a large main floor bedroom suite with separate sitting area. Every room offers an ensuite bath including primary suite with fireplace, extensive walk in closet and stunning 5 piece bath. Hardwood and tile throughout, this home is also fully wired for home automation and includes Lutron lighting systems. The lower level is framed and ready to finish with most wiring and pot lighting installed for future home theatre, gym, bedrooms and 2 baths. The garage accommodates up to 4 cars and comes with high ceilings for future lift if desired. Too many rooms to be described in listing - see photos for floor plan or link to virtual tour. Home is being sold As Is under Power of Sale provisions |
| Price | $1,749,000 |
| Taxes: | $16487.93 |
| Occupancy: | Vacant |
| Address: | 132 ROBERT TAITE Driv , Orleans - Cumberland and Area, K4C 1A9, Ottawa |
| Lot Size: | 124.80 x 198.06 (Feet) |
| Acreage: | .50-1.99 |
| Directions/Cross Streets: | Innes Road to Dunning to Wilhaven to Robert Taite Drive. |
| Rooms: | 25 |
| Rooms +: | 0 |
| Bedrooms: | 5 |
| Bedrooms +: | 0 |
| Family Room: | T |
| Basement: | Full, Finished |
| Level/Floor | Room | Length(ft) | Width(ft) | Descriptions | |
| Room 1 | Main | Sitting | 17.55 | 9.48 | |
| Room 2 | Main | Family Ro | 27.55 | 32.41 | |
| Room 3 | Main | Library | 11.97 | 15.97 | |
| Room 4 | Main | Great Roo | 20.24 | 26.31 | |
| Room 5 | Main | Kitchen | 20.24 | 15.32 | |
| Room 6 | Main | Pantry | 11.64 | 8.13 | |
| Room 7 | Main | Dining Ro | 12.14 | 19.48 | |
| Room 8 | Main | Bedroom | 17.06 | 15.38 | |
| Room 9 | Second | Bedroom | 15.06 | 15.97 | |
| Room 10 | Second | Bedroom | 12.66 | 7.74 | |
| Room 11 | Second | Bedroom | 13.97 | 15.97 | |
| Room 12 | Second | Primary B | 19.98 | 18.99 |
| Washroom Type | No. of Pieces | Level |
| Washroom Type 1 | 2 | |
| Washroom Type 2 | 5 | |
| Washroom Type 3 | 4 | |
| Washroom Type 4 | 3 | |
| Washroom Type 5 | 0 |
| Total Area: | 0.00 |
| Property Type: | Detached |
| Style: | 2-Storey |
| Exterior: | Brick, Wood |
| Garage Type: | Attached |
| (Parking/)Drive: | Private |
| Drive Parking Spaces: | 10 |
| Park #1 | |
| Parking Type: | Private |
| Park #2 | |
| Parking Type: | Private |
| Pool: | None |
| Other Structures: | Aux Residences |
| Approximatly Square Footage: | 5000 + |
| Property Features: | Golf, Public Transit |
| CAC Included: | N |
| Water Included: | N |
| Cabel TV Included: | N |
| Common Elements Included: | N |
| Heat Included: | N |
| Parking Included: | N |
| Condo Tax Included: | N |
| Building Insurance Included: | N |
| Fireplace/Stove: | Y |
| Heat Type: | Forced Air |
| Central Air Conditioning: | Central Air |
| Central Vac: | N |
| Laundry Level: | Syste |
| Ensuite Laundry: | F |
| Sewers: | Septic |
| Water: | Drilled W |
| Water Supply Types: | Drilled Well |
$
%
Years
This calculator is for demonstration purposes only. Always consult a professional
financial advisor before making personal financial decisions.
| Although the information displayed is believed to be accurate, no warranties or representations are made of any kind. |
| RE/MAX HALLMARK REALTY GROUP |
|
|

Wally Islam
Real Estate Broker
Dir:
416-949-2626
Bus:
416-293-8500
Fax:
905-913-8585
| Virtual Tour | Book Showing | Email a Friend |
Jump To:
At a Glance:
| Type: | Freehold - Detached |
| Area: | Ottawa |
| Municipality: | Orleans - Cumberland and Area |
| Neighbourhood: | 1114 - Cumberland Estates |
| Style: | 2-Storey |
| Lot Size: | 124.80 x 198.06(Feet) |
| Tax: | $16,487.93 |
| Beds: | 5 |
| Baths: | 7 |
| Fireplace: | Y |
| Pool: | None |
Locatin Map:
Payment Calculator:
