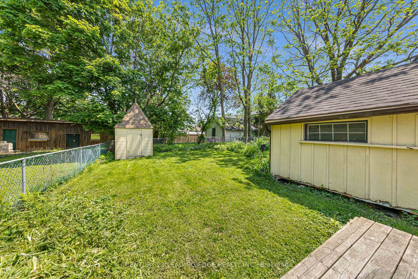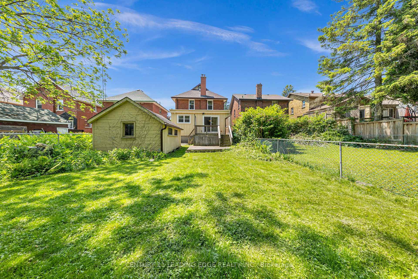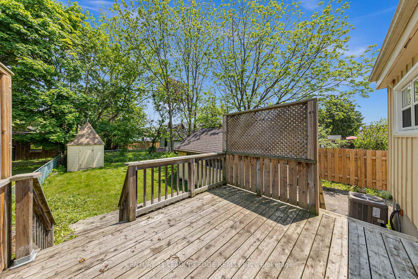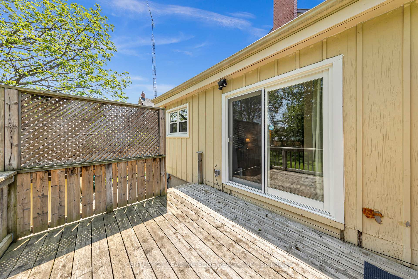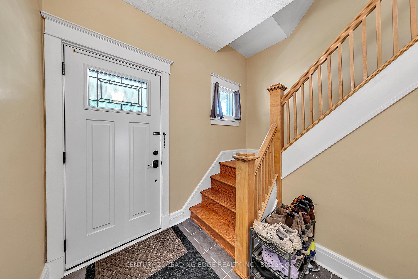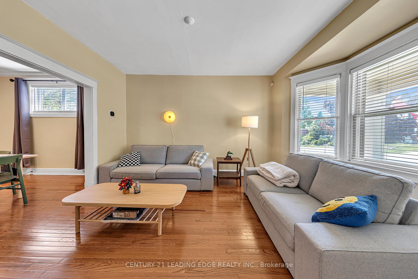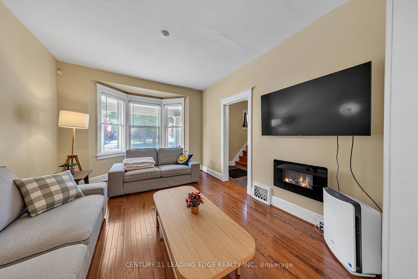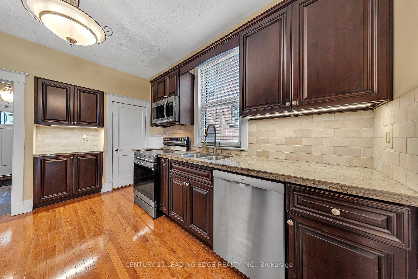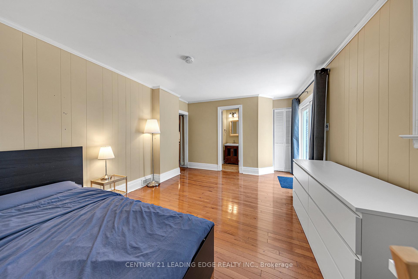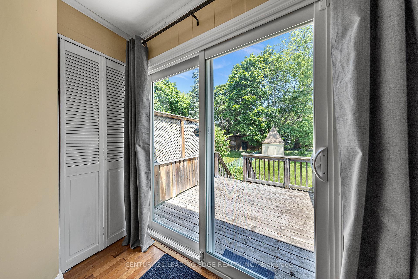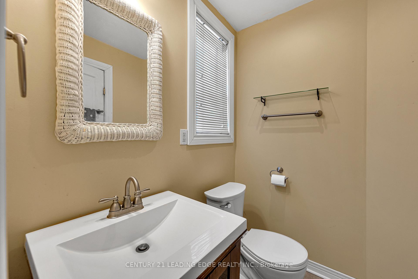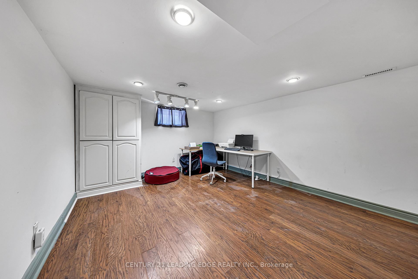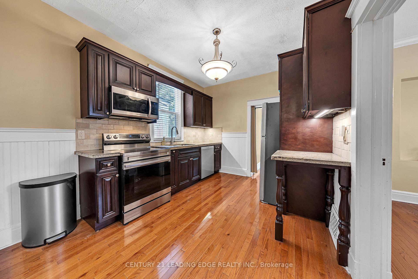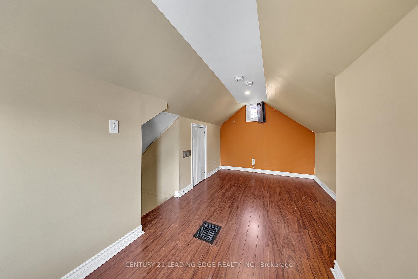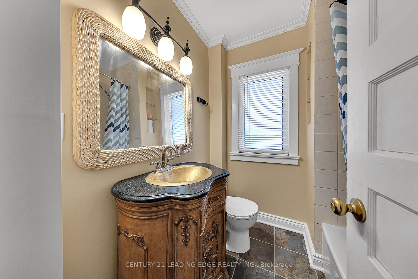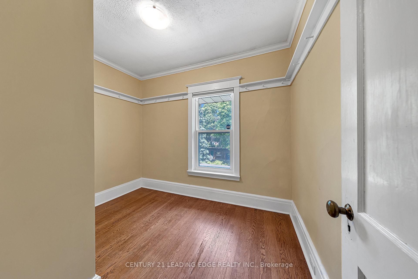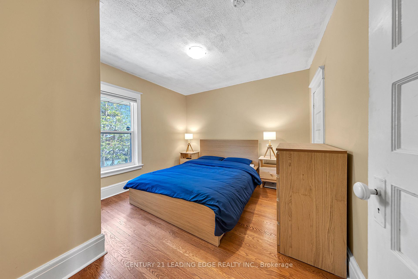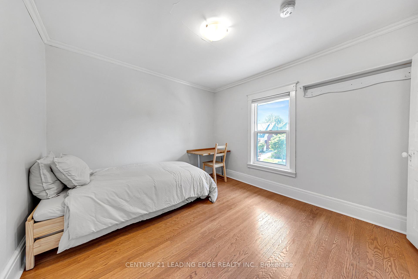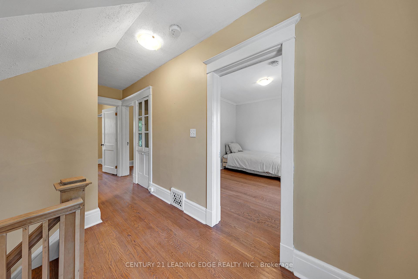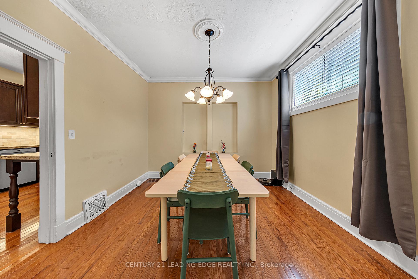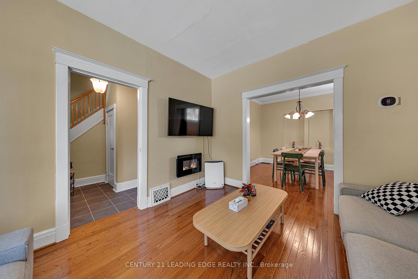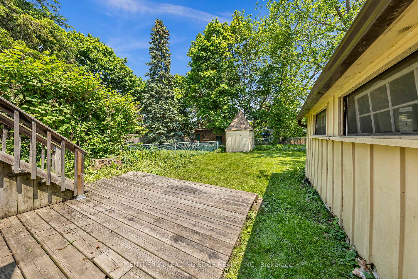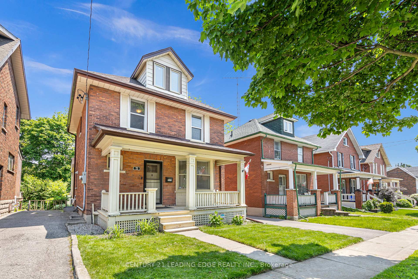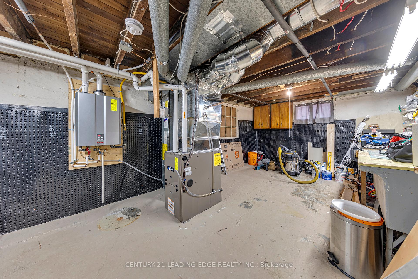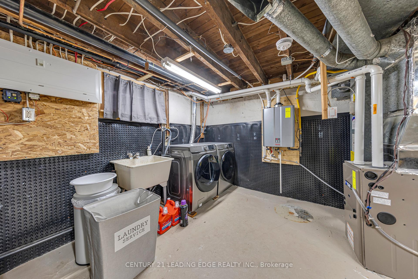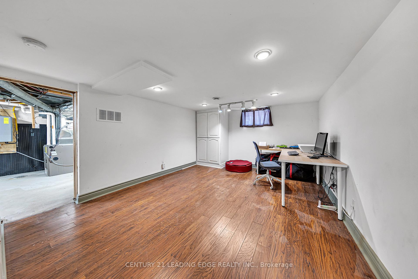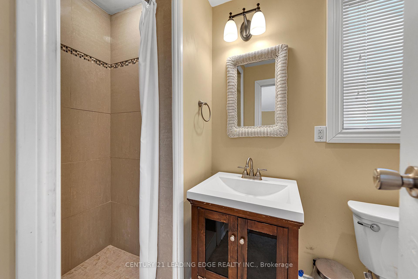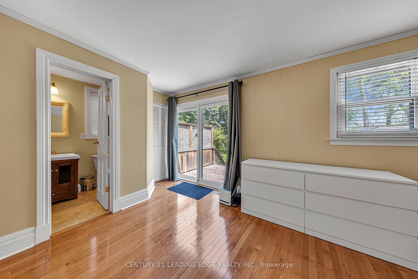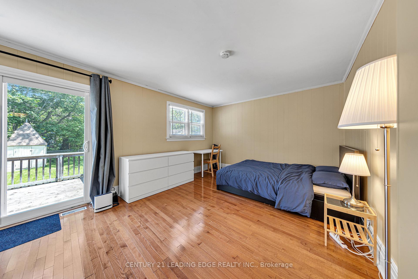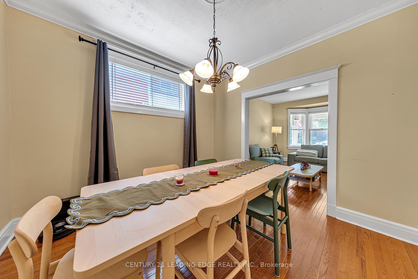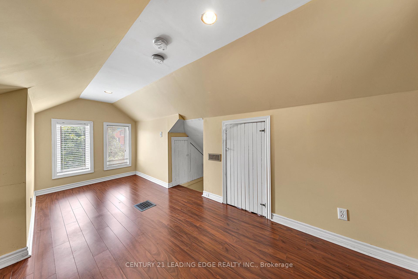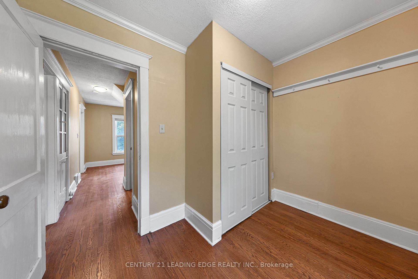$649,900
Available - For Sale
Listing ID: E12217999
75 Oshawa Boul North , Oshawa, L1G 5S4, Durham
| Welcome to 75 Oshawa Blvd N, a beautifully maintained 4-bedroom, 2-bathroom detached home that perfectly blends original character with thoughtful modern upgrades. Situated in a family-friendly neighbourhood, this home offers a bright and functional layout ideal for families, first-time buyers, or those looking to downsize. The main floor features a spacious family room with a nearby washroom that functions perfectly as a fourth bedroom or guest suite. Upstairs, the finished attic offers a versatile bonus space that can also be used as a bedroom, office, or play room offering flexibility to suit your lifestyle. Recent updates include new fencing completed in 2021, providing added privacy and curb appeal. The kitchen features new appliances installed in 2021. In 2022, the home was upgraded with R60 attic insulation, a high-efficiency furnace, central air conditioning, a tankless water heater, and a new driveway. Most recently, a 200 amp electrical panel was installed in 2024, along with a brand-new washer and dryer. Located close to schools, parks, shopping, public transit, and other essential amenities, this move-in-ready home is a fantastic opportunity to own a lovingly updated property in the heart of Oshawa. |
| Price | $649,900 |
| Taxes: | $4080.00 |
| Assessment Year: | 2024 |
| Occupancy: | Owner |
| Address: | 75 Oshawa Boul North , Oshawa, L1G 5S4, Durham |
| Directions/Cross Streets: | Adelaide & Oshawa Blvd N |
| Rooms: | 9 |
| Bedrooms: | 4 |
| Bedrooms +: | 0 |
| Family Room: | T |
| Basement: | Partially Fi |
| Level/Floor | Room | Length(ft) | Width(ft) | Descriptions | |
| Room 1 | Main | Kitchen | 12.79 | 9.51 | |
| Room 2 | Main | Living Ro | 11.81 | 11.15 | |
| Room 3 | Main | Dining Ro | 11.15 | 9.84 | |
| Room 4 | Main | Family Ro | 16.4 | 11.81 | |
| Room 5 | Second | Bedroom | 11.15 | 10.5 | |
| Room 6 | Second | Bedroom 2 | 11.15 | 11.15 | |
| Room 7 | Second | Bedroom 3 | 9.51 | 7.54 | |
| Room 8 | Upper | Office | 6.23 | 5.9 | |
| Room 9 | Basement | Recreatio | 16.4 | 11.81 |
| Washroom Type | No. of Pieces | Level |
| Washroom Type 1 | 4 | Second |
| Washroom Type 2 | 3 | Main |
| Washroom Type 3 | 0 | |
| Washroom Type 4 | 0 | |
| Washroom Type 5 | 0 |
| Total Area: | 0.00 |
| Property Type: | Detached |
| Style: | 2-Storey |
| Exterior: | Brick |
| Garage Type: | None |
| (Parking/)Drive: | Private |
| Drive Parking Spaces: | 3 |
| Park #1 | |
| Parking Type: | Private |
| Park #2 | |
| Parking Type: | Private |
| Pool: | None |
| Approximatly Square Footage: | 1500-2000 |
| CAC Included: | N |
| Water Included: | N |
| Cabel TV Included: | N |
| Common Elements Included: | N |
| Heat Included: | N |
| Parking Included: | N |
| Condo Tax Included: | N |
| Building Insurance Included: | N |
| Fireplace/Stove: | N |
| Heat Type: | Forced Air |
| Central Air Conditioning: | Central Air |
| Central Vac: | N |
| Laundry Level: | Syste |
| Ensuite Laundry: | F |
| Sewers: | Sewer |
$
%
Years
This calculator is for demonstration purposes only. Always consult a professional
financial advisor before making personal financial decisions.
| Although the information displayed is believed to be accurate, no warranties or representations are made of any kind. |
| CENTURY 21 LEADING EDGE REALTY INC. |
|
|

Wally Islam
Real Estate Broker
Dir:
416-949-2626
Bus:
416-293-8500
Fax:
905-913-8585
| Virtual Tour | Book Showing | Email a Friend |
Jump To:
At a Glance:
| Type: | Freehold - Detached |
| Area: | Durham |
| Municipality: | Oshawa |
| Neighbourhood: | O'Neill |
| Style: | 2-Storey |
| Tax: | $4,080 |
| Beds: | 4 |
| Baths: | 2 |
| Fireplace: | N |
| Pool: | None |
Locatin Map:
Payment Calculator:
