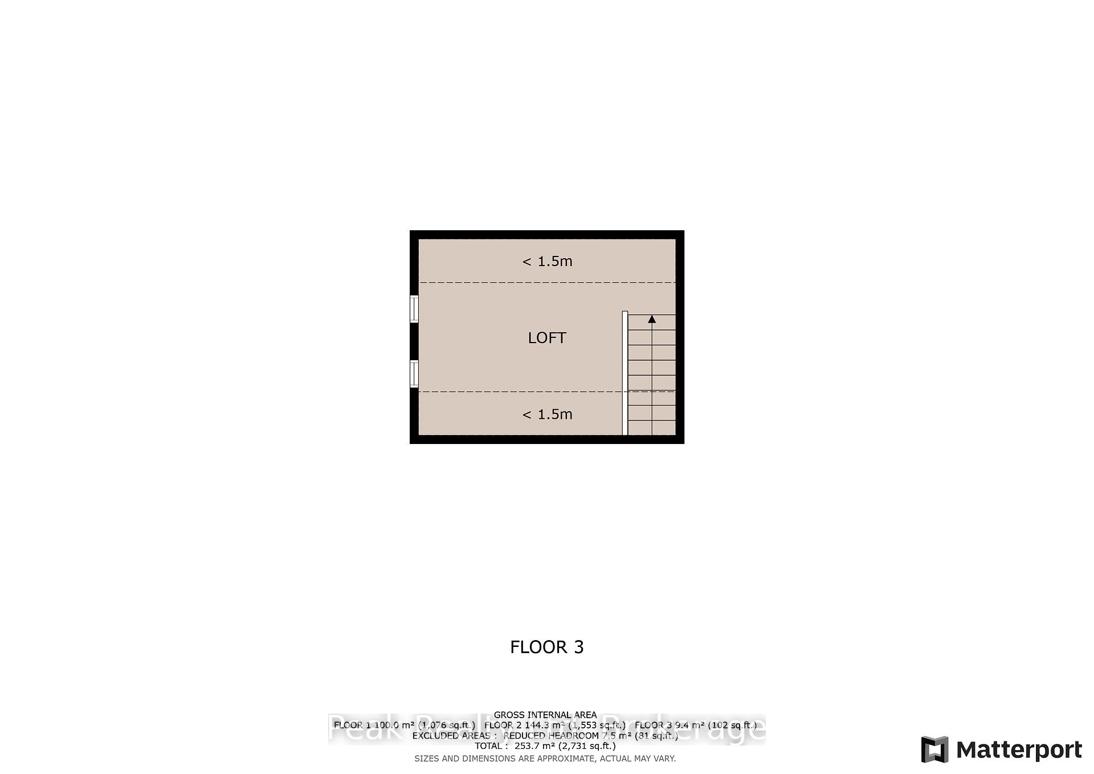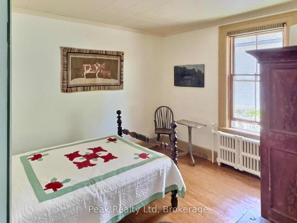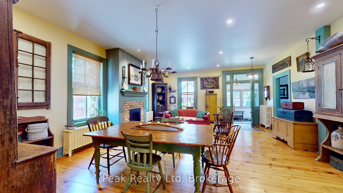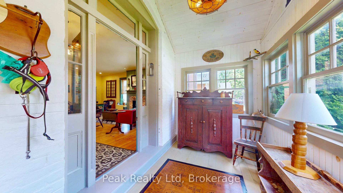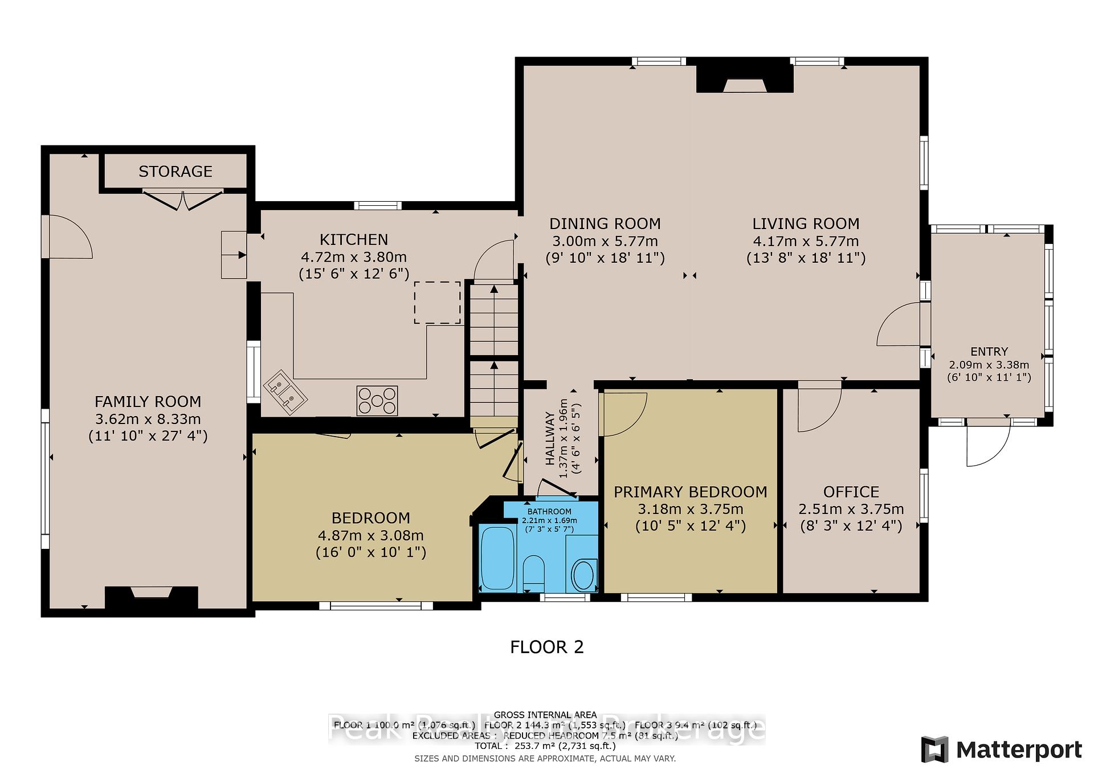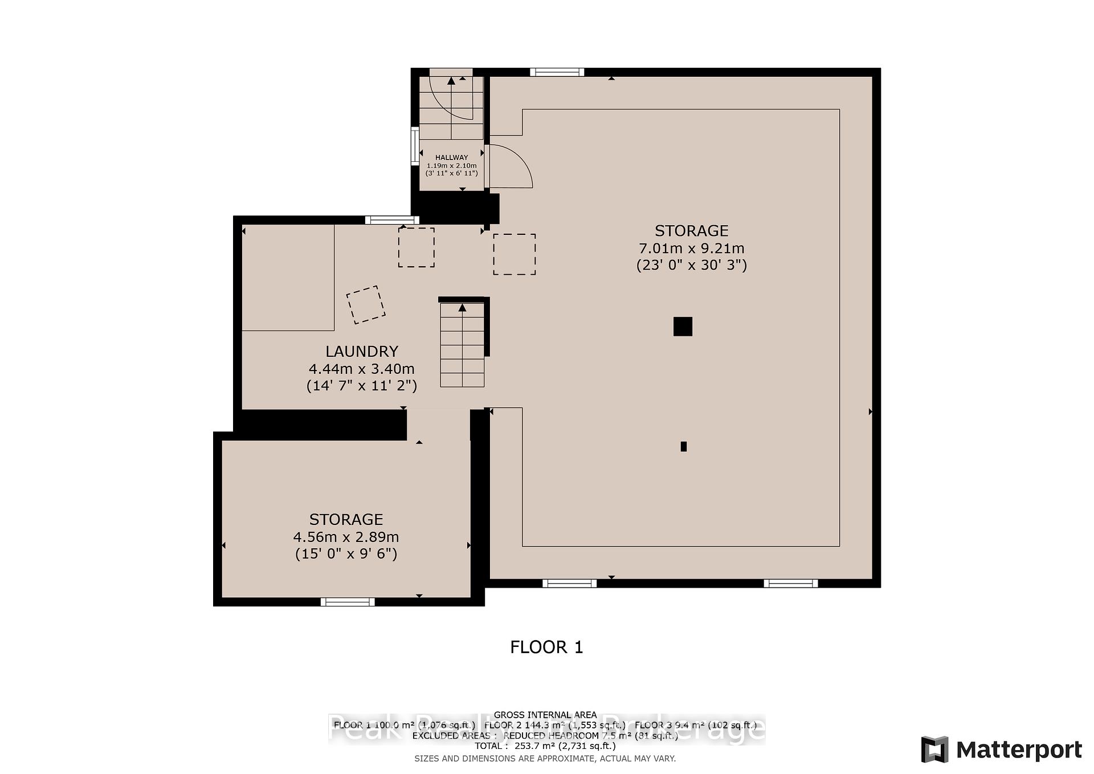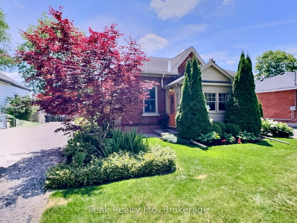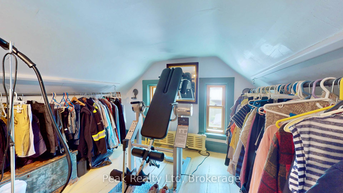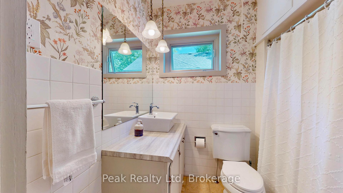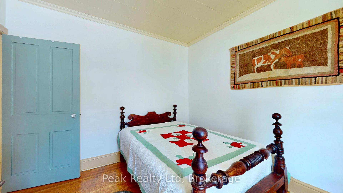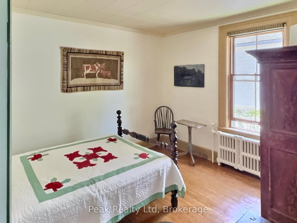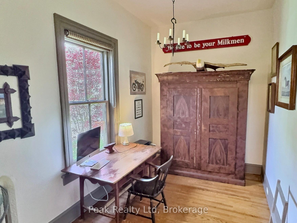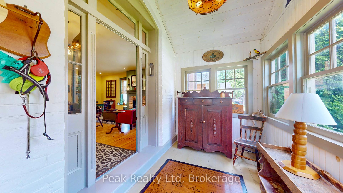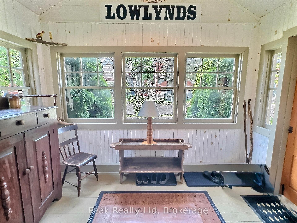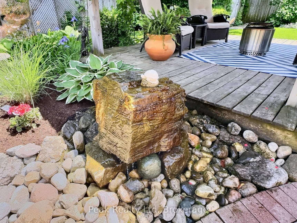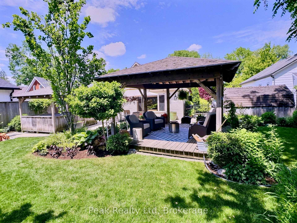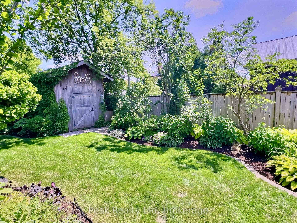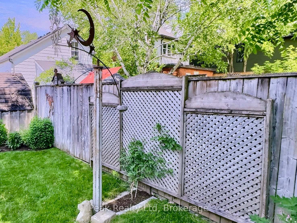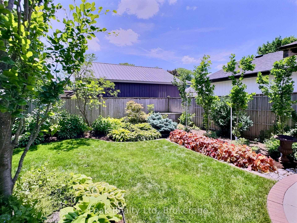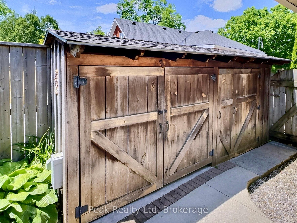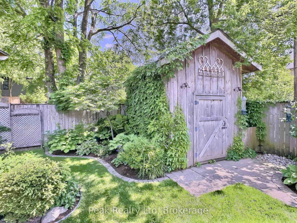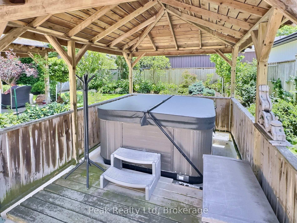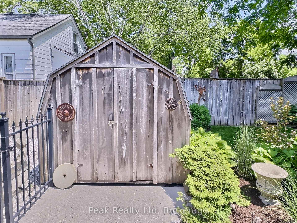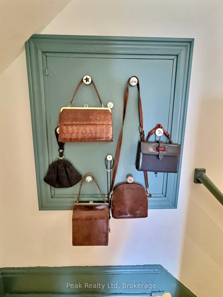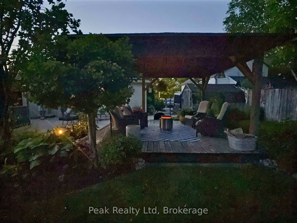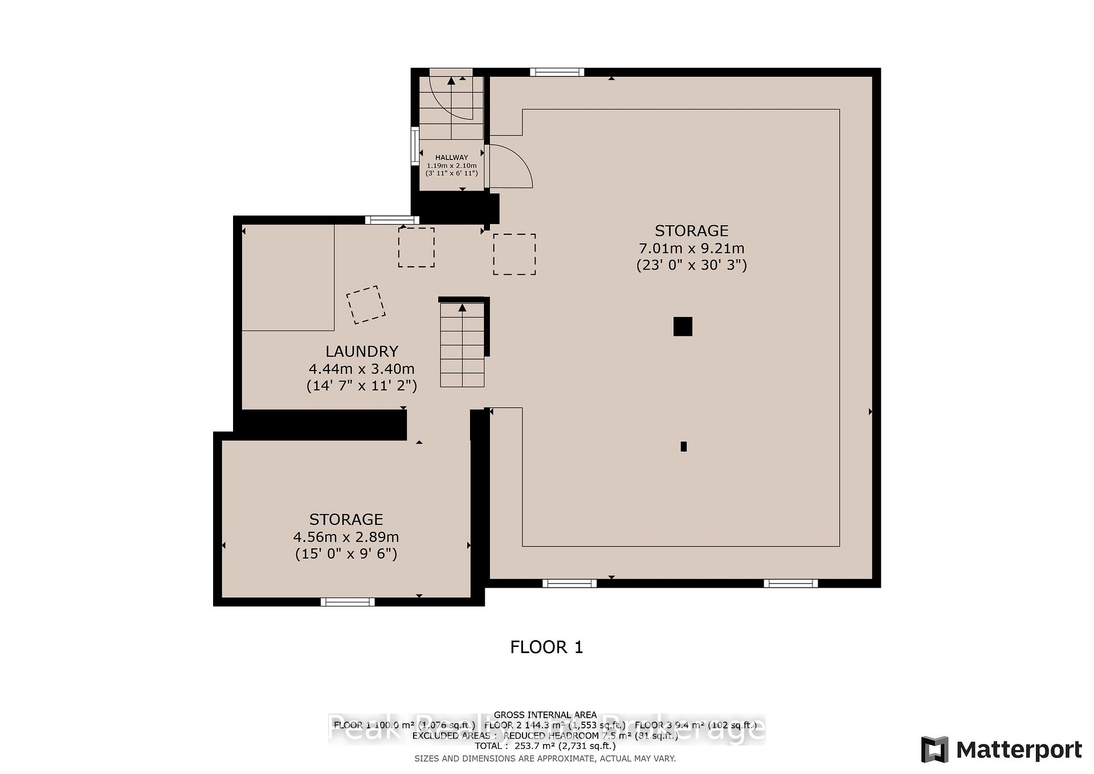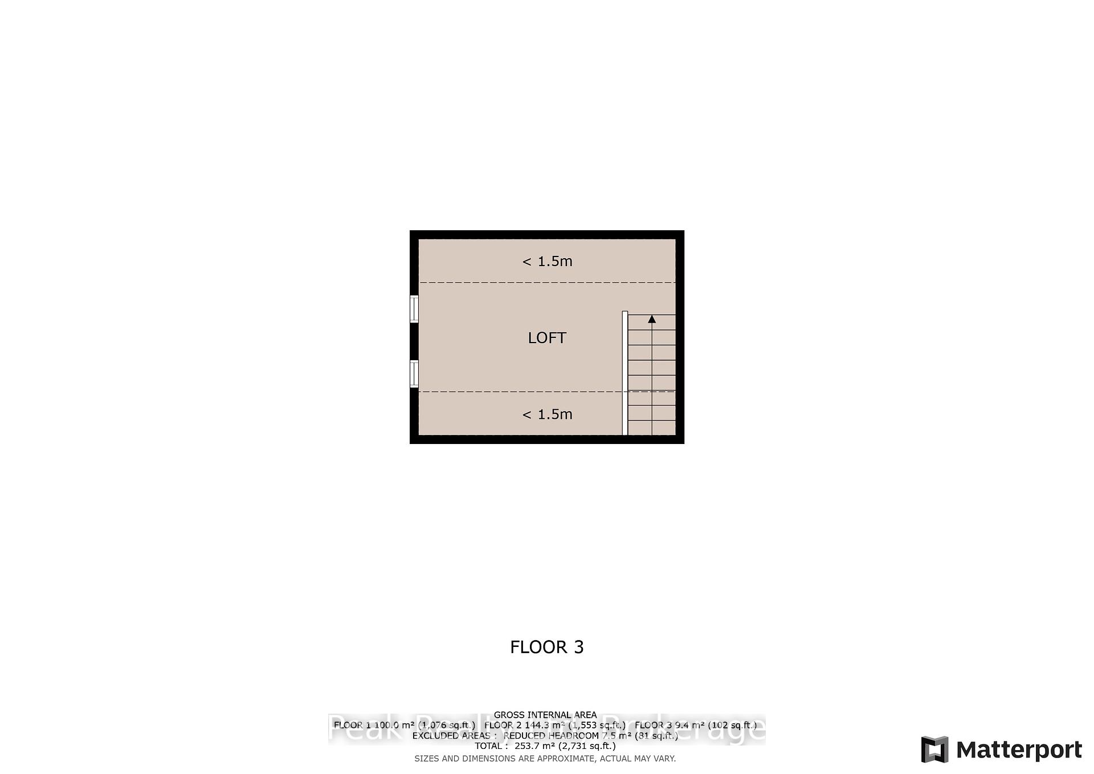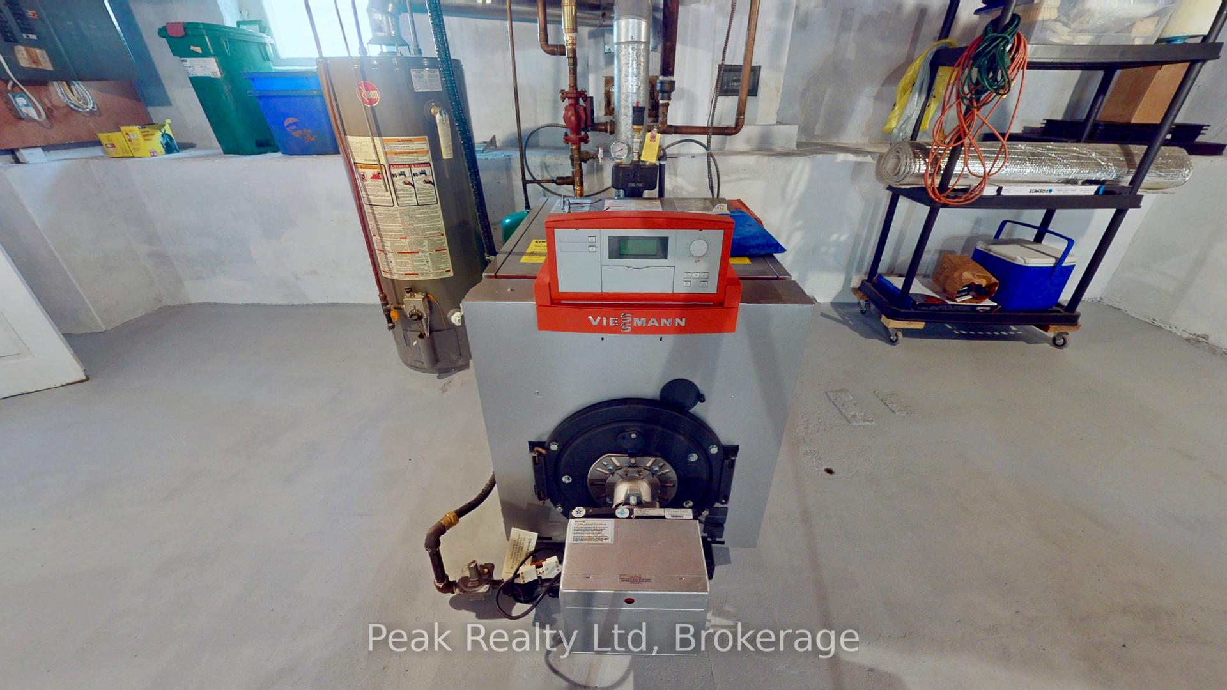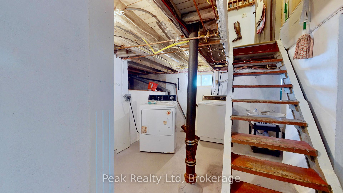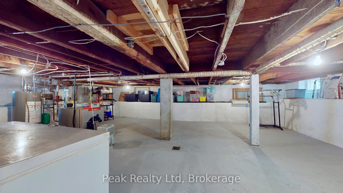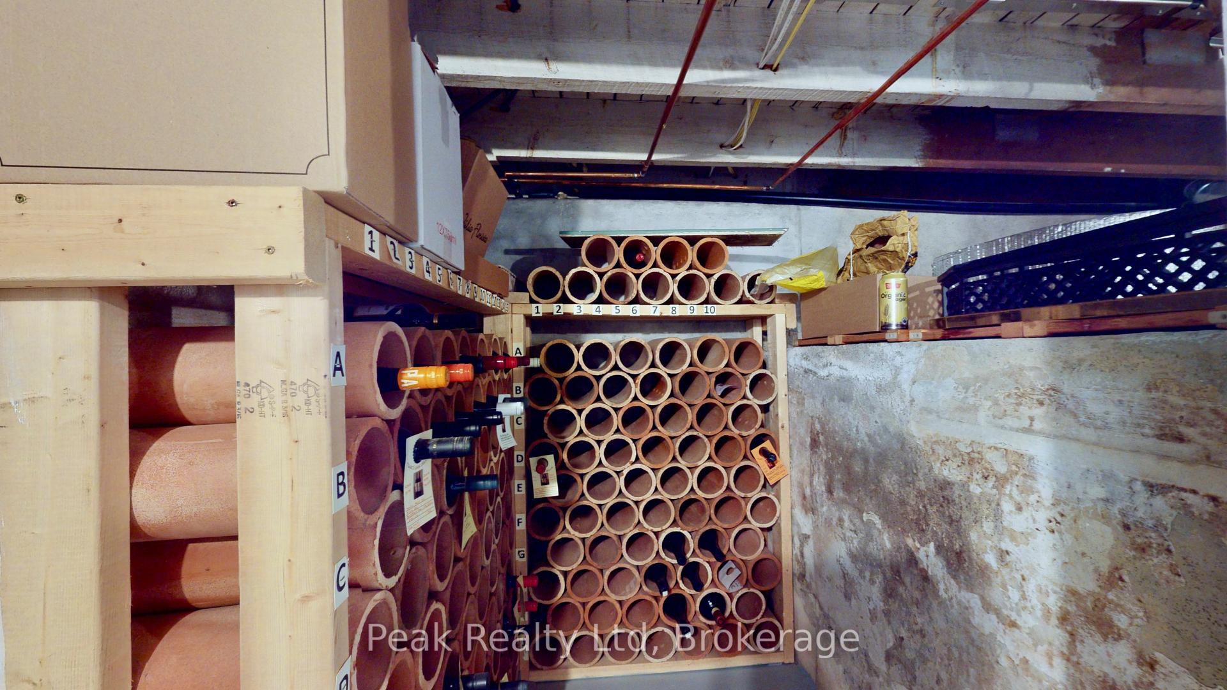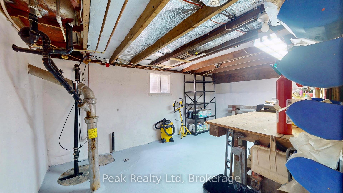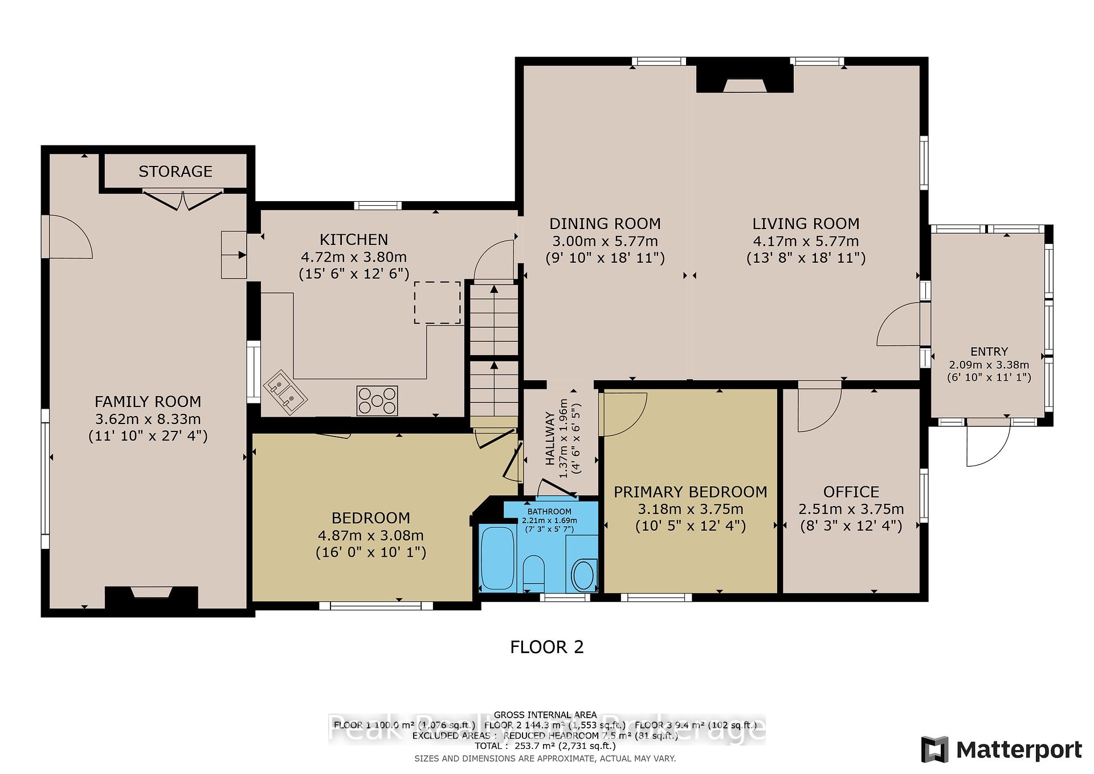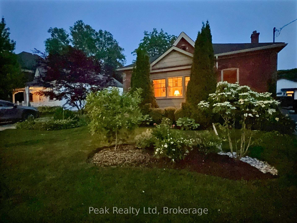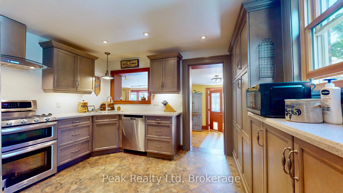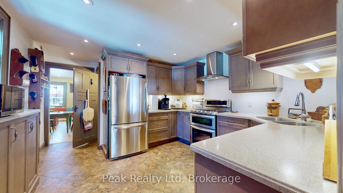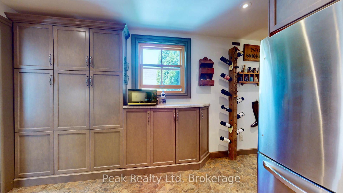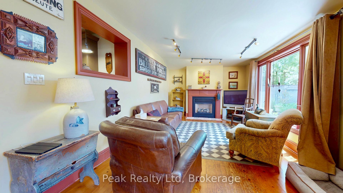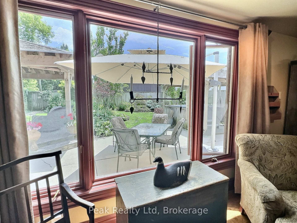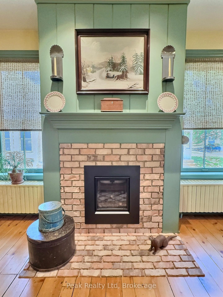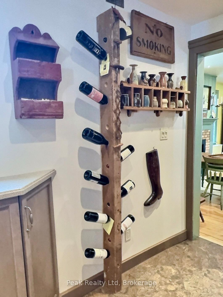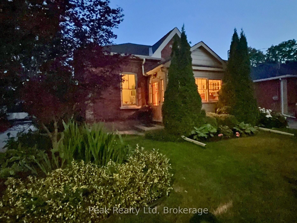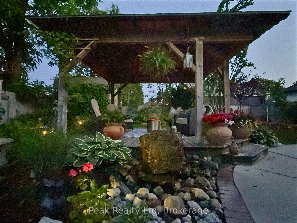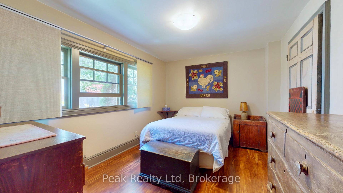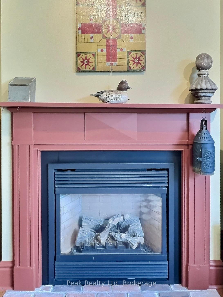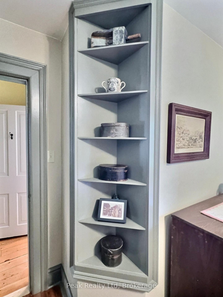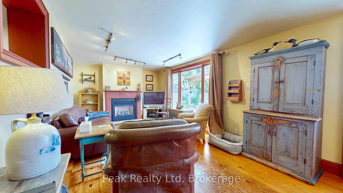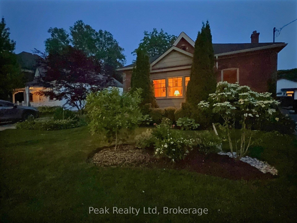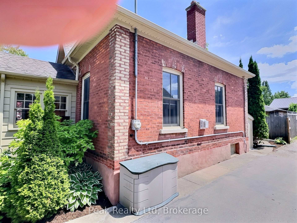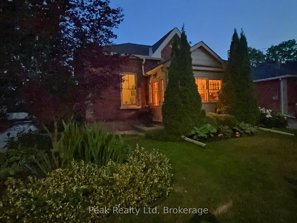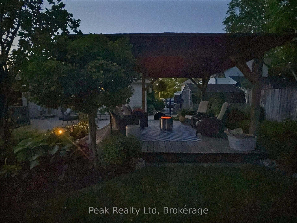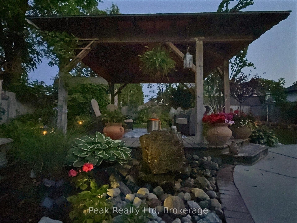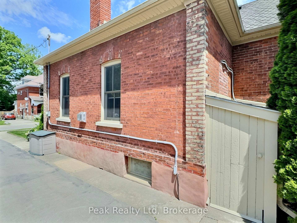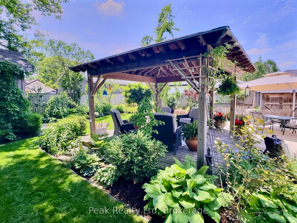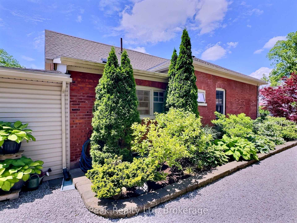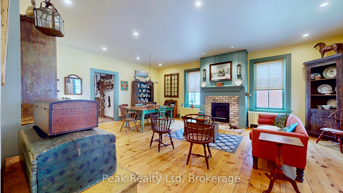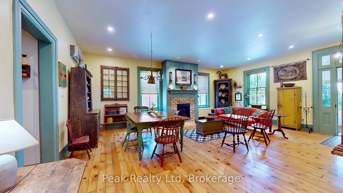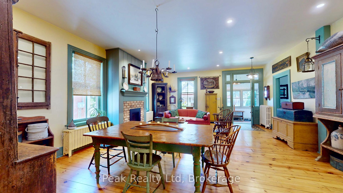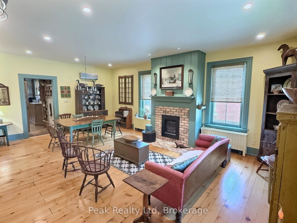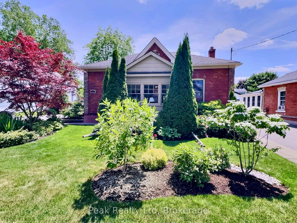$769,000
Available - For Sale
Listing ID: X12228107
131 Douro Stre , Stratford, N5A 3R4, Perth
| 131 Douro Street, Stratford Historic Ontario Cottage with Modern Updates .....Step into history and timeless elegance with this enchanting 1869-built Ontario cottage, walkable to the vibrant downtown, restaurants, and theatres. A beautifully preserved and thoughtfully updated 3-bedroom, 1-bathroom gem that perfectly marries vintage character with modern comfort. From the moment you arrive, the storybook curb appeal captures your imagination. Behind the cottage's classic façade lies a warm, inviting interior boasting soaring ceilings and stunning original hardwood flooring that create an airy sense of grandeur throughout. Rich in historical detail, the living and family rooms are each anchored by cozy gas fireplaces, making them perfect retreats for intimate evenings or lively gatherings. An updated kitchen blends seamlessly with the home's heritage charm while offering the convenience of modern living. A recently installed boiler system ensures year-round comfort and efficiency, while the overall layout provides both functionality and warmth. The heart of the home extends outdoors, where a fabulously landscaped yard offers a true private oasis. Unwind beneath the graceful gazebo, while listening to the soothing sounds of the stone fountain, soak your cares away in the hot tub, and entertain al fresco surrounded by lush gardens and tranquil greenery. With three spacious storage sheds, there's no shortage of room for tools, gear, or creative space. Whether you're drawn by its rich past, tasteful updates, or the serene lifestyle it offers, 131 Douro Street is a rare opportunity to own a piece of Ontario's architectural legacy where every corner tells a story and every space invites you to make it your own. Don't miss your chance to call this Stratford treasure your forever home. |
| Price | $769,000 |
| Taxes: | $4597.00 |
| Assessment Year: | 2025 |
| Occupancy: | Owner |
| Address: | 131 Douro Stre , Stratford, N5A 3R4, Perth |
| Acreage: | < .50 |
| Directions/Cross Streets: | Between Front St and Nile St |
| Rooms: | 11 |
| Bedrooms: | 3 |
| Bedrooms +: | 0 |
| Family Room: | T |
| Basement: | Walk-Up |
| Level/Floor | Room | Length(ft) | Width(ft) | Descriptions | |
| Room 1 | Main | Foyer | 11.09 | 6.86 | |
| Room 2 | Main | Living Ro | 18.93 | 13.68 | Gas Fireplace |
| Room 3 | Main | Dining Ro | 18.93 | 9.84 | |
| Room 4 | Main | Bedroom 3 | 12.3 | 8.23 | |
| Room 5 | Main | Bedroom 2 | 12.3 | 10.43 | |
| Room 6 | Main | Primary B | 15.97 | 10.1 | |
| Room 7 | Main | Kitchen | 15.48 | 12.46 | |
| Room 8 | Main | Family Ro | 27.32 | 11.87 | Gas Fireplace |
| Room 9 | Second | Loft | |||
| Room 10 | Lower | Laundry | 14.56 | 11.28 |
| Washroom Type | No. of Pieces | Level |
| Washroom Type 1 | 4 | Main |
| Washroom Type 2 | 0 | |
| Washroom Type 3 | 0 | |
| Washroom Type 4 | 0 | |
| Washroom Type 5 | 0 |
| Total Area: | 0.00 |
| Approximatly Age: | 100+ |
| Property Type: | Detached |
| Style: | Bungaloft |
| Exterior: | Aluminum Siding, Brick Veneer |
| Garage Type: | None |
| (Parking/)Drive: | Private |
| Drive Parking Spaces: | 4 |
| Park #1 | |
| Parking Type: | Private |
| Park #2 | |
| Parking Type: | Private |
| Pool: | None |
| Other Structures: | Gazebo, Shed, |
| Approximatly Age: | 100+ |
| Approximatly Square Footage: | 1500-2000 |
| Property Features: | Fenced Yard, Hospital |
| CAC Included: | N |
| Water Included: | N |
| Cabel TV Included: | N |
| Common Elements Included: | N |
| Heat Included: | N |
| Parking Included: | N |
| Condo Tax Included: | N |
| Building Insurance Included: | N |
| Fireplace/Stove: | Y |
| Heat Type: | Water |
| Central Air Conditioning: | Wall Unit(s |
| Central Vac: | N |
| Laundry Level: | Syste |
| Ensuite Laundry: | F |
| Elevator Lift: | False |
| Sewers: | Sewer |
$
%
Years
This calculator is for demonstration purposes only. Always consult a professional
financial advisor before making personal financial decisions.
| Although the information displayed is believed to be accurate, no warranties or representations are made of any kind. |
| Peak Realty Ltd |
|
|

Wally Islam
Real Estate Broker
Dir:
416-949-2626
Bus:
416-293-8500
Fax:
905-913-8585
| Book Showing | Email a Friend |
Jump To:
At a Glance:
| Type: | Freehold - Detached |
| Area: | Perth |
| Municipality: | Stratford |
| Neighbourhood: | Stratford |
| Style: | Bungaloft |
| Approximate Age: | 100+ |
| Tax: | $4,597 |
| Beds: | 3 |
| Baths: | 1 |
| Fireplace: | Y |
| Pool: | None |
Locatin Map:
Payment Calculator:
