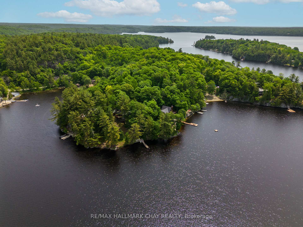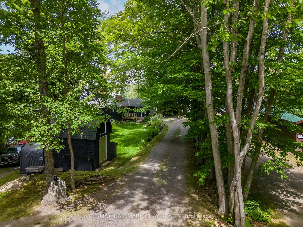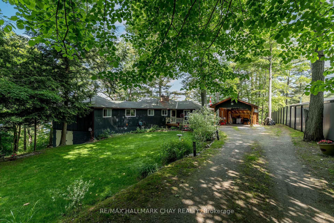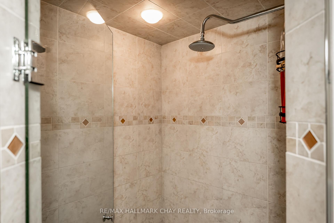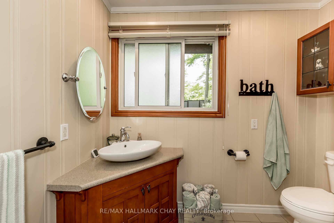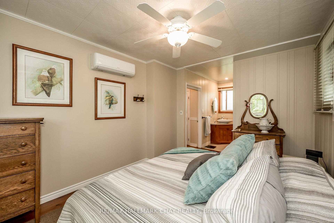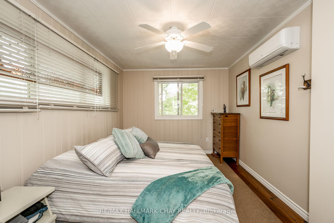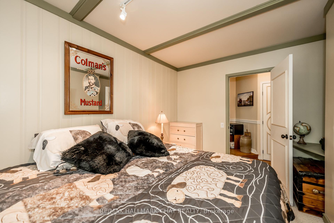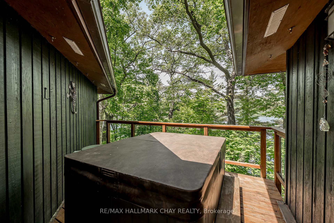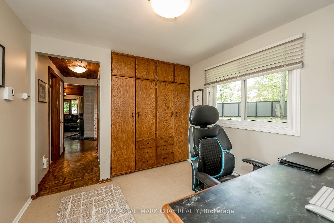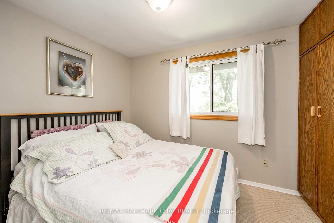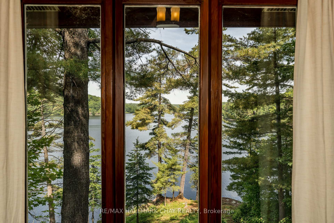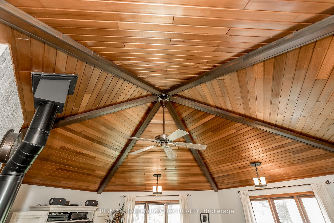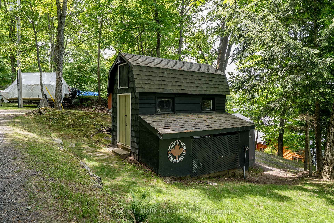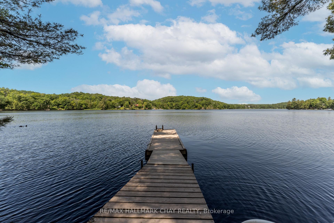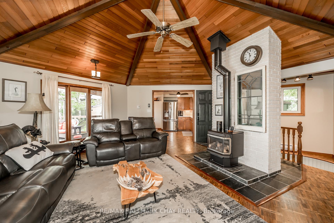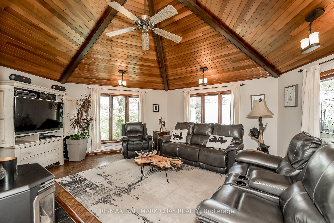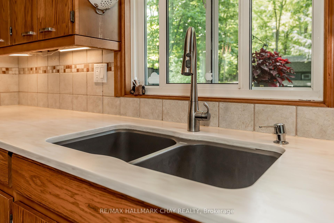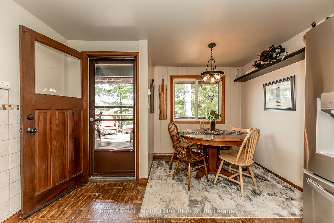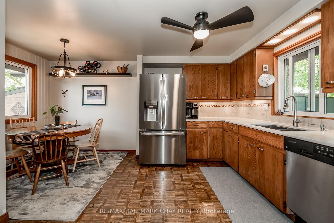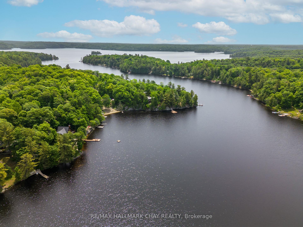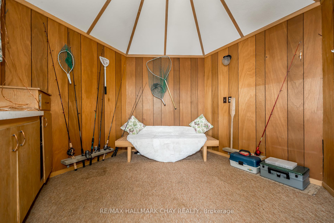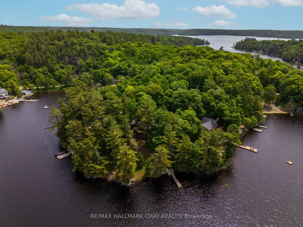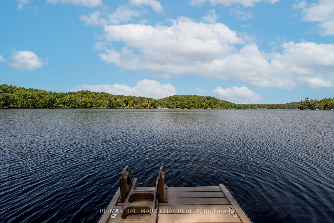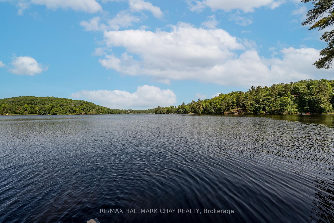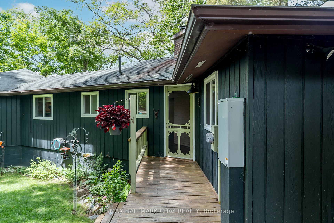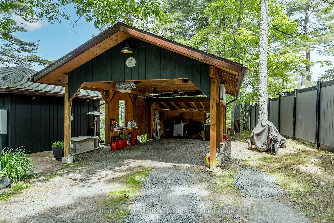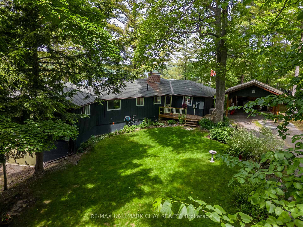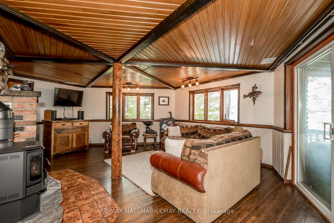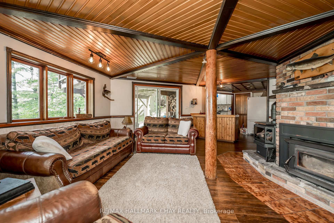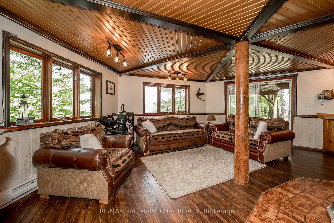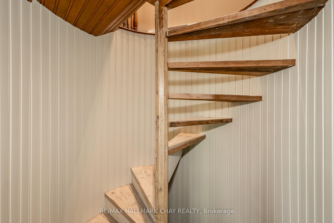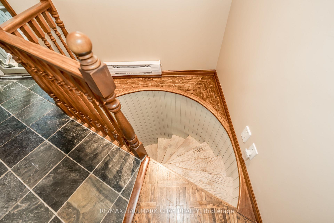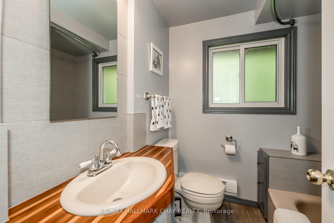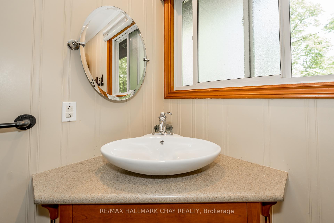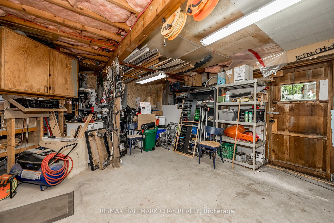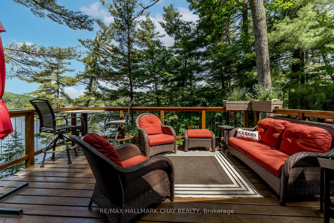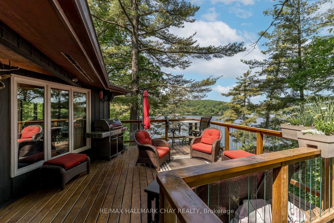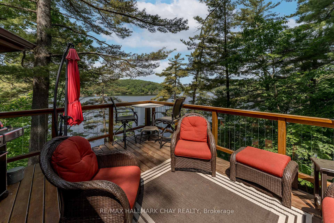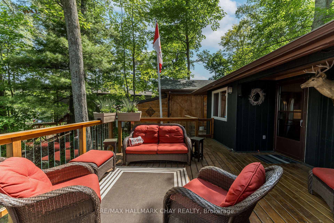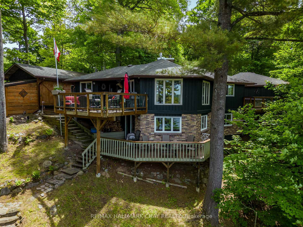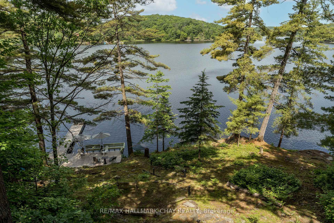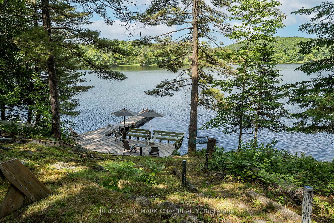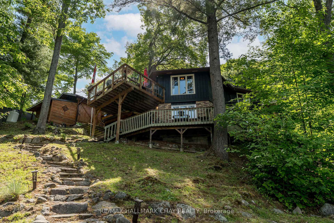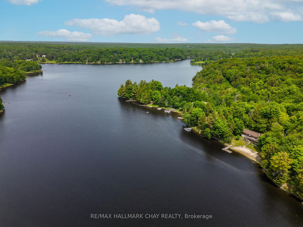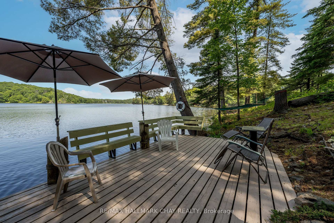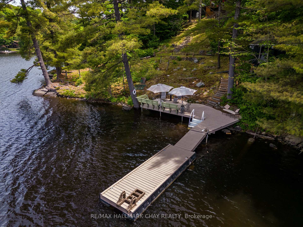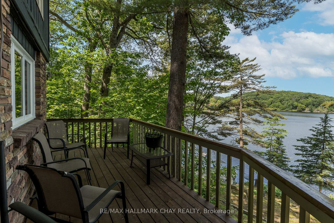$999,000
Available - For Sale
Listing ID: X12229305
8 eagle ridge Lane , McDougall, P2A 2W9, Parry Sound
| Experience lakeside living at its finest with this extraordinary 4 season, 4-bedroom + den home nestled on the serene shores of beautiful Mill Lake. Boasting 190 feet of pristine shoreline, this property offers breathtaking panoramic views that truly can't be bought. The spacious primary bedroom is a private retreat featuring a one-of-a-kind ensuite with luxurious and unique finishes. A soaring vaulted ceiling elevates the main living area, while three strategically placed fireplaces create warmth and ambiance throughout. Perfect for hosting or multi-generational living, the lower level includes a full second kitchen and walk-out access. Step outside to find multiple tiered decks thoughtfully positioned to capture the lakes natural beauty from every angle. Additional highlights include an attached garage, a newly built carport, a separate shop, a new energy-efficient heat pump, and a charming lakeside bunkie. With an extended dock, over 10 parking spaces, and rare tranquility just minutes from town, this is the ultimate waterfront sanctuary. |
| Price | $999,000 |
| Taxes: | $3686.14 |
| Occupancy: | Owner |
| Address: | 8 eagle ridge Lane , McDougall, P2A 2W9, Parry Sound |
| Directions/Cross Streets: | Mill Lake Tr to Eagle Ridge Ln |
| Rooms: | 15 |
| Bedrooms: | 4 |
| Bedrooms +: | 1 |
| Family Room: | T |
| Basement: | Finished wit, Full |
| Level/Floor | Room | Length(ft) | Width(ft) | Descriptions | |
| Room 1 | Main | Kitchen | 13.48 | 11.64 | |
| Room 2 | Main | Dining Ro | 7.31 | 7.31 | |
| Room 3 | Main | Primary B | 12.56 | 8.99 | |
| Room 4 | Main | Bedroom 2 | 7.81 | 11.58 | |
| Room 5 | Main | Bedroom 3 | 12.14 | 8.23 | |
| Room 6 | Main | Bathroom | 5.41 | 8.23 | |
| Room 7 | Main | Powder Ro | 5.9 | 5.97 | |
| Room 8 | Main | Living Ro | 15.97 | 18.24 | |
| Room 9 | Main | Office | 9.84 | 8.86 | |
| Room 10 | Lower | Den | 8.33 | 8.66 | |
| Room 11 | Lower | Bedroom 4 | 14.83 | 10.82 | |
| Room 12 | Lower | Family Ro | 20.63 | 12.4 | |
| Room 13 | Lower | Kitchen | 7.81 | 9.74 | |
| Room 14 | Lower | Laundry | 5.9 | 5.74 |
| Washroom Type | No. of Pieces | Level |
| Washroom Type 1 | 4 | Main |
| Washroom Type 2 | 3 | Main |
| Washroom Type 3 | 0 | |
| Washroom Type 4 | 0 | |
| Washroom Type 5 | 0 |
| Total Area: | 0.00 |
| Approximatly Age: | 31-50 |
| Property Type: | Detached |
| Style: | Bungalow |
| Exterior: | Board & Batten |
| Garage Type: | Attached |
| (Parking/)Drive: | Private |
| Drive Parking Spaces: | 10 |
| Park #1 | |
| Parking Type: | Private |
| Park #2 | |
| Parking Type: | Private |
| Pool: | None |
| Approximatly Age: | 31-50 |
| Approximatly Square Footage: | 1100-1500 |
| CAC Included: | N |
| Water Included: | N |
| Cabel TV Included: | N |
| Common Elements Included: | N |
| Heat Included: | N |
| Parking Included: | N |
| Condo Tax Included: | N |
| Building Insurance Included: | N |
| Fireplace/Stove: | Y |
| Heat Type: | Forced Air |
| Central Air Conditioning: | Central Air |
| Central Vac: | N |
| Laundry Level: | Syste |
| Ensuite Laundry: | F |
| Elevator Lift: | False |
| Sewers: | Septic |
$
%
Years
This calculator is for demonstration purposes only. Always consult a professional
financial advisor before making personal financial decisions.
| Although the information displayed is believed to be accurate, no warranties or representations are made of any kind. |
| RE/MAX HALLMARK CHAY REALTY |
|
|

Wally Islam
Real Estate Broker
Dir:
416-949-2626
Bus:
416-293-8500
Fax:
905-913-8585
| Virtual Tour | Book Showing | Email a Friend |
Jump To:
At a Glance:
| Type: | Freehold - Detached |
| Area: | Parry Sound |
| Municipality: | McDougall |
| Neighbourhood: | McDougall |
| Style: | Bungalow |
| Approximate Age: | 31-50 |
| Tax: | $3,686.14 |
| Beds: | 4+1 |
| Baths: | 2 |
| Fireplace: | Y |
| Pool: | None |
Locatin Map:
Payment Calculator:
