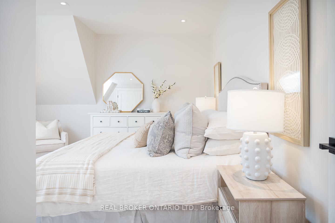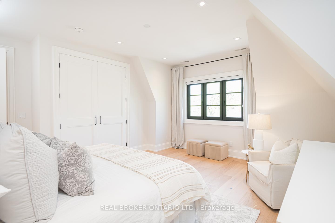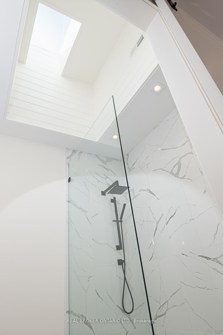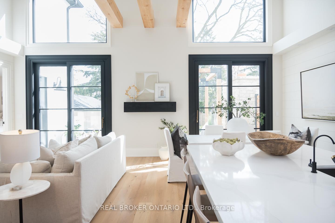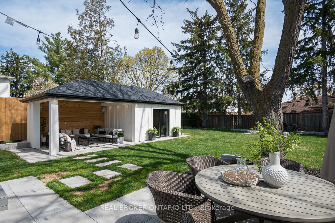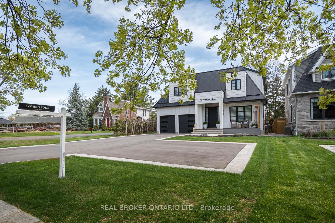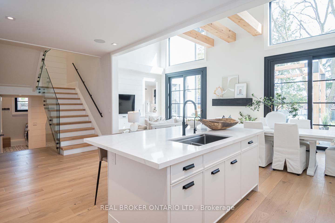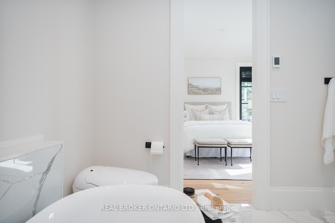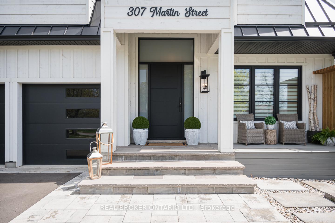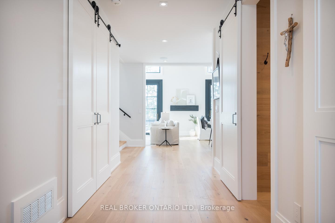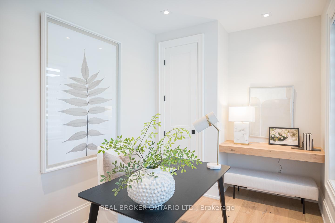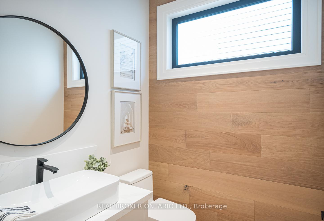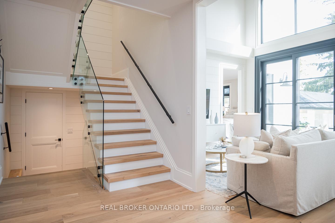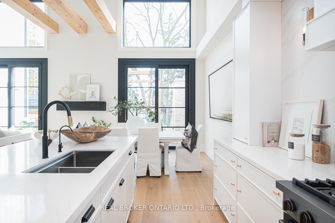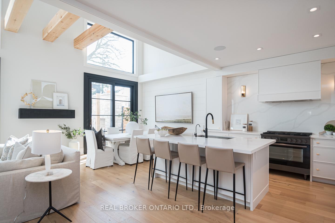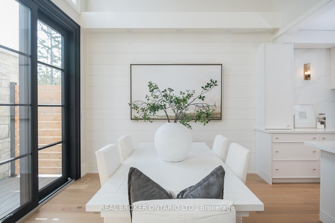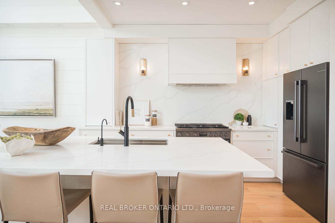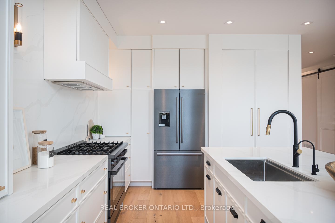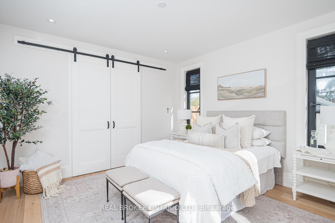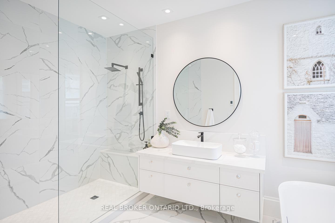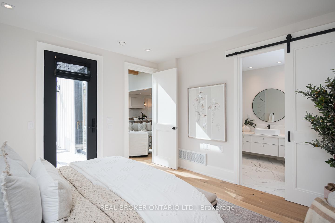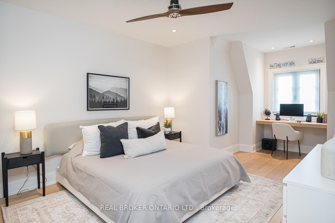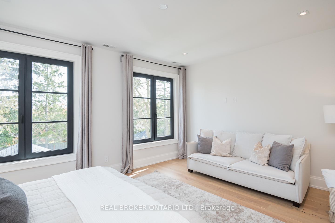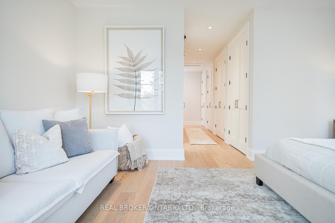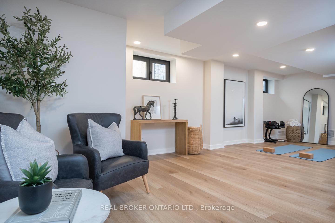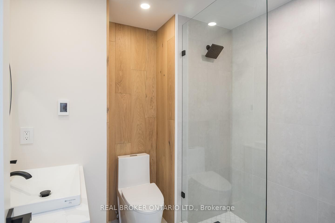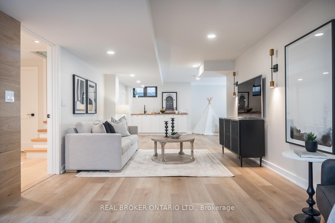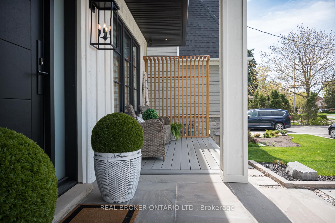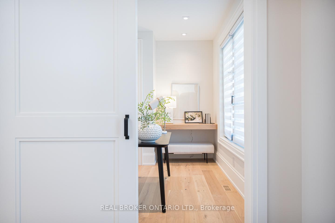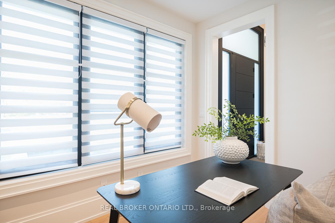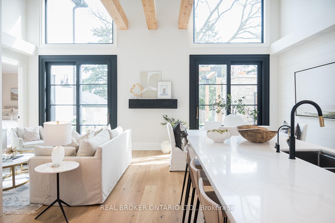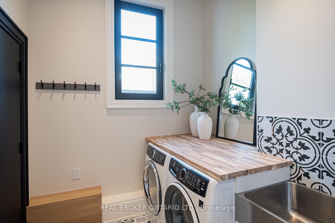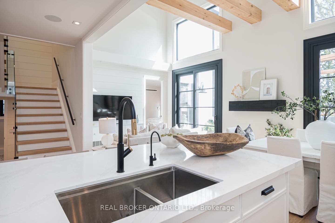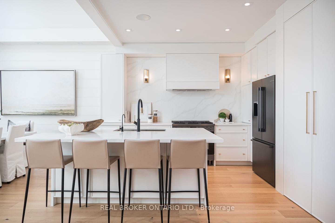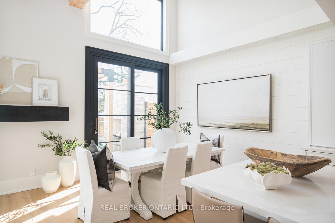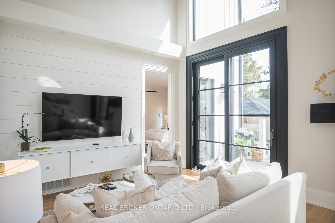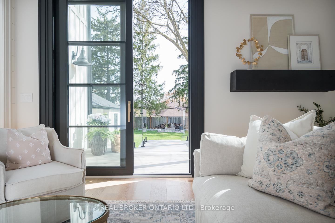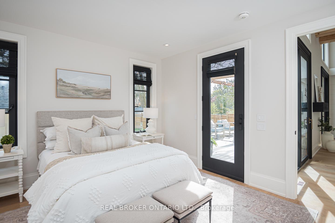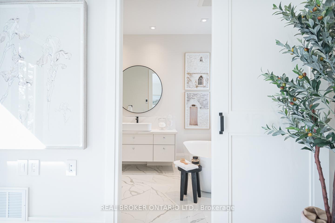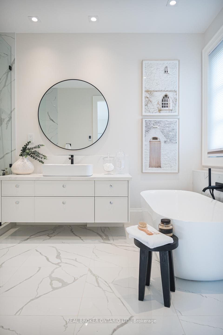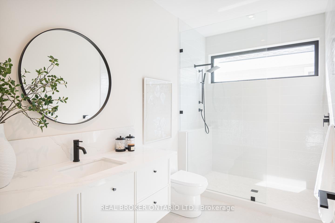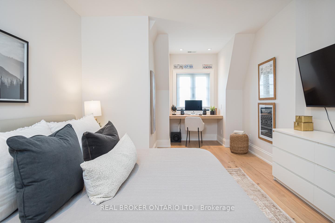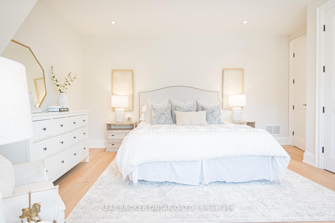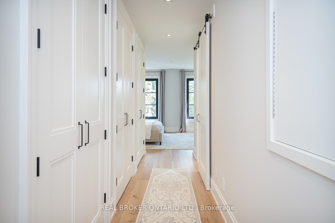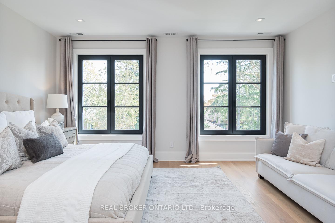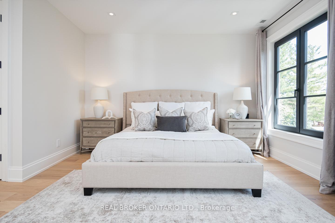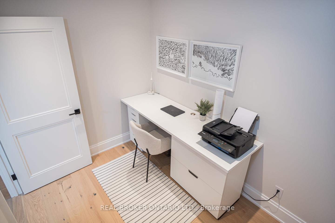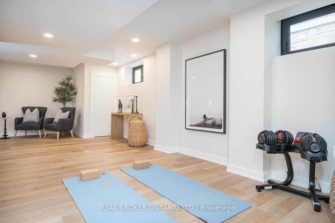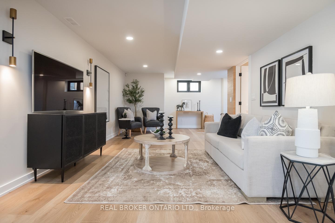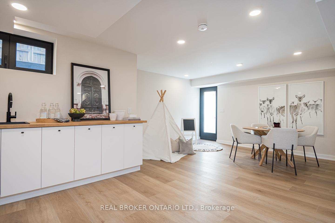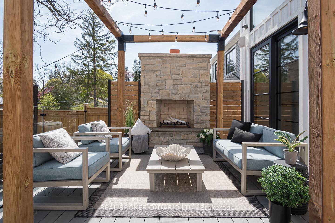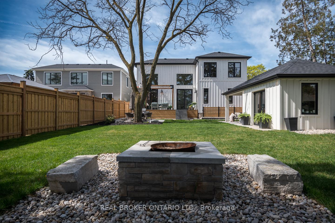$2,548,000
Available - For Sale
Listing ID: W12209202
307 Martin Stre , Milton, L9T 2R7, Halton
| A rare blend of luxury, craftsmanship, and thoughtful design, this custom-built home sits on an extra-deep 185-foot lot in the heart of Old Milton. Just steps to charming local restaurants, boutique shops, schools, and parks, it offers both elegance and convenience. Inside, 19-foot ceilings with exposed wood beams create a dramatic first impression. Oversized patio doors lead to a private, peaceful backyard, complete with a composite deck, stunning stone fireplace, and a powered outbuilding ready to become a pool house, studio, or inspiring work-from-home space.The custom kitchen is an entertainers dream, featuring a walk-in pantry and seamless flow into the open-concept living space. The main floor also includes a serene primary suite and a front office with a closet that easily converts into a fifth bedroom.Upstairs, a second primary suite and spacious bedrooms all feature large closets with built-in organizers. Heated floors in every bathroom and laundry room bring elevated comfort. The walk-out basement adds a rec room, wet bar, 3-piece bath, cold cellar, and ample storage.This is more than a home its the lifestyle you've been waiting for. |
| Price | $2,548,000 |
| Taxes: | $8251.00 |
| Assessment Year: | 2024 |
| Occupancy: | Owner |
| Address: | 307 Martin Stre , Milton, L9T 2R7, Halton |
| Directions/Cross Streets: | Martin/ Steeles |
| Rooms: | 8 |
| Rooms +: | 2 |
| Bedrooms: | 4 |
| Bedrooms +: | 0 |
| Family Room: | F |
| Basement: | Finished wit |
| Washroom Type | No. of Pieces | Level |
| Washroom Type 1 | 4 | Main |
| Washroom Type 2 | 4 | Main |
| Washroom Type 3 | 3 | Second |
| Washroom Type 4 | 3 | Second |
| Washroom Type 5 | 3 | Basement |
| Total Area: | 0.00 |
| Approximatly Age: | 0-5 |
| Property Type: | Detached |
| Style: | 2-Storey |
| Exterior: | Wood |
| Garage Type: | Attached |
| (Parking/)Drive: | Private Do |
| Drive Parking Spaces: | 8 |
| Park #1 | |
| Parking Type: | Private Do |
| Park #2 | |
| Parking Type: | Private Do |
| Pool: | None |
| Approximatly Age: | 0-5 |
| Approximatly Square Footage: | 2500-3000 |
| CAC Included: | N |
| Water Included: | N |
| Cabel TV Included: | N |
| Common Elements Included: | N |
| Heat Included: | N |
| Parking Included: | N |
| Condo Tax Included: | N |
| Building Insurance Included: | N |
| Fireplace/Stove: | N |
| Heat Type: | Forced Air |
| Central Air Conditioning: | Central Air |
| Central Vac: | N |
| Laundry Level: | Syste |
| Ensuite Laundry: | F |
| Sewers: | Sewer |
$
%
Years
This calculator is for demonstration purposes only. Always consult a professional
financial advisor before making personal financial decisions.
| Although the information displayed is believed to be accurate, no warranties or representations are made of any kind. |
| REAL BROKER ONTARIO LTD. |
|
|

Wally Islam
Real Estate Broker
Dir:
416-949-2626
Bus:
416-293-8500
Fax:
905-913-8585
| Virtual Tour | Book Showing | Email a Friend |
Jump To:
At a Glance:
| Type: | Freehold - Detached |
| Area: | Halton |
| Municipality: | Milton |
| Neighbourhood: | 1035 - OM Old Milton |
| Style: | 2-Storey |
| Approximate Age: | 0-5 |
| Tax: | $8,251 |
| Beds: | 4 |
| Baths: | 5 |
| Fireplace: | N |
| Pool: | None |
Locatin Map:
Payment Calculator:
