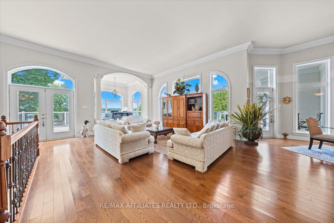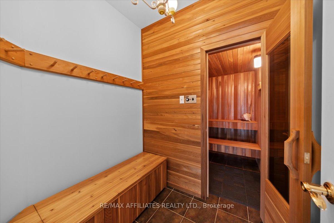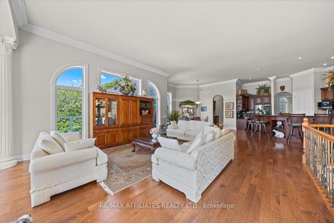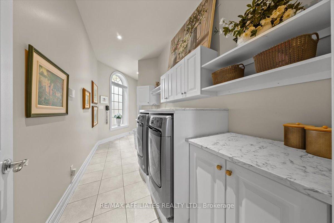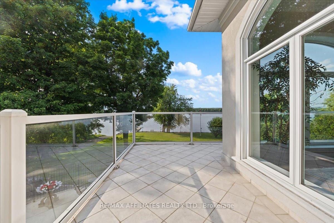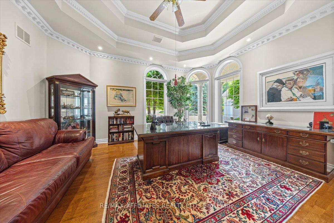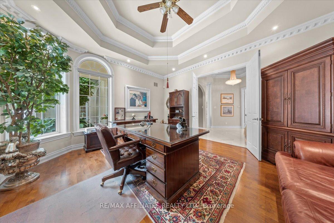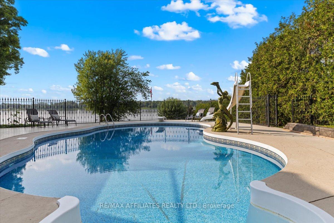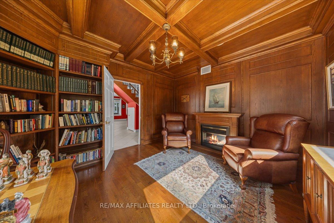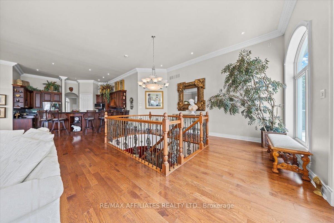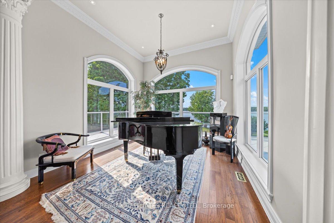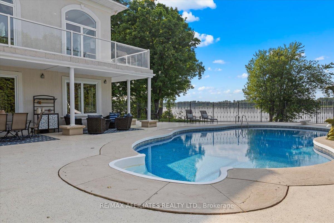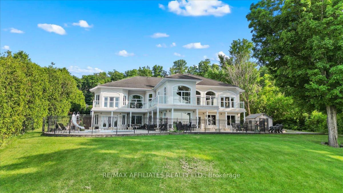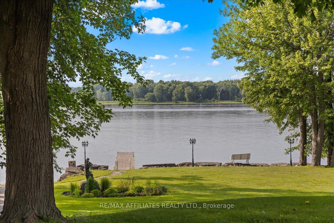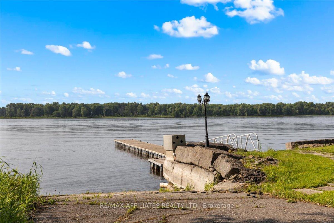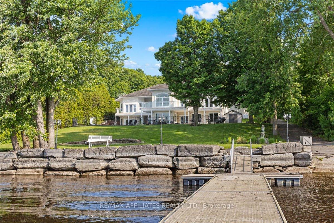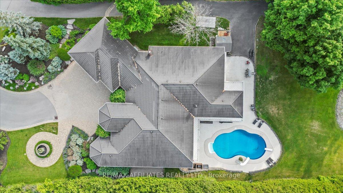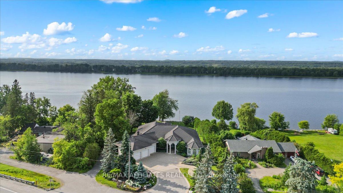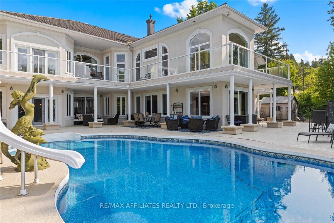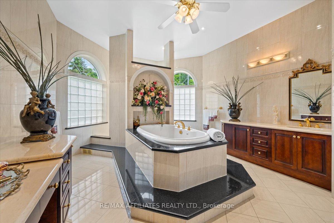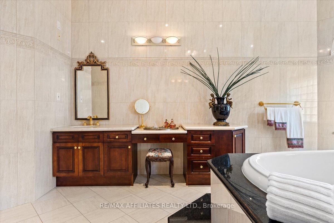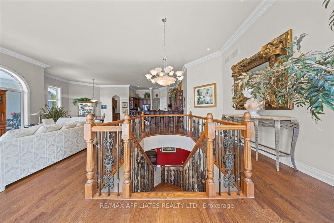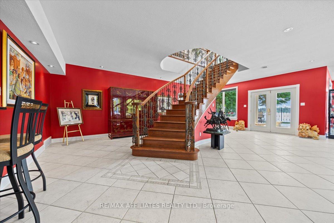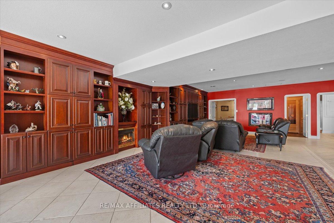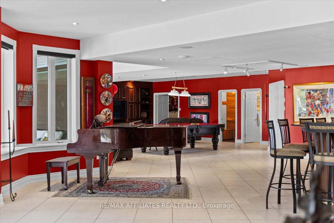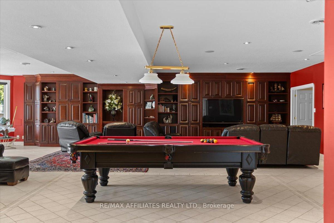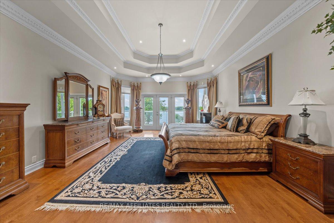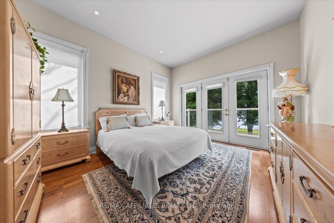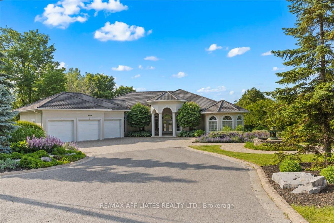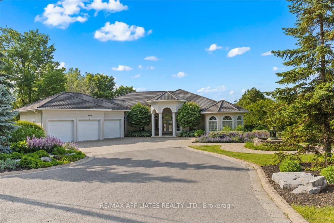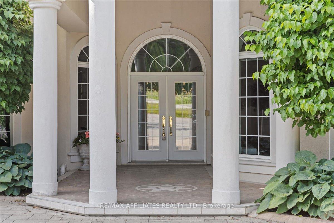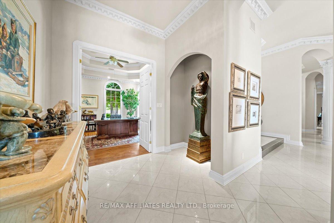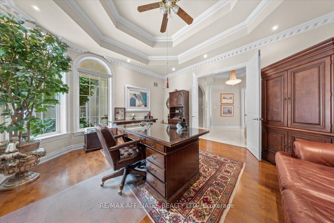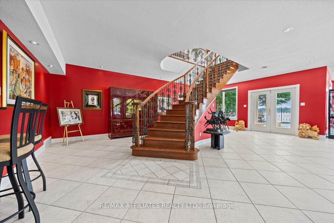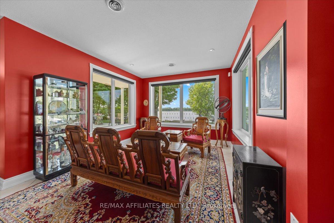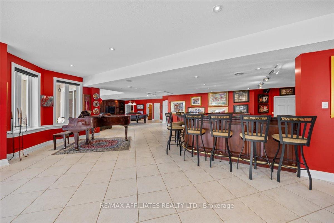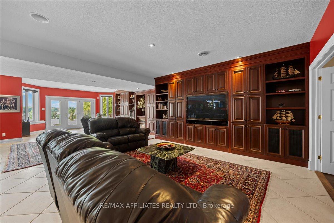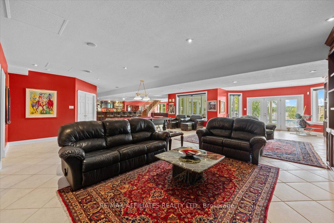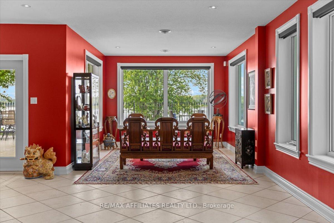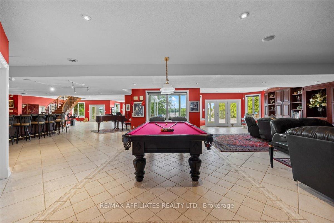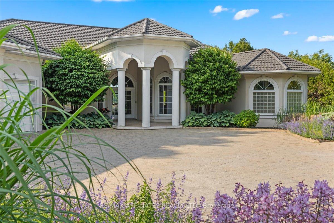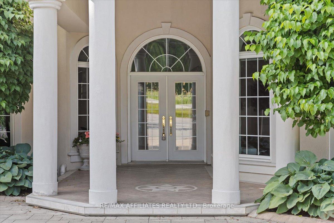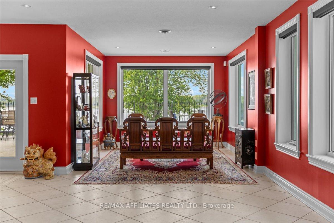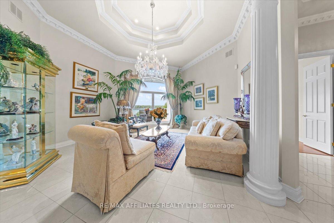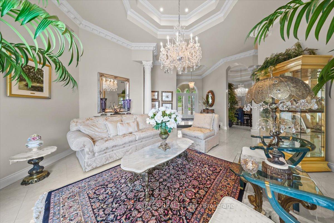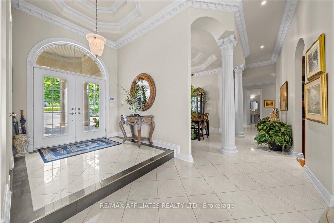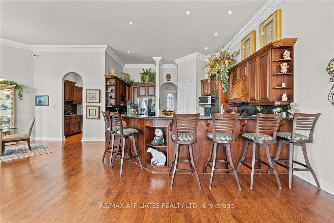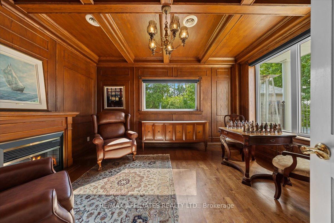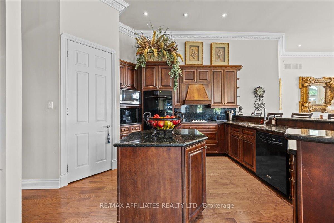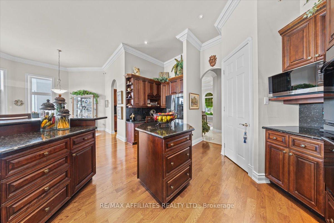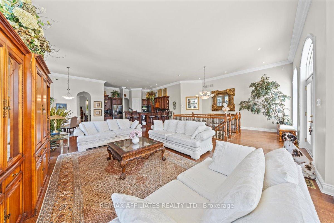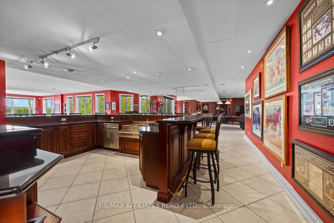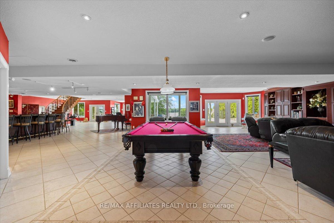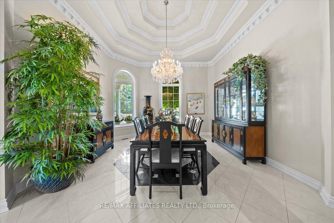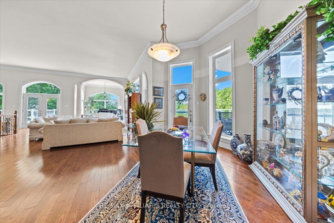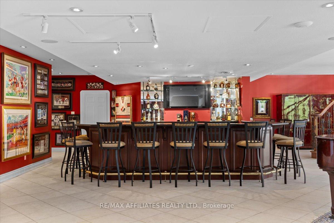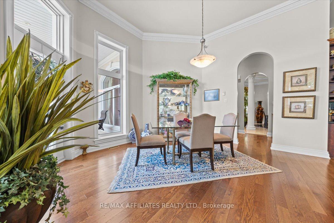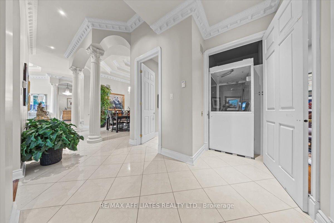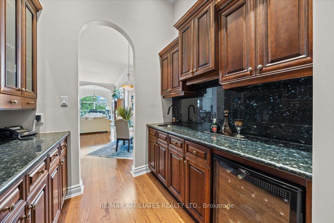$3,987,000
Available - For Sale
Listing ID: X12229295
1669 Regional Road 174 Road , Orleans - Cumberland and Area, K4C 1H5, Ottawa
| Welcome to this exceptional custom-built riverfront estate in Cumberland, offering over 7,000 sq. ft. of luxurious living space with panoramic views of the Ottawa River. Grand tiled foyer with heated floors, soaring 12-ft ceilings, Roman columns, and a coffered ceiling design. Elegant trim, 8-ft interior doors, and crystal chandeliers. Spacious formal living and dining rooms.Chef-inspired kitchen, with granite countertops, a large breakfast bar, dual wall ovens, a French door refrigerator, walk-in pantry, and butlers pantry with additional sink and wine fridge. A sun-filled eating area and sitting room 3-car garage offers inside access with a direct staircase to the fully finished walkout lower level. A large mudrm, laundry rm, and multiple walk-in closets. West Wing includes a den, powder rm, and two generously sized bdrmseach with its own 3-piece en-suite and walk-in closet. French drs open to a private balcony with incredible river views. East wing has primary suite with cathedral ceilings, his-and-hers walk-in closets, and a stunning 6-piece ensuite featuring dual sinks, bidet, Jacuzzi tub, floor-to-ceiling tile, and an oversized walk-in shower. French doors lead to a private balcony overlooking the pool, river, and sunsets. Walkout lower level features tile flooring, a hardwood staircase with wrought iron spindles, a cigar room/study, music room, games area, media lounge, and pool table.Amenities include a 6-person sauna with change room, a 4-piece bath, multiple storage rooms, and a dedicated holiday inventory room. An elevator provides access to both levels. Full-service sports bar featuring quartz countertops, beverage fridges, and seating for 14. Backyard is a private resort with a heated in-ground kidney-shaped pool, epoxy patio, iron fencing, multiple seating areas, fire pit, private dock, and boat ramp. |
| Price | $3,987,000 |
| Taxes: | $14085.69 |
| Occupancy: | Owner |
| Address: | 1669 Regional Road 174 Road , Orleans - Cumberland and Area, K4C 1H5, Ottawa |
| Directions/Cross Streets: | Queensway |
| Rooms: | 12 |
| Rooms +: | 6 |
| Bedrooms: | 3 |
| Bedrooms +: | 0 |
| Family Room: | T |
| Basement: | Finished wit |
| Level/Floor | Room | Length(ft) | Width(ft) | Descriptions | |
| Room 1 | Main | Living Ro | 16.86 | 18.34 | |
| Room 2 | Main | Dining Ro | 14.73 | 19.61 | |
| Room 3 | Main | Kitchen | 15.48 | 20.07 | |
| Room 4 | Main | Breakfast | 14.33 | 13.78 | |
| Room 5 | Main | Family Ro | 28.27 | 19.48 | |
| Room 6 | Main | Other | 12.14 | 12 | |
| Room 7 | Main | Office | 8.99 | 13.05 | |
| Room 8 | Main | Primary B | 16.14 | 23.55 | |
| Room 9 | Main | Bedroom 2 | 15.61 | 13.55 | |
| Room 10 | Main | Bedroom 3 | 11.87 | 13.45 | |
| Room 11 | Main | Bedroom 4 | 12.43 | 19.98 | |
| Room 12 | Basement | Recreatio | 33.82 | 37.46 | |
| Room 13 | Basement | Recreatio | 42.28 | 35.39 | |
| Room 14 | Basement | Game Room | 12.56 | 26.47 | |
| Room 15 | Basement | Other | 36.7 | 13.64 |
| Washroom Type | No. of Pieces | Level |
| Washroom Type 1 | 3 | Main |
| Washroom Type 2 | 4 | Main |
| Washroom Type 3 | 5 | Main |
| Washroom Type 4 | 0 | |
| Washroom Type 5 | 0 |
| Total Area: | 0.00 |
| Approximatly Age: | 16-30 |
| Property Type: | Detached |
| Style: | 2-Storey |
| Exterior: | Stucco (Plaster) |
| Garage Type: | Attached |
| (Parking/)Drive: | Private |
| Drive Parking Spaces: | 10 |
| Park #1 | |
| Parking Type: | Private |
| Park #2 | |
| Parking Type: | Private |
| Pool: | Inground |
| Approximatly Age: | 16-30 |
| Approximatly Square Footage: | 3500-5000 |
| Property Features: | Beach, River/Stream |
| CAC Included: | N |
| Water Included: | N |
| Cabel TV Included: | N |
| Common Elements Included: | N |
| Heat Included: | N |
| Parking Included: | N |
| Condo Tax Included: | N |
| Building Insurance Included: | N |
| Fireplace/Stove: | Y |
| Heat Type: | Radiant |
| Central Air Conditioning: | Central Air |
| Central Vac: | N |
| Laundry Level: | Syste |
| Ensuite Laundry: | F |
| Elevator Lift: | True |
| Sewers: | Septic |
$
%
Years
This calculator is for demonstration purposes only. Always consult a professional
financial advisor before making personal financial decisions.
| Although the information displayed is believed to be accurate, no warranties or representations are made of any kind. |
| RE/MAX AFFILIATES REALTY LTD. |
|
|

Wally Islam
Real Estate Broker
Dir:
416-949-2626
Bus:
416-293-8500
Fax:
905-913-8585
| Virtual Tour | Book Showing | Email a Friend |
Jump To:
At a Glance:
| Type: | Freehold - Detached |
| Area: | Ottawa |
| Municipality: | Orleans - Cumberland and Area |
| Neighbourhood: | 1110 - Camelot |
| Style: | 2-Storey |
| Approximate Age: | 16-30 |
| Tax: | $14,085.69 |
| Beds: | 3 |
| Baths: | 3 |
| Fireplace: | Y |
| Pool: | Inground |
Locatin Map:
Payment Calculator:

