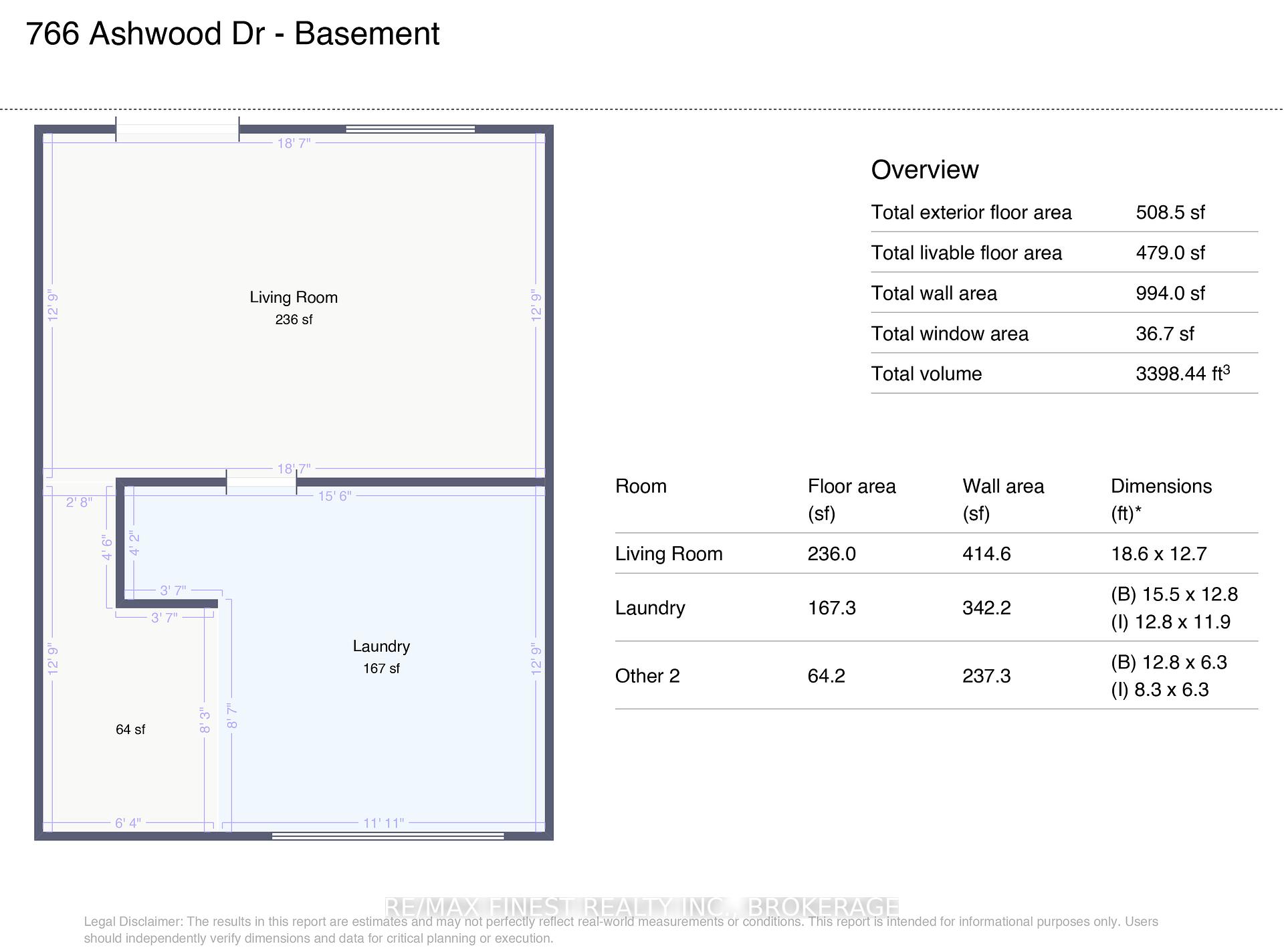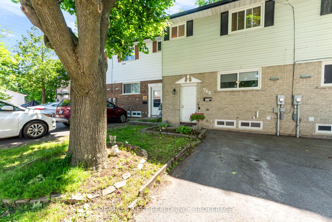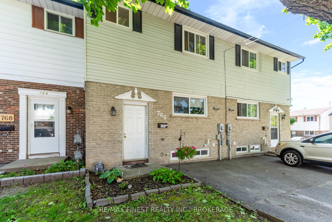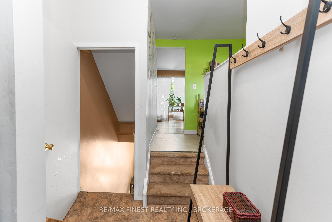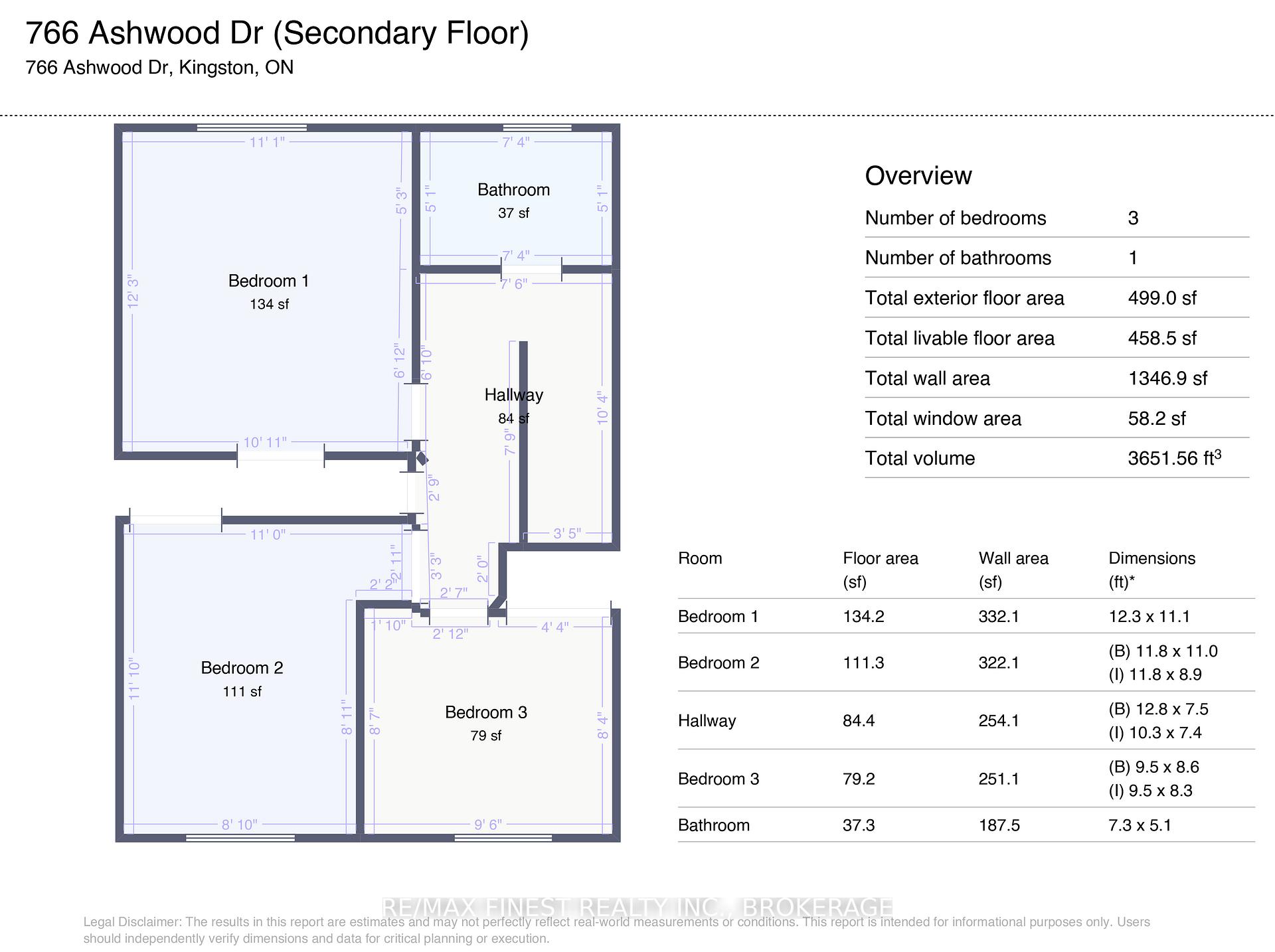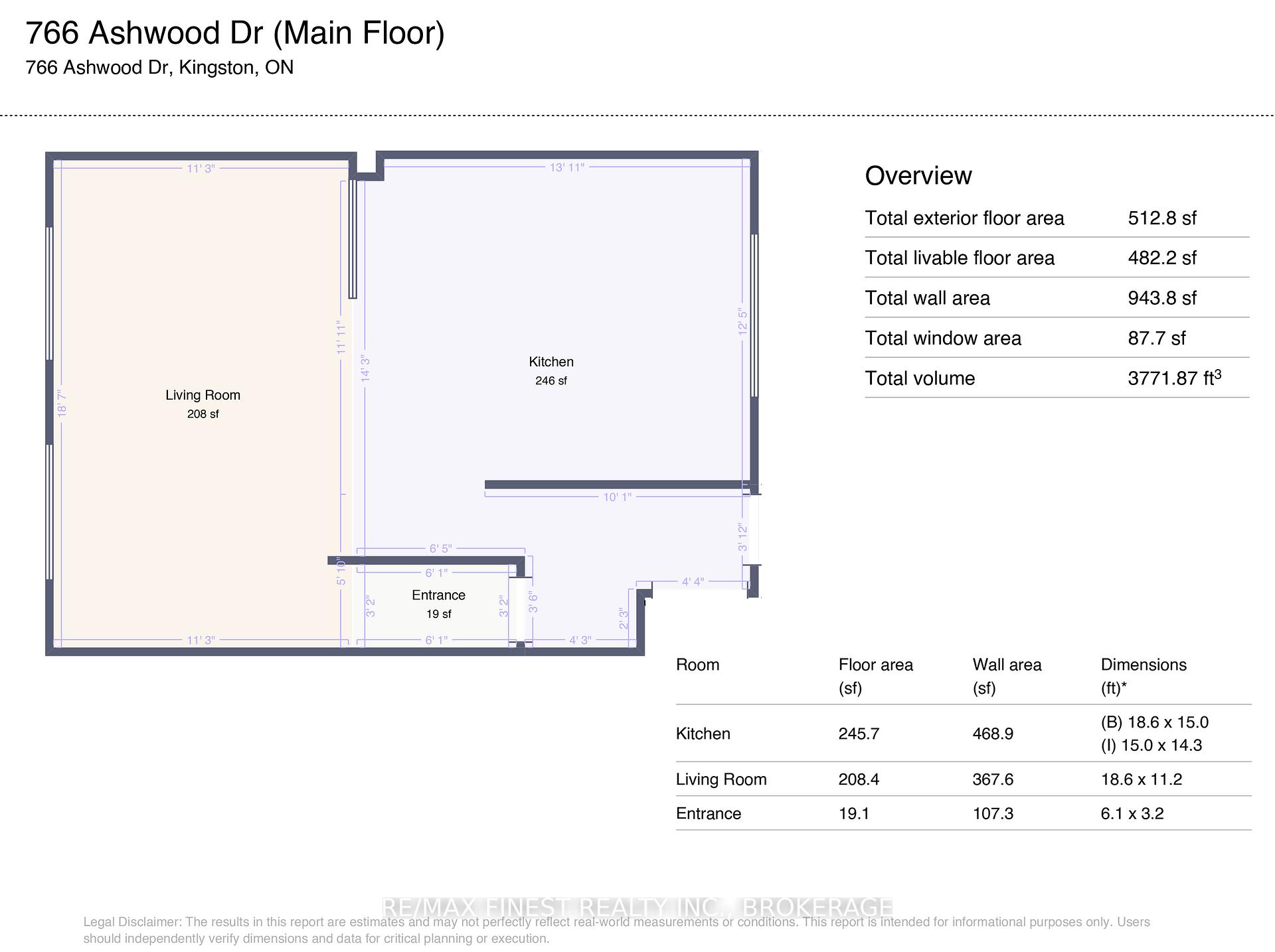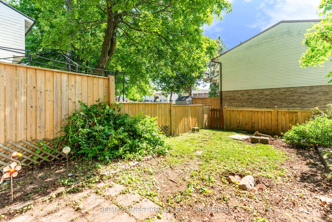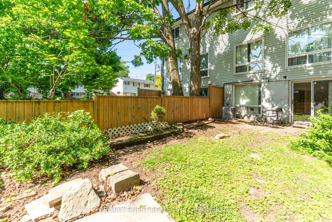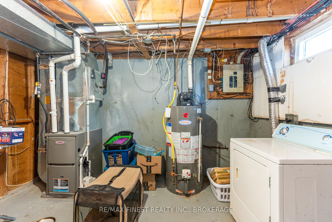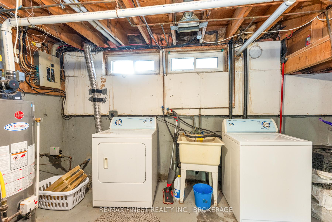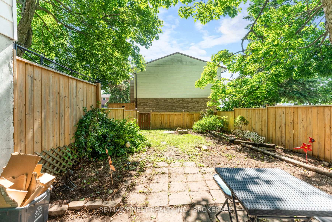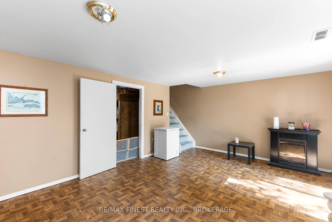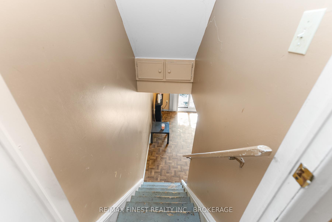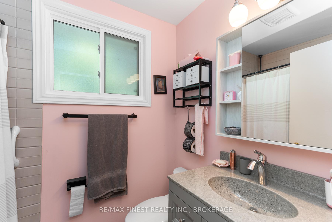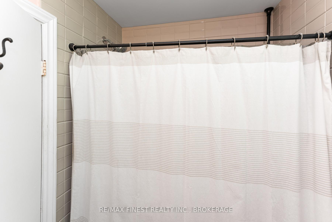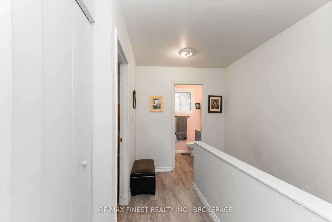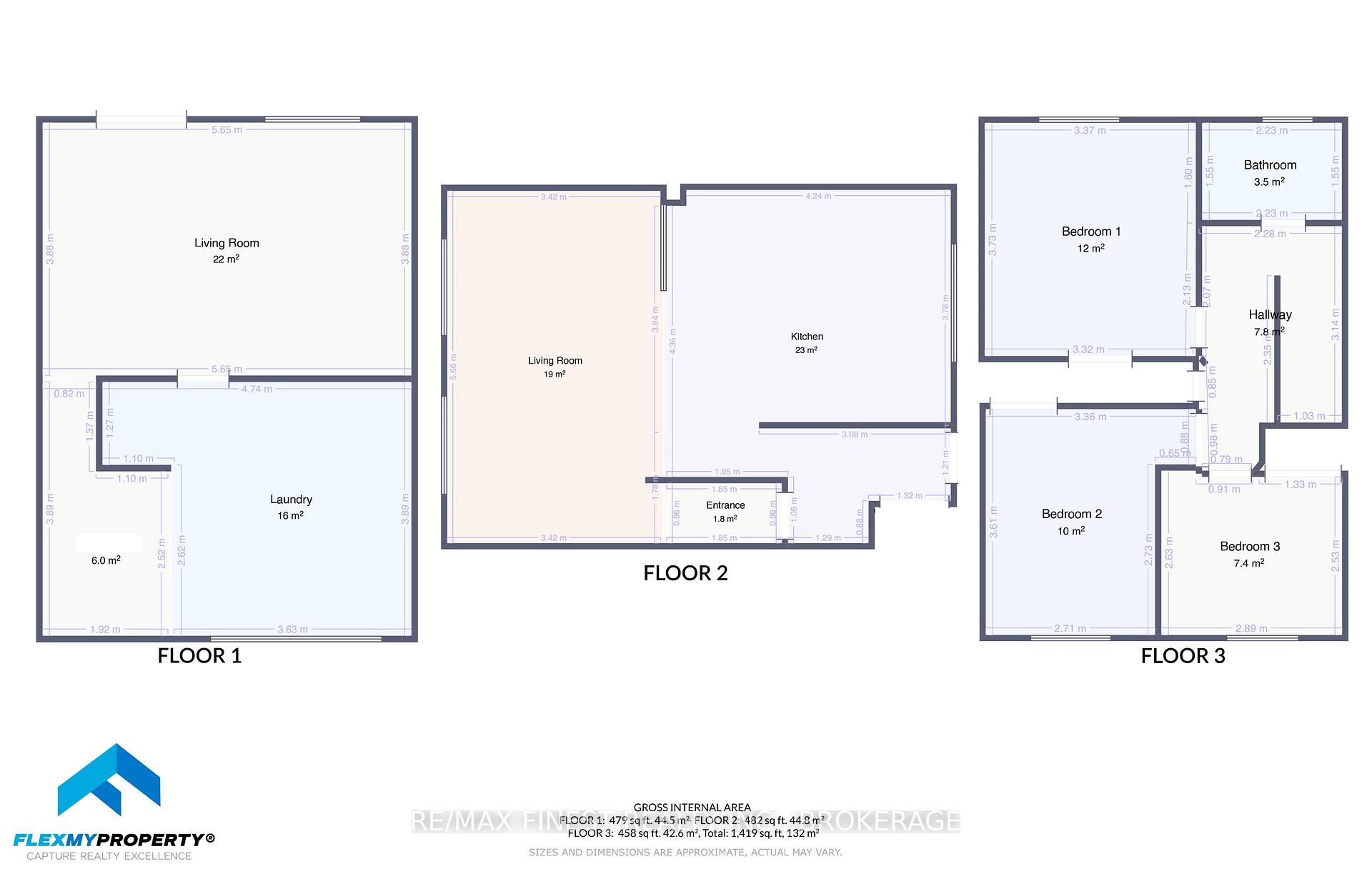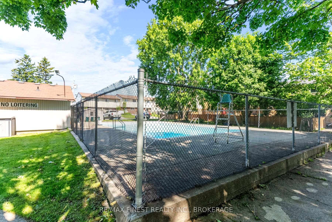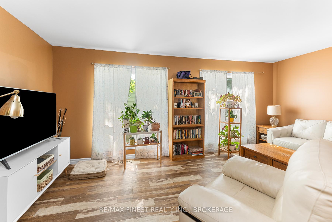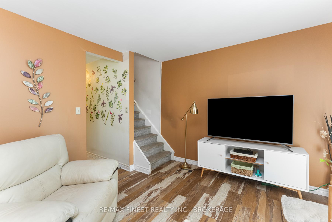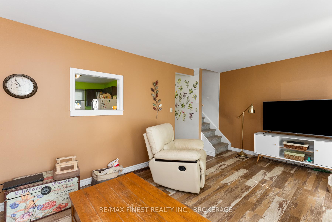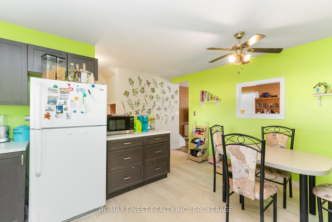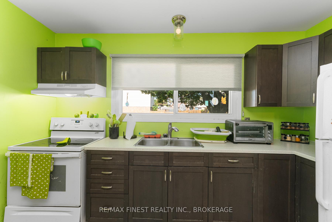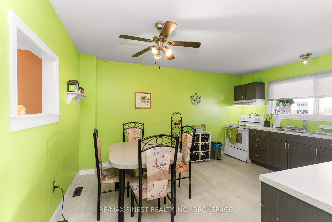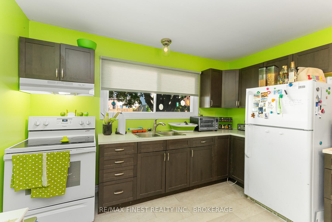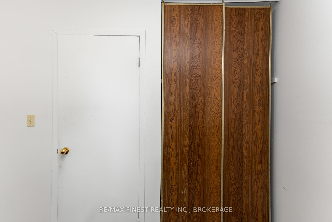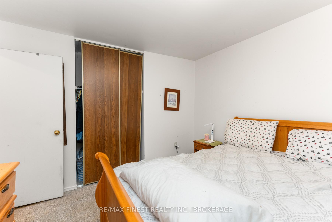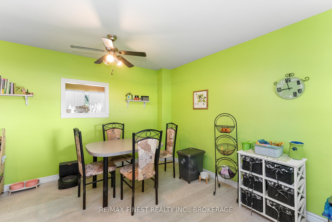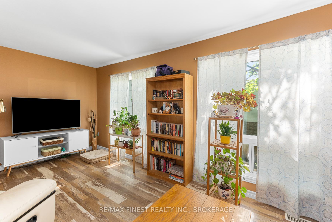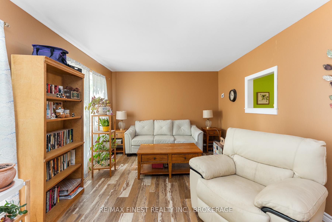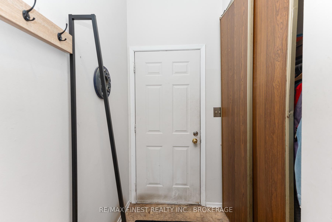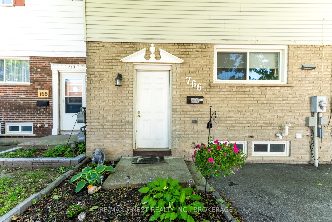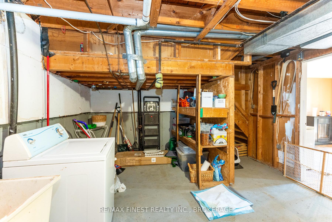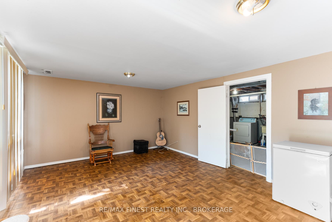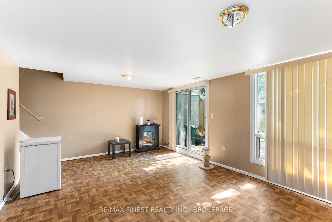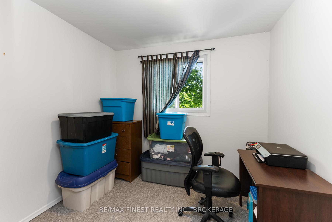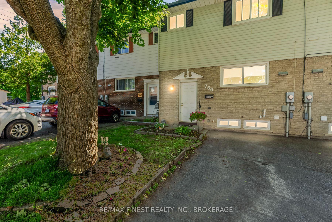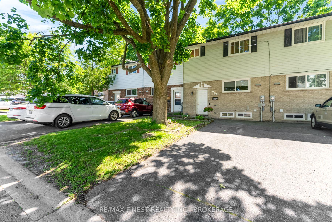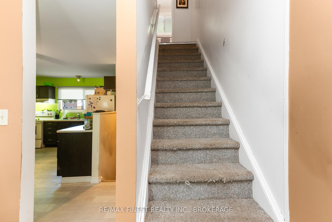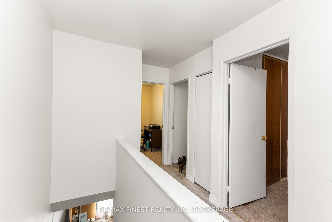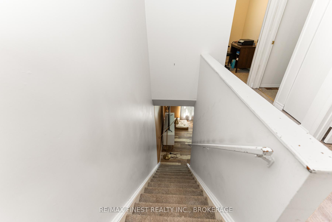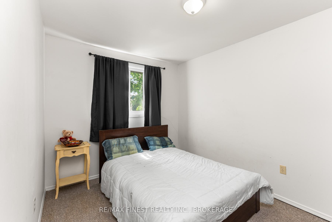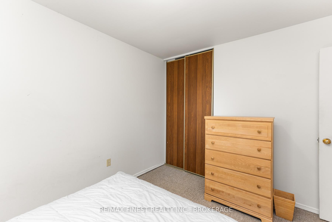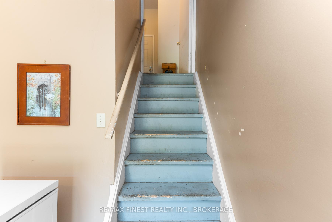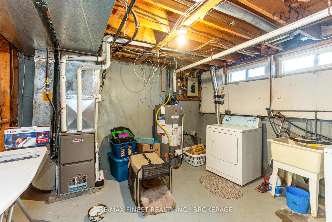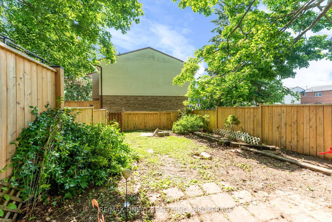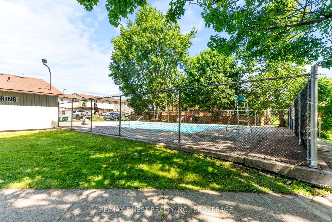$305,000
Available - For Sale
Listing ID: X12225651
766 Ashwood Driv , Kingston, K7M 6W7, Frontenac
| Welcome to this updated 3-bedroom condo townhome, the perfect blend of comfort and convenience! Enjoy a refreshed living room, kitchen, and bathroom, plus a walk-out basement that leads straight to the pool and basketball court perfect for summer fun. Just imagine drying off in your own basement, steps from the action! With two parking spots, a brand new furnace, and a recently updated A/C unit, this home is move-in ready and priced to sell. Oh and bring your pets, this community is completely pet friendly! Don't miss your chance to snag this sweet spot at Ashwood! |
| Price | $305,000 |
| Taxes: | $2105.07 |
| Occupancy: | Owner |
| Address: | 766 Ashwood Driv , Kingston, K7M 6W7, Frontenac |
| Postal Code: | K7M 6W7 |
| Province/State: | Frontenac |
| Directions/Cross Streets: | Taylor Kidd Blvd, Left on Oakview |
| Level/Floor | Room | Length(ft) | Width(ft) | Descriptions | |
| Room 1 | Main | Living Ro | 18.37 | 11.22 | |
| Room 2 | Main | Kitchen | 14.3 | 13.91 | |
| Room 3 | Second | Bedroom | 12.23 | 11.05 | |
| Room 4 | Second | Bedroom 2 | 11.91 | 11.02 | |
| Room 5 | Second | Bedroom 3 | 8.63 | 9.48 | |
| Room 6 | Second | Other | 10.3 | 7.48 | |
| Room 7 | Second | Bathroom | 5.08 | 7.31 | 4 Pc Bath |
| Room 8 | Basement | Recreatio | 12.63 | 18.53 | |
| Room 9 | Basement | Laundry | 14.3 | 13.91 |
| Washroom Type | No. of Pieces | Level |
| Washroom Type 1 | 4 | Second |
| Washroom Type 2 | 0 | |
| Washroom Type 3 | 0 | |
| Washroom Type 4 | 0 | |
| Washroom Type 5 | 0 |
| Total Area: | 0.00 |
| Approximatly Age: | 31-50 |
| Sprinklers: | Carb |
| Washrooms: | 1 |
| Heat Type: | Forced Air |
| Central Air Conditioning: | Central Air |
$
%
Years
This calculator is for demonstration purposes only. Always consult a professional
financial advisor before making personal financial decisions.
| Although the information displayed is believed to be accurate, no warranties or representations are made of any kind. |
| RE/MAX FINEST REALTY INC., BROKERAGE |
|
|

Wally Islam
Real Estate Broker
Dir:
416-949-2626
Bus:
416-293-8500
Fax:
905-913-8585
| Book Showing | Email a Friend |
Jump To:
At a Glance:
| Type: | Com - Condo Townhouse |
| Area: | Frontenac |
| Municipality: | Kingston |
| Neighbourhood: | Dufferin Grove |
| Style: | 2-Storey |
| Approximate Age: | 31-50 |
| Tax: | $2,105.07 |
| Maintenance Fee: | $350 |
| Beds: | 3 |
| Baths: | 1 |
| Fireplace: | N |
Locatin Map:
Payment Calculator:
