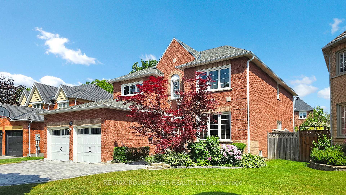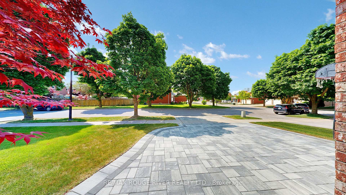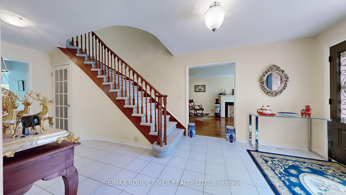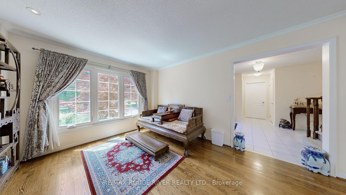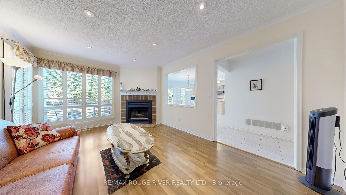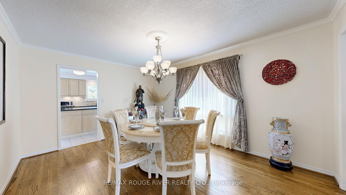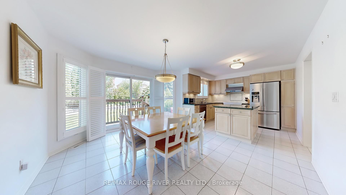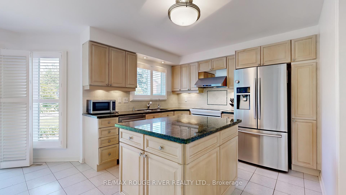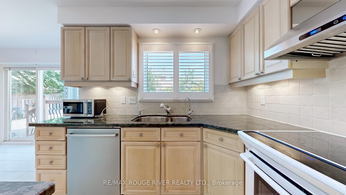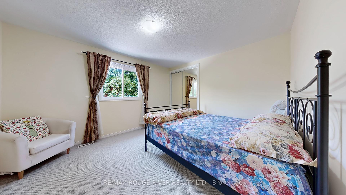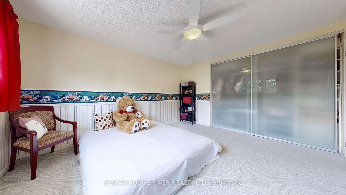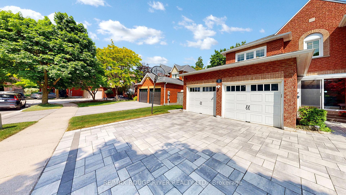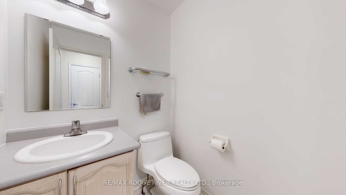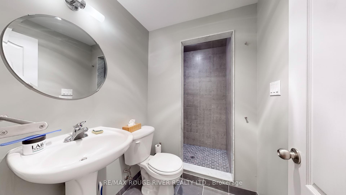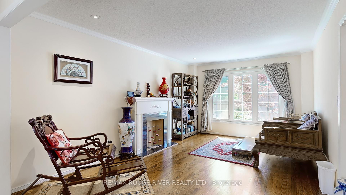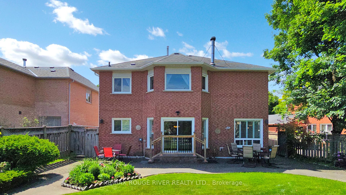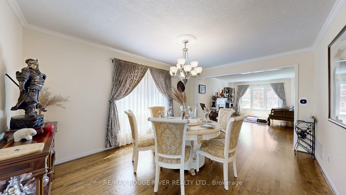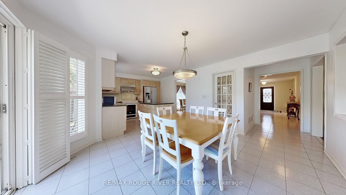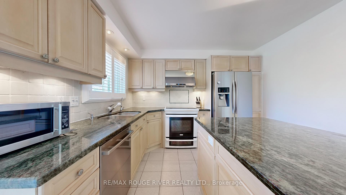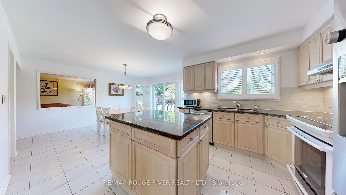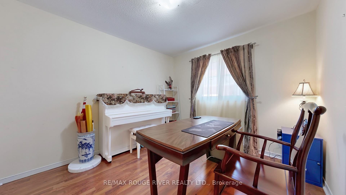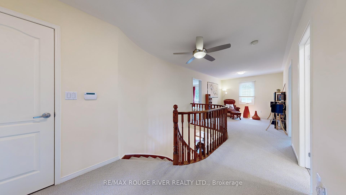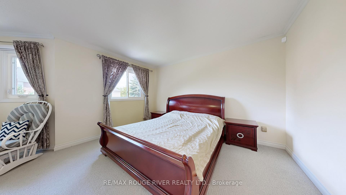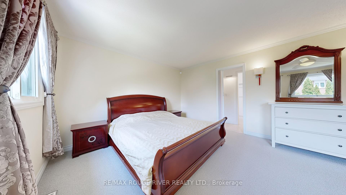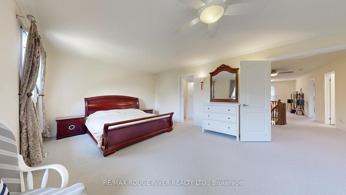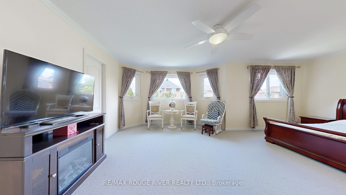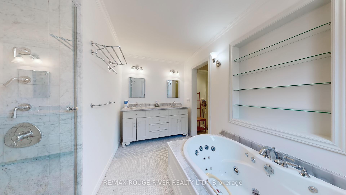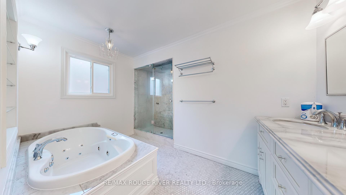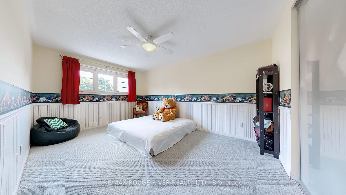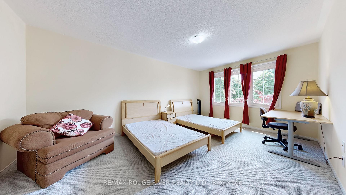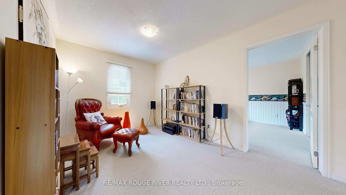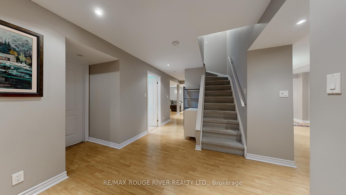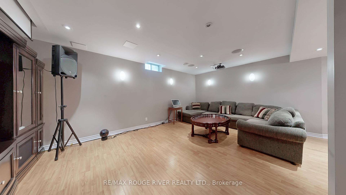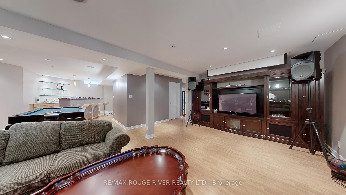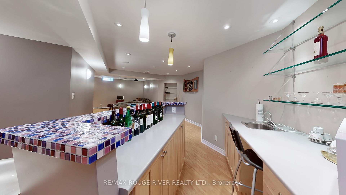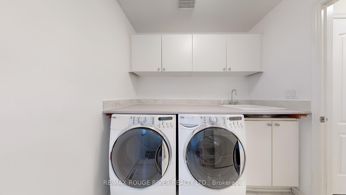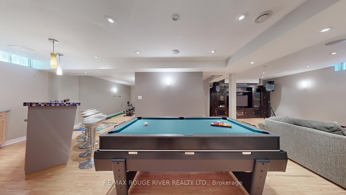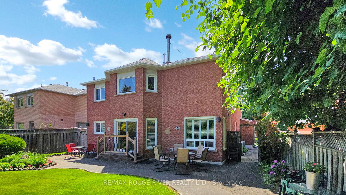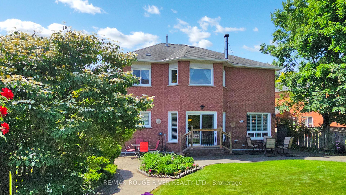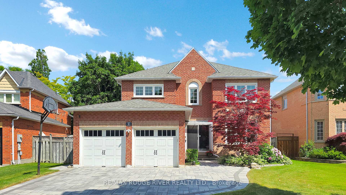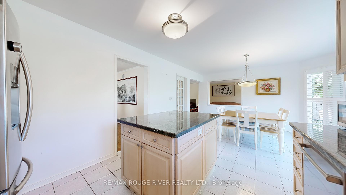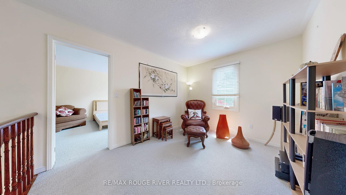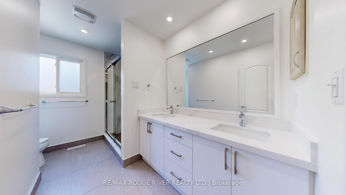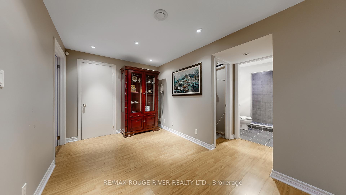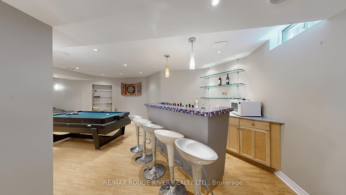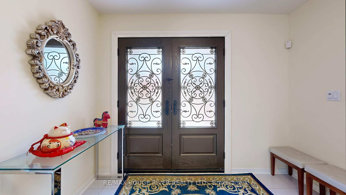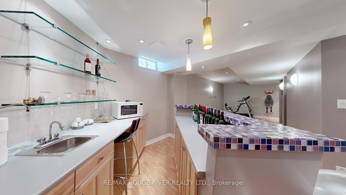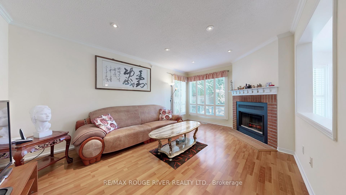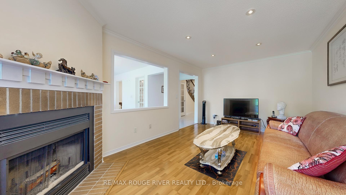$1,699,900
Available - For Sale
Listing ID: N12229059
8 Lismer Cour , Markham, L3R 0G2, York
| *Prestigious Unionville Area *Spectacular Executive 4 Bdrm Home Located On Quiet Family Friendly Court *Approx 3145sf Above Grade *Renovated Bathroom *Updated Roof, Furnace & CAC *Famlty Size Kitchen Featuring Granite Counters, Centre Island, Eat In Area Walk-In Pantry & Walkout to Yard *Convenient Main Floor Laundry Room w/Separate Side Entrance *Direct Access To Double Car Garage *Double Door Entry To Master Bedroom Retreat *3 Additional Spacious Bedrooms With Custom Closet Organizers *Bonus 2nd Floor Area Can Be Used As Media Room Or Reading Nook *Finished Basement Features A 5th Bedroom, Full Washroom, Two Distinct Entertaining Spaces, Wet Bar and Lots of Additional Storage *Beautifully Landscaped Lot With Interlocking In All Around *Conveniently Located Close To Major Highways, Top-Ranked Unionville PS, Markville SS & Pierre Elliott Trudeau HS (French Immersion) *Minutes to Historic Main Street Unionville, Toogood Pond, Parks, Shops, Markville Mall and More *Don't Miss This Opportunity! |
| Price | $1,699,900 |
| Taxes: | $9193.63 |
| Occupancy: | Owner |
| Address: | 8 Lismer Cour , Markham, L3R 0G2, York |
| Acreage: | < .50 |
| Directions/Cross Streets: | Kennedy & Carlton |
| Rooms: | 9 |
| Rooms +: | 3 |
| Bedrooms: | 4 |
| Bedrooms +: | 1 |
| Family Room: | T |
| Basement: | Finished |
| Level/Floor | Room | Length(ft) | Width(ft) | Descriptions | |
| Room 1 | Main | Living Ro | 16.79 | 11.45 | Hardwood Floor, Crown Moulding, Picture Window |
| Room 2 | Main | Dining Ro | 14.92 | 11.45 | Hardwood Floor, Crown Moulding, Window |
| Room 3 | Main | Kitchen | 21.65 | 14.01 | Ceramic Floor, Eat-in Kitchen, Pantry |
| Room 4 | Main | Family Ro | 16.92 | 11.38 | Hardwood Floor, Fireplace, Pot Lights |
| Room 5 | Main | Office | 11.38 | 9.94 | Laminate, French Doors, Window |
| Room 6 | Second | Primary B | 21.58 | 15.97 | Broadloom, 5 Pc Ensuite, Walk-In Closet(s) |
| Room 7 | Second | Bedroom 2 | 17.42 | 11.45 | Broadloom, Large Closet, Window |
| Room 8 | Second | Bedroom 3 | 15.09 | 11.45 | Broadloom, Large Closet, Window |
| Room 9 | Second | Bedroom 4 | 12.92 | 11.61 | Broadloom, Double Closet, Window |
| Room 10 | Second | Media Roo | 9.58 | 8.99 | Broadloom, Open Concept, Window |
| Room 11 | Basement | Bedroom 5 | 12.66 | 11.22 | Laminate, Closet, Window |
| Room 12 | Basement | Game Room | 29.59 | 9.51 | Laminate, Pot Lights, Wet Bar |
| Room 13 | Basement | Recreatio | 19.45 | 12.69 | Laminate, Pot Lights, Window |
| Washroom Type | No. of Pieces | Level |
| Washroom Type 1 | 5 | Second |
| Washroom Type 2 | 4 | Second |
| Washroom Type 3 | 3 | Basement |
| Washroom Type 4 | 2 | Main |
| Washroom Type 5 | 0 |
| Total Area: | 0.00 |
| Approximatly Age: | 31-50 |
| Property Type: | Detached |
| Style: | 2-Storey |
| Exterior: | Brick |
| Garage Type: | Attached |
| (Parking/)Drive: | Private |
| Drive Parking Spaces: | 2 |
| Park #1 | |
| Parking Type: | Private |
| Park #2 | |
| Parking Type: | Private |
| Pool: | None |
| Approximatly Age: | 31-50 |
| Approximatly Square Footage: | 3000-3500 |
| Property Features: | Cul de Sac/D |
| CAC Included: | N |
| Water Included: | N |
| Cabel TV Included: | N |
| Common Elements Included: | N |
| Heat Included: | N |
| Parking Included: | N |
| Condo Tax Included: | N |
| Building Insurance Included: | N |
| Fireplace/Stove: | Y |
| Heat Type: | Forced Air |
| Central Air Conditioning: | Central Air |
| Central Vac: | N |
| Laundry Level: | Syste |
| Ensuite Laundry: | F |
| Sewers: | Sewer |
$
%
Years
This calculator is for demonstration purposes only. Always consult a professional
financial advisor before making personal financial decisions.
| Although the information displayed is believed to be accurate, no warranties or representations are made of any kind. |
| RE/MAX ROUGE RIVER REALTY LTD. |
|
|

Wally Islam
Real Estate Broker
Dir:
416-949-2626
Bus:
416-293-8500
Fax:
905-913-8585
| Virtual Tour | Book Showing | Email a Friend |
Jump To:
At a Glance:
| Type: | Freehold - Detached |
| Area: | York |
| Municipality: | Markham |
| Neighbourhood: | Unionville |
| Style: | 2-Storey |
| Approximate Age: | 31-50 |
| Tax: | $9,193.63 |
| Beds: | 4+1 |
| Baths: | 4 |
| Fireplace: | Y |
| Pool: | None |
Locatin Map:
Payment Calculator:
