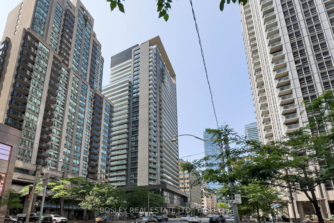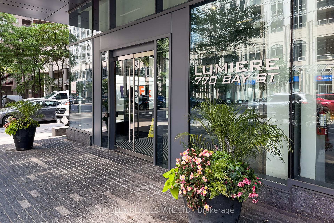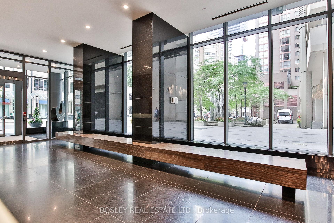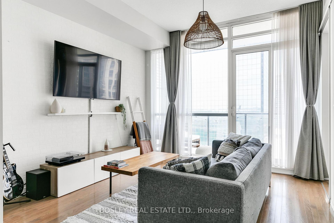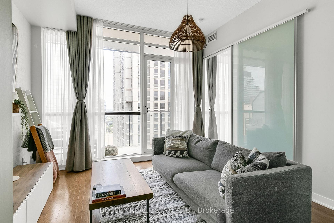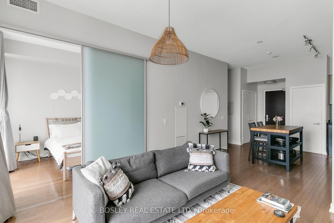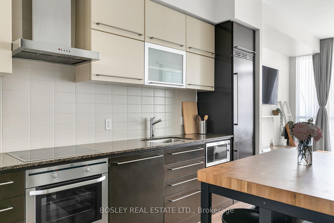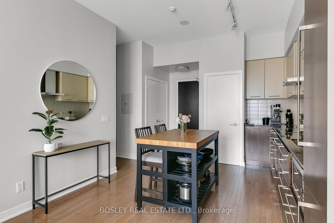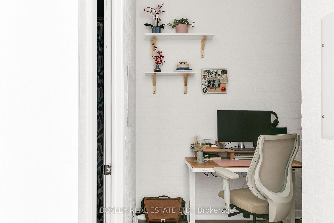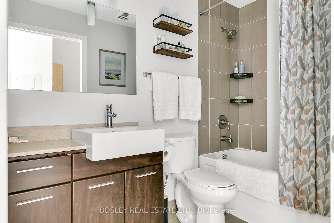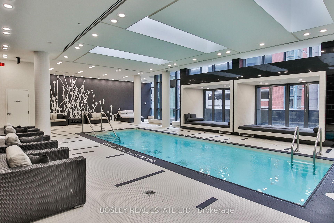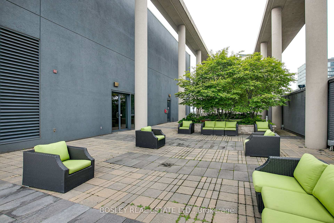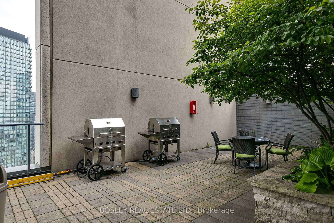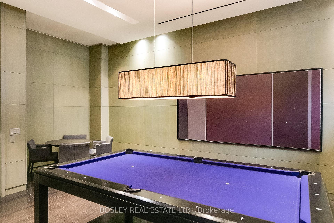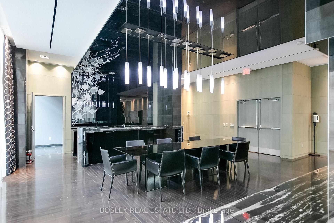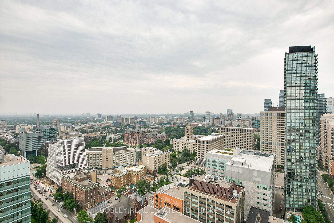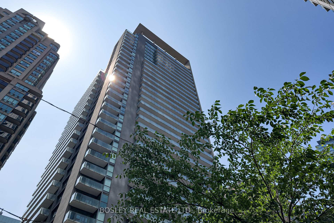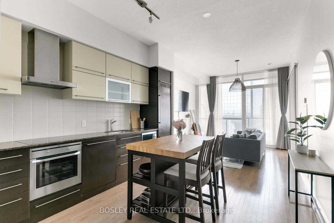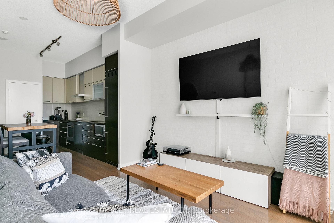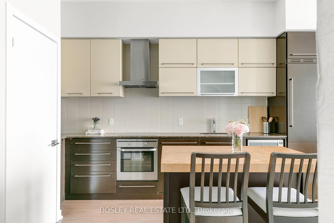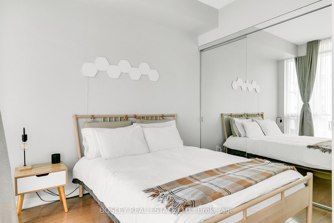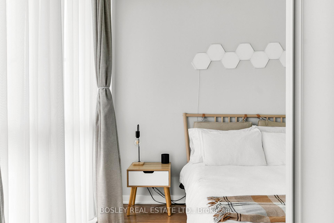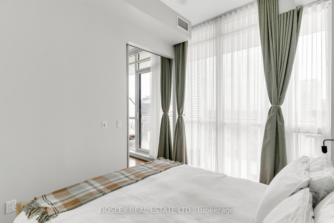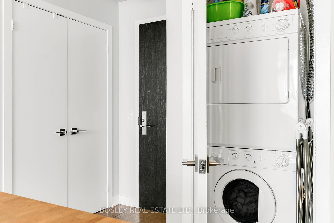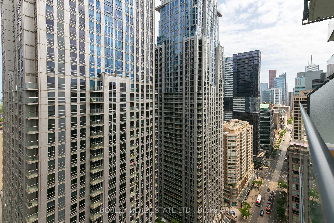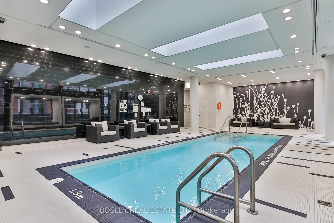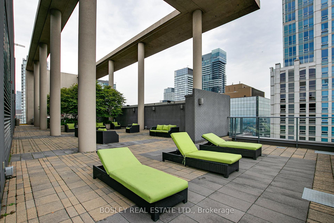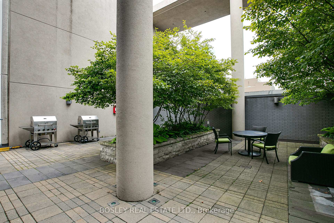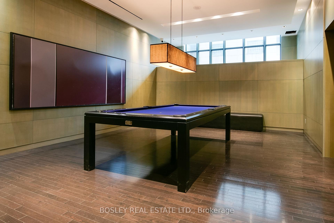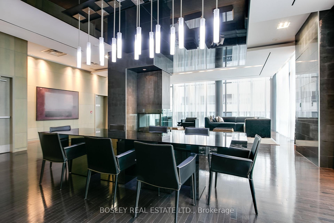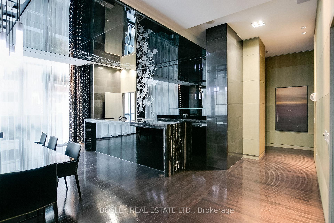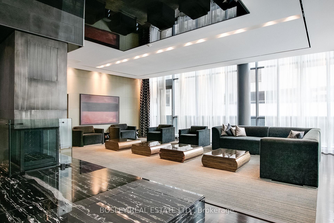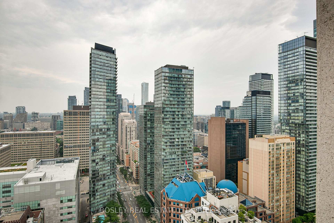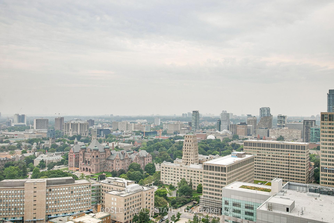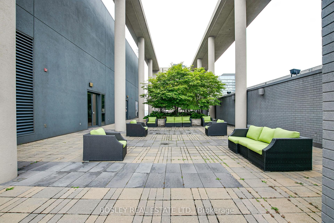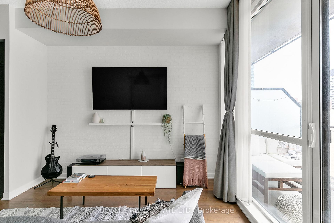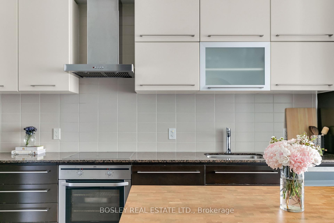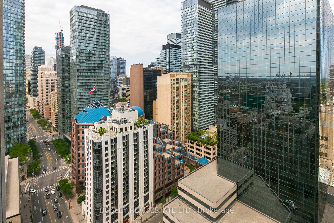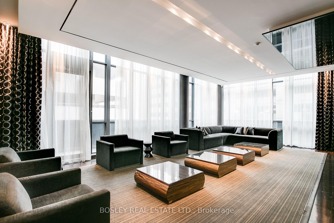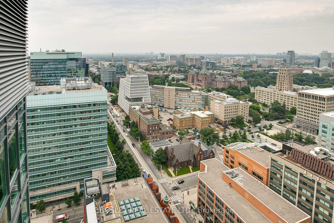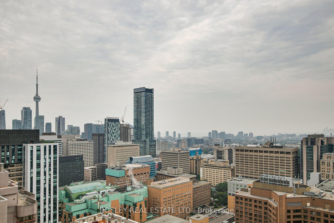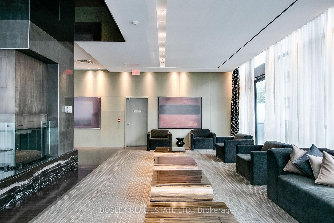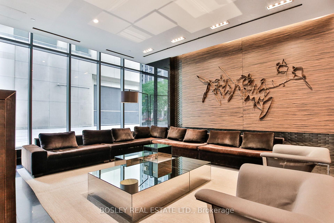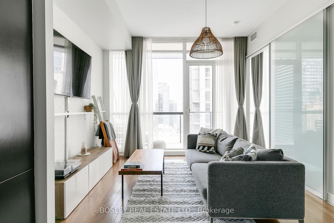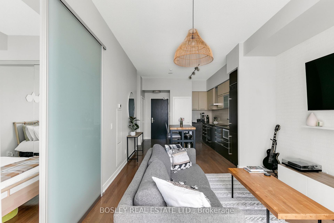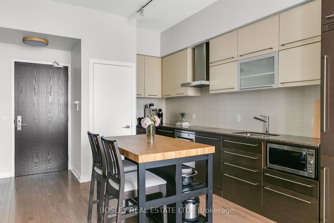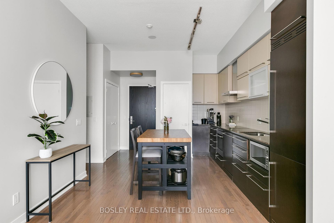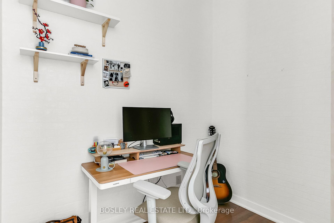$599,000
Available - For Sale
Listing ID: C12229268
770 Bay Stre , Toronto, M5G 0A6, Toronto
| Tucked into the skyline at Bay & College, high up on the 27th floor of Lumiere is that rare downtown find: bright, surprisingly spacious, and meticulously maintained. With 612 square feet of interior space and a full-width balcony facing east, mornings here begin with sun and skyline.The layout is thoughtful: a real bedroom with floor-to-ceiling windows and a full-width closet behind mirrored sliders, a generous living area that connects to the outdoors, and a separate den large enough to host guests, house a Peloton, or become a private office your pick. The open-concept kitchen is fitted with panelled appliances, an island with breakfast bar, and engineered hardwood floors that run seamlessly throughout the unit. Subtle upgrades, like designer light fixtures and custom wall finishes, elevate the feel without trying too hard.This is a well-run building with excellent amenities; Security/concierge, gym, indoor pool, rooftop garden, party room, guest suites and parking and a reputation for quiet, comfortable city living. The suite includes both parking and a locker (a rarity in the core), and the building is pet-friendly. Steps to the University of Toronto, the Financial District, Yonge Street subways, Queens Park, hospitals, and every coffee, noodle bar, or bookstore you'll need. A straight shot to the AGO or an after-dinner stroll to Yorkville. Whether you're a first-time buyer, investor, or down-sizer looking for that perfect city pad, this one holds up. 770 Bay was designed to impress, but it lives easy. And thats what matters. |
| Price | $599,000 |
| Taxes: | $3710.11 |
| Occupancy: | Owner |
| Address: | 770 Bay Stre , Toronto, M5G 0A6, Toronto |
| Postal Code: | M5G 0A6 |
| Province/State: | Toronto |
| Directions/Cross Streets: | Bay and College |
| Level/Floor | Room | Length(ft) | Width(ft) | Descriptions | |
| Room 1 | Main | Foyer | 5.15 | 4.2 | Double Closet, Hardwood Floor |
| Room 2 | Main | Kitchen | 11.28 | 14.73 | Custom Backsplash, Granite Counters, B/I Fridge |
| Room 3 | Main | Living Ro | 11.84 | 11.91 | Window Floor to Ceil, W/O To Balcony, Hardwood Floor |
| Room 4 | Main | Bedroom | 8.76 | 10.86 | Hardwood Floor, Window Floor to Ceil, Mirrored Closet |
| Room 5 | Main | Den | 6.46 | 8.17 | Hardwood Floor, Separate Room |
| Room 6 | Main | Bathroom | 4.92 | 8.72 | Soaking Tub, B/I Vanity, Ceramic Floor |
| Washroom Type | No. of Pieces | Level |
| Washroom Type 1 | 4 | Main |
| Washroom Type 2 | 0 | |
| Washroom Type 3 | 0 | |
| Washroom Type 4 | 0 | |
| Washroom Type 5 | 0 |
| Total Area: | 0.00 |
| Approximatly Age: | 11-15 |
| Sprinklers: | Alar |
| Washrooms: | 1 |
| Heat Type: | Fan Coil |
| Central Air Conditioning: | Central Air |
| Elevator Lift: | True |
$
%
Years
This calculator is for demonstration purposes only. Always consult a professional
financial advisor before making personal financial decisions.
| Although the information displayed is believed to be accurate, no warranties or representations are made of any kind. |
| BOSLEY REAL ESTATE LTD. |
|
|

Wally Islam
Real Estate Broker
Dir:
416-949-2626
Bus:
416-293-8500
Fax:
905-913-8585
| Virtual Tour | Book Showing | Email a Friend |
Jump To:
At a Glance:
| Type: | Com - Condo Apartment |
| Area: | Toronto |
| Municipality: | Toronto C01 |
| Neighbourhood: | Bay Street Corridor |
| Style: | Apartment |
| Approximate Age: | 11-15 |
| Tax: | $3,710.11 |
| Maintenance Fee: | $567.22 |
| Beds: | 1+1 |
| Baths: | 1 |
| Fireplace: | N |
Locatin Map:
Payment Calculator:
