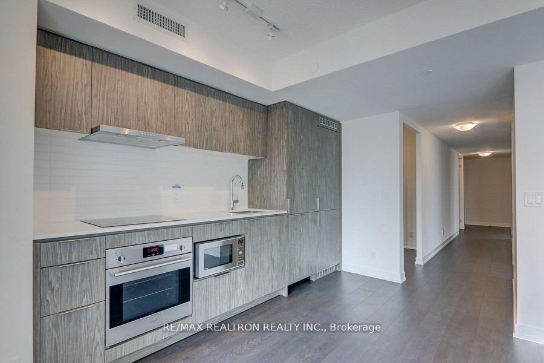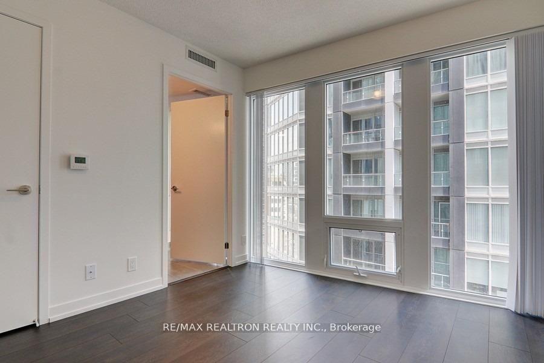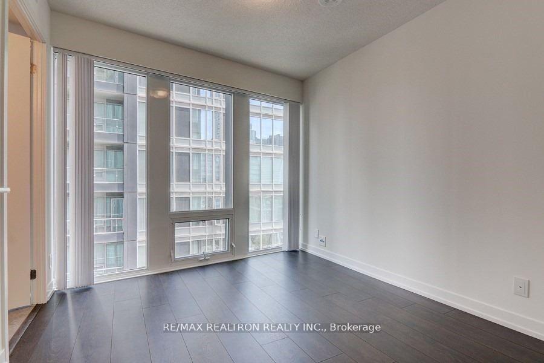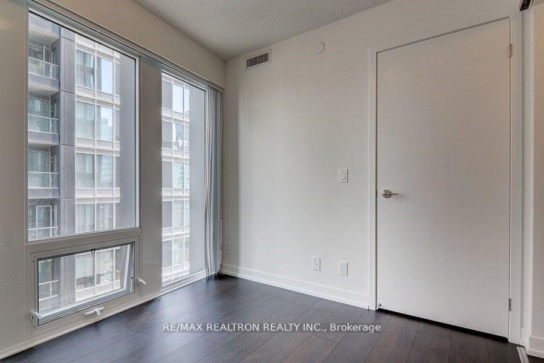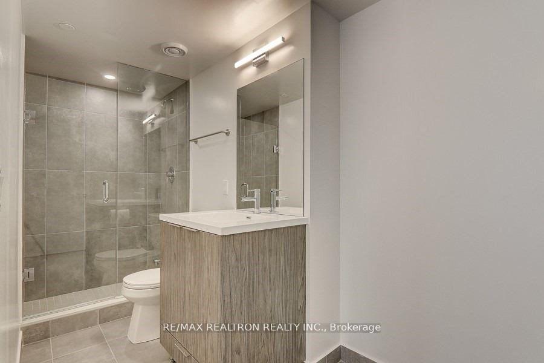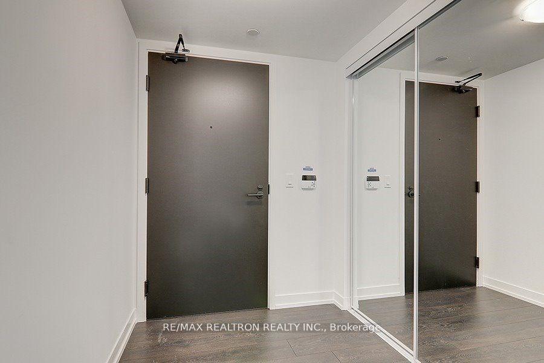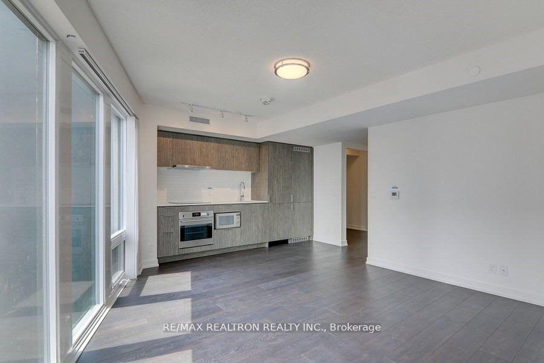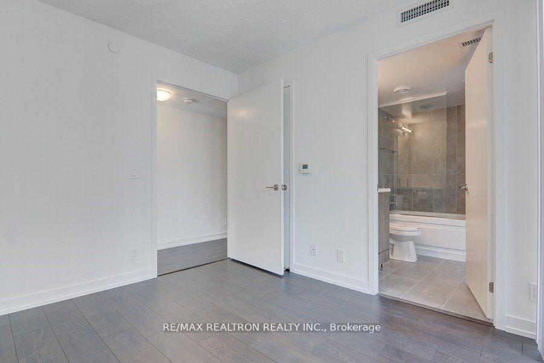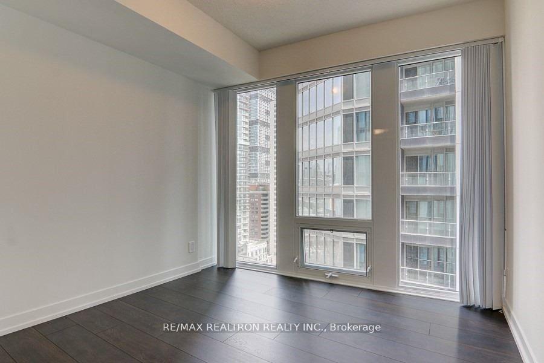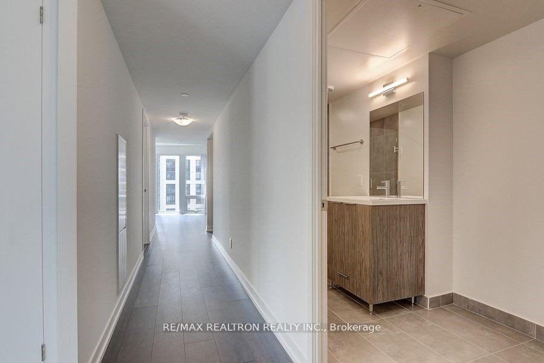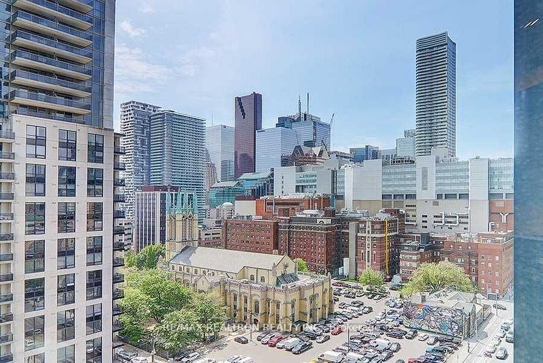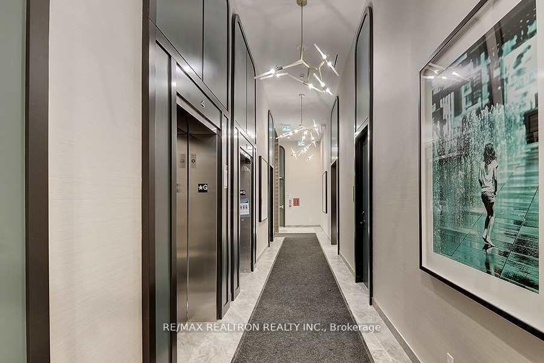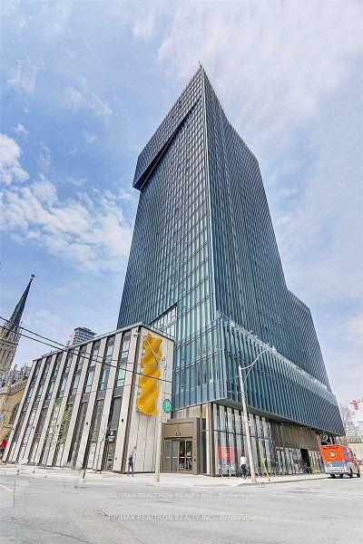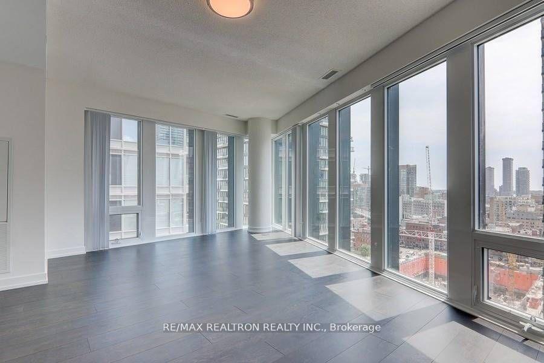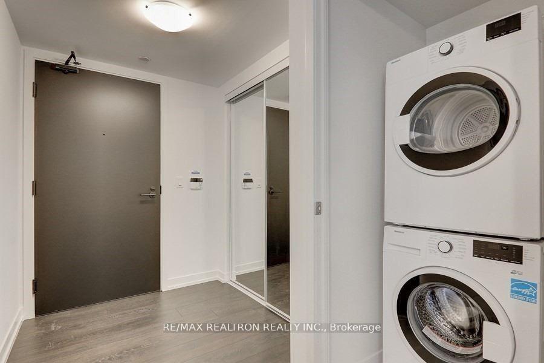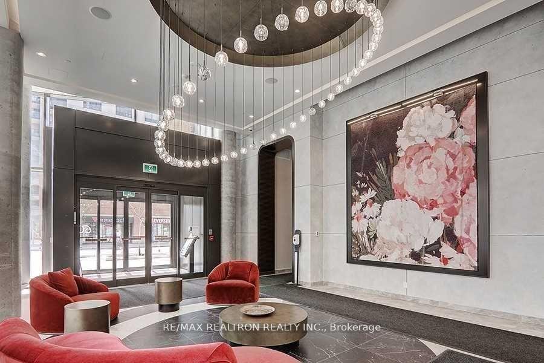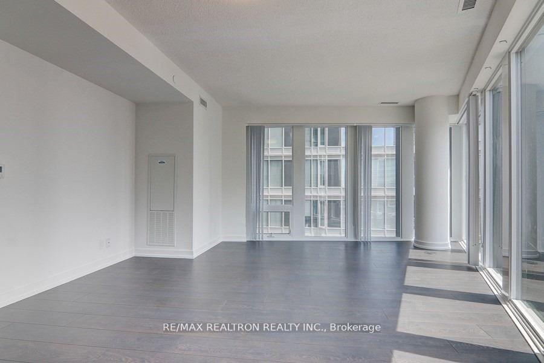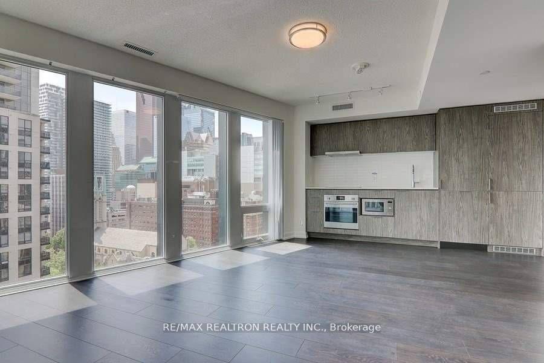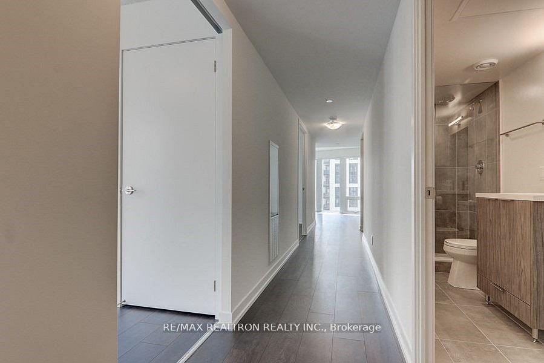$2,950
Available - For Rent
Listing ID: C12229261
60 Shuter Stre , Toronto, M5B 1A8, Toronto
| Look At This Gorgeous Fleur Condo With 2 Bedrooms + 1 Dent, 2 Full Bathrooms Total 869 Sqft Of Living Area! Great Exposure That Facing South & East. Location Is The Key: Walking Distance To Downtown Core, Close To U Of T, Ryerson U, Hospitals, And Public Transit! As For Inside Of The Unit: It Comes With Open Concept Kitchen, Ensuite Laundry, Stainless Steel Kitchen Appliances. Also Fully Equipped Fitness Centre & Landscaped Outdoor Terrace. |
| Price | $2,950 |
| Taxes: | $0.00 |
| Occupancy: | Owner |
| Address: | 60 Shuter Stre , Toronto, M5B 1A8, Toronto |
| Postal Code: | M5B 1A8 |
| Province/State: | Toronto |
| Directions/Cross Streets: | Shuter St/ Church St |
| Level/Floor | Room | Length(ft) | Width(ft) | Descriptions | |
| Room 1 | Ground | Living Ro | Large Window, Combined w/Dining, Laminate | ||
| Room 2 | Ground | Dining Ro | Open Concept, Combined w/Living, Laminate | ||
| Room 3 | Ground | Kitchen | Quartz Counter, B/I Appliances, Laminate | ||
| Room 4 | Ground | Primary B | 4 Pc Ensuite, Closet, Sliding Doors | ||
| Room 5 | Ground | Bedroom 2 | Closet, Sliding Doors, Laminate | ||
| Room 6 | Ground | Den | Separate Room, Sliding Doors, Laminate |
| Washroom Type | No. of Pieces | Level |
| Washroom Type 1 | 4 | Flat |
| Washroom Type 2 | 3 | Flat |
| Washroom Type 3 | 0 | |
| Washroom Type 4 | 0 | |
| Washroom Type 5 | 0 |
| Total Area: | 0.00 |
| Washrooms: | 2 |
| Heat Type: | Forced Air |
| Central Air Conditioning: | Central Air |
| Although the information displayed is believed to be accurate, no warranties or representations are made of any kind. |
| RE/MAX REALTRON REALTY INC. |
|
|

Wally Islam
Real Estate Broker
Dir:
416-949-2626
Bus:
416-293-8500
Fax:
905-913-8585
| Book Showing | Email a Friend |
Jump To:
At a Glance:
| Type: | Com - Condo Apartment |
| Area: | Toronto |
| Municipality: | Toronto C08 |
| Neighbourhood: | Church-Yonge Corridor |
| Style: | Apartment |
| Beds: | 2+1 |
| Baths: | 2 |
| Fireplace: | N |
Locatin Map:
