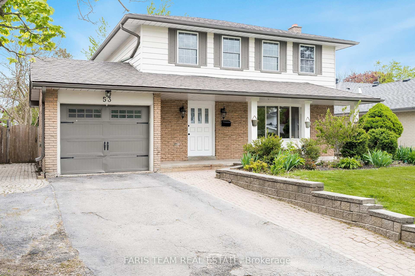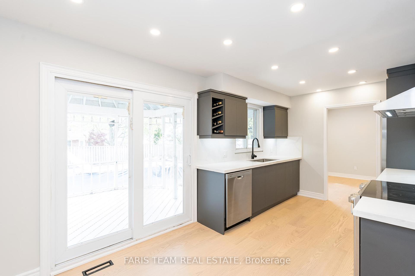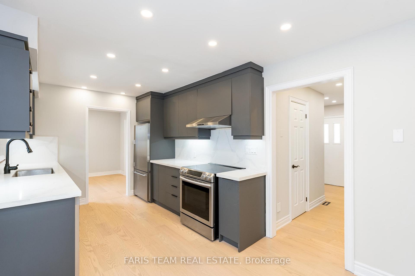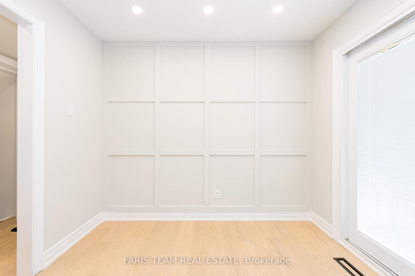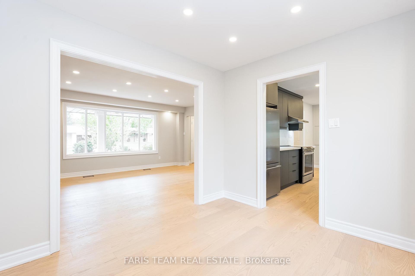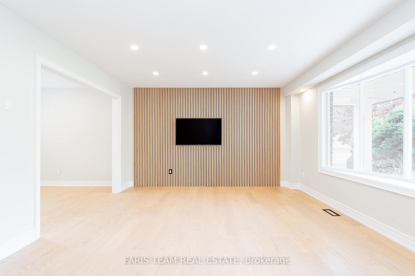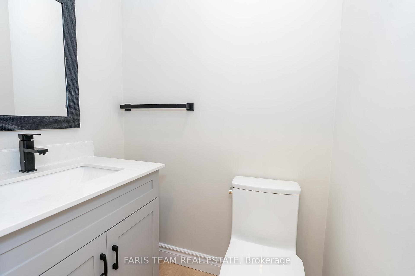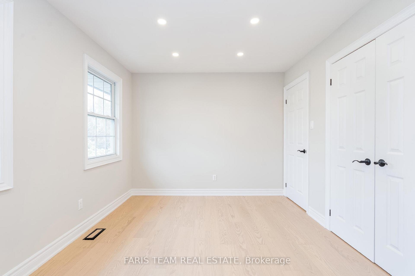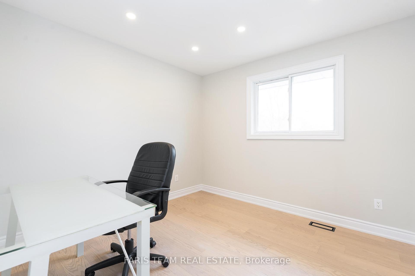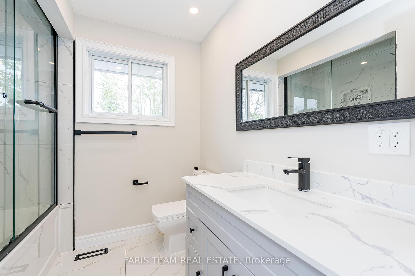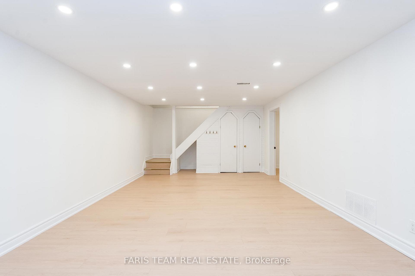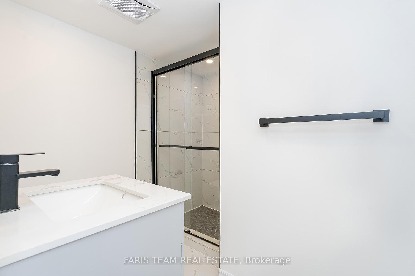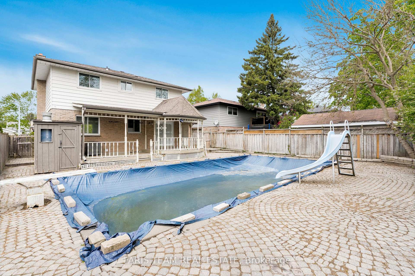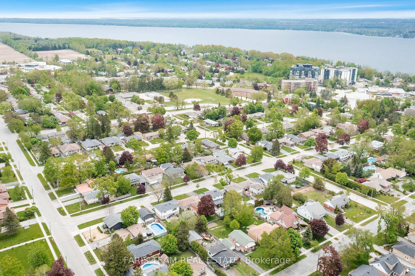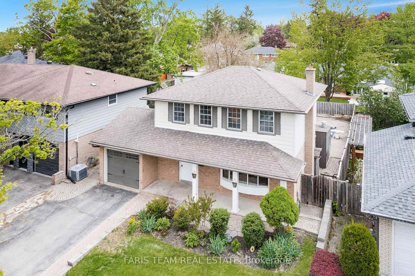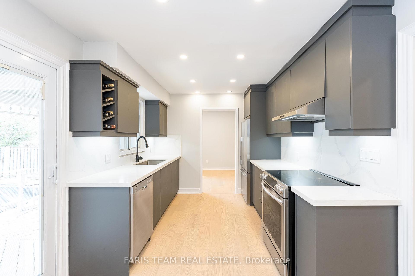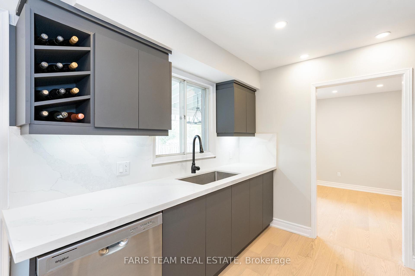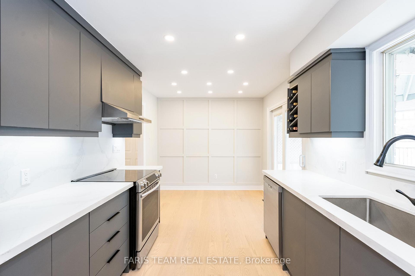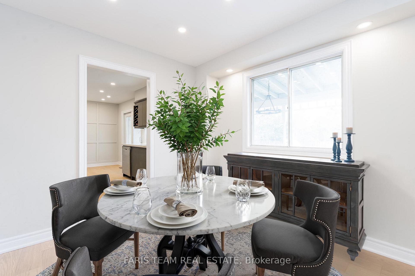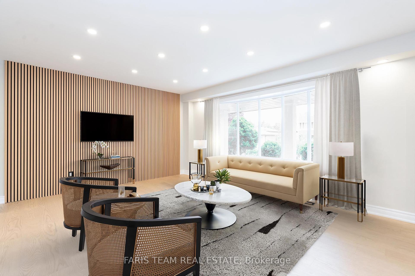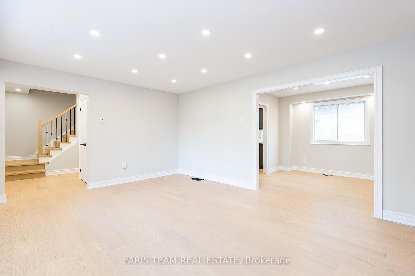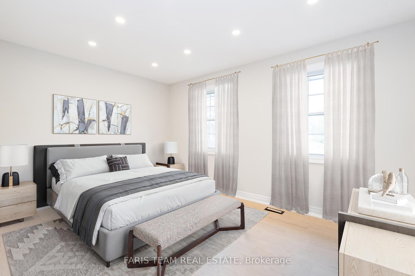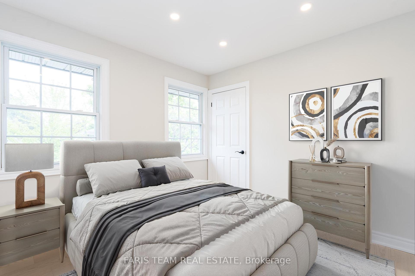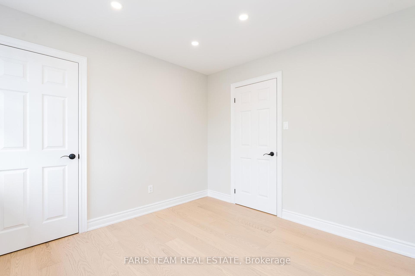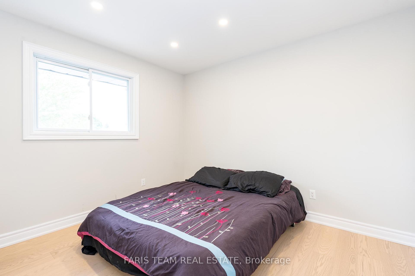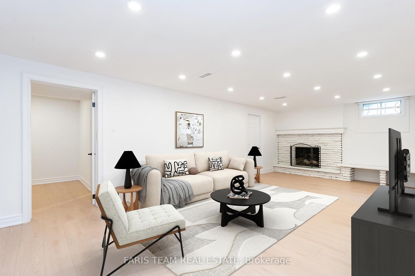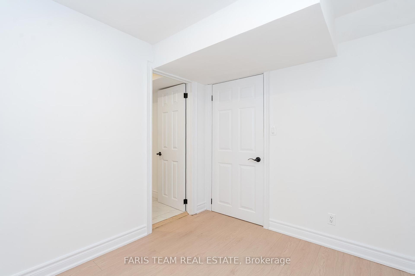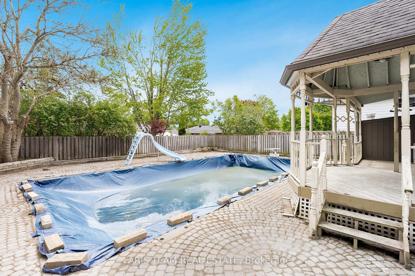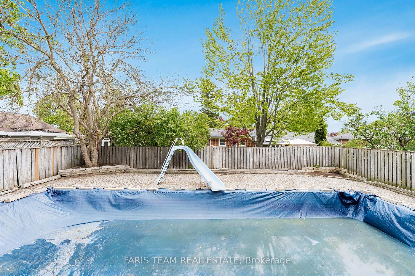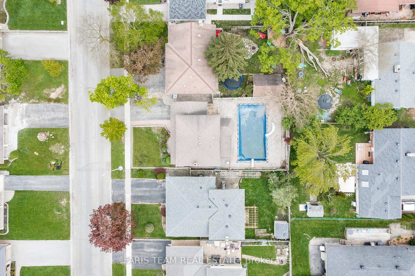$849,999
Available - For Sale
Listing ID: S12229247
53 Varden Aven , Barrie, L4M 4P4, Simcoe
| Top 5 Reasons You Will Love This Home: 1) Beautifully renovated 4+1 bedroom detached home nestled in Barrie's sought-after East-end neighbourhood in an unbeatable location 2) Step inside to stunning new hardwood floors underfoot, a brand new staircase, and modern recessed lighting adding warmth and elegance throughout 3) On the main level you'll find the fully updated kitchen boasting sleek flat-panel cabinets and stone countertops, fresh paint, new doors trim, and upgraded plugs and switches creating a seamless and contemporary space, alongside all the bathrooms fully gutted and upgraded for a luxurious touch 4) Newly finished basement featuring a stylish 3-piece bathroom, new flooring, and beautiful accent walls that add character and charm 5) Private fully fenced backyard oasis complete with a sparkling pool perfect for summer entertaining and relaxing weekends, just minutes from Lake Simcoe, Highway 400, public transit, schools, parks, vibrant shopping, and dining options. 1,477 above grade sq.ft. plus a finished basement. Visit our website for more detailed information. *Please note some images have been virtually staged to show the potential of the home. |
| Price | $849,999 |
| Taxes: | $5116.00 |
| Occupancy: | Owner |
| Address: | 53 Varden Aven , Barrie, L4M 4P4, Simcoe |
| Acreage: | < .50 |
| Directions/Cross Streets: | Steel St/Varden Ave |
| Rooms: | 7 |
| Rooms +: | 2 |
| Bedrooms: | 4 |
| Bedrooms +: | 1 |
| Family Room: | F |
| Basement: | Full, Finished |
| Level/Floor | Room | Length(ft) | Width(ft) | Descriptions | |
| Room 1 | Main | Kitchen | 16.83 | 9.22 | Eat-in Kitchen, Hardwood Floor, W/O To Deck |
| Room 2 | Main | Dining Ro | 10.27 | 9.22 | Hardwood Floor, Large Window, Recessed Lighting |
| Room 3 | Main | Living Ro | 16.83 | 13.32 | Hardwood Floor, Window, Recessed Lighting |
| Room 4 | Second | Primary B | 14.01 | 10.04 | Hardwood Floor, Closet, Window |
| Room 5 | Second | Bedroom | 10.99 | 10 | Hardwood Floor, Closet, Window |
| Room 6 | Second | Bedroom | 10.36 | 10 | Hardwood Floor, Closet, Window |
| Room 7 | Second | Bedroom | 10.3 | 9.68 | Hardwood Floor, Closet, Window |
| Room 8 | Basement | Recreatio | 24.53 | 13.12 | Hardwood Floor, Fireplace, Closet |
| Room 9 | Basement | Bedroom | 8.95 | 7.84 | 3 Pc Ensuite, Hardwood Floor, Recessed Lighting |
| Washroom Type | No. of Pieces | Level |
| Washroom Type 1 | 2 | Main |
| Washroom Type 2 | 4 | Second |
| Washroom Type 3 | 3 | Basement |
| Washroom Type 4 | 0 | |
| Washroom Type 5 | 0 |
| Total Area: | 0.00 |
| Approximatly Age: | 51-99 |
| Property Type: | Detached |
| Style: | 2-Storey |
| Exterior: | Brick, Aluminum Siding |
| Garage Type: | Attached |
| (Parking/)Drive: | Private Do |
| Drive Parking Spaces: | 2 |
| Park #1 | |
| Parking Type: | Private Do |
| Park #2 | |
| Parking Type: | Private Do |
| Pool: | Inground |
| Approximatly Age: | 51-99 |
| Approximatly Square Footage: | 1100-1500 |
| Property Features: | Fenced Yard, Hospital |
| CAC Included: | N |
| Water Included: | N |
| Cabel TV Included: | N |
| Common Elements Included: | N |
| Heat Included: | N |
| Parking Included: | N |
| Condo Tax Included: | N |
| Building Insurance Included: | N |
| Fireplace/Stove: | Y |
| Heat Type: | Forced Air |
| Central Air Conditioning: | Central Air |
| Central Vac: | N |
| Laundry Level: | Syste |
| Ensuite Laundry: | F |
| Sewers: | Sewer |
$
%
Years
This calculator is for demonstration purposes only. Always consult a professional
financial advisor before making personal financial decisions.
| Although the information displayed is believed to be accurate, no warranties or representations are made of any kind. |
| FARIS TEAM REAL ESTATE |
|
|

Wally Islam
Real Estate Broker
Dir:
416-949-2626
Bus:
416-293-8500
Fax:
905-913-8585
| Virtual Tour | Book Showing | Email a Friend |
Jump To:
At a Glance:
| Type: | Freehold - Detached |
| Area: | Simcoe |
| Municipality: | Barrie |
| Neighbourhood: | Codrington |
| Style: | 2-Storey |
| Approximate Age: | 51-99 |
| Tax: | $5,116 |
| Beds: | 4+1 |
| Baths: | 3 |
| Fireplace: | Y |
| Pool: | Inground |
Locatin Map:
Payment Calculator:
