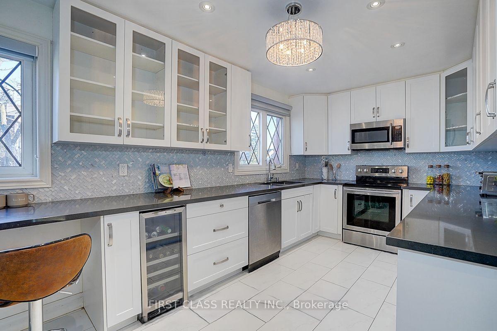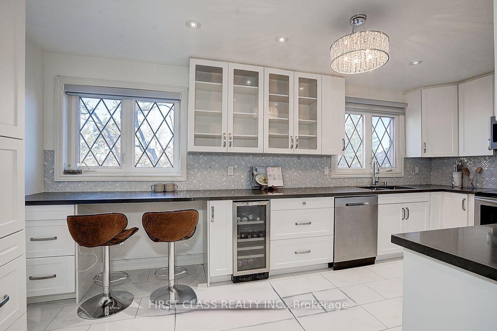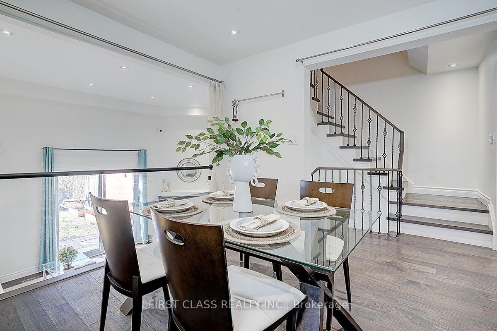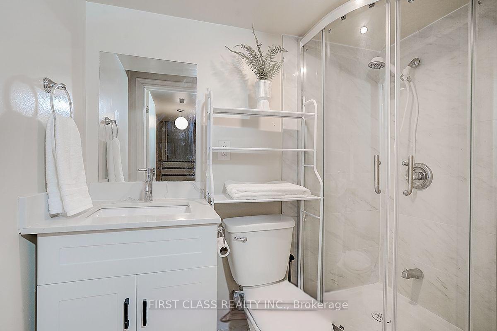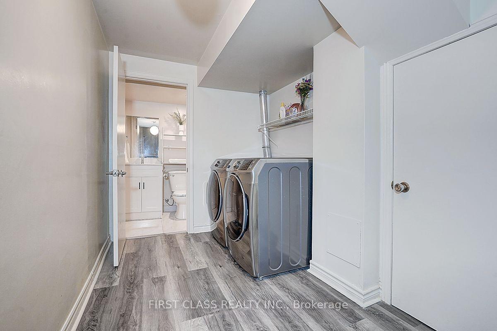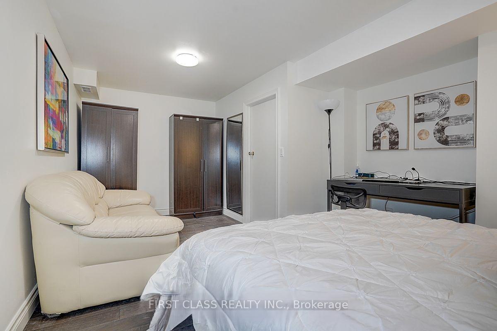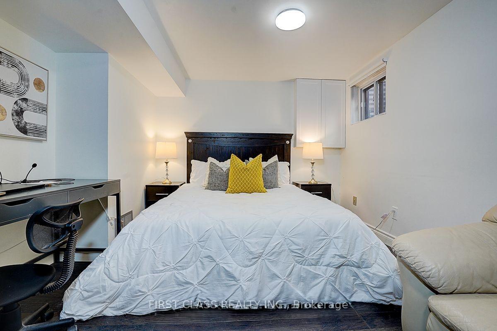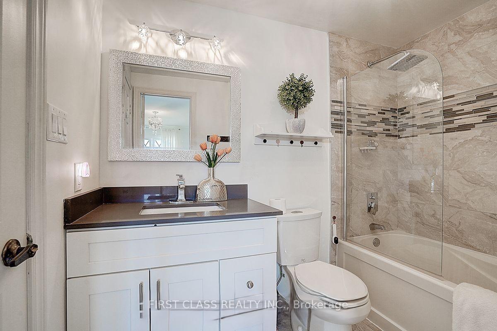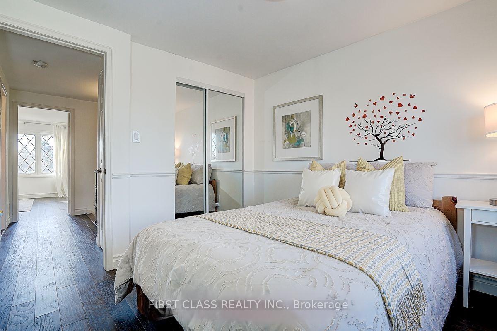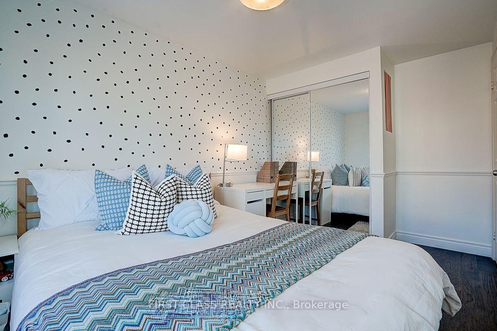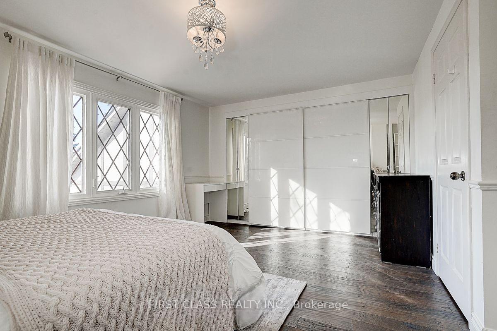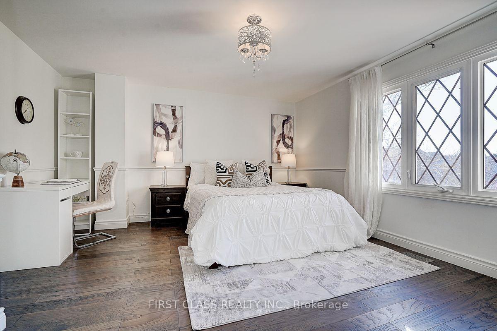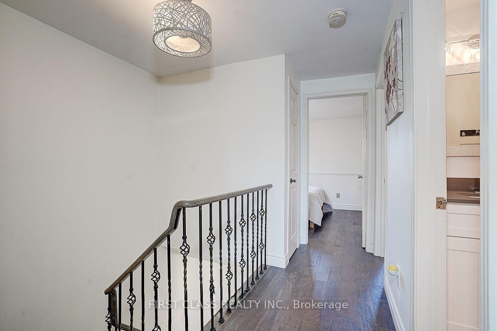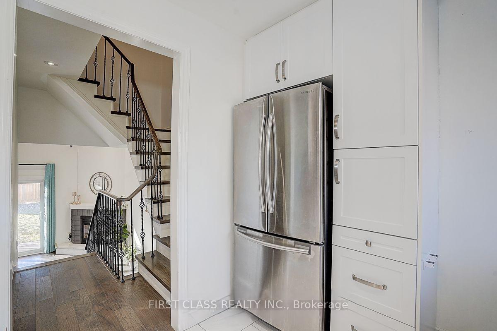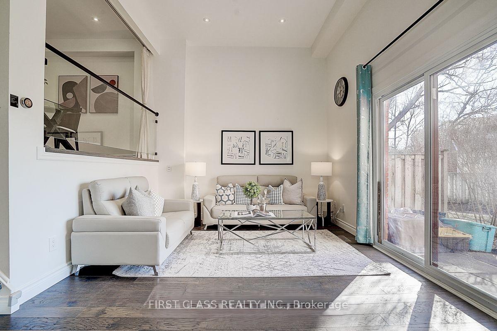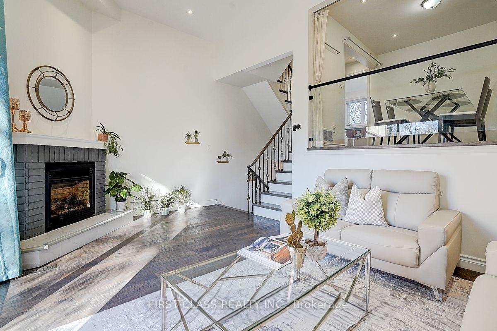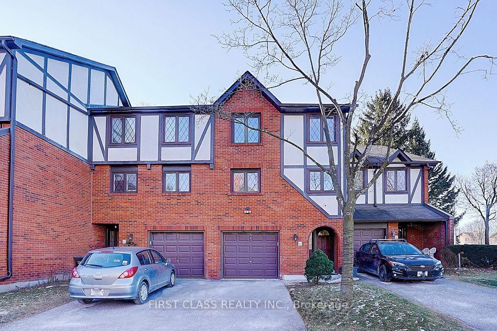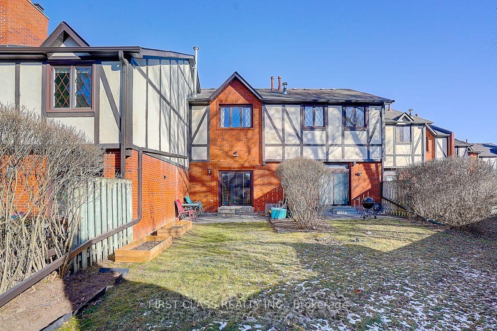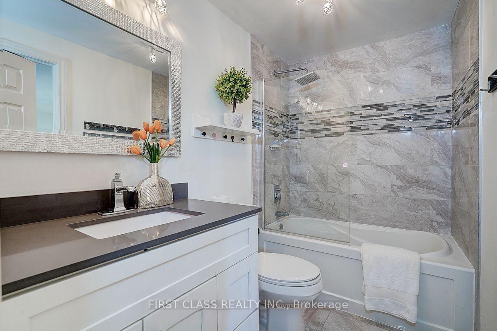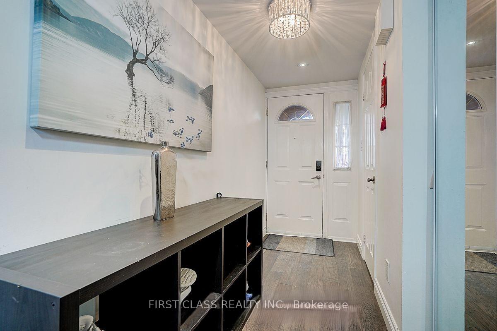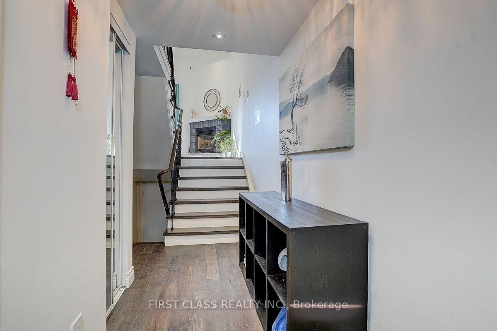$808,000
Available - For Sale
Listing ID: W12196486
3360 Council Ring Road , Mississauga, L5L 2E4, Peel
| Nestled In Prestigious Erin Mills Area. This Fully Renovated Tudor Style Executive Barrington Townhome Is Bright & Spacious. Functional Layout. Few Steps to Visitor Parking spaces. Engineering Hardwood Floors. Modern Lightings Thru-Out. Luxury Kitchen. Charming Elegant dining Rm Overlooks Family Rm W/12' Cathedral Ceiling. Fully renovated basement with an Extra Bathroom. Beautiful Backyard W/Gasline Bbq Hookup. Close To Beautiful Sawmill Valley Trail, Parks & Shops. School Bus Pick-Up Spot is just Outside the Complex. Easy Access To Hwy 403. Close To Go Station, U of T, Sheridan. Absolute Move-In Condition! You cannot miss it! Motivated Vendor. Please Try an Offer! |
| Price | $808,000 |
| Taxes: | $3957.00 |
| Occupancy: | Owner+T |
| Address: | 3360 Council Ring Road , Mississauga, L5L 2E4, Peel |
| Postal Code: | L5L 2E4 |
| Province/State: | Peel |
| Directions/Cross Streets: | Burnhamthorpe/ Glen Erin |
| Level/Floor | Room | Length(ft) | Width(ft) | Descriptions | |
| Room 1 | Main | Family Ro | 17.71 | 10.99 | Cathedral Ceiling(s), Gas Fireplace, W/O To Garden |
| Room 2 | In Between | Dining Ro | 10.59 | 9.84 | Hardwood Floor, Formal Rm, Overlooks Family |
| Room 3 | In Between | Kitchen | 9.41 | 7.48 | Ceramic Floor, Modern Kitchen, Overlooks Frontyard |
| Room 4 | In Between | Breakfast | 9.41 | 7.48 | Combined w/Kitchen, Eat-in Kitchen, Window |
| Room 5 | Second | Primary B | 15.42 | 13.12 | Hardwood Floor, His and Hers Closets, Semi Ensuite |
| Room 6 | Second | Bedroom 2 | 10.5 | 8.17 | Hardwood Floor, Mirrored Closet, Overlooks Frontyard |
| Room 7 | Second | Bedroom 3 | 9.58 | 9.51 | Hardwood Floor, Mirrored Closet, Window |
| Room 8 | Lower | Living Ro | 17.29 | 10.04 | Hardwood Floor, Open Concept, Combined w/Rec |
| Room 9 | Basement | Laundry | 6.56 | 6.56 | Laminate, Laundry Sink, B/I Shelves |
| Room 10 | Basement | Bathroom | 8.2 | 4.92 | Tile Floor |
| Room 11 | Second | Bathroom | 8.2 | 4.92 | 4 Pc Bath, Semi Ensuite |
| Room 12 | Main | Bathroom | 1.97 | 4.26 | 2 Way Fireplace, Tile Floor |
| Washroom Type | No. of Pieces | Level |
| Washroom Type 1 | 4 | Second |
| Washroom Type 2 | 2 | Main |
| Washroom Type 3 | 3 | Basement |
| Washroom Type 4 | 0 | |
| Washroom Type 5 | 0 |
| Total Area: | 0.00 |
| Approximatly Age: | 31-50 |
| Washrooms: | 3 |
| Heat Type: | Forced Air |
| Central Air Conditioning: | Central Air |
| Elevator Lift: | False |
$
%
Years
This calculator is for demonstration purposes only. Always consult a professional
financial advisor before making personal financial decisions.
| Although the information displayed is believed to be accurate, no warranties or representations are made of any kind. |
| FIRST CLASS REALTY INC. |
|
|

Wally Islam
Real Estate Broker
Dir:
416-949-2626
Bus:
416-293-8500
Fax:
905-913-8585
| Book Showing | Email a Friend |
Jump To:
At a Glance:
| Type: | Com - Condo Townhouse |
| Area: | Peel |
| Municipality: | Mississauga |
| Neighbourhood: | Erin Mills |
| Style: | Multi-Level |
| Approximate Age: | 31-50 |
| Tax: | $3,957 |
| Maintenance Fee: | $787.66 |
| Beds: | 3 |
| Baths: | 3 |
| Fireplace: | Y |
Locatin Map:
Payment Calculator:
