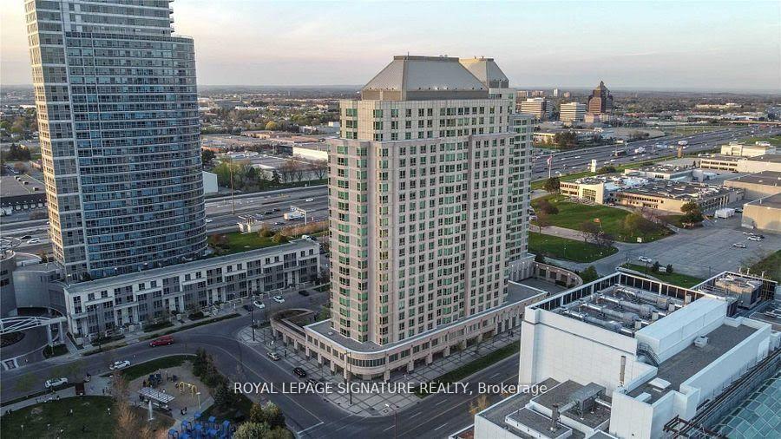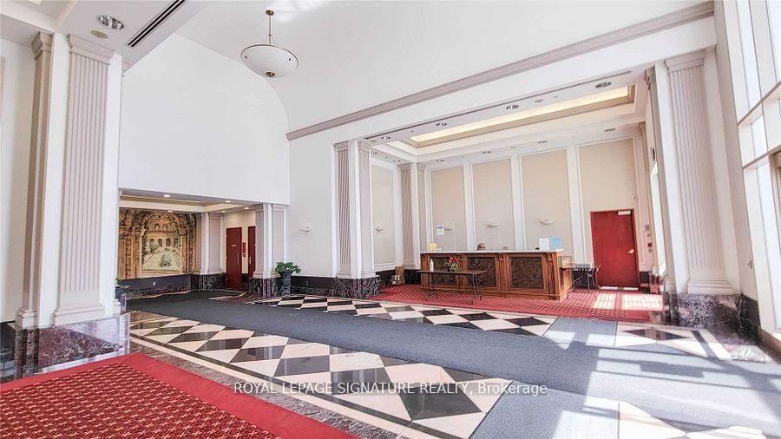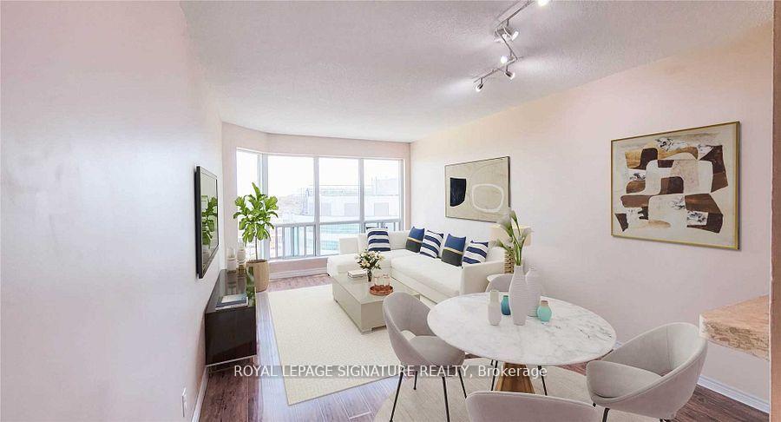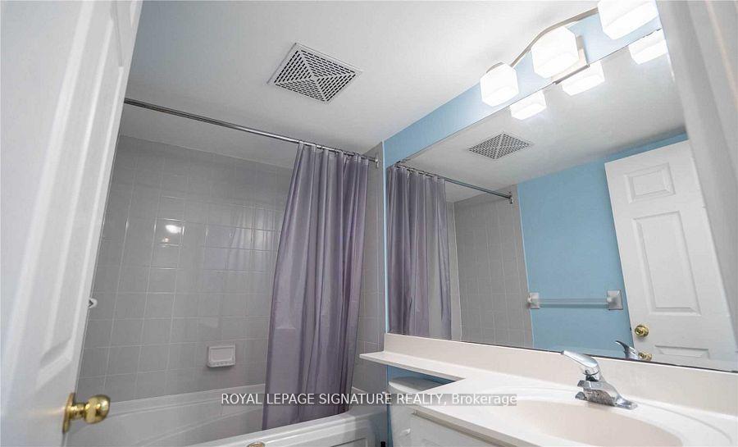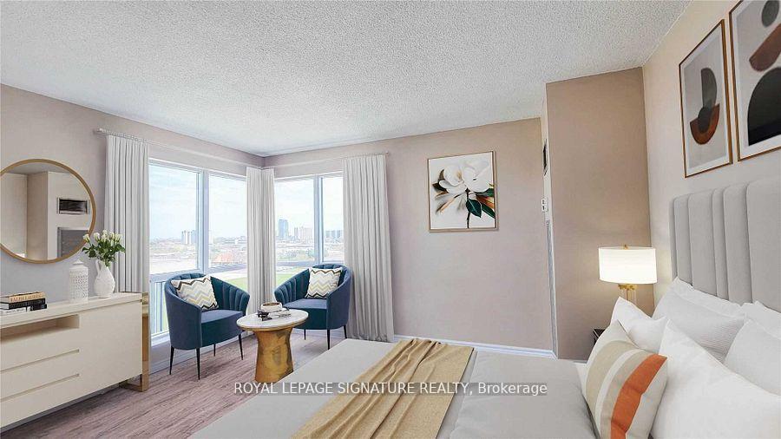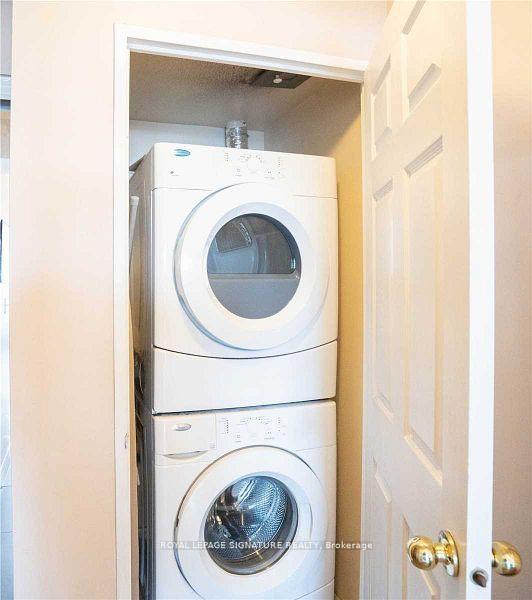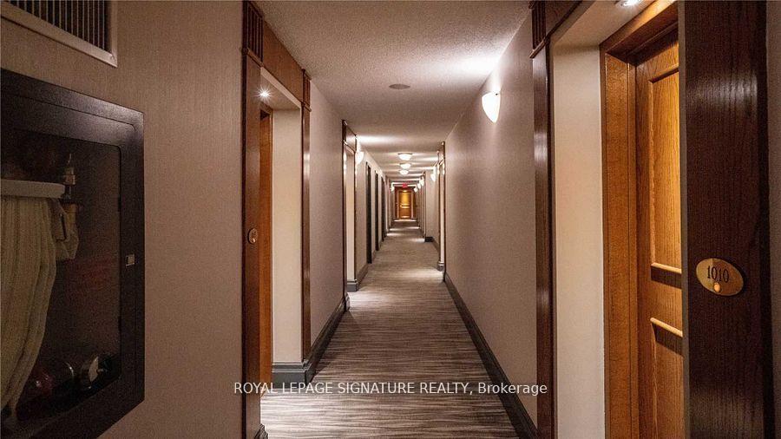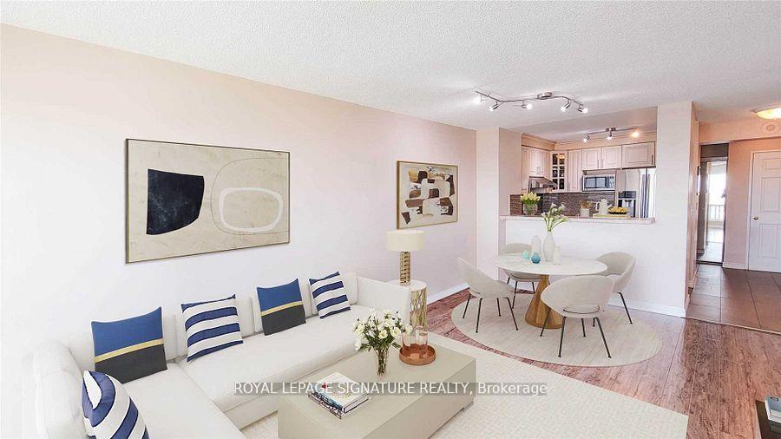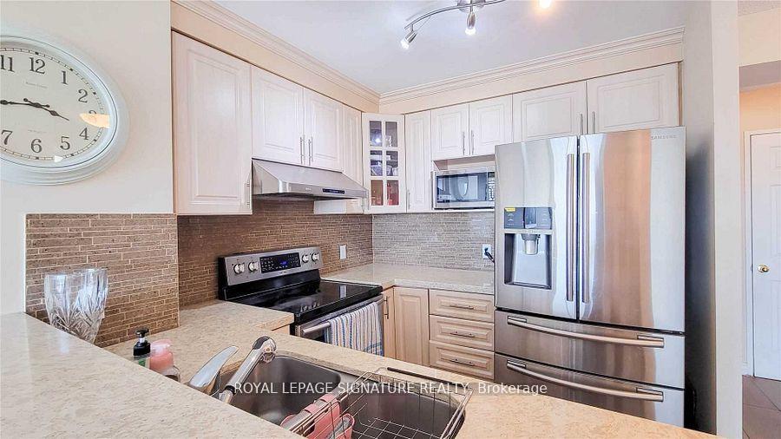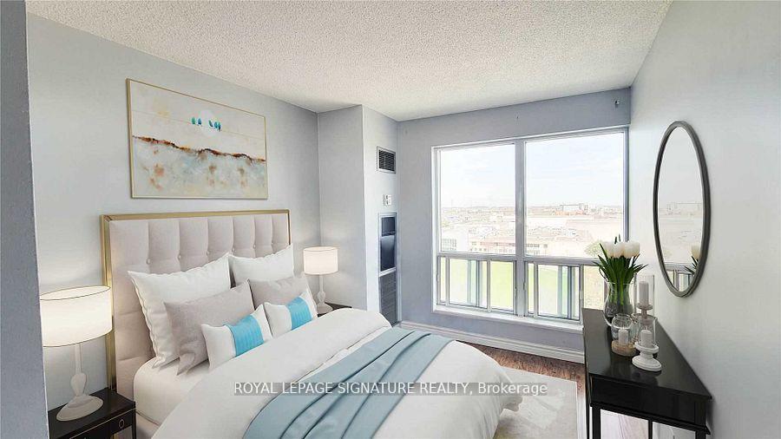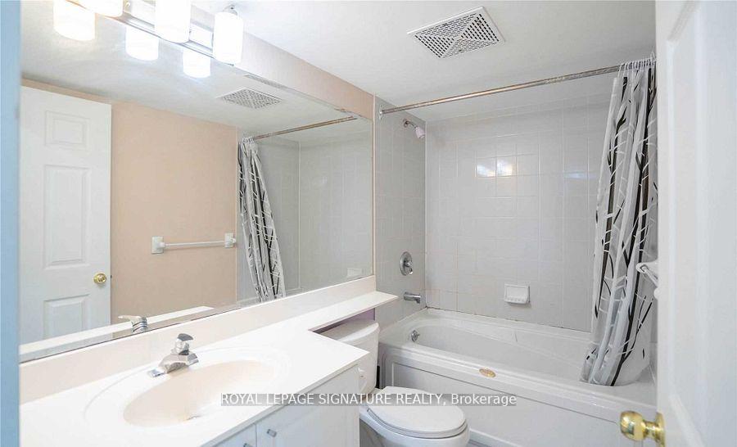Sold
Listing ID: E12182387
11 Lee Centre Driv , Toronto, M1H 3J5, Toronto
| Bright, Spacious, And Move-In Ready! This Stunning 2-Bedroom, 2-Bathroom Suite Offers Panoramic Southeast Views And An Abundance Of Natural Light. Located In One Of Scarborough's Most Desirable And Convenient Locations-Just Steps From Scarborough Town Centre, TTC, Dining, Shops, Parks, And Hwy 401-This Is The Perfect Blend Of Comfort, Lifestyle, And Accessibility. The Open-Concept Layout Features Laminate Flooring Throughout, A Beautifully Updated Kitchen With Granite Counters, Custom Backsplash, And Breakfast Bar, And A Large Living/Dining Space Ideal For Both Relaxing And Entertaining. The Spacious Primary Bedroom Includes A Private 4-Pc Ensuite, While The Second Bedroom Features A Bright Bay Window Perfect For Enjoying Gorgeous Sunset Views. All Utilities Are Included In The Maintenance Fees! This Well-Managed Building Offers Top-Tier Amenities: Indoor Pool, Gym, Basketball And Badminton Courts, 24-Hour Concierge, Guest Suites, Party Room, Billiards, Ping Pong, And More. Extras Include: Three Owned Parking Spots (Rare!) And One Locker. Located Within The Highly Rated Bendel Junior Public School District. Whether You're A First-Time Buyer, Downsizer, Or Investor, This Is A Rare Opportunity You Don't Want To Miss. Book Your Private Showing Today And Step Into A Space That Feels Like Home From The Moment You Walk In. |
| Listed Price | $559,888 |
| Taxes: | $1959.90 |
| Occupancy: | Vacant |
| Address: | 11 Lee Centre Driv , Toronto, M1H 3J5, Toronto |
| Postal Code: | M1H 3J5 |
| Province/State: | Toronto |
| Directions/Cross Streets: | Mccowan/401 |
| Level/Floor | Room | Length(ft) | Width(ft) | Descriptions | |
| Room 1 | Flat | Living Ro | 10.89 | 10.23 | Laminate, Combined w/Dining, Track Lighting |
| Room 2 | Flat | Dining Ro | 10.89 | 8.43 | Laminate, Combined w/Living, Breakfast Bar |
| Room 3 | Flat | Kitchen | 7.9 | 8.3 | Ceramic Floor, Granite Counters, Backsplash |
| Room 4 | Flat | Primary B | 13.68 | 10.76 | Laminate, Large Closet, 4 Pc Ensuite |
| Room 5 | Flat | Bedroom 2 | 12.53 | 8.86 | Laminate, Large Closet, Large Window |
| Washroom Type | No. of Pieces | Level |
| Washroom Type 1 | 4 | Flat |
| Washroom Type 2 | 4 | Flat |
| Washroom Type 3 | 0 | |
| Washroom Type 4 | 0 | |
| Washroom Type 5 | 0 |
| Total Area: | 0.00 |
| Sprinklers: | Conc |
| Washrooms: | 2 |
| Heat Type: | Forced Air |
| Central Air Conditioning: | Central Air |
| Although the information displayed is believed to be accurate, no warranties or representations are made of any kind. |
| ROYAL LEPAGE SIGNATURE REALTY |
|
|

Wally Islam
Real Estate Broker
Dir:
416-949-2626
Bus:
416-293-8500
Fax:
905-913-8585
| Email a Friend |
Jump To:
At a Glance:
| Type: | Com - Condo Apartment |
| Area: | Toronto |
| Municipality: | Toronto E09 |
| Neighbourhood: | Woburn |
| Style: | Apartment |
| Tax: | $1,959.9 |
| Maintenance Fee: | $713.83 |
| Beds: | 2 |
| Baths: | 2 |
| Fireplace: | N |
Locatin Map:
