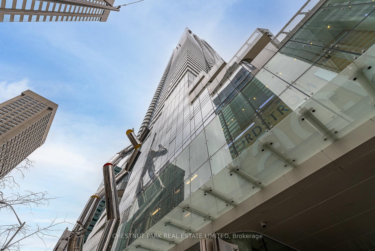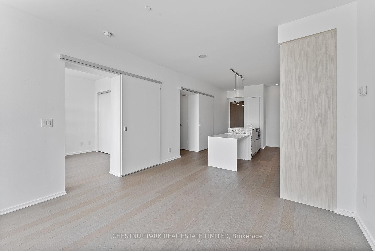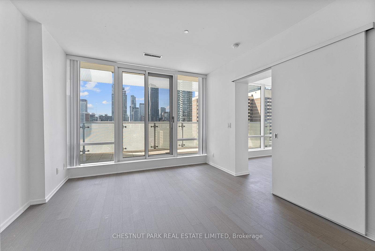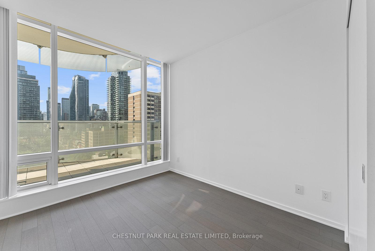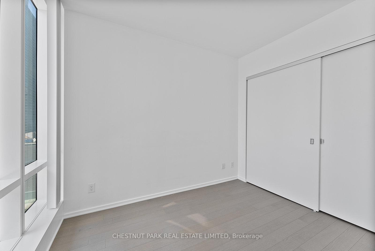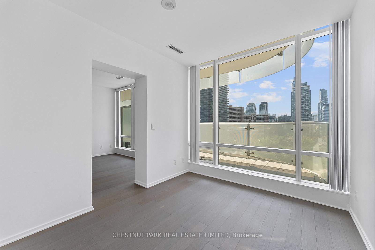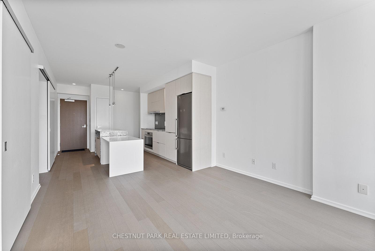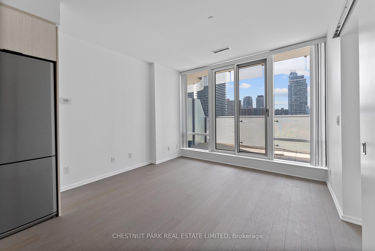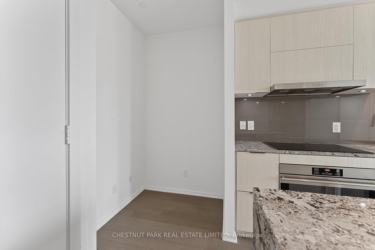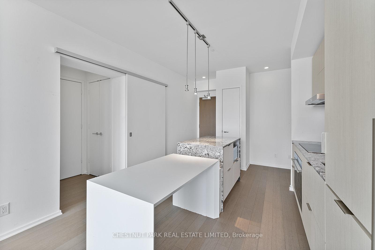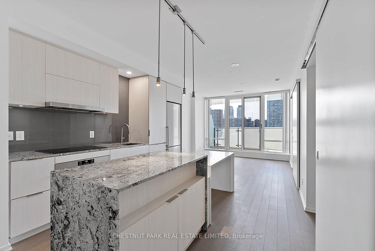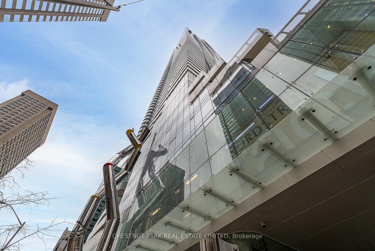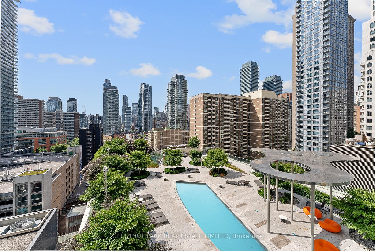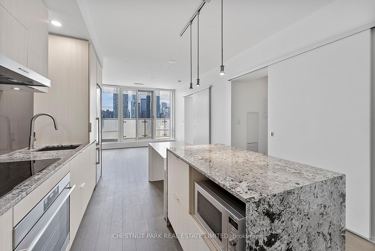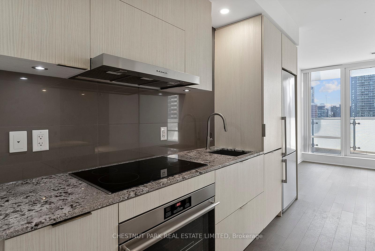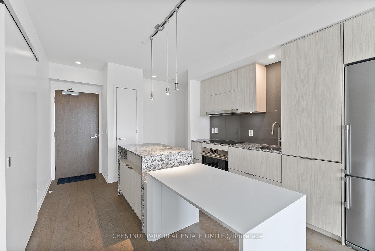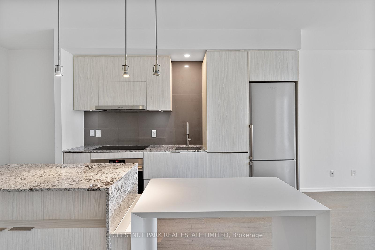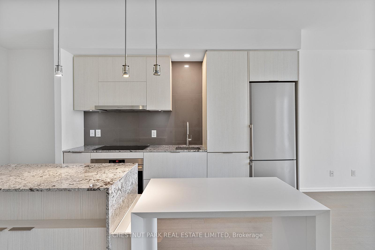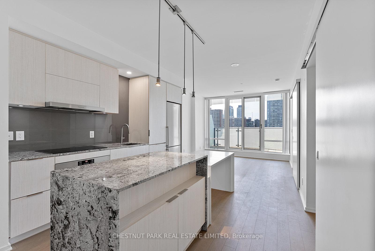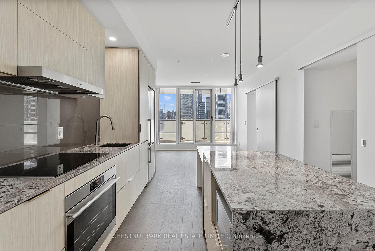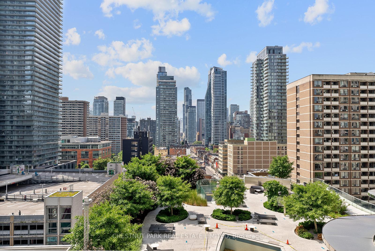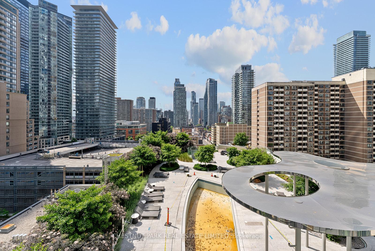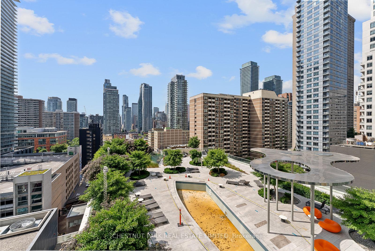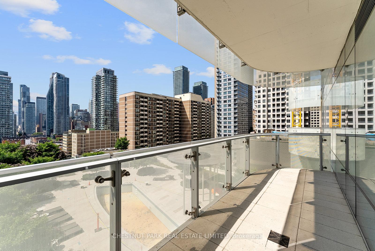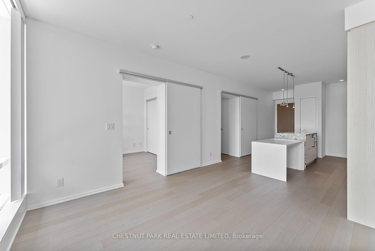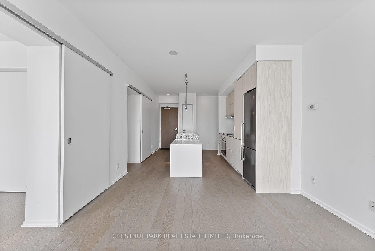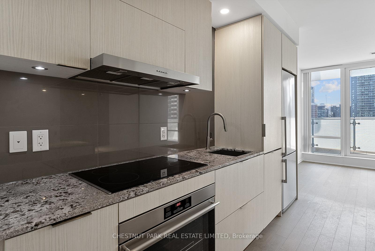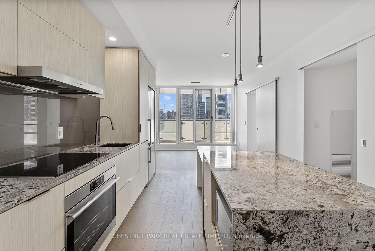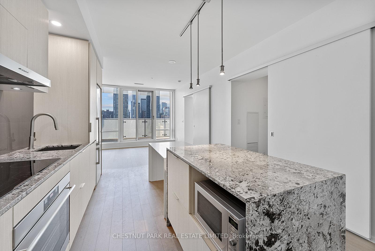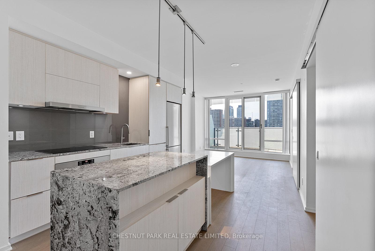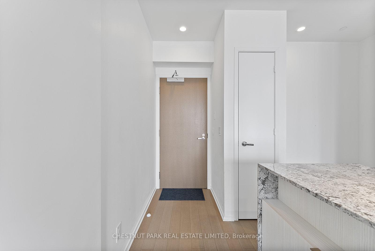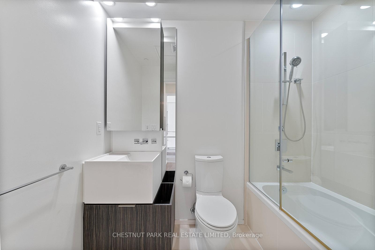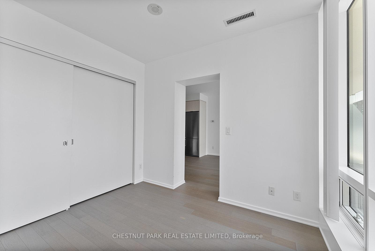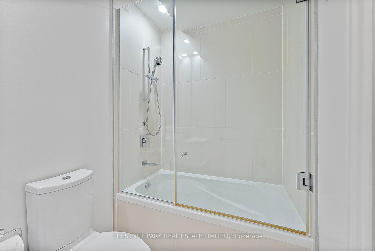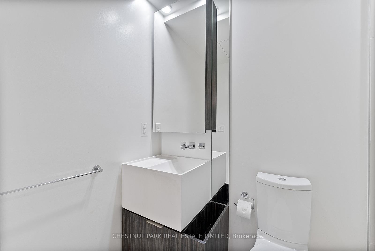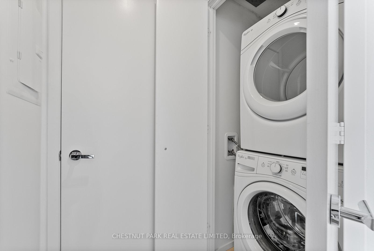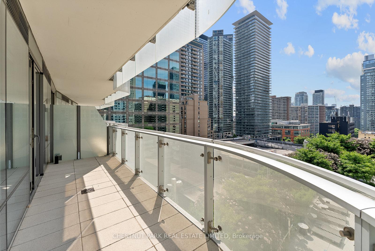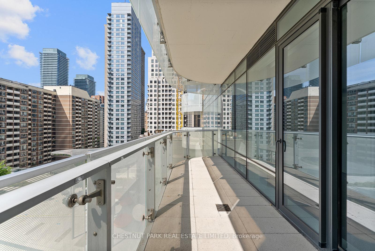$2,700
Available - For Rent
Listing ID: C12229233
1 Bloor Stre East , Toronto, M4W 0A8, Toronto
| Soak in the skyline, and lounge above the pool! Vibes are high in this stylish 1 bedroom at One Bloor. Enjoy a functional layout where the kitchen and dining are combined and has a dual built in dining table/island where you can easily sit four people for dinner. With warm earthy tones of the engineered hardwood floors and custom designed kitchen, you will find comfort when calling this home! Sit in the living room as you take in an incredible view that your friends will be talking about forever. Head out to your large balcony which overlooks the outdoor pool and beautifully landscaped gardens. At night, your large bedroom will be lit by the city lights where you don't even need to set the mood. The bedroom includes a large closet. Set up your home office in the media area/den which is situated off of the kitchen. Enjoy in-suite laundry and a large bath/shower combo with great bathroom storage. Within the building there is an indoor hot-tub, indoor/outdoor pool (open year round), a separate outdoor pool which can be seen from the suite, a great condo gym (you can cancel your current gym membership), multiple steam rooms, experience showers, mens/ladies spas with foot baths, cold plunge, games/billiards room, co-working space, media room, and party room! Within the building there retailers include Nike, Scotiabank, Ballroom Bowl, and soon to be Avant (a new high end, luxury gym). Step outside of One Bloor where you are directly above the two major subway lines, luxury shopping, a great food scene, and steps to Yorkville where you can find fine dining, entertainment, wellness, and much more! Live where every day feels like a getaway...your summer upgrade starts here! |
| Price | $2,700 |
| Taxes: | $0.00 |
| Occupancy: | Vacant |
| Address: | 1 Bloor Stre East , Toronto, M4W 0A8, Toronto |
| Postal Code: | M4W 0A8 |
| Province/State: | Toronto |
| Directions/Cross Streets: | Yonge & Bloor |
| Level/Floor | Room | Length(ft) | Width(ft) | Descriptions | |
| Room 1 | Main | Living Ro | 25.09 | 11.91 | Hardwood Floor, South View, W/O To Balcony |
| Room 2 | Main | Kitchen | 25.09 | 11.91 | Hardwood Floor, Combined w/Dining, B/I Dishwasher |
| Room 3 | Main | Bedroom | 10 | 9.51 | Hardwood Floor, Large Closet, Large Window |
| Room 4 | Main | Bathroom | Tile Floor, 4 Pc Bath, B/I Vanity | ||
| Room 5 | Main | Media Roo | 5.74 | 4.49 | Hardwood Floor, Combined w/Kitchen |
| Washroom Type | No. of Pieces | Level |
| Washroom Type 1 | 4 | |
| Washroom Type 2 | 0 | |
| Washroom Type 3 | 0 | |
| Washroom Type 4 | 0 | |
| Washroom Type 5 | 0 |
| Total Area: | 0.00 |
| Approximatly Age: | 6-10 |
| Sprinklers: | Conc |
| Washrooms: | 1 |
| Heat Type: | Forced Air |
| Central Air Conditioning: | Central Air |
| Elevator Lift: | True |
| Although the information displayed is believed to be accurate, no warranties or representations are made of any kind. |
| CHESTNUT PARK REAL ESTATE LIMITED |
|
|

Wally Islam
Real Estate Broker
Dir:
416-949-2626
Bus:
416-293-8500
Fax:
905-913-8585
| Book Showing | Email a Friend |
Jump To:
At a Glance:
| Type: | Com - Condo Apartment |
| Area: | Toronto |
| Municipality: | Toronto C08 |
| Neighbourhood: | Church-Yonge Corridor |
| Style: | Apartment |
| Approximate Age: | 6-10 |
| Beds: | 1+1 |
| Baths: | 1 |
| Fireplace: | N |
Locatin Map:
