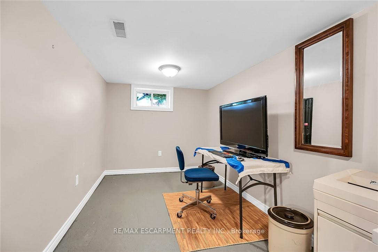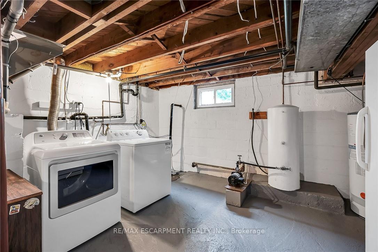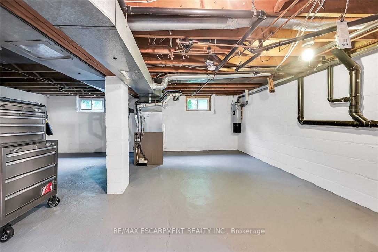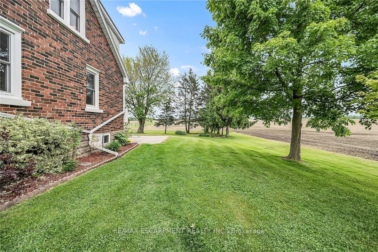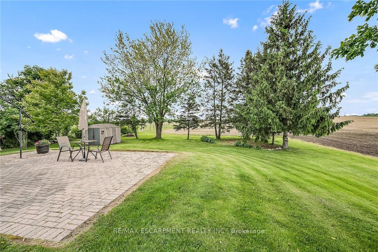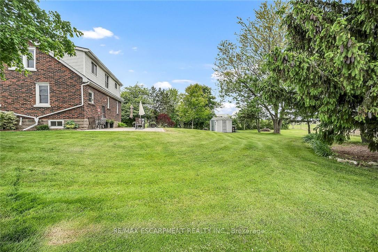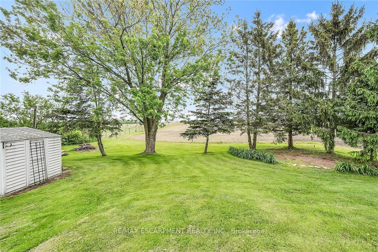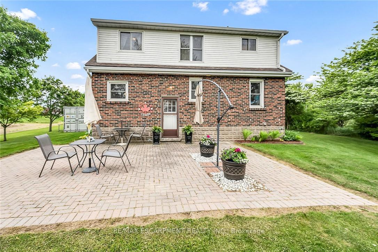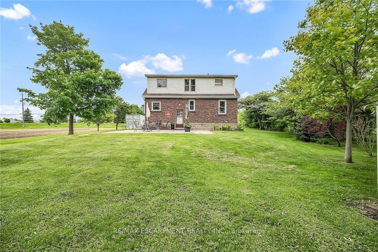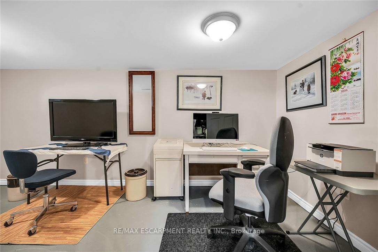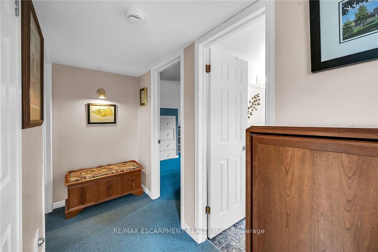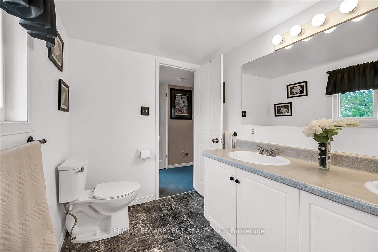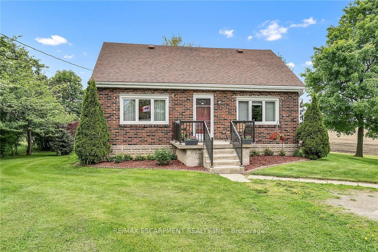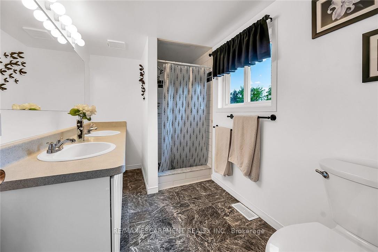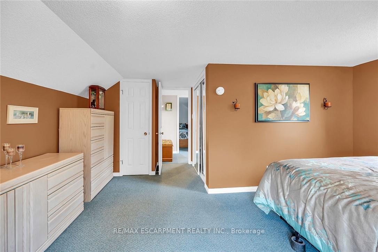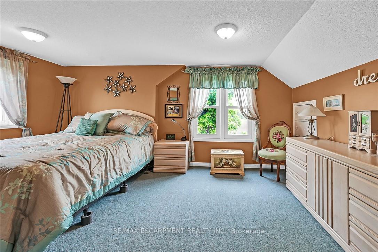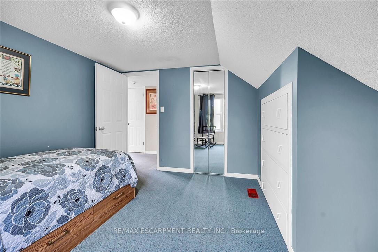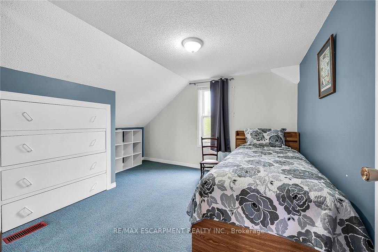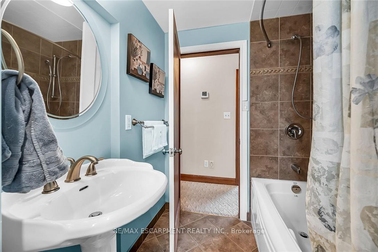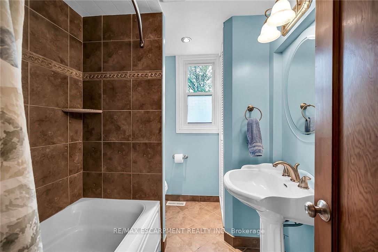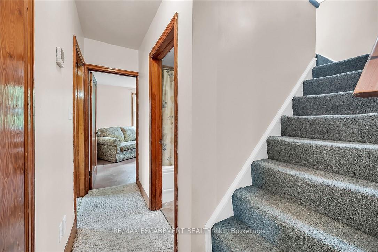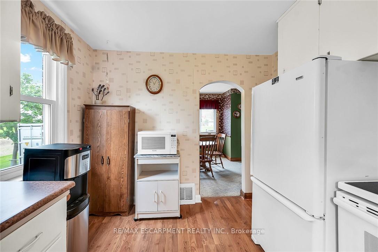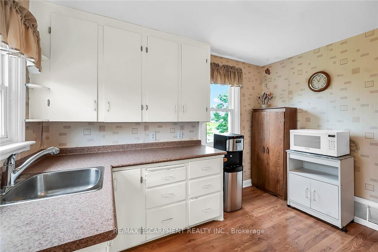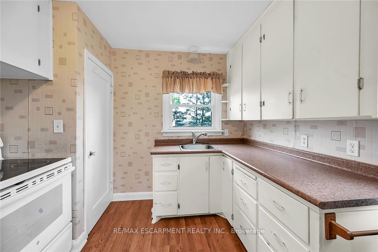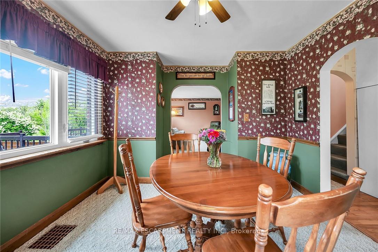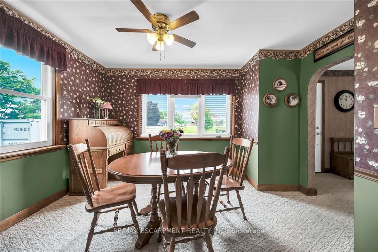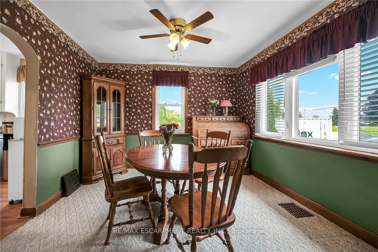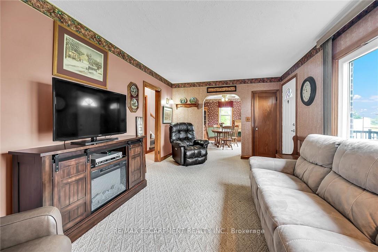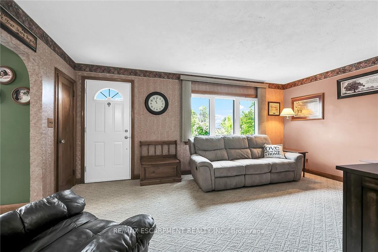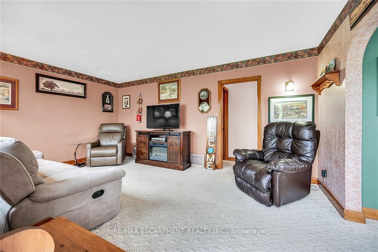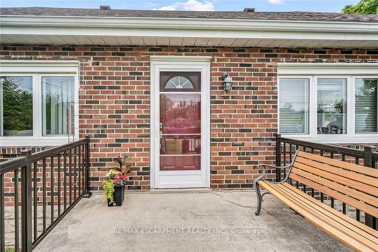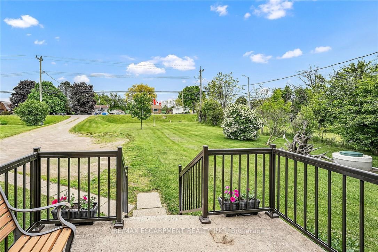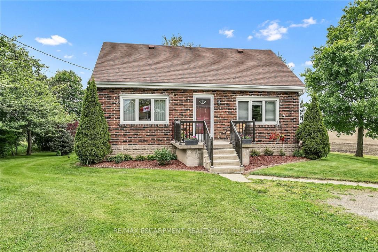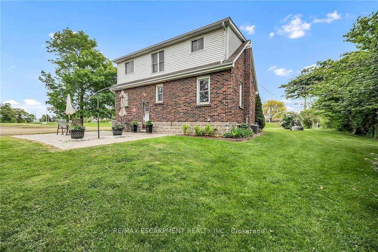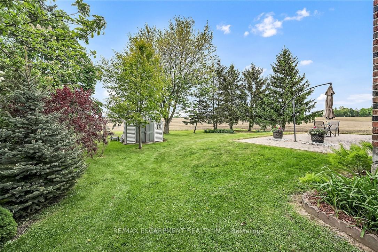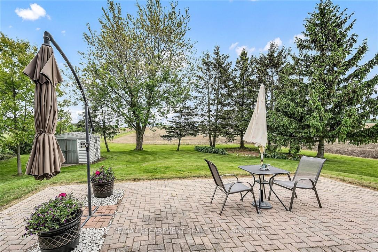$845,000
Available - For Sale
Listing ID: X12229232
2439 Wilson Stre , Hamilton, L0R 1A0, Hamilton
| Welcome to this cozy, well maintained home with country feels but many amenities nearby, minutes to Ancaster. Set back from Wilson St, this 1.5 storey, 3+1 bedroom home has been loved by the same family since it was built. On the main floor you will find the living room, dining room, kitchen, a 4 piece bathroom and a bedroom that could also be used as an office. There are 2 bedrooms upstairs and a big 3 piece bathroom, the primary bedroom is quite spacious with 2 closets, both 2nd floor bedrooms have built-in dressers. The basement has a large finished room which could be a bedroom, recroom or office and there is plenty of space to create additional living space in the rest of the basement area. Enjoy the interlock patio in a very private backyard with no back neighbours. The present owners use the cistern for water but the well can also be hooked up to the house. Conveniently, there is loads of parking on the long driveway. |
| Price | $845,000 |
| Taxes: | $4149.69 |
| Occupancy: | Vacant |
| Address: | 2439 Wilson Stre , Hamilton, L0R 1A0, Hamilton |
| Directions/Cross Streets: | Wilson St W |
| Rooms: | 7 |
| Bedrooms: | 3 |
| Bedrooms +: | 1 |
| Family Room: | F |
| Basement: | Full, Partial Base |
| Level/Floor | Room | Length(ft) | Width(ft) | Descriptions | |
| Room 1 | Main | Living Ro | 16.99 | 10.99 | |
| Room 2 | Main | Dining Ro | 10.99 | 10.4 | |
| Room 3 | Main | Kitchen | 10.99 | 9.41 | |
| Room 4 | Main | Bedroom | 10.99 | 10.99 | |
| Room 5 | Main | Bathroom | 4 Pc Bath | ||
| Room 6 | Second | Primary B | 16.01 | 14.99 | |
| Room 7 | Second | Bedroom | 12 | 10.99 | |
| Room 8 | Second | Bathroom | 3 Pc Bath | ||
| Room 9 | Basement | Bedroom | 16.01 | 8 | |
| Room 10 | Basement | Laundry | |||
| Room 11 | Basement | Other |
| Washroom Type | No. of Pieces | Level |
| Washroom Type 1 | 4 | Main |
| Washroom Type 2 | 3 | Second |
| Washroom Type 3 | 0 | |
| Washroom Type 4 | 0 | |
| Washroom Type 5 | 0 |
| Total Area: | 0.00 |
| Approximatly Age: | 51-99 |
| Property Type: | Detached |
| Style: | 1 1/2 Storey |
| Exterior: | Brick |
| Garage Type: | None |
| (Parking/)Drive: | Private Do |
| Drive Parking Spaces: | 6 |
| Park #1 | |
| Parking Type: | Private Do |
| Park #2 | |
| Parking Type: | Private Do |
| Pool: | None |
| Approximatly Age: | 51-99 |
| Approximatly Square Footage: | 1100-1500 |
| CAC Included: | N |
| Water Included: | N |
| Cabel TV Included: | N |
| Common Elements Included: | N |
| Heat Included: | N |
| Parking Included: | N |
| Condo Tax Included: | N |
| Building Insurance Included: | N |
| Fireplace/Stove: | N |
| Heat Type: | Forced Air |
| Central Air Conditioning: | Central Air |
| Central Vac: | Y |
| Laundry Level: | Syste |
| Ensuite Laundry: | F |
| Sewers: | Septic |
| Water: | Cistern, |
| Water Supply Types: | Cistern, Dug |
$
%
Years
This calculator is for demonstration purposes only. Always consult a professional
financial advisor before making personal financial decisions.
| Although the information displayed is believed to be accurate, no warranties or representations are made of any kind. |
| RE/MAX ESCARPMENT REALTY INC. |
|
|

Wally Islam
Real Estate Broker
Dir:
416-949-2626
Bus:
416-293-8500
Fax:
905-913-8585
| Virtual Tour | Book Showing | Email a Friend |
Jump To:
At a Glance:
| Type: | Freehold - Detached |
| Area: | Hamilton |
| Municipality: | Hamilton |
| Neighbourhood: | Ancaster |
| Style: | 1 1/2 Storey |
| Approximate Age: | 51-99 |
| Tax: | $4,149.69 |
| Beds: | 3+1 |
| Baths: | 2 |
| Fireplace: | N |
| Pool: | None |
Locatin Map:
Payment Calculator:
