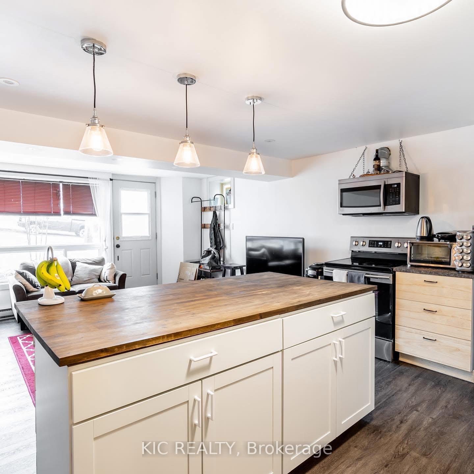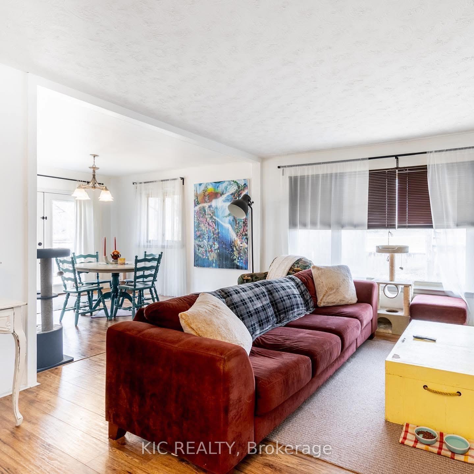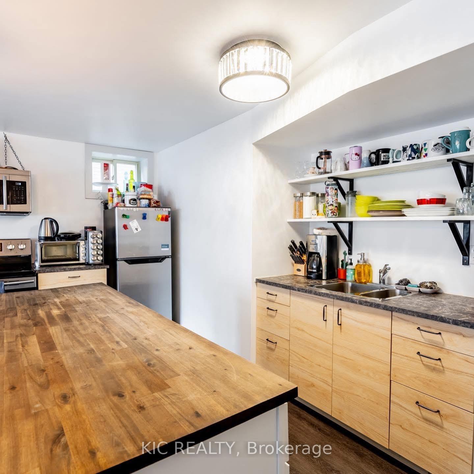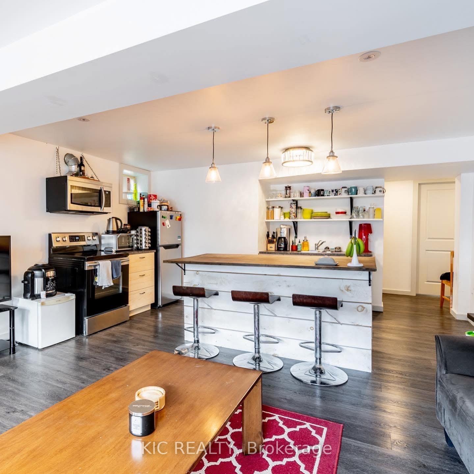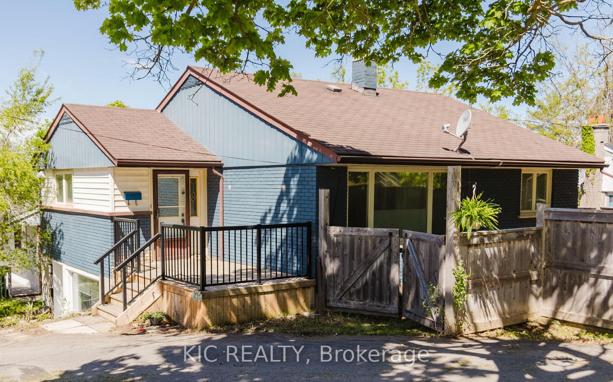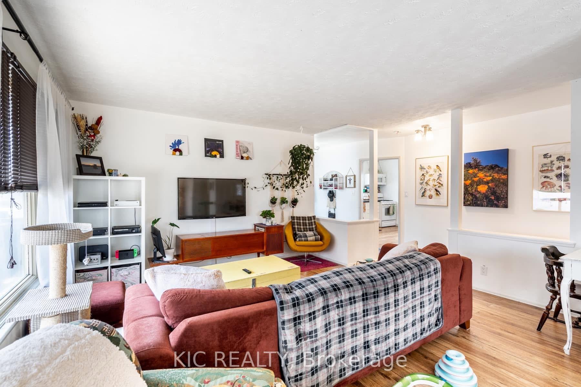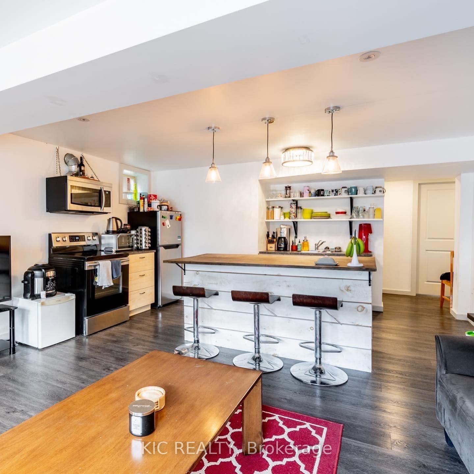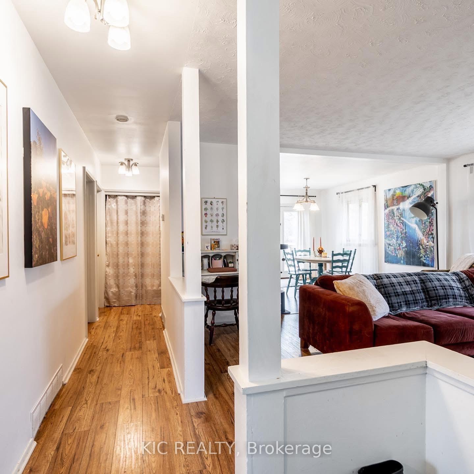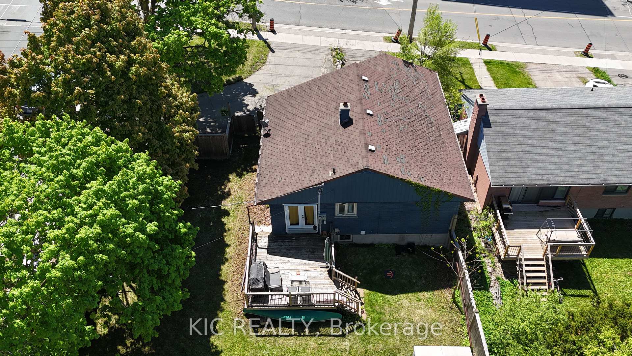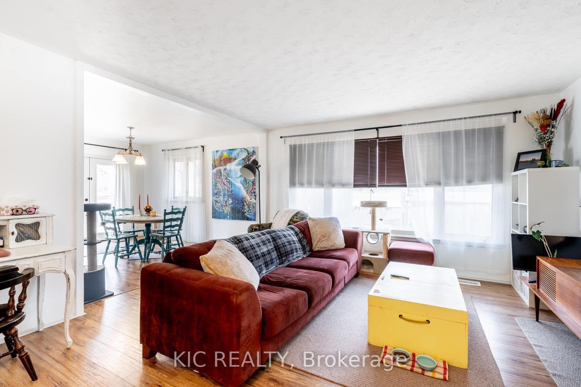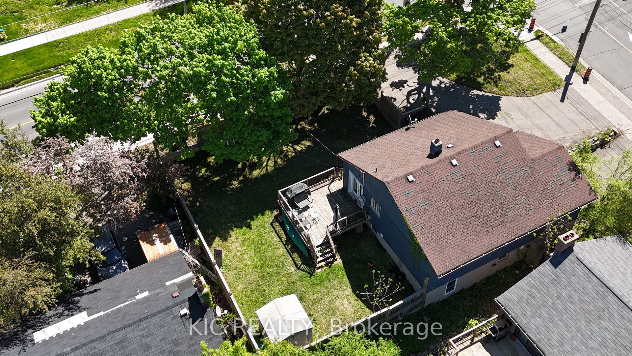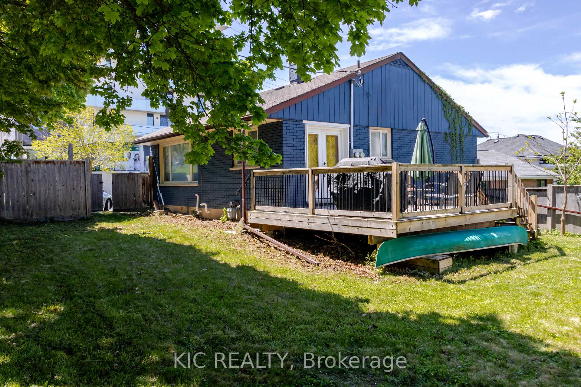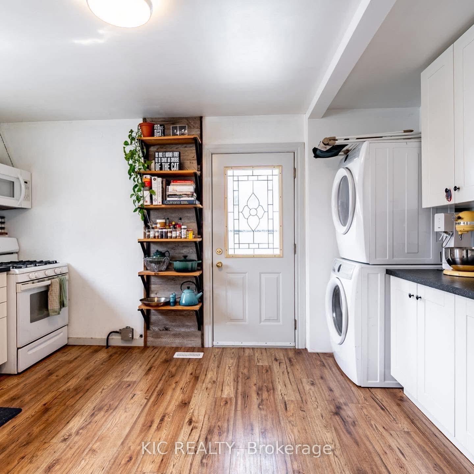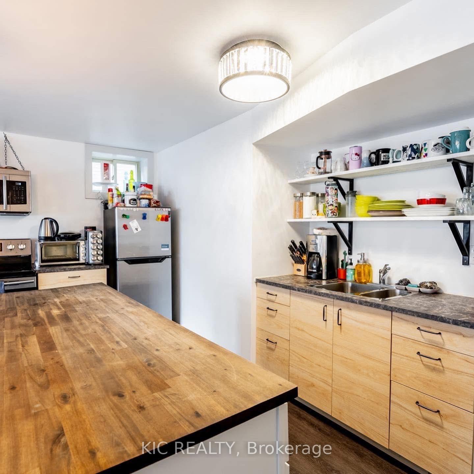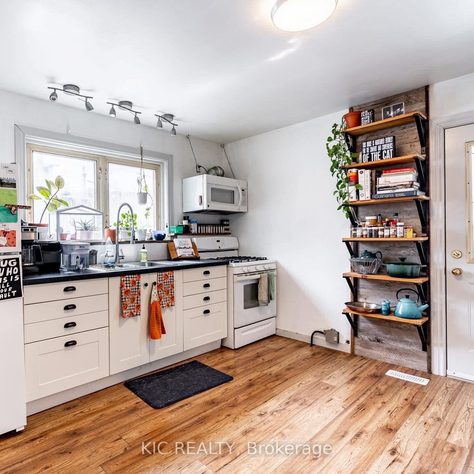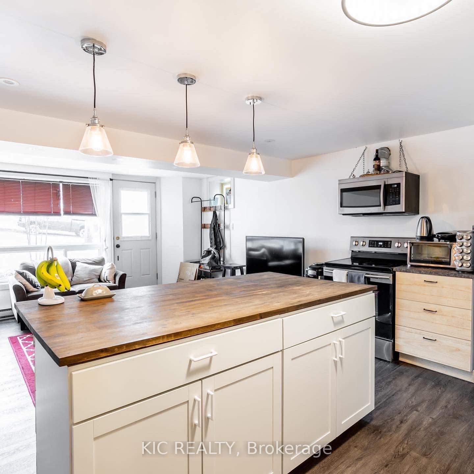$599,900
Available - For Sale
Listing ID: X12229227
196 Hunter Stre East , Peterborough East, K9H 1G8, Peterborough
| Smart Investment. The Perfect Starter. Imagine this. The ideal blend of homeownership and income potential. Whether you're a first-time buyer hoping to offset your mortgage or an investor looking for a turnkey opportunity, this property checks all the boxes.The main floor unit features a bright, open layout with large windows and great flow, a perfect canvas to add your own personal touch. The lower unit is a legal secondary suite, fully renovated (2019) above-grade space featuring a modern eat-in kitchen with an island, updated lighting, and stylish finishes throughout. Each unit includes separate laundry and dedicated parking, offering privacy and convenience for both occupants. Located on a fenced corner lot with a private deck and charming front porch, this property sits in the heart of East City, just steps to shops, cafes, schools, grocery stores, and scenic walking trails. Quick access to Highway 115 makes commuting simple and efficient.Whether you're building your real estate portfolio or stepping into your first home, this is the kind of opportunity that doesn't come around often. |
| Price | $599,900 |
| Taxes: | $4776.00 |
| Occupancy: | Tenant |
| Address: | 196 Hunter Stre East , Peterborough East, K9H 1G8, Peterborough |
| Directions/Cross Streets: | Armour Rd. / Hunter St. E |
| Rooms: | 6 |
| Rooms +: | 5 |
| Bedrooms: | 2 |
| Bedrooms +: | 2 |
| Family Room: | F |
| Basement: | Finished wit, Separate Ent |
| Level/Floor | Room | Length(ft) | Width(ft) | Descriptions | |
| Room 1 | Main | Living Ro | 14.24 | 14.83 | |
| Room 2 | Main | Dining Ro | 12.17 | 10.59 | |
| Room 3 | Main | Kitchen | 14.24 | 11.74 | |
| Room 4 | Main | Bedroom | 10.5 | 9.51 | |
| Room 5 | Main | Bedroom 2 | 10.5 | 9.51 | |
| Room 6 | Lower | Living Ro | 13.09 | 14.66 | |
| Room 7 | Lower | Kitchen | 7.84 | 14.66 | |
| Room 8 | Lower | Bedroom | 12.33 | 10.23 | |
| Room 9 | Lower | Bedroom | 11.58 | 9.51 |
| Washroom Type | No. of Pieces | Level |
| Washroom Type 1 | 4 | Main |
| Washroom Type 2 | 4 | Lower |
| Washroom Type 3 | 0 | |
| Washroom Type 4 | 0 | |
| Washroom Type 5 | 0 |
| Total Area: | 0.00 |
| Property Type: | Detached |
| Style: | Bungalow-Raised |
| Exterior: | Brick, Aluminum Siding |
| Garage Type: | None |
| Drive Parking Spaces: | 5 |
| Pool: | None |
| Approximatly Square Footage: | 700-1100 |
| CAC Included: | N |
| Water Included: | N |
| Cabel TV Included: | N |
| Common Elements Included: | N |
| Heat Included: | N |
| Parking Included: | N |
| Condo Tax Included: | N |
| Building Insurance Included: | N |
| Fireplace/Stove: | N |
| Heat Type: | Forced Air |
| Central Air Conditioning: | None |
| Central Vac: | N |
| Laundry Level: | Syste |
| Ensuite Laundry: | F |
| Sewers: | Sewer |
$
%
Years
This calculator is for demonstration purposes only. Always consult a professional
financial advisor before making personal financial decisions.
| Although the information displayed is believed to be accurate, no warranties or representations are made of any kind. |
| KIC REALTY |
|
|

Wally Islam
Real Estate Broker
Dir:
416-949-2626
Bus:
416-293-8500
Fax:
905-913-8585
| Book Showing | Email a Friend |
Jump To:
At a Glance:
| Type: | Freehold - Detached |
| Area: | Peterborough |
| Municipality: | Peterborough East |
| Neighbourhood: | 4 Central |
| Style: | Bungalow-Raised |
| Tax: | $4,776 |
| Beds: | 2+2 |
| Baths: | 2 |
| Fireplace: | N |
| Pool: | None |
Locatin Map:
Payment Calculator:

