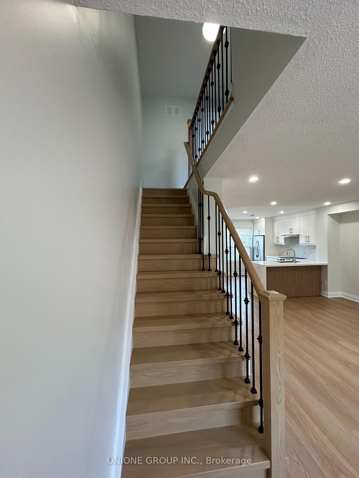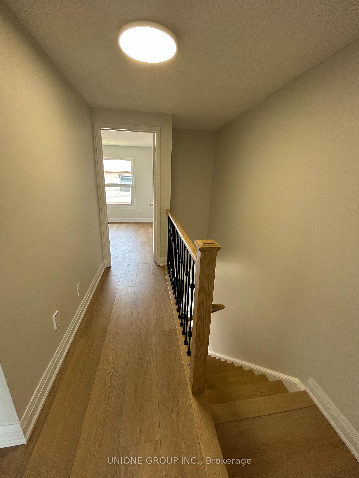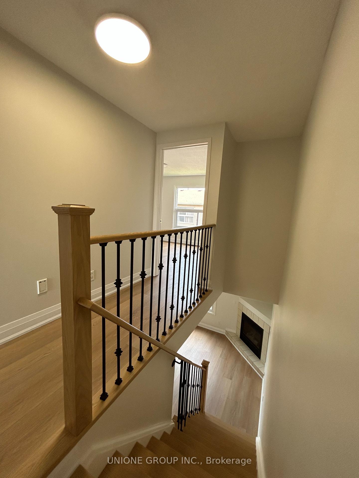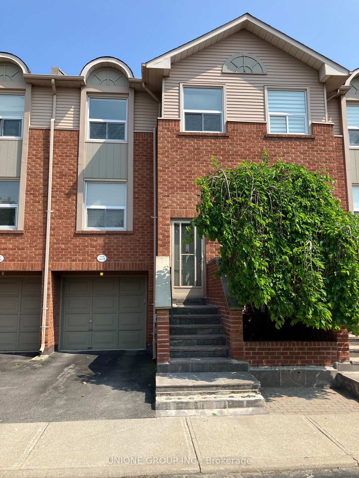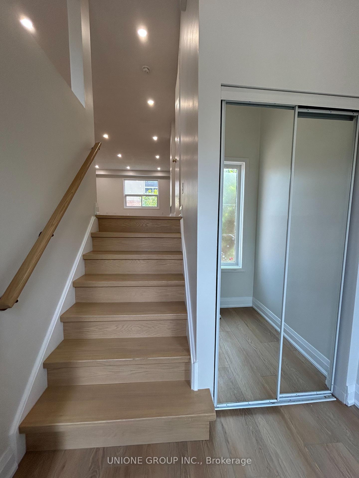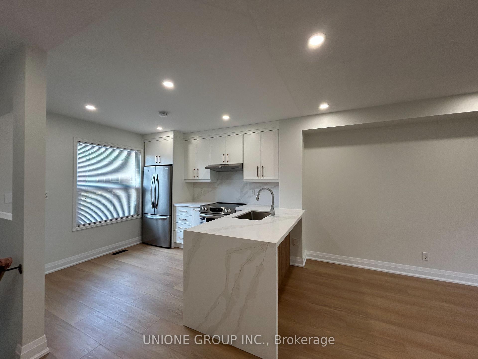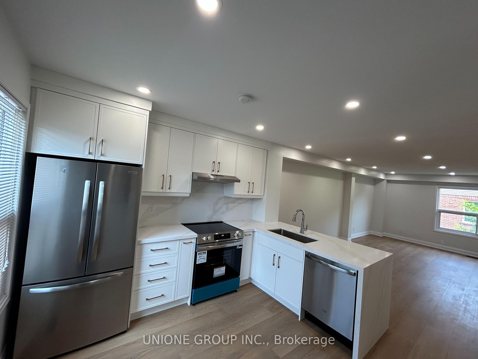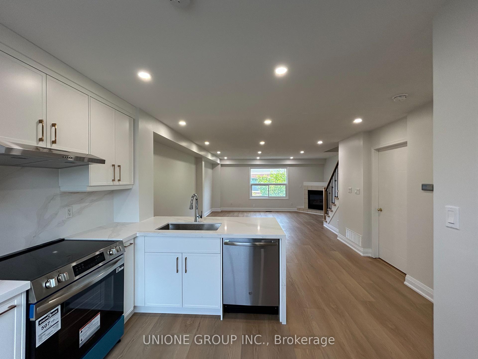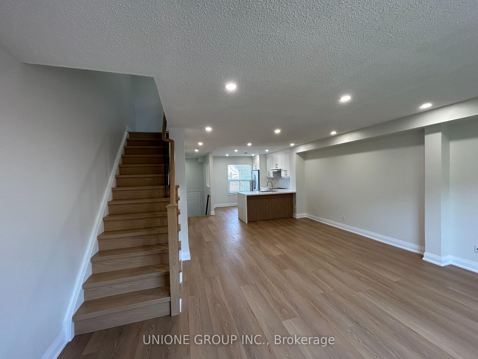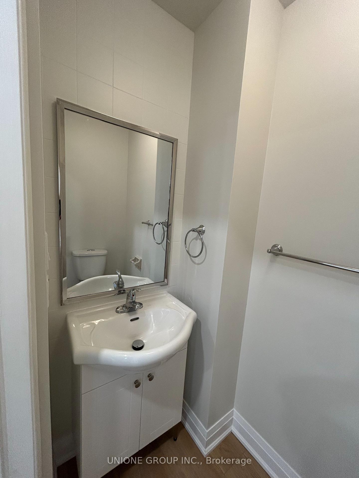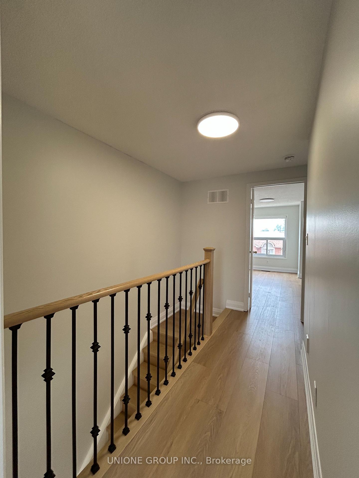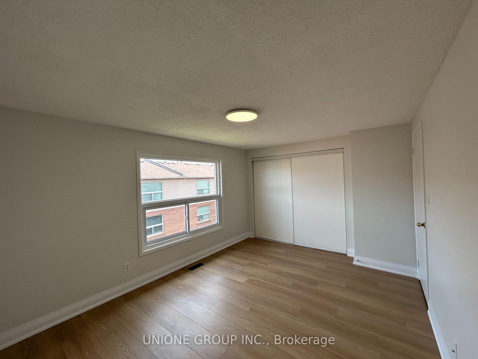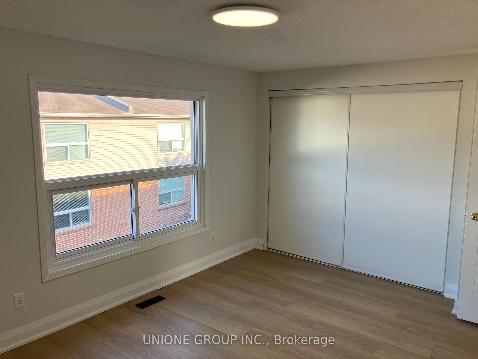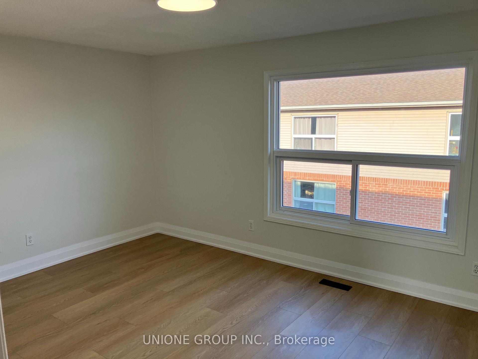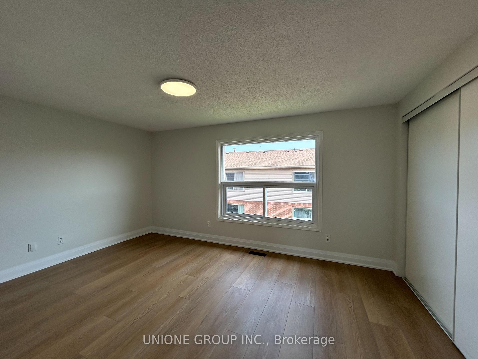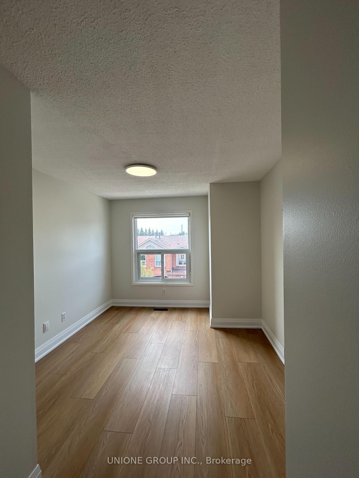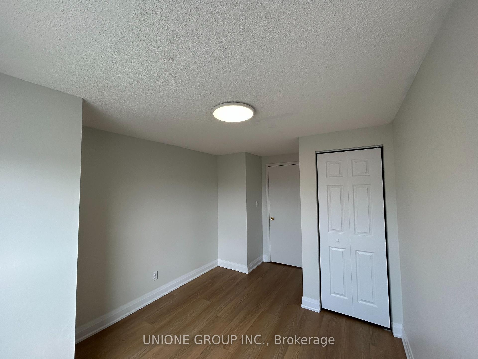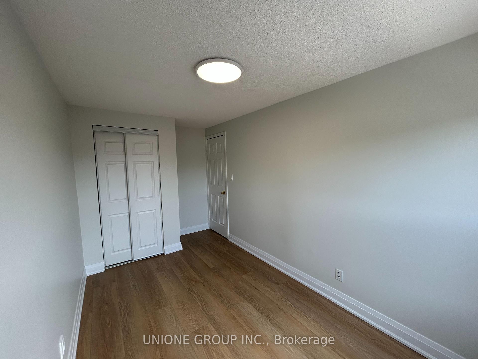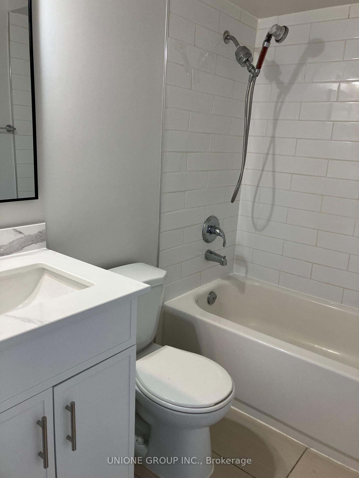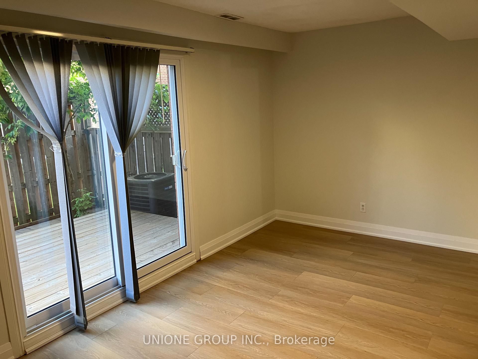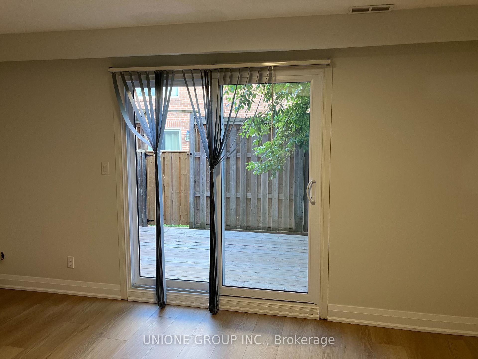$849,000
Available - For Sale
Listing ID: W12220251
1570 Reeves Gate , Oakville, L6M 3J3, Halton
| Welcome to this beautifully upgraded and meticulously maintained home in the prestigious Glen Abbey neighbourhood! Offering over 1,800 square feet of finished living space, this bright and spacious home features a modern open-concept living and dining area with a large, updated kitchen complete with ample cabinetry and a breakfast bar perfect for family living and entertaining. The professionally finished walk-out basement opens to a private deck, ideal for enjoying summer days.Upstairs, you'll find a generously sized primary bedroom with a full ensuite and plenty of closet space. This carpet-free home has been extensively upgraded in 2025 with brand new wide-plank vinyl floors throughout, a fully renovated kitchen, new engineered hardwood staircase, pot lights, ceiling fixtures, and updated bathrooms. Recent appliance updates include a fridge (2021), washer (2022), dishwasher (2019), range hood (2024), and a brand-new range (2025). The backyard deck was rebuilt in 2023.Situated in a highly sought-after community, this home is just minutes from top-ranked schools, Glen Abbey Golf Course, parks, scenic trails, recreation centres, shopping plazas, and offers easy access to highways and GO Transit. An ideal starter home with style, function, and location truly move-in ready! |
| Price | $849,000 |
| Taxes: | $3213.33 |
| Occupancy: | Vacant |
| Address: | 1570 Reeves Gate , Oakville, L6M 3J3, Halton |
| Postal Code: | L6M 3J3 |
| Province/State: | Halton |
| Directions/Cross Streets: | Revees Gate |
| Level/Floor | Room | Length(ft) | Width(ft) | Descriptions | |
| Room 1 | Main | Kitchen | 10.5 | 10.46 | |
| Room 2 | Main | Dining Ro | 15.15 | 8.2 | |
| Room 3 | Main | Family Ro | 17.38 | 13.48 | |
| Room 4 | Main | Bathroom | 2 Pc Bath | ||
| Room 5 | Upper | Primary B | 15.48 | 10 | |
| Room 6 | Upper | Bedroom 2 | 12.6 | 7.9 | |
| Room 7 | Upper | Bedroom 3 | 11.61 | 9.32 | |
| Room 8 | Upper | Bathroom | 4 Pc Bath | ||
| Room 9 | Upper | Bathroom | 4 Pc Bath | ||
| Room 10 | Lower | Recreatio | 17.38 | 9.58 | |
| Room 11 | Lower | Laundry |
| Washroom Type | No. of Pieces | Level |
| Washroom Type 1 | 2 | |
| Washroom Type 2 | 4 | |
| Washroom Type 3 | 4 | |
| Washroom Type 4 | 0 | |
| Washroom Type 5 | 0 |
| Total Area: | 0.00 |
| Approximatly Age: | 31-50 |
| Washrooms: | 3 |
| Heat Type: | Forced Air |
| Central Air Conditioning: | Central Air |
| Elevator Lift: | False |
$
%
Years
This calculator is for demonstration purposes only. Always consult a professional
financial advisor before making personal financial decisions.
| Although the information displayed is believed to be accurate, no warranties or representations are made of any kind. |
| UNIONE GROUP INC. |
|
|

Wally Islam
Real Estate Broker
Dir:
416-949-2626
Bus:
416-293-8500
Fax:
905-913-8585
| Book Showing | Email a Friend |
Jump To:
At a Glance:
| Type: | Com - Condo Townhouse |
| Area: | Halton |
| Municipality: | Oakville |
| Neighbourhood: | 1007 - GA Glen Abbey |
| Style: | 3-Storey |
| Approximate Age: | 31-50 |
| Tax: | $3,213.33 |
| Maintenance Fee: | $399 |
| Beds: | 3 |
| Baths: | 3 |
| Fireplace: | Y |
Locatin Map:
Payment Calculator:
