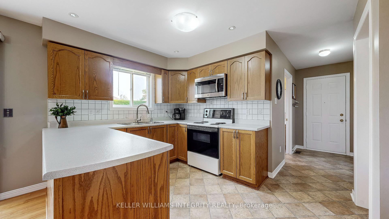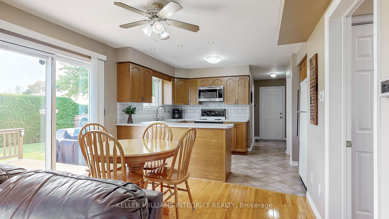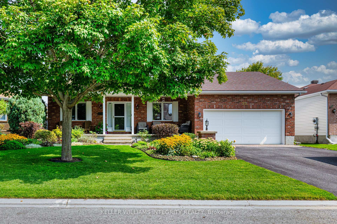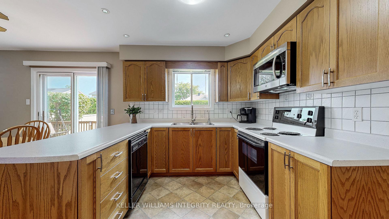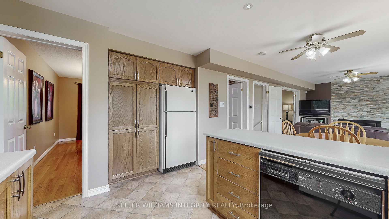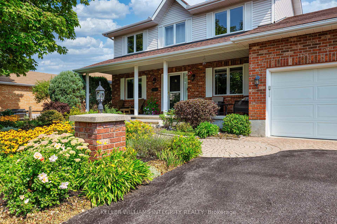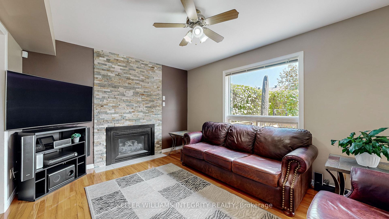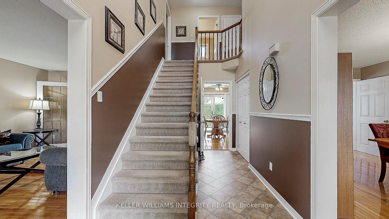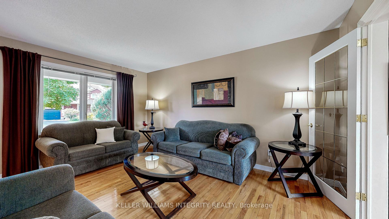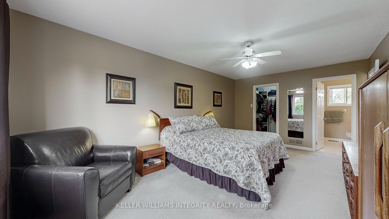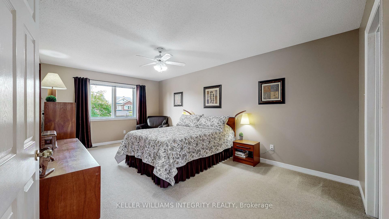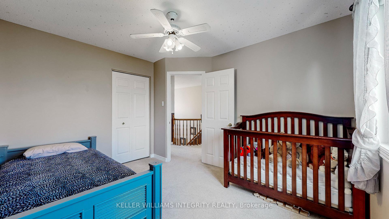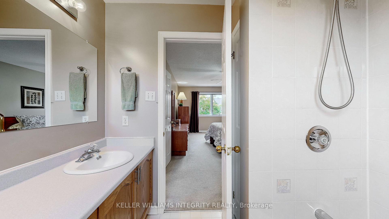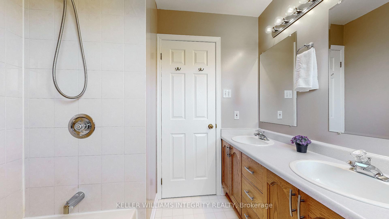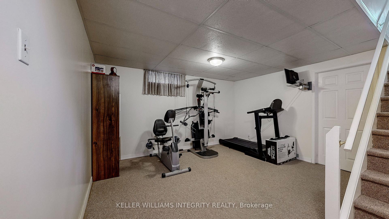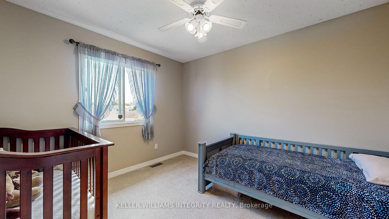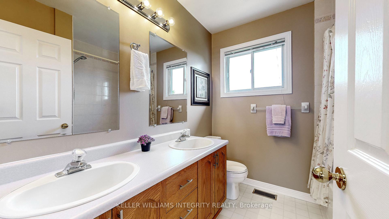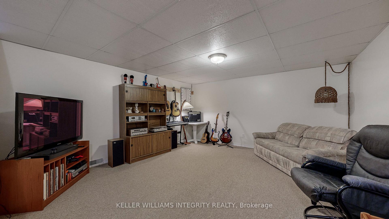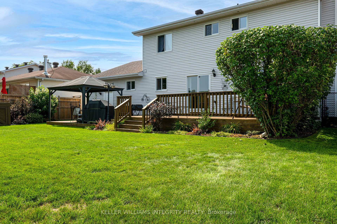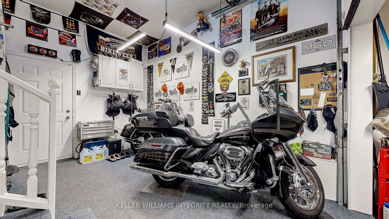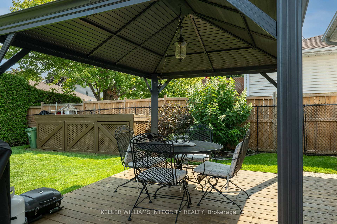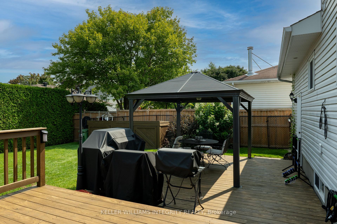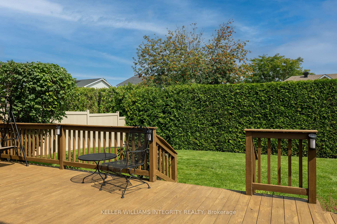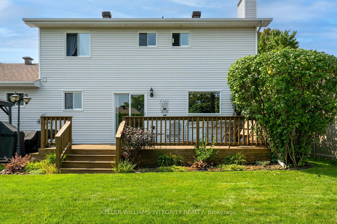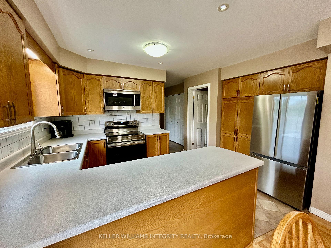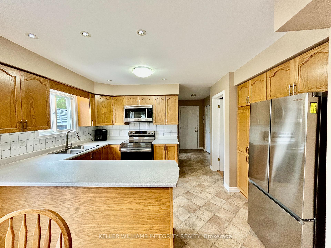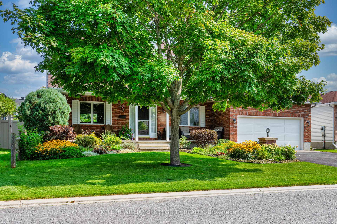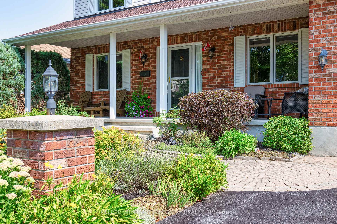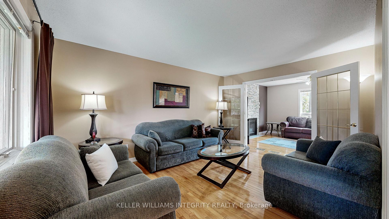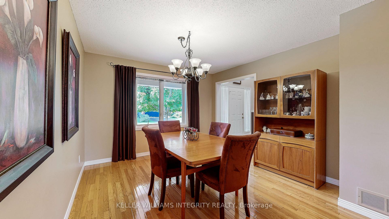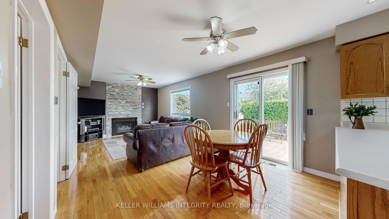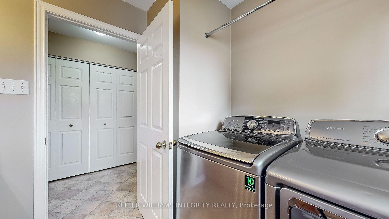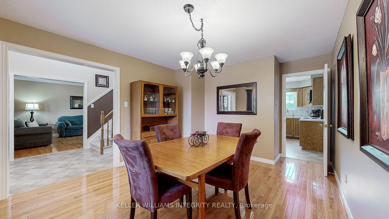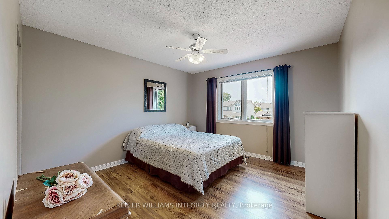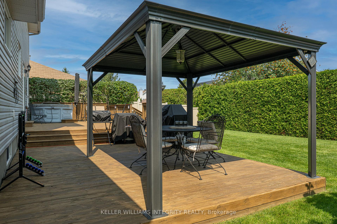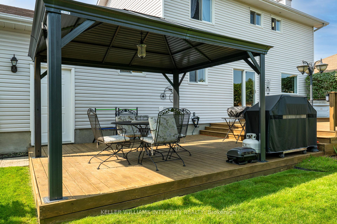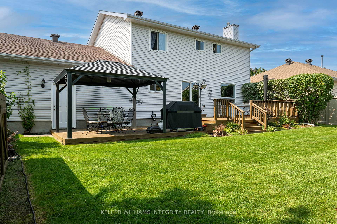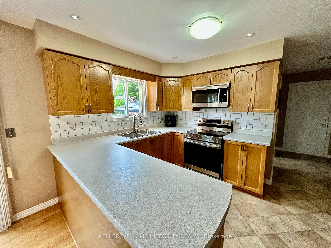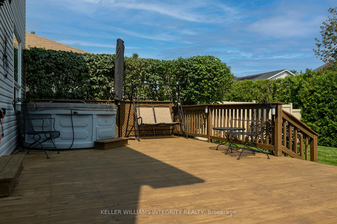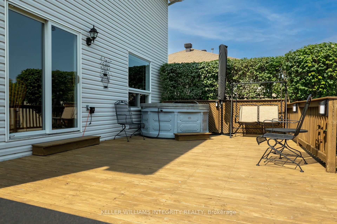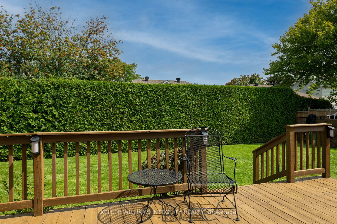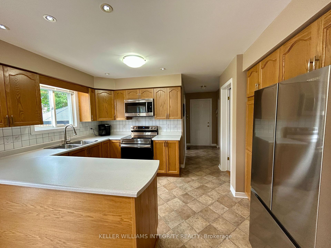$859,900
Available - For Sale
Listing ID: X12229199
25 Jacqueline Cres , Stittsville - Munster - Richmond, K2S 1M2, Ottawa
| Welcome to this charming 3-bedroom 3-bathroom single home in the neighbourhood of Forest Creek. Enter from the large covered front porch to see the living room to your left and the dining room to your right, both with oak hardwood floors, looking out to the front yard & access to the family room & kitchen from the back. The kitchen has plenty of cabinet & counter space & upgraded stainless microwave/convection oven, Stove and Refrigerator. The open eating area leads you into the family room with gas fireplace & out to the backyard. Main floor also has a half bath with washer/dryer & access to the garage. Second floor large primary bedroom with walk-in closet & the 3 pc ensuite.2 ample sized bedrooms & the full bathroom. Partially finished basement with rec room & lots of storage. 2 car garage with bonus man-cave room. Private and fenced backyard with oversized two-level deck & meticulously cared lawn. Excellent neighborhood with access to schools, parks, golf course, restaurants, etc. Cared with pride by the original owners! |
| Price | $859,900 |
| Taxes: | $5016.43 |
| Occupancy: | Owner |
| Address: | 25 Jacqueline Cres , Stittsville - Munster - Richmond, K2S 1M2, Ottawa |
| Directions/Cross Streets: | Forest Creek Dr / Jacqueline Crescent |
| Rooms: | 14 |
| Bedrooms: | 3 |
| Bedrooms +: | 0 |
| Family Room: | T |
| Basement: | Full, Finished |
| Level/Floor | Room | Length(ft) | Width(ft) | Descriptions | |
| Room 1 | Main | Living Ro | 11.48 | 15.22 | |
| Room 2 | Main | Dining Ro | 11.58 | 12.82 | |
| Room 3 | Main | Family Ro | 12.4 | 11.15 | |
| Room 4 | Main | Kitchen | 9.48 | 13.48 | |
| Room 5 | Main | Dining Ro | 7.97 | 11.05 | |
| Room 6 | Main | Bathroom | 8.23 | 7.58 | |
| Room 7 | Main | Laundry | 8.23 | 7.58 | |
| Room 8 | Second | Primary B | 11.64 | 19.06 | |
| Room 9 | Second | Bathroom | 7.15 | 7.31 | 4 Pc Ensuite |
| Room 10 | Second | Bedroom 2 | 9.97 | 11.64 | |
| Room 11 | Second | Bedroom 3 | 11.58 | 12.5 | |
| Room 12 | Second | Bathroom | 6.99 | 7.31 | |
| Room 13 | Lower | Recreatio | 30.04 | 14.83 |
| Washroom Type | No. of Pieces | Level |
| Washroom Type 1 | 2 | Main |
| Washroom Type 2 | 3 | Second |
| Washroom Type 3 | 4 | Second |
| Washroom Type 4 | 0 | |
| Washroom Type 5 | 0 | |
| Washroom Type 6 | 2 | Main |
| Washroom Type 7 | 3 | Second |
| Washroom Type 8 | 4 | Second |
| Washroom Type 9 | 0 | |
| Washroom Type 10 | 0 | |
| Washroom Type 11 | 2 | Main |
| Washroom Type 12 | 3 | Second |
| Washroom Type 13 | 4 | Second |
| Washroom Type 14 | 0 | |
| Washroom Type 15 | 0 |
| Total Area: | 0.00 |
| Property Type: | Detached |
| Style: | 2-Storey |
| Exterior: | Brick, Other |
| Garage Type: | Attached |
| Drive Parking Spaces: | 4 |
| Pool: | None |
| Approximatly Square Footage: | 1500-2000 |
| CAC Included: | N |
| Water Included: | N |
| Cabel TV Included: | N |
| Common Elements Included: | N |
| Heat Included: | N |
| Parking Included: | N |
| Condo Tax Included: | N |
| Building Insurance Included: | N |
| Fireplace/Stove: | Y |
| Heat Type: | Forced Air |
| Central Air Conditioning: | Central Air |
| Central Vac: | Y |
| Laundry Level: | Syste |
| Ensuite Laundry: | F |
| Sewers: | Sewer |
| Utilities-Cable: | Y |
| Utilities-Hydro: | Y |
$
%
Years
This calculator is for demonstration purposes only. Always consult a professional
financial advisor before making personal financial decisions.
| Although the information displayed is believed to be accurate, no warranties or representations are made of any kind. |
| KELLER WILLIAMS INTEGRITY REALTY |
|
|

Wally Islam
Real Estate Broker
Dir:
416-949-2626
Bus:
416-293-8500
Fax:
905-913-8585
| Book Showing | Email a Friend |
Jump To:
At a Glance:
| Type: | Freehold - Detached |
| Area: | Ottawa |
| Municipality: | Stittsville - Munster - Richmond |
| Neighbourhood: | 8202 - Stittsville (Central) |
| Style: | 2-Storey |
| Tax: | $5,016.43 |
| Beds: | 3 |
| Baths: | 3 |
| Fireplace: | Y |
| Pool: | None |
Locatin Map:
Payment Calculator:
