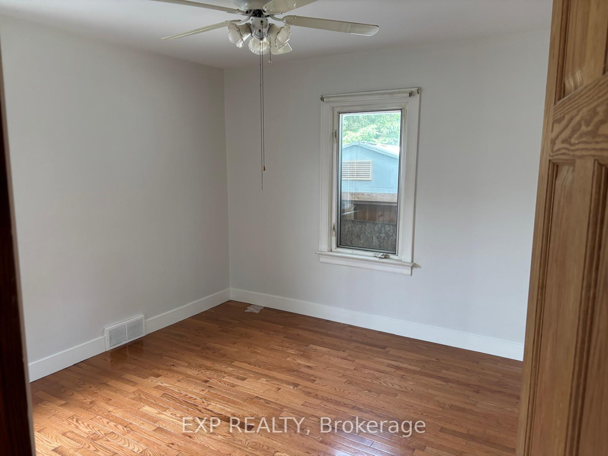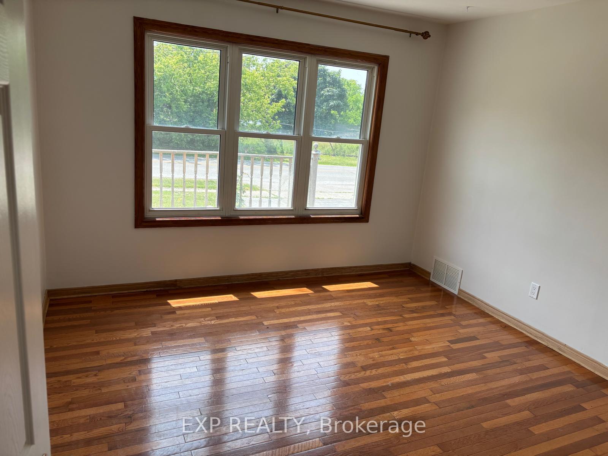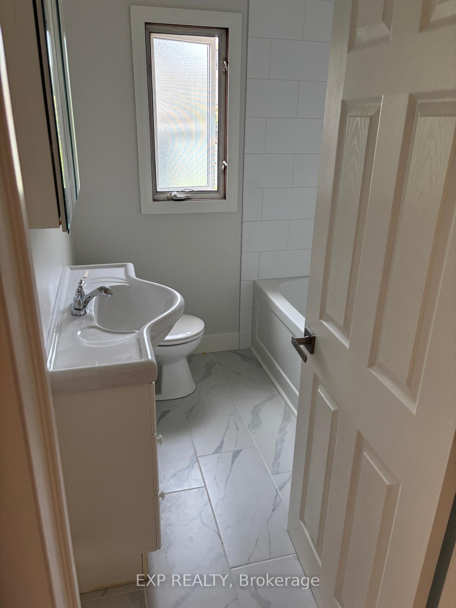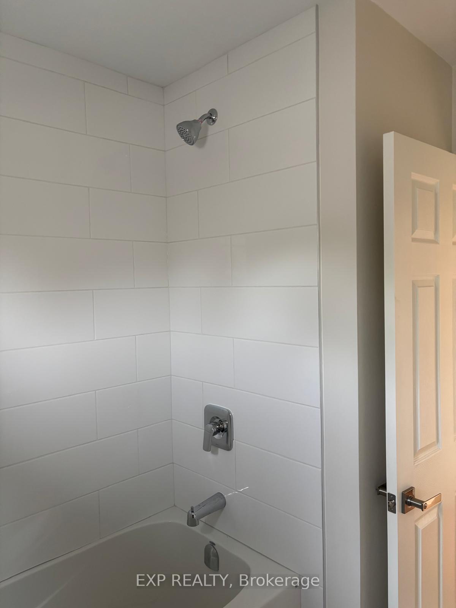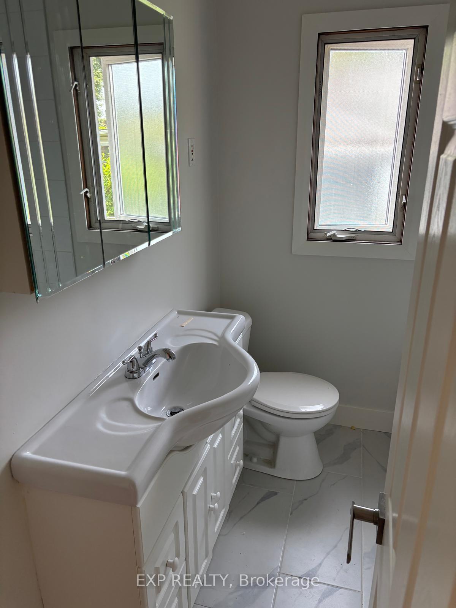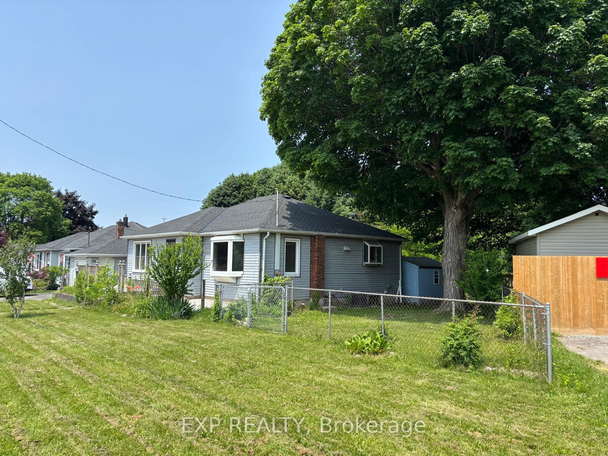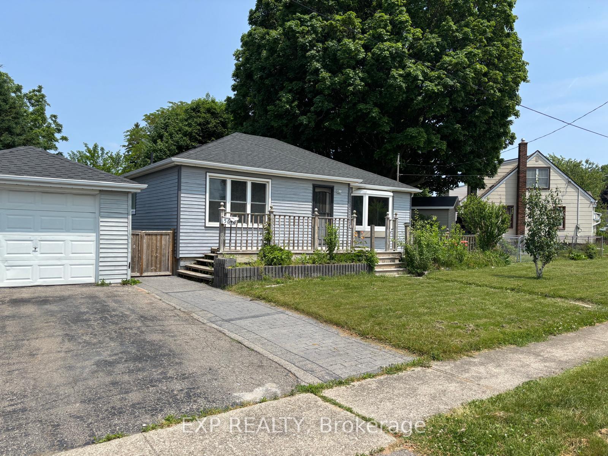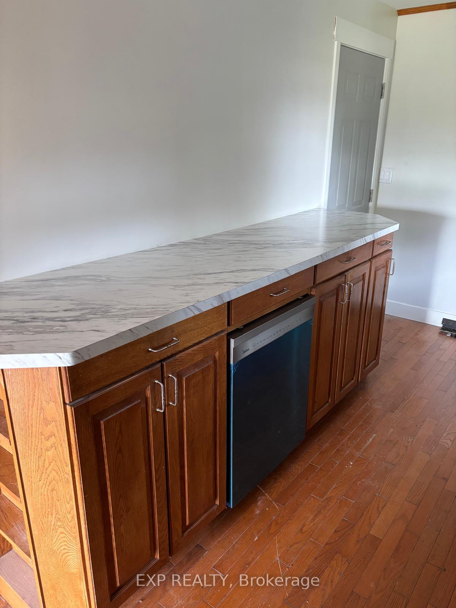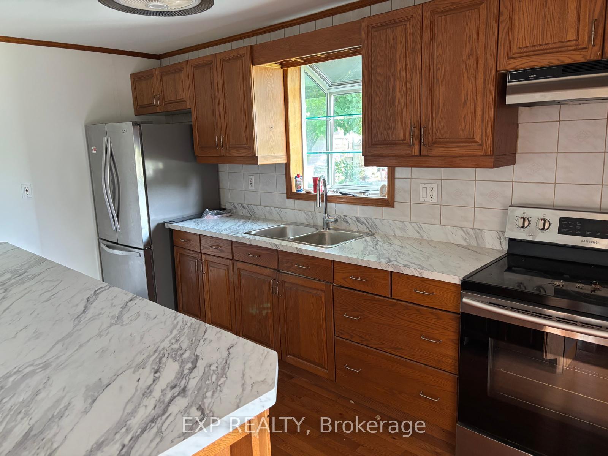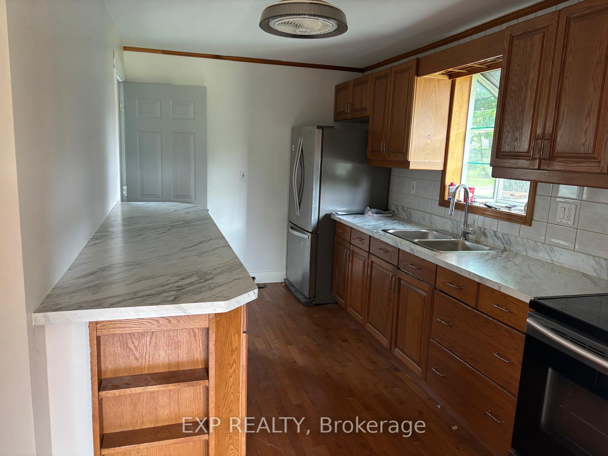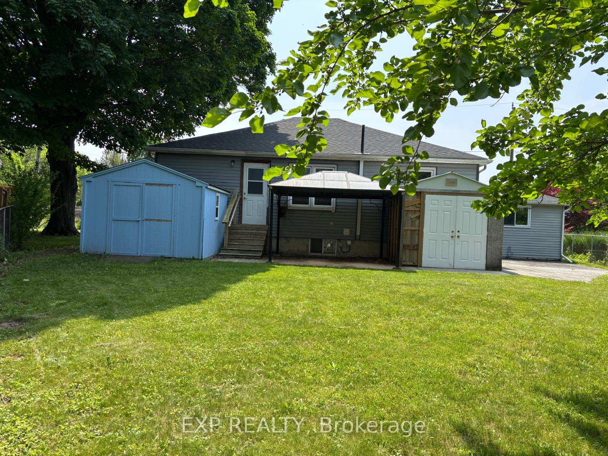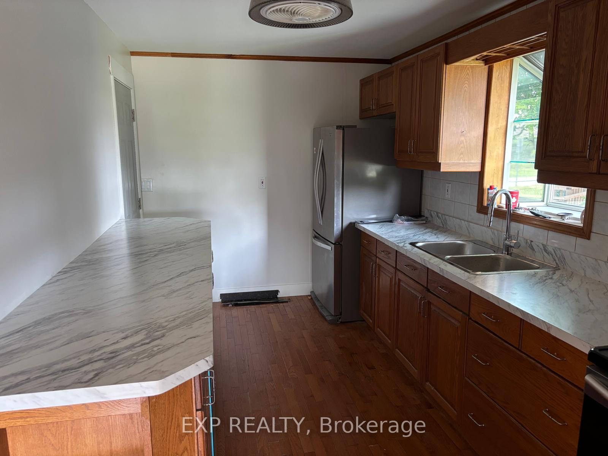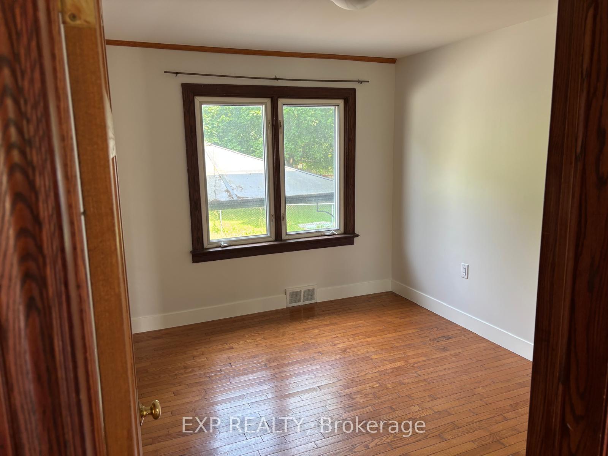$2,300
Available - For Rent
Listing ID: X12224865
5648 Royal Manor Driv , Niagara Falls, L2G 1E8, Niagara
| Fantastic main floor rental opportunity in a quiet, family-friendly neighbourhood of Niagara Falls. Located at 5648 Royal Manor Drive, this bright and well-kept 3-bedroom, 1-bath bungalow offers a functional layout, convenient access to amenities, and a warm, inviting atmosphere.Enjoy a sun-filled living room with a large bay window, a spacious kitchen with ample storage and a unique laundry chute, and a relaxing Safe Step walk-in tub in the main bath. This home is ideally located near Lundy's Lane, the QEW, shopping, transit, and the hospital making everyday living a breeze. Additional Details: Heat and water: 60% paid by tenant. Tenant responsible for electricity and internet. Driveway parking included. Full fenced yard access, plus storage shed. Available immediately. First and last months rent required upon acceptance. Rental application, current credit report and score, and past two months' income verification required. This is an excellent rental opportunity for professionals, small families, or anyone looking to enjoy the comfort of a full main-floor unit in a well-established Niagara Falls neighbourhood. |
| Price | $2,300 |
| Taxes: | $0.00 |
| Occupancy: | Vacant |
| Address: | 5648 Royal Manor Driv , Niagara Falls, L2G 1E8, Niagara |
| Directions/Cross Streets: | Strathmore Crescent |
| Rooms: | 6 |
| Bedrooms: | 3 |
| Bedrooms +: | 0 |
| Family Room: | F |
| Basement: | None |
| Furnished: | Unfu |
| Level/Floor | Room | Length(ft) | Width(ft) | Descriptions | |
| Room 1 | Main | Primary B | 11.87 | 10.99 | |
| Room 2 | Main | Bedroom | 11.55 | 11.22 | |
| Room 3 | Main | Bedroom | 11.51 | 12.53 | |
| Room 4 | Main | Bathroom | 4 Pc Bath | ||
| Room 5 | Main | Kitchen | 14.89 | 8.69 | |
| Room 6 | Main | Living Ro | 12.04 | 19.02 |
| Washroom Type | No. of Pieces | Level |
| Washroom Type 1 | 4 | Main |
| Washroom Type 2 | 0 | |
| Washroom Type 3 | 0 | |
| Washroom Type 4 | 0 | |
| Washroom Type 5 | 0 |
| Total Area: | 0.00 |
| Property Type: | Detached |
| Style: | Bungalow |
| Exterior: | Vinyl Siding |
| Garage Type: | None |
| (Parking/)Drive: | Front Yard |
| Drive Parking Spaces: | 1 |
| Park #1 | |
| Parking Type: | Front Yard |
| Park #2 | |
| Parking Type: | Front Yard |
| Park #3 | |
| Parking Type: | Reserved/A |
| Pool: | None |
| Laundry Access: | In Basement |
| Approximatly Square Footage: | 700-1100 |
| CAC Included: | N |
| Water Included: | N |
| Cabel TV Included: | N |
| Common Elements Included: | N |
| Heat Included: | N |
| Parking Included: | N |
| Condo Tax Included: | N |
| Building Insurance Included: | N |
| Fireplace/Stove: | N |
| Heat Type: | Forced Air |
| Central Air Conditioning: | Central Air |
| Central Vac: | N |
| Laundry Level: | Syste |
| Ensuite Laundry: | F |
| Sewers: | Sewer |
| Although the information displayed is believed to be accurate, no warranties or representations are made of any kind. |
| EXP REALTY |
|
|

Wally Islam
Real Estate Broker
Dir:
416-949-2626
Bus:
416-293-8500
Fax:
905-913-8585
| Book Showing | Email a Friend |
Jump To:
At a Glance:
| Type: | Freehold - Detached |
| Area: | Niagara |
| Municipality: | Niagara Falls |
| Neighbourhood: | 215 - Hospital |
| Style: | Bungalow |
| Beds: | 3 |
| Baths: | 1 |
| Fireplace: | N |
| Pool: | None |
Locatin Map:
