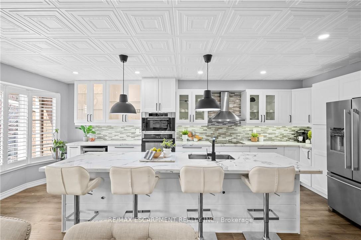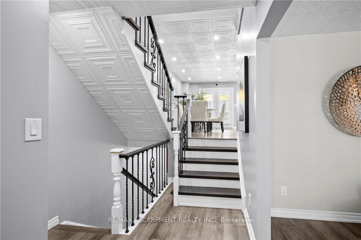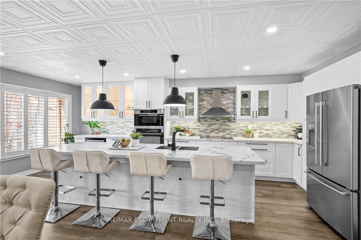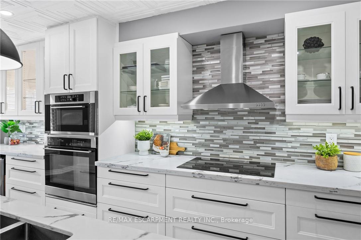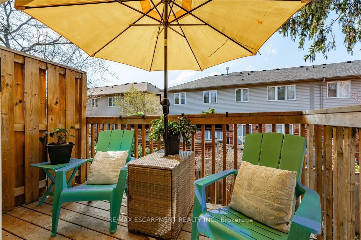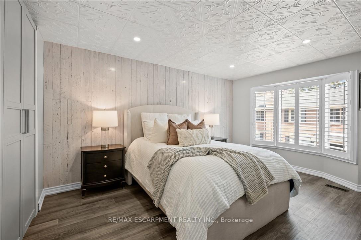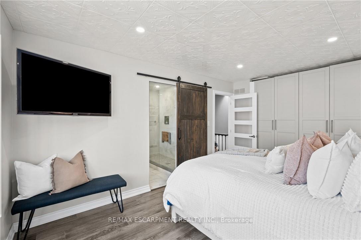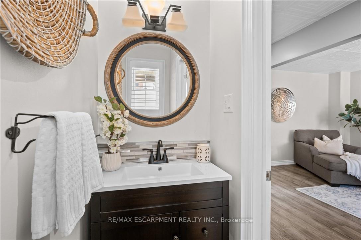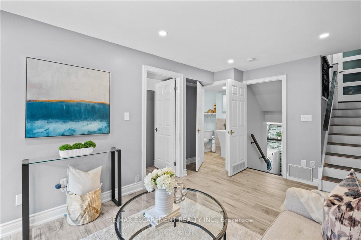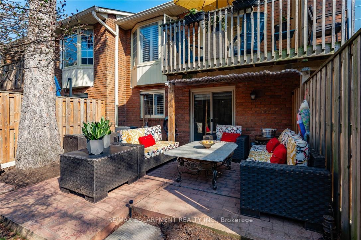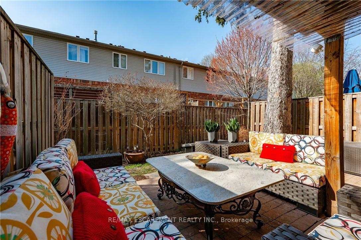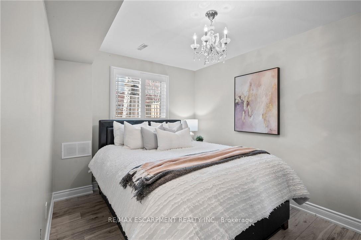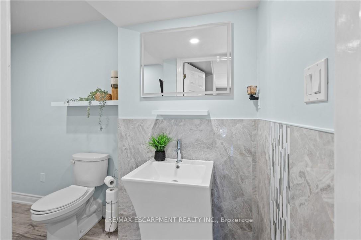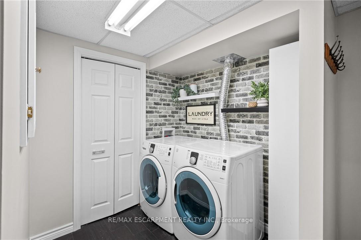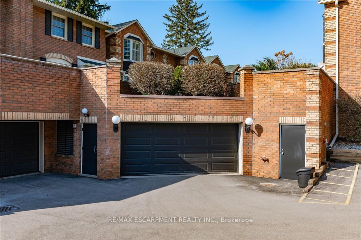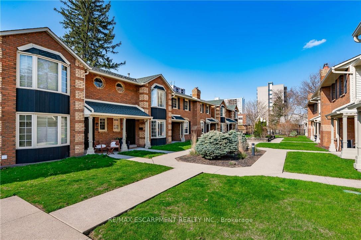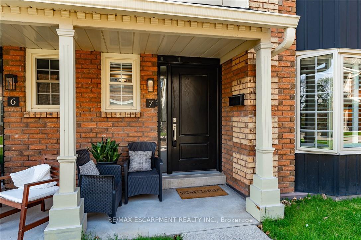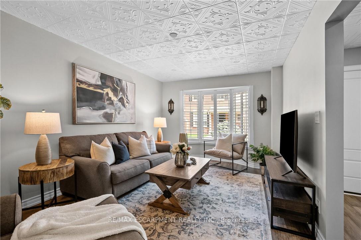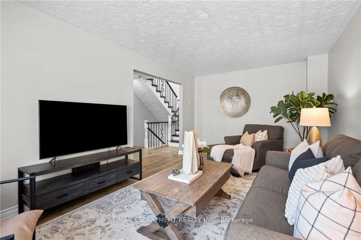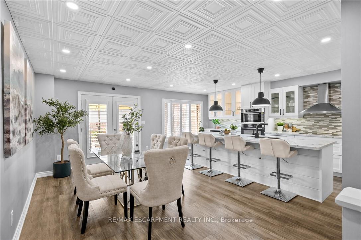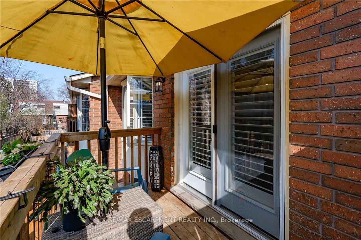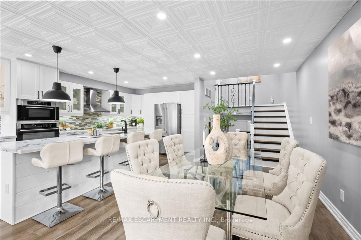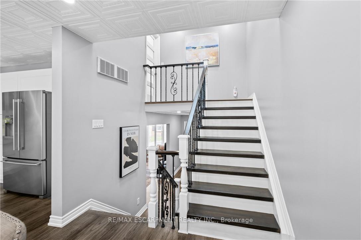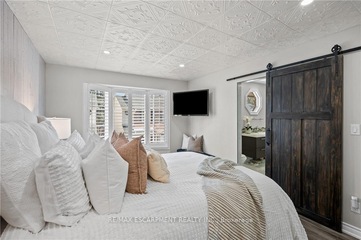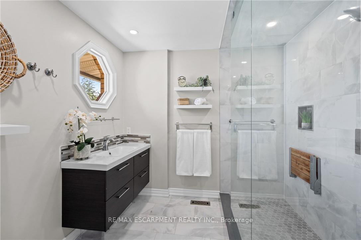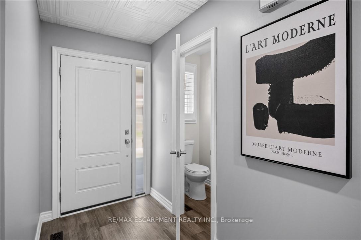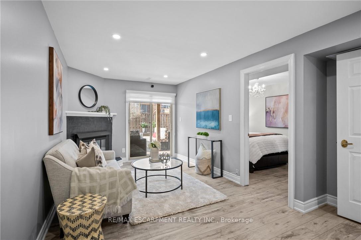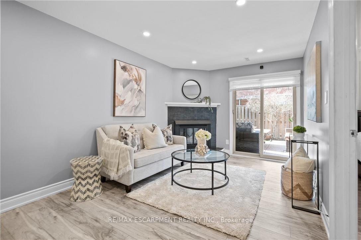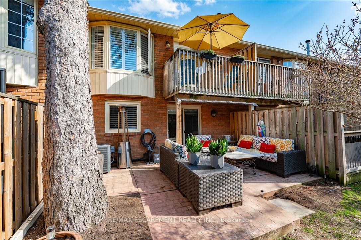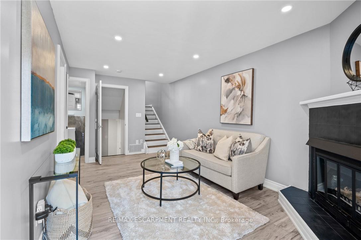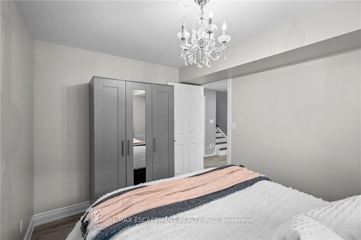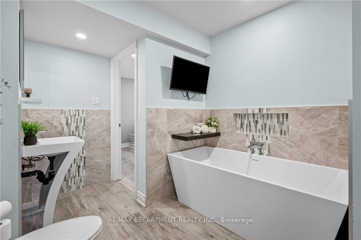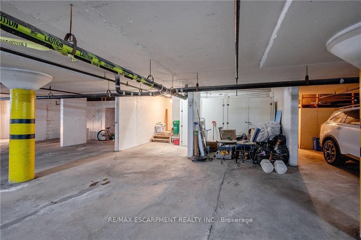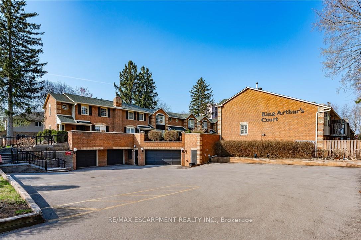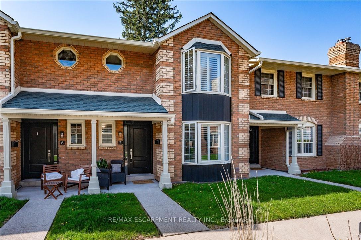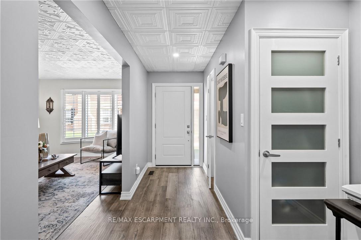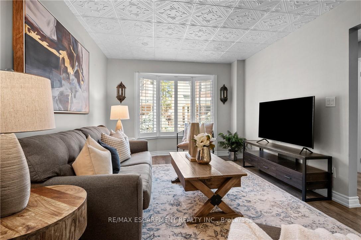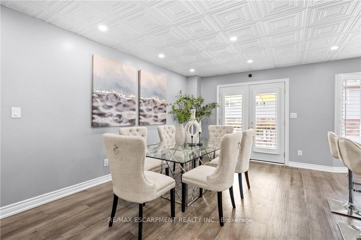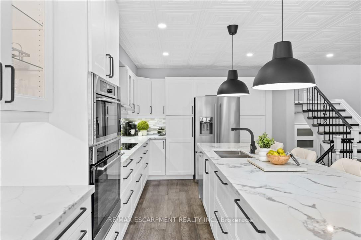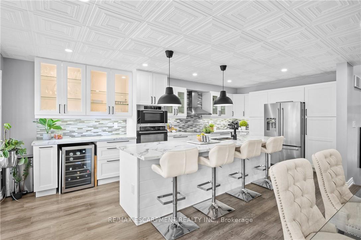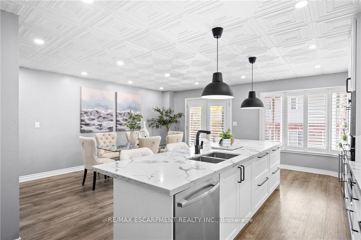$834,900
Available - For Sale
Listing ID: W12196342
955 King Road , Burlington, L7T 4J6, Halton
| A quiet, tucked-away pocket in Aldershot South. Thoughtfully design - edits got real space, real function, and real value. Inside, the layout makes sense. Big open kitchen, freshly painted, stainless steel appliances, a massive island, and a walk-out balcony for morning coffee or evening cocktails. A major renovation was done between 2020-2021 and rebuilt the kitchen with extra storage drawers, induction stove top, granite counters, undermount lighting, top quality California Shutters, all potlights and fixtures, all bathrooms and more. The upper level has a primary suite with B/I closet system, a windowed ensuite, and a large tiled walk-in shower. The lower level has an additional living room with a gas fireplace and a walk-out to the backyard. This flex space would make a great office or gym. There's a second bedroom and a big bathroom with a TV mount next to a deep, soaker tub. The basement has the laundry room and the super convenient walk-out to underground parking. 2 large, personal parking spaces and 2 large storage lockers. Its called King Arthurs Court, its quiet, well-run, and handles the big stuff - windows, doors, shingles - without you chasing quotes or contractors. Bonus, they do the lawns and snow too so you can just relax. If you want turnkey living in a safe, friendly, south Burlington community that feels like a hidden gem, this is the move. |
| Price | $834,900 |
| Taxes: | $3779.24 |
| Occupancy: | Owner |
| Address: | 955 King Road , Burlington, L7T 4J6, Halton |
| Postal Code: | L7T 4J6 |
| Province/State: | Halton |
| Directions/Cross Streets: | PLAINS RD |
| Level/Floor | Room | Length(ft) | Width(ft) | Descriptions | |
| Room 1 | Main | Kitchen | 20.66 | 8.33 | Open Concept, California Shutters, Walk-Out |
| Room 2 | Main | Dining Ro | 16.4 | 10.76 | California Shutters |
| Room 3 | Main | Living Ro | 17.32 | 10.82 | |
| Room 4 | Main | Bathroom | 6.59 | 2.92 | 2 Pc Bath |
| Room 5 | Second | Primary B | 15.09 | 10.82 | Bay Window, California Shutters, Ensuite Bath |
| Room 6 | Second | Bathroom | 8.59 | 8 | 3 Pc Bath, Window |
| Room 7 | Main | Recreatio | 17.09 | 9.74 | Fireplace, Walk-Out |
| Room 8 | Main | Bedroom | 11.91 | 8.92 | California Shutters |
| Room 9 | Main | Bathroom | 10.76 | 8.23 | 3 Pc Bath |
| Room 10 | Basement | Laundry | 8.92 | 6.59 | |
| Room 11 | Basement | Utility R | 7.41 | 5.58 |
| Washroom Type | No. of Pieces | Level |
| Washroom Type 1 | 3 | Second |
| Washroom Type 2 | 2 | Main |
| Washroom Type 3 | 3 | Main |
| Washroom Type 4 | 0 | |
| Washroom Type 5 | 0 |
| Total Area: | 0.00 |
| Approximatly Age: | 31-50 |
| Washrooms: | 3 |
| Heat Type: | Forced Air |
| Central Air Conditioning: | Central Air |
$
%
Years
This calculator is for demonstration purposes only. Always consult a professional
financial advisor before making personal financial decisions.
| Although the information displayed is believed to be accurate, no warranties or representations are made of any kind. |
| RE/MAX ESCARPMENT REALTY INC. |
|
|

Wally Islam
Real Estate Broker
Dir:
416-949-2626
Bus:
416-293-8500
Fax:
905-913-8585
| Book Showing | Email a Friend |
Jump To:
At a Glance:
| Type: | Com - Condo Townhouse |
| Area: | Halton |
| Municipality: | Burlington |
| Neighbourhood: | LaSalle |
| Style: | Multi-Level |
| Approximate Age: | 31-50 |
| Tax: | $3,779.24 |
| Maintenance Fee: | $550 |
| Beds: | 2 |
| Baths: | 3 |
| Fireplace: | Y |
Locatin Map:
Payment Calculator:
