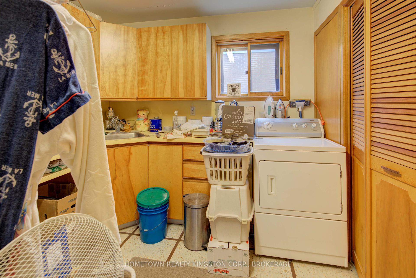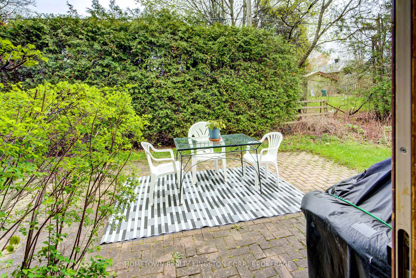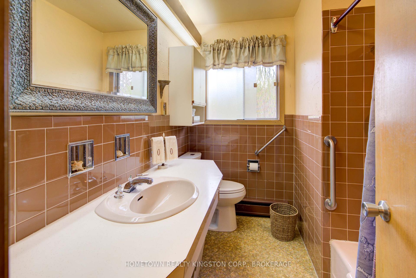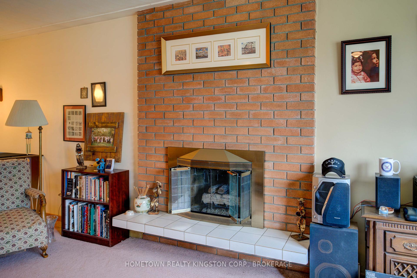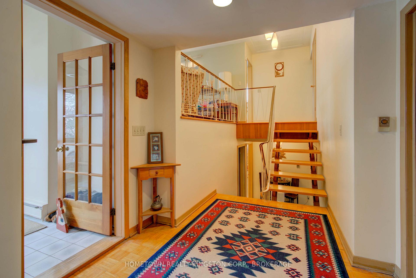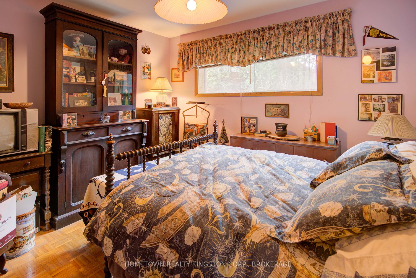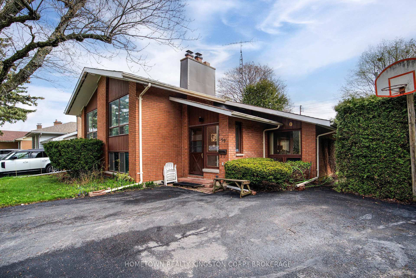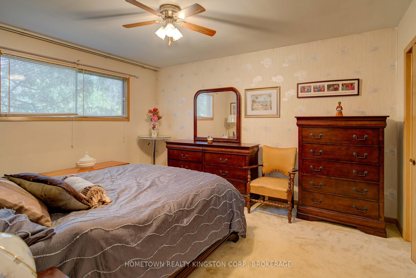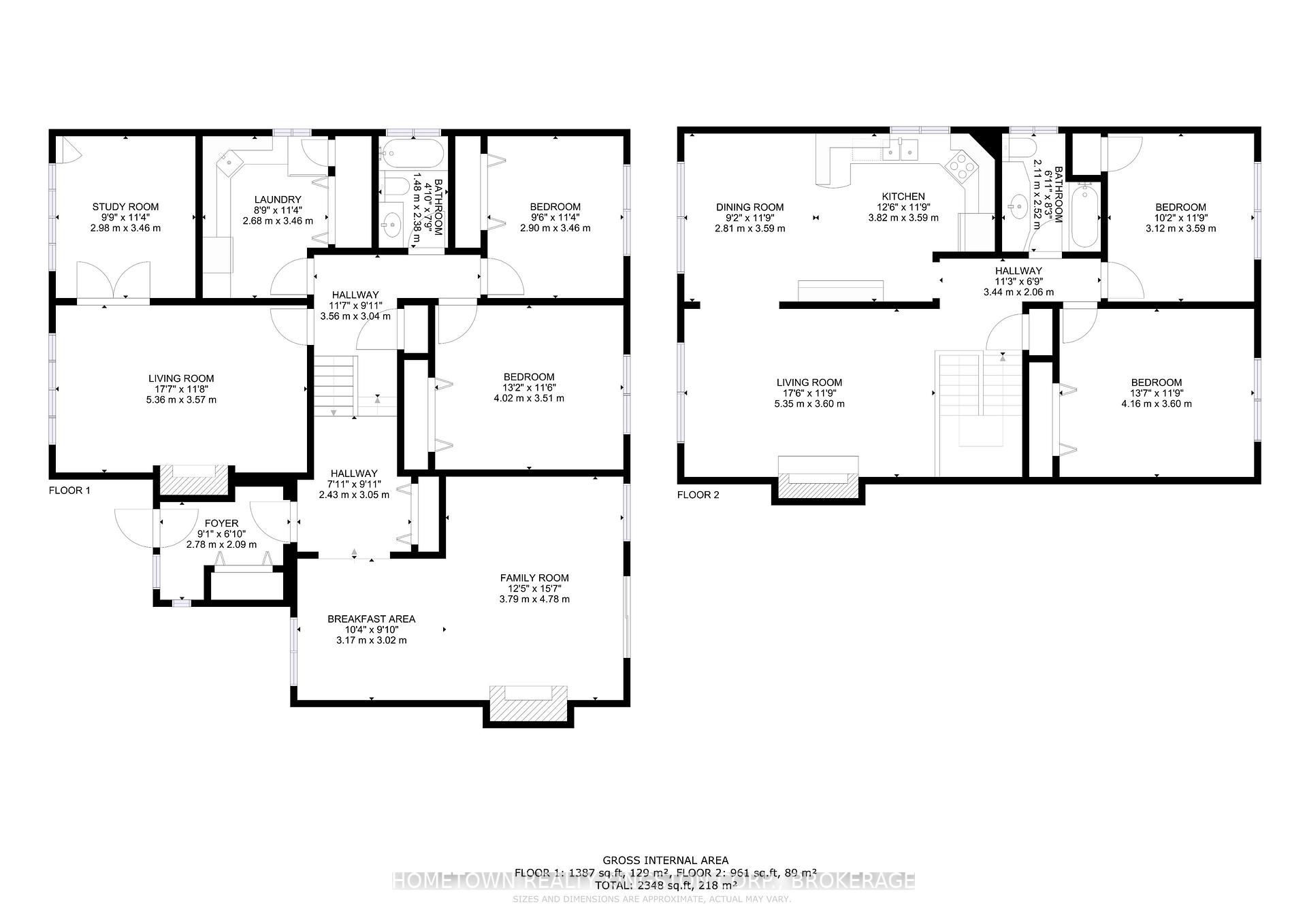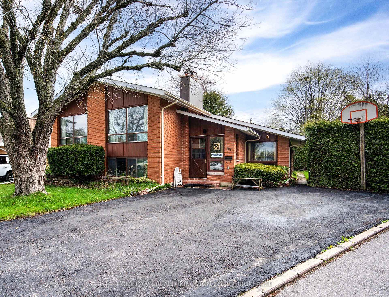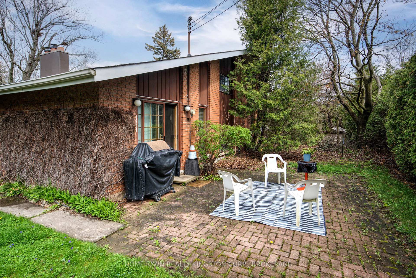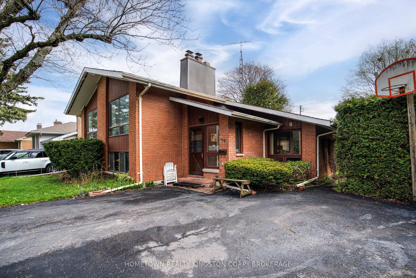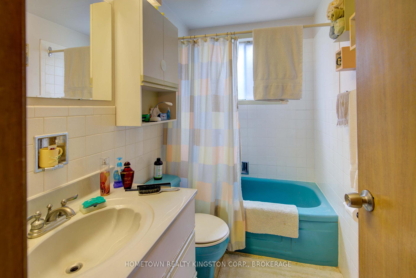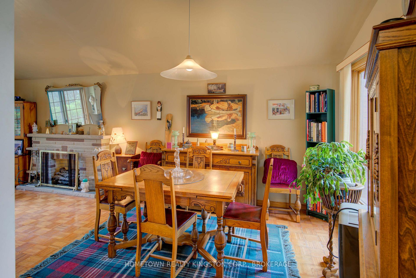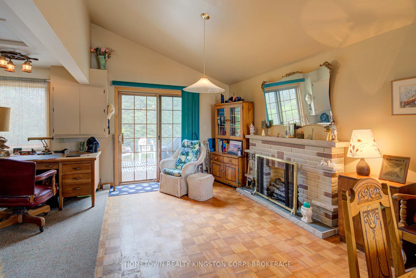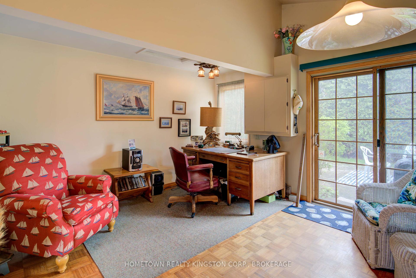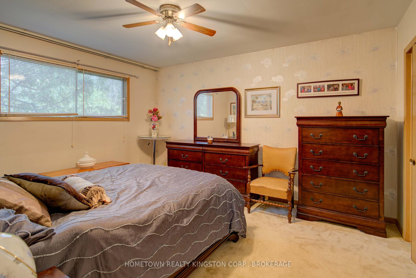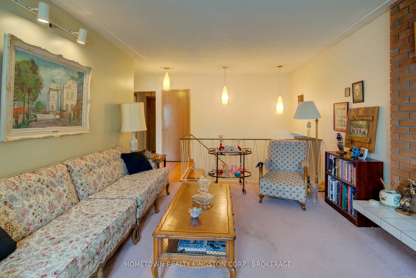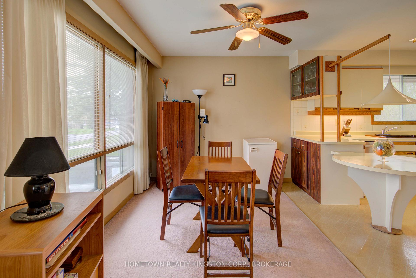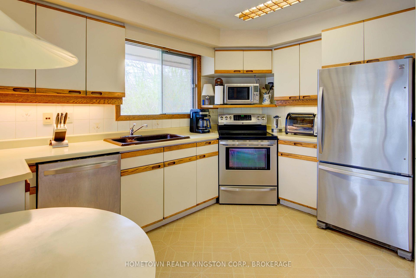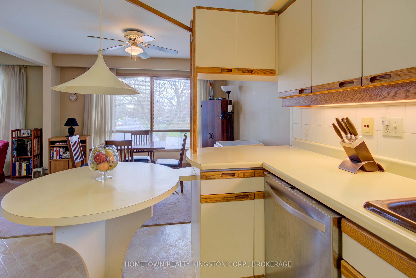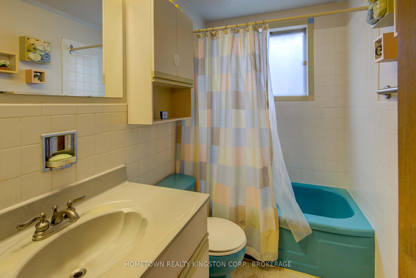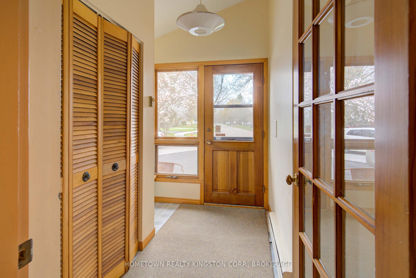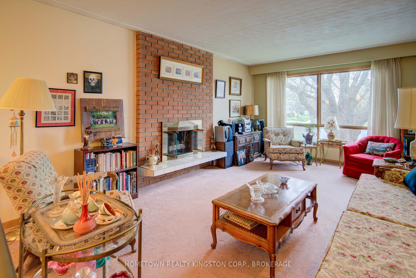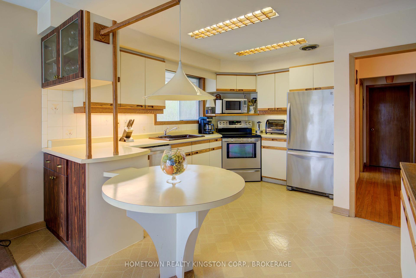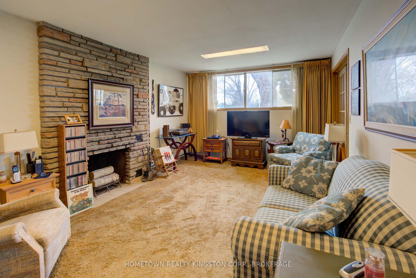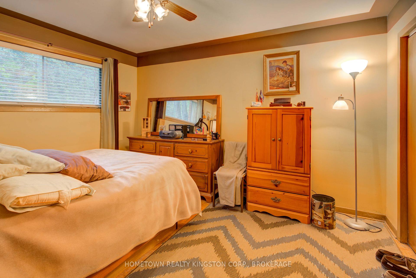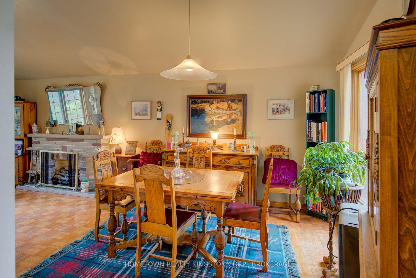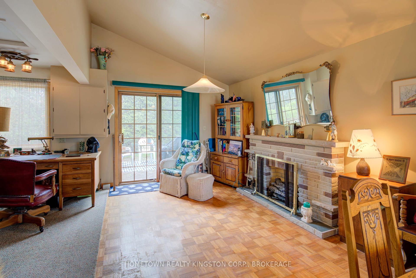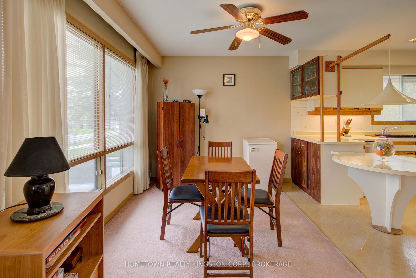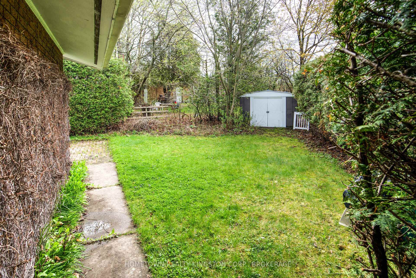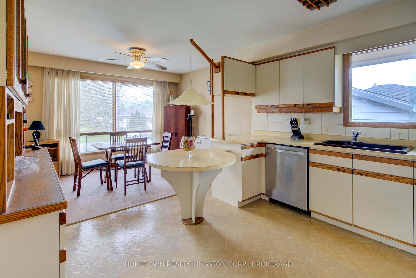$693,000
Available - For Sale
Listing ID: X12219658
59 Holland Cres , Kingston, K7M 2V7, Frontenac
| Expertly constructed with high caliber materials, this Colorado raised bungalow, prairie-style, showcases details and craftsmanship that are truly unique. Located on a large lot in central Calvin Park, close to St Lawrence College, this property is full of possibilities, including multi-generational living with kitchenette in the lower level. The main level features a spacious, sunken family room and dining area with high ceilings leading to a private backyard with shed. The upper level has a custom eat-in kitchen, living room with gas fireplace, 4 piece bathroom, generous primary and second bedroom. The lower level offers an additional 2 good sized bedrooms, 4 piece bathroom, laundry with ample storage, bright rec room with wood fireplace and French doors to office space. This is your opportunity to own a quality home that has been carefully and masterfully finished. |
| Price | $693,000 |
| Taxes: | $4779.50 |
| Assessment Year: | 2025 |
| Occupancy: | Owner |
| Address: | 59 Holland Cres , Kingston, K7M 2V7, Frontenac |
| Directions/Cross Streets: | Portsmouth Ave and Van Order Dr |
| Rooms: | 14 |
| Bedrooms: | 4 |
| Bedrooms +: | 0 |
| Family Room: | T |
| Basement: | Finished |
| Level/Floor | Room | Length(ft) | Width(ft) | Descriptions | |
| Room 1 | Main | Breakfast | 10.4 | 9.91 | |
| Room 2 | Main | Family Ro | 12.43 | 15.68 | |
| Room 3 | Upper | Kitchen | 12.53 | 11.78 | |
| Room 4 | Upper | Dining Ro | 9.22 | 11.78 | |
| Room 5 | Upper | Living Ro | 17.55 | 11.81 | Fireplace |
| Room 6 | Upper | Primary B | 13.64 | 11.81 | |
| Room 7 | Upper | Bedroom 2 | 10.23 | 11.78 | |
| Room 8 | Upper | Bathroom | 6.92 | 8.27 | 4 Pc Bath |
| Room 9 | Lower | Bedroom 3 | 13.19 | 11.51 | |
| Room 10 | Lower | Bedroom 4 | 9.51 | 11.35 | |
| Room 11 | Lower | Bathroom | 4.85 | 7.81 | 4 Pc Bath |
| Room 12 | Lower | Laundry | 8.79 | 11.35 | |
| Room 13 | Lower | Recreatio | 17.58 | 11.71 | Fireplace |
| Room 14 | Lower | Office | 9.77 | 11.35 |
| Washroom Type | No. of Pieces | Level |
| Washroom Type 1 | 4 | |
| Washroom Type 2 | 4 | |
| Washroom Type 3 | 0 | |
| Washroom Type 4 | 0 | |
| Washroom Type 5 | 0 |
| Total Area: | 0.00 |
| Approximatly Age: | 51-99 |
| Property Type: | Detached |
| Style: | Bungalow-Raised |
| Exterior: | Brick, Cedar |
| Garage Type: | None |
| (Parking/)Drive: | Private Do |
| Drive Parking Spaces: | 4 |
| Park #1 | |
| Parking Type: | Private Do |
| Park #2 | |
| Parking Type: | Private Do |
| Pool: | None |
| Approximatly Age: | 51-99 |
| Approximatly Square Footage: | 2500-3000 |
| CAC Included: | N |
| Water Included: | N |
| Cabel TV Included: | N |
| Common Elements Included: | N |
| Heat Included: | N |
| Parking Included: | N |
| Condo Tax Included: | N |
| Building Insurance Included: | N |
| Fireplace/Stove: | Y |
| Heat Type: | Radiant |
| Central Air Conditioning: | None |
| Central Vac: | N |
| Laundry Level: | Syste |
| Ensuite Laundry: | F |
| Sewers: | Sewer |
| Utilities-Cable: | Y |
| Utilities-Hydro: | Y |
$
%
Years
This calculator is for demonstration purposes only. Always consult a professional
financial advisor before making personal financial decisions.
| Although the information displayed is believed to be accurate, no warranties or representations are made of any kind. |
| HOMETOWN REALTY KINGSTON CORP., BROKERAGE |
|
|

Wally Islam
Real Estate Broker
Dir:
416-949-2626
Bus:
416-293-8500
Fax:
905-913-8585
| Book Showing | Email a Friend |
Jump To:
At a Glance:
| Type: | Freehold - Detached |
| Area: | Frontenac |
| Municipality: | Kingston |
| Neighbourhood: | 18 - Central City West |
| Style: | Bungalow-Raised |
| Approximate Age: | 51-99 |
| Tax: | $4,779.5 |
| Beds: | 4 |
| Baths: | 2 |
| Fireplace: | Y |
| Pool: | None |
Locatin Map:
Payment Calculator:
