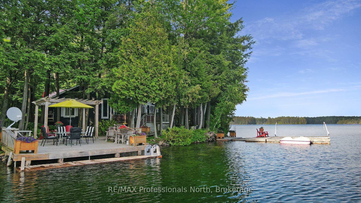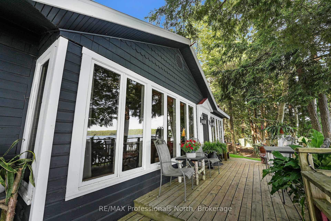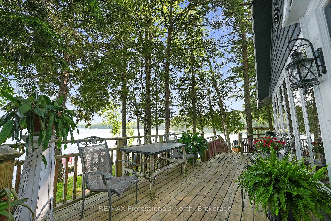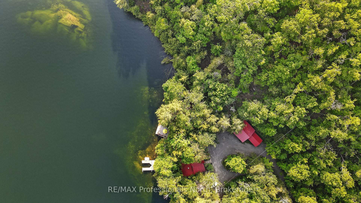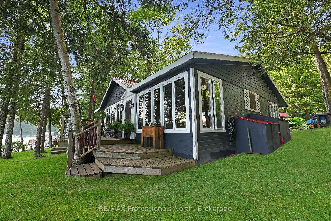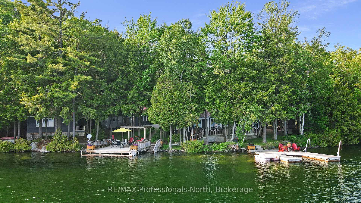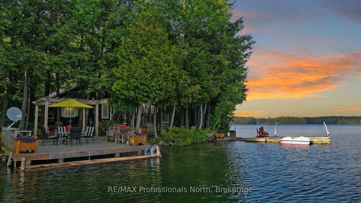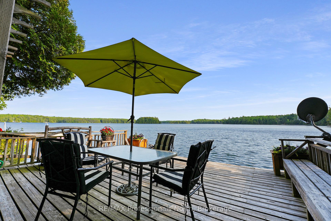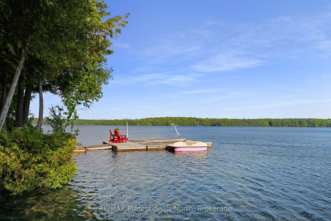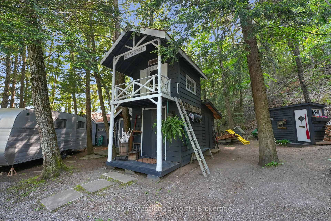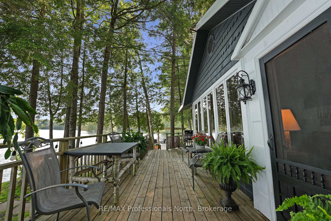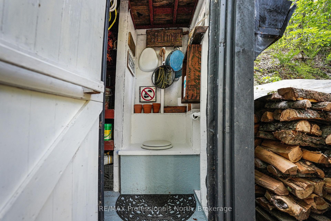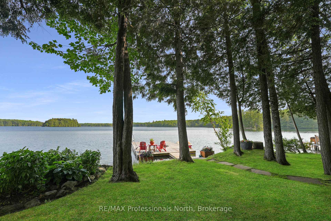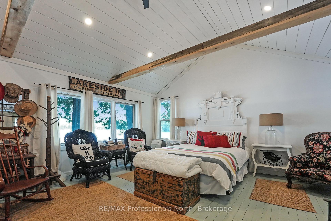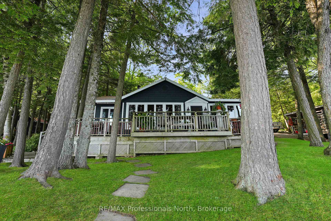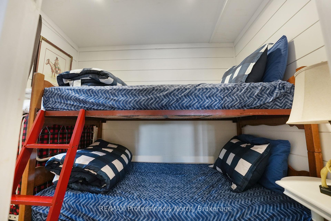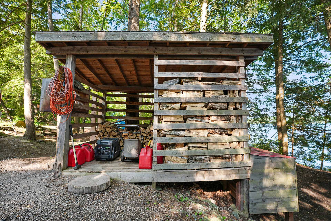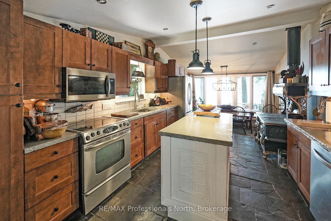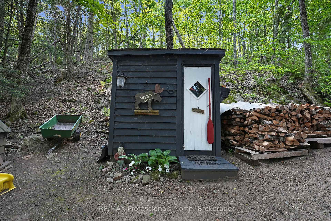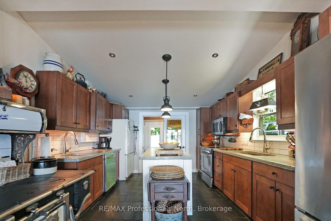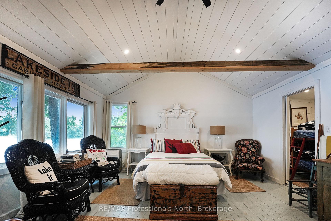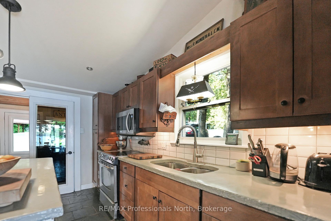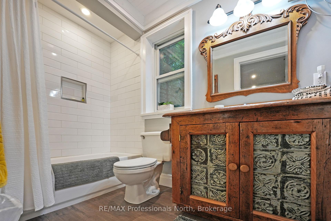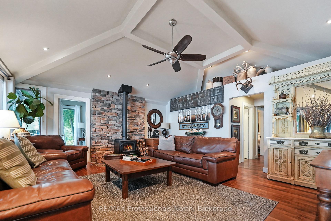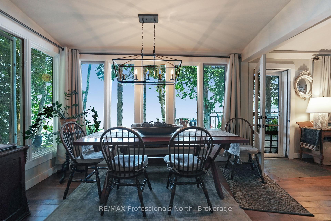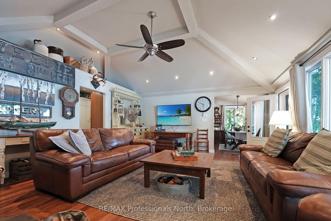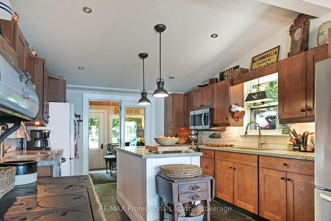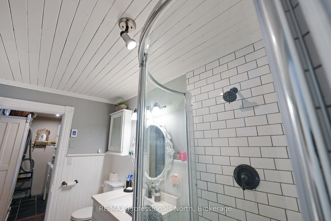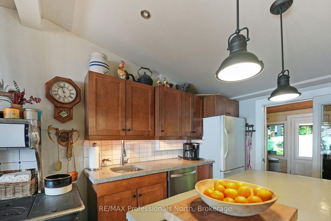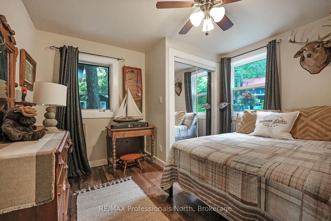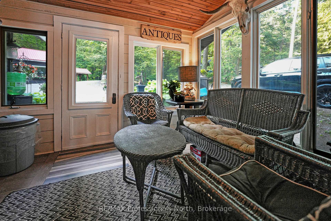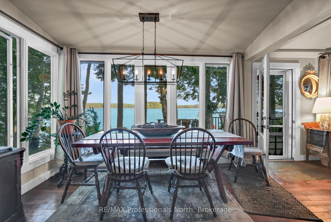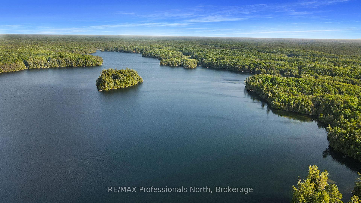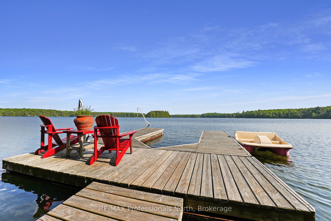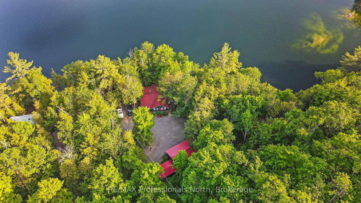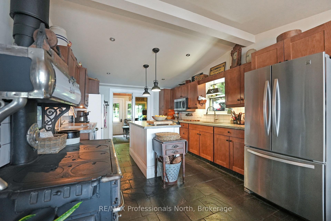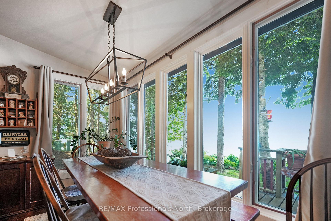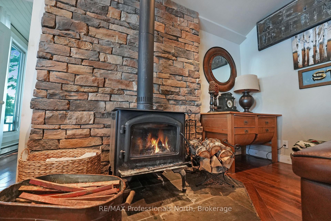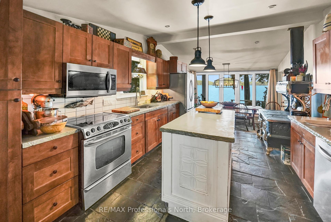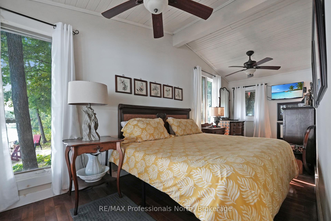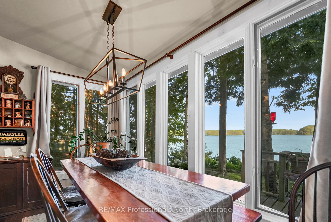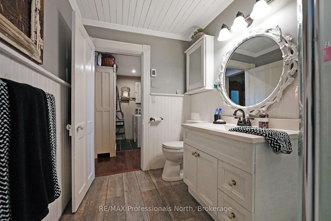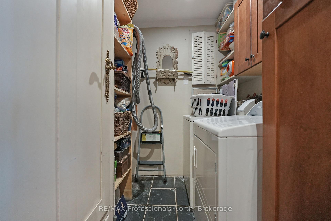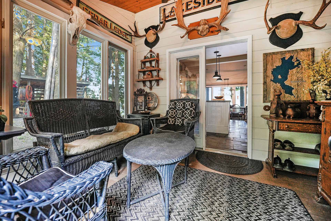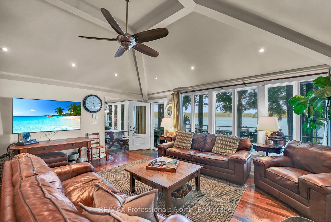$1,199,000
Available - For Sale
Listing ID: X12227680
61 Fr 327a Road , Trent Lakes, K0M 2A0, Peterborough
| Dont miss your chance to own this private slice of paradise, on the crystal-clear, limestone-bottom shores of Salmon Lakea rare gem offering exceptional privacy and unbeatable lifestyle potential. Nestled at the end of a dead-end, year-round privately maintained road, this beautifully landscaped property features not just one, but two cottages, a massive shop with car lift, and is near crown landperfect for exploring, hiking, or simply ensuring your seclusion. The waters edge main home is a charming, fully winterized 2-bedroom, 1-bath bungalow with stunning lake views and a warm, inviting interior ideal for year-round living. The custom crafted countertops, warm cabinetry, wood burning fireplace and killer dining room views will guarantee the lakefront lifestyle vibes youre searching for. Just steps away, the secondary cottage offers extra accommodation with a bunk room and kitchenetteperfect for guests, extended family, or summer rentals. Outdoors, the property is a showstopper: completely level lot, two private docks with extreme privacy, a delightful kids bunkie, and extensive gardens with professional stonework and landscaping that blend seamlessly into the natural surroundings. The impressive garage, complete with a car lift, is a rare findideal for hobbyists, mechanics, or storing your toys. Whether youre looking for a tranquil year-round residence, a multi-family retreat, or a unique investment opportunity, this exceptional offering on Salmon Lake checks every box. Clean, deep swimming, excellent boating, and the serenity of crown landthis is cottage country living at its finest. |
| Price | $1,199,000 |
| Taxes: | $3277.00 |
| Assessment Year: | 2024 |
| Occupancy: | Owner |
| Address: | 61 Fr 327a Road , Trent Lakes, K0M 2A0, Peterborough |
| Directions/Cross Streets: | Salmon Lake Road |
| Rooms: | 9 |
| Bedrooms: | 3 |
| Bedrooms +: | 0 |
| Family Room: | T |
| Basement: | None |
| Level/Floor | Room | Length(ft) | Width(ft) | Descriptions | |
| Room 1 | Main | Living Ro | 16.1 | 18.11 | Wood Stove |
| Room 2 | Main | Primary B | 20.01 | 7.71 | |
| Room 3 | Main | Bathroom | 9.18 | 6 | 3 Pc Bath |
| Room 4 | Main | Laundry | 6.59 | 5.61 | |
| Room 5 | Main | Bedroom 2 | 9.18 | 11.51 | |
| Room 6 | Main | Bedroom 3 | 7.61 | 9.41 | |
| Room 7 | Main | Dining Ro | 11.81 | 6 | |
| Room 8 | Main | Kitchen | 15.81 | 11.81 | |
| Room 9 | Main | Foyer | 9.09 | 11.51 | |
| Room 10 | Main | Workshop | 22.21 | 29.68 |
| Washroom Type | No. of Pieces | Level |
| Washroom Type 1 | 3 | Main |
| Washroom Type 2 | 0 | |
| Washroom Type 3 | 0 | |
| Washroom Type 4 | 0 | |
| Washroom Type 5 | 0 |
| Total Area: | 0.00 |
| Property Type: | Detached |
| Style: | Bungalow |
| Exterior: | Wood |
| Garage Type: | Detached |
| (Parking/)Drive: | Private |
| Drive Parking Spaces: | 8 |
| Park #1 | |
| Parking Type: | Private |
| Park #2 | |
| Parking Type: | Private |
| Pool: | None |
| Other Structures: | Out Buildings |
| Approximatly Square Footage: | 1100-1500 |
| Property Features: | Waterfront |
| CAC Included: | N |
| Water Included: | N |
| Cabel TV Included: | N |
| Common Elements Included: | N |
| Heat Included: | N |
| Parking Included: | N |
| Condo Tax Included: | N |
| Building Insurance Included: | N |
| Fireplace/Stove: | Y |
| Heat Type: | Baseboard |
| Central Air Conditioning: | None |
| Central Vac: | N |
| Laundry Level: | Syste |
| Ensuite Laundry: | F |
| Sewers: | Septic |
| Water: | Lake/Rive |
| Water Supply Types: | Lake/River |
| Utilities-Hydro: | Y |
$
%
Years
This calculator is for demonstration purposes only. Always consult a professional
financial advisor before making personal financial decisions.
| Although the information displayed is believed to be accurate, no warranties or representations are made of any kind. |
| RE/MAX Professionals North |
|
|

Wally Islam
Real Estate Broker
Dir:
416-949-2626
Bus:
416-293-8500
Fax:
905-913-8585
| Book Showing | Email a Friend |
Jump To:
At a Glance:
| Type: | Freehold - Detached |
| Area: | Peterborough |
| Municipality: | Trent Lakes |
| Neighbourhood: | Trent Lakes |
| Style: | Bungalow |
| Tax: | $3,277 |
| Beds: | 3 |
| Baths: | 1 |
| Fireplace: | Y |
| Pool: | None |
Locatin Map:
Payment Calculator:
