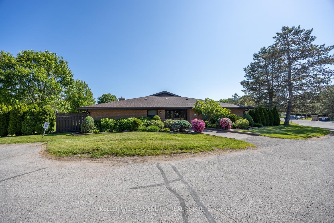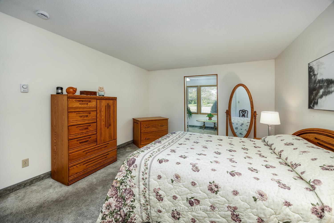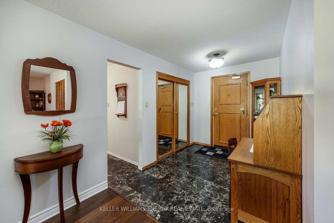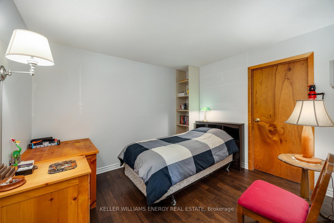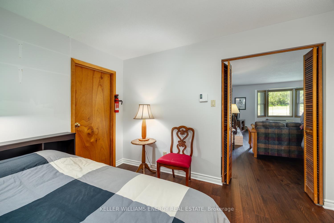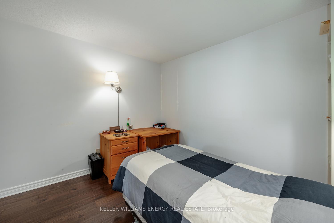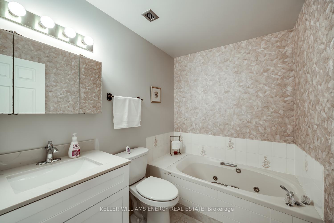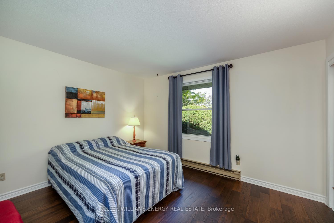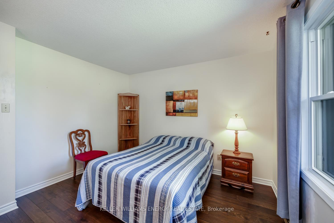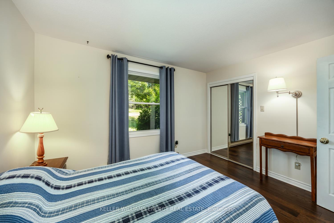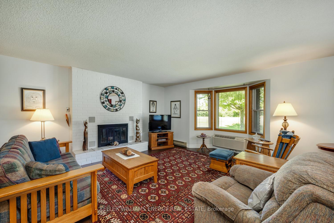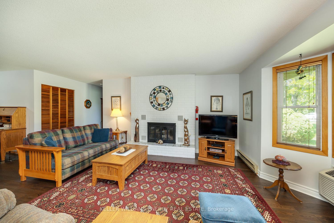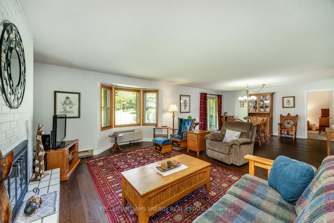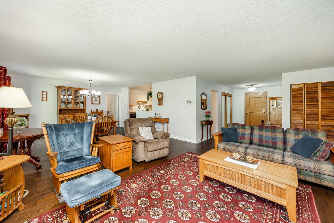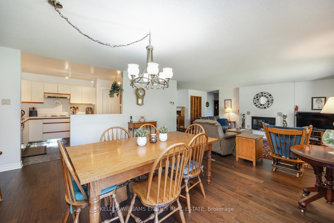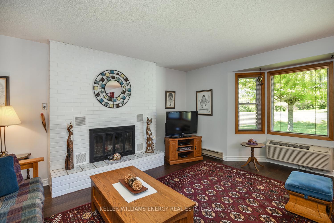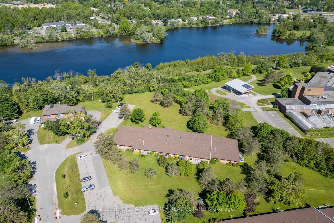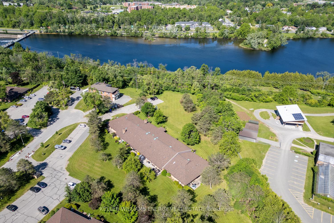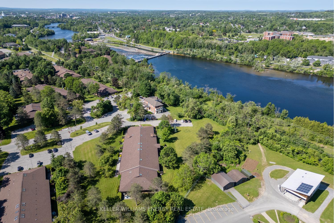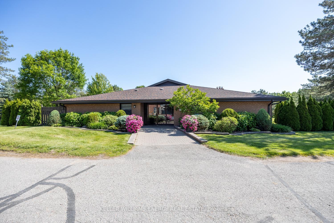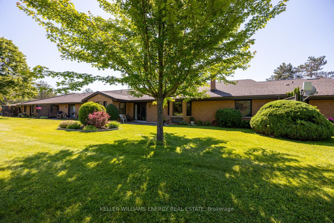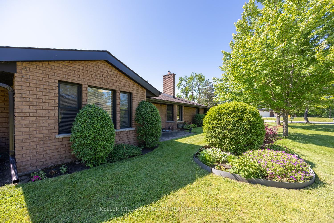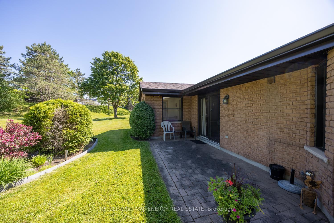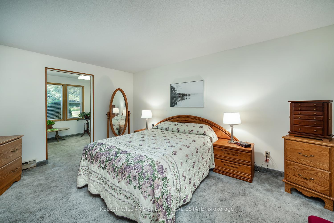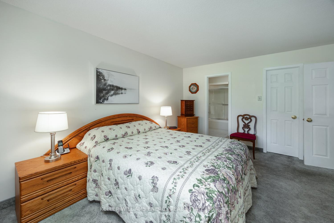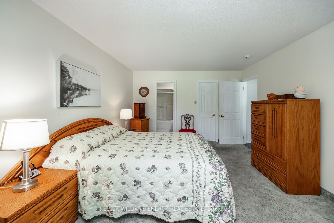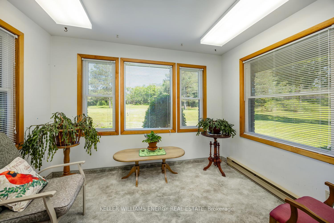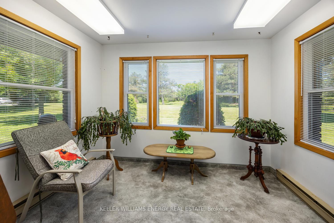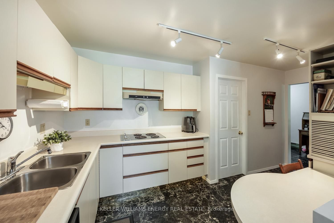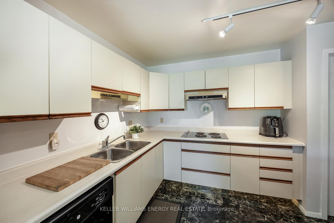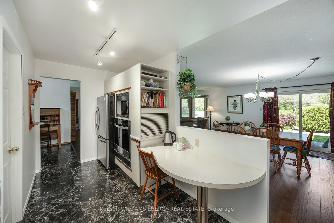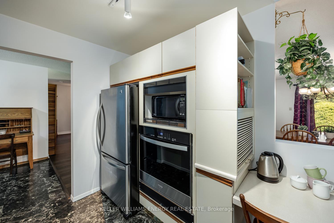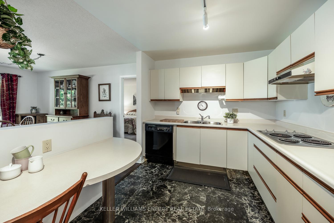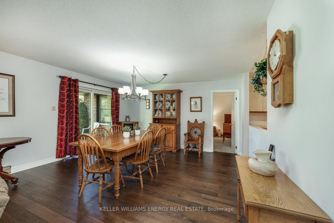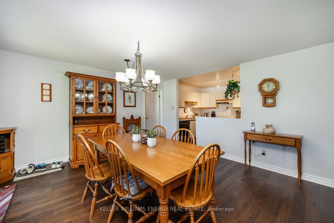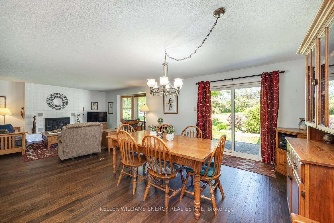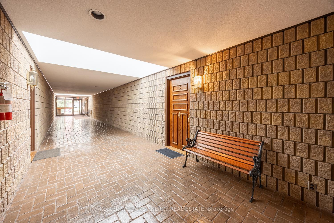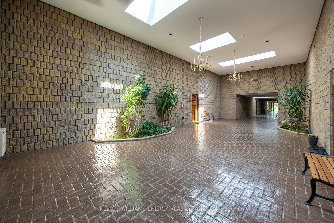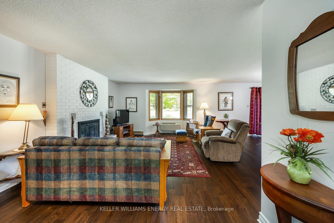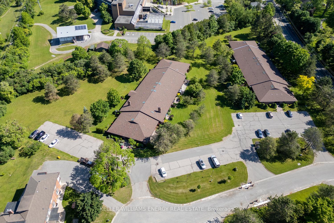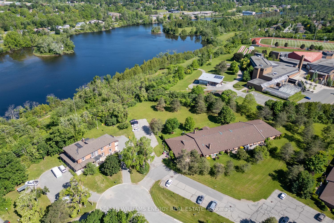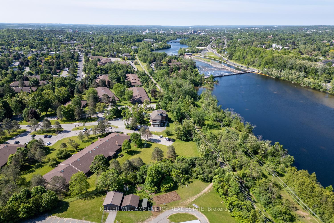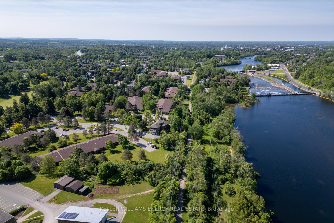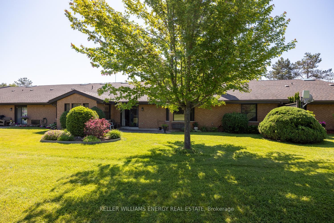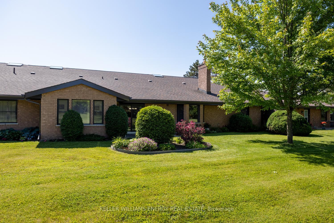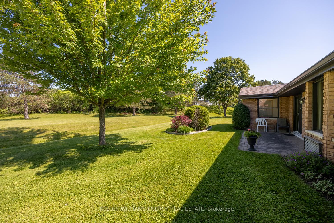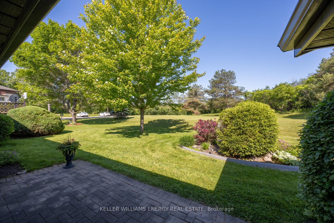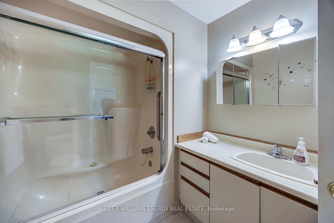$459,000
Available - For Sale
Listing ID: X12228888
14 Paddock Wood , Peterborough East, K0H 7H2, Peterborough
| Welcome to this lovely 1698 square foot condo nestled in a highly desirable community, offering the perfect blend of nature, comfort, and convenience. Overlooking expansive, corporation-maintained green space and located just steps away from scenic Rotary walking trail, the Otonabee River, and the prestigious Peterborough Golf & Country Club, this condo provides a truly exceptional lifestyle. This spacious 2 Bed, 2 Bath plus Den residence features an inviting open-concept Living and Dining area with a walkout to a private Patio, perfect for enjoying your morning coffee or relaxing with a book while surrounded by tranquil gardens.The generously sized Primary Bedroom is a true retreat, complete with a four-piece Ensuite, walk-in Closet and a cozy Sunroom-Reading nook that overlooks the beautifully landscaped grounds. A versatile Den offers space for a Home Office, Guest room, or Creative Studio. Enjoy the convenience of a walk-in Pantry off the Kitchen that includes an in-suite Washer and Dryer. A large Bonus room ideal for added storage or hobby space completes the floor plan. Whether you're downsizing or simply seeking a peaceful, well-designed home close to nature and city amenities, this condo offers a rare opportunity to enjoy it all. |
| Price | $459,000 |
| Taxes: | $4573.00 |
| Assessment Year: | 2024 |
| Occupancy: | Owner |
| Address: | 14 Paddock Wood , Peterborough East, K0H 7H2, Peterborough |
| Postal Code: | K0H 7H2 |
| Province/State: | Peterborough |
| Directions/Cross Streets: | Parkhill Rd E & Armour Rd |
| Level/Floor | Room | Length(ft) | Width(ft) | Descriptions | |
| Room 1 | Main | Foyer | 10.07 | 7.31 | Vinyl Floor, Double Closet |
| Room 2 | Main | Kitchen | 16.47 | 8.5 | Vinyl Floor, B/I Appliances, Breakfast Bar |
| Room 3 | Main | Laundry | 15.32 | 6.89 | Pantry, Separate Room |
| Room 4 | Main | Dining Ro | 28.86 | 14.89 | Combined w/Living, Walk-Out |
| Room 5 | Main | Living Ro | 28.9 | 14.89 | Combined w/Dining, Bay Window, Combined w/Dining |
| Room 6 | Main | Primary B | 14.99 | 11.91 | Walk-In Closet(s), 4 Pc Ensuite, Broadloom |
| Room 7 | Main | Sunroom | 7.74 | 10.66 | Combined w/Primary, Broadloom, Large Window |
| Room 8 | Main | Den | 9.32 | 11.05 | Laminate, Walk-In Closet(s) |
| Room 9 | Main | Other | 10.99 | 7.9 | Closet, Laminate |
| Room 10 | Main | Bedroom 2 | 11.15 | 12.4 | Window, Laminate, Closet |
| Washroom Type | No. of Pieces | Level |
| Washroom Type 1 | 3 | Main |
| Washroom Type 2 | 4 | Main |
| Washroom Type 3 | 0 | |
| Washroom Type 4 | 0 | |
| Washroom Type 5 | 0 |
| Total Area: | 0.00 |
| Washrooms: | 2 |
| Heat Type: | Baseboard |
| Central Air Conditioning: | Wall Unit(s |
| Elevator Lift: | False |
$
%
Years
This calculator is for demonstration purposes only. Always consult a professional
financial advisor before making personal financial decisions.
| Although the information displayed is believed to be accurate, no warranties or representations are made of any kind. |
| KELLER WILLIAMS ENERGY REAL ESTATE |
|
|

Wally Islam
Real Estate Broker
Dir:
416-949-2626
Bus:
416-293-8500
Fax:
905-913-8585
| Virtual Tour | Book Showing | Email a Friend |
Jump To:
At a Glance:
| Type: | Com - Condo Townhouse |
| Area: | Peterborough |
| Municipality: | Peterborough East |
| Neighbourhood: | 4 North |
| Style: | Bungalow |
| Tax: | $4,573 |
| Maintenance Fee: | $728.07 |
| Beds: | 2+1 |
| Baths: | 2 |
| Fireplace: | Y |
Locatin Map:
Payment Calculator:
