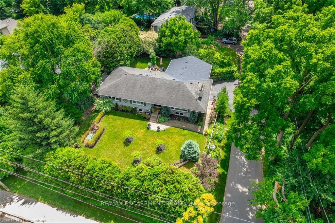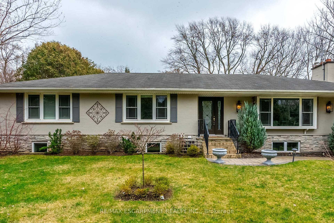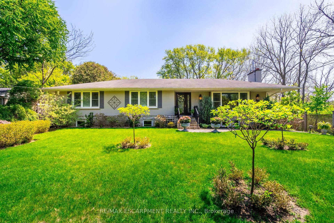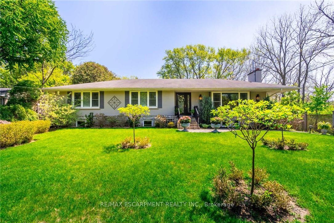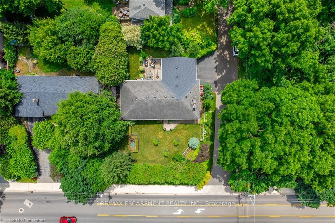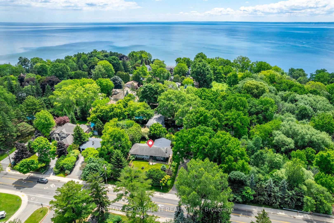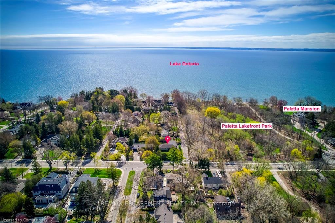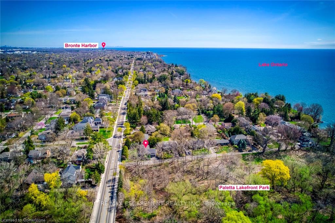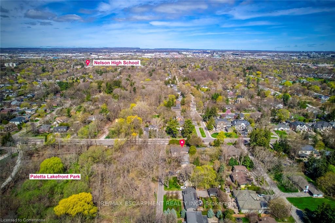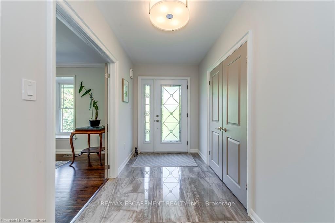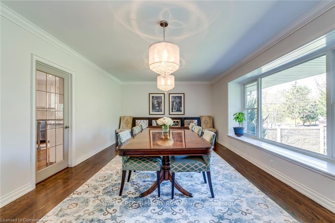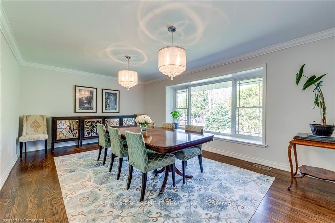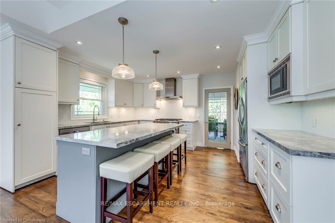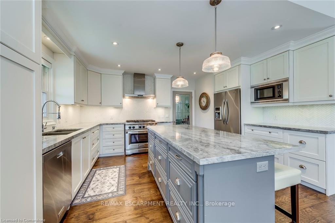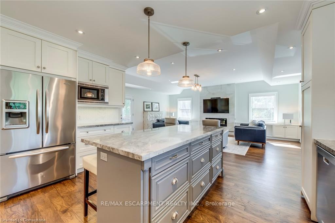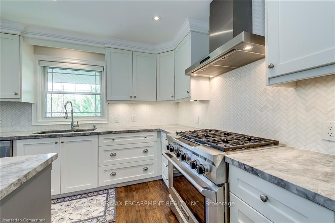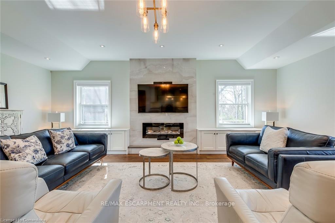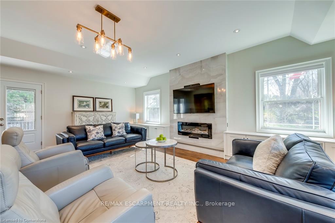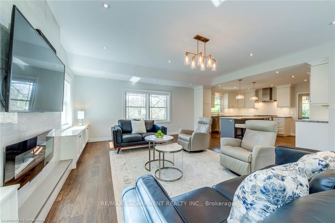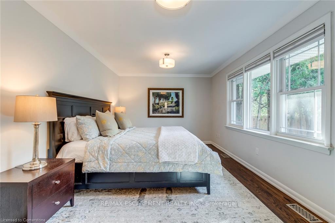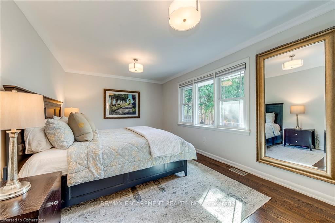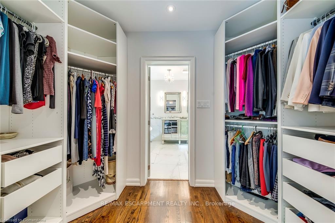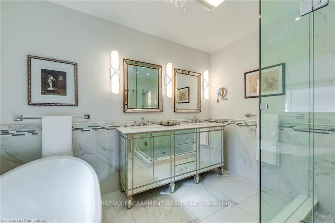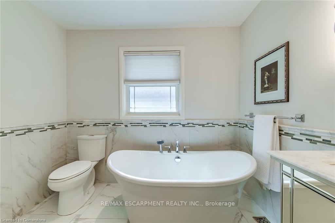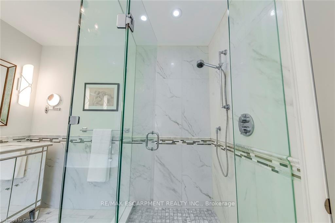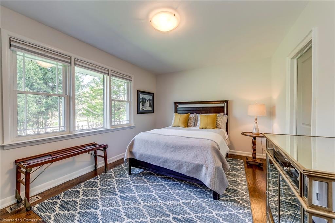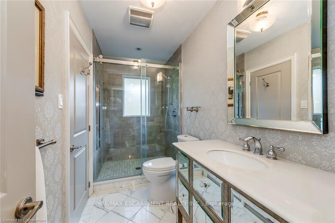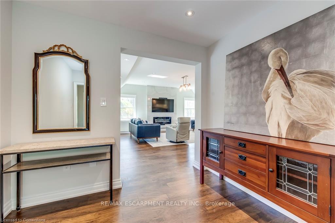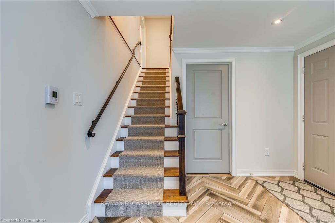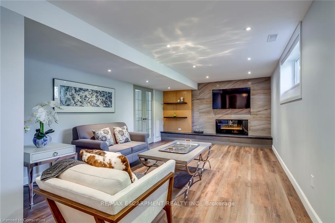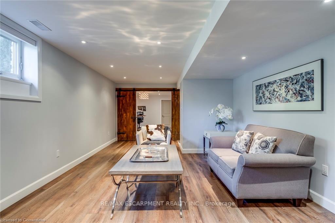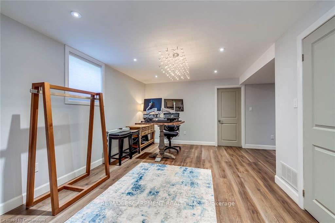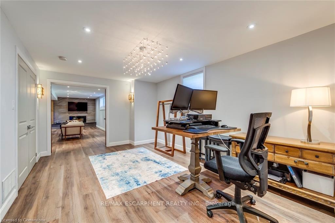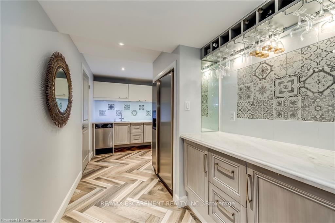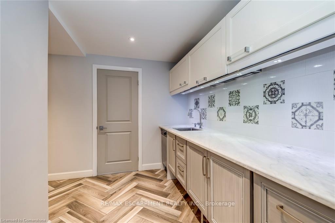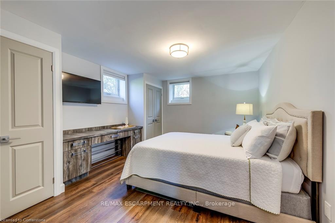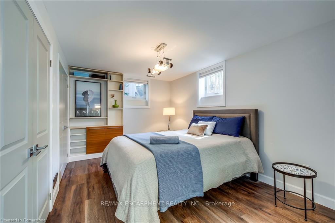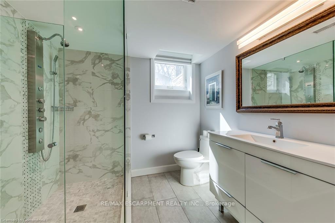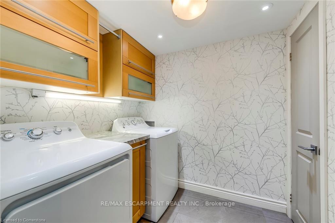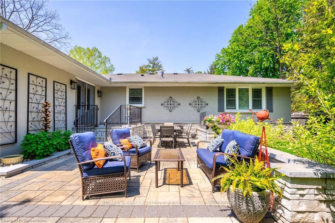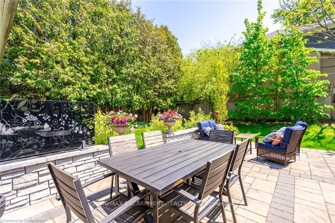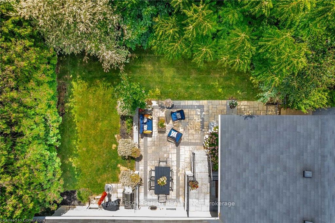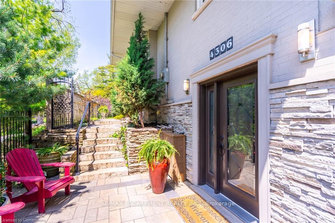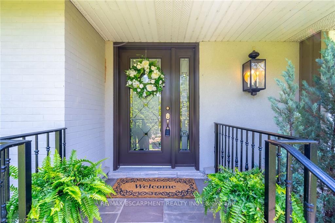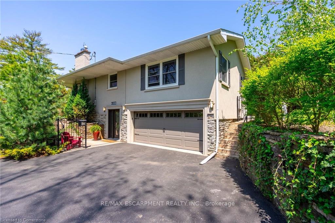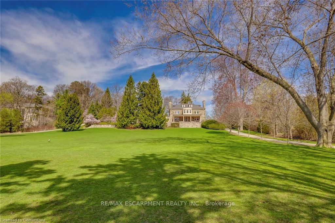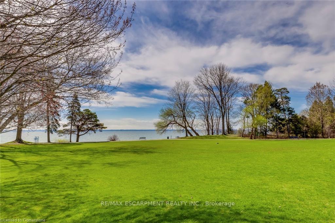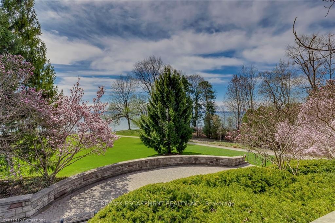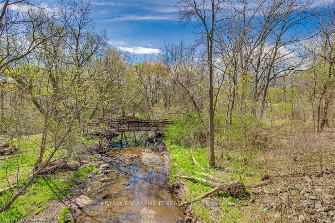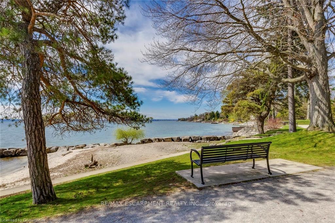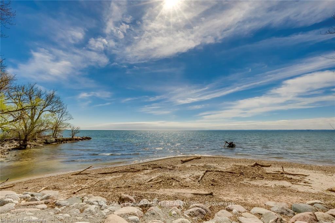$2,145,000
Available - For Sale
Listing ID: W12228884
4306 Lakeshore Road , Burlington, L7L 1A8, Halton
| Exceptional opportunity on the prestigious south side of Lakeshore Road, right next to the iconic Palette Mansion. This beautifully renovated 3+2 bedroom, 3-bathroom bungalow offers over 3,400 sq. ft. of finished living space and a flexible layout ideal for downsizers, multigenerational living, or income potential.The main level boasts 3 spacious bedrooms, including a private primary suite with a generous walk-in closet and a spa-like 5-piece ensuite. The gourmet kitchen, elegant dining area, and sun-filled living room with fireplace create an inviting space perfect for both everyday living and entertaining.The fully finished lower level features a separate entrance, large family room with fireplace, wet bar, 2 additional bedrooms, and a full bath a perfect setup for extended family, guests, or rental use.Enjoy multiple outdoor living areas, including a welcoming front patio and a private side terrace, ideal for alfresco dining or quiet moments. The smart L-shaped layout enhances privacy and natural light, and the inside-entry garage adds convenience.Located in one of Burlingtons most desirable school districts and just steps to the lake, parks, trails, and all amenities this is Lakeshore living at its best! |
| Price | $2,145,000 |
| Taxes: | $9906.47 |
| Assessment Year: | 2024 |
| Occupancy: | Owner |
| Address: | 4306 Lakeshore Road , Burlington, L7L 1A8, Halton |
| Acreage: | < .50 |
| Directions/Cross Streets: | Secord Lane/Paletta Park |
| Rooms: | 8 |
| Rooms +: | 7 |
| Bedrooms: | 3 |
| Bedrooms +: | 2 |
| Family Room: | T |
| Basement: | Finished wit, Full |
| Level/Floor | Room | Length(ft) | Width(ft) | Descriptions | |
| Room 1 | Main | Living Ro | 20.24 | 12.99 | Fireplace, Hardwood Floor, Bay Window |
| Room 2 | Main | Kitchen | 14.99 | 11.58 | Open Concept, Stainless Steel Appl, Modern Kitchen |
| Room 3 | Main | Family Ro | 22.66 | 18.56 | Fireplace, Coffered Ceiling(s), Coffered Ceiling(s) |
| Room 4 | Main | Sitting | 10.82 | 8.99 | Hardwood Floor |
| Room 5 | Main | Foyer | 12.99 | 6 | French Doors |
| Room 6 | Main | Primary B | 17.58 | 10.82 | 5 Pc Ensuite, Walk-In Closet(s), Hardwood Floor |
| Room 7 | Main | Bedroom 2 | 15.58 | 10.76 | Semi Ensuite, Hardwood Floor |
| Room 8 | Main | Bedroom 3 | 12.99 | 12.33 | Hardwood Floor |
| Room 9 | Lower | Kitchen | 14.99 | 10.59 | |
| Room 10 | Lower | Bedroom 4 | 14.76 | 10 | Walk-In Closet(s), Semi Ensuite |
| Room 11 | Lower | Bedroom 5 | 14.76 | 11.58 | |
| Room 12 | Lower | Recreatio | 24.99 | 12.66 | Fireplace |
| Room 13 | Lower | Great Roo | 18.76 | 16.33 | |
| Room 14 | Lower | Laundry | 8.99 | 6 |
| Washroom Type | No. of Pieces | Level |
| Washroom Type 1 | 5 | Ground |
| Washroom Type 2 | 3 | Ground |
| Washroom Type 3 | 3 | Lower |
| Washroom Type 4 | 0 | |
| Washroom Type 5 | 0 |
| Total Area: | 0.00 |
| Approximatly Age: | 51-99 |
| Property Type: | Detached |
| Style: | Bungalow |
| Exterior: | Brick |
| Garage Type: | Attached |
| (Parking/)Drive: | Private |
| Drive Parking Spaces: | 3 |
| Park #1 | |
| Parking Type: | Private |
| Park #2 | |
| Parking Type: | Private |
| Pool: | None |
| Approximatly Age: | 51-99 |
| Approximatly Square Footage: | 2000-2500 |
| Property Features: | Lake Access, Park |
| CAC Included: | N |
| Water Included: | N |
| Cabel TV Included: | N |
| Common Elements Included: | N |
| Heat Included: | N |
| Parking Included: | N |
| Condo Tax Included: | N |
| Building Insurance Included: | N |
| Fireplace/Stove: | Y |
| Heat Type: | Forced Air |
| Central Air Conditioning: | Central Air |
| Central Vac: | Y |
| Laundry Level: | Syste |
| Ensuite Laundry: | F |
| Sewers: | Septic |
$
%
Years
This calculator is for demonstration purposes only. Always consult a professional
financial advisor before making personal financial decisions.
| Although the information displayed is believed to be accurate, no warranties or representations are made of any kind. |
| RE/MAX ESCARPMENT REALTY INC. |
|
|

Wally Islam
Real Estate Broker
Dir:
416-949-2626
Bus:
416-293-8500
Fax:
905-913-8585
| Book Showing | Email a Friend |
Jump To:
At a Glance:
| Type: | Freehold - Detached |
| Area: | Halton |
| Municipality: | Burlington |
| Neighbourhood: | Shoreacres |
| Style: | Bungalow |
| Approximate Age: | 51-99 |
| Tax: | $9,906.47 |
| Beds: | 3+2 |
| Baths: | 3 |
| Fireplace: | Y |
| Pool: | None |
Locatin Map:
Payment Calculator:
